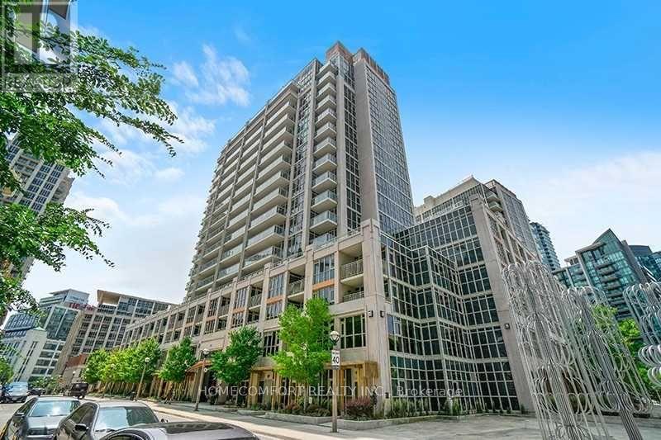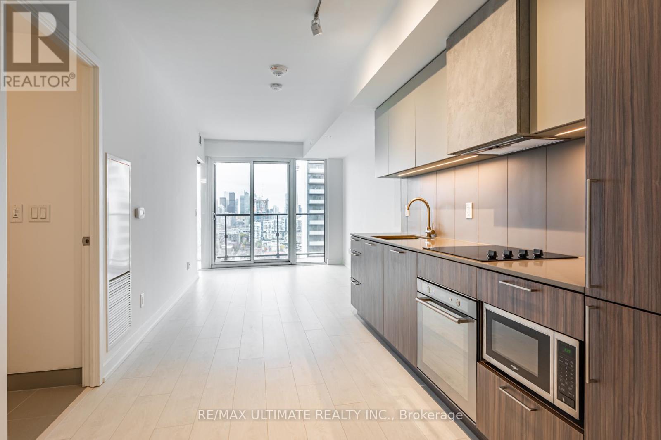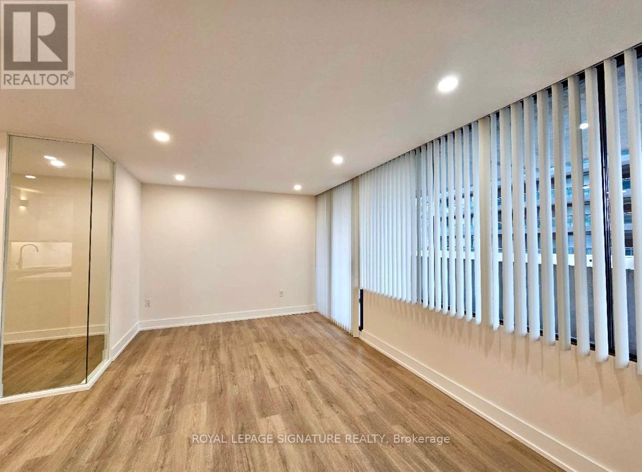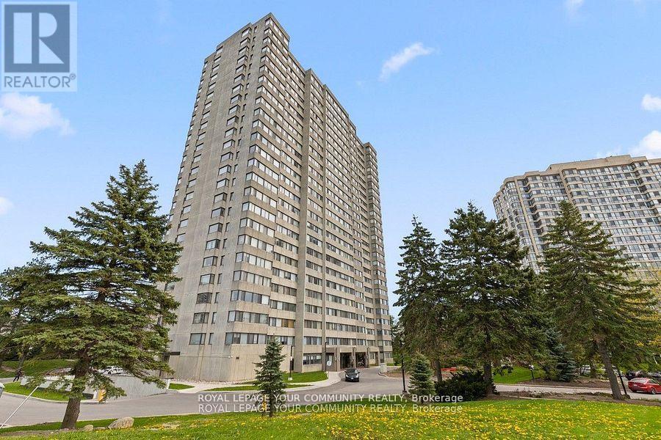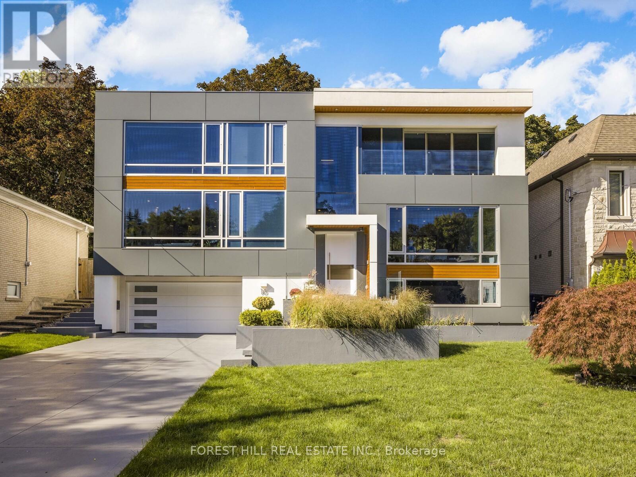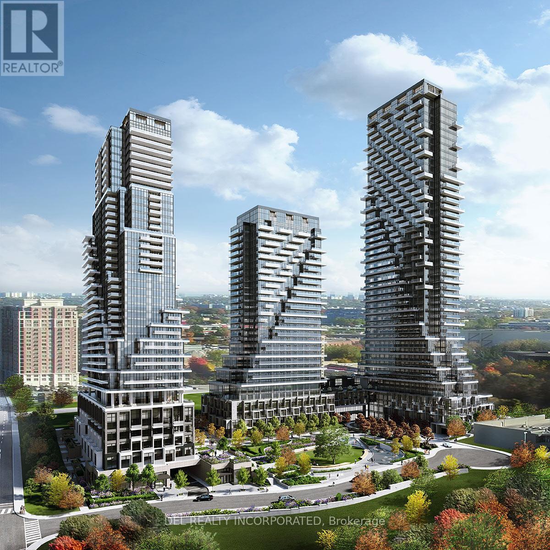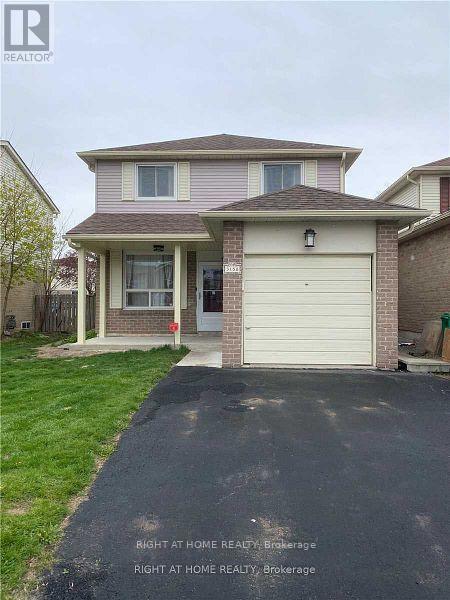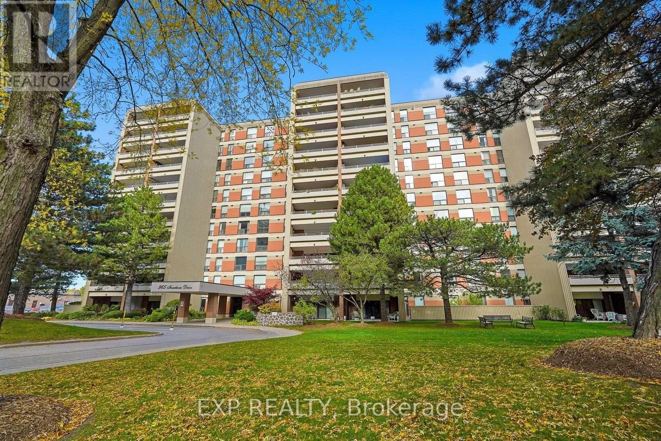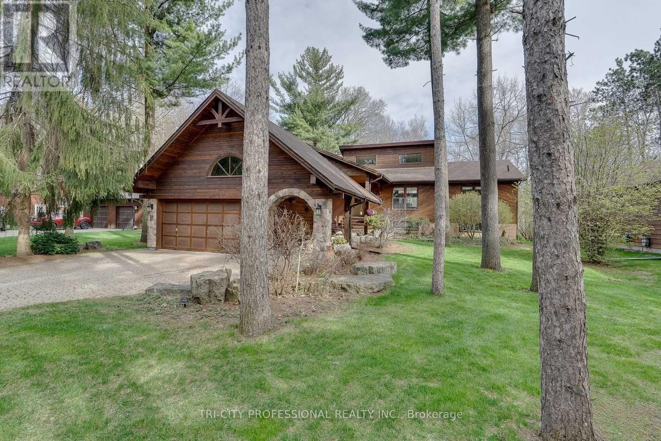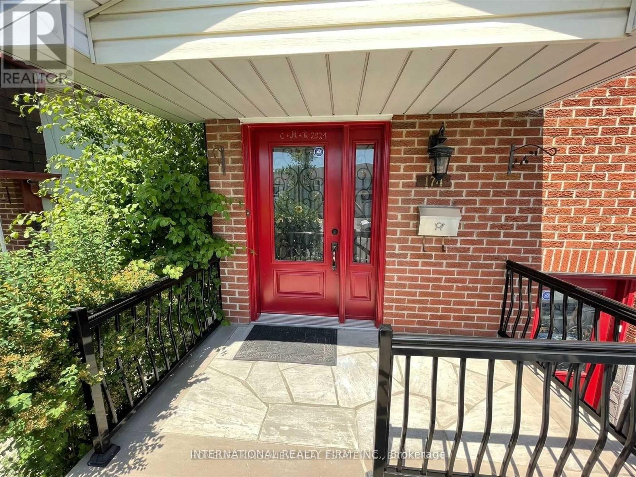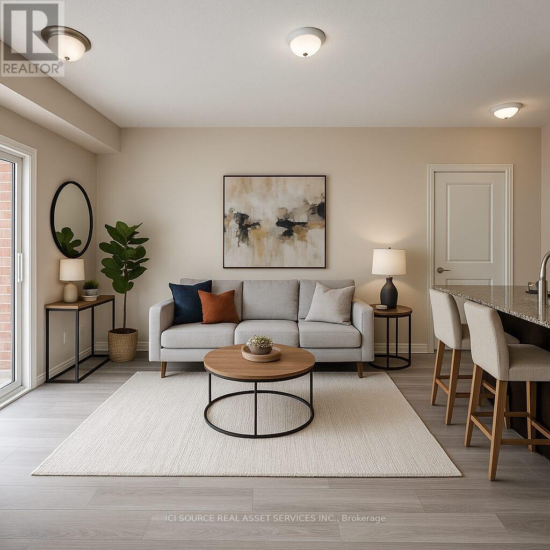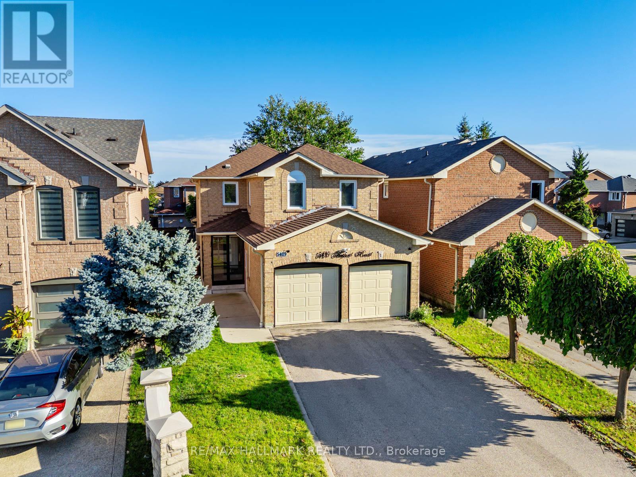2041 - 38 Grand Magazine Street
Toronto, Ontario
Move-in ready, freshly painted corner suite with bright southwest exposure and breathtaking views of Lake Ontario. Spacious split 2-bedroom, 2-bath layout with 2 balconies - quiet, sun-filled, and perfect for relaxation.Stainless steel appliances.Ensuite laundry.Excellent building amenities: pool, gym, concierge, Includes one P1 parking spot conveniently located next to the elevator entrance, plus one locker.Prime location across from Coronation Park and just steps to Loblaws, waterfront trails, TTC, restaurants, and vibrant King West. (id:60365)
2921 - 19 Western Battery Road
Toronto, Ontario
Discover tranquility and luxury at Zen Condos. This stylish 1-bedroom plus den condo features a sliding door in the den, two full bathrooms, and stunning south-facing views of the CN Tower and water from your bedroom along with a parking spot. The open-concept living and dining areas are illuminated by floor-to-ceiling windows, complemented by a modern, integrated kitchen inspired by Figure3 interiors-creating a peaceful oasis in the heart of the city. Additional highlights include all window coverings, a parking spot, and access to over 5,000 sq. ft. of amenities such as a gym, indoor swimming pool, Jacuzzi, athletic track, and more. Perfectly situated minutes from the lake, King Street transit, Garrison Point Park, and with easy access to the DVP, bike lanes, Metro Supermarket, and LCBO-combining convenience with serenity. (id:60365)
701 - 720 Spadina Avenue
Toronto, Ontario
Amazing Downtown Location Just South of Bloor *Steps To Spadina Subway Station, U of T, Shopping, Restaurants, Chinatown & Much More *Almost $30,000 Spent In New Renovation W/New Kitchen W/Custom Cabinets, Stone Counter & Backsplash, New Washroom, New Flooring, Smooth Ceiling W/Pot Lights *New Paint & more *Modern Designer Decor *Open Concept Combined Kitchen, Living & Dining Room W/O To Huge Balcony *Very Good Size Bedroom W/Large Closet, Wall to Wall Window & Overlooking Balcony *Enclosed Den Could Be Used As Office Or 2nd Bedroom *Lots Of Storage Spaces *Common Laundry Facilities *No Short Term, Minimum 1 Yr Lease *Non Smoker *AAA Tenant W/Good Credit Only *Students Or New Immigrants Are Welcome W/Proof of Satisfactory Financing &/Or Provide With Qualified Canadian Guarantor (id:60365)
1606 - 133 Torresdale Avenue
Toronto, Ontario
Incredible value at 133 Torresdale Ave! This spacious 3 bedroom, 2 bath condo is priced well below market value, making it an outstanding opportunity for renovators or anyone looking to customize their perfect home. The unit offers clear, unobstructed views overlooking the park, with large windows that provide an airy, open feel and beautiful natural light throughout the day, along with breathtaking sunsets. Enjoy a newly renovated kitchen, generous room sizes, and a well designed layout ready for your personal touch. The building is quiet and well-managed, offering excellent amenities including an indoor pool, gym, sauna, party room, and on-site security. All utilities are included, as well as Rogers cable TV , exceptional value and convenience. TTC is right at the doorstep, with schools, shopping, and community centres close by. Note: Some photos have been digitally staged to showcase the unit's potential. (id:60365)
16 Viamede Crescent
Toronto, Ontario
--------- Breathtaking & Built In 2017 --------- architectural luxury appointments, designed & built for the owner, loved/maintained by the owner ---- URBAN STYLISH --- Tasteful interior design deco --- offering superior advanced-IMPRESSIVE design, and built to the highest of standards to **Commercial Standards(extravagant building materials) **with steel frame, and aluminum oversized windows, and delivering an unmatched level of finish, surpass expectation, perfect for family life and upscale lifestyle-----ZEN inspired clean--"SEAMLESS LINES ULTRA MODERN, airy atmosphere", nestled in the prestigious Bayview Village----Artfully designed open -riser staircases, The main floor offers brilliantly executed open concept principal rooms with incredible **STUNNING VIEWS** CAPTURES THE ESSENCE OF THIS HOME BEAUTY. The designer, sleek kitchen offers great spaces for your family's culinary experience, and contemporary kit equip with dekton countertop, bespoke cabinetry(lavish) and expansive centre island, adjoining breakfast area, easy access to private and large backyard. The open concept family room or potential senior room provides with custom-shelving and beautiful-green view, well-positioned 3pcs washroom. The elegantly, privately appointed primary bedroom with east & west-unique 2 balconies, electric fireplace, adjoining sitting area for your private time, opulent 6pcs HEATED ensuite. The additional bedrooms provide own ensuite, oversized windows, providing perfect scenery of green garden and conservatory beauty. The lower level offers a HEATED floor, kitchenette, 3pcs washroom and bedroom, and ample sunlight thru-out the large windows. The vast backyard is perfect for entertainment equipped with privacy hedges, firepit and waterfall, sitting area. This home is situated in peaceful and exclusive neighbourhood surroundings near don river trails, parks, bayview village shops and excellent schools & major highways. (id:60365)
2407 - 10 Inn On The Park Drive
Toronto, Ontario
Stunning two bedroom with two and half baths model suite. 9' tall smooth ceiling with an amazing east view of Toronto. Miele kitchen appliances with front loading washer and dryer included. The Smart Suite system connects to your smart phone and concierge 24/7. (id:60365)
3158 Mccarron Crescent E
Mississauga, Ontario
Must See To Believe! Experience stylish executive living in this beautifully upgraded detached 3+1 bedroom, 2.5-washroom home with a fully finished basement and separate entrance, ideally situated in one of Mississauga's most sought-after family-friendly neighborhoods with direct access to the scenic Wabukayne Trail. The entire house has been professionally painted (Nov 01, 2025) and professionally cleaned (Nov 05, 2025), offering a fresh, move-in-ready experience and complete peace of mind. Flooded with natural light and enhanced by smart home features, the spacious open-concept layout is designed for both comfort and convenience. The modern kitchen boasts a pantry, stainless steel appliances, and quartz countertops. Hardwood flooring on the main level and laminate flooring on the upper level and basement ensure there's no carpet in the house. Enjoy a large private backyard - perfect for entertaining family and friends, summer gatherings, and BBQs - as well as a fully finished basement complete with a full washroom and laundry area, adding extra living flexibility. Ideal for a small family or professionals working from home with an easy commute to downtown. Located in a top-rated school district with quick access to Hwys 401 & 403, shopping, recreation, parks, grocery stores, coffee shops, and transit, this home truly checks all the boxes. Recently installed EV charger and Smart Nest Doorbell add modern convenience and energy efficiency. An opportunity not to be missed! (id:60365)
304 - 965 Inverhouse Drive
Mississauga, Ontario
In the heart of Clarkson Village, welcome to 965 Inverhouse Dr, an exquisite residence! Offering a harmonious blend of comfort and sophistication, ideal for those seeking a serene yet vibrant lifestyle. This condo boasts two generously sized bedrooms, the primary featuring an ensuite bathroom, walk-in closet, and walk-out to private covered balcony space. The spacious living area seamlessly connects the kitchen which overlooks the dining room, open to a versatile den (perfect for office space or a guest room!) and a large living room with walk-out to another private covered balcony providing ample outdoor living space. Facing SW, this elegant condo suite is filled with natural light, creating a bright and inviting atmosphere. Other features include a functional in-suite laundry room, plenty of storage space, and access to the excellent amenities this coveted adult-living condominium has to offer: an outdoor heated pool with patio, sauna, gym, bike storage room, library, party room with full kitchen, car wash and plenty of visitor parking. Clarkson Village has all the best shops, restaurants, banks, hair salons and the Clarkson Crossing Plaza with Metro and Canadian Tire all just a short walk away. Close to Ontario Raquet Club and Rattray Marsh Waterfront Trails, as well as the Clarkson GO station just a block away providing a quick and easy commute to downtown Toronto. #304 in 965 Inverhouse Dr is a rare find, offering an unparalleled lifestyle in an impeccably maintained building, nestled in one of Mississauga's most desirable neighborhoods. Book your viewing today! (id:60365)
43 Olivers Lane
Caledon, Ontario
Rare Cottage Property on Ultra Exclusive Neighbourhood of Olivers Lane in Caledon, Inground Heated Pool, Huge Lot, Cul De Sac Custom Built Home Backing Onto a Forest and Creek with Pathway to Bruce Trail, This Unique Home has 4000 Sq.ft Living Area, Walkout Basement with 2 Separate Entrances, Inground Pool has Newer Liner, Newer Cover, Heater and Pump, Beautiful Backyard Setting Ready for Summer Fun, 3+1 Br with 2nd Br Potential, New Furnace 2022, Large Lot with Lots of Privacy and Sunny Southern Exposure, Seller Started Multiple Renovations, Including All New Modern Windows and Doors, Changed Flooring, Dry Walls, Added Fencing, and Few Ongoing Renovations Like Kitchen Upgrade, Bathroom Renovations, Upgrading Deck, Ongoing Interlocking Tiles in Backyard. Investors Attention Needed, Seller Invested $200,000+ on Upgrades Since Last 3 Years Since Owning it and Needs Someone to Take Care of the Property as Is. (id:60365)
174 Beech Street
Brampton, Ontario
Modern And Spacious, Extensively Upgraded, Beautiful 3Bd Semi in the Heart of Brampton North - 15-minute Walk or a Short Bus Ride to Vibrant Downtown Brampton! Custom Kitchen w/Granite Counters and Centre Island. 2nd Bathroom with Private Laundry, Front Load Washer/Dryer. Only Steps to School, Park and Plazas! Non-Smokers, No Pets Please. Tenant to pay 60% of utility bills: Hydro, Heat, Water/Wastewater, Hot Water Tank Rental. Public Transit at the Corner, Extra Storage in Garage. Currently tenanted, Available on December 1st, 2025. (id:60365)
101 - 1360 Costigan Road
Milton, Ontario
Bright and Spacious, on ground level, Backyard to Ravine view, family room with open concept kitchen, Breakfast bar, stainless steel Appliances, two bedrooms and two washrooms, one with tub and other one with standing Shower, Underground parking and convenient location close to HWY 401, shopping, schools and parks. *For Additional Property Details Click The Brochure Icon Below* (id:60365)
5429 Flatford Road
Mississauga, Ontario
Welcome to 5429 Flatford Road - a fully renovated detached home that blends stylish living with unbeatable convenience. Set on a quiet, family-friendly street in Mississauga's desirable East Credit community, this 4+2 bedroom, 4 bathroom residence offers modern finishes, flexible space, and access to every lifestyle amenity. Inside, you'll find a chefs kitchen designed for entertaining, complete with high-end finishes, abundant storage, and a layout that flows seamlessly into the living and dining spaces. The bathrooms have been beautifully renovated, showcasing contemporary design and attention to detail throughout the home. With four spacious bedrooms upstairs and two additional bedrooms in the basement, there's room for families of all sizes. The 2 bedroom basement features a separate entrance and rough-ins for a kitchen - making it ideal for an in-law suite, multigenerational living, or even rental potential. A double car garage adds everyday convenience, storage, and curb appeal. Beyond your front door, enjoy morning walks along the Creditview Trail or Creditview Wetlands, afternoons shopping at Heartland Town Centre or Square One, and evenings out in nearby Streetsville, known for its village charm and vibrant dining scene. Commuters will appreciate the quick access to Hwy 401 & 403, plus Streetsville GO Station for an easy ride downtown. 5429 Flatford Rd isn't just a house - its a turnkey home in a community where nature, shopping, and connectivity are all within easy reach. Note that basement kitchen was removed but rough-ins still exist behind drywall (id:60365)

