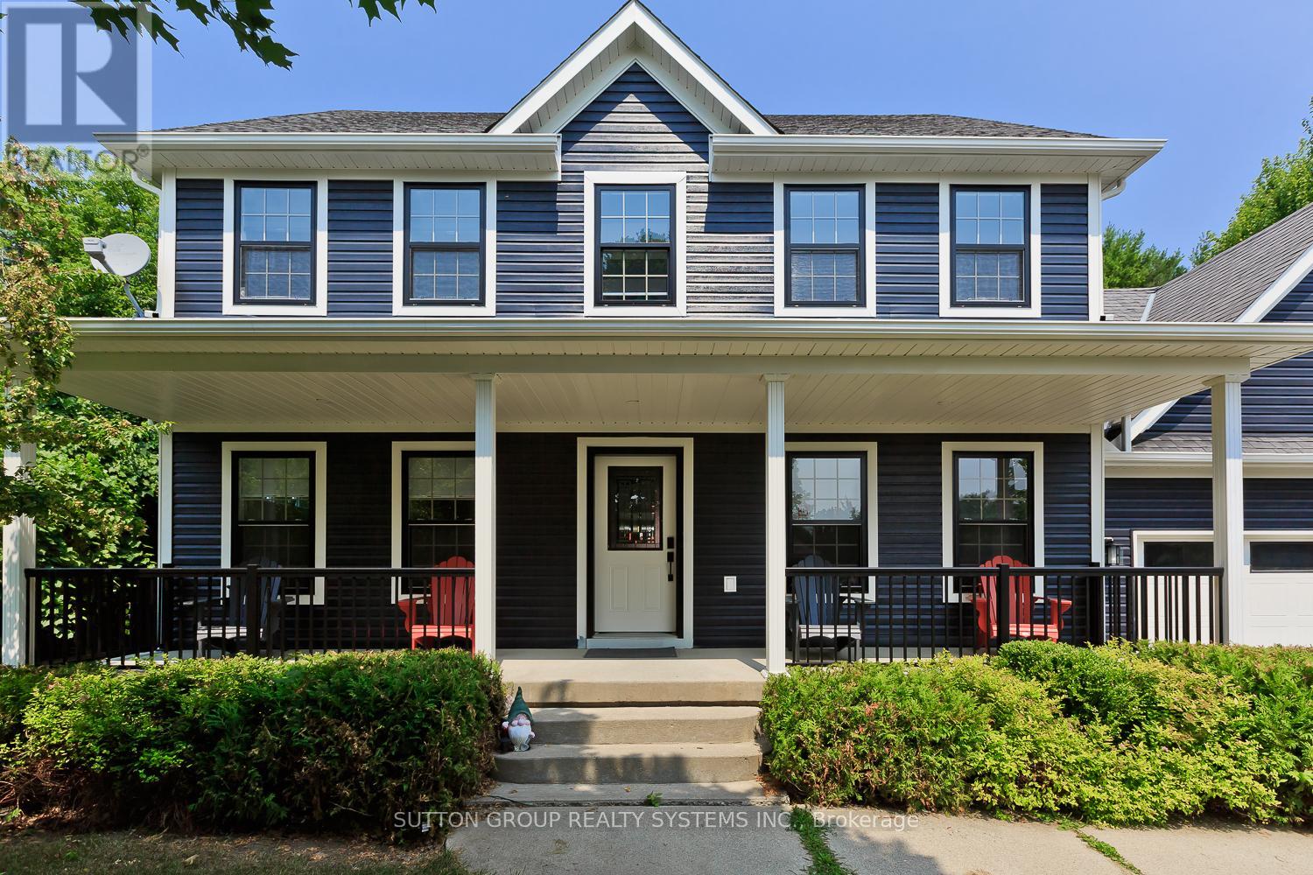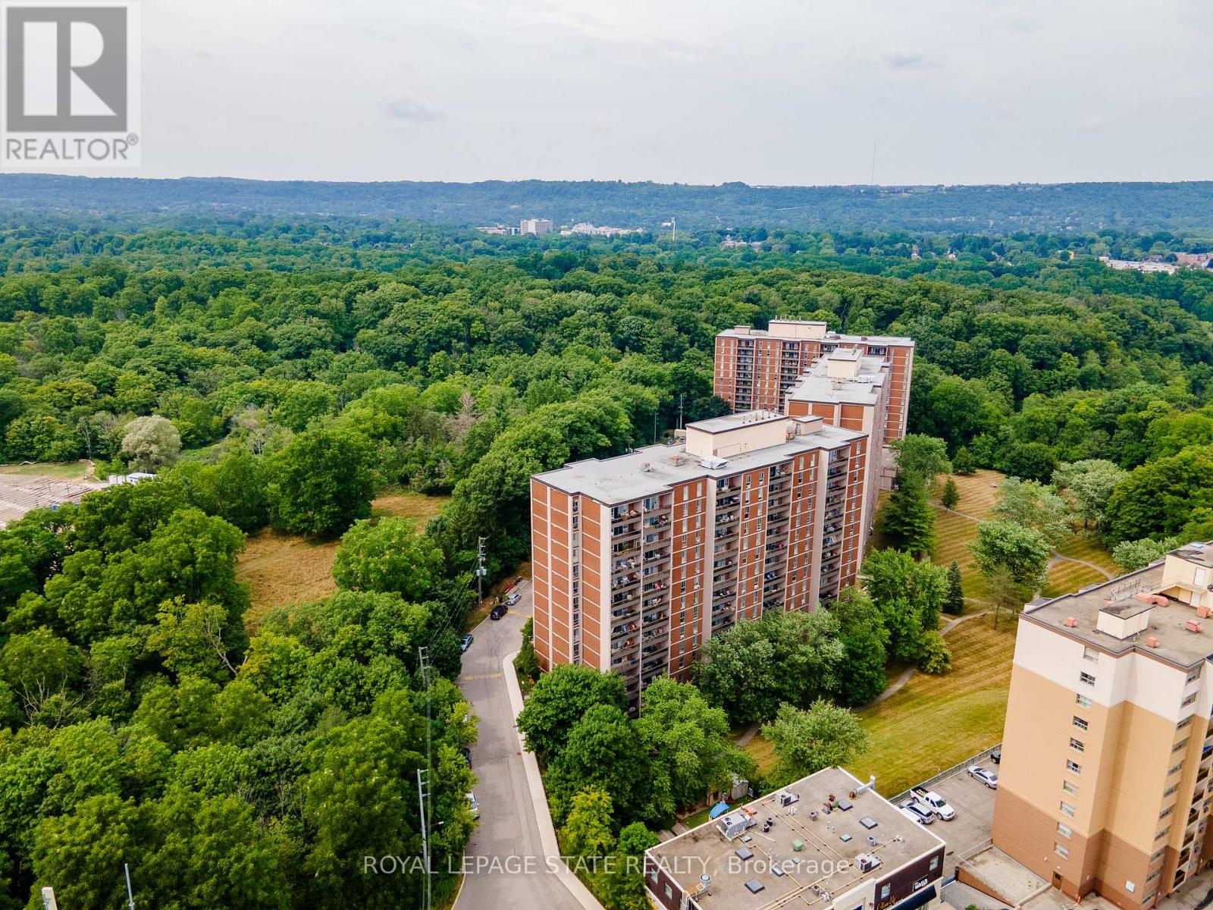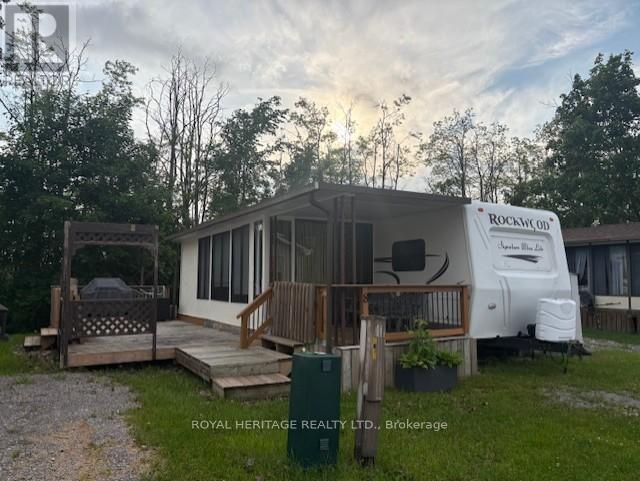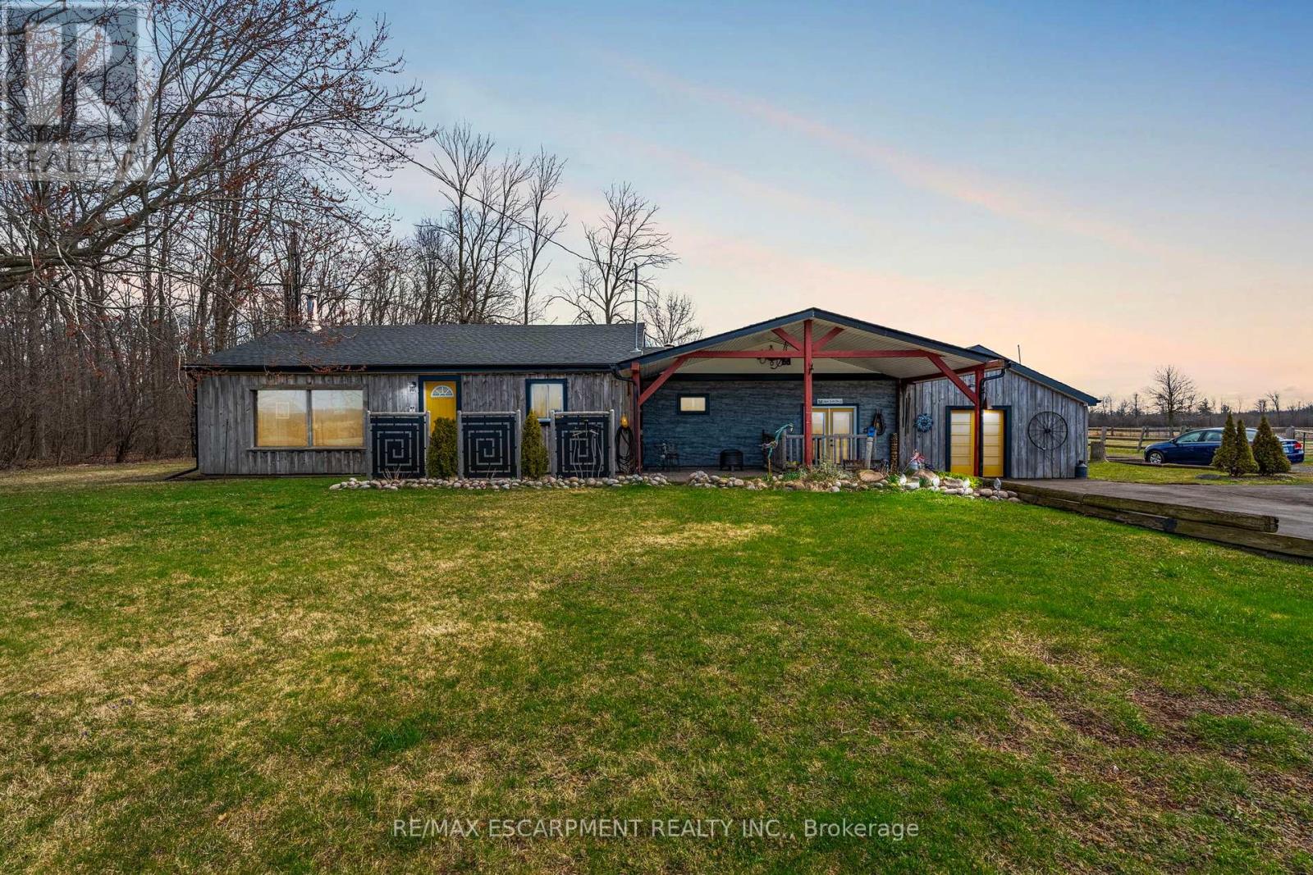109 West 31st Street
Hamilton, Ontario
Located in one of Hamiltons most sought-after West Mountain neighbourhoods, this 3+1 bedroom, 2 full-bath bungalow is a rare find. The bright and inviting main floor features a spacious living room filled with natural light, a well-designed kitchen with ample cabinetry, and three spacious bedrooms, with skylights adding warmth and openness to the space. The fully finished basement extends your living space with a large rec room, a built-in bar, a fourth bedroom, a second full bathroom, and a large laundry area. Step outside to a gorgeous backyard oasis with a covered, oversized deck for year-round entertaining, surrounded by lovely gardens that create a peaceful, picturesque setting. Set on a quiet street just minutes from parks, trails, top-rated schools, shopping, and dining, with quick access to the LINC and Highway 403, this home is a true Westcliffe gem. (id:60365)
332 Colborne Street
Central Elgin, Ontario
Get in Port Stanley Just in time for the Summer! Solid 1 1/2 Storey Duplex. Great Investment opportunity. Located on a large lot with ample parking for 6. Lower unit consists of 2 bedrooms, in-suite laundry and forced air gas heating. Upper level is 1 bedroom with electric basement heating. Unfinished basement with developmental potential. Close to all the amenities, book your showing today to see all that Port Stanley has to offer! (id:60365)
243 Christie Street
Guelph/eramosa, Ontario
EXtremely private Set on a premium pie-shaped lot with mature trees, Back on to enormous green space and professional landscaping, this stunning 3-bedroom, 2-storey home is an entertainers dream. The gorgeous inground saltwater pool, brand-new liner, new pump, LED pool lights, backyard sauna, XL therapeutic hot tub with custom pergola, railing, and stone steps, plus a new deck and garden pergola, create an outdoor oasis. concret floors on backyard, grass LED lighting, and a private, resort-like atmosphere.From the charming covered front porch, step into a freshly painted interior (walls, ceilings, trim, doors, and baseboards), with bathrooms finished in Benjamin Moore Aura Spa. The kitchen has been updated professionally with cabinets and island , gold Italian hardware, illuminated by all-new pot lights, lamps, and fixtures. Smart-ready Caseta switches are installed throughout.The open-concept main floor features designer travertine tile and hardwood flooring, while a bonus family room above the garage offers the perfect retreat or 4th bedroom option. The fully built and upgraded laundry room supports two washers and two dryers. The garage now includes six new ceiling light panels.Upstairs, the primary suite boasts a walk-in closet, an upgraded 5-piece ensuite with an oversized glass shower with body jets, pot lighting, and a luxurious steam room. All bathrooms feature brand-new Kohler toilets.The finished basement offers direct garage access, a 3-piece bath, and a professional movie theatre with a 15.1 surround sound system and a massive 150 screen better than Cineplex.Major system upgrades include a new hybrid water tank, furnace, heat pump, attic insulation, smart thermostat, and Ring doorbell. Exterior updates include a full repaint and a new backyard sauna installation. Perfectly located just 10 minutes from Guelph or Acton, and 20 minutes from Milton/Highway 401 this home combines luxury upgrades, smart-home convenience, and resort-style outdoor living. (id:60365)
707 - 1964 Main Street W
Hamilton, Ontario
This bright and spacious 3-bedroom, 1.5-bathroom home offers captivating forest views, providing a peaceful retreat from city life. Inside, the functional layout is perfect for both everyday living and entertaining, with large windows that fill the space with natural light. Step outside to a large private balcony, ideal for morning coffee or unwinding while enjoying the serene backdrop of mature trees. Residents enjoy an impressive list of amenities, including an indoor swimming pool, relaxing sauna, games room, laundry facilities, and a fully equipped gym with cardio machines overlooking the forest. A party room is also available for hosting special gatherings. Ideally located close to McMaster University, McMaster Hospital, shopping, schools, transit, and nature trails, this property offers the best of both worlds comfort and convenience in a scenic setting. (id:60365)
28 Bloomfield Crescent
Cambridge, Ontario
Welcome to this exquisite 5-bedroom, 5-bathroom home, perfectly designed for modern family living! Situated in the sought-after great community, this home boasts 9 ft ceilings on both the main and second floors, creating an airy, elegant ambiance throughout. Enjoy upscale finishes including a hardwood staircase, hardwood flooring in the family room, living/dining area, and main floor library. The gourmet kitchen features a stylish breakfast bar and flows seamlessly into the open-concept layout, ideal for entertaining. Convenient main floor laundry adds everyday ease. Step out onto the deck and take in the serene surroundings. The beautiful premium walkout basement, with oversized windows, offers abundant natural light and added value to the home and endless potential for future living space.to generate the income. A truly exceptional home don't miss your opportunity! (Starlane Hazel glenn Preston 5 Elevation 2 ) (id:60365)
90 West Avenue N
Hamilton, Ontario
Spacious 3 bedroom apartment in detached home occupying the 2nd and third floors. In Suite Laundry. 1.5 bathrooms, large living room, eat-in kitchen & use of large front covered porch. Large updated vinyl windows. Vinyl plank flooring on top level & stairs. Ductless split air/heat conditioners in each of the two upper bedrooms. The home's furnace and central air cover the entire home however the upper rooms can be controlled for optimum cooling in summer, heat in winter. AAA tenants only. Job letter, pay stubs, t4s, references and credit check to be included with rental application. Tenant is responsible for 50% of gas, water & hydro. (id:60365)
33 Summit Crescent
Wilmot, Ontario
This charming bungalow offers low-maintenance living with everything you need on one level. Featuring 2 spacious bedrooms and 2 full bathrooms, including a private 4 pc. ensuite and walk-in closet in the primary suite, this home is thoughtfully designed for comfort and ease. This open-concept layout includes a bright kitchen, cozy living room with a gas fireplace, dining area, and an extra bonus family room-perfect for relaxing or entertaining. Enjoy the convenience of in-suite laundry, ample storage, and a 3-piece main bathroom for guests. Tucked away with no rear neighbours, you'll love the added sense of privacy and tranquility this home provides. Whether you're downsizing or just looking for a simpler lifestyle, this home is a perfect fit. The Village Centre has many events and activities to offer including indoor swimming, fitness room, shuffleboard courts, darts, cards, wood working shop, exercise programs, coffee hour, billiards tables, yoga class, art class and more. Home is situated on leased land with 2025 monthly fees totaling $958 (Land Lease $533, Maintenance $275, & Property Tax $150) (id:60365)
59 Yorkdale Crescent
Hamilton, Ontario
Welcome to this updated raised ranch, 1 stry bungalow. Offers 2nd kitchen possible in-law suite with separate entrance. 25 new gas furnace, 23 new roof, updated 2 bay windows, 25 leaf guard. Fully finished basement ( 2 bedrm suite). Excellent location near all amenities. Near hwy access great for commuters. Bring your in-laws and an opportunity for families to live together. Theme backyard with above pool and decking.. Heated garage. Garage door replaced 2 years ago. Heated above-ground pool (18'x48') Backyard shed (10'x10) Main kitchen renovated in 2024. (id:60365)
30 Musselman Crescent
Woolwich, Ontario
Paradise Found in the Charming Village of Conestogo! This one-of-a-kind residence offers 2,720 sq. ft. of state-of-the-art living space on nearly half an acre of pure serenity. Live in luxury or explore incredible flexibility with multiple living areas-ideal for multigenerational families or generating income. Potential rental income of up to $5,500/month, with one unit alone estimated at $3,000/month. Just minutes from Waterloo campuses, this rare gem is perfect as a forever home or smart investment. A true entertainer's dream-where everyone wants to visit and no one wants to leave! (id:60365)
14th Street , Lot 8 - 920 Skyline Road
Selwyn, Ontario
Rockwood Signature Ultra Lite trailer for sale. Move in-ready! Enjoy your summer on the lake! 33' trailer, covered porch and large enclosed hard-top screen house for rainy days and cozy nights. Massive deck for entertaining. Beautiful green space behind offers excellent privacy and late afternoon shade. Fully enclosed queen bedroom with sliding doors. Second bedroom has double fold-out bed and a twin swing-down bunk. With extra couch for sleeping. Two electric slide outs create great additional space. Attractive kitchen and entertainment unit area, lots of storage. Heating and air conditioning are ducted throughout unit and has a 3 pc bath/shower. Skyline resort is located on beautiful Chemong Lake on the Trent Severn Waterway. Exceptional amenities: sandy beach, 2 pools, dog park, boat docks, fishing, kids giant trampoline pillow, playground, mini golf, socccer, baseball, fire pits, at each site. Adult and childrens activities at the community centre. Security and carded gate. Season is May - October. Showings by appointment only. Time to check out lakeside summer living! Trailer can be sold separately and moved as well. Negotiable. Sun room and deck FREE if trailer is moved from park. (id:60365)
1716 Sunset Drive
Fort Erie, Ontario
Charming 2-Acre Horse Farm in Fort Erie- 1716 Sunset Drive Welcome to 1716 Sunset Drive, a picturesque 2-acre horse farm nestled in the heart of Fort Erie. This beautifully updated 2,200 sq. ft. bungalow farmhouse offers the perfect blend of country charm and modern comfort, ideal for equestrian lovers or those seeking peaceful rural living. Step inside to a spacious 4-bedroom, 2-bath layout featuring a large great room warmed by a cozy woodstove accented with striking stonework- perfect for family gatherings or quiet evenings in. The main floor also boasts a comfortable family room complete with a bar area, ideal for entertaining. Updates include, bathroom with a soaker tub, newer roof, windows, HVAC system, septic, and flooring- offering both style and peace of mind. Outdoors, the equestrian amenities shine with a 30' x 40' barn featuring 5 indoor and stalls, a fenced paddock, and a 1/8 mile training track. An oversized 20' x 30' garage/shop provides ample space for hobbies, tools, or equipment. Whether you're a hobbyist, horse enthusiast, or simply looking to enjoy the serenity of country living, this unique property is a rare find. Don't miss your opportunity to own your own slice of rural paradise. (id:60365)
22 Salonica Road
Brampton, Ontario
Wow, This Is A Must-See Home. This Stunning Fully Detached East Facing Home With Approximately 2,400 Sq. Ft Of Living Space Sits On A Deep Premium Lot With No Sidewalk. (((( ***Over $50K Invested In Thoughtfully Curated Luxury Upgrades Crafted For Comfort, Style, And Lasting Quality! *** )))) Boasting 3+1 Bedrooms And An Extended Concrete Driveway, It Offers Extra Parking And Space For The Whole Family.The Breakfast Room Overlooks The Backyard, Creating A Peaceful Space Filled With Natural Light That Illuminates The Newer Gleaming Hardwood Floors Throughout The Main Level. Crown Molding On The Main Floor Add A Touch Of Elegance And Warmth. The Chefs Designer Kitchen Is A True Showpiece, Featuring Quartz Countertops, A Stylish Backsplash, And Stainless Steel Appliances Perfect For Cooking, Hosting, And Everyday Enjoyment.The Master Bedroom Is A Luxurious Retreat With A Spacious Walk-In Closet, A Spa-Like 5-Piece Ensuite, And Upgraded Quartz Counters. Three Spacious Bedrooms On The Second Floor Feature Laminate Flooring, Creating A Carpet-Free, Low-Maintenance, Modern Look. A Beautiful Hardwood Staircase Seamlessly Connects The Levels. Adding Even More Value, The Home Includes A Fully Finished Basement With A Separate Side Entrance, Featuring A 1-Bedroom, Living Room And 1 Full Washroom Suite Ideal As A Granny Suite Or Potential Rental Unit! Walk Out To A Spacious Backyard, Beautifully Landscaped Backyard Featuring Stamp Concrete and a Spacious Storage Shed!, This Home Is Designed For Convenience And Multi-Generational Living. Loaded With Premium Finishes, Thoughtful Upgrades, And A Fantastic Layout, This Home Is Truly Move-In Ready. Dont Miss Out Schedule Your Private Viewing Today! (id:60365)













