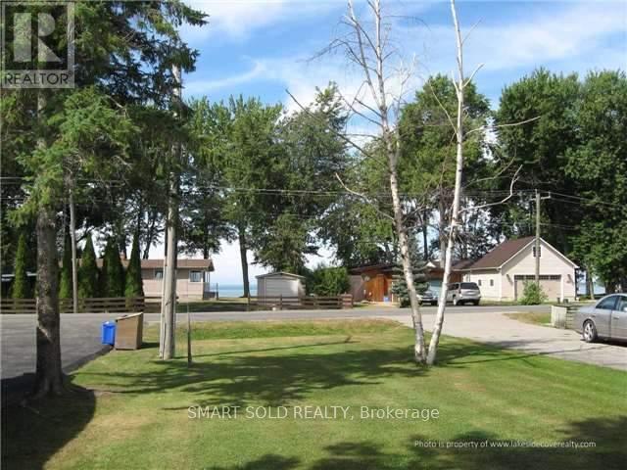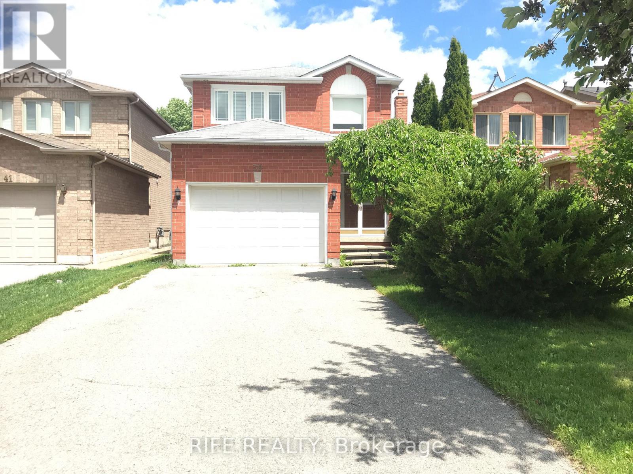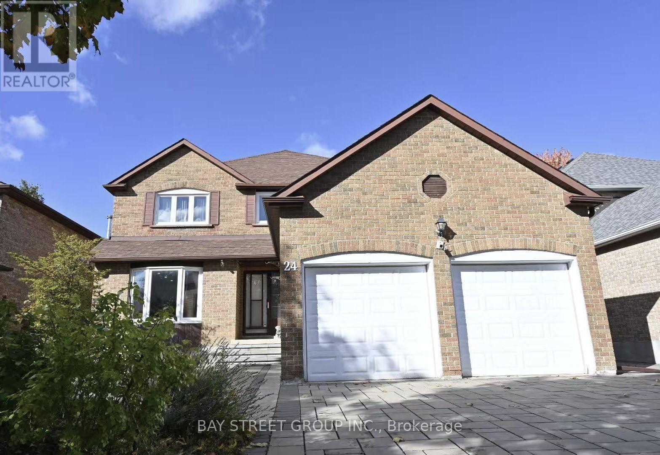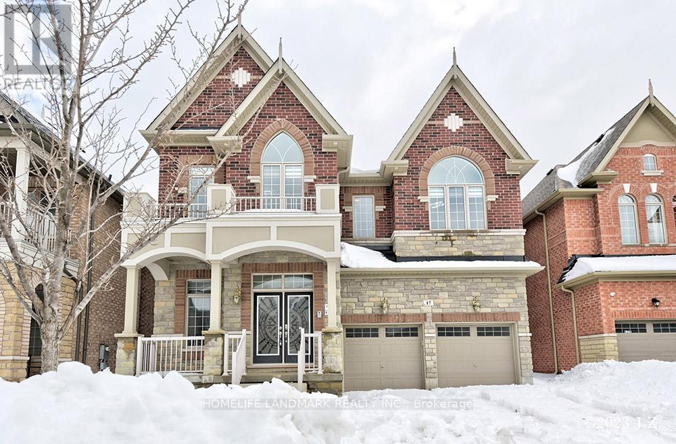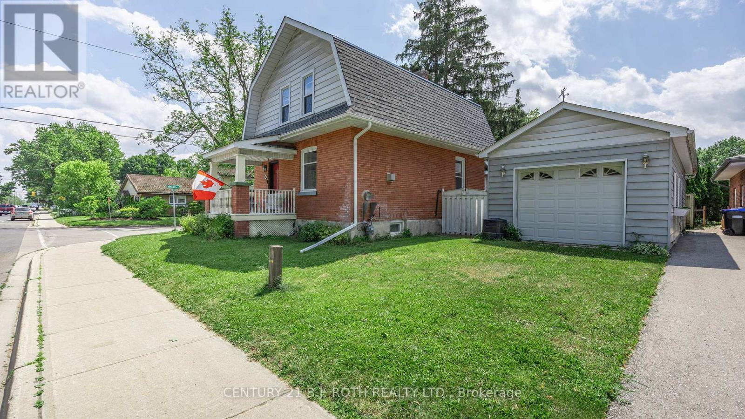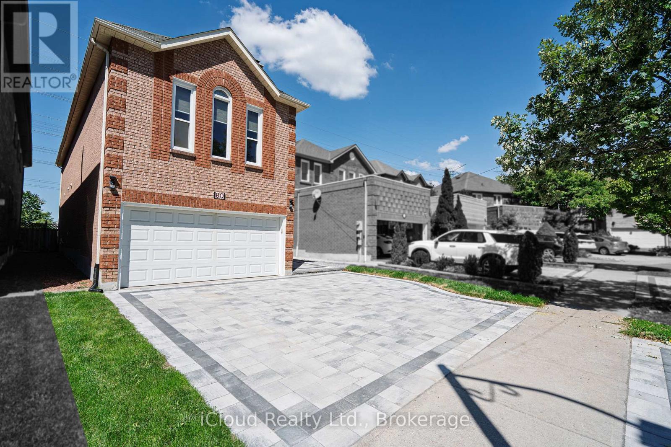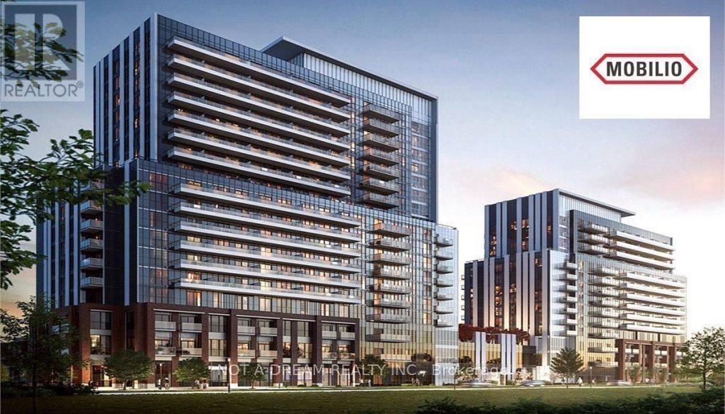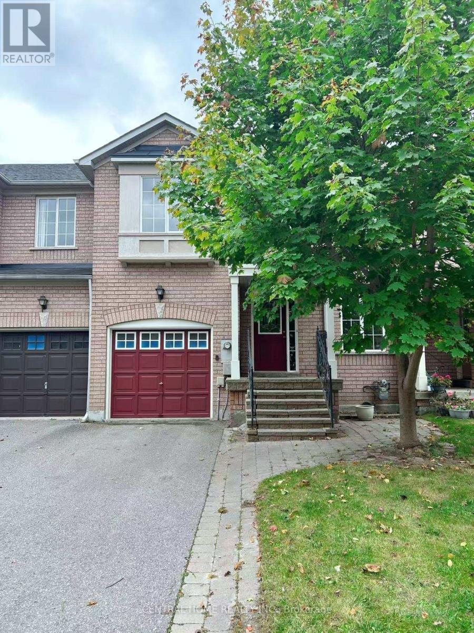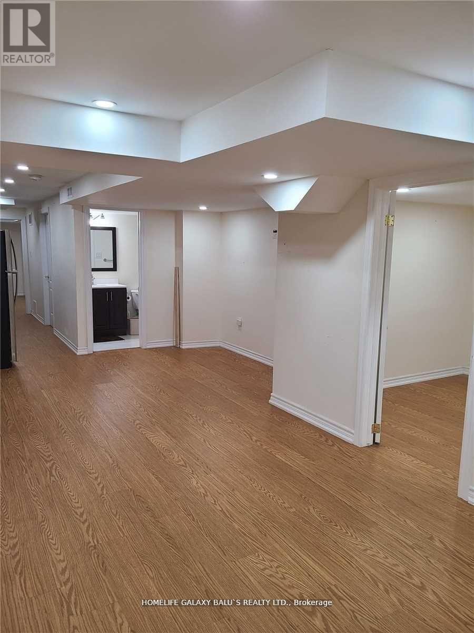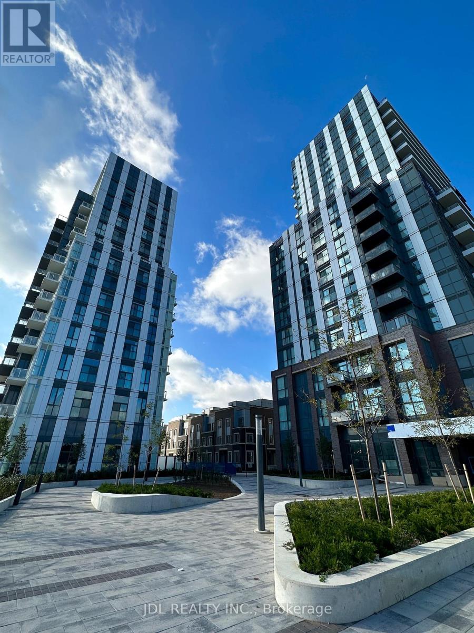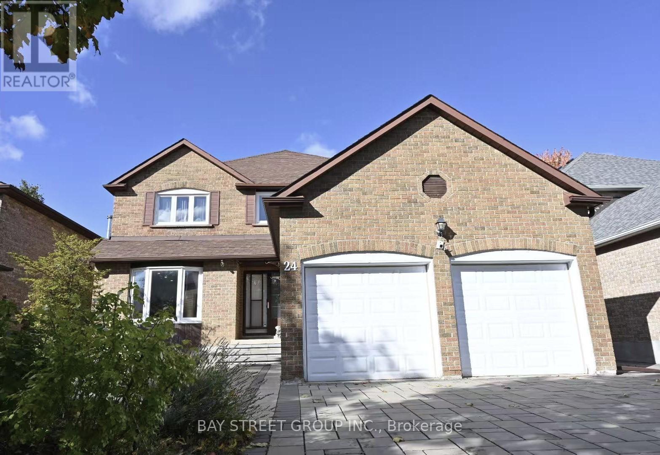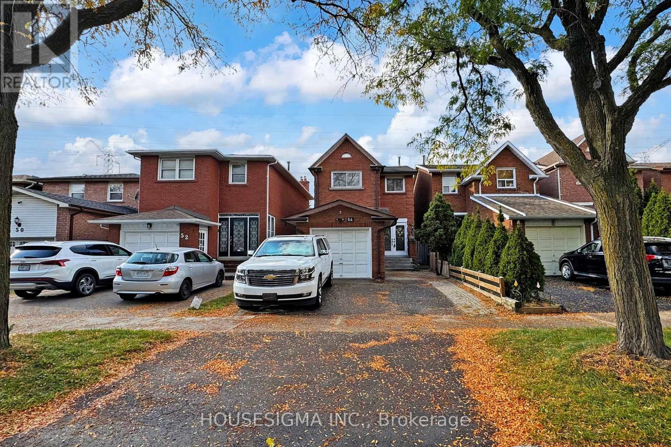75 Lake Avenue
Ramara, Ontario
All season waterfront property for rent in Lagoon city. Property is Furnished with Amazing water-view from each bedroom, Direct private water access from our own backyard, property is furnished. huge driveway. City road, city water, and sewer. Propane tank. rental application, credit report, employment letter. tenant pay utility bills. (id:60365)
39 Cougar Court
Richmond Hill, Ontario
Entire house For Lease with 3 bedrooms, plus a finished basement featuring a large recreation room and an additional bedroom. 1.5 Garage, Open Concept Living/Dining Room, Upgraded Modern Kitchen, Granite Kitchen Counter, W/O To Deck, Interlocking Patio, High Demand Area, Quiet Crt, Safe & Friendly Neighbourhood. Excellent School Area, Redstone P.S & Richmond Green S. S, Mins To 404. (id:60365)
24 Beasley Drive
Richmond Hill, Ontario
Impeccably Maintained, Beautifully Updated Family Home in Prestigious Mill Pond Community. This Beautiful Home Offers Excellent Layout Featuring Very Well Appointed and Large Sized Living, Family and Dining Rooms, Renovated Washrooms. All Brick Exterior, $$$ Upgrades: Hardwood Flooring on Main & Upper, Pot Lights, Office on Main. Grand Open-To-Above Foyer with Soaring Openness. Oak Staircase W/Iron Pickets. Spacious Powder Room and Laundry Room on Main Floor. Family Size Kitchen with Updated White Cabinets and Granite Counter Tops, S/S Fridges, Gas Stove, B/I Oven & Microwave, Dishwasher, Backsplash, Centre Island, Large Breakfast Area. Huge Master w/ 5pc Ensuite, Sitting area. Generously Sized Bedroom with Renovated 4pc Ensuite, Two Walk-Outs to Private Backyard with Interlocking Patios(2022), Landscaped Front Yard with Interlocking Drive Way. Updated Hi-efficiency Furnace & Air Conditioning(2023) and Windows Through-out. Owned Hot Water Tank(2020) . Top Ranked School Zone (Pleasantville Public School, St. Theresa of Lisieux Catholic High with AP Program and Alexander Mackenzie High with IB and Art Program). Great Neighborhood!! Steps to Public Transit, Plaza and Schools, Close to Park, Millpond & Hospital. (id:60365)
17 Elderslie Crescent
Vaughan, Ontario
Luxury Stunning 1 Bedroom Apartment In High Demanding Area In Kleinberg /Vaughn For Rent For Long Term , AAA Tenant. This Unit Comes With One Bedroom, Modern Kitchen, 4 PC Bath And Common Washer & Dryer For Basement Units. One Designated Parking Spot Outside The Garage On Drive Way For This Unit with Ample Visitor Parking On The Road. Extras: S/S Fridge, S/S Stove. Tennant has to 20% Of The Total Utilities Per Month In addition to Monthly Rent (id:60365)
46 Church Street S
New Tecumseth, Ontario
Welcome to this stunningly renovated 3-bedroom, 1.5-bath home where timeless character meets contemporary style. Perfectly located just minutes from shopping, dining, and with quick access to Hwy 400, this property is an ideal fit for families and commuters alike. Step through the bright, insulated, and heated mudroom that doubles as a convenient main-floor laundry area-complete with a brand-new washer and dryer. The carpet-free main level showcases a spacious, open layout featuring a stylish kitchen with quartz countertops, a modern backsplash, and plenty of cabinetry. Relax by the cozy gas fireplace in the inviting living room, or gather with loved ones in the generous dining area designed for effortless entertaining.Upstairs, discover two comfortable bedrooms plus a versatile third room-perfect for a nursery, home office, or creative space. The beautifully updated 4-piece bathroom offers a touch of spa-like luxury.The unfinished basement provides abundant storage options, including a cold cellar. Outside, the large detached garage with dual doors is ideal for a mechanic, hobbyist, or anyone in need of extra workspace or storage. (id:60365)
80 Venice Crescent W
Vaughan, Ontario
Welcome to This Beautifully Upgraded, Move-In Ready Family Home in the Highly Sought-After Beverley Glen Community! This bright and spacious home is ideally located just steps from some of Vaughan's top-rated schools and offers the perfect blend of modern upgrades and functional family living. Featuring no carpet throughout, elegant crown moldings, and stylish pot lights, the home exudes comfort and style. A large living area and separate dining room provide the ideal setting for family gatherings and entertaining guests. The modern kitchen is equipped with newer appliances and offers a seamless walk-out to a covered patio - perfect for enjoying outdoor meals or relaxing in your private backyard with no homes behind. The expansive split-level family room is a standout feature, boasting soaring ceilings, skylights, and a cozy fireplace, creating a warm and inviting atmosphere. The primary bedroom offers a peaceful retreat with his-and-hers closets and generous space. The finished basement is a valuable bonus, featuring two bedrooms, a full bathroom, a spacious living area, and a den/office - perfect for extended family, guests, or a home workspace. A rough-in for a kitchen provides great potential to convert the space into a separate rental apartment or in-law suite. This home has been lovingly upgraded over the years, and is truly move-in ready. Recent Upgrades to this house includes New interlocked driveway and backyard (2025), Main floor and basement flooring (2025), New blinds (2023), Air conditioning (2019),Roof (2019). Don't miss your opportunity to own a beautiful property in one of Vaughan's most desirable neighborhoods ! (id:60365)
820 - 38 Honeycrisp Crescent
Vaughan, Ontario
Bright and well-maintained 2-bedroom, 2-bath unit with 9-ft ceilings and an open-concept layout (686 sq ft). Floor-to-ceiling windows bring in plenty of natural light, and a private balcony (not included in sq ft) offers extra space to relax.Modern kitchen with stainless steel appliances, quartz counters, and backsplash. Window blinds included for added convenience. Building amenities include a fitness center, party room, and rooftop terrace. (id:60365)
81 Bassett Avenue
Richmond Hill, Ontario
Welcome To This Gorgeous Top To Bottom Newly Renovated Spacious Townhouse Nestled In One Of Highly Sought-after Langstaff Community. Open-concept Layout With Newly Renovated Modern Kitchen Plus Brand New Stainless Steel Appliance. Fully Finished Basement Come With Its Own Bar. Located Near Future Subway Line, Langstaff Go Station, Richmond Hill Bus Terminal And Easy Access To Hwy 404, 407, And Yonge St. Minutes From Top-rated School (St. Robert CHS, St. John Paul II Catholic ES, Red Maple PS, Langstaff SS), Walking Distance To Parks, Hillcrest Mall, Silvercity, Community Centre, Restaurants And Shops. Move In Condition. (id:60365)
(Basement) - 4 Malborough Road
Markham, Ontario
Welcome To Prestigious Box Grove Community. Features 2 Bedroom, Laminate Floors Throughout, Grand Spacious Open Concept Living Area, Upgraded Kitchen With Quartz Counters & Backsplash, Stainless Steel Appliances, Close To Schools, Parks, Golf Course, Longo's, Banks, Community Centre, Walmart, Hwy 407. Shopping Center, Hospital, And Much More! **EXTRAS** Fridge, Stove, Range Hood, Clothes Washer & Dryer, Existing Light Fixtures (id:60365)
521 - 60 Honeycrisp Crescent
Vaughan, Ontario
Two years Mobilio Condo with 1 bedroom + Den by Menkes. 10 feet high ceiling with engineering hardwood floor throughout. Modern kitchen with stainless steel appliances. Located in the heart of downtown Vaughan City. Effortlessly commute to almost everywhere in G.T.A. Minutes to York University, steps to VMC subway station, IKEA, Cineplex and Vaughan mills shopping centre. Next to HWY 400 and 407. It's a quiet family centric neighborhood with parks, playgrounds and green space. (id:60365)
24 Beasley Drive
Richmond Hill, Ontario
Impeccably Maintained, Beautifully Updated Family Home in Prestigious Mill Pond Community. This Beautiful Home Offers Excellent Layout Featuring Very Well Appointed and Large Sized Living, Family and Dining Rooms, Renovated Washrooms. All Brick Exterior, $$$ Upgrades: Hardwood Flooring on Main & Upper, Pot Lights, Office on Main. Grand Open-To-Above Foyer with Soaring Openness. Oak Staircase W/Iron Pickets. Spacious Powder Room and Laundry Room on Main Floor. Family Size Kitchen with Updated White Cabinets and Granite Counter Tops, S/S Fridges, Gas Stove, B/I Oven & Microwave, Dishwasher, Backsplash, Centre Island, Large Breakfast Area. Huge Master w/ 5pc Ensuite, Sitting area. Generously Sized Bedroom with Renovated 4pc Ensuite, Two Walk-Outs to Private Backyard with Interlocking Patios(2022), Landscaped Front Yard with Interlocking Drive Way. Updated Hi-efficiency Furnace & Air Conditioning(2023) and Windows Through-out. Owned Hot Water Tank(2020) . Top Ranked School Zone (Pleasantville Public School, St. Theresa of Lisieux Catholic High with AP Program and Alexander Mackenzie High with IB and Art Program). Great Neighborhood!! Steps to Public Transit, Plaza and Schools, Close to Park, Millpond & Hospital. (id:60365)
54 Oakmount Crescent
Vaughan, Ontario
Welcome to 54 Oakmount Crescent, a beautifully maintained home nestled in the highly sought-after Glen Shields community. This spacious 3-bedroom, 3-bathroom residence features bright and open principal rooms, an attached garage, and a large eat-in kitchen with a walkout to a private backyard perfect for relaxing or entertaining. The fully finished lower level offers versatile space, ideal for a recreation room, home office, or gym. Conveniently located near schools, parks, transit, and major highways 400, 401, and 407, this home delivers both comfort and practicality in a welcoming, family-friendly neighbourhood. A must-see! ** This is a linked property.** (id:60365)

