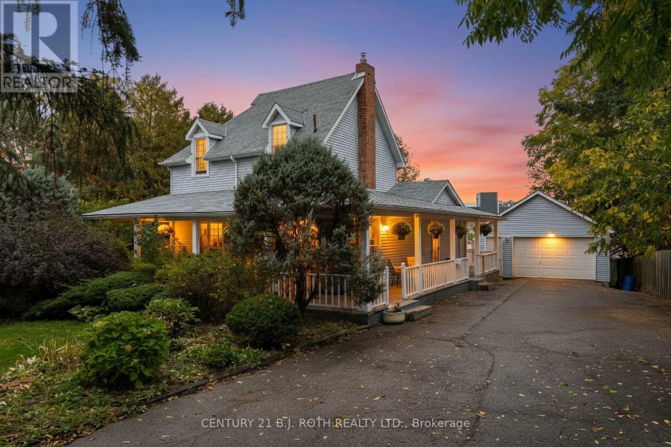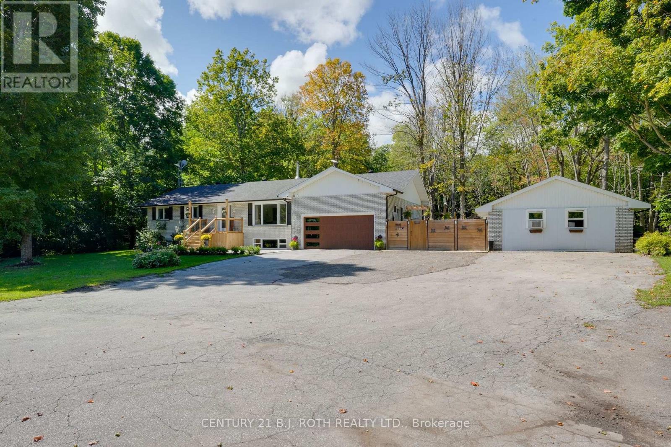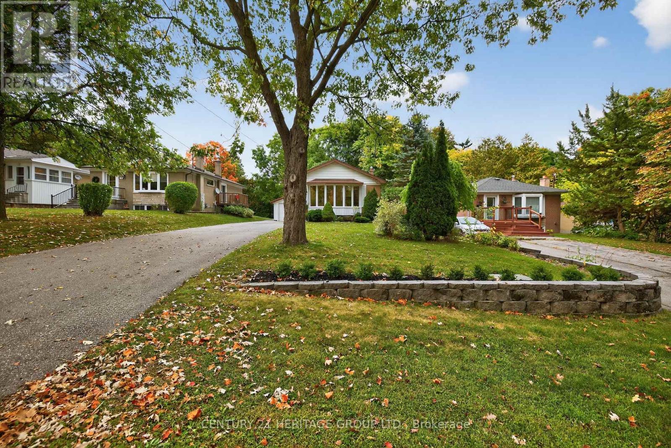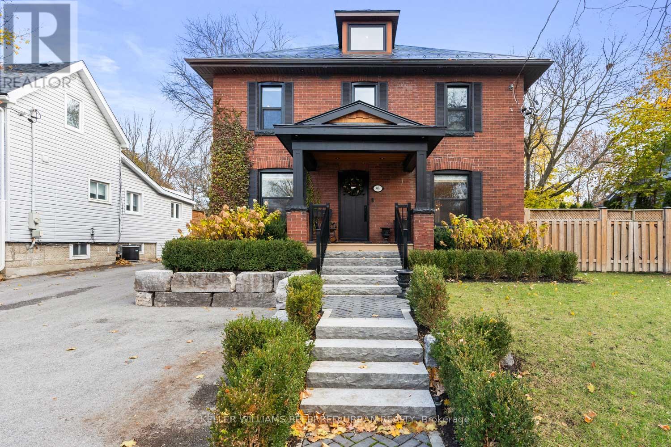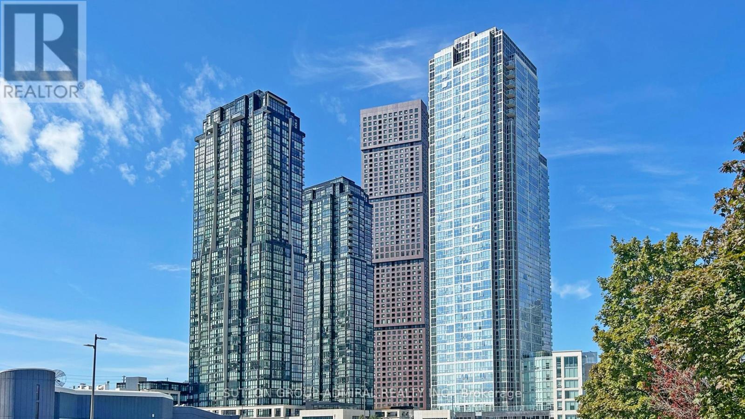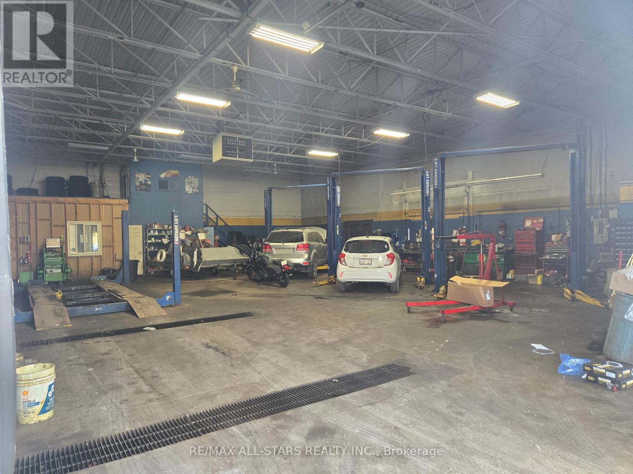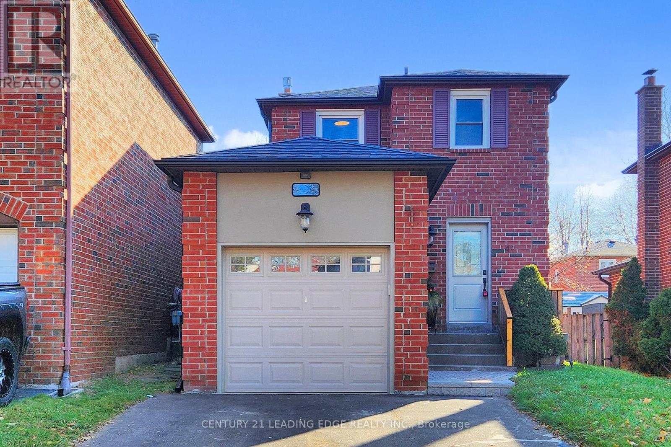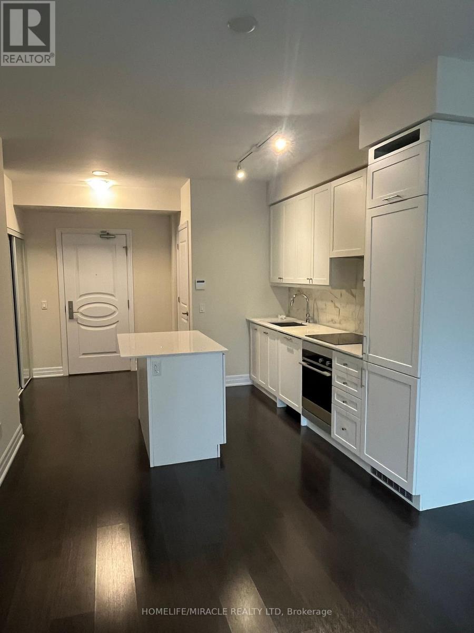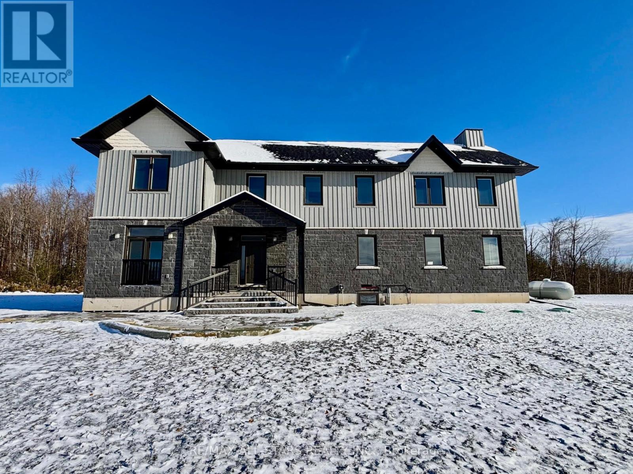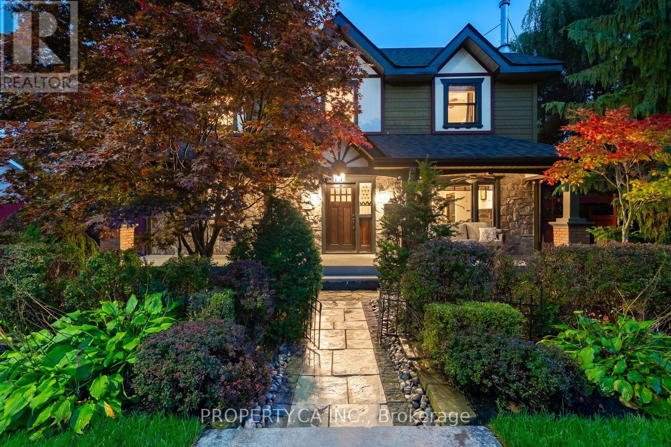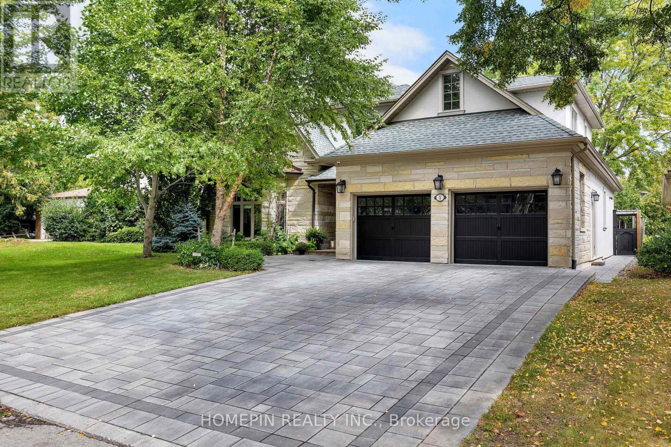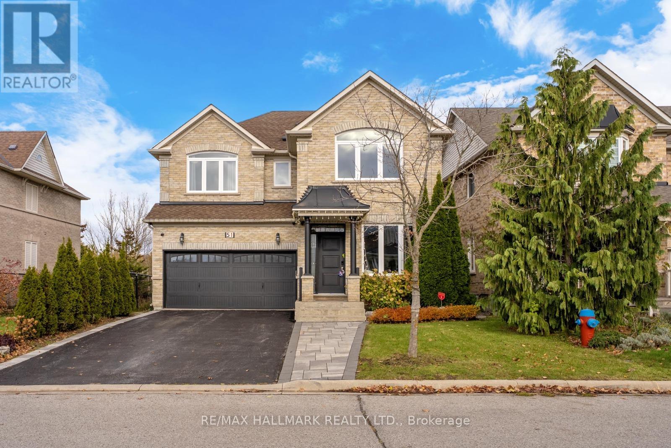70 Baldwin Lane
Barrie, Ontario
An extraordinary opportunity to own a piece of Barries history in the heart of Allandale. Set on a massive 101 x 235 mature, tree-lined lot, this 1870-built century home offers unmatched privacy and tranquillity rarely found within city limits. A long, private driveway stretches nearly 100 feet from the road, opening to reveal this historic residence, perfectly nestled among towering trees in complete serenity. A detached garage/workshop with power includes a bonus lower level, ideal for a hobbyist, home gym, or studio, while parking for 810 vehicles adds incredible convenience. The homes wrap around porch features an impressive 12 x 40 covered front veranda - a peaceful space to relax through summer evenings or rainy days alike. Blending timeless craftsmanship and vintage charm, the interior offers four bedrooms (one on the main floor) and two full bathrooms, including a renovated 4-piece bath and foyer with heated floors. Natural light fills every room with treed views throughout, while the private, landscaped backyard showcases lush gardens, a raised deck, and room for a potential pool oasis or garden suite. Upstairs are three spacious bedrooms and a full bath, complemented by the original staircase and character hardwood flooring beneath the current finishings. Updates include structural work to the porch, newer porch and garage shingles, eavestroughs, and west-side foundation waterproofing. Located just minutes to the Allandale Waterfront GO Station, Kempenfelt Bay, downtown Barrie, and steps to Shear Park and St. John Catholic School and Church, this rare, character-filled home offers a once-in-a-generation opportunity to own a century property on an estate-sized lot in one of Barries most sought-after neighbourhoods. (id:60365)
1250 County Road 6 Road S
Tiny, Ontario
Welcome to your own private country escape! A beautifully renovated home set on nearly 25 acres of pristine sugarbush, complete with scenic trails for walking, ATVing, and enjoying the peaceful beauty of nature. This property offers the perfect blend of modern comfort and rustic charm, ideal for those seeking space, tranquility, and a move-in ready lifestyle. This beautifully renovated 3-bedroom, 3-bath home has been thoughtfully updated from top to bottom with quality finishes throughout. Inside, you'll find hardwood floors (2022) that run seamlessly across the main level, a spacious custom kitchen with a large island ideal for family gatherings and entertaining, and gorgeously renovated bathrooms that add a touch of luxury. The windows were replaced in 2024 (excluding furnace room & sunroom), front door installed in 2025 (25-year warranty). Main floor laundry offers everyday convenience, while the fully finished lower level features a massive rec room and a stunning bathroom, providing even more comfortable and versatile living space. New AC in 2022, on-demand hot water system added in 2023, septic replaced in 2025. Outdoor features are just as impressive with the front deck (2024), back deck (2025), a large concrete pad was also added in 2023, offering endless potential for outdoor entertainment or future use. The backyard features a picturesque pond and regular visits from deer, turkeys, and other wildlife, adding to the serene country atmosphere. The main house is equipped with a 200-amp electrical service. As an added bonus, there's a separate building on the property with rough-ins for a bathroom. It has its own 60-amp electrical service and offers excellent potential for conversion into an in-law suite, guest house, workshop, or studio. (id:60365)
49 Bayview Parkway
Newmarket, Ontario
This is a lovely solid brick raised bungalow on a large lot with a sun filled & freshly painted interior in neutral tones. There is hardwood on main & a great layout w/ a charming kitchen, very nice living & dining room design, huge bay windows , 3 + 1 spacious bedrooms & main bath w/ walk-in shower. Very easy potential for a m-i-l suite or additional family separate living area in lower level w/ only a kitchenette required. The attractive lower level has a great flow featuring a huge rec room, 4th bedroom, open concept office & a very large bathroom w/ a glass shower plus separate laundry w/ shelves & tons of storage. All carpet free except for runner on stairway. Side porch off kitchen leads to a deep, private treed yard w lots of room for kids, playing sports or throwing the ball for your dog. Fresh patio area, mature trees & lots of green space there. Walking distance to South Lake Hospital & medical area, Fairy Lake & downtown Newmarket are close. Driveway has parking potential for 6 vehicles (97' long & 14' wide up to house). Also close to Mabel Davis Conservation Area, George Richardson Park, dog park & Go Train. (id:60365)
93 Concession Street
Newmarket, Ontario
Experience the perfect balance of historic charm and modern luxury in this custom-restored century home, fully renovated within the past four years. Offering approximately 2,000 sq. ft. of refined living space plus a finished two-story coach house, this property delivers unmatched craftsmanship and attention to detail. Inside, you'll find wide-plank oak hardwood flooring, designer finishes, and custom millwork throughout - from the restored staircase to the bespoke built-ins and trim. The chef's kitchen is equipped with premium JennAir and Bosch appliances, a farmhouse sink with Moen smart faucet, a wet bar with filtration system, and custom cabinetry with thoughtful organization. The primary suite features a spa-inspired ensuite with heated floors, soaker tub, dual vanity, and Riobel fixtures, plus a walk-in closet with built-in lighting and custom storage. Additional highlights include a tankless water heater, dual-zone HVAC, metal roof, energy-efficient windows, and full spray-foam insulation for year-round comfort. Smart-home automation brings effortless living - with intelligent lighting, blinds, thermostats, locks, fans, and an integrated Sonos audio system, all tied into a professionally monitored security setup with cameras and motion lighting. The fully finished coach house offers independent comfort with dual-zone ductless heating and cooling, a sauna, new windows, separate hydro meter, and EV charging port - ideal for a home office, studio, or guest suite (can easily be converted back to a garage) Enjoy professionally landscaped grounds featuring mature trees, a gazebo and BBQ area, paved driveway and direct access to Tom Taylor Trail. Located within walking distance to Pickering College Private School, Main Street Farmers Market, skating rink / splash pad, Community Centre, Main Street, GO Transit, Southlake Hospital, and Fairy Lake. This property offers the rare combination of convenience, privacy, and timeless appeal. (id:60365)
513 - 2910 Highway 7 Road
Vaughan, Ontario
Enjoy Urban Living At Expo II - A Stylish 1+1 Bed, 1 Bath Condo Offering Comfort, Convenience, And An Exceptional Lifestyle In The Heart Of Vaughan. This Thoughtfully Designed Unit Is Part Of A Modern Building That Boasts Approximately 20,000 Sq Ft Of Premium Amenities, Including A 24-Hour Concierge, An Indoor Pool, Fully Equipped Gym, Yoga Studio, Sauna And Change Rooms, Games Room, Party Room With Kitchen, Outdoor Patio With Bbqs, A Children's Playroom, And A Furnished Guest Suite. Offering Over 900 Sq Ft Of Living Space And Boasting Granite Countertops, Laminate Flooring, And A West-Facing Balcony Bringing In Tons Of Natural Light. Open Concept Kitchen With Integrated Stainless Steel Appliances, Sleek Dark Oak Cabinetry, And A Centre Island Complete With Additional Storage Cabinets, Double Under-Mount Sink And A Built-In Dishwasher. Retreat To The Primary Bedroom With A Large Walk-In Closet And Floor-To-Ceiling Windows For Optimal Natural Light. Bonus!! A Dedicated Parking Spot & Locker In P2. Additional Features Include Visitor Parking, Individual Climate Control, And Access To On-Site Conveniences Such As A 24-Hour Store, Medical Clinic, And Dental Office. Minutes Away From VMC Subway Station, Highways 400, 401 & 407, Making Commuting A Breeze. Just Steps From Cortellucci Square, The First Public Park In The VMC - This Vibrant Area Features A Playground, Splash Pad In The Summer, And A Skating Loop In The Winter, Making It An Ideal Setting For Urban Living With A Touch Of Nature. (id:60365)
7b - 24707 Woodbine Avenue
Georgina, Ontario
This turn-key mechanic shop located at 24707 Woodbine Ave in Keswick offers approximately 3200 square feet of versatile and well-designed workspace, featuring a spacious 13 x12 garage door that accommodates a variety of vehicle sizes. Situated on high traffic Woodbine Avenue, this prime location provides excellent visibility and easy access for both new and returning customers, making it an ideal spot for a thriving automotive business. The property benefits from a strong flow of daily traffic, increasing the potential for walk-in clients and enhancing overall business exposure. This well-established mechanic shop has built a solid reputation within the community, boasting a loyal and diverse customer base that ensures immediate and consistent income. This loyal clientele reflects the high-quality services and professionalism that the business is known for, providing a strong foundation for continued growth and expansion. Additionally, the shop is equipped with all the necessary tools and equipment to operate efficiently, allowing for a seamless transition for new ownership. This is a rare opportunity to own a successful and fully operational mechanic shop in a sought-after area with strong community support and excellent growth potential. Whether you are an experienced mechanic looking to expand your business or an entrepreneur seeking a profitable investment, this property offers everything needed to hit the ground running. Don't miss out on the chance to become part of a vibrant local business community and capitalize on the steady demand for automotive repair service in Keswick. (id:60365)
49 Madsen Crescent
Markham, Ontario
When You Step Into A Home, Sometimes You Can Just Feel The Difference - This Is One Of Those Homes. Meticulously Cared For And Thoughtfully Upgraded, Every Detail Reflects True Quality And Pride Of Ownership. From The Moment You Enter, You'll Notice The Wide-Plank Engineered Hardwood Flooring, Custom Oak Stairs With Wrought-Iron Railings, And A Beautifully Crafted Kitchen Featuring Custom Cabinetry, Quartz Counters, And Matching Quartz Backsplash. The Main Floor Is Open, Inviting, And Filled With Natural Light. Enjoy Pot Lights Throughout, A Bose Surround Speaker System For Immersive Entertainment, And A Seamless Walkout To Your Private, Fully Fenced Backyard-Complete With A Motorized Awning With Wind Sensor For Effortless Outdoor Living. Upstairs, The Spacious Primary Bedroom Features A Large Wall-To-Wall Closet Equipped With Custom Interior Shelving, Offering Exceptional Organization And Storage. The Newly Renovated Basement Adds Even More Value With A Fresh Powder Room, Cozy Gas Fireplace, And Flexible Space For Family Living, Work, Or Guests. This Home Has Been Lovingly Maintained From Top To Bottom-Inside And Out-Making It Truly Move In Ready For Anyone From Small Families To Downsizers Who Want To Settle In And Enjoy From Day One. With So Many Additional Upgrades, Please Refer To The Attached Feature Sheet For Full Details-There Are Simply Too Many To List! Located In A Highly Convenient Neighbourhood Just Minutes From Centennial GO Station, Markville Mall, Centennial Community Centre, And Markham Centennial Park. Situated Within The Sought-After Central Park PS And Markville SS School Zone, With French Immersion, IB, And Arts Program Options Also Nearby. A Truly Loved Home That Checks All The Boxes-Don't Miss This Opportunity! (id:60365)
1105 - 9085 Jane Street
Vaughan, Ontario
This stunning 1-bed den apartment is filled with natural light and surpasses expectations. It boasts a seamless flow from the living area to a spacious balcony, well-sized rooms, and large windows throughout. The master bedroom includes an ensuite. Enjoy your morning coffee or summer home office setup on the expansive balcony. The building offers top-tier amenities such as a gym, concierge, theatre, reading room, and party room. Located in a highly desirable neighborhood, this residence perfectly blends comfort and convenience. (id:60365)
24145 17th Side Road
Brock, Ontario
Welcome to this beautifully crafted 3-bedroom, 3-bathroom custom home, where modern design meets everyday comfort. From the moment you step inside, you'll be greeted by oversized, high ceilings and an abundance of natural light that accentuates the bright, open-concept layout. The custom kitchen is a true showpiece, offering style and functionality for both family living and entertaining. The primary suite is a peaceful retreat featuring a luxurious 4-piece ensuite and a spacious walk-in closet complete with a window. Enjoy pot lights and gleaming hardwood flooring throughout, adding warmth and sophistication to every room. The partially finished basement offers endless possibilities-create your dream rec room, home gym, or office space to suit your lifestyle. Located in an excellent commuting location, this home is close to all amenities, ensuring convenience without compromise. Experience the perfect blend of custom craftsmanship, modern finishes, and thoughtful design-your dream home awaits! (id:60365)
29 Tyler Street
Aurora, Ontario
Custom-style home (not a designated heritage property) offering exceptional beauty and outstanding build quality. Enjoy a beautifully landscaped yard with a private seating area beside the creek, an ideal place to relax and listen to the sound of running water. The large covered front porch invites conversation with friendly neighbours and adds to the home's welcoming charm. This location provides an exceptional quality of life: walk to cafés, schools, tennis courts, parks, restaurants, massage and wellness services, an art gallery, extensive shops, museums, and a beautiful library. Commuting is effortless with the GO Station only a short walk away, offering convenient access to Toronto and Union Station. Aurora Town Square, just a five-minute walk, features a skating loop, indoor and outdoor performances, and year-round festivals. Aurora Town Park, seven minutes on foot, hosts live music, community events, and a vibrant weekly farmers' market for half the year. Slabtown Armoury at the park offers a great patio for food and drinks. Two ensuite washrooms upstairs with heated floors. Main floor washroom with a walk-in shower. (id:60365)
5 Callahan Road
Markham, Ontario
Welcome to your dream home in the heart of prestigious Unionville! This stunning 4,300 total sq.ft. custom-built home was designed with warmth, elegance, and comfort in mind no detail was overlooked. Step inside and feel the charm of gleaming oak hardwood floors and rich poplar paneling that add character to the family and dining rooms. The heart of the home is the open-concept kitchen, perfect for gathering with family and friends. Whether you're hosting a dinner party or enjoying a quiet morning coffee, you'll love the cozy gas fireplace, oversized center island, walk-in pantry, and high-end appliances including a Sub-Zero fridge, double oven, Viking stove, and warming drawer. The backyard is your private oasis, beautifully landscaped with stunning stonework, a tranquil Zen garden, and an inviting inground saltwater Roman pool the perfect retreat to relax and unwind. Upstairs, the primary suite is your own private escape, featuring two walk-in closets and a spa-like ensuite designed for ultimate relaxation. The fully renovated basement offers even more space to enjoy, with a home gym, recreation room, wet bar, and cozy family room perfect for movie nights or entertaining guests. This home is truly special, blending luxury with comfort in a way that feels just right. Don't miss the chance to make it yours! (id:60365)
51 Verdi Road
Richmond Hill, Ontario
Stunning Ravine Home in Prestigious Oak Ridges! Experience luxury living in this beautifully renovated detached home backing onto a serene private ravine. Thoughtfully upgraded in 2025, the home now features a more open-concept design with the front entry and kitchen-area closets removed, new hardwood floors, a custom upgraded entertainment center, smooth ceilings (no popcorn), and fresh designer paint throughout the main and second floors. The main level boasts an elegant open-concept layout with wide-plank hardwood floors, pot lights, and a designer kitchen complete with custom cabinetry, an oversized waterfall quartz island, and premium Jenn-Air and Bosch appliances. Enjoy breathtaking ravine views from the family room or walk out to the glass-railed deck and stone patio for peaceful outdoor living. Upstairs offers four spacious bedrooms and three full bathrooms, including a spectacular primary suite with a spa-inspired ensuite, fireplace, and custom walk-in closet. The finished lower level provides two large recreation rooms, a full bath, and a bright multipurpose room-perfect for an office, guest suite, or potential income unit. A rare opportunity combining luxury, comfort, and natural beauty in one of Oak Ridges' most desirable neighborhoods! (id:60365)

