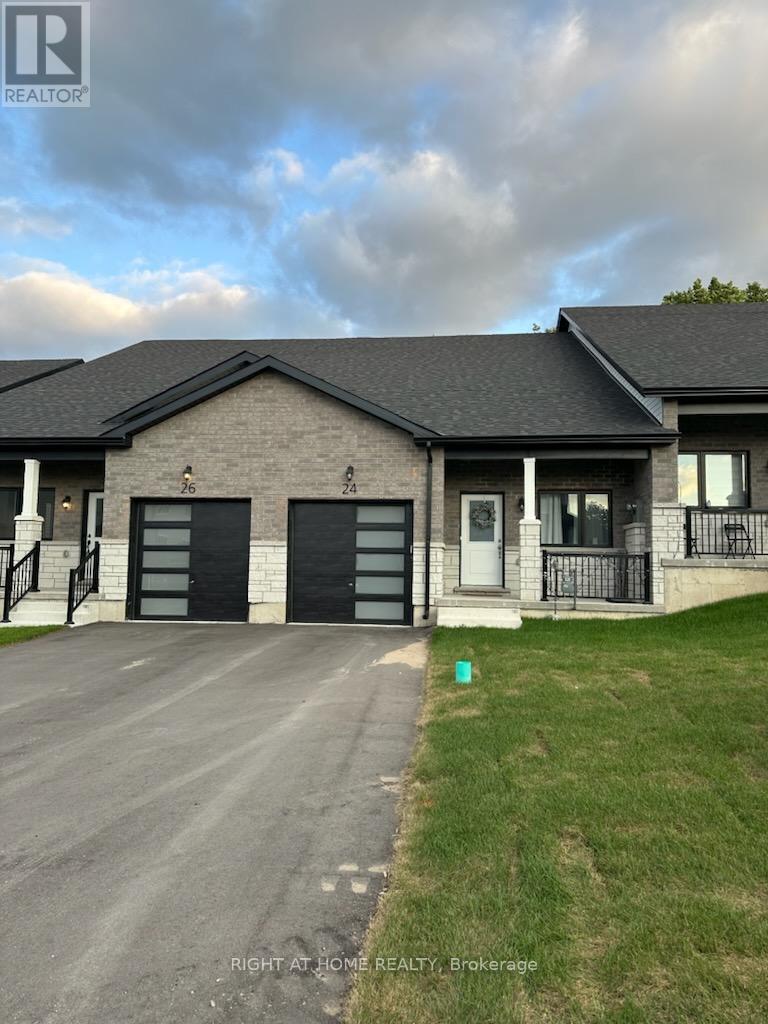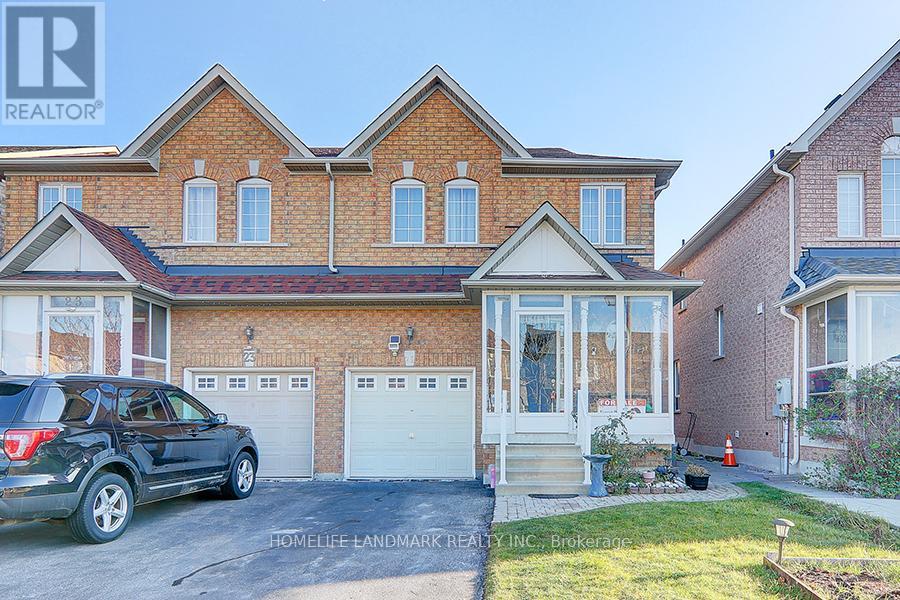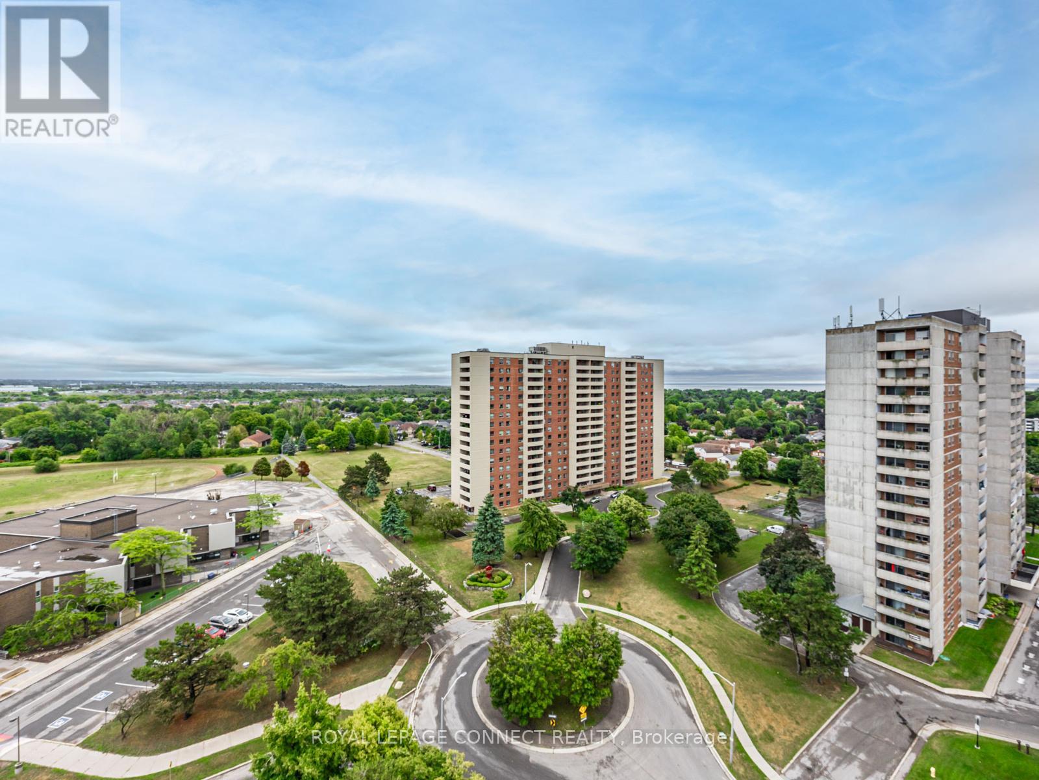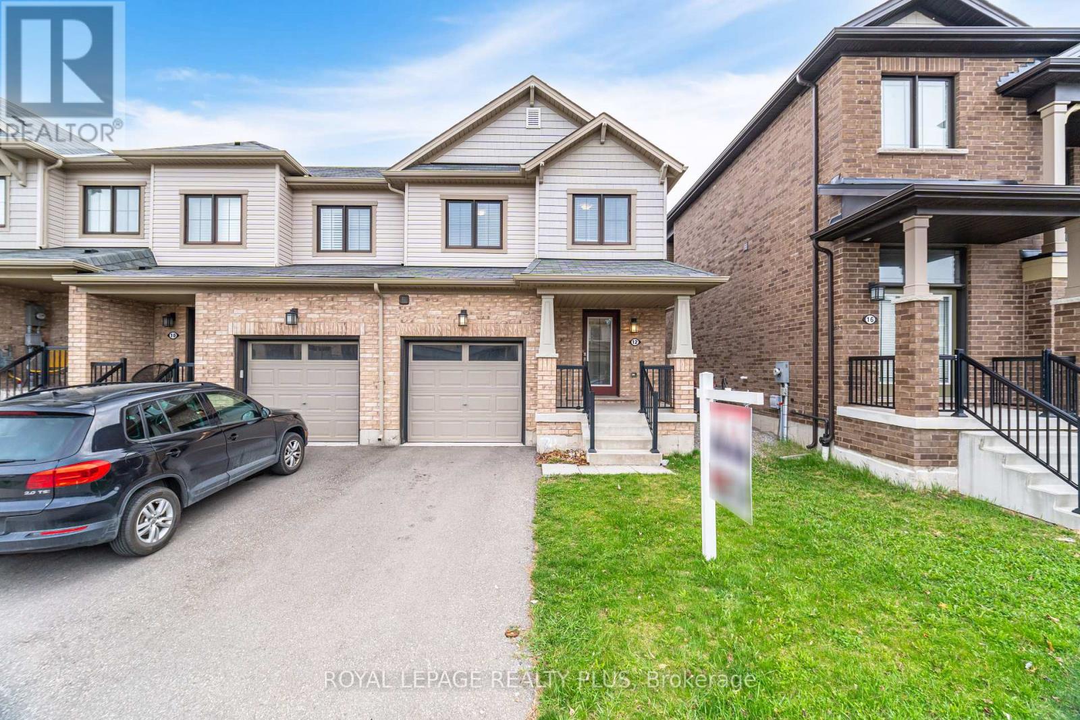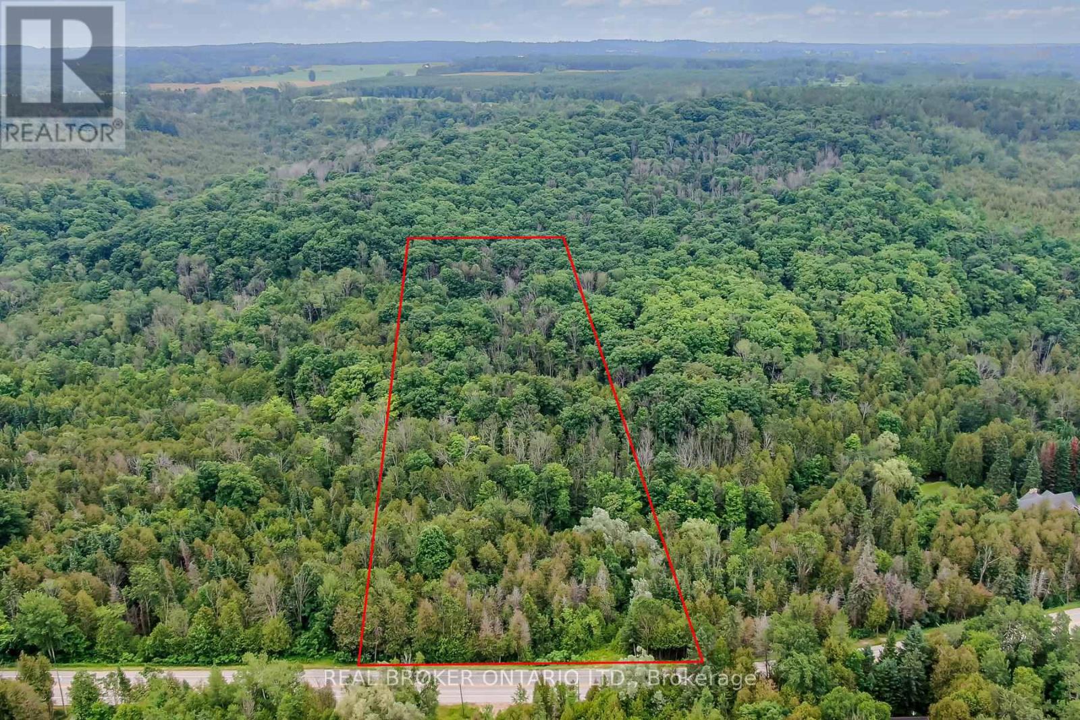49 Laurie Crescent
Barrie, Ontario
Charming Opportunity in North Barrie! Situated on a quiet, family-friendly street in a desirable north-end neighborhood, this delightful two-story home is nestled beside a sports field and playground, ideal for active families. Enjoy convenient access to parks, schools, RVH, Hwy 400, and shopping, making this an excellent location for commuters and families alike. The home is filled with natural light and offers three bedrooms, 1.5 bathrooms, and a partially finished basement, perfect for additional living space, as an office, bedroom, gym, or storage. The south-facing lot features mature trees, a spacious garden shed, and room to personalize your outdoor space. An attached single-car garage with inside entry provides secure parking and extra storage. Please note, the property is being sold as is, where is, with no representations or warranties. While some updates are needed, this home offers outstanding potential for the right buyer to make it their own. (id:60365)
24 Lahey Crescent
Penetanguishene, Ontario
Ravine-backing Loft-Style 3 bedroom, 2.5 bathroom home with walk-out basement. This bungalow-townhouse offers perfect retirement or family-style living. South facing backyard with modern windows - tons of natural sunlight. Main floor offers: Primary bedroom with ensuite 4-piece bathroom, modern upgraded kitchen and loft-style high ceilings dining and family room. Upstairs offers: loft area open space perfect for WFH office space, and 2 bedrooms with 1 bathroom and large storage closet. Unfinished basement for storage or gym. One-of-a-kind unit with walk-out to the ravine (no homes in your backyard for privacy) and the same sq footage as the 3-storey! Tons of upgrades throughout; quartz countertops, no carpet throughout except 2nd/3rd bedroom (including no carpet on stairs), shower glass door, kitchen backsplash, deck and staircase from kitchen to backyard, and automatic garage door opener. Garage + 2 driveway spots for 3 cars total! Great location near the lake, community center, Georgian Bay General hospital, and Hwy400. Tenants pay hydro, gas, water and hwt rental. (id:60365)
1502 - 55 Oneida Crescent
Richmond Hill, Ontario
Luxury 2 Bedrms & 2 Baths, 955 Sqft + Balcony Condo At Yonge/Hwy7 In Richmond Hill. South East Corner. Tongs Of Sun Lights. Great Facilities, Indoor Pool, Gym, Outside Fitness, Party Room, Guest Suite. 1 Parking & 1 Locker. 9 Ft Ceiling. Laminate Flooring Thru Out. Granite Counter, S/S Appliance. Steps To School. Close To Go Station & Bus Terminal, Hwy, Shops, Movie Theatre, Community Center, Restaurants. (id:60365)
21 Raintree Drive
Markham, Ontario
Fantastic 4-bedroom semi-detached home in highly sought-after South Unionville! This well-maintained and upgraded property features one of the best layouts in the neighborhood, offering a spacious open-concept design filled with natural light, hardwood floors throughout. The primary bedroom boasts an oversized Jacuzzi ensuite, while three additional sun-filled bedrooms each include their own closets. A professionally finished basement with an extra bedroom adds valuable versatility. Enjoy the enclosed covered porch, interlock entrance and patio, a deep lot with great potential for extended use, and the added convenience of no sidewalk providing extra parking space. Located in a top-ranking elementary and secondary school district, and within walking distance to parks, T&T Supermarket, Highway 407, and Markville Shopping Mall. Please note: photos were taken prior to the current tenants moving in. (id:60365)
105 Kilkenny Trail
Bradford West Gwillimbury, Ontario
Welcome to 105 Kilkenny Trail, a luxurious 2,612 sq. ft. estate nestled on a stunning 1.47-acre lot in Bradfords most coveted community. Situated on a quiet cul-de-sac, this exquisite residence offers the perfect blend of privacy and elegance. Step inside to discover 4+1 spacious bedrooms and 4 beautifully appointed bathrooms, each with elegant with fixtures and finishes, including a custom kitchen with a large island, high end appliances, crown moulding, and pot lights throughout. The heart of the home is the massive open-concept great room, designed for seamless entertaining and everyday living. Featuring a gas fireplace, wainscoting, and a cathedral ceiling, this space is further enhanced by built-in speakers for an immersive atmosphere. The fully finished walk-out basement is an entertainers dream, featuring a custom bar, a spa-inspired bathroom with sauna, an office, cantina, and a spacious open-concept recreation area. Step outside to your private backyard oasis, perfect for entertaining family and friends! Enjoy the sparkling inground pool, surrounded by lush landscaping, with plenty of space for BBQs, summer parties, and unforgettable gatherings. The oversized 3-car garage offers ample storage and parking for guests, ensuring convenience and functionality. This is more than a home its a statement of style, elegance, thoughtful design, comfort, and style, providing the perfect setting for hosting, relaxing, and creating lasting memories in one of Bradfords most exclusive communities. Don't miss this opportunity to unlock your dream home and embrace the ultimate luxury lifestyle! (id:60365)
62 Mccourt Drive
Ajax, Ontario
Modern Elegance Meets Everyday Comfort In This Sunlit Corner-Lot Residence. Crafted By Acclaimed Builder John Boddy, This Stunning All-Brick Home With Upgraded Stone Accents Offers Luxury Living Just Steps From The Lake. A Grand Double-Door Entrance With Upgraded Fiberglass Doors (2021) Sets The Stage For The Sophisticated Interiors Within. Step Inside To Find Bright, Open Spaces Highlighted By Smooth Ceilings, Pot Lights, And Rich Oak Hardwood Flooring Extending Through The Main Level And Upper Hallway. A Custom Oak Staircase With Iron Pickets Adds Architectural Charm, While The Formal Living And Dining Rooms Impress With Coffered Ceilings And Upgraded LightingPerfect For Entertaining. The Gourmet Kitchen Is A Chefs Delight, Featuring Quartz Countertops, A Waterfall Island With Breakfast Bar, Premium Cabinetry, And Stainless Steel Appliances Including A 2024 Samsung Smart Refrigerator. From The Breakfast Area, Walk Out To A Beautifully Landscaped Backyard Designed For Gatherings And Outdoor Enjoyment. A Unique Elevated Family Room On The Mid-Level Serves As A Showpiece, Boasting Soaring Vaulted Ceilings, Oversized Windows, And A Cozy Fireplace That Floods The Space With Warmth And Natural Light. Upstairs, The Serene Primary Suite Offers His-And-Hers Closets And A Spa-Like 5-Piece Ensuite. Every Bedroom Is Outfitted With Custom Window Treatments, Including Motorized Shades In Key Areas, Blackout Blinds, And Upgraded Sheer Curtains For Both Style And Practicality. Additional Features Include A Main-Floor Laundry Room, Updated Powder Room, Exterior Pot Lights, Fresh Paint, And A Meticulously Maintained Lawn Cared For By Weedman. Located Minutes From Scenic Trails, Parks, The Lake, Schools, Shopping, The GO Station, Hwy 401, And The Hospital. This Property Combines Timeless Elegance With Modern Convenience For Truly Elevated Living. Welcome Home! (id:60365)
1559 Dellbrook Avenue
Pickering, Ontario
Finished Walkout basement with separate entrance in desirable Pickering location! Updated 4+1 Bedroom Home with sun filled renovated kitchen (July 2025) with quartz countertops, double stainless steel sinks, modern cabinetry, and backsplash. Walk out from the kitchen to two balconies (updated 2021), ideal for outdoor dining or relaxing. Bright walkout basement with 5th bedroom, washroom and ample space for guests or extended family! Recent upgrades include new shingles, eaves, gutters, windows (2024), new vinyl flooring in the kitchen, hallway, and ground-floor laundry room, an epoxy-coated front walkway, and a painted garage floor with upper-ceiling storage. Move-in ready with functional space, tasteful finishes, and excellent curb appeal! Total sqft of home including finished basement is 3038 sq.ft. (id:60365)
612 - 11 Wellesley Street W
Toronto, Ontario
Welcome To 11 Wellesley A Bright And Spacious 1+Den Suite With Rare One Parking Spot And Two Lockers, Perfectly Situated In The Heart Of Downtown. Functional Layout Featuring Floor-To-Ceiling Windows, 9-Ft Ceilings, And A Spacious Den Ideal For A Home Office Or Guest Room. Modern Kitchen With Built-In Appliances, Quartz Countertops, And Sleek Cabinetry. Enjoy Seamless Indoor-Outdoor Living With A Massive 232 Sq.Ft. Private Terrace An Extremely Rare Find In The Building And Surrounding Area. Steps To Wellesley Subway, U Of T, TMU, Shops, Restaurants, Hospitals, And All Amenities Along Yonge. World-Class Amenities Include Indoor Pool, Gym, Yoga Studio, Sauna, Steam Room, Party Room, Lounge, And Rooftop Terrace With BBQs. A Beautiful Urban Oasis Surrounded By A Newly Completed Park And Playground. A Truly Must-See! (id:60365)
323 Pettigrew Trail
Milton, Ontario
The Perfect Location Doesn't Exis... Wait It Does! Welcome To 323 Pettigrew Trail, Featuring 3 Bedrooms, 4 Washrooms (Total) & An Open Concept Basement W/ A Full Washroom & Kitchenette -Adding Incredible Versatility. This Move-In Ready Home Also Features An Entertainment-Ready Backyard Space, To Host The Perfect Summer Get Together; Exposed Concrete & Stamping Work - Along W/ New Lighting - That Leads From The Front Yard All The Way To The Back! This Beautifully Maintained Home Has Seen Numerous High-Quality Upgrades In Recent Years. A New Oak Grain Fiberglass Main Door & Patio Door Were Installed In September 2020. The Entire Home, Including The Basement, Features Triple-Pane, Espresso-Finished Windows Installed In 2021, Offering Enhanced Energy Efficiency & Modern Curb Appeal. The Property Boasts A Brand-New Furnace & A/C (March 2023), Along W/ Full Attic Insulation Completed In 2021. Roof Was Installed In 2019, Ensuring Long-Term Durability And Peace Of Mind. Inside, The Main Floor Shines W/ Solid Engineered Hardwood Flooring Throughout. The Kitchen Underwent A Full Renovation In 2020 - Now Showcases Quartz Countertops, A Stylish Backsplash, Deep Stainless-Steel Sink, New Light Fixtures, And Premium Cabinetry Features Such As A Lazy Susan, Spice Rack Pull-Out, And Garbage Bin Cabinet. The Home Is Equipped W/ New Appliances - Gas Stove, Dishwasher, And Laundry Machines (2021) - Fridge Added In September 2024. To Top It All Off, The Entire Home Was Freshly Painted In November 2024, Giving It A Bright, Updated Look Throughout. When Speaking Of Convenience, This Property Is Situated Minutes Away From The 401/407 & Milton's Sought-After Mega Plaza, Making Your Shopping Experience A One-Stop-Shop. Walmart, Best Buy, The Brick, Canadian Tire, Home Depot, Cineplex, La Fitness & Many More Are Just 2-Minutes Away From Your Future Home! Not To Forget, It Is Steps Away From Dempseys' Neighbourhood Park's & A Plethora Of Highly Rated Elementary/Secondary Schools! (id:60365)
1711 - 44 Falby Court
Ajax, Ontario
OFFERS ANYTIME ! Experience affordable living in this freshly painted 2 + 1 corner end unit in The Town of Ajax, perfect for seniors and first time buyers seeking a tranquil lifestyle.This end of the hall corner unit living space catches the sunrise from the east and a view south to Lake Ontario.The living space has natural light with south and east views that are sure to impress those who visit.The kitchen includes fridge,stove,dishwasher,cupboards and counter space.The laundry room and storage area are all accessible IN UNIT.The spacious living and dining room are combined to permit entertaining and relaxation.The primary bedroom offers a retreat with a 3 piece ensuite washroom and walk-in closet. while the additional bedroom can be used for a home office or guests.Residents enjoy exclusive access to amenities including,among others,a fitness center,workshop,library,outdoor pool,laundry facilities,party room and Billiards ! No more traveling to downtown Toronto Medical Offices and Hospitals as they are just minutes south of Falby Court making it easy for local appointments.Conveniently located near shopping,dining and public transit.If you are downsizing and or a first time buyer, you'll appreciate the lower taxes and condo maintenance fees which include heating,building insurance, common element,water,hydro and central air. (id:60365)
12 Pagebrook Crescent
Hamilton, Ontario
Stunning home. Open concept living space. Great size rooms. Hardwood stairs. Fenced generous sized backyard. Located in a desirable neighbourhood close to hwys, schools & multiple shops. Must see! (id:60365)
30725 Hockley Road
Mono, Ontario
30725 Hockley Rd in Mono is an extraordinary property featuring 2.62 acres of unmatched natural beauty, highlighted by the serene Nottawasaga River that flows directly through the land. Located in the scenic Hockley region, this property offers an irregular lot shape and a tranquil setting, making it ideal for nature lovers seeking privacy and picturesque surroundings. Located less than 1.5 hours from Toronto. This is idyllic retreat is regulated by both the Nottawasaga Valley Conservation Authority (NVCA) and the Niagara Escarpment Commission (NEC). ** Property Under Conservation Land Tax incentive Program (CLTIP) which is why the property taxes are 0.00 (id:60365)


