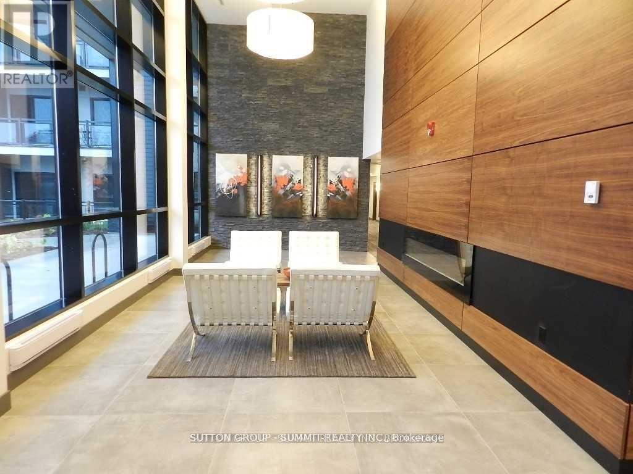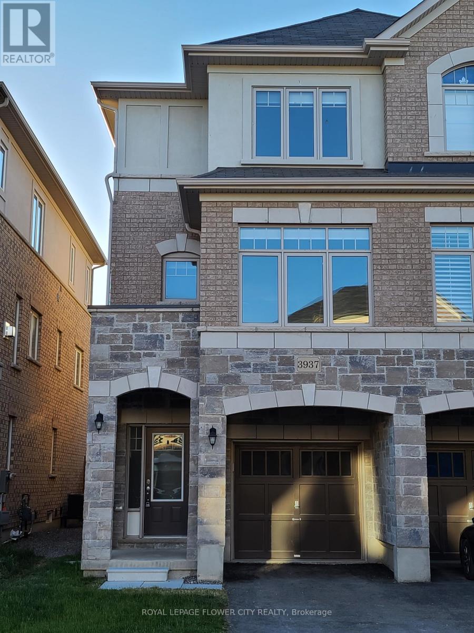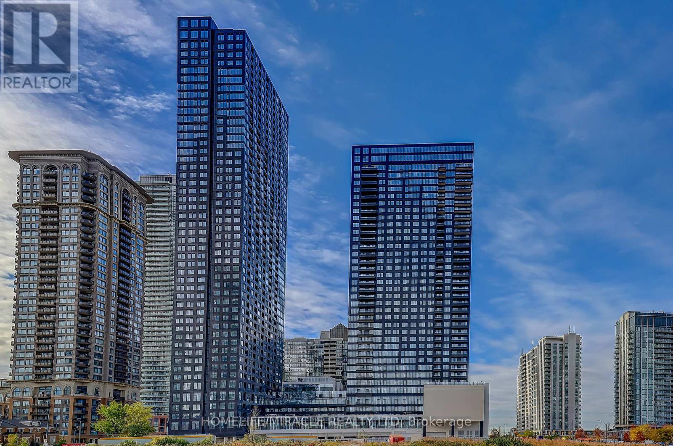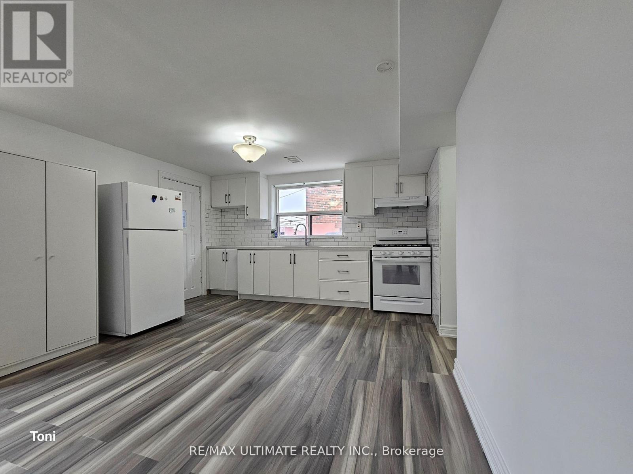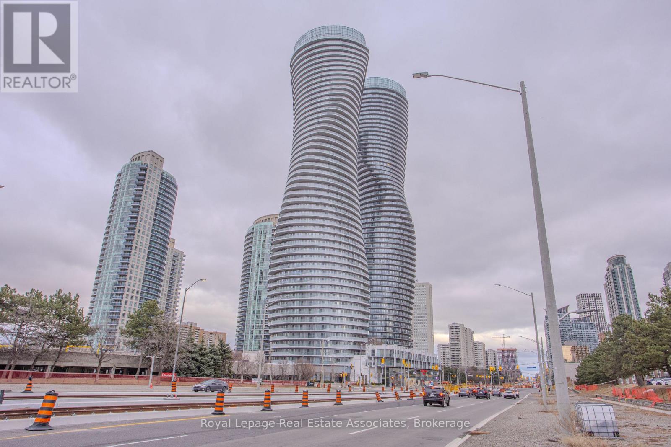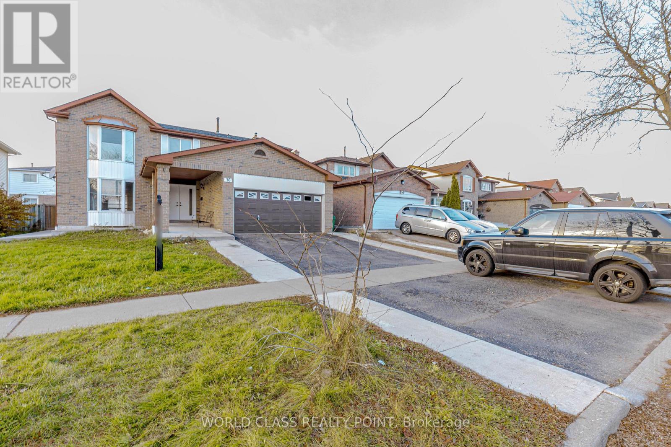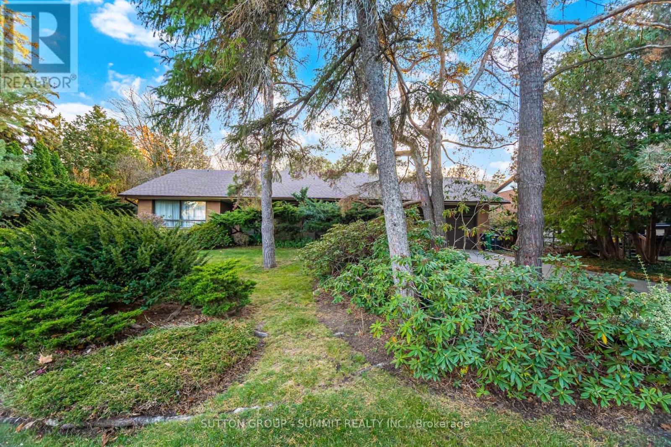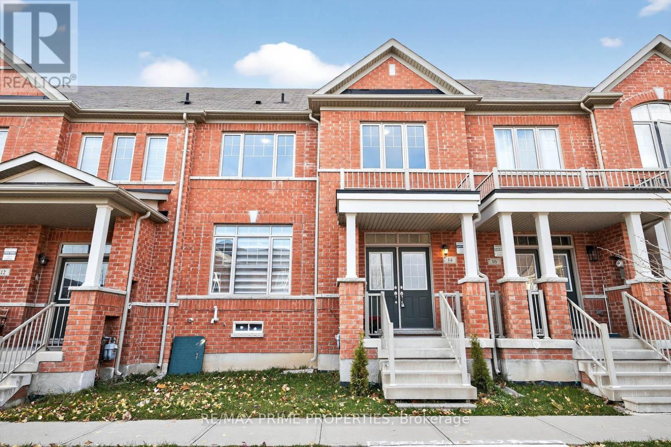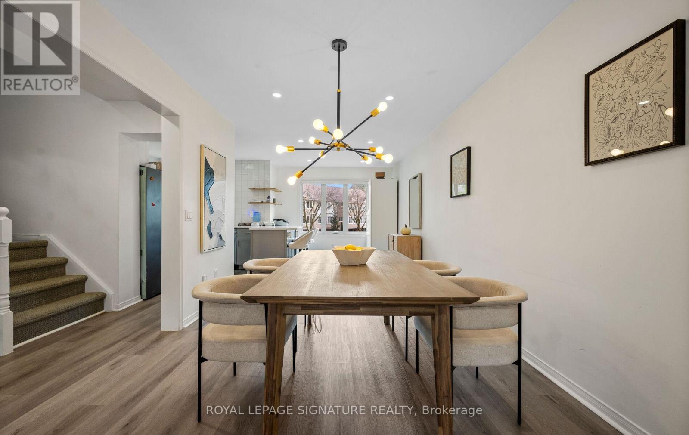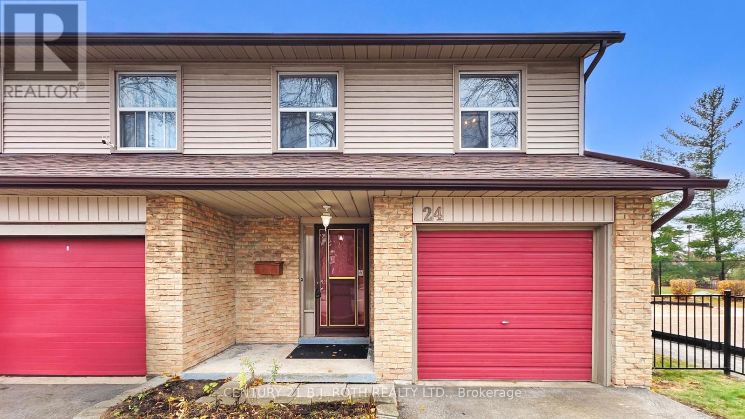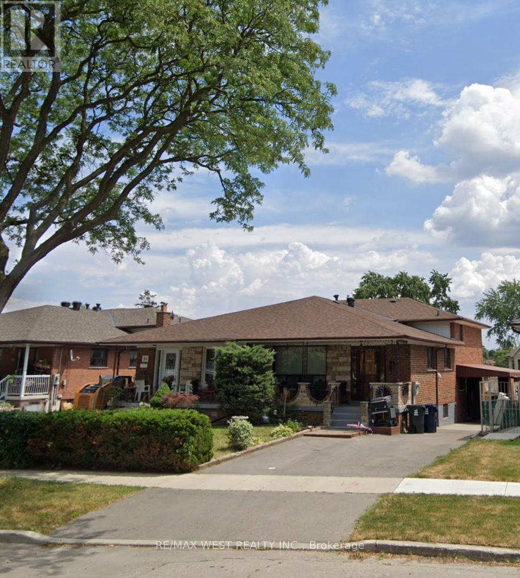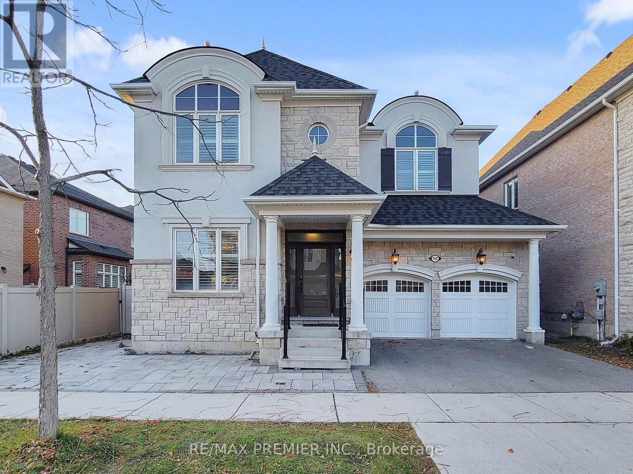112 - 3170 Erin Mills Parkway
Mississauga, Ontario
LUXURY CONDO WITH 1 PARKING SPOT AND 1 LOCKER, 9' CEILING, LARGE TERRACE, 1 + 1, DEN COULD BE USED AS A BEDROOM, 1.5 BATHS, STAINLESS STEEL FRIDGE, STOVE, AND DISHWASHER, FRONT LOAD WASHER AND DRYER, GRANITE COUNTER TOP, WALKING DISTANCE TO TRANSIT, CLOSE TO U OF T, HOSPITAL, AND MAJOR HIGHWAY, AAA TENANT ONLY, TENANT PAYS ALL UTILITIES AND HOT WATER HEATER RENTAL, $300 REFUNDABLE KEY DEPOSIT, INSURANCE REQUIRED, NO PETS AND NON-SMOKERS, PICTURES FROM RECORD.SHOWS EXCELLENT (id:60365)
3937 Tufgar Crescent
Burlington, Ontario
Modern and spacious semi-detached home available for lease in prime Alton West community. 2,100 sq ft, 3 bedrooms, 9' ceilings, hardwood floors, large windows with bright sun-filled rooms throughout, gas fireplace, deck off living room, eat-in kitchen with granite countertops and large island, upstairs laundry, primary ensuite with glass enclosed shower. Quick access to highways, GO Bus loop, GO Train stations. Close to great schools, parks, recreation facilities, shopping, dining & other amenities. (id:60365)
2211 - 395 Square One Drive
Mississauga, Ontario
Welcome to this beautiful brand NEW, never-lived in Daniels-Built condo in the heart of downtown Mississauga! Featuring a stylish open-concept layout, this modern 1 bedroom suite offers both comfort and convenience. Enjoy sleek finishes throughout, no carpet, in-suite laundry and a modern kitchen with stainless steel appliances. Bedroom has a walk-in closet! Comes with 1 parking (for 1 year term) and 1 locker! Located steps from Square One, Sheridan College, Public transit, and an array of local amenities. Easy access to Highways 403/401/407, Mississauga Transit and GO Transit. Building amenities are second to none, featuring a state-of-the-art fitness centre with a half-court basketball court and climbing wall, co-working zone, community garden plots with prep studio, dining studio with catering kitchen, and indoor/outdoor kids zones complete with craft, homework and activity areas. Experience urban living at its best in this vibrant city-centre location! (id:60365)
Lower - 55 Gotham Court
Toronto, Ontario
Fully renovated large one-bedroom apartment with a ground-level walkout. The apartment features a modern kitchen with quartz counters and a large window that opens up to a spacious living room. There is also a walk-in closet, a large bedroom with an ensuite 4-piece washroom, and a sub-basement for storage. The apartment comes with one parking space, and there is a shared backyard. (id:60365)
3704 - 50 Absolute Avenue
Mississauga, Ontario
This fully furnished 1-bedroom, 1-bathroom condo offers unparalleled southeast-facing panoramic views of the lake and Toronto skyline - a stunning backdrop for everyday living. Floor-to-ceiling windows fill the space with natural light, showcasing beautiful sunrises and sunsets right from your living room. Designed with both style and versatility in mind, the living area features a custom built-in wall unit that seamlessly converts into a comfortable guest bed without compromising space. The bedroom includes a clever fold-out wall bed, offering added functionality for visiting family or friends. Located in the heart of Mississauga's vibrant City Centre, you'll enjoy walking distance to world-class dining, shopping, and entertainment, as well as convenient access to transit and major highways. Whether you're looking for a turnkey home or a smart investment, this condo combines modern design, unbeatable views, and prime location in one perfect package. (id:60365)
76 Moffatt Avenue
Brampton, Ontario
You snooze, you loose-get up there! WOW- An absolute showstopper Property!! Newly Top to Bottom Renovated 2457 SQFT. Beautiful Detached Home with LEGAL 3-Bedroom Basement apartment, Situated in Prime Fletcher's West Area of Brampton. This beautifully upgraded 4-bedroom, 5-washroom detached home sits on a 50-ft lot and includes with a Separate Entrance to the basement. This spacious property boasts thousands in upgrades, including separate living, dining, and family rooms for optimal comfort. The modern kitchen shines with porcelain tiles, backsplash, and vinyl flooring. The large primary suite offers a walk-in closet and a 5-piece ensuite. Additional highlights include a double-sink main washroom with glass shower, wood staircase with iron pickets, pot lights, and fresh paint throughout. Updated furnace, AC, and roof (2019). The legal basement apartment has a separate entrance and includes 3 bedrooms, 2 bathrooms, a living room, kitchen, and private laundry. Currently rented for $2,450/month, with tenants willing to stay. There are two separate laundry rooms one on MAIN level and one in the basement. This property accomodate total 8 parking spaces including garage. Truly a turnkey home with strong income potential. (id:60365)
2264 Courrier Lane
Mississauga, Ontario
Exceptional Opportunity as there is Potential to Sever into 2 lots! According to the City Planner,( 905-615-3200 ext. 5623) there is a extremely strong possibility that this impressive property could be severed into 2 lots, offering tremendous potential and maximizing the value of this rare oversized lot. The lot measures approximately 101.71 ft across the front, 146 ft on one side, 113.10 ft on the other, and 105.46 ft across the rear (as per attached survey). This spacious 2,204 sq. ft. 4-level backsplit with a double car garage is situated on one of the most desirable and prestigious streets in the area, surrounded by expensive high end homes. The possibilities for redevelopment or future investment are truly remarkable. The location offers easy access to major highways, shopping, parks, community centres, and all essential amenities. Builders and investors, this is an opportunity you won't want to miss. Act quickly! Survey available. (id:60365)
14 Primo Road
Brampton, Ontario
Beautifully renovated 3-bedroom townhouse located in one of Brampton's most sought-after neighbourhoods. This home features a bright, functional, and spacious layout with newly installed luxury vinyl flooring, new zebra blinds, fresh paint, and pot lights throughout the main floors. Enjoy low-maintenance landscaping, a double car garage, and no maintenance fees-an ideal opportunity for first-time buyers. The primary bedroom offers a private ensuite and walk-in closet, while the additional bedrooms are nicely sized. Situated in a family-friendly community, this home is conveniently close to parks, schools(within walking distance), and nearby shopping. Move-in ready, this townhouse also includes an unfinished basement with a rough-in bathroom-perfect for customizing to your needs. (id:60365)
2320 Strawfield Court
Oakville, Ontario
Welcome to this beautiful end-unit freehold townhouse, perfectly situated on a quiet cul-de-sac in one of Oakville's most desirable neighbourhoods. With an extra-large lot, this home offers the ideal combination of privacy, comfort, and family-friendly living. The ground level features a bright home office/den, ideal for remote work, and a spacious family room with an updated gas fireplace, perfect for cozy movie nights. Sliding glass doors open to a private deck and fully fenced backyard, offering plenty of space for entertaining, relaxing, or kids to play. Upstairs, the main living area boasts a sun-filled living room with a walkout to an upper deck, perfect for morning coffee or evening gatherings. The adjoining dining room is ideal for hosting family dinners and celebrations. The modern kitchen showcases shaker-style cabinetry, quartz countertops, stainless steel appliances, and a center island with a breakfast bar, ideal for casual dining or entertaining guests. New fridge, washer, and dryer purchased in 2025. The upper level includes three bedrooms and a 4-piece bathroom with elegant finishes and a soaker tub/shower combination. The master bedroom is spacious and offers natural light. Outside, enjoy a large deck and expansive backyard, perfect for barbecues and outdoor fun. Located just steps from Sixteen Mile Creek Trail, a 6.1 km scenic path, this home is a dream for nature lovers. Families will appreciate proximity to Oakville's top-rated schools, including White Oaks Secondary, River Oaks Public, Sunningdale, Our Lady of Peace Catholic, and Ecole elementaire du Chene. Commuters will love the easy access to highways, the GO Train, Oakville Trafalgar Hospital, shopping, parks, and recreation. The driveway fits up to 3 vehicles, making it convenient for families and guests alike. Surrounded by scenic trails, the Sixteen Mile Sports Complex, and nearby community amenities. (id:60365)
24 - 6100 Montevideo Road
Mississauga, Ontario
Welcome to 6100 Montevideo Road, Unit 24 - an exceptional opportunity in the highly desirable Meadowvale community. This bright and spacious 4-bedroom, 1.5-bathroom townhome offers a functional, family-friendly layout with a finished basement, providing versatility for growing families, first-time buyers, or savvy investors seeking rental income potential. Ideally situated, the home is surrounded by top-rated schools, family-friendly parks, and is just steps from the Meadowvale Community Centre, which offers a pool, fitness facilities, and a library. Outdoor enthusiasts will appreciate the scenic walking trails around Lake Aquitaine, while commuters will enjoy easy access to major highways and GO Transit. Combining comfort, convenience, and exceptional value, this property presents a rare opportunity to own a quality home in one of Mississauga's most desirable neighborhoods. Enjoy the best of suburban living with all the perks of Mississauga at your doorstep! **Some photos may have been virtually rendered. (id:60365)
33 Starview Drive
Toronto, Ontario
Don't miss out on this great opportunity!! Large sunfilled solid 2 bedroom home in desirable high demand area. Family size kitchen with breakfast area. Separate entrance, one parking space , front yard and front terrace available. This family friendly neighbourhood is surrounded by parks, schools, shops, restaurants, transit, highways & much, much more!!! (id:60365)
140 Magnolia Crescent
Oakville, Ontario
Welcome to Preserve's finest block! This executive 4+1 bedroom, 4.5 bathroom beautiful home located on a quiet crescent. Upgraded 5500+ sq ft (incl. finished basement) of living space. High ceilings on main, 9ft ceilings on bedroom level, Hardwood flooring, crown mldg, light fixtures, LED pot lights, oversized foyer tiles. Open concept kitchen with oversized quartz Island & breakfast bar ledge. Extra large 'Dacor' gas stove, oven & microwave, oversized fridge & upgraded range hood with backsplash. Open breakfast & family room, walkout to finished and fenced yard. Open Staircase with wrought iron railing. Second level with open concept loft with hardwood; 4 spacious bedrooms, 3 full baths & an oversized laundry room. Master features twin walk-in closets & twin sinks and oversized soaker tub. Walking distance to schools & parks. Minutes to Oakville hospital, shopping centers, Walmart & Costco, 407, 401, 403 & QEW. Extras: $$$ in upgrades, California shutters; High end appliances; Pot lights & fixtures T/O, Finished basement (1500+ sq ft) - large entertainment area, pot lights & fixtures. Basement offers a large entertainment area and full 3 piece bathroom. Must see the floor plan attached and virtual tour. (id:60365)

