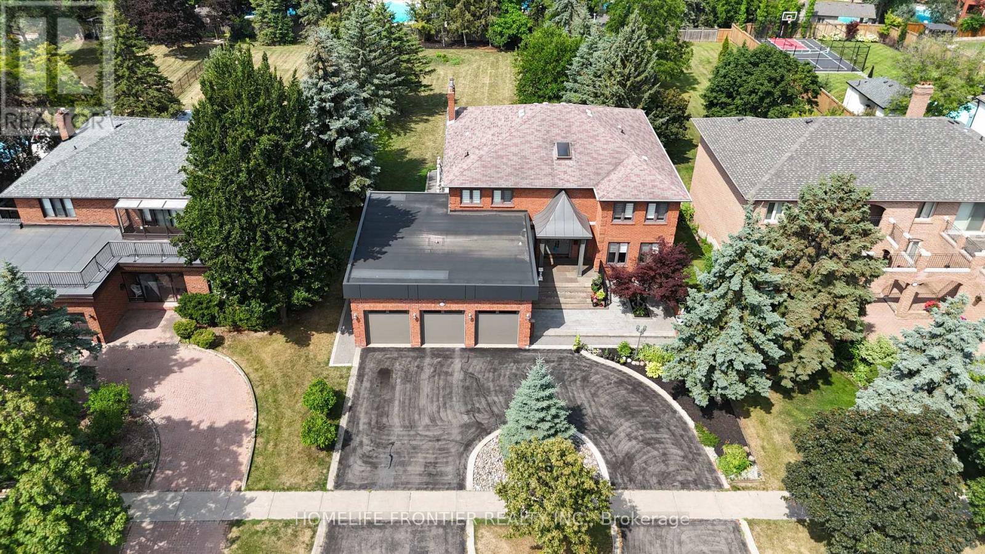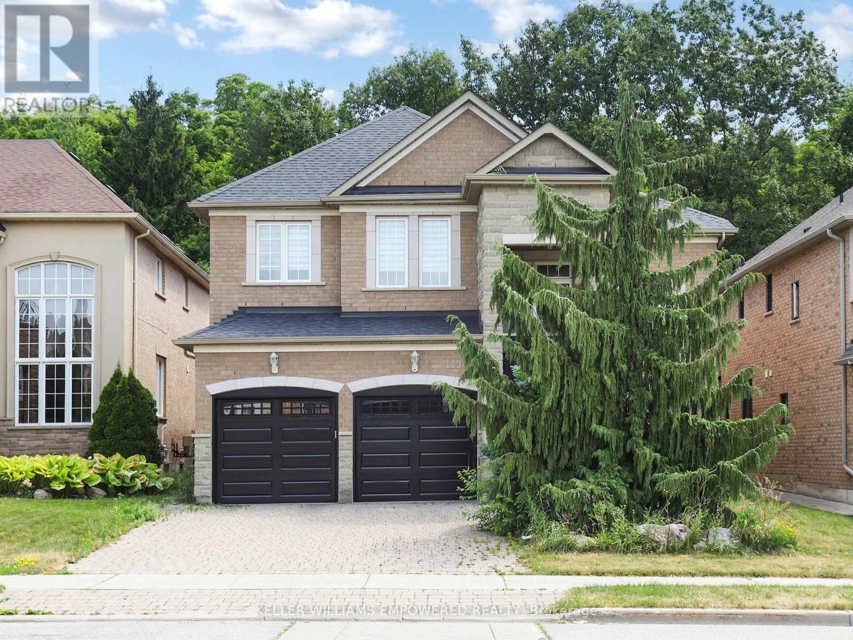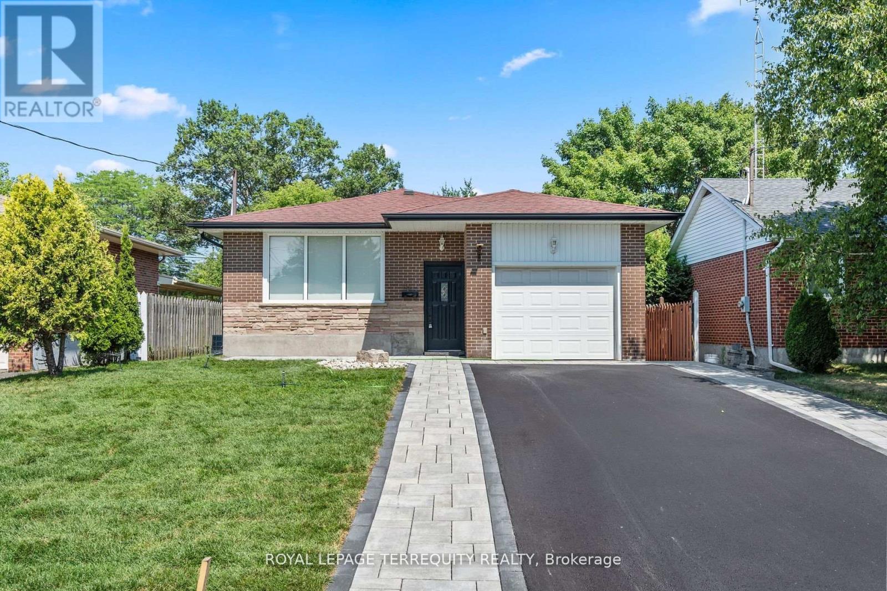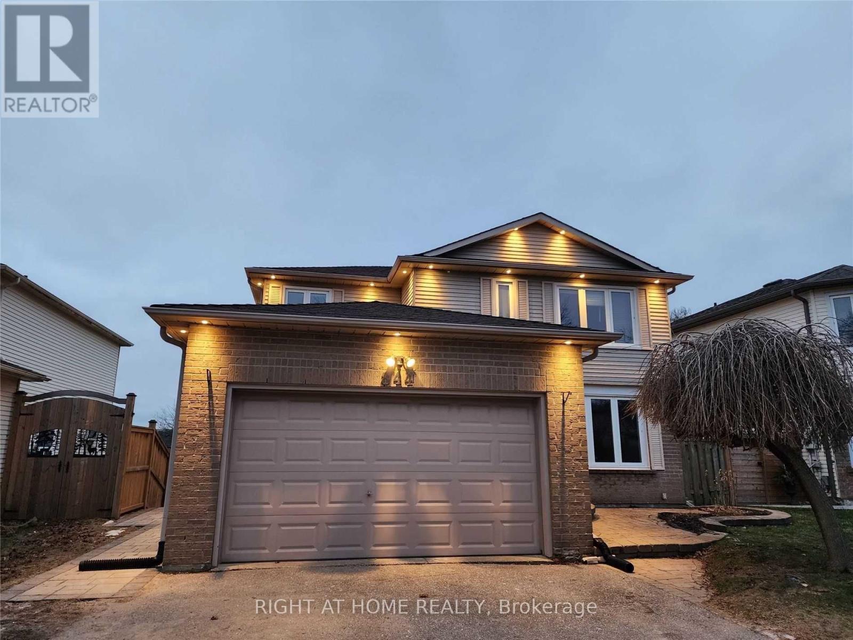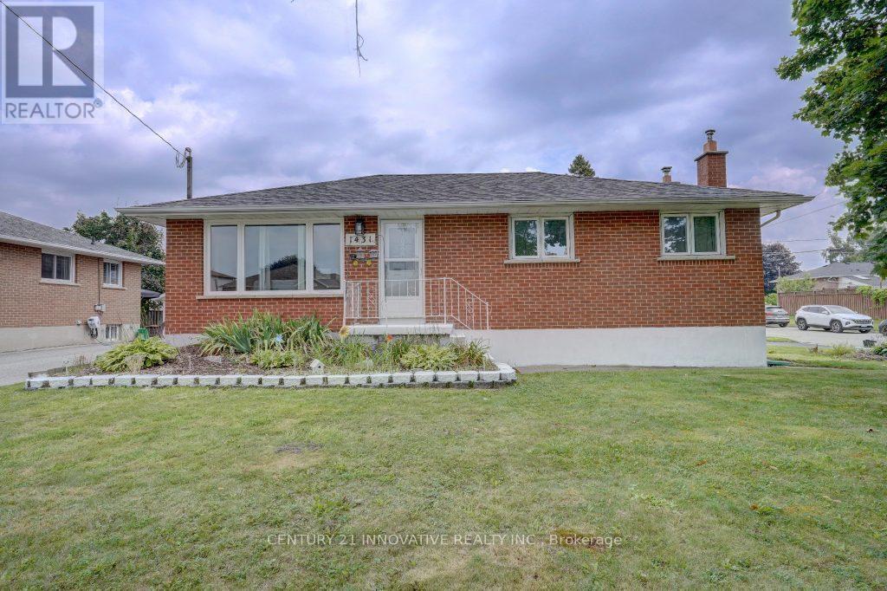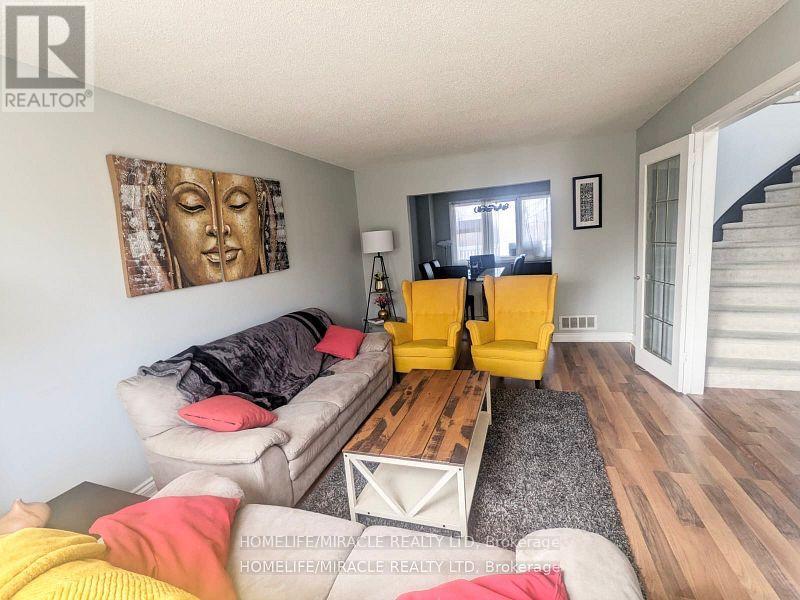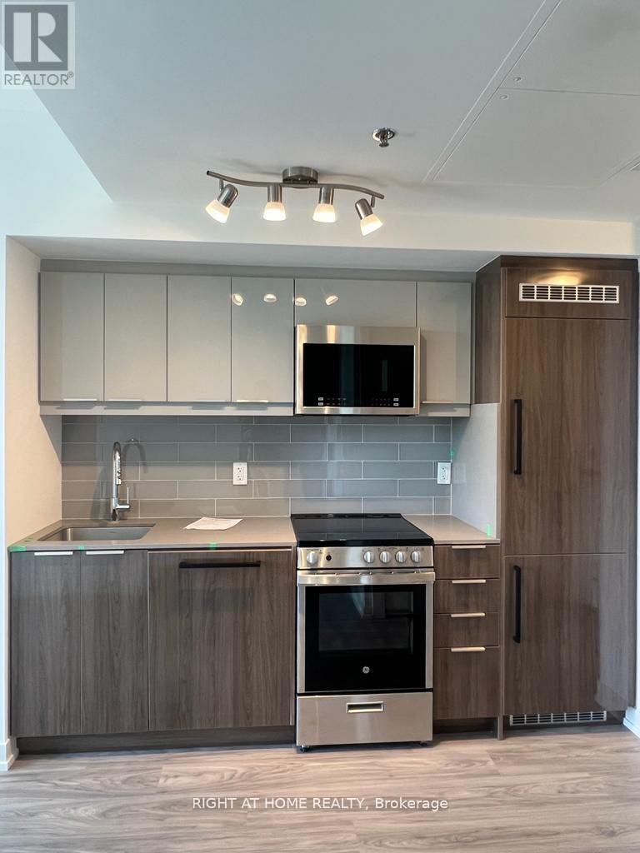341 - 11750 Ninth Line
Whitchurch-Stouffville, Ontario
Welcome to 9th & Main Condos + Towns by Pemberton Group, built in 2023. This bright & inviting condo offers 1,290 s.f. of thoughtfully designed living space, featuring 2 spacious bedrooms, a full-size den, 2 luxurious full bathrooms, walk-in closets & a stylish powder room, totaling 3 bathrooms. This suite perfectly balances comfort & sophistication w/soaring 9-foot ceilings & premium 8 7/8 luxury vinyl plank flooring ?owing seamlessly throughout. The sleek, chef-inspired kitchen is a show stopper w/upgraded high-end appliances, including a built-in oven, gas cooktop, built-in dishwasher, a handless vacuum sealing drawer, a built-in microwave/convection drawer & a showpiece hood fan. More upgrades include beautiful Calcutta backsplash, Caesar stone countertops, a two-sided Waterfall center island w/a large stainless steel undermount sink, all upgraded hardware, upgraded soft-close cabinetry, & ample storage, all adding to this high-end appeal kitchen. Step outside to your expansive TERRACE, SPANNING NEARLY 500 sq ft (value 40K), complete w/a gas BBQ hookup and water access for your plants ideal for entertaining or relaxing. Enjoy the convenience of **2 PARKING SPOTS**(value $60K), and a LOCKER ON YOUR FLOOR & a Smart Suite Latch door lock feature to further elevate your everyday living experience. Exceptional building amenities include a grand lobby, 24-hour concierge & security, a gorgeous breezeway, golf simulator, multi-functional fitness centre, steam room, theater, library, media lounge, party room with pool table & kitchen, boardroom workspace, children's room, a pet wash station, & guest suites. Located in the vibrant heart of Stouffville, just 3 minutes to the GOTrain, with easy access to Hwy 404 & 407, this residence offers the perfect blend of urban convenience and natural beauty. MAINTENANCE includes WATER & ROGERS INTERNET. YOU PAY ONLY ELECTRICITY & CABLE. **Please note that this home has been virtually staged. (id:60365)
118 Torran Road
Vaughan, Ontario
Stunning 2-Storey Executive Home In Prestigious Islington Woods! Over 4,000 Sq Ft Above Grade +Fully Renovated Over 2,300 Sq Ft Of Walk-Out Lower Level Apartment. Spacious 4 Bedrooms Upstairs, Deluxe Kitchen, Open Concept Dining Rm, Living Rm And Family Rooms On Main Floor With Walk-Out To BBQ Deck And Expansive Backyard-Perfect For Outdoor Dining, Entertaining Or Future Garden Projects. Nestled On A Premium 75 x 272 Ft Lot With Circular Driveway & 3-Car Garage-Total Parking For 8 Vehicles. Located In A Quiet Enclave Surrounded By Custom Luxury Homes, Offering Tranquility And Refined Living. Enjoy Nearby Top-Rated Italian Elementary Schools, Community Centre, Lush Parks, Golf Courses, Conservation Areas And Trails. Quick Access To Hwy 7,400 & 407 Ensures Seamless Commuting To Toronto Core And Surrounding Areas. Buyer Must Assume Lower Level Tenant (Lease Expires On May 31, 2026). Please Note There Is 6th Bathroom/Powder Room On The Main Floor. (id:60365)
427b - 11750 Ninth Line
Whitchurch-Stouffville, Ontario
Walk into 9th & Main By Pemberton Group, built in 2023. This Bright & Inviting Condo is 685 sq ft offers, ONE BEDROOM, ONE FULL SIZED DEN, 2 FULL BATHROOMS &9 Foot Ceilings. Just freshly painted throughout. 7" wide plank Floors Throughout. The sleek kitchen is complete with Quartz Counters, modern appliances & Soft Closing Cabinets. Frameless Glass Shower Enclosure in the bathroom. Sit out on your BALCONY and enjoy privacy. 1LOCKER & 1 PARKING included. Nestled in the vibrant heart of Stouffville, 9th & Main offers the best of both worlds; urban amenities and natural beauty. You're just 3 minutes from the Stouffville GO Train Station and enjoy easy access to Highways404 and 407, making commuting a breeze. Features & Amenities Of The Building Include A Gorgeous Breezeway, Unique SMART SUITE DOOR LOCK by Latch, 24-Hour Concierge & Security, Golf Simulator, Multi-Purpose Party Room With Pool Table & Kitchen, Multi Functional Fitness Centre, Steam Room, Theatre, Library, Media Lounge, Children Room, Boardroom Workspace Guest Suites, Pet Wash Station. At 9th & Main, a stunning lobby welcomes you home and greets guests with opulence. From stylish carpets and seating to beautiful tables and chandeliers, every detail is a work of art on its own. Whether you're a first-time buyer, down-sizer, or savvy investor, this unit offers exceptional value, style, and comfort in one of Stouffville's most desirable new developments. Download the attached Feature Sheet for everything you need to know about this spectacular property. WATER & ROGERS INTERNET INCLUDED IN MAINTENANCE. All you have to pay is electricity & cable. *All photos were taken previous to vacancy* (id:60365)
115 Thornhill Woods Drive
Vaughan, Ontario
Ravine Lot Custom Designed 2 Storey Home In The Prestigious Thornhill Woods Neighbourhood. This RenovatedDetached Home Features 4 Bdrm, 5 Washrooms, With A Full Stone Facade.9Ft.Ceilings On Main Flr.,Custom Kitchen With Massive Island & Top Grade Appl's.Exquisite Decor, Architectual Digest Quality Finishings. Approximately 3,300 Sq.Ft Above Grade Living Space, Pot Lights & Brazilian Hardwood FloorsThroughout, Grand Foyer With 18 Ft Ceilings & Brand New Fibre Glass Double Door. Open Concept, Formal Living & Dining, Eat-in Kitchen With W/o To Deck Overlooking Private Ravine Backyard. Main Floor Office That Can Be Used As 5th Bdr. The Primary Room Features Picture Windows Overlooking The Ravine, His & Hers Walk-in Closets & 6 PC Spa Like Ensuite.Large Mudroom With Access To Garage, Main Floor Laundry, Finished Basement With Rec Room + 3 Pc Bath. Interlocking Driveway With Brand New Double Door Front Entrance & Garage Door (2025).Close To All Amenities: Schools, Parks,Transportation & Malls. It Is A Must See! Extras: Roof (2018) Renovation (2022) New Automatic Drapes All Throughout. Brand New Dishwwasher (2025) Brand New Fiber Glass Double Enterance Door & Garage Door (2025) New Heating & Cooling System (Dec 2024 With 10 Year Warranty) Subzero Fridge, 48' Kitchen Aid Stove,Oven & Microwave, Lge Washer/Dryer, Cac, Cvac & Equipt. As Is. Alarm System, Cstm Blinds & Drapes, Brazilian Hdwd Flrs.,Cstm Blt Deck, Stone Bcksplsh, Marble F/P. (id:60365)
8 Hurst Drive
Ajax, Ontario
Welcome to 8 Hurst Drive! A beautifully maintained 3 bed, 2.5 BATH, end unit townhome nested in the heart of Ajax Northwest. This stunning property offers bright, airy living and dining area, modern kitchen with stainless steel appliances and spacious dinette area, open concept layout, laminate floors throughout, spacious backyard, spacious primary bedroom with walk-in closet and ensuite bath. Steps from all amenities, parks, schools, shopping, and many more services. (id:60365)
Main Floor - 116 Byng Avenue
Oshawa, Ontario
Welcome to 116 Byng Ave a warm and inviting detached bungalow main floor available for lease in the sought-after Centennial community. This bright, open-concept home offers plenty of space and versatility for everyday living. The functional kitchen provides a clean, open feel, perfect for staying cooking and entertaining. The main level features three comfortable bedrooms, 4 piece bathroom and ensuite laundry. Two parking spots. Freshly painted. Located close to parks, schools, community centres, shopping, and transit, this home offers convenience and comfort in a welcoming neighbourhood. Move in and start enjoying everything Centennial has to offer. (id:60365)
511 - 1455 Celebration Drive
Pickering, Ontario
Welcome to luxury living at 1455 Celebration Drive, Unit 511 a beautifully designed 2 bedroom, 2 bathroom corner suite in the heart of Pickering. This stunning residence offers the perfect blend of sophistication and comfort. the suite features sleek laminate flooring in the living/dining and kitchen and an expansive open-concept layout that seamlessly connects the living, dining, and kitchen areas. The modern kitchen boasts stainless steel appliances, quartz countertops, ample cabinetry. Oversized windows flood the unit with natural light, creating a bright and inviting atmosphere in every room. Both bedrooms are spacious, with the primary offering a spa-like ensuite and generous closet space.Located just minutes from the Pickering GO Station and Highway 401, commuting is effortless. You're also steps to the Durham Live Entertainment District, Pickering Town Centre, restaurants, cafes, groceries, and scenic waterfront trails along Frenchmans Bay.Residents enjoy access to first-class amenities including a 24-hour concierge, fitness centre, rooftop terrace with BBQs, party room, and visitor parking. This exceptional condo offers the very best of urban living with the comfort of a private outdoor retreat a rare opportunity to live in one of Pickering's most desirable new communities. Don't miss your chance to call this luxurious condo your home. Includes Fridge, Stove, Built-In Dishwasher, Washer & Dryer, One underground Parking & Locker. (id:60365)
844 Crowells Street
Oshawa, Ontario
Welcome to 844 Crowells Street! This Four Bedroom Detached Home Is A Bright, Spacious, And Comfortable Living Space That An Ideal Living Space For A Family And Conveniently Located In Northeast Oshawa. Backyard & Deck Is West Facing Providing Evening Sunlight And Sunset Views. Short Walk From Transit, Elementary School, Parks, Trails, And More. Looking For November Occupancy. Minimum 1 Year Lease. Basement Rented Separately. (id:60365)
53 Badgerow Avenue
Toronto, Ontario
New to the rental market! This recently updated 3-bedroom, 2.5-storey semi-detached home sits on a quiet, family-friendly dead-end street just minutes from the best of Leslieville and Riverdale. The spacious eat-in kitchen opens to a sunroom and enclosed backyard. Enjoy the oversized, brand-new washroom with a separate stand-up shower, new laundry appliances on the 2nd floor, plus three generously sized bedrooms all with great light and closets. One large parking spot is at the back of the property, accessed via the laneway. TTC is just a few minutes walk away. A rare rental opportunity in a prime east end location! (id:60365)
1431 Park Road S
Oshawa, Ontario
Welcome To 1431 Park Rd, A Charming Classic Bungalow Steps Away From The Lake In The HighlyDesirable Lakeview Neighborhood. Awesome Detached Bungalow Sitting On Large Lot In DesirableLakeview Community. Lots Of Natural Light & Beautifully Kept 3 Bedroom.The Traditional Layout Of The Home Includes An Open Concept Living And Dining With An AdjacentEat-In Kitchen. Main Floor Includes Bright, Open Concept Living Room And Kitchen, Equipped WithStainless Steel Appliances & Walkout To Deck Overlooking The Private Fenced In Backyard. Right By The Lake, With Tons Of Parks, Trails & Playgrounds. Right Near Transit Options Such As TheOshawa Go Station & The 401 Close To The Heart Of The City With Plenty Of Shopping/Dining Options! (id:60365)
Upper - 442 Rimosa Court
Oshawa, Ontario
Home W/Walking Welcome To Countryside Style Living In The City! Look No More One Of A Kind Executive Style Located On A Cul De Sac, Kids Friendly Neighborhood surrounded by Nature Rimosa Park Trails, Hiking Path. This Home features 4 Spacious BR W/ W/I Closet Including Oversize Mast W/Stunning En-Suite! Main Level Laundry W/Garage Access, 2 Car Garage Open Upgraded Counter Top & Kitchen Cabinets.S/S Appliances. 4 Playgrounds, 4 Rinks & 11 Other Are W/In A 20 Min Walk. Local Transit Buses, Rail Transit Stop < 10Km Away.10 Min To 401, The Of Whitby & Oshawa.Great Location Walking Distance To School, Parks, Shopping Mall, Transit etc.Concept, Sun-Bright, Facilities Border (id:60365)
1010 - 90 Glen Everest Road
Toronto, Ontario
10th floor northwest facing unit with unobstructed Toronto skyline view and parks, very bright functional floor plan with access to a huge balcony from both living room and bedroom. Bedroom has a huge window. Modern kitchen with integrated appliances, ttc at door step, walking distance to grocery, restaurants, steps to Bluff's Park. Easy access to Downtown Toronto. AVAILABLE FROM OCTOBER 1, 2025 (id:60365)


