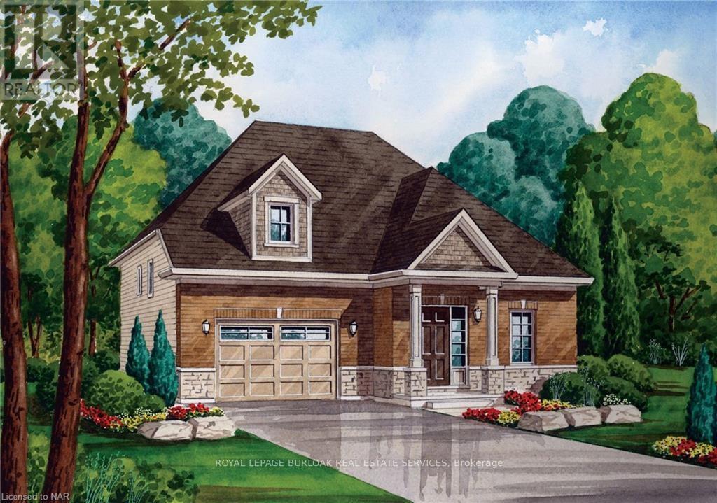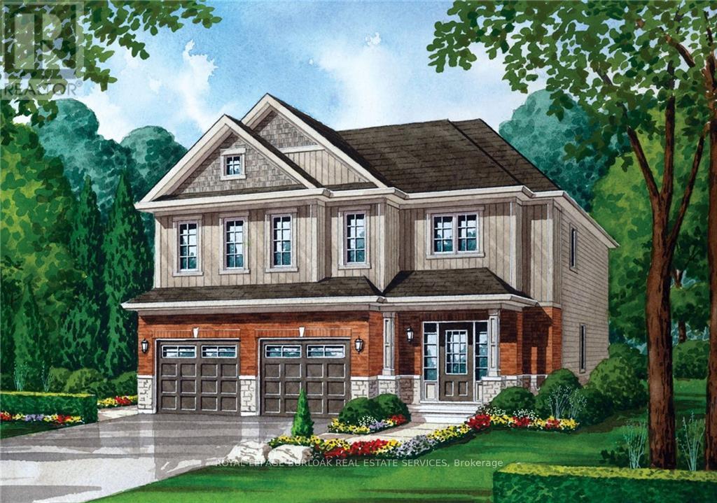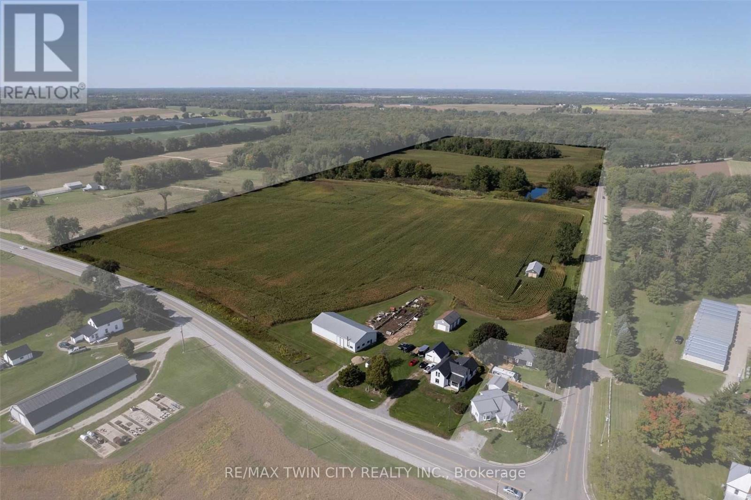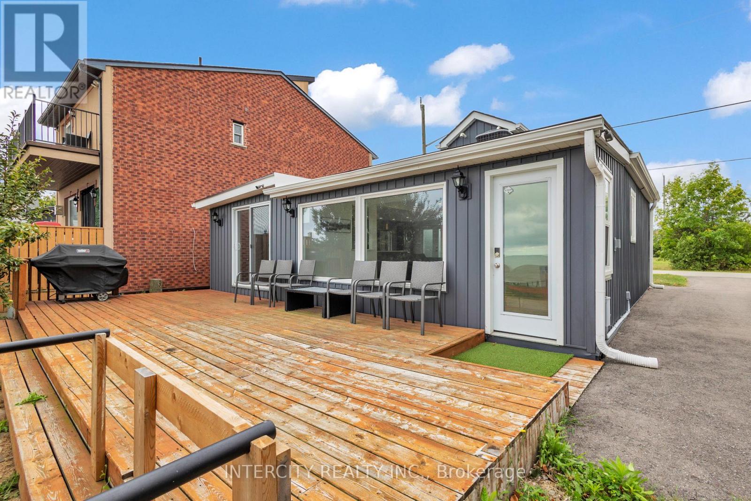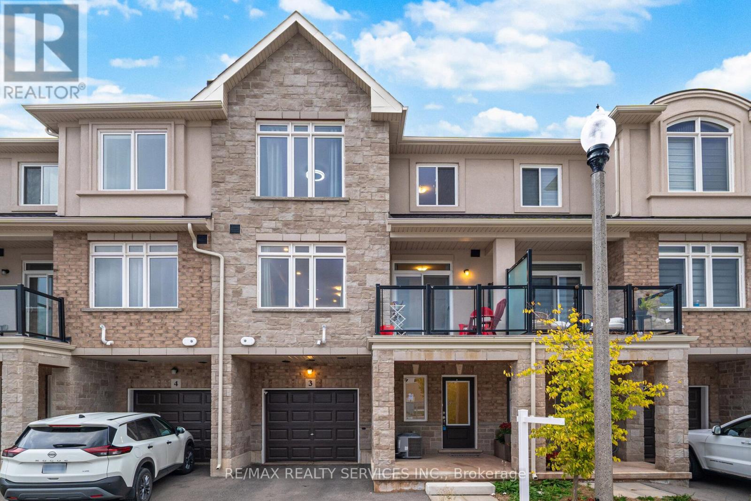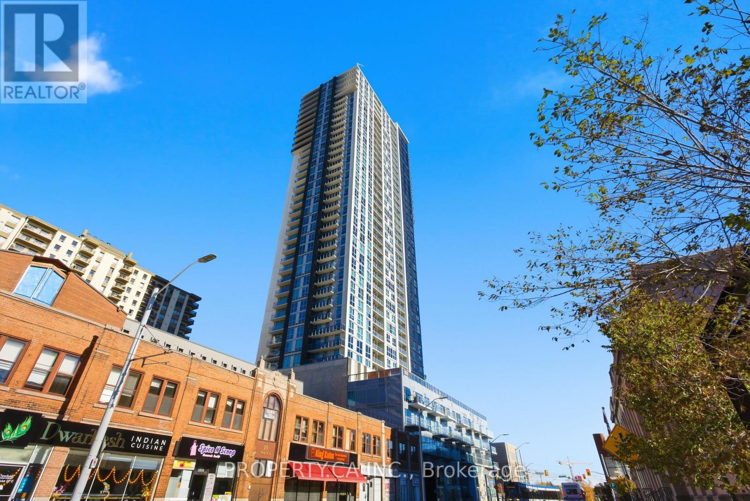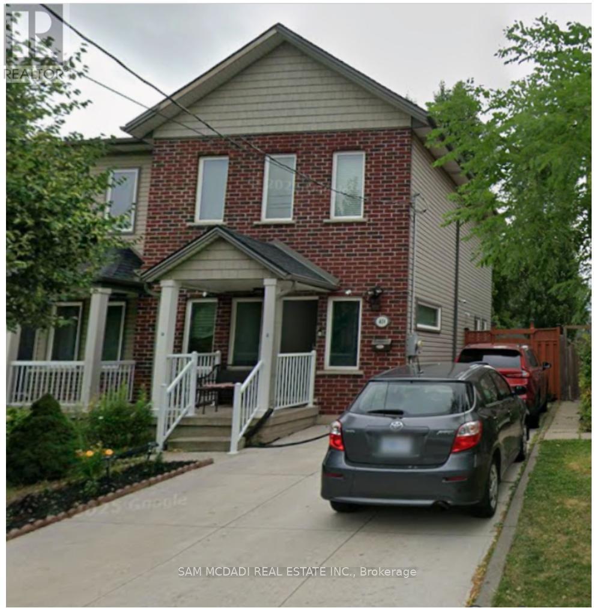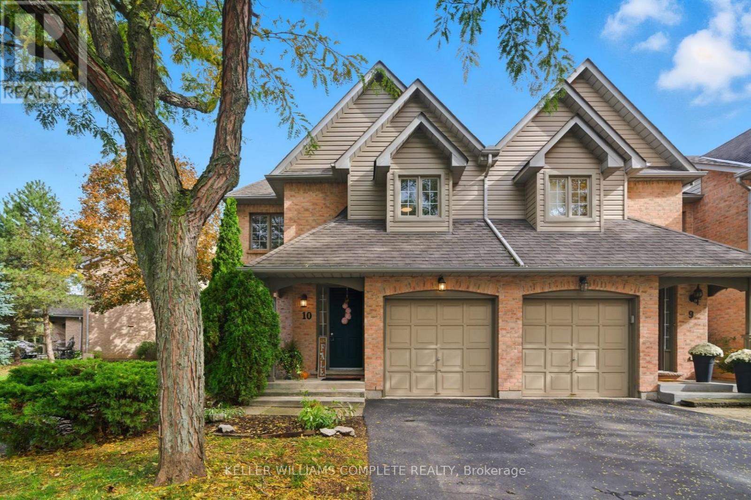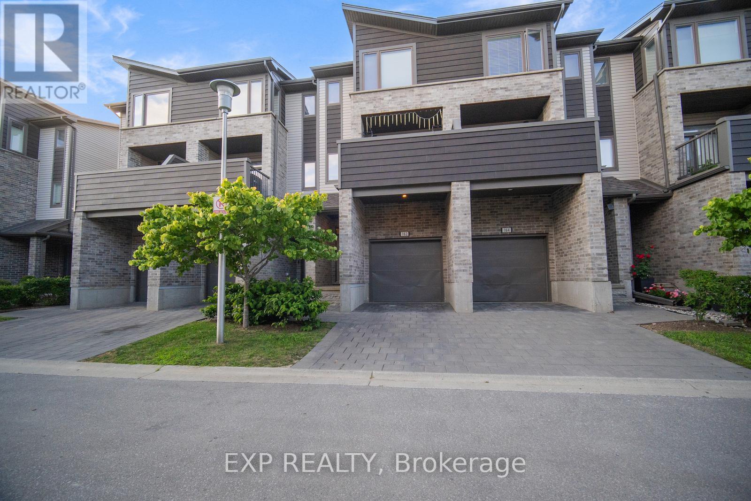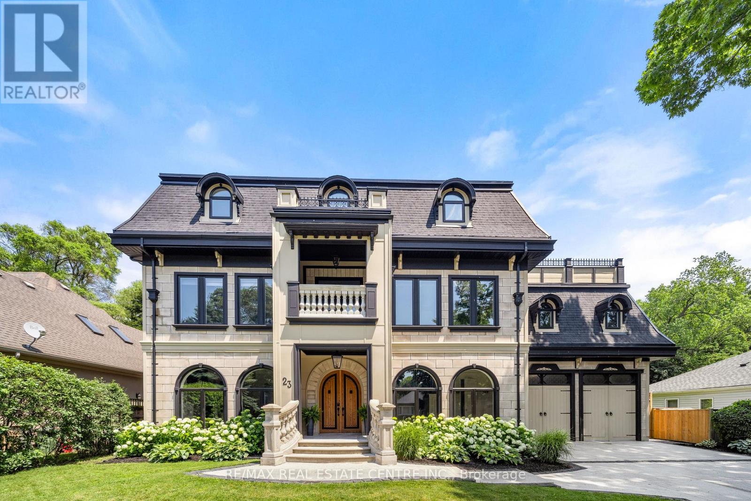Model 1 - 768 Burwell Street
Fort Erie, Ontario
Fantastic opportunity to own a brand new high quality home in the growing Niagara community of Fort Erie, ON. Fort Erie boasts a variety of amenities and attractions, including scenic parks, recreational facilities, waterfront activities, and cultural events. Whether you enjoy outdoor adventures, shopping excursions, or simply relaxing in a tranquil environment, Fort Erie has something for everyone. (id:60365)
Model 2 - 768 Burwell Street
Fort Erie, Ontario
Fantastic opportunity to own a brand new high quality home in the growing Niagara community of Fort Erie, ON. Fort Erie boasts a variety of amenities and attractions, including scenic parks,recreational facilities, waterfront activities, and cultural events. Whether you enjoy outdooradventures, shopping excursions, or simply relaxing in a tranquil environment, Fort Erie has something for everyone. (id:60365)
471 Lynedoch Road
Norfolk, Ontario
Picturesque 55-Acre Former Tobacco Farm Fronting On Two Paved Country Roads In Norfolk County, Around The Corner From Hwy 3. Approx. 46 Workable Acres Of High Producing, Sandy Loam Soil Currently In A Cash Crop Rotation By A Tenant Farmer. The North Field Has Grown Ginseng And The Field Closest To The Buildings Has Not And Would Be Suitable For It. Good Water Source With The Pond Near The Centre Of The Workable Ground. The 40'X80' Pack Barn Is In Great Shape And Features A Heated Bunkhouse Space With Washroom. A Couple Other Storage Buildings Are Handy For Smaller Equipment Or Tools. The Two-Storey Farmhouse (Tenanted) Has Had Some Cosmetic Updating Recently, Along With A New Hydro Panel And Offers 4 Bedrooms In Total, With A Huge Primary Bedroom On The Main Floor. This Is A Quality Farm With Ample Upside Potential. Do Not Delay, Book Your Private Viewing And Add To Your Land Base Today. (id:60365)
24 Trillium Avenue
Hamilton, Ontario
Discover lakeside perfection. Situated on an exceptional oversized lot of approximately 59.5 ft x 150 ft with coveted deeded water access, this property offers breathtaking, unobstructed Toronto skyline views across Lake Ontario. Tucked into a tranquil cul-de-sac, this updated bungalow blends modern comfort with serene surroundings. Enter a chefs dream kitchen, boasting a substantial island, top-tier appliances, and abundant storage. The space effortlessly flows into an elevated deck of glass and light complete with a relaxing hot tub where you can savor sunsets or host gatherings with waterfront ambiance. Two cozy bedrooms and a well-appointed bathroom complete the bright, open-floor main level. Practical highlights include room for six vehicles, aluminum exterior for low upkeep, central air, and a fireplace for year-round comfort. (id:60365)
3 - 40 Zinfandel Drive
Hamilton, Ontario
Modern living at its best! This stylish 3-bed, 3-bath townhome by DiCenzo Homes offers a functional layout with designer touches throughout. Enjoy a bright open-concept main floor with quartz countertops, upgraded kitchen cabinetry, a cozy fireplace, and vinyl plank flooring. One bedroom on the main floor offers great flexibility. The spacious primary bedroom features his & hers closets and a private 3-pc ensuite. Central vacuum system included. Convenient parking with a 1 car garage plus 1 spot on driveway. Move-in ready and perfect for families, professionals, or investors! Enjoy breathtaking views of the Niagara Escarpment from the comfort of your home, with the convenience of nearby highways, schools, parks, waterfront, trails, and shopping amenities! (id:60365)
2613 - 60 Frederick Street
Kitchener, Ontario
Welcome to DTK Condos where urban living meets modern convenience in the heart of Downtown Kitchener. This stylish 1 bedroom plus den and 1.5 bath suite features an open concept layout with floor to ceiling windows, contemporary finishes, and a versatile den ideal for a home office or study area. The building offers premium amenities including a rooftop terrace, fitness centre, 24 hour concierge, and more. Enjoy unbeatable access to the ION LRT, Conestoga College Downtown Campus, restaurants, cafes, and City Hall all just steps away. All utilities except hydro including internet are covered in the maintenance fees offering excellent value and ease of ownership. Pictures are virtually staged to help visualize the potential of the space. A fantastic opportunity for first time buyers and investors alike. (id:60365)
40 Tasker Street
St. Catharines, Ontario
Prime Location! Welcome to this bright and inviting two-storey home nestled in one of St.Catharines' most convenient and family-friendly neighbourhoods! This beautifully maintainedproperty offers 3 generous bedrooms on the upper level, a full 4-piece bathroom, and 2additional rooms in the finished basement-perfect for a home office, gym, or guest space.The main floor features a welcoming open-concept living and dining area, a modern kitchen, anda convenient powder room for guests. Enjoy plenty of natural light throughout, creating a warmand comfortable atmosphere ideal for families and professionals alike.Step outside to a private backyard, perfect for summer barbecues, relaxing, or entertaining.Located just minutes from:Brock University and Niagara CollegePen Centre Shopping Mall (shopping, dining, cinema)QEW & Highway 406 - easy access to Niagara Falls, Hamilton, and TorontoSt. Catharines General HospitalParks, trails, and schools nearbyThis home offers both comfort and convenience in a peaceful setting-perfect for families orprofessionals looking for a spacious home close to everything!Available immediately - Don't miss this opportunity! (id:60365)
1297 Barton Street
Hamilton, Ontario
Nestled in the heart of scenic Winona, this beautifully maintained detached 4-bedroom, 3-bathhome blends modern comfort with timeless charm. Perfectly positioned on a family-friendly street, this residence offers both space and style for growing families or those seeking a peaceful lifestyle near the Niagara Escarpment. Step inside a welcoming foyer that opens into separate sunlit living and dining areas, perfect for entertaining or cozy family nights. The spacious kitchen features sleek countertops, abundant cabinetry, and a large island that overlooks the private backyard with an over-sized deck. Upstairs, you'll find four generously sized bedrooms, including a serene primary suite with a walk-in closet and a private 4-piece en-suite bath. Another 3 piece full bathroom ensures convenience for the whole household. The fully fenced backyard offers a peaceful escape with lush greenery and room to garden or play. A double car garage, second floor laundry, and a partially roughed-in basement add both practicality and potential. Located just seconds from the QEW, this home neighbors schools, big box stores, wineries, and the waterfront. This is more than a house its the perfect place to call home. (id:60365)
10 - 320 Hamilton Drive
Hamilton, Ontario
Welcome to #10-320 Hamilton Drive, a 1,748 sqft, 3-bed, 2.5-bath, end-unit townhome backing onto greenspace, nestled in a highly desirable Ancaster neighbourhood! Step inside to find a functional floor plan featuring a convenient 2-piece bathroom off the foyer, a spacious living room, a dining room with cathedral ceiling and a skylight, plus a well-equipped kitchen with a peninsula, ample cabinet space and breakfast area which flows into the family room featuring a cozy gas fireplace and sliding glass doors leading to the backyard. Upstairs, the generous primary bedroom features a large walk-in closet, plus a 5-piece ensuite bathroom, while 2 additional good-sized bedrooms and a 4-piece bathroom complete this level. Endless potential awaits in the full, unfinished basement, or use it as extra space for all your storage needs. Outside, the fully fenced backyard features an interlocking stone patio and a gate that opens to the parkette. The driveway and attached garage provide parking for 2 vehicles and there is plenty of visitor parking available for guests. Updates include the furnace (2023) and newer flooring on the main floor. Condo fees cover building insurance, exterior maintenance, common elements, snow removal, grass cutting, water and parking, ensuring a truly low-maintenance lifestyle. Ideally located just minutes from Ancaster Village with restaurants, shopping and more, plus quick and easy access to the 403/Linc, this comfortable and convenient end-unit townhome is ready for you to move in and make it your own! (id:60365)
162 - 1960 Dalmagarry Road
London North, Ontario
RAVINE LOT! Welcome to 1960 Dalmagarry Road, Unit #162 - a stunning 4-bedroom, 3.5-bath townhome offering 1,802 sq. ft. of sophisticated living where modern design meets everyday comfort. This beautifully crafted home features a bright open-concept layout, sleek built-in appliances, and elegant finishes throughout, creating the perfect blend of luxury and functionality. Whether you're hosting family gatherings or relaxing after a long day, every detail has been thoughtfully designed for your lifestyle. Ideally located in the heart of Middlesex Centre, you'll enjoy convenient access to top-rated schools, shopping, parks, and all the amenities that make this vibrant community so desirable! (id:60365)
6442 Taylor Street
Niagara Falls, Ontario
Welcome home to this updated bungalow with a practical layout and attached garage. Main level features a living/ dining room, renovated eat in kitchen, four piece bathroom and three bedrooms. One bedroom is currently being used as a den and has a walkout to back deck. Lower level offers a spacious recreation room, three piece bathroom, laundry room and storage space. Enjoy a fairy-tale backyard, perfect for relaxing or entertaining. Conveniently located near schools, shopping, and all Niagara Falls attractions. Features of the home include shingles replaced in 2020; Main bath redone in 2023, kitchen redone in 2025:Fridge,Stove,Dishwasher 2025 (id:60365)
23 Cameron Drive
Hamilton, Ontario
Nestled in scenic Ancaster Village, this French Chateau-inspired residence offers over 7,000 sqft of luxury backing onto the iconic Hamilton Golf Club, with sweeping views of one of Canada's premier courses. This 3-storey masterpiece features 4 beds, 7 baths, 10.5' soaring ceilings, custom millwork, and refined European design. The main floor is designed for entertaining, showcasing a gourmet kitchen with high-end appliances, quartz counters, custom cabinetry and a large island. Three sets of double doors open to a covered outdoor dining area. A formal dining room with chandelier, fireplace and wet bar adds elegance, while the family room with built-ins and fireplace connects seamlessly to the landscaped yard. Second level is dedicated to ultimate comfort, 3 spacious bedrooms each with private baths & walk-in closets. Primary suite boasts gorgeous stone fireplace, custom walk-in closet & spa-like ensuite with freestanding tub, rainfall shower, glass shower, and private terrace overlooking the golf course. Third level serves as a secluded refuge with spacious living room, large bedroom, full bath & kitchenette. A walk-out portico terrace offers panoramic views of the golf course. Lower level features 9' ceilings, a recroom, fitness room, family room with another fireplace, full bathroom, heated floors & a kitchenette. A wine cellar completes your chateau experience. The property boasts a cedar-ceiling covered deck, outdoor gas fireplace, mature trees for privacy, 5 fireplaces, 3 dishwashers, Terrazzo concrete driveway & large tandem garage with 4-post car lift for the car enthusiast. Crafted with an ICF foundation and whole-home hydronic in-floor heating across all four levels, the residence delivers year-round comfort, remarkably low operating costs, and a reduced carbon footprint-luxury that's as smart as it is beautiful. Close to fine dining, shopping, trails, and conservation areas, this property is a rare haven of sophistication, luxury, and timeless elegance. (id:60365)

