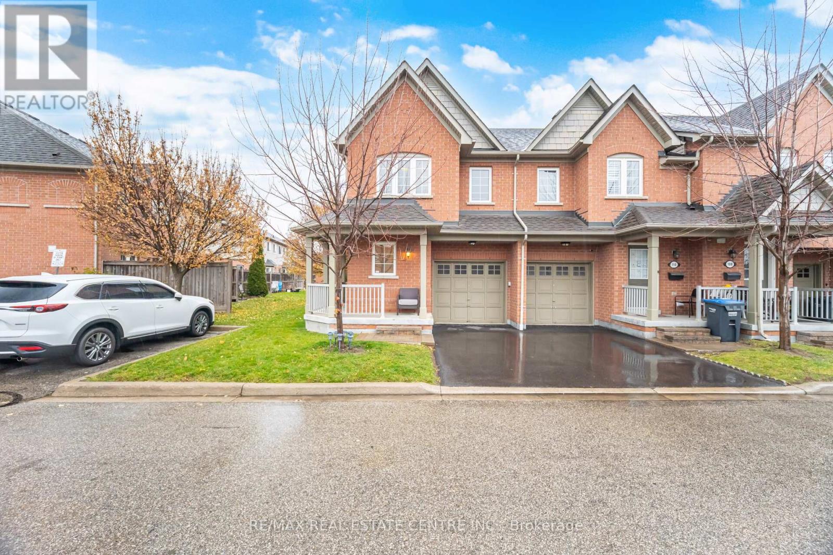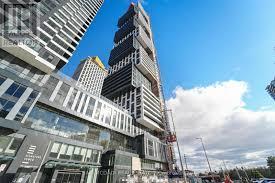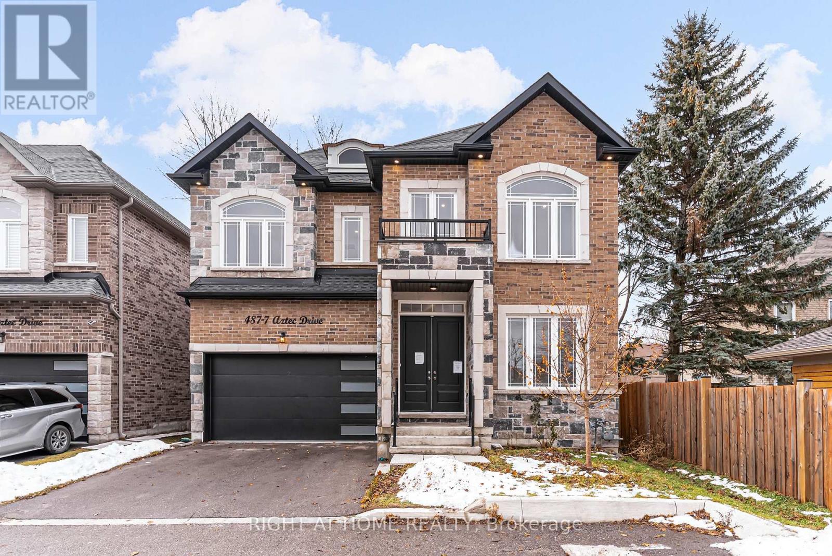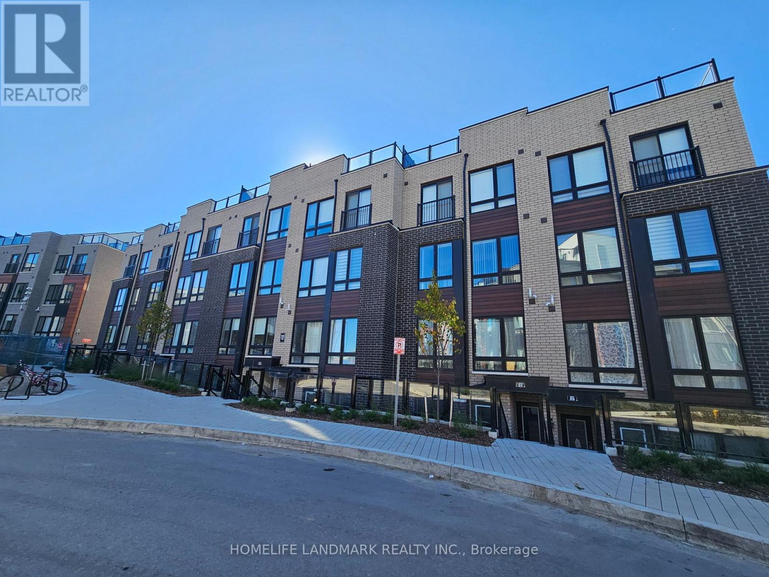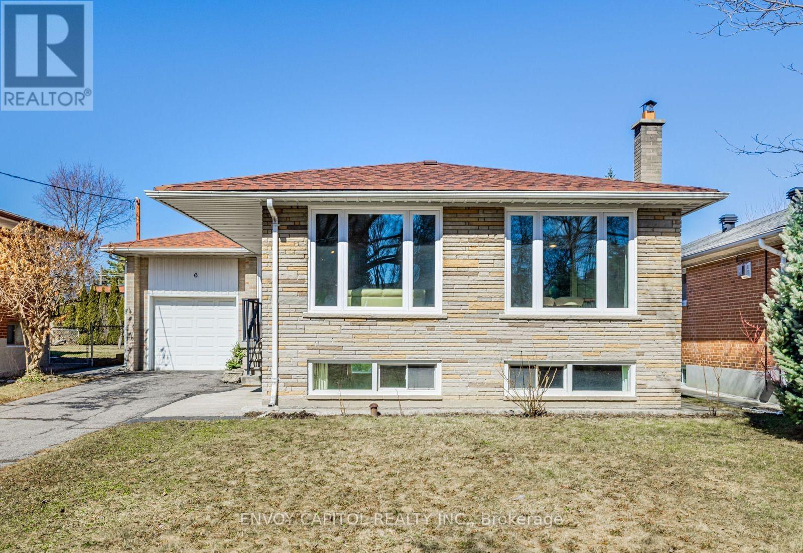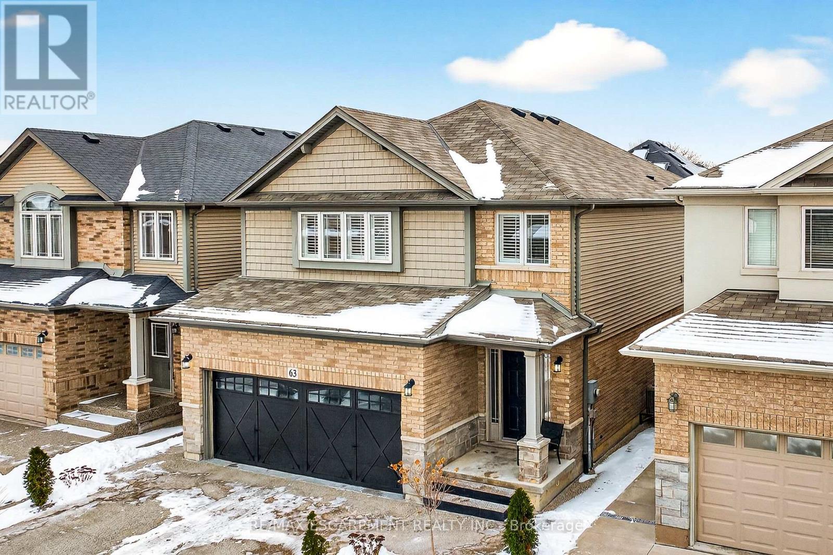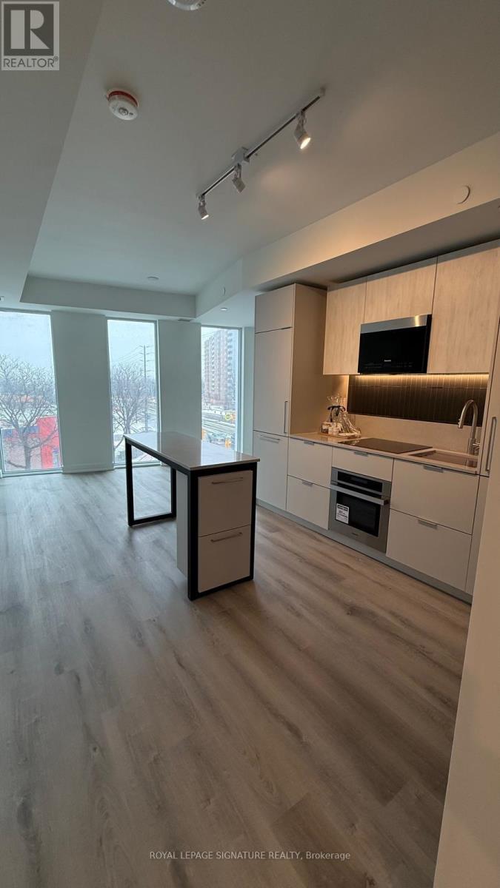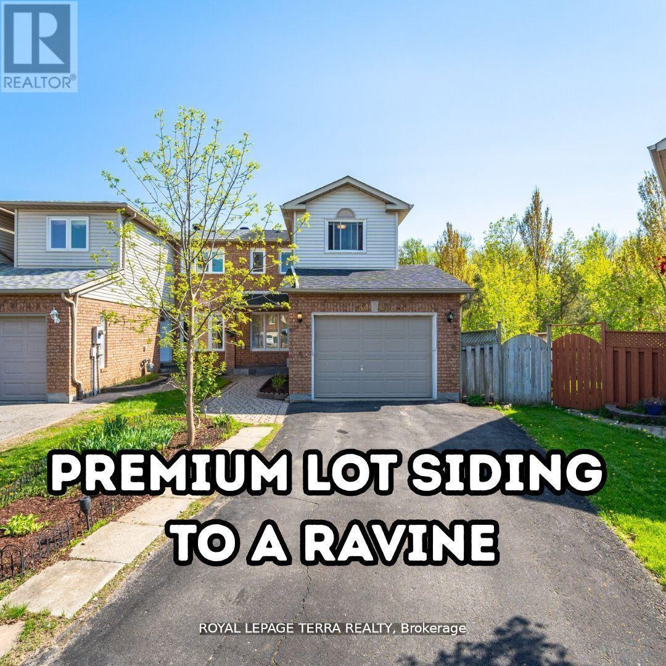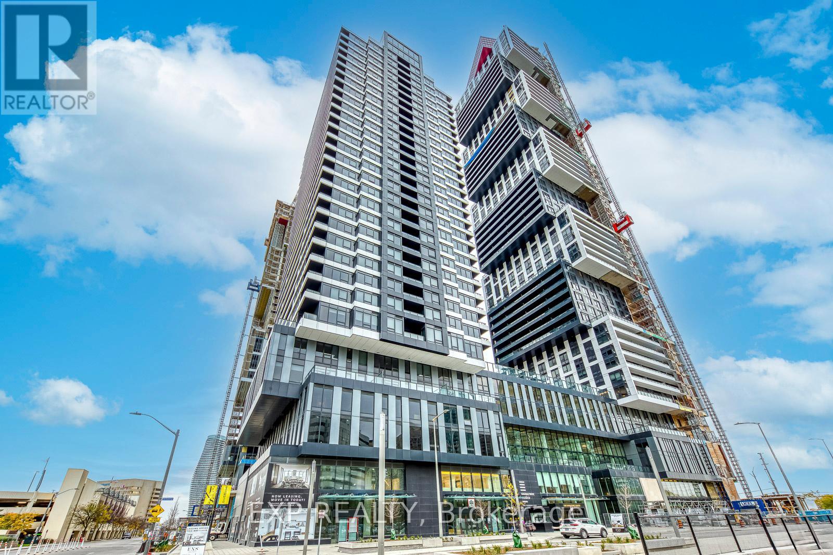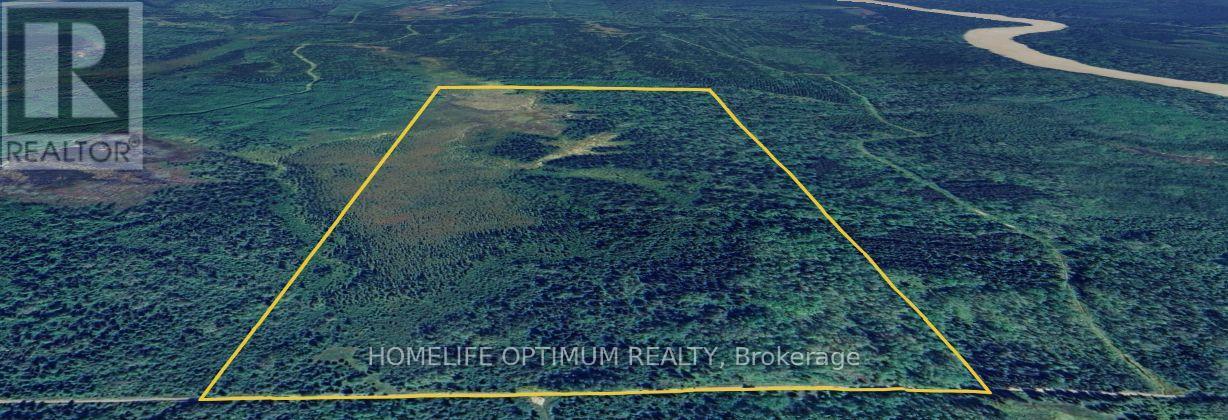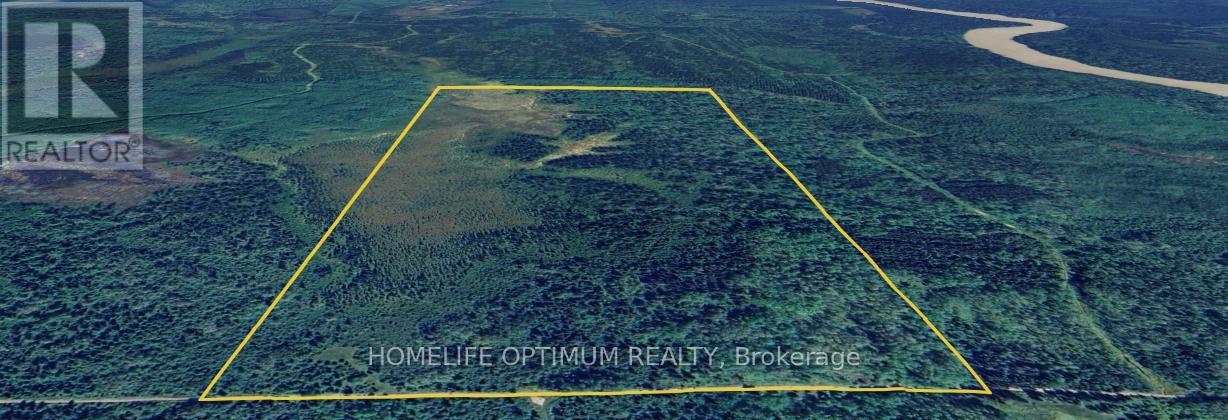112 - 3150 Erin Centre Boulevard
Mississauga, Ontario
Welcome to beautiful Churchill Meadows!This stunning end-unit, open-concept townhouse blends modern comfort with exceptional convenience in one of Mississauga's most sought-after communities.Featuring 3+1 spacious bedrooms, 4 bathrooms, and a fully finished basement, this home offers the versatility you've been looking for-use the lower level as a media room, home gym, office, or a private guest suite thanks to the full bathroom. Parking is a breeze with two dedicated spots: one in the garage and one on the surface driveway.Step inside to a beautifully updated interior highlighted by hardwood and tile flooring throughout, a kitchen with cabinetry, countertops, and stainless steel appliances. The open-concept design creates a seamless flow between the kitchen, dining, and living spaces-ideal for entertaining or relaxed family living.Upstairs, you'll find three generous bedrooms, including a luxurious primary suite complete with a custom His-and-Hers walk-in closet .Minutes To Transit, Schools, Park & Community Centre. Shows Excellent!! (id:60365)
3401 - 4015 The Exchange
Mississauga, Ontario
Live at the heart of it all at Exchange District Condo 1 in vibrant downtown Mississauga. Brand new, never lived in condo. This modern 2 - bedroom, 2 - bathroom suite includes parking and offers a stylish, urban lifestyle across the street from Square One, Celebration Square, trendy dining, cafes and endless shopping. Enjoy effortless commuting with quick access to the City Centre Transit Terminal, MiWay and GO Transit. Sheridan College's Hazel McCallion Campus is just a short walk away too with UTM easily accessible by Transit. Perfect for professionals or young couples alike. Blinds and light fixtures to be installed. Internet included. (id:60365)
7 - 487 Aztec Drive
Oshawa, Ontario
**EXECUTIVE 2 STOREY** **APPROX. 2700 SQFT** **SUN FILLED OPEN CONCEPT MAIN FLOOR** **4 BEDROOMS** **4 BATHROOMS** **MUD ROOM/LAUNDRY ROOM WITH DIRECT ACCESS TO DOUBLE GARAGE** **FINISHED BASEMENT WITH SEP. ENTRANCE, 2 BEDROOMS, 3PC, REC AND KITCHEN** **BRAND NEW, NEVER USED APPLIANCES** **FENCED BACKYARD** **DOUBLE DRIVE** (id:60365)
#5 - 155 Tapscott Road
Toronto, Ontario
Newly built 2 Bedroom 1 Bathroom -871 sq ft Stacked Town House offers comfort and convenience in a sought-after neighbourhood.Laminate Floor Throughout, Featuring an open-concept living, and dinning area, a sleek kitchen with stainless steel appliances, ensuite laundry and spacious bedrooms include ample closet space. Comes with a designated Sunken Patio & Parking spot. Located near schools, shopping, parks and public transit. Perfect for urban living and excellent opportunity for you to make your next home! (id:60365)
C106 - 60 Morecambe Gate
Toronto, Ontario
Modern 1-Bedroom + Spacious Den (ideal as a second bedroom or home office) featuring a stylish 4-piece bathroom and a large front porch. The open-concept layout includes a sleek kitchen with brand-new stainless steel appliances, quartz countertops, and ample cabinet space.Enjoy exceptional convenience with a TTC bus stop right at your doorstep and quick access to Hwy 404 & 401 for effortless commuting. Walking distance to Seneca College and several top private schools. Close to Bridlewood Mall, Fairview Mall, parks, community centres, and more.The community also offers fantastic amenities, including a fitness centre, party room, and an outdoor playground. (id:60365)
Main - 6 Arrowstook Road
Toronto, Ontario
Charming and sun-filled 3-bedroom bungalow located in the highly sought-after Bayview Village Community. This well-maintained family home features a welcoming foyer and a spacious, light-filled living area ideal for everyday living and entertaining. Large windows provide abundant natural light and offer views across from the park. The family-size kitchen includes afunctional layout with an eat-in area. Bright bedrooms enjoy ample sunlight and overlook the private backyard. Exceptionally convenient location just steps to shopping, parks, restaurants, ravines, TTC bus routes, Bessarion Subway Station, Highway 401, and more. Situated in a family-friendly neighbourhood and within the highly regarded Earl Haig School district. (id:60365)
63 Chamomile Drive
Hamilton, Ontario
Quality LOSANI Built in Prime Hamilton Mountain Location! Spacious 2 Storey Home. Features Double Car Garage with Inside Entry, 4 Bedrooms, 2.5 Baths, Engineered Hardwood Floors Throughout. Open Concept Main Floor with 9' Ceilings, 2 Piece Bath. Eat in Kitchen with Island Breakfast Bar & Stainless Steel Appliances Including Range Hood Installed 2025, Double Door Samsung Smart Fridge, Gas Stove & Built in Dishwasher. Open to Spacious Family Room with Gas Fireplace. Sliding Patio Door Walk Out to Expansive Aggregate Patio & Private Backyard with Fire Pit & Oversized Shed. Solid Oak Staircase Leads to Upper Level Which Offers Large Primary Bedroom with 4 Piece Ensuite & Ample Walk in Closet. 3 Additional Bedrooms, 4 Piece Bath & Convenient Laundry Room. Well Designed Aggregate Double Driveway, Walkways & Patio Installed 2024. Central Vacuum 2024. Potlights. California Shutters Throughout. Owned Hot Water Tank. Central Air. Lower Level with High Ceilings & 3 Piece Rough in Bath. Steps to Schools, Transit, Parks & Shopping! Minutes to the Linc/Redhill, Limeridge Mall, Les Chater Family YMCA, Restaurants & more! Room Sizes Approximate & Irregular. (id:60365)
419 - 1 Fairview Road E
Mississauga, Ontario
**AVAILABLE IMMEDIATELY** **1 Parking and Internet Included** Discover Modern Living In This Brand New, Never Before Lived In Condo At 1 Fairview Rd E Unit 419 In The Heart Of Mississauga. This Thoughtfully Designed Suite Offers A Bright Open Concept Layout With Sleek Contemporary Finishes And Floor To Ceiling Windows That Fill The Space With Natural Light. The Modern Kitchen Features Integrated Stainless Steel Appliances, Stylish Cabinetry, And Quartz Countertops, Seamlessly Flowing Into The Living And Dining Area With Walk Out To A Private Balcony. The Bedroom Is Well Proportioned With Ample Closet Space, And The Spa Inspired Bathroom Showcases Elegant Finishes. In Suite Laundry Adds Everyday Convenience. Residents Enjoy Access To Premium Building Amenities Including A Fitness Centre, Party Room, Lounge Spaces, And Concierge Service. Ideally Located Steps From Square One Shopping Centre, Celebration Square, Sheridan College, Dining, Cafes, Parks, And Everyday Essentials. Commuters Will Appreciate Easy Access To Public Transit, The Future LRT, GO Transit, And Major Highways Including The 403, 401, And QEW.A Perfect Opportunity To Lease A Pristine, Never Occupied Home In One Of Mississauga's Most Vibrant And Connected Communities. (id:60365)
3407 Nighthawk Trail
Mississauga, Ontario
You fall in love with this elegant end-unit townhome that feels just like a semi and sits on a rare, oversized pie-shaped ravine lot! Nestled in a quiet, family-friendly neighbourhood, this 3+1 bedroom, 4-bathroom home is ideal for growing families or first-time buyers seeking space, comfort, and nature. Here's why this home is a must-see:(1) Ravine Lot Living: Enjoy ultimate privacy and nature views with no neighbours behind! Step out onto your newly built backyard deck and take in the peaceful sounds of the ravine and nearby walking trails.(2) Stylish, Open-Concept Main Floor: Bright and airy layout with pot lights, custom zebra blinds, a large living/dining area, and an extended chefs kitchen featuring quartz countertops, glass backsplash, and newer stainless steel appliances.(3) Spacious Upstairs: Three generously sized bedrooms and two full bathrooms, including a private ensuite in the primary bedroom perfect for everyday comfort.(4) Finished Basement In-Law Suite: Complete with a large great room, one bedroom, full bathroom, and kitchenette ideal for extended family, guests, or future rental income potential with a possible separate entrance.(5) Commuter-Friendly Location: Private garage, parking for up to 4 cars, and just minutes to Highways 403, 407, 401, and three GO Stations within 10 minutes you cant beat this convenience! Bonus upgrades include: Furnace (2024), Roof (2021), Fridge & Range Hood (2023), LG Washer & Dryer (2025), Bosch Dishwasher, Smart Lock, dimmable switches, garage opener, and more. --->> A Perfect Blend of Nature, Comfort & Commuter Ease! <<--- (id:60365)
3001 - 4015 The Exchange Road
Mississauga, Ontario
Welcome to EX1 at 4015 The Exchange - a luxurious, brand-new 1-bedroom condo in the heart of downtown Mississauga. Steps from Square One, Celebration Square, parks, transit, and top dining and entertainment, this residence offers the ultimate urban lifestyle. This bright and open suite features floor-to-ceiling windows, a modern kitchen with high-end finishes, and a spacious bedroom with generous closet space. Designed for comfort and elegance, the building offers exceptional amenities and a lobby and facilities that feel like a 7-star hotel. Experience upscale city living in one of Mississauga's most prestigious new buildings. (id:60365)
154 Acres - Pcl 2372 N/a
Cochrane, Ontario
This is your opportunity to own a large lot of land, 154 Acres to be exact. Direct access to Crown land, which neighbours the property to the North, East, and South. The property has 520 meters (1706.04 feet) of access from an unmaintained road allowance that extends off of Glackmeyer Concession 4&5.The Abitibi River is only 1 km from the Southeast corner of the property, and the road allowance of concession 4&5 gives you easy direct access to the river. The Cochrane Airport is only 6.2km from the property. The property has a small creeks that run throughout and a small pond in the center of the property near the North end. Topographical maps show the West side of the property has some wet areas, but the East side is dry, having a 10-meter-high (32 feet) difference from the West side. The wet areas are great for attracting large game like Moose.The Town of Cochrane is only 15 km from the property, which provides you with easy access to all your essentials. Gas, groceries, pharmacy, hospital and hardware stores. Glackmeyer Township is an organized township within the boundary of the Municipality of Cochrane, and you would need a building permit to build. A review of the original patent reveals that the property has the following rights. SURFACE RIGHTS COME WITH THE PROPERTY. ALL TREE RIGHTS COME WITH THE PROPERTY. MINING RIGHTS ARE RESERVED TO THE CROWN. (id:60365)
154 Acres - Pcl 2372 N/a
Cochrane, Ontario
This is your opportunity to own a large lot of land, 154 Acres to be exact- direct access to Crown land, which neighbours the property to the North, East, and South. The property has 520 meters (1706.04 feet) of access from an unmaintained road allowance that extends off of Glackmeyer Concession 4&5. The Abitibi River is only 1 km from the Southeast corner of the property, and the road allowance of concession 4&5 gives you easy direct access to the river. The Cochrane Airport is only 6.2km from the property. The property has a small creeks that run throughout and a small pond in the center of the property near the North end. Topographical maps show the West side of the property has some wet areas, but the East side is dry, having a 10-meter-high (32 feet) difference from the West side. The wet areas are great for attracting large game like Moose. The Town of Cochrane is only 15 km from the property, which provides you with easy access to all your essentials. Gas, groceries, pharmacy, hospital and hardware stores. Glackmeyer Township is an organized township within the boundary of the Municipality of Cochrane, and you would need a building permit to build. A review of the original patent reveals that the property has the following rights. SURFACE RIGHTS COME WITH THE PROPERTY. ALL TREE RIGHTS COME WITH THE PROPERTY. MINING RIGHTS ARE RESERVED TO THE CROWN. (id:60365)

