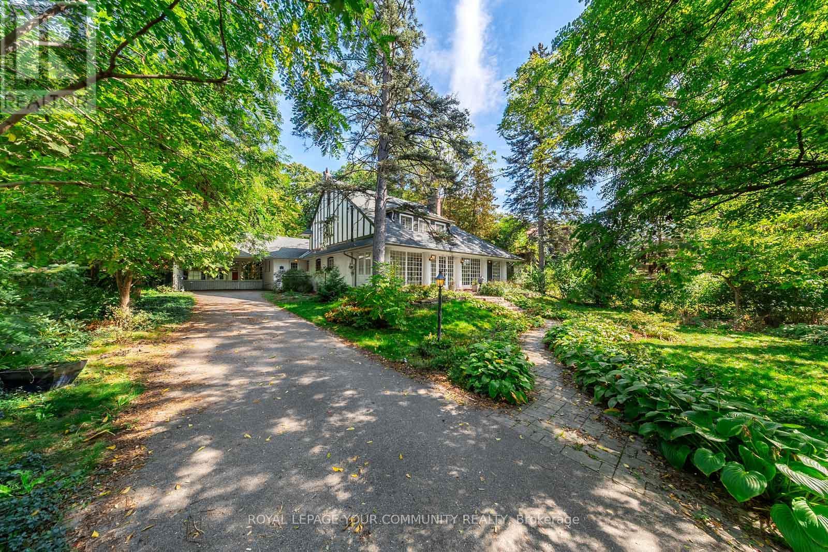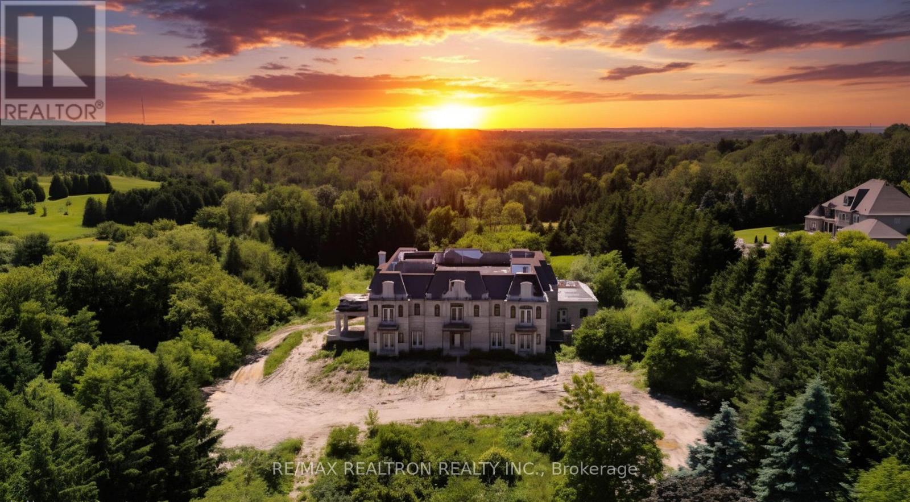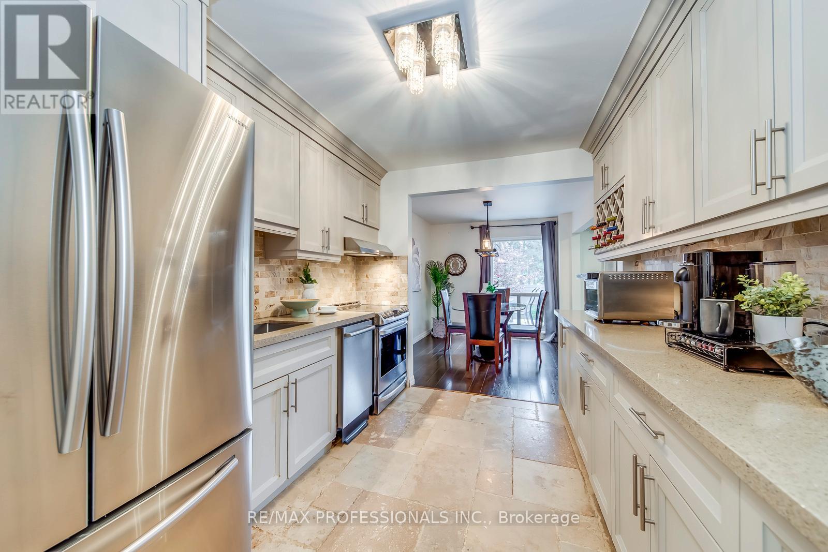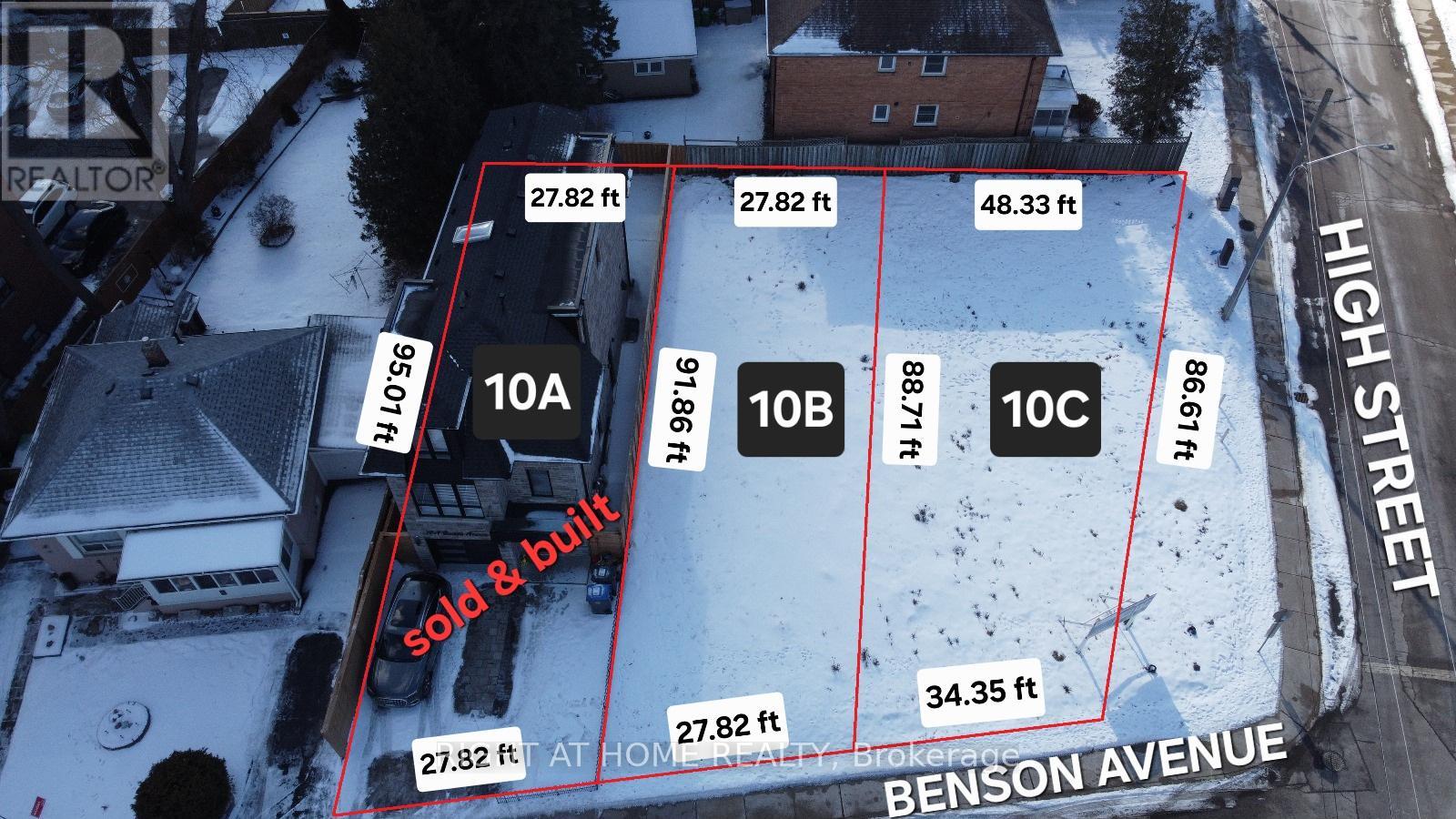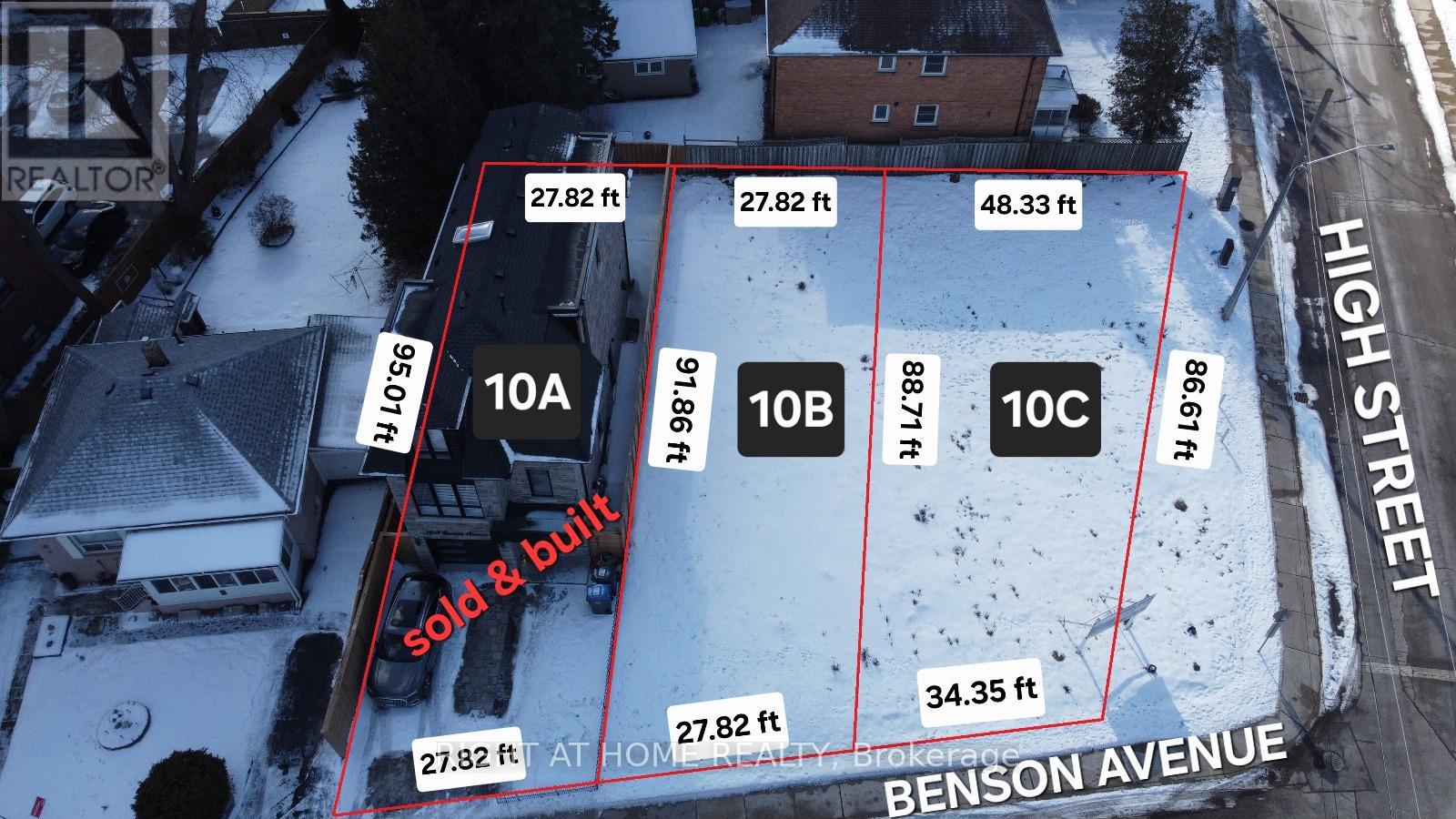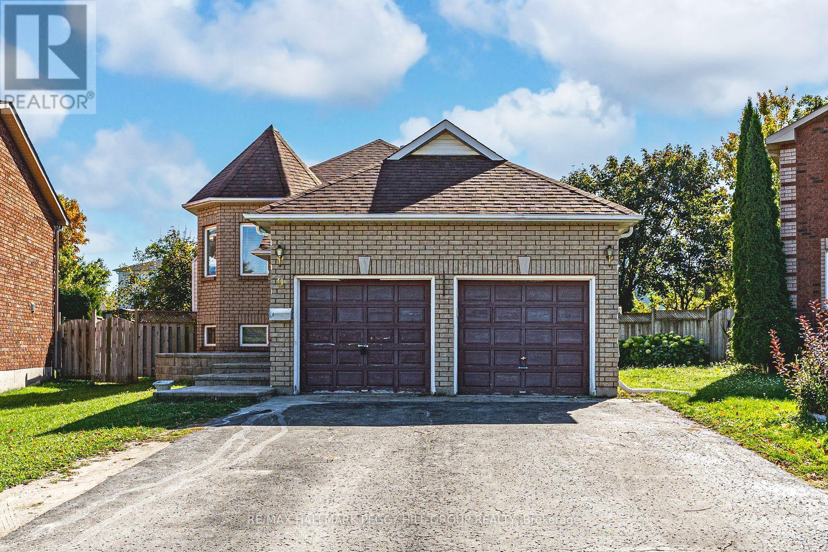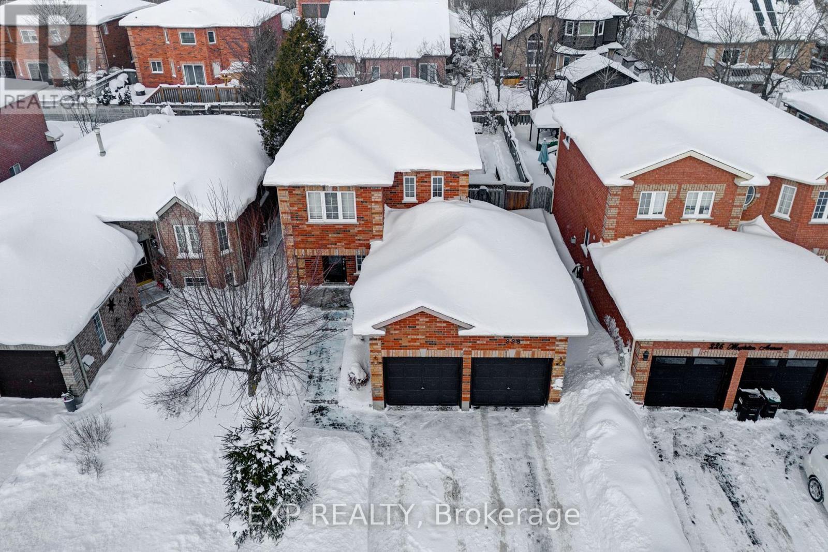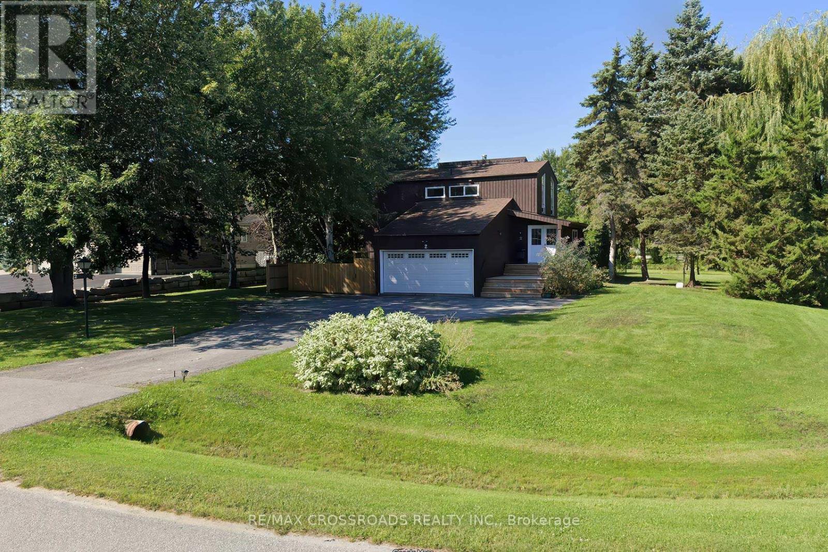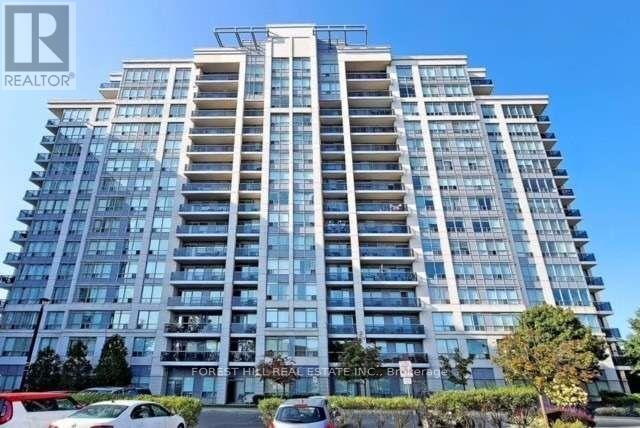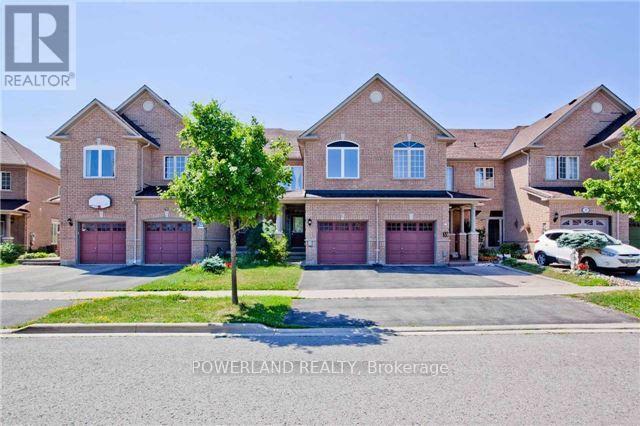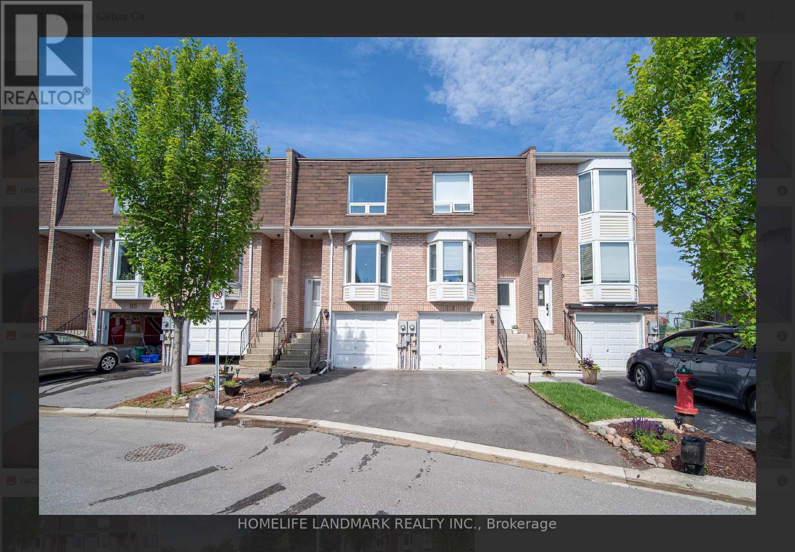1173 Queen Victoria Avenue
Mississauga, Ontario
Welcome to 1173 Queen Victoria Avenue, nestled in the heart of Lorne Park. This 4-bedroom, 2-bath Designated Heritage home is brimming with charm and character, featuring a classic wrap-around covered porch, mature grounds, and a warm, inviting layout. The main floor offers spacious living, family, and dining rooms, along with a bright kitchen, home office, and powder room. Upstairs, you'll find four comfortable bedrooms and a full bath. A true character-filled blank canvas, this home is ready for You to add Your Personal Touch and make it Your Own. This home is also on the Ontario Film Commission and it has also had its moment in the spotlight featured in major productions including Robo Cop, Orphan Black, and The Umbrella Academy. All of this, set in one of Mississauga's most prestigious neighborhoods steps to top-rated schools, boutique shops, scenic parks, and convenient transit. 1173 Queen Victoria Avenue where history, character, and life style come together. (id:60365)
7 Belgate Place
Toronto, Ontario
Nestled on a quiet, family-friendly street, this charming 3+1 bedroom, 2-bathroom bungalow offers excellent curb appeal and a bright, welcoming interior. The main floor features hardwood floors throughout and a modern kitchen renovated within the last five years, complete with granite countertops and stainless steel appliances. With its desirable south-facing orientation, the home is filled with natural light throughout the day. A separate entrance leads to a well-designed 1-bedroom basement apartment with above-grade windows, providing a great option for extended family, guests, or potential rental income. Outside, the large private driveway accommodates up to four cars, complemented by a 1-car garage for added convenience. Located just minutes from Michael Power High School, major highways, Centennial Park, and Pearson Airport, this home offers the perfect balance of tranquility and accessibility. (id:60365)
15230 Keele Street
King, Ontario
DREAM HOME OPPORTUNITY in KING CITY! Approx. 20,500 sq.ft. of ultra-luxury living space (~14,000 sq.ft. above grade + ~6,500 sq.ft. lower level) on a flat 5-acre lot surrounded by multi-million-dollar estates. This majestic residence is approximately 70% complete, offering an incredible opportunity to add your final design touches and complete a custom masterpiece in one of King City's most prestigious enclaves. Designed for grand-scale living, the home features a 10-car underground garage, built-in panic room, helipad, observation deck with hot tub, state-of-the-art gym, recreation room, and nanny suite for added privacy. Constructed with the finest materials and craftsmanship, this property provides the rare chance to personalize and finish your dream home to exacting standards. Situated on a quiet, private street in a sought-after area. Architectural drawings, permits, and approvals are available on request.EXTRAS: House being sold in "As Is, Where Is" condition. (id:60365)
51 - 4345 Bloor Street W
Toronto, Ontario
Rare end-unit townhouse in Markland Wood with unobstructed large and private backyard. This home is updated throughout and features a kitchen with stainless-steel appliances and stone counters, and open living/dining areas filled with natural light. Three generous sized bedrooms upstairs, including a primary with ensuite. Additional rooms work for kids, guests, or home office. The finished basement adds flexible space for recreation, storage, or a home gym. Condo fees include Rogers Ignite premium cable (2 devices), unlimited internet, water, groundskeeping, snow removal, building cleaning, and city waste services. Set in a mature, highly sought-after neighbourhood with top schools, parks, trails, transit, highways, Pearson Airport, and Sherway Gardens nearby. A rare end-unit offering space, privacy, and convenience-truly a home you'll enjoy every day. (id:60365)
10c Benson Avenue
Mississauga, Ontario
Build your Luxury Detached 3 story home now! (CORNER LOT) Drawings are complete, lots are severed + registered, and permits for a 2,019 sq ft/ 4 bedroom/ 5 bathroom/1 car garage/ large backyard & side yard were previously approved! Check out the photos of the designed home. Survey, drawings and renderings are available upon request. Everything is ready for you to build, find a good general contractor and you can move in by the end of the year. This is located in the sought after Port Credit Area, walking distance to the lake, parks, marina, schools, Loblaws Plaza, Shoppers, Restaurants, Coffee shops and much more. Short drive to the QEW, Port Credit Go station, Mississauga Golf Club and more. (id:60365)
10 B And C Benson Avenue
Mississauga, Ontario
Build your Luxury Detached home now! Lots are currently severed, but if you buy both, you can combine them again for a LARGE CUSTOM HOME. 62 x 91 ft lot size combined. Currently drawings are complete, lots are severed + registered, and permits for 2 houses 2,116 and 2,019 sq ft: BOTH have 4 bedroom/ 5 bathroom/1 car garage/ large backyard & side yard were previously approved! Check out the photos of the designed home. Survey, drawings and renderings are available upon request. Everything is ready for you to build, find a good general contractor and you can move in by the end of the year. This is located in the sought after Port Credit Area, walking distance to the lake, parks, marina, schools, Loblaws Plaza, Shoppers, Restaurants, Coffee shops and much more. Short drive to the QEW, Port Credit Go station, Mississauga Golf Club and more. (id:60365)
Upper - 9 Kestrel Court
Barrie, Ontario
BEAUTIFULLY UPDATED UPPER UNIT WITH AN OPEN LAYOUT, EXCLUSIVE YARD & GARAGE ACCESS, & A CENTRAL LOCATION CLOSE TO IT ALL! Step into this newly updated upper unit, perfectly placed on a peaceful court in Barrie's northeast end where comfort meets convenience. Surrounded by schools, parks, shopping along Bayfield Street, RVH, Georgian College, transit, and quick Highway 400 access, this location makes daily life effortless. Spend your weekends exploring nearby Johnson's Beach, hiking scenic trails, or enjoying year-round activities at the Barrie Community Sports Complex, East Bayfield Community Centre, Barrie Sports Dome, Pickleplex, or the Barrie Country Club. At home, enjoy the private use of a fully fenced backyard with a spacious deck, along with exclusive parking for two in the garage, plus additional driveway spaces. Inside, the open concept living and dining area is anchored by a cozy fireplace, while the beautifully renovated kitchen invites gatherings with its direct walkout to the deck for outdoor dining. Three comfortable bedrooms provide plenty of space, highlighted by a primary retreat with a walk-in closet, 2-piece ensuite, and private deck access, alongside a bright 4-piece bathroom for family or guests. Stylish hardwood floors run through the main living area, and the completely carpet-free design adds a fresh, contemporary touch, while shared on-site laundry ensures everyday ease. Whether it's hosting friends, relaxing with family, or exploring the best of Barrie, this exceptional unit is ready to welcome you! (id:60365)
228 Mapleton Avenue S
Barrie, Ontario
Set in a desirable, family-focused neighbourhood, this home delivers both everyday comfort and standout outdoor living. This well-cared-for, one-owner property offers a functional layout with three well-sized bedrooms and four bathrooms, making it easy to accommodate family life, guests, and entertaining.Inside, the fully finished basement expands your living space and offers endless flexibility, whether you envision a media room, home gym, kids' play area, or a private guest retreat. Outside is where this home truly shines. The backyard has been thoughtfully designed to feel like your own private escape, featuring an above-ground pool surrounded by a custom deck, a relaxing hot tub, and a spacious patio ideal for summer meals, gatherings, or quiet nights.The location adds even more value. Surrounded by established homes and mature streets, you're just moments from excellent schools ,parks, shops, dining, and everyday conveniences. Commuting is simple with quick access to transit routes and major roads, while nearby trails, sports facilities, and community centres provide plenty of recreational options.Proudly maintained by its original owners since construction, this move-in-ready home offers a rare opportunity to enjoy space, lifestyle, and location all in one. A fantastic choice for those looking to settle into a welcoming community and make themselves at home. (id:60365)
2 Sandlewood Trail
Ramara, Ontario
This modern two-storey cedar home is set in an amazing, friendly, and quiet community and offers a spacious main floor with a huge backyard featuring mature apple, cherry, and pear trees, along with magnolias and a beautiful view of Lake Simcoe. The home was completely and professionally renovated in 2023, delivering a move-in-ready property that blends comfort with quality craftsmanship. Residents enjoy access to the Bayshore Village Clubhouse, known as the Hay Loft, with a modest annual fee of $1,015 that includes a no-fee golf course, saltwater pool, clubhouse activities such as cards, darts, crafts, a community newsletter, and yoga. The village also offers renovated harbours, boating, tennis, pickleball, water aerobics, fishing, cross-country skiing, and a full calendar of community activities. Echo Park is just minutes away and has many scenic hiking trails and a beaver pond. Conveniently located just 15 minutes to Orillia and Casino Rama, this property delivers lifestyle, community, and location in one exceptional offering. (id:60365)
1216 - 50 Disera Drive
Vaughan, Ontario
Bright and Spacious Two Bedroom + Den, Two Bathroom Unit in The Heart of Thornhill. Open Concept Functional Split Layout. Granite Countertop. Large Balcony Overlooking South Exposure Full of Natural Light! 1 Parking and 1 Locker Included! New Dryer, 3 years old Washer. Carpet FREE. Amenities: Pool, Gym, Jacuzzi, Sauna, Party & Game Room! Minutes To Promenade Mall, Public Transit, Shopping, Retail, Disera Village, Zoned For High Reputation Schools, Highway 7 & 407! (id:60365)
41 Coco Avenue
Richmond Hill, Ontario
Rare 4 Bedroom + 5 Bathroom Freehold Townhome on a Ravine lot with unobstructed panoramic view. Two Suite upstair, Hardwood floor & 9ft Ceiling on Main floor. Walkout Finished Basement. Pot lights, Gas fireplace, W/O to Deck from Breakfast. Bayview SS & Richmond Rose PS Boundary. Walk to French school, close to amenities, shopping, schools, park, etc.. Very well maintained. Just move-in condition. (id:60365)
57 - 119 William Curtis Circle
Newmarket, Ontario
Incredible opportunity to own this lovely townhome in Newmarket ,3 bedroom,2bathroom.Bright &spotless home has large and updated eat in kitchen. Open concept dining and living room with a walk out to a beautiful garden patio and lots of perennials that backs onto fields&trees. Just minutes to highway 404, public transit,schools,shopping ,costco ,and more. (id:60365)

