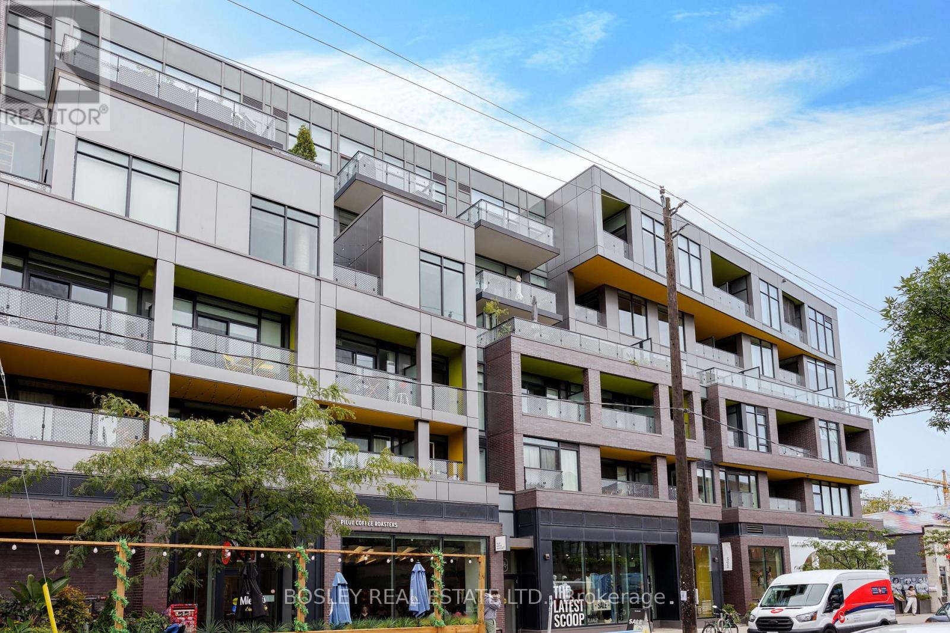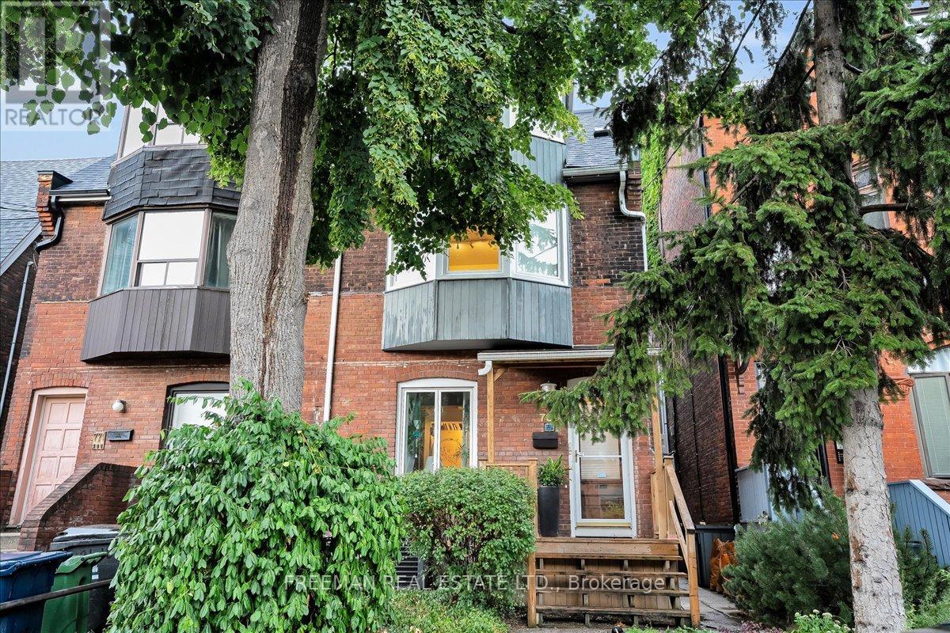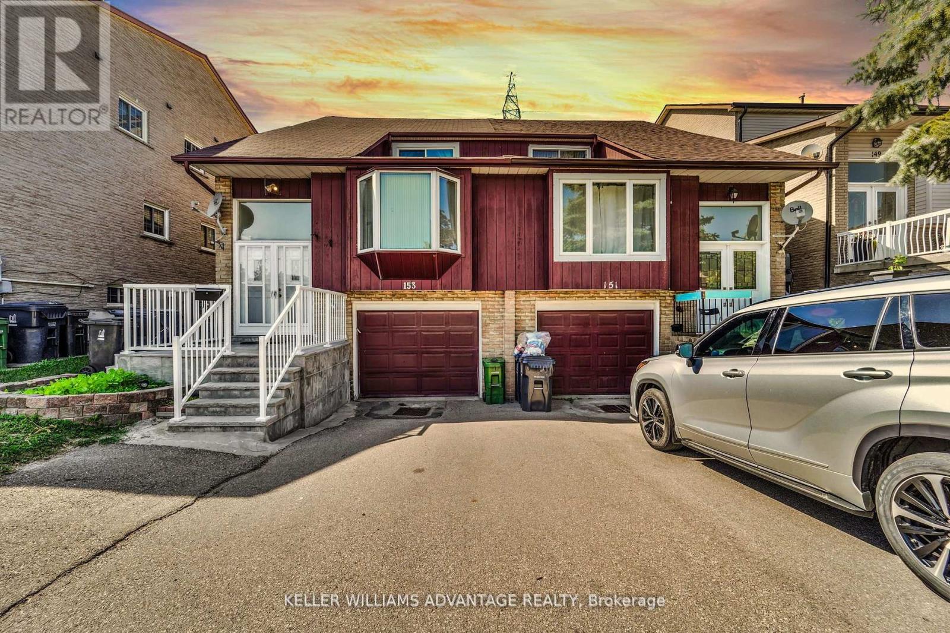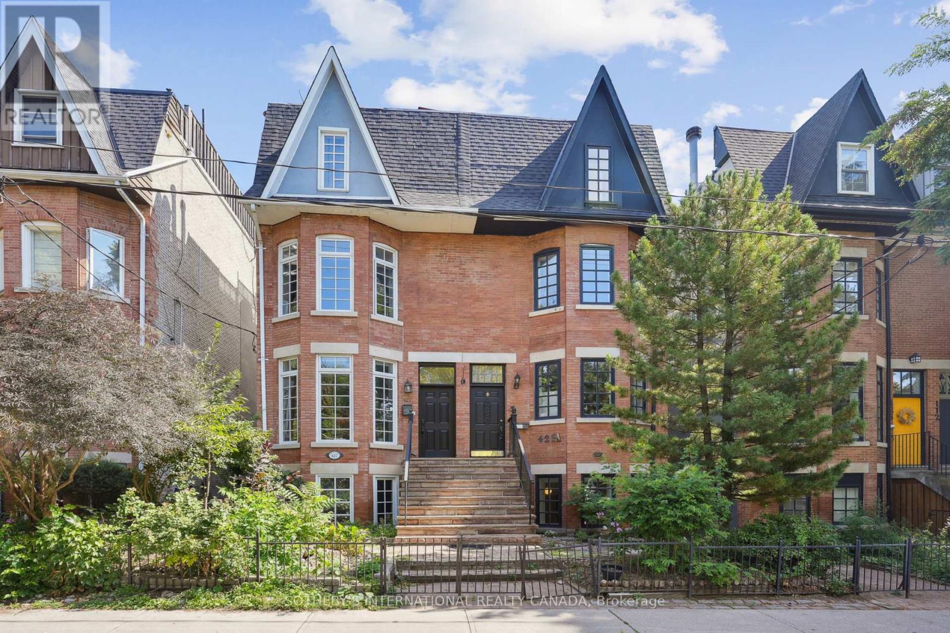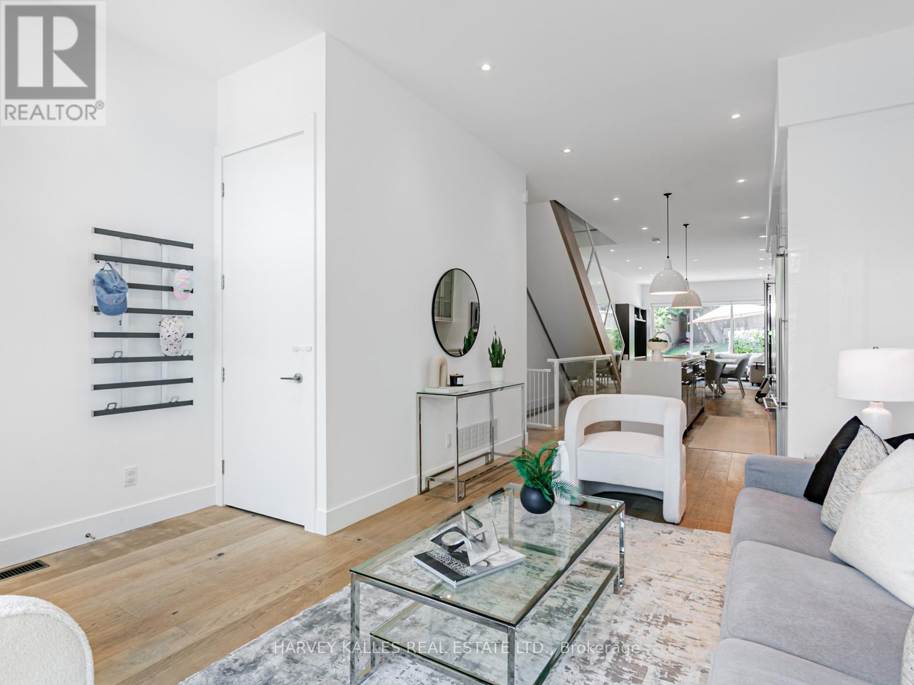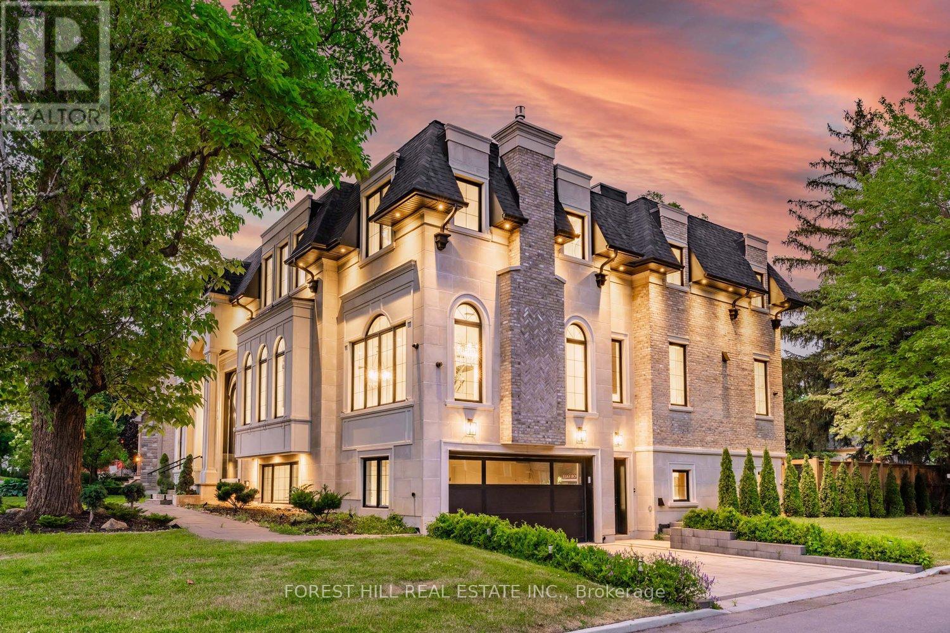53 York Road
Toronto, Ontario
Located in the prestigious **Bridle Path **neighbourhood, this custom-built masterpiece exudes timeless elegance and L-U-X-U-R-Y offering over 6,500+ sqft of exquisitely finished living space across three levels. The impressive stone and pre-cast exterior deliver timeless curb appeal and architectural presence. Inside, soaring ceilings, Brazilian walnut floors, and superior millwork set the tone for refined living.The grand two-storey center hall is bathed in natural light from a dramatic skylight, seamlessly connecting the elegant principal rooms ideal for both intimate family moments and grand-scale entertaining. A main floor panelled library, open concept kitchen/family/breakfast area offers an effortless flow with amazing garden views from the breakfast area and family room a perfect setting for relaxed family living and entertaining.Upstairs, a magnificent primary retreat awaits, featuring a cozy fireplace-lit sitting area, dual walk-in closets, a spa-inspired 6-piece ensuite, and a private sun-soaked balcony overlooking the beautifully landscaped garden perfect place to unwind with morning coffee or an evening glass of wine while enjoying serene views. All bedrooms feature private ensuites and walk-in closet.The expansive above-ground lower level includes a massive recreation area, second kitchen, wine cellar, cedar closet, and a guest/nanny suite with a walk-out to lush, professionally landscaped South gardens.Close to renowned private schools (Crescent, TFS, Havergal, and Bayview Glen all nearby), shops, parks, Granite Club, subway & highways.Truly one-of-a-kind. Luxurious, elegant, and meticulously maintained. Turnkey perfection in every detail. (id:60365)
312 - 109 Ossington Avenue
Toronto, Ontario
Whether You Are Old-School Or A Modernist, This Property Is Ideal Just For You. Perfectly Situated On The Quite East Side Of The Building Off The Cultural Epicentre Of Queen West. This Property Affords The Owner Premium Access To All The Downtown Core Has To Offer. (Restaurants, Galleries, Fashion, Theatre, Coffee Shops And Much More) The Layout Features A Blend Of Modern Design And Functional Living, 2+1 Bedrooms And 2 Full Bathrooms. Interiors Boast 10ft Ceilings, Engineered Hardwood Floors, And Exposed Concrete Accents, Complemented By Floor-To-Ceiling Windows That Provide Abundant Natural Light. The Primary Bedroom Includes Double Closets With Built-In Closet Organizers, Leading To A 3-Piece Bathroom With A Glass Shower. The Second Bedroom Boosts A Nice Size Walk-In Closet As Well. The Plus One Is Perfect For A Home Office. Experience Unobstructed Views Of The CN Tower, And Toronto's West Skyline From Your Private Balcony, Complete With A BBQ Hook-Up. The Kitchen Is Equipped With Quartz Countertops And Stainless-Steel Appliances. This Unit Includes One Car Parking Next To The Elevator Entrance Doors. With A Very High Walkability Score, The Location Provides Immediate Access To The Queen And Dundas Streetcar, Diverse Shopping, And A Vibrant Restaurant Scene. Trinity Bellwoods Park And The Lakeshore Bike Path Just 5 Minutes Away, Ossington Street Is Where Its All Happening. Additional Benefits Include Visitor Parking On P-1! A Must See! (id:60365)
8 Topaz Gate
Toronto, Ontario
Excellent Location! Famous Ayj ( 28/746 )& Zion Heights School! This spacious 5-level backsplit semi feels like a detached home with its wider and longer driveway offering parking for up to 5 cars. Enjoy a 4-piece ensuite in the upper-level primary bedroom-an uncommon feature in similar homes. Three separate entrances to independent units (upper, lower, and basement)- ideal for a large family, nanny suite, or excellent potential for rental income-Family-Sized Kitchen W/ Granite Counter Top & Elegant Cabinets. Hardwood Flr In Main & Upper Level. Laminate Flr In Lower Levels. Roof & Gutter ( 2020 ) Very Spacious,Clean,Cozy. Practical Layout. Close To Ttc/Yrt/Mall/Schools/404. (id:60365)
769 Euclid Avenue
Toronto, Ontario
** OPEN HOUSE THIS WEEKEND SAT SEPT 20th & SUN SEPT 21st 2-4pm** Live in Style Above, Collect Rent From 2 Self-Contained Suites Below offering uncompromised living alongside smart income generation every month. This versatile Annex/Seaton Village 3-family home lets you live while offsetting your expenses with ease. The upper "Owners Suite" 2-level, 2-bedroom, 2-deck suite, with a decked -out gourmet kitchen, always owner-occupied and now vacant, make it your own with light-filled rooms and outdoor space on both levels, or rent out and maximize your income. Below, the large updated main floor 2-bedroom suite generates $2,710/mo, while the lower 1-bedroom, with super tall ceilings, is vacant and ready to rent out & occupy. With three hydro meters, thoughtful upgrades, and recent improvements to key systems, the heavy lifting has been done. A hidden staircase between the main and lower units unlocks even more potential: perfect for a 2-sibling or multi-generational setup, or explore co-ownership possibilities. Set on a quiet, one-way & low-traffic, tree-lined street, yet steps to the subway, Bloor Street, parks, cafés, and shops, this property blends lifestyle and income seamlessly. Live above, lease below, or reconfigure to suit your needs by removing a few walls; whichever path you choose, this triplex is more than an investment; its a smart and stylish move in one of Toronto's most coveted neighbourhoods. (id:60365)
153 Dollery Court
Toronto, Ontario
Priced to Sell. Nestled in the desirable Westminster-Branson community near Bathurst & Finch, this spacious 4-level backsplit offers over 2,100 sq. ft. of above-grade living space. Featuring 4+1 bedrooms and a finished walk-out basement, this home is perfect for multi-generational living or income potential. Enjoy a private 26.63 ft x 136.05 ft lot with an attached garage and ample driveway parking. Conveniently located near schools, parks, and transit, this property blends comfort, functionality, and exceptional value. (id:60365)
12 Burmont Road
Toronto, Ontario
Architect Richard Wengle and Designer Maxine Tissenbaum have masterfully designed this timeless family functional home which features over 7500 sq ft of total living space. Situated on a 61ft x 125 ft lot, this rare custom built home has a resort style oasis, featuring a salt water pool, hot tub, manicured gardens w/ artificial grass, a heated covered terrace with a built in TV and wood burning fireplace, a cabana style 2 pc bath, Built-in BBQ station, and multiple lounge areas. The chef inspired kitchen has a massive centre island with a separate breakfast area that can seat up to 12 people, and a servery which leads into the Lounge ( former dining room) The Primary suite has vaulted ceilings, a 5 pc ensuite and an oversized walk-in closet with a designated makeup area. The home features an additional 4 generously sized bedrooms and 2 home offices. The lower level offers a sunken sports court that is 50 ft x 21'6 ft, a mirrored dance room, guest suite, home gym, a theatre room that is currently utilized as a golf room, and plenty of designated storage rooms. This magazine worthy luxury home is truly one of a kind and shows magnificently. (id:60365)
40 Rochefort Drive
Toronto, Ontario
Stunning, Spacious, Sun-Filled Home in Prestigious Don Mills & Eglinton Neighborhood! Excellent move in condition. New interlock in the front and backyard; New engineered flooring throughout, Fully renovated kitchen & washroom. New Porch and Patio door. Furnace (2021), AC (2023), Attic Insulation (2021). W/O Deck To Garden. Prime location! Walk to TTC, Eglinton LRT (Upcoming Line 5 Open Soon). Short commute to downtown. Steps to Don Valley trails, Parks, Library, Sports Fields. Top-rated schools: School Bus To Top Primary Schools (Rippleton, Gifted: Denlow); Walk to Marc Garneau Secondary School (TOPS). Close To Costco/401, and more! (id:60365)
9 Tadcaster Place
Toronto, Ontario
Unbelievable, completely renovated bungalow in one of Toronto's most sought-after locations on a private court surrounded by multi-million-dollar homes. This showstopper has been reimagined with a thoughtful layout, featuring two expansive primary bedroom retreats with soaring 10-foot ceilings, spa-inspired ensuites, and custom closets. The spacious principal rooms flow seamlessly into a stunning chefs kitchen with bespoke cabinetry, premium appliances, and an oversized island perfect for entertaining. The full walkout basement with a complete second kitchen offers incredible rental or multi-generational living potential. This home has been renovated from top to bottom in 2024 with all-new plumbing, electrical, roof, furnace, windows, and doors. The private backyard sits on a huge irregular lot, offering a serene oasis in an exclusive cul-de-sac setting. (id:60365)
425a Sackville Street
Toronto, Ontario
Welcome to 425A Sackville Street, a rare offering in the heart of Torontos coveted Cabbagetown. Set on a tree-lined street surrounded by Victorian architecture and vibrant community spirit, this legal duplex nearly 2,700 square feet property built in 1984 in the classic Victorian style and held by the same owner since construction and it offers both timeless charm and modern versatility. Currently configured as two spacious, two-storey apartments, each suite features 2 bedrooms & 1.5 baths, Fireplace for cozy evenings, Private deck for outdoor living and separate heating & cooling systems. A double-car garage adds exceptional convenience, while the unbeatable location places you just steps from Riverdale Park, Riverdale Farm, and the cafés, shops, and amenities of Parliament Street. With both units vacant, the possibilities are endless: Lease both suites for strong rental income, Live in one unit while generating cash flow from the other, Redesign or reconvert into a luxury single-family residence. The property is being offered "as is where is" this is a once in a generation opportunity for investors, renovators, or end-users to own a true Cabbagetown treasure. (id:60365)
12 Coates Avenue
Toronto, Ontario
Built in 2019 this beautiful detached custom home offers so much space for a family! Slim exterior belies the wide expanse within! Enjoy the quiet cul de sac in this desirable area of T.O. Large Principal rooms and Hardwood Floor throughout. Many upgrades, including custom California Closets, custom Scavolini Cabinetry in kitchen, family room, lower level and 4th bedroom/office. All windows have custom coverings, including skylight and blackout blinds in bedrooms. High Ceilings and large windows offer an abundance of light. Professional landscaping with custom deck and gas line for BBQ. Legal front parking. 4th bedroom currently a home office with custom built-ins, easily turned back in to a bedroom. Close to parks, shops, cafes and schools. Come have a visit! (id:60365)
40 Rochefort Drive
Toronto, Ontario
Stunning, Spacious, Sun-Filled Home in Prestigious Don Mills & Eglinton Neighborhood! Excellent layout w $150k upgrades! New interlock in the front and backyard; New engineered flooring throughout, Fully renovated kitchen & washroom. New Porch and Patio door. Furnace (2021), AC (2023), Attic Insulation (2021). W/O Deck To Garden. Prime location! Walk to TTC, Eglinton LRT (Upcoming Line 5 Open Soon). Short commute to downtown. Steps to Don Valley trails, Parks, Library, Sports Fields. Top-rated schools: School Bus To Top Primary Schools (Rippleton, Gifted: Denlow); Walk to Marc Garneau Secondary School (TOPS). Close To Costco/401, and more! (id:60365)
81 Upper Canada Drive
Toronto, Ontario
****Magnificent---SPECTACULAR****Custom-built 1year old home in prestigious St Andrew Neighbourhood------Apx 10,000Sf Luxurious Living Space(inc lower level----1st/2nd Flrs:6575Sf + Lower Levels:3241Sf as per builder plan & 4cars parkings garage)---Step inside & prepare to be entranced by grandeur & maximized with living spaces by open concept layout ------ Soaring ceilings draw your eye upward, while lots of oversized windows & all massive -expansive principal rooms in timeless elegance & every details has been meticulously curated, exuding sophistication & offering a sense of boundless space*****This is not just a home, it's an unparalleled living experience*****STUNNING*****The main level features soaring ceilings(foyer & library 14ft & main floor 11ft ceilings) & the office provides a refined retreat place with a stunning ceiling height(14ft) and living/dining rooms boast natural bright & space. The chef's kitchen with top-of-the line appliance(SUBZERO/WOLF BRAND) balances form, adjacent, a butler's kitchen for the function with a full pkg of appliance. The family room forms the soul of this home, features a fireplace & floor to ceiling windows for family and friends gathering & entertaining. Five thoughtfully designed bedrooms offer private spaces & own ensuites for rest and reflection. The primary suite elevates daily life, featuring an expansive ensuite, a Juliette balcony for fresh air and a lavish walk-in closet designed with meticulous organization in mind--art of gracious room space with a fireplace & natural lighting. Each spacious-natural bright bedrooms with large closets and own ensuites----The lower level includes a greatly-designed mudroom with a separate entry from the driveway and to the garage & featuring an open concept rec room for entertainer's place & a private fitness/gym with a full shower***Heated Driveway and Sidewalk***convenient location to all amenities to renowned private schools, public schools & shops of yonge st & Close to Hwys (id:60365)


