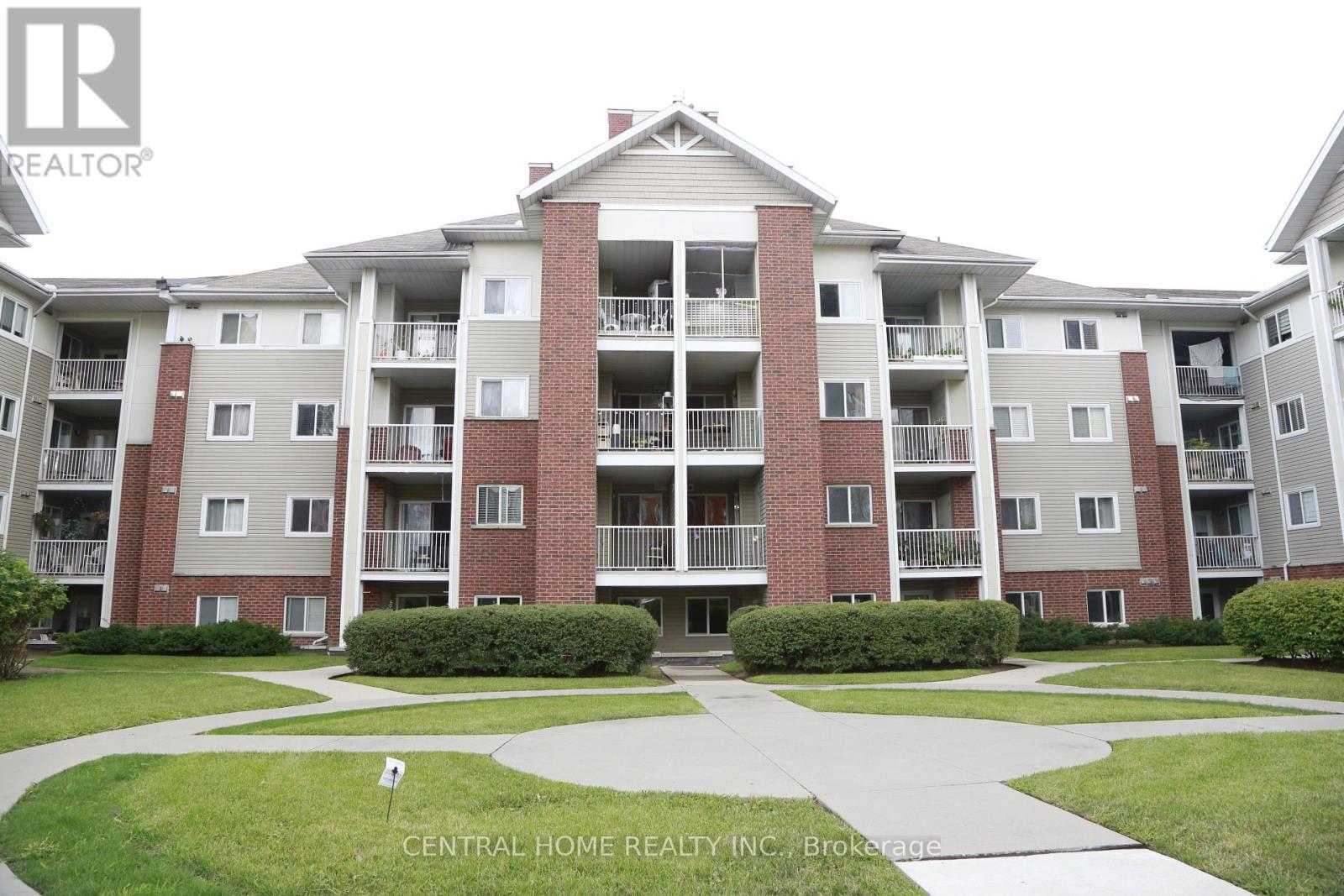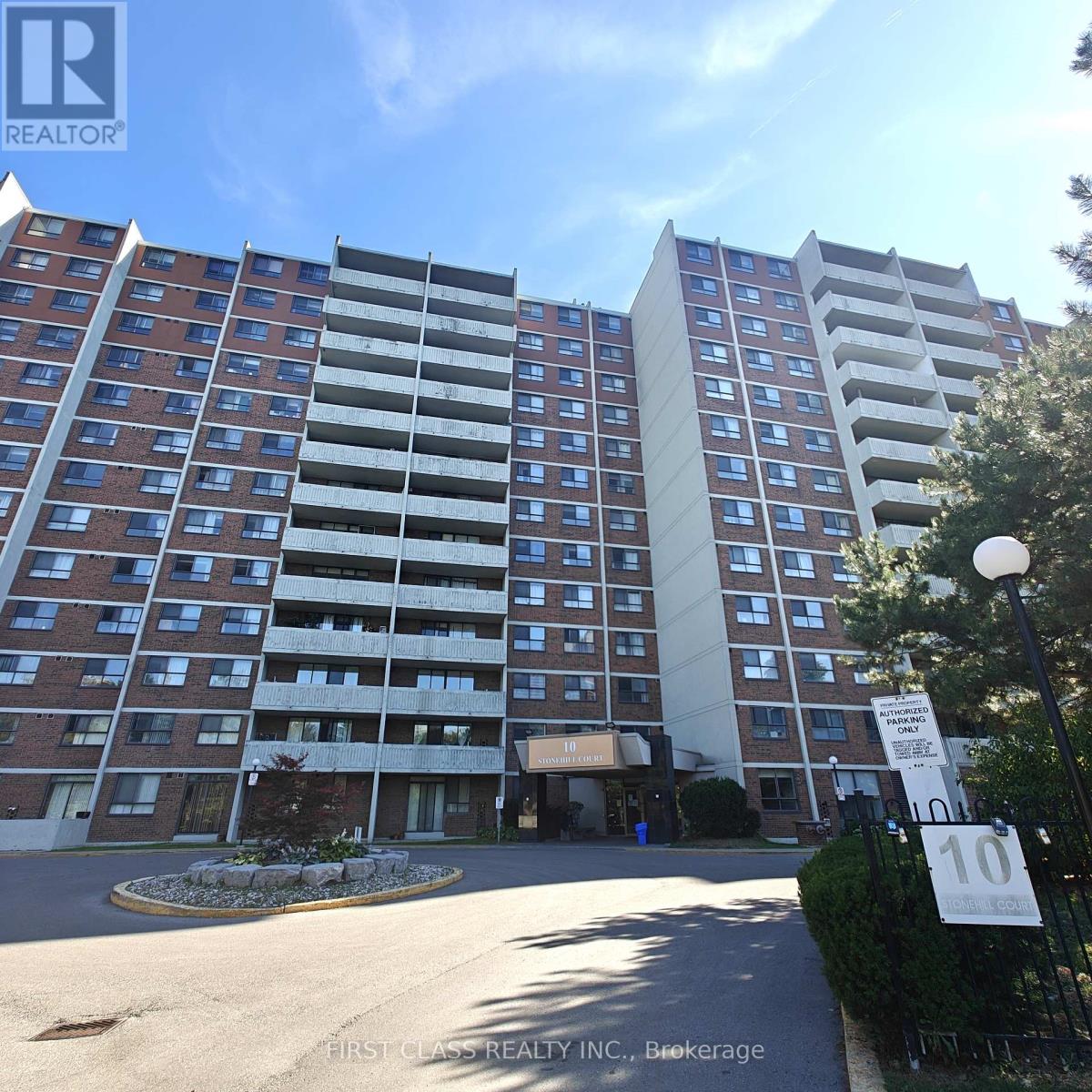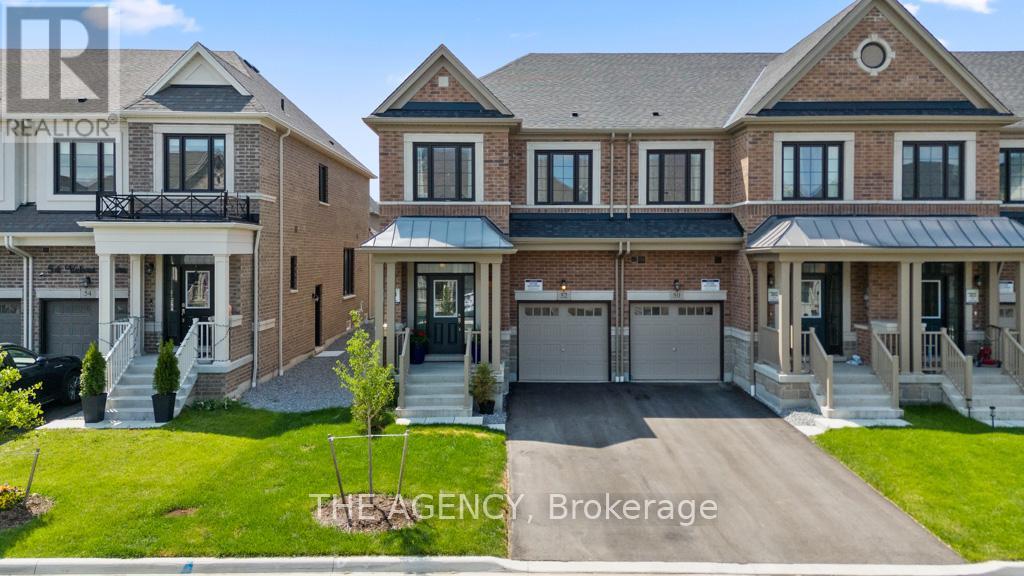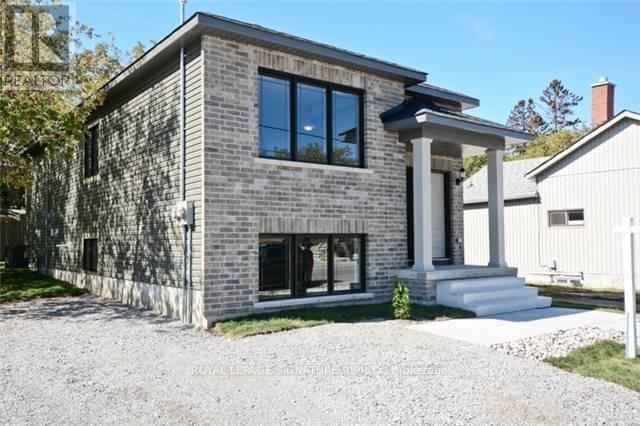329 - 5225 Finch Avenue
Toronto, Ontario
Discover stylish urban living in this beautifully designed 2-bedroom condo with a den, offering over 700 sq ft in the heart of Agincourt North. The open-concept floor plan seamlessly blends the living and dining areas, featuring sleek laminate flooring and access to a private walk-out balcony. The contemporary kitchen is equipped with quartz countertops, ceramic tile flooring, and stainless steel appliances. A separate den provides flexible space, along with an in-unit laundry area for added convenience. Residents can enjoy premium building amenities, including an indoor pool, fitness center, and guest accommodations. Ideally located close to public transit and green spaces, this condo is perfect for those who value both comfort and accessibility. (id:60365)
205 Blackwell Crescent
Oshawa, Ontario
Amazing Value! Beautifully maintained and quality built Minto 3-bedroom, 4-bathroom home with a double car garage, located on a quiet crescent in one of North Oshawa's most sought-after neighbourhoods. The open-concept layout offers a large eat-in kitchen with a gorgeous centre island with quartz counters, abundant cabinetry, and sun-filled windows overlooking the custom family room with built-in shelving and a gas fireplace. The main floor features a spacious front foyer, laundry room with garage access, and a bright, functional flow perfect for everyday living. Upstairs boasts three large bedrooms, including a primary suite with double closets and a 4-piece ensuite with soaker tub and separate shower. The finished basement adds additional living space, complete with a 3-piece bathroom (also a therapeutic steam room), bonus office or kids area, and plenty of versatility. Enjoy your private, fully fenced backyard with interlocking landscaping and mature gardens. Conveniently located near parks, schools, shopping, restaurants, public transit, and quick 407 access. Move-in ready and shows true pride of ownership, this is the home you've been waiting for! 1924 sq ft above grade (builder plan) (id:60365)
507 - 1655 Pickering Parkway
Pickering, Ontario
Welcome to 1655 Pickering Pkwy # 507 ...A Spacious & Upgraded 2+1 Bedroom Condo w/ Spectacular Views & Premium Amenities! Boasting a recently renovated 2 pc bathroom, along w/ other high end upgrades, this end-unit condo offers a perfect blend of comfort, convenience, & style. Located right off Highway 401, this sun-filled unit features...An expansive primary bedroom w/ a walk-in closet & renovated 4-piece en-suite, Upgraded 2-piece powder room w/ modern finishes, Bright solarium/den with stunning city line views perfect for a home office, Spacious living & dining areas with sunset golden hours at dusk, Renovated kitchen w/ full-sized appliances overlooking the cozy living room, Large foyer w/ pot lights & updated lighting throughout, In-unit washer & dryer in a separate laundry area... Take a look at the Building Features...Clean, quiet, & well-managed, a community with a mature, respectful demographic, Dog-friendly building, Newly modernized elevators (April 25'). 1655 Pickering Pkwy has Great Amenities:...sauna, pool, fitness centre, guest suites, squash courts, party & meeting rooms, underground parking, & guest parking. Another luxury of 1655 Pickering Pkwy is the abundant green space & gardens surrounding the unit. This Condo has an unbeatable location, take a look at all it has to offer... 25-min. walk to Pickering Town Centre, Cineplex VIP, Jack Astors, 4-minute drive to Chestnut Hill Rec Centre & Pickering City Hall, nearby park w/ playgrounds, sports courts, & a 1.2 km track, Steps to Walmart, LCBO, Dollarama, Rona, Goodlife Fitness, Close to No Frills, & Loblaws, and 4 mins to Frenchmans Bay, 8-minute drive to Pickering Casino Resort, we are also On the school bus pickup route. Also, Enjoy local fireworks views on Victoria Day and Canada Day right from your 5th-floor windows! Only 5km to Riverside Golf Course and 1km to Pickering Playing Fields. Such a beauty of a condo, sunlit layout, spacious unbeatable walkability, come take a look! (id:60365)
41 Pinoak Street
Toronto, Ontario
Welcome to this charming 3-bedroom home, perfectly nestled in a peaceful neighborhood. Sunlight streams through the large windows, creating a warm and inviting atmosphere. The upgraded kitchen opens to a cozy breakfast area with a walk-out to a beautifully landscaped garden ideal for relaxing or entertaining. The primary suite offers a walk-in closet with built-in shelves and a luxurious 4-piece ensuite. A finished basement with a spacious recreation room, Kitchen, large window, and 3-piece bath adds even more living space. Conveniently located in front of top-rated schools and highways 401/407, this home is the perfect blend of comfort and convenience. (id:60365)
1412 - 10 Stonehill Court
Toronto, Ontario
Spacious & Bright 3-Bedroom Condo in Prime Warden & Finch Location!Beautifully maintained south-facing unit with plenty of natural sunlight and a gorgeous open view. This stunning condo offers 3 generous-sized bedrooms, a large private balcony, and underground parking. Features laminate flooring throughout for easy maintenance. All utilities are included in the rent! Situated in an unbeatable locationsteps to TTC, shopping malls, supermarkets, restaurants, parks, schools, library, and community/medical centers. Quick access to Hwy 401 & 404 ensures seamless commuting. A perfect blend of comfort, convenience, and value! (id:60365)
52 Velvet Drive
Whitby, Ontario
Welcome to this stunning, newly built corner townhouse offering over 2,000 sq. ft. of bright, modern living in a sought-after Whitby neighbourhood. Featuring 3 bedrooms plus a large den and 3 bathrooms, this home is designed for both comfort and style. Enjoy premium upgrades throughout, including wide-plank white oak hardwood, Carrara tile, pot lights, and a sleek chef's kitchen with built-in wall oven, microwave, and LG stainless steel appliances. The elegant family room is filled with natural light, while the spacious primary suite boasts a spa-inspired ensuite with frameless glass shower, soaker tub, dual vanities, and custom His & Hers wardrobes. Additional highlights include a side entrance to the basement with home gym option, smart home technology, full security system, 3-car parking, and a 7-year builder warranty. Ideally located near Hwy 401/412, Whitby GO, golf, recreation centres, and everyday amenities, this home perfectly blends lifestyle and convenience. (id:60365)
1264 Venus Crescent
Oshawa, Ontario
Welcome To This Turn-Key Home That Perfectly Blends Style And Functionality. From The Moment You Arrive, You'll Be Impressed By The Beautiful Curb Appeal, Featuring A Stamped Concrete Driveway And Landscaped Gardens. The Backyard Is A True Retreat With Vibrant Flowers And A Stamped Concrete Patio, Perfect For Outdoor Entertaining Or Relaxation. Step Inside To The Main Floor, Where You'll Find A Thoughtfully Designed Layout. The Gorgeous Kitchen Boasts Granite Countertops, Stainless Steel Appliances, And Ample Cabinetry, Seamlessly Connected To The Dining Room With A Large Window And Convenient Side Entrance. The Spacious Living Room Is Filled With Natural Light And Offers A Walkout To The Backyard. A Powder Bathroom, Hardwood Floors, And Pot Lights Complete This Elegant Level. Upstairs, The Second Floor Offers Three Generously Sized Bedrooms And A 4-Piece Bathroom, Ideal For Family Living. The Fully Renovated Basement Provides Even More Living Space, Featuring A Stunning 3-Piece Bathroom, Separate Laundry Room, And A Huge Rec Room With A Cozy Nook Area - Perfect For Entertaining, Working From Home, Or Relaxing With Family. With A Single-Car Garage, Exceptional Upgrades Throughout, And A Move-In Ready Appeal, This Property Truly Checks All The Boxes. (id:60365)
220 Catalina Drive
Toronto, Ontario
Welcome to Guildwood Village! This ready to be moved into, well maintained, south facing, warm and cozy home is waiting for it's next new family! The main floor features gleaming hardwood floors, gas fireplace, large bright windows, and an impressive open concept kitchen with marble island & counter. The kitchen also has a convenient side entrance from the driveway for easy unloading plus a separate pantry and combined family room with a walk out to the backyard oasis. Enjoy what's left of this summer to the fullest with a large 16' x 32' heated pool, gazebo lounge area, dining area, mini side yard for storage, two sheds, perennials and greenery. The basement boasts a large recreation room with above grade windows, a second gas fireplace, utility room with s/s front loading washer & dryer and sink, plus extra storage in the huge crawlspace. Take a 10 minute stroll over to 24 hour TTC, splash pad, parks, tennis, local plaza with grocery store, restaurants, and other amenities. You're also only a 20 minute walk to the GO Train, Guild Inn & Gardens over looking Lake Ontario, beach, walking trails and more. Don't forget it's located in the highly rated Elizabeth Simcoe Junior Public School district, currently JK - Grade 6 (soon to be up to Grade 8) and Sir Wilfried Laurier Collegiate with International Baccalaureate IB program. Home inspection available and we're ready to negotiate on this perfect family home! (id:60365)
1509 Connery Crescent
Oshawa, Ontario
Proudly Owned By The Original Family, This Well-Kept 3+1 Bedroom, 3 Washroom Semi-Detached Home Combines Comfort, Thoughtful Updates, And Rare Permanent Lake Views From The Backyard. The Main Floor Offers A Bright And Functional Layout With Spacious Living And Dining Areas, A Modernized Kitchen, And Many Upgrades Over The Years. Upstairs, You'll Find Three Generous Bedrooms, Including A Primary Suite With A Private 2-Piece Ensuite. The Finished Basement Expands The Living Space With An Additional Bedroom, A Dedicated Home Office, And A Large Recreation Room Featuring An Electric Fireplace - Perfect For Family Gatherings, Work-From-Home Needs, Or Cozy Nights In. Set In An Excellent Family-Friendly Neighbourhood, This Lovingly Maintained Home Is Move-In Ready And Offers Peace Of Mind And Timeless Value. The Private Backyard With Unobstructed Lake Views Creates A Serene Retreat For Relaxation And Entertaining. Soak Yourself In The Hot Tub (Included) With A Glass Of Wine And Enjoy The Tranquility Of Lake Ontario. Don't Miss The Chance To Own This Well-Cared-For Gem In A Highly Desirable Community Close To Schools, Parks, And All Amenities. (id:60365)
214 Celina Street
Oshawa, Ontario
This modern fully equipped duplex in Central Oshawa is a one of a kind opportunity. Tenanted and income ready, first time buyers can simplify a first mortgage. Or invertors can immediately benefit from turnkey revenue. Located in Central, Oshawa, minutes from 400 series highways and within walking distance to Ontario Tech University & the coming Durham Collage, schools, shops, and the expanding transit, ensuring strong tenant appeal. Each legal dwelling is efficiently laid out - 2bed 1bath units with private entrances, separate laundry service, generous living space upper 1050sqft; lower 1068sqft, side-by-side laneway parking for 3, and separately metered utilities for simple management. The open concept layouts feature bright, generously sized rooms, 8ft ceilings with modern design. While the brick and vinyl exterior offers durability and low maintenance. A spacious backyard provides outdoor space that tenants will value or owners may enjoy or utilize for more storage, adding to the property's market desirability. With its prime location, modern finishes, and income-ready setup, this duplex can be your smart and resilient investment choice. (id:60365)
14724 Simcoe Street
Scugog, Ontario
Welcome To Beautiful Historic Port Perry! This 3+1-Bedroom Raised Bungalow Sits On An Oversized Lot, Offering The Perfect Mix Of Comfort And Charm. The Main Floor Features Red Oak Hardwood Throughout The Open-Concept Living, Dining, And Kitchen Spaces, Creating A Warm And Inviting Atmosphere. Walk Out From The Dining Room To A Spacious Deck With Gazebo, Ideal For Relaxing Or Entertaining. The Primary Bedroom Includes A Walk-In Closet And 5-Piece Semi-Ensuite Bath. Two Additional Bedrooms On The Main Level Feature Durable Luxury Vinyl Plank Flooring. Downstairs, The Finished Basement Offers Even More Living Space With A Large Rec Room With Bar, An Additional Bedroom, 2-Piece Washroom And Direct Garage Access - Great For Guests Or Extended Family. The Deep Backyard Is A Peaceful Retreat, Complete With Mature Trees, Raised Garden Beds, And An 8x10' Shed For Storage. Located Just Minutes From Historic Downtown Port Perry's Shops, Restaurants, And Waterfront, This Home Combines Small-Town Living With Space And Functionality. Sellers Primarily Heat House Using Two Gas Fireplaces On Main Floor And In Basement, Heat Pump with AC Currently Used as Secondary Source Of Heat (id:60365)
1356 Kennedy Road
Toronto, Ontario
Main Floor for rental. Commercial Retail Space. Can Be Use For Many Purposes.Frontage on kennedy road, excellent retail exposure, high traffic count 1.2 km to hwy 401. Bright open space, strip plaza, abundant parking, Suitable for many types of businesses - retail, wholesale, offices, etc. Great location for esthetics. (id:60365)













