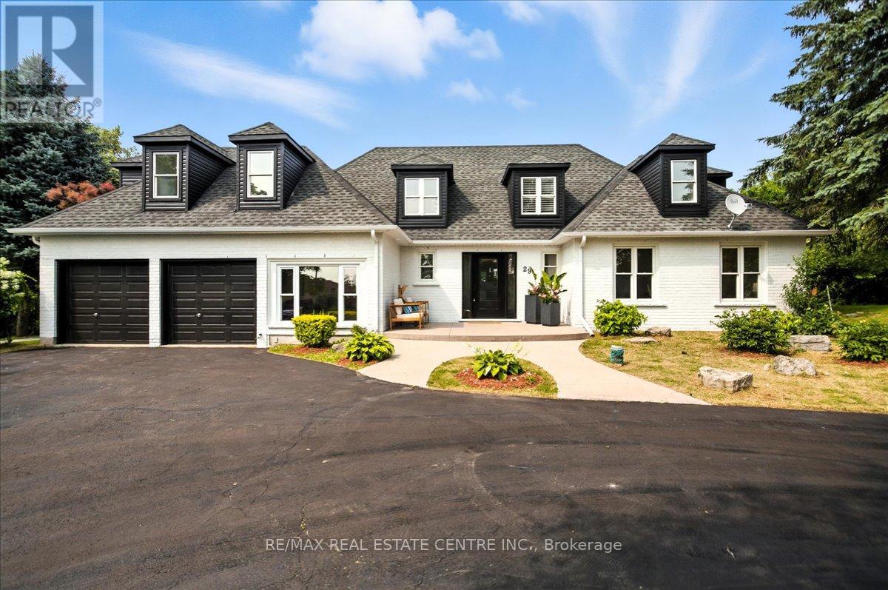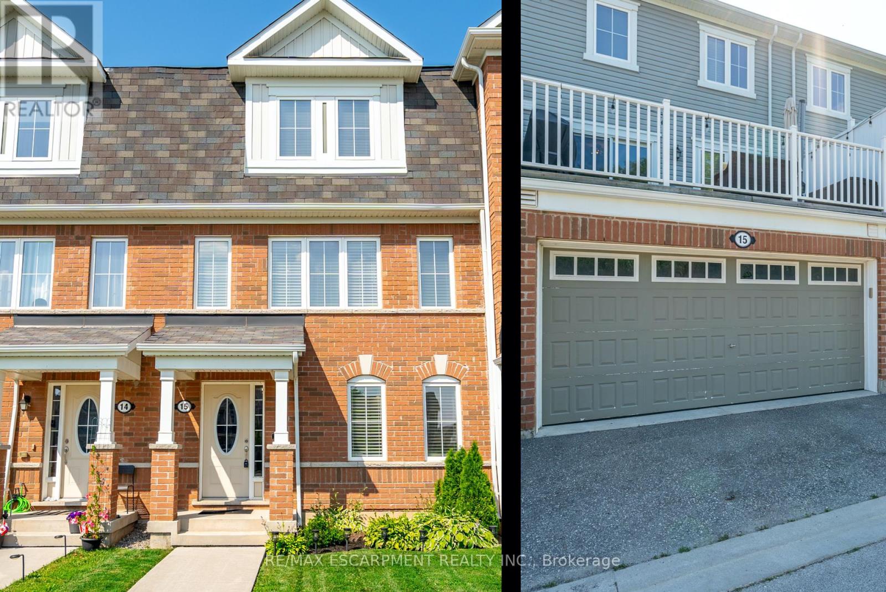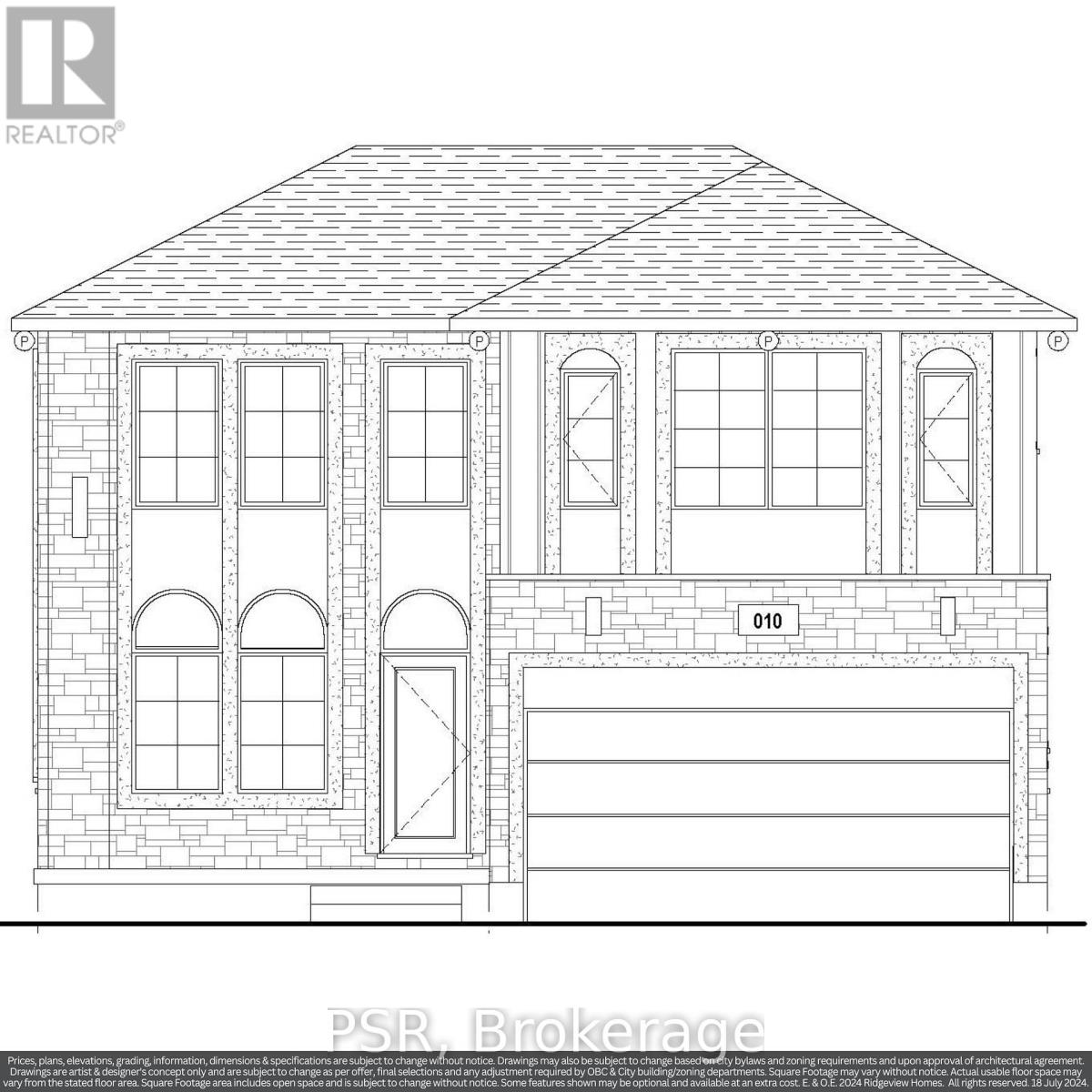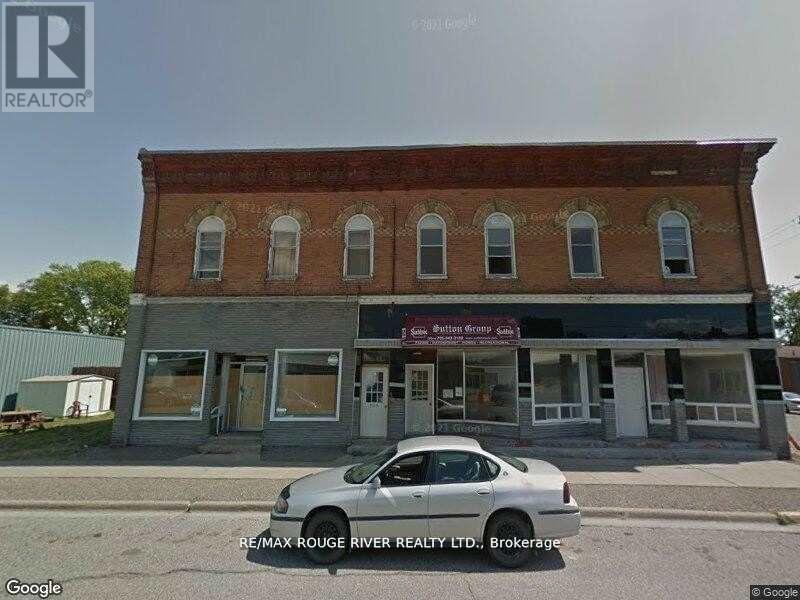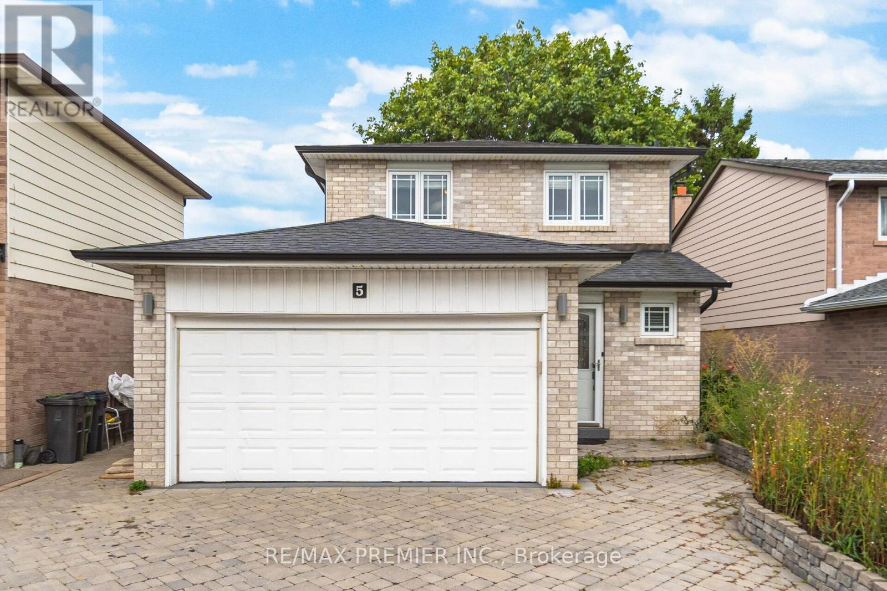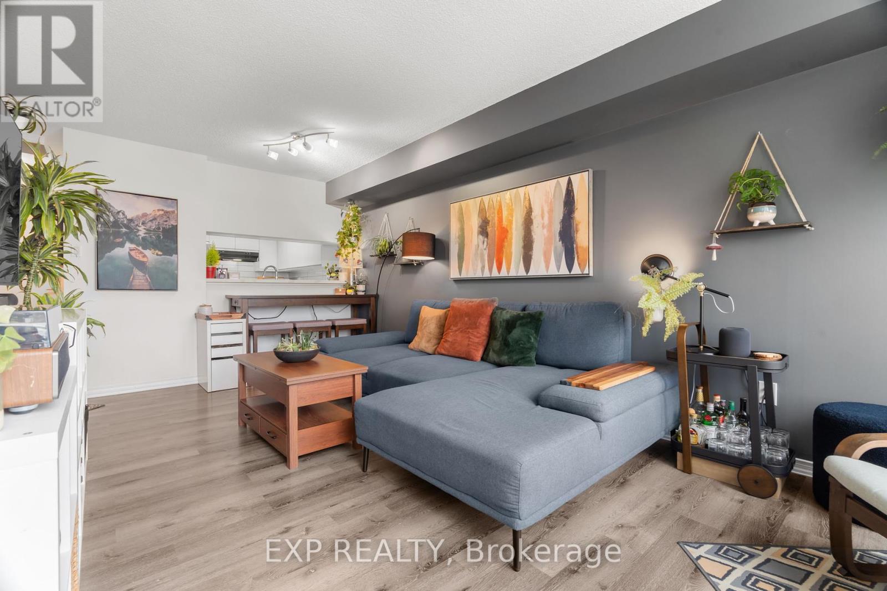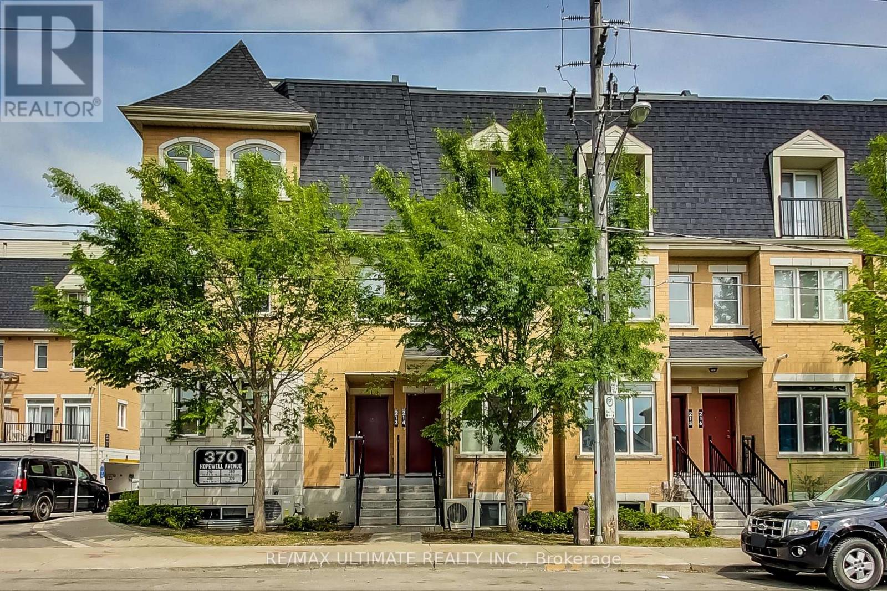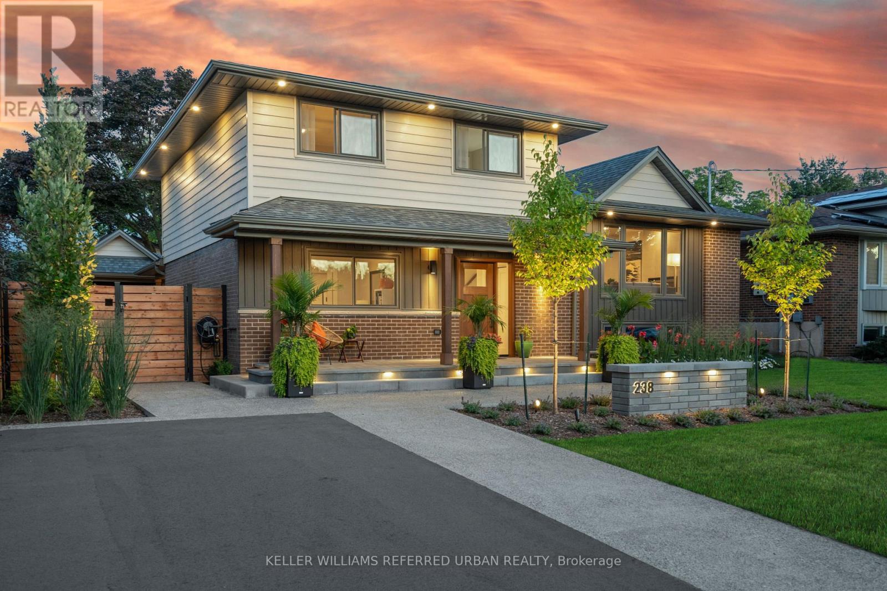29 Currie Drive
Puslinch, Ontario
Beautifully designd well crafted 3+1 bedrm, approx. 3100 sq ft Ontario-Style cottage-like 1/2 story detached hme that sits majestically aloft a 106 x 295 ft. irregular sized lot encased by a mixture of mature trees, plush gardens, a myriad of natural and stone wlkwys, pergolas and so much more. This quaint country-haven perfectly situated on very quiet, family friendly nook within the confines of an estate-style Morriston neighbourd can best be described as the jewel-of Puslinch as it is a perfect blend of modern w/contemporary style living with easy access to various urban centres such as Dwntwn Guelph, Milton, Halton Hills and Miss. Your family will relish in the country charm, lifestyle and picture perfect vistas of this well-sought after and highly desireable area. You will be greeted with a rare and recently sealed 15 car circular driveway that and walk up to a recently installed/upgraded triple latch weighty front-door system that opens up to an array of windows highlighting a expansive backyard rich w/colrful gardens, landscaping/hardscaping detail, a network of meandering vines and an assortment of trees, brush and foliage that really work and makes remaining outdoors on warm summer days simply marvelous. The in-ground pool inclding outdoor showers, pet-wash and firepit area all come in handy when entertaining family, friends, neighbrs and various out of town guests. Wide plank beachwd, iron spindled staircasing, upgraded stone and wood burning fireplace, along with marbld coutrtops and matching backsplash, newer SS applinces, OTR range hood, pot lighting are just some of the recently upgraded features to make this particular home both impressionable and memorable. An oversized primary bedroom with a fully upgraded 5 pc bthrm and free-standing tub, all glass shower and skylights and a bdrm that was converted into massive w/i closet with make-up desk, built in cabinets, etc is the highlight of the 2nd floor along w/ 2 additional bedrooms and a 4 pc bthrm. (id:60365)
15 - 230 Avonsyde Boulevard
Hamilton, Ontario
Discover incredible value in Waterdown with over 1,700 square feet of living space and a double-car garage! Welcome to 15-230 Avonsyde Boulevard, where modern style meets tranquil surroundings. The main level features a spacious, light-filled den ideal as a home office, kids playroom or even a fourth bedroom. Enjoy the convenience of direct access to the double garage, along with a well-appointed laundry room that completes this functional and versatile space. On the second floor, the spacious and sunlit eat-in kitchen, featuring ample storage, stainless-steel appliances and a sliding door that opens to your private terrace overlooking peaceful greenspace. Adjacent to the kitchen is a fantastic family room with large windows that fill the space with natural light. A stylish two-piece powder room completes this beautifully designed level. The upper level offers a relaxing primary suite, complete with a private three-piece ensuite and a generous walk-in closet. Two additional well-sized bedrooms and a full bathroom complete the third floor, providing comfort and space for the whole family. A private driveway and two garage spaces offer parking for three vehicles a welcome convenience for busy households. This is a rare opportunity to own in the desirable Waterdown community at a price point that fits your budget and checks all your boxes. RSA. (id:60365)
Lot 23 136 Rivergreen Crescent
Cambridge, Ontario
OPEN HOUSE: Saturday & Sunday, 1:00 PM - 5:00 PM at the model home / sales office located at 19 Rivergreen Cr., Cambridge. Introducing this exceptional bungaloft by Ridgeview Homes, perfectly situated in the desirable Westwood Village community. With nearly 2,000 sq ft of thoughtfully designed living space, this home combines modern elegance with everyday comfort. The open-concept main floor features 9-foot ceilings, a stylish kitchen complete with quartz countertops and an extended bar top, and a spacious primary bedroom with a luxurious ensuite showcasing a tiled walk-in glass shower and a walk-in closet. Convenient main floor laundry enhances the ease of single-level living. Upstairs, you'll find a versatile loft area and a generous second bedroom, also complete with its own ensuite and walk-in closetperfect for guests or extended family. Located just minutes from Downtown Galt, Highway 401, and nearby trails, this home offers the perfect blend of natural surroundings and urban convenience. A true combination of luxury, location, and lifestyle in one of Cambridges most exciting upcoming communities. (id:60365)
155 Main Street E
Thessalon, Ontario
Good opportunity, 9 units. Investments with 6 apartments and 3 offices, loaded with potential with some work and time.. Located in the middle of town. Municipal water and sewer available. Property is vacant with some work. Start renting immediately only 90 km from Sault Ste. Marie. Sold As Is (id:60365)
1104 - 56 Annie Craig Dr Drive
Toronto, Ontario
Luxury Waterfront Living at Lago! Welcome to Suite 1104 at 56 Annie Craig Drive, a stunning 2-bedroom + den corner residence with breathtaking lake and city views. This light-filled suite features floor-to-ceiling windows and an expansive 350 sq ft. wraparound terrace, perfect for morning coffee, evening, sunsets, or entertaining against a panoramic waterfront backdrop. The open-concept layout offers a modern kitchen with integrated appliances, spacious bedrooms, and a versatile den. You also have the convenience of one parking spot and a locker. Residents of Lago enjoy a full suite of resort-style amenities, including a fitness centre, indoor pool with hot tub and sauna, theatre room, guest suites, and 24-hour concierge. Visitor parking makes entertaining seamless. The location is second to none, nestled on the Humber Bay Shores waterfront, you're steps from waterfront trails, parks, marinas, yacht clubs, and vibrant restaurants and cafés. Easy access to the Gardiner Expressway, TTC, and bike paths keeps you connected to downtown Toronto within minutes, while still enjoying the tranquillity of lakeside living. (id:60365)
5 Magdalena Court
Toronto, Ontario
Step Inside This Beautiful Well Maintained Bright & Spacious 3+1 Single Detached 2- Storey Home W/ Double Car Garage, Is Perfectly Nestled In A Quiet Family-Friendly Cul-Du-Sac, In A High Demand Area. This Inviting Property Features A Functional Layout, Hardwood Flooring, Pot Lights, Fully Finished Basement, And A W/O To A Fully Fenced Backyard W/ An Outdoor Entraining Area Which Features An Outside Brick Bar, Gazebo, Shed And Professionally Completed Interlocking In The Back, Front, And Sides Of Property. Indoor Entrance To The Garage From The Foyer, Which Features, Pot-Lights, Cabinets, Propane Cook-Top, And W/O Access To The Side Of The Property From The Garage. Generous Living Spaces And Plenty Of Natural Light Throughout. Close To Many Amenities, Such As: Parks, Schools, Church's, Highways (427, 407, 27), Retail Plazas, Albion Mall, And Much More. A Must See- True Pride Of Ownership. (id:60365)
706 - 75 King Street E
Mississauga, Ontario
Welcome to a beautifully upgraded condo that offers more than just a place to liveit delivers a lifestyle. Tucked within one of Mississaugas most vibrant communities, this spacious suite blends modern updates with top-tier amenities in a meticulously cared-for, pet-free building.Step into a stylishly renovated kitchen, complete with stainless steel appliances, sleek new countertops, and generous storage. The spa-like bathroom is designed for relaxation, featuring a separate shower, luxurious soaker tub, and an elegant grey vanity. Freshly painted in Benjamin Moores Linen, the space feels bright, warm, and inviting, with new low-maintenance flooring throughout to make everyday living easy.Unwind as you take in stunning west-facing views and breathtaking sunsets from your private suite. With all-inclusive maintenance fees, youll enjoy true peace of mind. Plus, youll benefit from your own parking spot and storage locker.This sought-after building offers outstanding amenities, including a fully equipped fitness centre, indoor pool, and stylish party roomperfect for entertaining or unwinding. Located just steps from shopping, dining, scenic parks, and transit, everything you need is right at your doorstep.This is one of Mississaugas best valuesdont miss out! Book your private showing today and discover the perfect combination of comfort, convenience, and modern charm. (id:60365)
214 - 370 Hopewell Avenue
Toronto, Ontario
Welcome to one of the largest models at the coveted Baker Street Residences - The Forest Hill Model - offering 1,175 sq. ft. of stylish living space plus a 148 sq. ft. private rooftop terrace. Beautifully designed 2-Bedroom + Den Modern Townhome Backing onto the Beltline Trail. Perfectly situated on a quiet residential street in the heart of Briar Hill/Belgravia, this boutique townhome combines modern design with everyday convenience. The main level features an open-concept layout with soaring 9-ft ceilings, a custom kitchen with quartz counters, breakfast bar, stainless steel appliances, subway tile backsplash, and a convenient powder room. Flooded with natural light, the spacious living and dining areas are ideal for both entertaining and relaxing. Upstairs, youll find two generously sized split bedrooms with large closets, a functional den with an accent wall perfect for working from home, and a modern 4-piece bath with marble tiles. The crown jewel of this home is the private rooftop terrace an urban oasis with a natural gas BBQ hookup ideal for hosting or relaxing. Underground parking and a locker are included for your comfort and ease. Enjoy being just steps to the Beltline Trail, Walter Saunders Park, schools, and everyday amenities like Sobeys, Yorkdale Mall, Lawrence Square, and the Castlefield Design District. Only a 10-minute walk to Eglinton West Station (Line 1) and the upcoming Eglinton Crosstown LRT, with quick access to Allen Road and Highway 401. Super clean and move-in ready, this rare offering delivers the perfect blend of space, style, and location in one of Midtowns most sought-after neighbourhoods. Don't miss it! (id:60365)
13 Sunnydale Drive S
Toronto, Ontario
Welcome to 13 Sunnydale Drive, in the highly desirable Sunnylea School District. This neighbourhood offers a rare blend of nature and urban convenience with small-town soul. We're steps away from Royal York Subway, and the vibrant Bloor West Village. It is also walking distance to the Old Mill trails, and High Park. 13 Sunnydale is packed with potentials and ready for your dream makeover. This home is bright and airy. It offers a functional layout with 3 bedrooms 2 full baths, finished basement with separate entrance and a loft area on the second floor ideal as a primary bedroom or just your private sanctuary. This is the perfect blank canvas for you to customize and create the dream home you've always wanted. (id:60365)
4005 Alexan Crescent
Burlington, Ontario
Welcome to 4005 Alexan Crescent in Burlington's desirable Millcroft community. This freehold 3-bedroom townhome offers a functional layout with a bright open main floor, spacious bedrooms, and a finished basement with family room, den, and powder room. Recent updates include roof (2024), furnace (approx. 5 yrs), AC (2023), French drain in backyard, and newer appliances fridge (2025), stove (2024), dishwasher (2024), and washer/dryer (2020). Enjoy the convenience of inside entry to a 1.5-car garage, landscaped yard with rear access, and second-floor laundry. Situated close to schools, shopping, golf, parks, highways, and GO transit, this home is move-in ready in one of Burlington's most sought-after neighbourhoods. (id:60365)
446 Orano Avenue
Mississauga, Ontario
Perfect Opportunity for Investors or Builders! Plans are ready for a brand-new custom home in a highly sought-after neighbourhood surrounded by multi-million-dollar residences. Situated on a huge 50+ foot lot, enjoy access to top-rated schools, grocery stores, parks, and convenient transit options with quick connections to major highways. (id:60365)
238 Slater Crescent
Oakville, Ontario
Welcome to this beautifully reimagined 3-bedroom side split in the heart of Oakville. Taken right back to the studs, this home has been fully rebuilt with exceptional attention to detail. Every major system has been updated, including all-new wiring, plumbing, insulation, windows, roof, and siding. The result is a property that combines the reliability of a brand-new build with the warmth and character of an established neighbourhood. Inside, bright and airy living spaces flow seamlessly, offering the perfect balance of open concept design and comfortable functionality. Natural light pours in through large windows, showcasing the modern finishes and thoughtful layout. The kitchen is a showpiece with custom cabinetry, generous counter space, and stylish details that make cooking and entertaining a pleasure. Upstairs, three well-appointed bedrooms provide space for family, guests, and a dedicated home office, which means everyone has their own space. Bathrooms have been completely updated with contemporary fixtures and spa-like touches, bringing everyday comfort to a new level. The backyard has been transformed into a private oasis with professional landscaping, a covered deck for outdoor dining, a hot tub for evening relaxation, and a custom-built shed with an automatic door opener. A brand-new fence surrounds the yard, offering both privacy and peace of mind. Set in one of Oakville's most sought-after neighbourhoods, this home is steps from parks, schools, shops, and transit. It's a family-friendly community that offers both convenience and tranquillity. With its complete renovation, modern upgrades, and inviting outdoor spaces, this move-in-ready home is a rare find. All the hard work has been done, simply move in and start enjoying the best of Oakville living. (id:60365)

