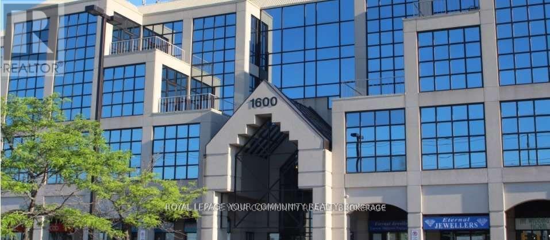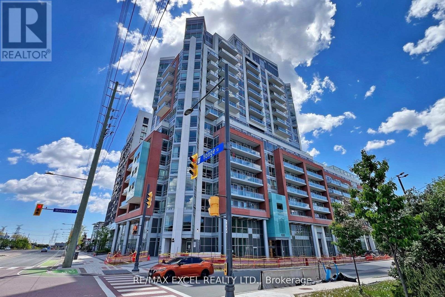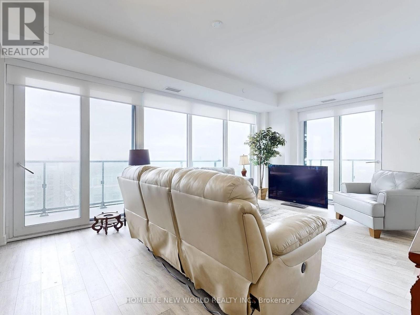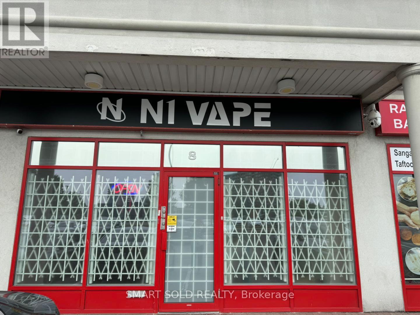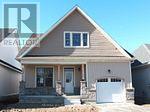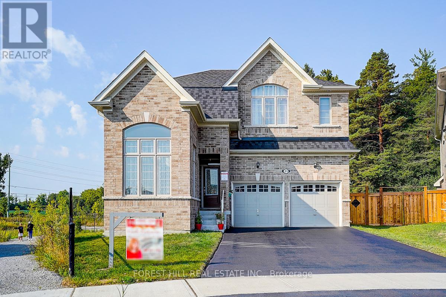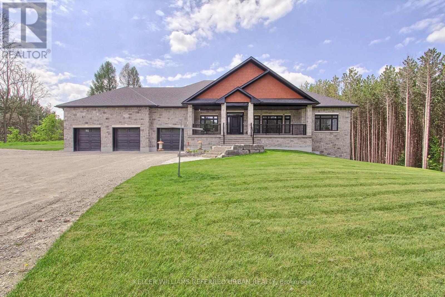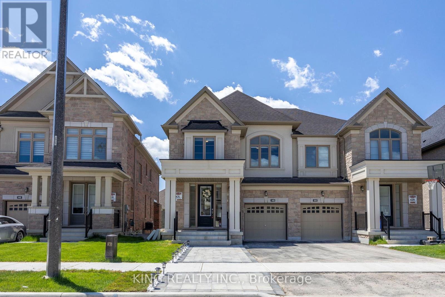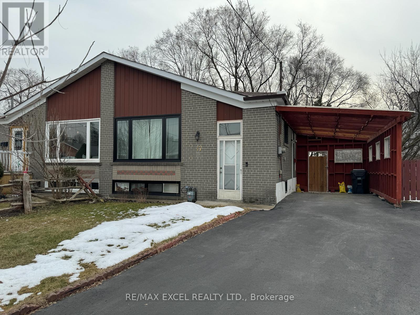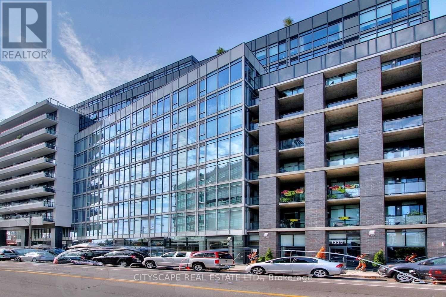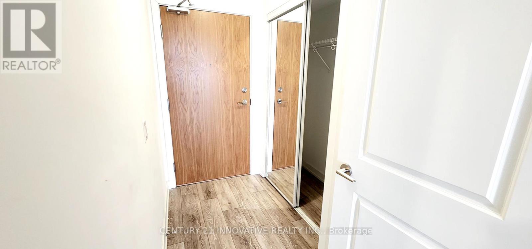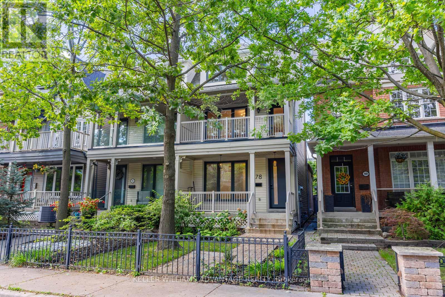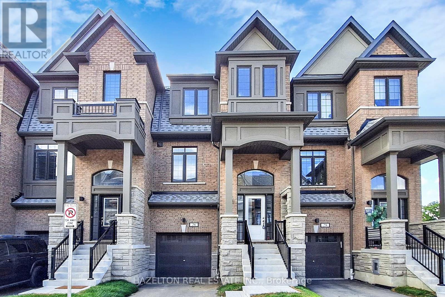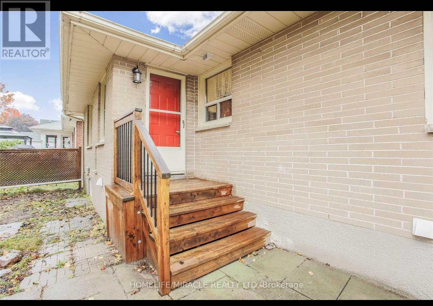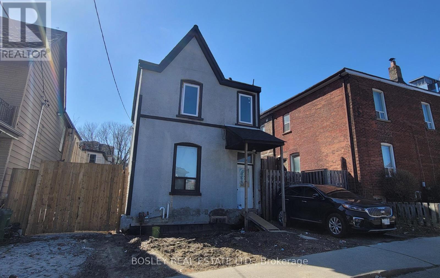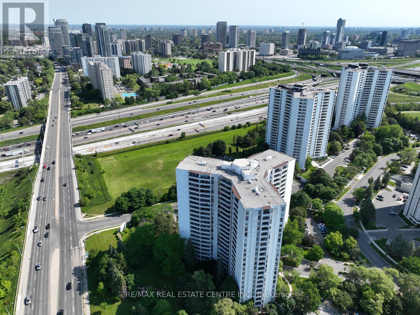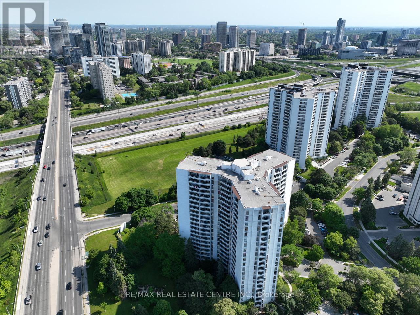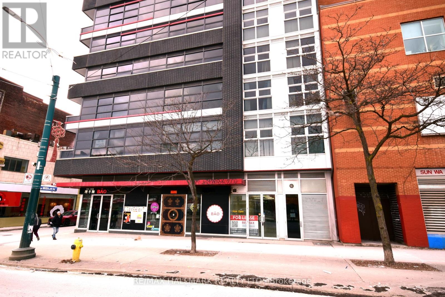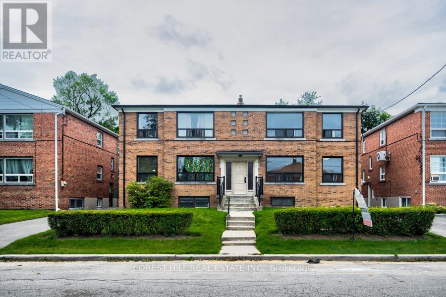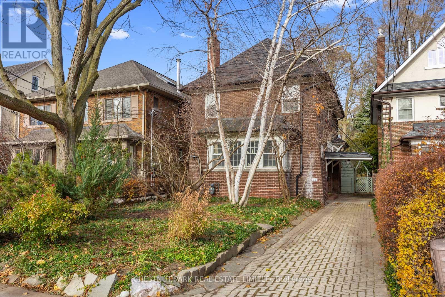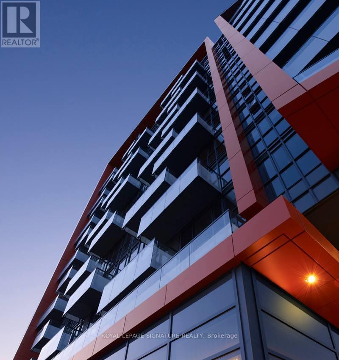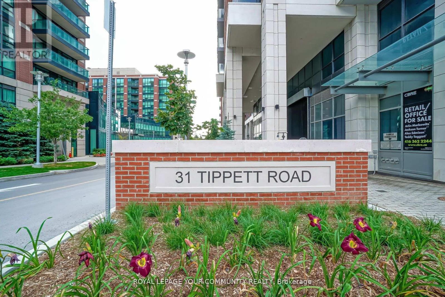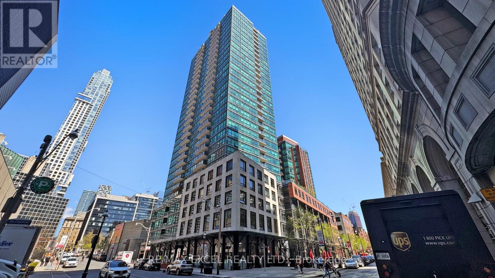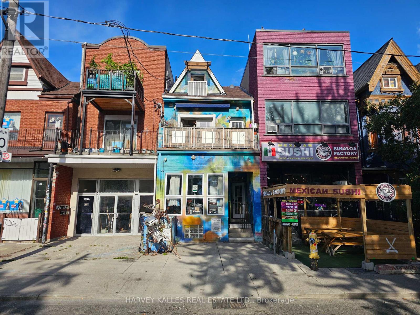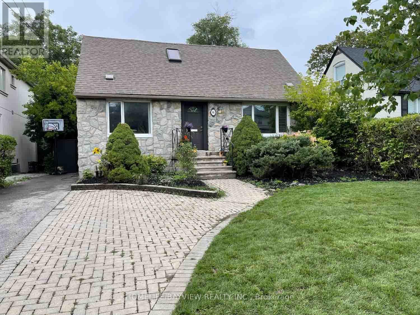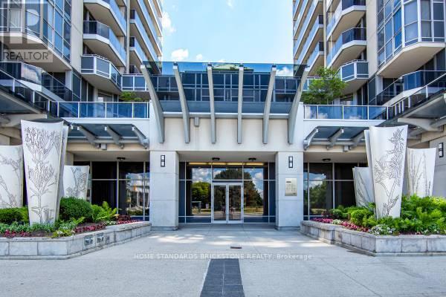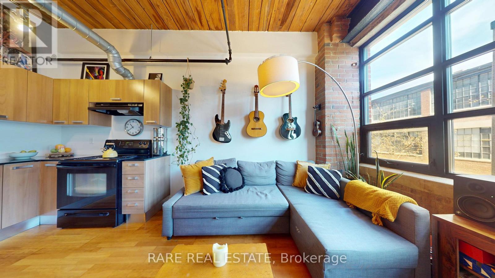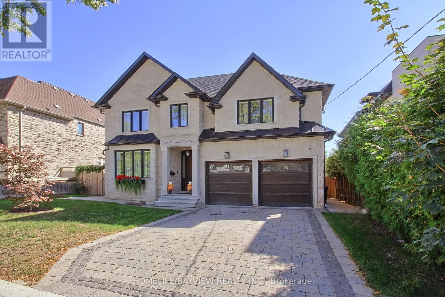2506 - 1 Grandview Avenue
Markham, Ontario
Welcome to the epitome of luxury living in Thornhill. This stunning condo offers the perfect blend of comfort, style, and convenience. Boasting 2 bedrooms and 2 bathrooms, this spacious unit features soaring 10-foot ceilings that create an ambiance of grandeur and sophistication. Step inside and be greeted by breathtaking panoramic views, providing a picturesque backdrop to your daily life. The expansive windows flood the space with natural light, illuminating the impeccable craftsmanship and luxury finishes that adorn every corner. With en-suite laundry facilities, the utmost convenience is at your fingertips, making chores a breeze. Included with this exquisite condo is a coveted parking spot for your convenience, as well as a locker for additional storage space. Situated in a prime location, this condo offers easy access to parks, amenities, shopping, and top-rated schools, ensuring that every aspect of your lifestyle is catered to. Whether you're exploring the vibrant city streets or enjoying a leisurely stroll through the nearby parks, the best of urban living is right at your doorstep. Don't miss your chance to experience luxury living at its finest. (id:60365)
4815 - 1000 Portage Parkway
Vaughan, Ontario
**Bright 1bedroom 1 bathroom with large locker** Modern Kitchen, Built In Appliances. No Wasted Space, Practical Layout, Large Balcony with unobstructed North views. Located in the heart of VMC, close To Restaurants, Subway, Groceries, Parks, offices, Hwy 407/400, GO Transit, York U. Luxury Condo Amenities. **Vacant, Available Immediately** (id:60365)
231 - 1600 Steeles Avenue W
Vaughan, Ontario
Mixed-Use Commmercial Building In A High Profile Area At Dufferin & Steeles. Beautifully Maintained Established Building. Minutes To Allen Road, 401 & Yorkdale Mall. Ttc At The Front Door. Four Private Offices With A Large Open Area. All Offices Are Temperature Controlled. Tenants Include: Tim Hortons, Lmc Sites And The Avenue Banquet Hall. (id:60365)
318 - 8888 Yonge Street
Richmond Hill, Ontario
This spacious, over 700 sq ft 2+1 bedroom, 2 bathroom condo is ready for immediate occupancy. Featuring a bright and functional layout, the unit boasts high ceilings and quality laminate flooring throughout. Large windows flood the space with natural light, enhancing the open and airy ambiance. The modern kitchen is equipped with high cabinetry, a central island, and stainless steel appliances, providing both style and functionality. An additional bonus room that can be transformed into a cozy home library, a serene workspace, or a creative home studio or a baby's room. Step out onto the generous balcony to enjoy unobstructed views, perfect for relaxation or entertaining guests. (id:60365)
2410 - 105 Oneida Crescent
Richmond Hill, Ontario
Welcome to this stunning brand-new 2-bedroom 2 bath south-west corner condo on the higher floor located in the heart of Richmond Hill at Highway 7 and Yonge. 2 underground parking. Spanning 935 sq.ft., this south-west corner unit boasts unobstructed panoramic views through expansive floor-to-ceiling windows, flooding the space with natural light. The modern open-concept living area features sleek light wood flooring perfect for entertaining or relaxing. Step out onto the two private balconies to enjoy breathtaking vistas. The building offers top-tier amenities and is situated in a prime location, steps from shopping, dining, transit, and more. Don't miss this opportunity to own in one of Richmond Hills most sought-after communities! (id:60365)
94 Forest Edge Crescent
East Gwillimbury, Ontario
Discover refined living in the prestigious Anchor Woods community of Holland Landing. This stunning detached home offers an artful balance of modern design and timeless elegance, with over 4,000 sqft of beautifully finished living space designed for families who value comfort, style, and functionality. Step through grand double French doors into a thoughtfully curated main level. Rich hardwood floors, 9 smooth ceilings adorned with crown moulding, and soft, ambient pot lights set a welcoming tone. A private home office provides the ideal space for work or study, while the living area, anchored by a cozy fireplace and custom wall unit, creates an inviting setting for both quiet evenings and lively gatherings. The chef-inspired kitchen is as practical as it is beautiful, featuring sleek quartz countertops, premium Frigidaire Gallery appliances, and a reverse osmosis water filtration system, an entertainer's dream and a daily luxury. Upstairs, the primary suite is a true retreat with its coffered ceiling and spa-like 5-piece ensuite complete with elegant quartz finishes. Two additional bedrooms are connected by a stylish Jack & Jill bathroom, while a fourth bedroom enjoys the privacy of its own ensuite. The fully finished walkout basement offers a separate entrance, a spacious family room, custom kitchen, three bedrooms, and a 3-piece bathroom, offering an excellent opportunity to potentially generate additional monthly income, making it ideal for those seeking flexibility and long-term financial benefits. It's also perfect for extended family living or as a private space for guests. Step out to a beautifully landscaped backyard featuring elegant interlocking stone, a built-in gas line for BBQ and plenty of room for summer barbecues and outdoor dining. Perfectly positioned near top-rated schools, scenic parks, local amenities, nature trails, Highway 404, and the GO Station, this home offers the perfect blend of tranquillity and convenience. (id:60365)
8 - 9631 Yonge Street
Richmond Hill, Ontario
Profitable And Excellently-Operated Vape Store Located On Yonge Street In Richmond Hill. Totally 1,225 Square Feet With A Large And Open Retail Area And Storage Room, 2 Bath Rooms And Back Door For Loading. Fully Renovated In 2023. Three Years Of Lease Available Since Now. The Sale Includes All Shelves, 1 Front Desk And 4 Counters, Except For Cash Box, Microwave, Fridge, Hi-Fi, Camera And Chairs. Perfect Location With Lots Of Retail Shops, Restaurants And T&T Supermarket Nearby With Excellent Passenger Flow Volume. Busy High Traffic Area Close To Transit And Easy Access To Major Transportation Routes. Become Your Own Boss! (id:60365)
302 - 60 Honeycrisp Crescent
Vaughan, Ontario
Experience modern living in this 1 bedroom + den suite at Mobilio Condos, offering 541 sq. ft. of thoughtfully designed space with a bright west-facing view. The suite includes built-in appliances, in-unit laundry, and a spacious den that can double as a home office or guest bedroom.Located in the sought-after Vaughan Metropolitan Centre, youll have quick access to the TTC subway, Viva, YRT, GO Transit, and major highways 7, 400 & 407. Everyday conveniences are just minutes away, including York University, Seneca College, the YMCA, shops, restaurants, banks, and more. (id:60365)
18 Schortinghuis Street
Georgina, Ontario
New home to be built in the Hedge Road Landing Active Adult Community. The Juniper Model Elevation B with lot 1355 sq ft. With reasonable monthly maintenance fees which include lawn maintenance and snow removal, a future private clubhouse and 20 x 40 in-ground pool to be constructed. An indirect waterfront property with 260 ft of private lakefront. Premium standard features including 9 ft ceilings, quartz counter tops, engineered hardwood flooring, smooth ceilings. For complete list see builder feature schedule. Paved driveway, and more! Cottage style bungalow, on a 40 ft lot. Superior design and spacious floor plans. Other models available. Reputable builder and registered with Tarion. (id:60365)
21 Cornerbank Crescent
Whitchurch-Stouffville, Ontario
2 Bedrooms, 3 Washrooms + Built-In Garage & Driveway. High ceilings, large Open Concept, walk out balcony, Walk-Out to a huge, Roof Top Terrace, Tenant pays for all Utilities. (id:60365)
21 Dorothy Caine Crescent Ne
Georgina, Ontario
Welcome to the 2 years old Luxury, Beautiful, Very Bright 4-Bedrooms, 4- Washrooms Home by Ballymore Homes. More than 150 K in the Upgrades on the Premium Lot,10 Ft. ceiling on the First Floor and 9 Ft. Ceiling on the Second Floor. Ravine Unobstructed View. Conservation Area, Premium Lot. An upgraded Kitchen with High end cabinets and Butler's Pantry and Upgraded Ceramic 60X60 tiles Floor. Premium Ravine Lot. Upgraded Hardwood Floor throughout the House ,Pot lights in the Kitchen and Breakfast area. Laundry on the Second Floor. Very Close to Lake Simcoe, grocery stores, Shopping centres,404 Hwy (id:60365)
2705 14th Line
Innisfil, Ontario
Nestled on a tranquil 3.25-acre estate and surrounded by mature trees, this custom-built residence is where nature and luxury live in perfect harmony. A private, tree-lined driveway welcomes you to over 5,000 square feet of thoughtfully crafted living space, offering a rare blend of elegance, energy efficiency, and serene country living, all just minutes from city convenience. From the beautifully landscaped front yard to the expansive covered porch, every detail invites you in. Inside, an open-concept layout with soaring 10-ft ceilings and oversized windows fills the space with natural light. The living area, framed by vaulted ceilings, centres around a beautiful fireplace that adds warmth and charm on chilly evenings. The chefs kitchen is an entertainers dream, complete with a large centre island, premium appliances, and direct access to a sprawling rear deck, ideal for barbecues and gatherings. The adjacent dining room offers seamless hosting potential. Designed for privacy, the split-bedroom layout features a stunning primary suite with a walk-in closet, spa-like ensuite, and private deck access. Two additional bedrooms overlook the treed yard and share a Jack & Jill bathroom. A bright main-floor office, centrally located powder room, and well-appointed laundry room with garage access complete the main level. The lower level offers excellent in-law suite potential, combining style and comfort. A second kitchen with island and walk-out to the yard complements the spacious living area with large windows and a fireplace. Two generous bedrooms share a Jack & Jill bath, while an additional full bath, large storage space, and garage access adds additional function and flexibility. Outside, expansive lawns and a charming barn invite endless possibilities, whether for a workshop, studio, or future conversion. Located minutes from Hwy 400, Tanger Outlets, and a short drive to Barrie or Bradford, this is luxury countryside living in perfect harmony with nature. (id:60365)
4 Glouster Court
Richmond Hill, Ontario
Located in the Highly Sought-After Bayview Secondary School District (Rated 9/10)!Spacious, Furnished Renovated Basement Apartment in the Heart of Richmond Hill! Just bring your personal belongings and move in! This bright, tastefully renovated basement apartment features above-ground windows throughout and a covered, private, separate entrance. It offers two generously sized bedrooms plus an open den (workspace) overlooking the living area. The unit includes: A family-sized kitchen with subway tile backsplash 3-piece bathroom with a glass-enclosed shower, In-suite private washer and dryer, Ample natural light, and a thoughtfully designed layout. Prime Location: Less than 10 minutes to Highways 404 & 407, Mackenzie Health Hospital, and Hillcrest Mall. Walking distance to public transit, library, Walmart Supercentre, McDonald's, Dollarama, Food Basics, Shoppers Drug Mart, walk-in clinic, and more! Notes: Tenant and/or tenant's agent to verify all measurements. Tenant is responsible, at their own expense, for maintaining sidewalks, driveways, and walkways in a safe condition, free of snow and ice. (id:60365)
148 Silk Twist Drive
East Gwillimbury, Ontario
Discover the epitome of modern living in this stunning semi-detached residence, bathed in natural sunlight and offering over 2,500 square feet of luxurious living space. Nestled in the prestigious Holland Landing community, this home combines elegance and functionality, making it the perfect choice for discerning buyers. This exquisite home features 4 generously sized bedrooms and 4 beautifully appointed bathrooms, ensuring ample space for your family and guests. The professionally finished LEGAL BASEMENT, with its own separate entrance, includes 2 bedrooms, a large living area, and a private laundry room. This legal basement offers excellent rental potential, with an estimated income of up to $2200 per month. Pot lights throughout the home, including the basement, enhance the bright and welcoming atmosphere. 200 AMP electricity throughout the house. Charging spot for electric car installed. Situated in a serene and quiet neighborhood, this property promises peace and tranquility. Proximity to top-rated schools, beautiful parks, the scenic Nikodaa Trail, and the Bare Oaks Family Naturist Park. Easy access to highways 404 and 401 ensures a seamless commute. (id:60365)
1020 - 1190 Dundas Street E
Toronto, Ontario
Million Dollar Views Through Floor To Ceiling Windows From This Westerly Facing Stunning 1Br In The Sought After "The Carlaw" Building. Modern Finishes, Exposed Concrete Ceilings, Engineered Hardwood Floors. Steps To Queen St And Ttc Access Across The Street. Includes Full-Time Concierge, Roof Top Deck, Gym, Party Room, Guest Suites. (id:60365)
Main - 17 Avis Crescent
Toronto, Ontario
Spacious 3 Bedroom Bungalow Available for Rent! Located In A Quiet Family Oriented Neighborhood Of Detached And Semi-Detached Homes in East York. Spacious Living & Dining Space W/ Modern Open Concept Kitchen.Spacious 3 Bedroom Bungalow Available for Rent! Located In A Quiet Family Oriented Neighborhood Of Detached And Semi-Detached Homes in East York. Spacious Living & Dining Space W/ Modern Open Concept Kitchen. Minutes From Taylor Creek Park, Schools, Transit & All Of The Area's Amenities. Minutes From Taylor Creek Park, Schools, Transit & All Of The Area's Amenities. **EXTRAS** Main Floor Only, Basement not included. Shared Use of Laundry W/ Basement Tenant. 1 Carport/Driveway Parking Space Included. No Pets & No Smokers (id:60365)
220 - 1190 Dundas Street E
Toronto, Ontario
Welcome to The Taylor By Streetcar Boutique Lofts in the Heart of Leslieville! Stylish 2 Bed plus den, 2 Bath West-Facing Unit - 9' Exposed Concrete Ceilings, Floor-to-Ceiling Windows - Large Balcony with Gas BBQ . Bright & Open Concept Living with Engineered Hardwood Floors. Modern Kitchen with Quartz Countertops, B/I Appliances. Primary Bedroom with Ensuite and Walking Closet. 1 Parking Included. Steps to Trendy Leslieville Restaurants, Shops, Minutes from Queen/Gerrard Streetcars and right next to THE NEW (coming Soon) ONTARIO LINE and Parks. Don't Miss The opportunity to Live in one of Toronto's Sought-After Neighbourhood that will be minutes from Downtown by subway in the near future,.... (id:60365)
1712 - 1455 Celebration Drive
Pickering, Ontario
Universal City Tower 2 Condo Suite! Conveniently located near Pickering Town Center, GO Station & Highway 401. Spacious And Functional Open Concept 1 Bedroom + 1 Den With 2 Washrooms (660sqft Unit + 171sqft Ovesized Balcony). Kitchen With Quartz Counters And Stainless Steel Appliances. Walk Out To Oversize Balcony. Laminate Floors Throughout. Amenities Includes: 24 Hour Concierge, Lounge, Yoga Room, Fitness Room, Billiard Room, Outdoor Pool and more. Close To Pickering Casino Resort & Frenchman's Bay! (id:60365)
2 Ribblesdale Drive
Whitby, Ontario
Welcome to 2 Ribblesdale Dr set in the heart of Whitby! Centrally located with primary, junior and senior schools, churches, lots of shopping and other conveniences. Fantastic large family home totally renovated top to bottom inside and out. Your own backyard oasis with custom made pergola, gazebo, 2 sheds and beautiful concrete pond. 4 plus 2 bedrooms, 4 bathrooms, 2 kitchens, and 2 laundry rooms. Perfect for a multigenerational family! Landscaped corner lot with a beautiful rock garden. Beautiful neighbourhood with very friendly neighbours! New Furnace and water heater 2022, new upgraded electrical panel, new windows, new flooring etc etc Just move in and enjoy!! (id:60365)
Bsmt - 121 Petworth Crescent
Toronto, Ontario
Semi-Detached Bungalow Home In The Heart Of Scarborough! Super convenience location, Open Concept Kitchen, Laminate through all Floor; Pot Lights, Two bedroom and one Washrooms; Separate entrance, Close To School, Library; Mall, Ttc ,Hwy ...Including all utilities (Water, Hydro, Central air conditioning and Gas) !!! (id:60365)
78 Winners Circle
Toronto, Ontario
Welcome to 78 Winners Circle, a Beautifully renovated top-to-bottom family home in one of Toronto's most highly sought-after neighbourhoods. Just steps from The Lake, Queen Street, and Woodbine Park, this home delivers over 2,700 sq. ft. of finished living space with 5 bedrooms (4 above grade/1 bedroom in basement), 4 bathrooms, and a detached 2-car garage...an exceptional combination in this coveted community. The main floor features a spacious living and dining area with gorgeous light oak hardwood floors, a modern kitchen with stainless steel appliances and breakfast bar, plus a family room with bay window and walkout to the private landscaped backyard. The second level offers a unique offering of a large secondary primary bedroom with fireplace and walk-out to balcony, along with two generous sized bedrooms. The third floor is dedicated to the primary suite, complete with a 4-piece ensuite, walk-in closet, and private deck. The finished lower level provides even more living space with a large recreation room, 3-piece bath, and a bright additional bedroom; ideal for guests, a nanny suite, or a home office. With a rare and convenient detached 2-car garage, fenced yard, and proximity to schools, transit, the marina, parks, and the lake & boardwalk, this is an outstanding opportunity to enjoy both space and lifestyle in the heart of The Beaches. (id:60365)
26 Calloway Way
Whitby, Ontario
Welcome to your beautiful brand new home that's never been lived in. Located in the vibrant and highly sought-after Downtown Whitby neighbourhood, steps from the prestigious Trafalgar Castle School. This 1714 sf Bloomsbury Park model offers modern finishes, thoughtful upgrades, and an inviting atmosphere filled with natural light. Step inside to discover soaring 9 ceilings, elegant flooring, and a stylish, upgraded kitchen designed for both everyday living and entertaining with a large centre island for entertaining + s/s/ appliances. The open-concept layout creates a seamless flow through the main living areas, while energy-efficient lighting and central air conditioning ensure year-round comfort. This stunning home includes three spacious bedrooms and 3 bathrooms, with a bright and welcoming primary ensuite. Full-width vanity mirrors enhance the bathrooms, adding a touch of refinement to the overall design. The unfinished basement offers flexibility for an additional 320 sf of living space, while two-car parking with an oversized garage with direct access into the home that offers convenience for busy households. Walkout to your own private fenced backyard. Designated park to be completed for all to enjoy! Enjoy peace of mind with a full Pre-Delivery Inspection (PDI) and 7-Year Tarion New Home Warranty. With over $45,000 in incentives and décor upgrades, this home is truly move-in ready and located in one of Whitby's most desirable communities, close to schools, shops, parks, restaurants, and transit. Keep in mind that construction on this site is complete, turn key & ready for the new family to fully enjoy. This is truly an exceptional opportunity at a terrific price for this type of home & neighbourhood so please don't hesitate to view it. (id:60365)
44 Tower Drive
Toronto, Ontario
Newly Built Home With Basement Apartment. All Premium Finishes With Bright And Spacious Rooms. 3 Bedroom Basement Apartment With Beautiful Kitchen and In Suite Laundry Facilities. Super Clean Unit In Friendly Neighborhood. Tenant Pays One Third Of Utilities. AAA Tenants Only. Seller And Agent Do Not Warrant Legal Basement. (id:60365)
35 Marrakesh Drive
Toronto, Ontario
Quality Home Located In Agincourt North Community,3 Pk Spcs, Excellent Layout, Bright And Spacious, Renovated kichen ans all washroom, fresh painting, Hardwood Flrs Thru-Out Main And 2nd Flrs, Finished Basement . Steps To Ttc, Schools, Parks, Shopping Mall, Library, Hwy 401 Etc. (id:60365)
Basement - 758 Somerville Street
Oshawa, Ontario
LEGAL BASEMENT!!! Rent The Lower Level in this beautifully maintained Detached Bungalow. Bright Modern Finishes. Excellent Location In Oshawa Close To Bus Stop, 1 Direct Bus To Durham College And Close To Shops, Schools And Parks. Shared Backyard + 2 Parking Spots. Main floor separately metered. Don't miss out on this well-maintained, move-in-ready home in one of Oshawa most sought-after communities. Book your showing today! (id:60365)
242 Munro Street
Toronto, Ontario
Welcome to 242 Munro St., a rare and exciting opportunity in the heart of Toronto! This charming detached house sits on a spacious 25 x 92-foot lot and is zoned CR2.5, offering endless potential for the next visionary owner. Whether you're an investor, developer, or a homeowner with a dream, this property is the perfect canvas to bring your ideas to life. You can apply for Residential On-Street Parking Permit at the City. Located in prime South Riverdale, near Broadview/Gerrard, this vibrant, desirable neighborhood has a dynamic mix of residential, commercial, and green spaces, including Bridgepoint Health, Riverdale Park and Don Valley Trails. Well served by access to DVP, public transit, including Broadview Subway Station, streetcars, and the upcoming Metrolinxs Ontario line which will connect to GO Transit lines at the East Harbour Transit Hub, this central location provides convenient access to both the tranquil side of the city and the bustling energy of downtown Toronto. With its prime location and zoning, this property is perfect for those seeking to capitalize on the central location and investment potential. The existing detached house, though ready for reinvention, offers a solid foundation for renovation or redevelopment. With the right vision, this property could become something truly exceptional. Whether you're looking to build your dream home or create a high-yield investment, 242 Munro is the place to start. Opportunities like this don't come often offering such versatile zoning and potential. Don't miss the chance to own this prime piece of real estate and create something truly special. The time is now to act and unlock the future of 242 Munro. Secure your future today and reimagine what's possible at 242 Munro St! (id:60365)
2503 - 133 Torresdale Avenue
Toronto, Ontario
Rare opportunity To Get 2 Parking Spots!!! Welcome To This Bright, Spacious 1300 sqft , 3 Bedroom+ Den Corner Unit! Amazing Panoramic Views Over Parks And Toronto Skyline! Large Living And Dining Rooms, Panoramic Windows Throughout, Large Primary Bedroom With 3 PC Ensuite, W/I Closet. Ensuite Laundry W Folding Counter. Custom Design Kitchen With Granite Counters/Backsplash, Maple Cupboards. Laminate Floors. Concierge, Excellent Recreation Facilities, Outdoor Pool, Gym, Billiards, Parks, Shopping, Ttc, Schools. (id:60365)
2402 - 150 Graydon Hall Drive
Toronto, Ontario
Rare Opportunity To Locate Your Residence Within Nature Lover's Paradise In The Heart Of The Gta. Located Just North Of York Mills & Don Mills Rd, This Beautiful Apartment Features Unencumbered Views So No Buildings Blocking Your Morning Wake Up Or Idle Time Lounging On Your Balcony. Great For Commuting - 401, 404 And Dvp At The Junction. Ttc Outside The Building! 19 Acres To Walk On, Picnic, As Well As Great Biking And Hiking Trails. ***Rent Is Inclusive Of Hydro, Water, Heat*** Underground Parking Additional $130.00/Month & Outside Parking $95.00/Month.***Locker Additional $35/Month***. Graydon Hall Apartments is a professionally managed rental community, offering comfortable, worry-free living in a well-maintained high-rise apartment building (not a condominium). (id:60365)
2502 - 150 Graydon Hall Drive
Toronto, Ontario
Rare Opportunity To Locate Your Residence Within Nature Lover's Paradise In The Heart Of The Gta. Located Just North Of York Mills & Don Mills Rd, This Beautiful Apartment Features Unencumbered Views So No Buildings Blocking Your Morning Wake Up Or Idle Time Lounging On Your Balcony. Great For Commuting - 401, 404 And Dvp At The Junction. Ttc Outside The Building! 19 Acres To Walk On, Picnic, As Well As Great Biking And Hiking Trails. ***Rent Is Inclusive Of Hydro, Water, Heat*** Underground Parking Additional $130.00/Month & Outside Parking $95.00/Month.***Locker Additional $35/Month***. Graydon Hall Apartments is a professionally managed rental community, offering comfortable, worry-free living in a well-maintained high-rise apartment building (not a condominium). (id:60365)
1706 - 100 Graydon Hall Drive
Toronto, Ontario
Rare Opportunity To Locate Your Residence Within Nature Lover's Paradise In The Heart Of The Gta. Located Just North Of York Mills & Don Mills Rd, This Beautiful Apartment Features Unencumbered Views So No Buildings Blocking Your Morning Wake Up Or Idle Time Lounging On Your Balcony. Great For Commuting - 401, 404 And Dvp At The Junction. Ttc Outside The Building! 19 Acres To Walk On, Picnic, As Well As Great Biking And Hiking Trails. ***Rent Is Inclusive Of Hydro, Water, Heat*** Underground Parking Additional $130.00/Month & Outside Parking $95.00/Month.***Locker Additional $35/Month***. Graydon Hall Apartments is a professionally managed rental community, offering comfortable, worry-free living in a well-maintained high-rise apartment building (not a condominium). (id:60365)
3 - 270 Spadina Avenue
Toronto, Ontario
Rare opportunity to own a prime 1,315 sq. ft. ground-floor retail unit in the heart of Torontos bustling Chinatown. Located in the modern Dragon Condos, this space boasts direct frontage on high-traffic Spadina Avenue, just steps from Dundas St W and the vibrant Kensington Market. Surrounded by renowned eateries, cultural landmarks, and dense residential development, the unit benefits from exceptional foot traffic and exposure. Featuring soaring ceilings, sprinkler system, and one exclusive underground parking space (P1R8), this unit is ideal for a wide range of retail or service uses. Walk Score and Transit Score of 100. Current tenant on a triple-net lease, generating strong income. Extras: Net Area 1,315 SF + 150 SF common area (with access to rear loading corridor & shared garbage storage). Under condo management with maintenance fees of approx. $769/month. Zoned CR. Seller open to VTB for qualified buyers. (id:60365)
1307 - 224 King Street W
Toronto, Ontario
Magnificent Theatre Park Corner South West Facing Two Bed Suite At The Fantastic Theatre Park, Excellent Layout With BBQ Terrace, Enjoy The Stunning Views From The Corner Unit, Sunshine Filled Unit With Floor To Ceiling Glass All Around. Unbeatable Location. Best South Facing Layout. Large Second Bedroom with a Door. Not to be missed (id:60365)
1 - 11 Markdale Avenue
Toronto, Ontario
Renovated 2 bedroom, 1 bathroom main floor unit with ensuite laundry in a prime Bathurst & Eglinton neighbourhood! Located in the Cedarvale Public School District, this spacious main floor unit is just steps from Eglinton West and St. Clair West subway stations. The large kitchen features quartz countertops, subway tile backsplash, and stainless steel appliances. The 4 piece bathroom boasts quartz counters and subway tile surround. Additional highlights include ensuite laundry, central air conditioning, engineered vinyl floors, pot lights, and modern window coverings and light fixtures. Perfectly situated in a vibrant community with easy access to transit, shops, and dining. (id:60365)
12 Glenview Avenue
Toronto, Ontario
****LYTTON PARK RAVINE 32 x 231 foot lot****Live in a fabulous urban pocket that backs onto quiet green space! This 4 bedroom, 3 bathroom, three-storey home is an ideal property to make your own. Whether you choose to renovate or build this coveted location cannot be beat. Close to shops, restaurants, the best public and private schools; JRR, Glenview, Lawrence Park, Havergal, Crescent. Close to TTC, biking and walking trails. This neighbourhood has it all! This property is being sold as-is and offers huge potential to create a forever home in a much loved neighbourhood. (id:60365)
826 - 560 Front Street W
Toronto, Ontario
Bright & Stylish Corner Suite in the Heart of King West!Experience upscale downtown living in this 1-bedroom corner unit with unobstructed city views and a thoughtfully designed, open-concept layout. Soaring 9-ft ceilings, and floor-to-ceiling windows flood the space with natural light.The kitchen features stainless steel appliances and ample storage, perfect for both cooking and entertaining.Enjoy world-class, resort-style amenities: 24-hour concierge, stunning rooftop lounge and terrace, expansive fitness centre, yoga studio, sauna, party room, theatre, and guest suite.Located in a boutique Tridel-built residence, steps from Torontos best restaurants, cafes, and nightlife with a park right across the street. Quick and easy access to the Gardiner Expressway makes commuting a breeze. (id:60365)
3602 - 183 Wellington Street W
Toronto, Ontario
Experience the pinnacle of luxury and service at The Residences of The Ritz-Carlton Toronto, an exquisite suite spanning over 1,500 square feet of refined living space. Enjoy uninterrupted north views of the city skyline through more than 50 feet of floor-to-ceiling windows, with 10-foot ceilings that flood the space with natural light.This suite is impeccably finished, featuring a beautifully designed eat-in kitchen equipped with top-of-the-line Sub-Zero and Wolf appliances. Elegant herringbone-pattern hardwood floors, upgraded mouldings and baseboards, a gas fireplace, and custom window treatments, including sun sheers and blackout curtains in the bedroom, add to its refined appeal. The spacious primary bedroom boasts breathtaking views, a custom-built walk-in closet, and a luxurious five-piece ensuite with heated marble floors.As a resident, youll enjoy exclusive access to two floors of private amenities, including a sky lobby, fitness centre, meeting rooms, a private theatre, a coffee bar, and a stunning outdoor terrace with barbecues and captivating city views. Additionally, residents benefit from the exceptional services and amenities of The Ritz-Carlton Hotel, including a second fitness centre, indoor pool, hot tub, valet service, concierge, in-room dining, and more. Check out the Virtual Tour for more information, photos and floor plan. **EXTRAS** Living downtown offers unmatched convenience, with direct access to The PATH, proximity to Union Station (UP Express), and the Island Airport along with world-class dining, shopping, and cultural landmarks just steps away. (id:60365)
1217 - 31 Tippett Road
Toronto, Ontario
**Ready For Immediate Occupancy** Exceptional 1 Bedroom With Beautiful Northern Views. Unit Features Euro-Style Kitchen With Two Tone Custom Cabinetry, Centre Island/Dining With Storage Section, Quartz Counter Top, Stainless Steel Appliances And Integrated Dishwasher. Full Size Washer & Dryer. Floor-To-Ceiling Windows For Ample Natural Light. 9' Ceilings & Wide Plank Laminate Flooring Thru-Out Living Areas. Spacious Bedroom Retreat & Fabulous Views From Balcony **See Floor Plan Attached** (id:60365)
406 - 1 Scott Street
Toronto, Ontario
Live In 'London On The Esplanade' In The Heart Of St. Lawrence Market! Largest 1+Den In The Building, 730 Sqft W/ 9' Ceilings. Granite Counters & Over Sized Sink In Kitchen, Frosted Glass Sliding Doors In Den, Floor To Ceiling Windows & 2 Walkouts To Balcony. Huge Master, Bath W/ Marble Counters & Floors. State Of The Art Fitness Facilities W/ Outdoor Pool, Guest Suites, Party Rooms & Concierge. Steps To Financial District, Sony Centre, Acc, Union Station. See Floor Plan (id:60365)
1004 - 50 Graydon Hall Drive
Toronto, Ontario
Rare Opportunity To Locate Your Residence Within Nature Lover's Paradise In The Heart Of The Gta. Located Just North Of York Mills & Don Mills Rd, This Beautiful Apartment Features Unencumbered Views So No Buildings Blocking Your Morning Wake Up Or Idle Time Lounging On Your Balcony. Great For Commuting - 401, 404 And Dvp At The Junction. Ttc Outside The Building! 19 Acres To Walk On, Picnic, As Well As Great Biking And Hiking Trails. ***Rent Is Inclusive Of Hydro, Water, Heat*** Underground Parking Additional $130.00/Month & Outside Parking $95.00/Month.***Locker Additional $35/Month***. Graydon Hall Apartments is a professionally managed rental community, offering comfortable, worry-free living in a well-maintained high-rise apartment building (not a condominium). (id:60365)
1503 - 525 Adelaide Street W
Toronto, Ontario
Rarely Offered Luxury Corner Unit at 525 Adelaide St W Unit 1503 Welcome to this stylish and spacious, 2 bed, 2 full bath corner suite in one of downtown Toronto's most desirable locations Bathurst & Adelaide. This rarely available unit features 9 ft ceilings, exquisite plank flooring throughout (no carpet!), and a functional open layout with a private balcony offering stunning sunny south-facing city views. Enjoy full-size stainless steel appliances (fridge, stove, dishwasher) and full-size in-suite washer/dryer ideal for families or professionals. Includes 1 oversized parking space and 1 locker. Located just one block from the future Ontario Line King-Bathurst Station - making this a smart long-term investment. Steps from the 501, 504, 510, & 511 streetcars stops. Walk Score of 100 - steps from the Entertainment, Financial, The Well, and Fashion Districts. Building offers premium amenities: 24-hour concierge, outdoor pool and hot tub, gym, rooftop terrace with BBQs, pizza oven, 2 party rooms (ground floor and 18th floor), theatre room and 3 guest suites. Quiet, functional, walkable, and connected - this is downtown living at its best! (id:60365)
183 Augusta Avenue
Toronto, Ontario
Kensington Market main street . Live /Work opportunity in upgraded building with main floor currently law offices with lower level apartment . Suits retail , specialty foods , health and beauty ,medical,fashion,vintage , professional offices, tourist and service uses (id:60365)
64 Ridgevale Drive
Toronto, Ontario
A beautiful House Situated on a Premium Lot with $$$$ upgrades ,very Bright ,with natural lights, large windows and Sky light, Nested on a Peaceful family friendly area and Million Dollar Houses.2+1 Bed Rm ,Open Concept Kitchen with ,St St Appliances, opens to Dining Area .and a large deck to enjoy Gatherings. 2 full renovated Bathrooms on Main and Second floor, living Room with Gas fire place, opens to a multi purpose room. A large Family Room with Cozy Gas fire place, Guest Room and Office in lower level. new light Fixtures, Pot lights, makes it a place to call Home to enjoy living now, and extend in future to reach the max Potential of the Property. (id:60365)
1110 - 5793 Yonge Street
Toronto, Ontario
Menkes 'Luxe' Condo Residences On Yonge! 565 Sqft Interior, Upgraded Kitchen Cabinets, Granite Counter Top. View Of North West With Large Balcony! Fabulous Rec. Facilities. 24 Hr Concierge, Indoor Pool, Gym, Theatre, Party/Meeting Room, Visitor Parking, Steps to many great Restaurants & Shops. Underground Tunnel Access To Finch Subway, Bus Terminal&Go Bus, Viva. Pictures taken in 2023. (id:60365)
1210 - 470 Front Street W
Toronto, Ontario
Live the downtown lifestyle in this thoughtfully designed one-bedroom, one-bathroom suite ont he 12th floor of The Well. The elevated perch provides a quiet retreat while keeping you connected to the heart of the city.Inside, contemporary finishes and integrated appliances complement the efficient open layout, with the living area flowing seamlessly into a streamlined kitchen. A sleek four-piece bath completes the suite with quality fixtures and clean, modern lines.Residents enjoy resort-style amenities, including a rooftop pool with cabanas, a fully equipped fitness studio, a private dining room, an outdoor dog run, an entertainment lounge, and a landscaped terrace. With cafés, restaurants, transit, and the waterfront just moments away, this turnkey suite offers comfort, style, and unbeatable convenience at The Well. (id:60365)
6505 - 100 Harbour Street
Toronto, Ontario
Welcome to Harbour Plaza Residences in the heart of Torontos South Core! This spacious 1+Den suite offers 667 sq ft of thoughtfully designed living space with floor-to-ceiling windows. The den is enclosed and has a swing door, which makes it easy to use as a second bedroom or home office. The open-concept layout features a modern kitchen with built-in appliances, sleek cabinetry, and plenty of counter space. Locker included for additional storage. Residents of Harbour Plaza enjoy direct access to the PATH network, connecting you to Union Station, Scotiabank Arena, the Financial District, and countless shops and restaurants without ever stepping outside. Building amenities include: 24 hour concierge, A fully equipped fitness centre, indoor pool, outdoor terrace with BBQ's, business centre and co-working space, theatre and fireplace lounges, a party room, games room, children's play lounge, and well-appointed guest suites, plus complimentary Pure Fitness membership. Newly completed Love Park and Farm Boy grocery are now connected to the building. Live steps from Torontos waterfront, parks, and world-class entertainment with easy access to TTC and the Gardiner Expressway (id:60365)
217 - 43 Hanna Avenue
Toronto, Ontario
Experience the character and charm of true loft living at 43 Hanna Ave, one of Toronto's most iconic industrial conversions. This beautifully designed 1+1 bedroom suite features rich hardwood floors, soaring ceilings, and expansive windows that flood the space with natural light. The open-concept layout offers a perfect blend of form and function, complemented by a modern kitchen with a functional layout. Nestled in the vibrant Liberty Village neighbourhood, you're just steps from trendy boutiques, cozy cafes, top restaurants, and convenient transit options. ** Original Owners** (id:60365)
41 Transwell Avenue
Toronto, Ontario
Very Elegant Custom Home Nestled On A Huge 60X125 Lot. Located on Quiet Street With Private Backyard. Dramatic Skylight. Stunning Natural Limestone Exterior.Wall Panels, Millwork & Built In's Throughout. Spacious Office.Lux Sun-Filled Family Room. Kitchen W/Quartz Countertops &Top-Of-The-Line Appliances.Master Bedroom W/Sitting Area & Spa-Like 6 Pc En-Suite, Huge W/I Closet W/B/I Shelves. Rec Room W/Wet Bar & WalkOut To Garden. Approx. 5700Sf Of Luxury Living Space **EXTRAS** Heated Basement Floor, B/I Speakers, Security Cameras, Designer Light Fixtures, Paneled Double Door Fridge, Built In Oven and Microwave,Wine Cooler. 2 Laundry Rooms. (id:60365)
509 - 265 Westcourt Drive
Waterloo, Ontario
Right-sizing made easy in this well-maintained condo! This bright and inviting 1-bedroom, 1-bath unit on the 5th floor is sure to impress. The kitchen is perfectly located for convenient grocery drop-off, while large windows flood the space with natural light and offer serene views of mature trees. The open-concept dining and living areas are ideal for entertaining. An additional space that could be used for an office or den. The spacious primary bedroom is complemented by a 4-piece bathroom just steps away. Enjoy the added convenience of in-suite laundry with extra storage space, plus a separate storage locker. The building boasts a range of fantastic amenities, including a party room, guest suite, car wash station, gym, library, long with a communal garden and more. All this, just a short walk from Uptown Waterloo, parks, and everything you need! (id:60365)



