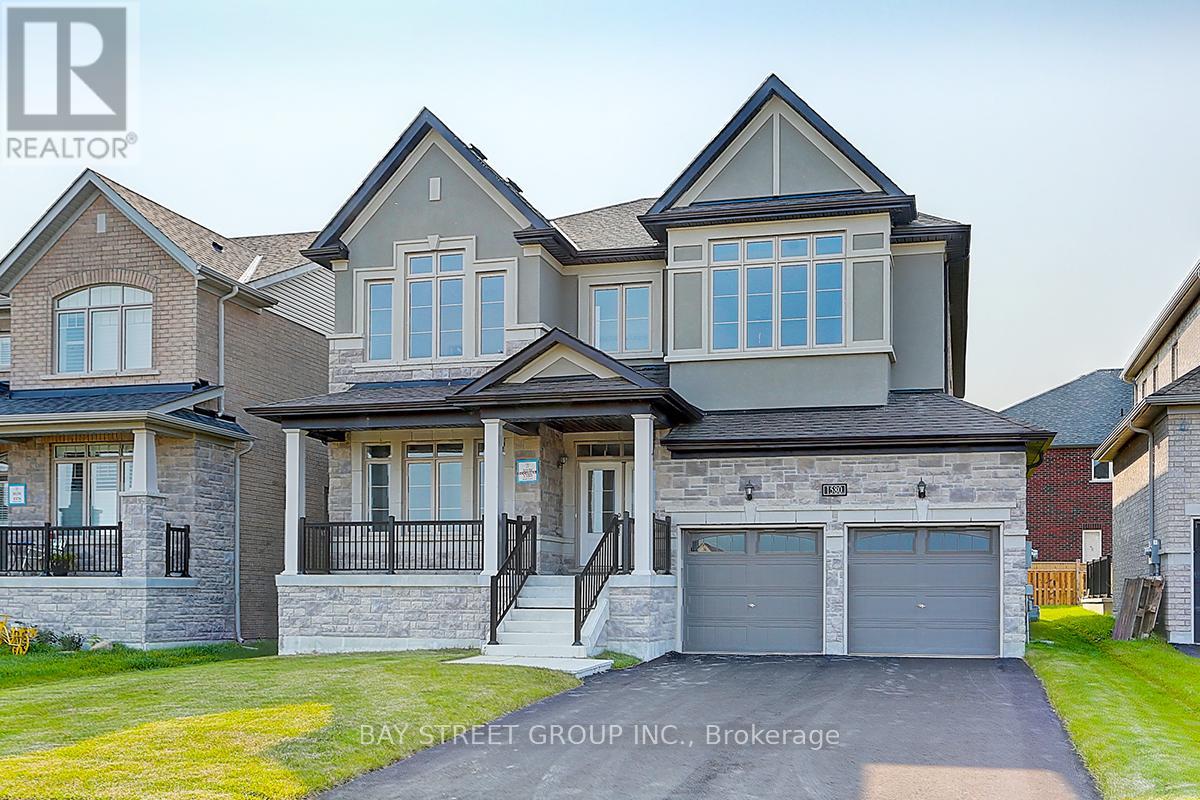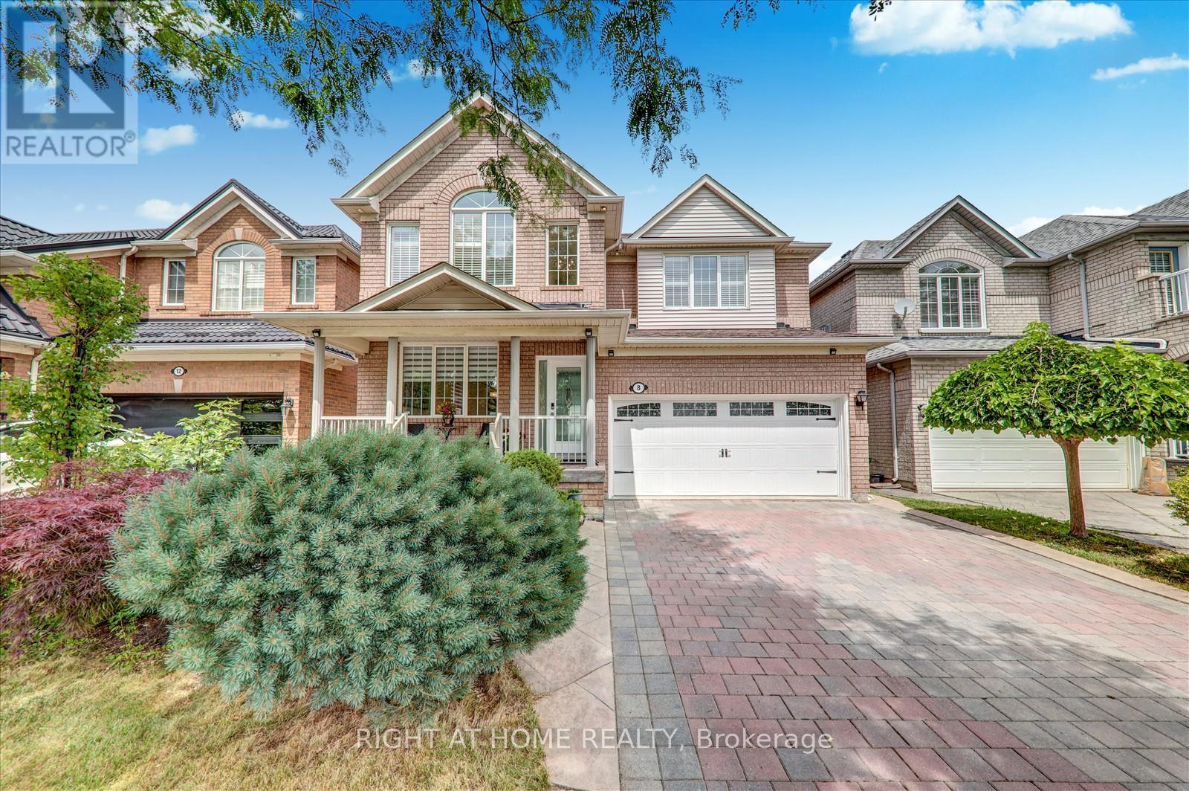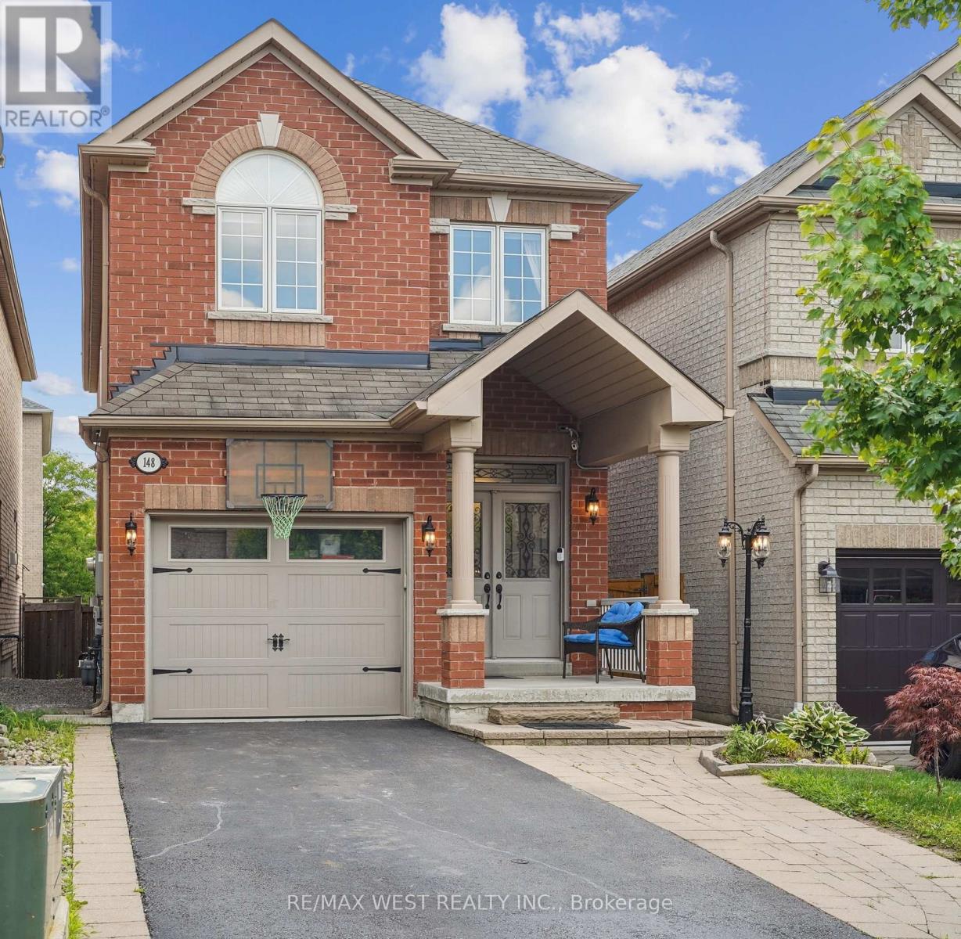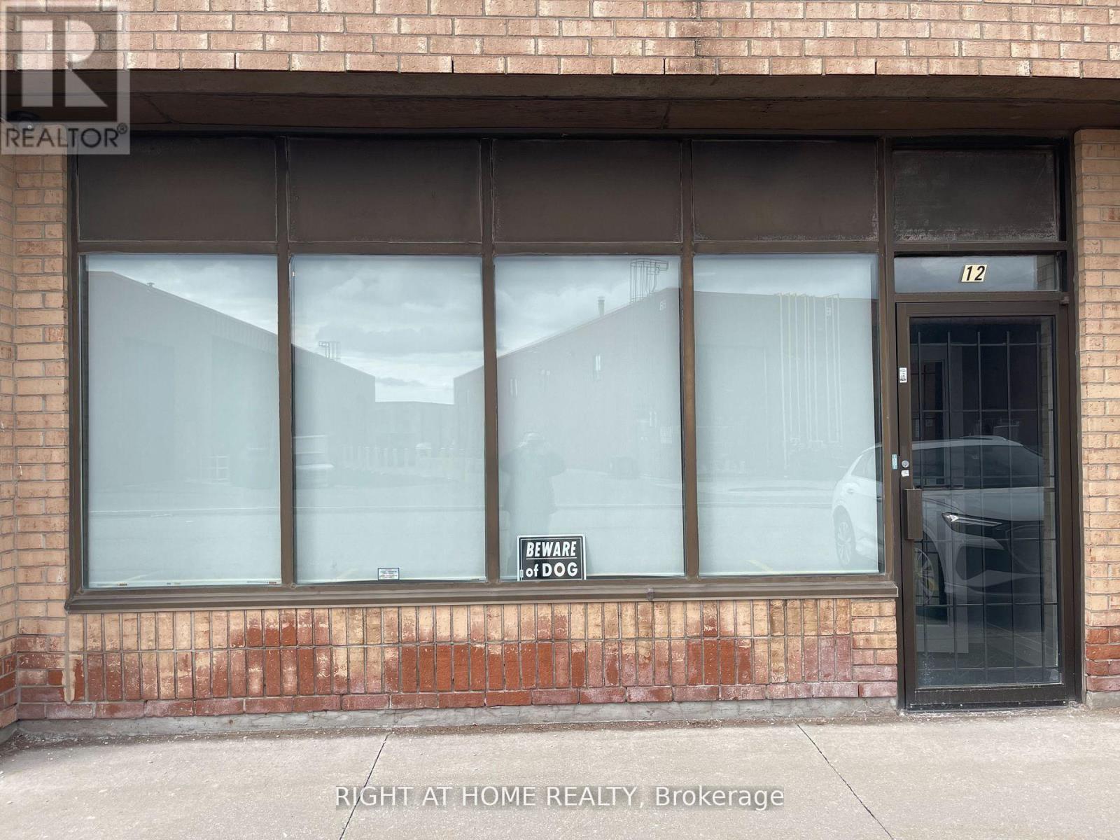1580 Sharpe Street
Innisfil, Ontario
Discover your dream home in Innisfil, offering approximately 3500 sq. ft. of elegant living space, perfect for young professionals and larger families seeking both comfort and value. The open-concept kitchen seamlessly connects to the living and dining areas, making it ideal for entertaining and family gatherings. Three parking spot in garage. Nestled just minutes from the Barrie South GO Station for easy commuting, as well as Tanger Outlets Cookstown, Lake Simcoe, Costco, Innisfil YMCA and a future GO Train Station, this home is surrounded by a variety of top-rated restaurants and diverse shopping venues. Additionally, it is conveniently located just a short drive from Highway 400, providing quick access to the Greater Toronto Area and beyond. With nearby parks, beaches, and golf clubs like Big Cedar Golf & Country Club, you'll have plenty of options for outdoor recreation. For water enthusiasts, Innisfil offers three convenient boat launches: Innisfil Beach Park, Shore Acres, and Isabella Street, perfect for fishing, water skiing, sailing, or simply enjoying a day on the water. With interest rates trending down, seize this fantastic opportunity to make this exceptional property your own! (id:60365)
1110 - 10 Honeycrisp Crescent
Vaughan, Ontario
Discover modern living in this bright corner unit at Menkes Mobilio. Spanning 680 sq. ft., this two-bedroom includes parking, locker, and features soaring ceilings, an open-concept floor plan, and a sleek kitchen equipped with integrated appliances and quartz countertops. Ample built-in cabinetry keeps everything organized, while the expansive balcony invites you to unwind and take in the cityscape. Included is one underground parking spot for your convenience. Building amenities are second to none: a state-of-the-art fitness center with separate cardio and weight areas, a tranquil yoga studio, a pet wash station, and a stylish party room. With a 24-hour concierge on duty, you'll always feel secure and supported. Located in a premier spot, you're just minutes from Walmart, IKEA, TTC subway access, Costco, and Cineplex plus effortless access to Highways 400 and 407. Experience the perfect blend of convenience and contemporary design in Menkes Mobilio. Some Photos are VS Staged. (id:60365)
3508 - 1000 Portage Parkway
Vaughan, Ontario
Step into this stylish 1 bedroom + Den (can be used as 2nd-bedroom), 2-bath suite with locker in the coveted Transit City community. Spanning 597 sq ft of thoughtfully designed living space, this condo features floor-to-ceiling windows that flood the interior with light and showcase sweeping city views. The generous balcony invites you to relax or entertain in comfort. The gourmet kitchen is a chefs dream, outfitted with premium finishes and top-of-the-line appliances. Sleek laminate flooring flows throughout, adding both elegance and durability. Bedrooms are well-proportioned, and the extra + 1 office/den area offers flexibility for work or guests. Both bathrooms are tastefully appointed, completing the turnkey appeal. Every arrival feels grand thanks to the striking lobby and 24/7 concierge. Building amenities cater to every lifestyle: stay fit in the modern gym, unwind by the pool, or gather with friends in the party room. Best of all, you'll enjoy seamless commuting with direct access to the new subway station right at your doorstep. Don't miss your chance to experience Transit City's perfect blend of luxury and convenience. (id:60365)
8 Santa Maria Trail
Vaughan, Ontario
Welcome to 8 Santa Maria Trail, nestled in a highly sought-after area of Vellore Village, Vaughan. This immaculately maintained Detached home is right across Discovery Park and Steps away from Discovery Public School. Offers an open-concept main floor Living/Dining layout, sun-filled family room with a Gas Fireplace, family size kitchen with Stainless Steel Appliances and Quartz Countertop, eating area with a walkout to the beautifully fenced and Landscaped backyard, Hardwood/Bamboo Floor on Main and Second Floor, Potlights, Large Patio and plenty of space for enjoyment. Second floor offers 4 spacious Bedrooms and 2 Full Bathrooms including a Private Master En-suite and a small open study area, ideal for a home office. Separate entrance to 2 bedroom basement apartment with potential rental income or can be used as an in-law suite. Two separate laundry areas, Cold room. This is an ideal home for family living and Conveniently located and minutes away from major highways, Canada's Wonderland, Shopping, Schools, Parks, Public transit and so much more. This is an unbeatable location offering both comfort and convenience. Don't miss the chance to make this your new home! (id:60365)
148 Chayna Crescent
Vaughan, Ontario
*Welcome Home*Original Owners* Immaculately Kept Detached Home In Sought After Family Friendly Community In Thornberry Woods* No Sidewalk, 4 Car Parking* Ideal Floor Plan W/ 9' Ceilings* Double Door Entry* Hardwood Floors Throughout, Oak Staircase, Pot Lighting* Inside Access To Garage* Chefs Kitchen, S/S Appliances, Granite Counters, Ample Cabinet and Counter Space, Under Cabinet Lighting, Walk Out To Custom Deck* Spacious Primary Retreat With 4 Pc Ensuite and Walk-In Closet* 2nd Floor Laundry* Finished Basement With Large Rec Room & Kitchenette* Fully Landscaped Front Yard, Trex Rear Deck Boards* 8 x 10 Garden Shed* Conveniently Located Close To All Amenities Including Parks, Schools, Go Train, Bus Transit, Hospital, Shopping And Much More!! (id:60365)
408 - 7428 Markham Road
Markham, Ontario
Bright & Spacious - 960 + 84 Sq Ft. Condo Unit In A High Demand Area Near Markham Rd. & Highglen Ave. , 2 Bed Rms & 2 Full Washrooms, Top 4th Floor Unit Of Low Rise Building. Laminate Floor Throughout, Living Rms Combined W/Dining Rms W/O To Open Balcony (84 Sq.Ft). Family Size Modern Kitchen With Stainless Steel Appliances. Double Closet Master Bedroom With 4 Pc Ensuite, New Paint, Separate Laundry Rm, One Underground Parking And One One Storage Locker, Vacant Unit, Move In Any Time, Walking Distance To Public Transit, Top Rated School, Costco, Major Shopping, Banks, Parks, Religious Places & All Other Amenities. Mins Drive To Hospital, Hwy 407 & 401 (id:60365)
12 - 160 Cidermill Avenue
Vaughan, Ontario
A great opportunity to own Beautifully appointed industrial unit. A total of 3482 square feet which includes a main floor of 2557 square feet(as per condo site plan) of clean, well laid out main floor industrial space with a nice welcoming reception area, one large office, a kitchenette leading to an epoxy covered floor with radiant heat. Main floor also offers a large bathroom with a shower. Oversized drive-in door with a rear entrance man door. The legal 2nd floor is 924 with a large main office, washroom including stand up shower and recreational room with access to the front main floor office and stairs leading to the warehousing area. (id:60365)
159 Ridge Way
New Tecumseth, Ontario
Welcome to 159 Ridge Way! Nestled in the Prestigious, Award-Winning Adult Lifestyle Community of Briah Hill. This Verona Bungaloft backs onto a golf course, offering tranquil views and luxury living. Boasting over 2700 combined square feet, this home features 3 spacious bedrooms and 4 well appointed bathrooms. The open concept main level is designed for casual living and elegant entertaining, with a seamless flow between living and dining areas. The large loft with its own ensuite provides flexible space - ideal as a guest suite, home office or additional living area. Don't miss this rare opportunity to live in one of the area's most sought after communities! (id:60365)
Main Fl - 1015 Lebanon Drive
Innisfil, Ontario
Welcome home to this beautifully updated 3-bedrooms, located in the vibrant and highly sought-after community of central Alcona, Innisfil. Bathed in natural light thanks to brand-new windows, this bright and airy space features a modern kitchen with custom cabinetry, sleek lighting, fresh contemporary paint, and brand-new stainless steel appliances.Enjoy the convenience of an extra-large driveway with plenty of parking, and relax or entertain outdoors in the spacious backyard and beautiful deck.Live just minutes from everything you need top-rated schools, shopping, trendy restaurants, newly developed parks, community and recreation centers, golf courses, and the breathtaking Innisfil Beach Park and Town Square.Dont miss out on this inviting, move-in ready suite in one of Innisfils most desirable neighborhoods. Schedule your private showing today! (id:60365)
Main Fl - 92 Richardson Drive
Aurora, Ontario
*Main Floor Only* Lovely updated bungalow in prime Aurora Highlands! Enjoy a modern eat-in kitchen with white stone countertops and plenty of cupboard space. Beautiful hardwood floors throughout. Updated bathroom with rain shower. The third bedroom can be used as a dining room. Walk out from the second bedroom to a large private sundeck and exclusive treed backyard. Tenant pays 2/3 of all utilities. Includes 2 parking spots on the left side of the driveway. (id:60365)
48 Santina Street
Vaughan, Ontario
Beautiful bright immaculate updated four bedroom family home in desirable Vellore Village in Vaughan. Open concept on main floor with 9 ft ceilings, pot lights, hardwood floors throughout with granite flooring in kitchen, breakfast and foyer. Kitchen has been updated and open to breakfast area and walkout to garden. Fabulous laundry room/mud room added between kitchen and walkthrough to double car garage. Large family room with gas fireplace. Upstairs primary room has 2 walk in closets and large 5 piece ensuite. All bedrooms are large, bright, with hardwood flooring and closets. Primary bedroom has 2 walk in closets and luxury ensuite with heated flooring. Currently one bedroom used as office. Lower level is partially finished and is full size. Loads of storage space. Property is family friendly neighbourhood on tree lined street near good schools, Fossil Hill Public and Tommy Douglas Secondary. St Agnes of Assisi Catholic Elementary and St Jean de Brebeuf Secondary. Parks, trails, grocery stores, restaurants and only 5 minutes to HWY 400 and Canada's Wonderland. Do not miss. (id:60365)
127 Goldenwood Crescent
Markham, Ontario
Well kept detached Home with amazing decoration. 3 Bedroom 4 washroom in Greensborough Community & TOP rated Bur Oak School Zone, modern design with furnitures, high-end appliances and lights all through the house including water softener and drinking water filter system. California shutters on main and second floor. Interlocking both front & back. Mature neibourghood Close to all amenities nearby. (id:60365)













