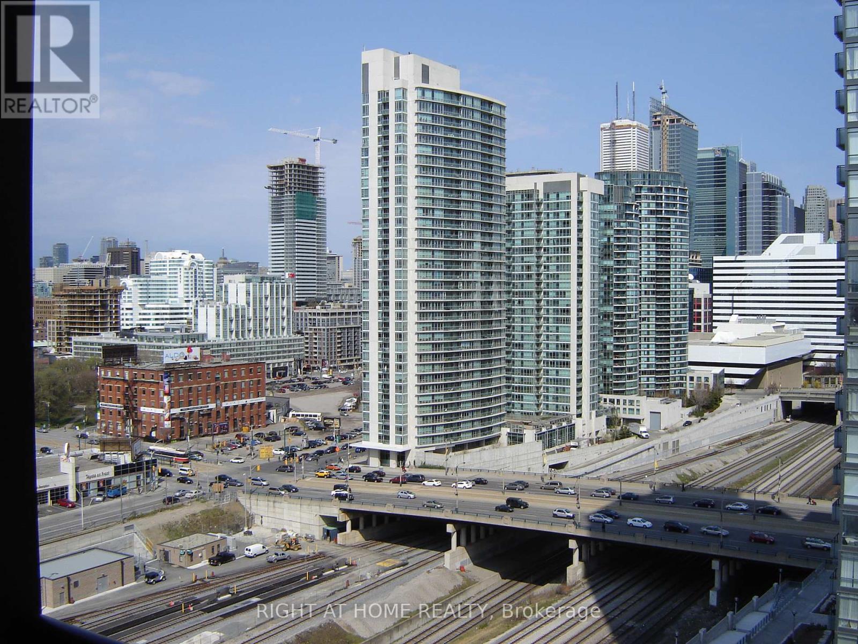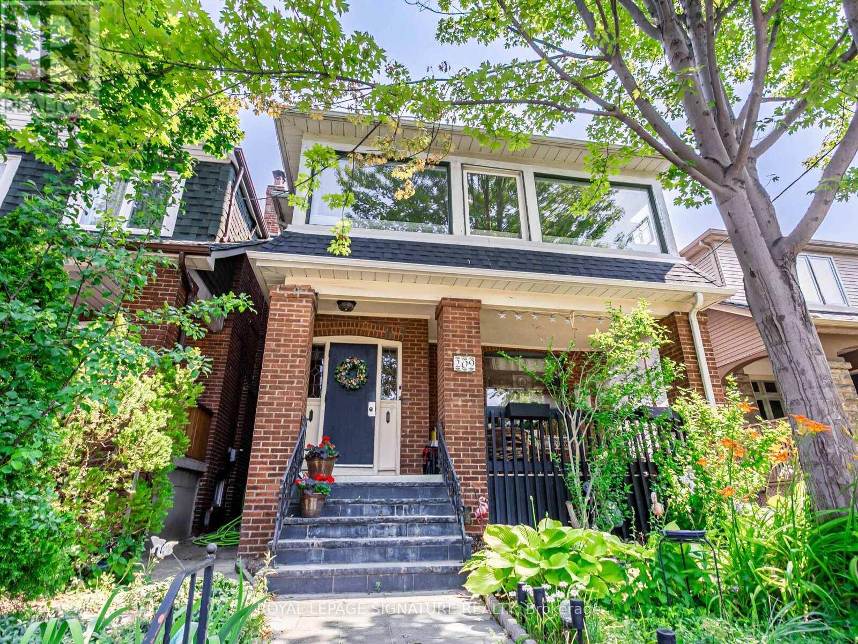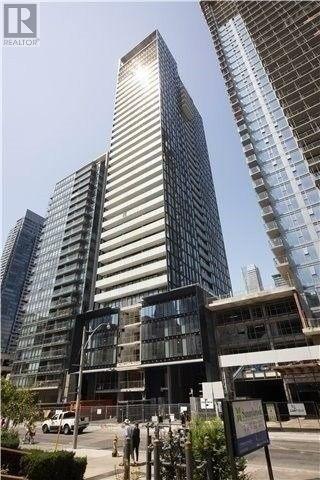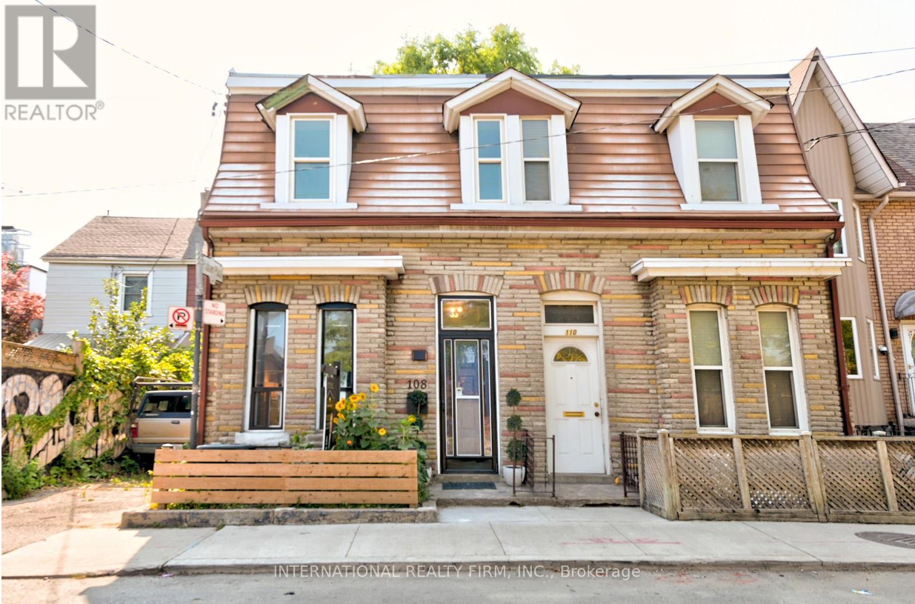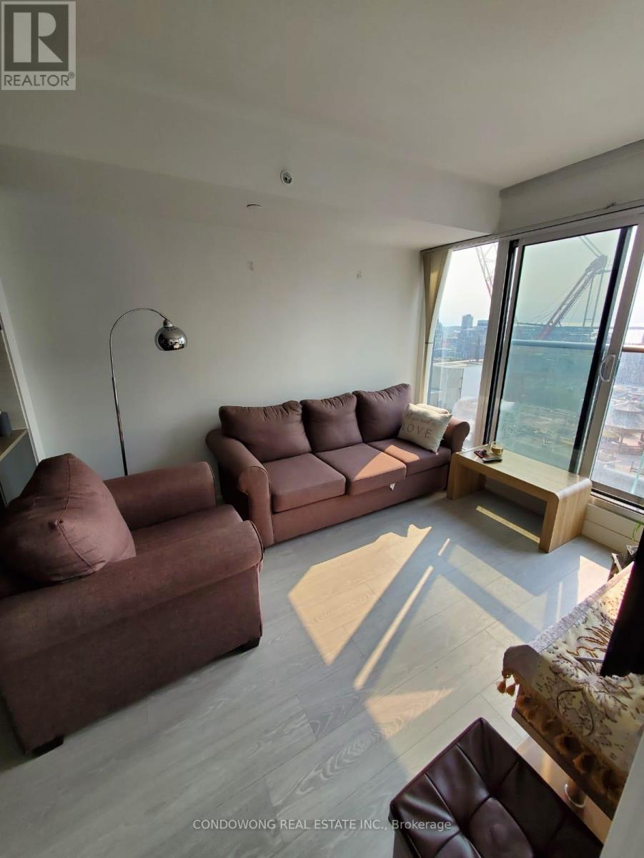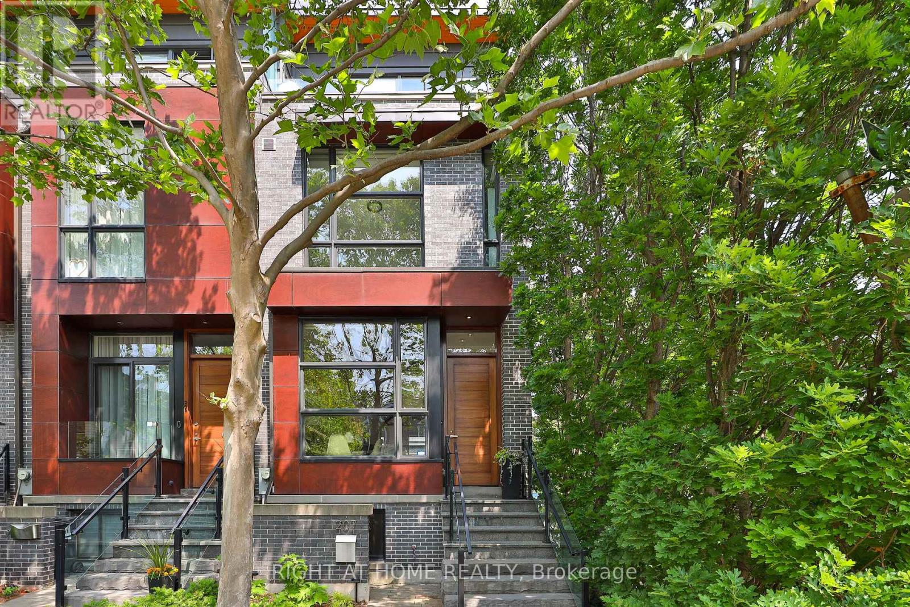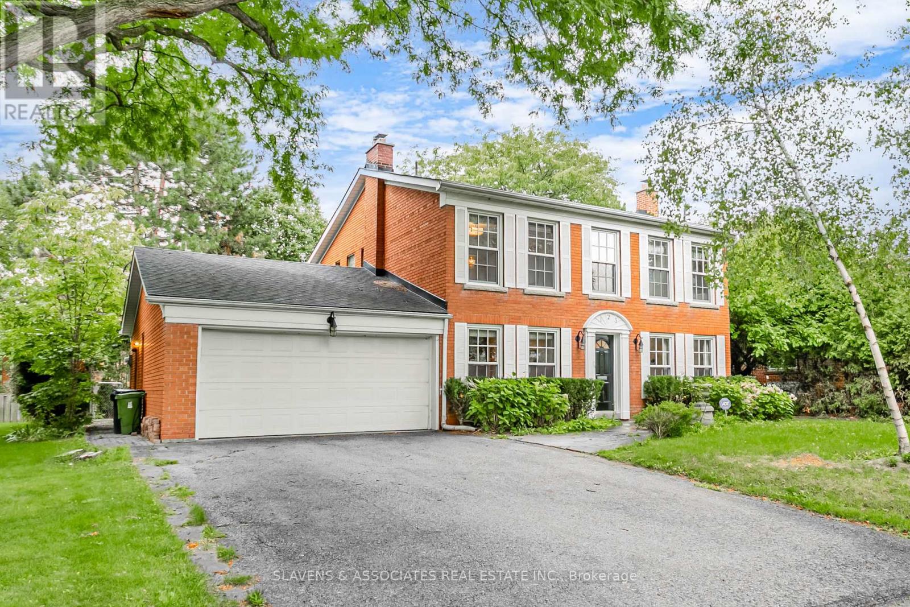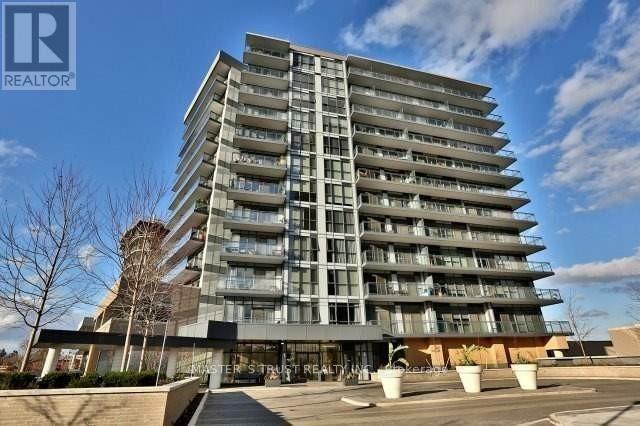1902 - 25 Capreol Court
Toronto, Ontario
Enjoy The Downtown Lifestyle. Supermarket And Restaurants Close To The Building. Minutes From Financial District, Streetcar And Subway. Walking Distance To The Lake, Bike And Walking Trails, Island Ferry. Easy Highway Access. (id:60365)
4907 - 100 Harbour Street
Toronto, Ontario
Welcome To The Harbour Plaza Condominiums. This High Floor 1 Bedroom Fully Furnished Corner Executive Suite Features Designer Kitchen Cabinetry With Stainless Steel Appliances, Stone Countertops, An Undermount Sink & A Centre Island. Bright Floor-To-Ceiling Wrap Around Windows With Laminate Flooring Throughout Facing Stunning South East Lake Views From The Private Balcony. A Spacious Sized Bedroom With A Large Closet & Large Windows. Steps To Toronto's Harbourfront, The Underground P.A.T.H., Financial & Entertainment Districts. E-Mail Elizabeth Goulart - Listing Broker Directly For A Showing. (id:60365)
3005 - 20 Richardson Street
Toronto, Ontario
Luxury living in the heart of downtown! This high-floor 2 bed, 2 bath corner suite at [Building Name] features floor-to-ceiling windows, a wrap-around balcony, and unobstructed city and lake views. The split-bedroom layout offers privacy, while the modern kitchen with built-in appliances and upgraded quartz countertops adds both style and function.Enjoy unmatched convenience steps to the Financial District, Union Station, George Brown, Sugar Beach, St. Lawrence Market, Distillery District, Harbourfront, Scotiabank Arena, Rogers Centre, TTC, Loblaws, restaurants, and quick access to the Gardiner Expressway.5-star amenities include an Xtreme Fitness Centre with multiple training zones, yoga/pilates and dance studios, theatre, art studio, community garden plots, shared basketball/tennis courts, social lounges, catering kitchen, BBQ terrace, and serene zen garden. (id:60365)
209 Arlington Avenue
Toronto, Ontario
Mortgage relief and lifestyle flexibility in the heart of St. Clair West. Welcome to 209 Arlington, a purpose-built duplex offering the rare combination of stylish living and smart financial sense. Whether you're looking to downsize with income support, co-purchase with family or friends, or create a multi-generational home, this property adapts beautifully to your needs. The renovated upper unit is move-in ready, featuring a chefs kitchen perfectly suited for cooking and entertaining. The open-concept living and dining areas are bright and inviting, while the spa-like bathroom offers a luxurious retreat. Two spacious bedrooms plus a dedicated home office provide flexibility for family, work-from-home, or guest space. The bright main floor 2-bedroom rental unit aka mortgage payment, or shared ownership opportunity, providing income and flexibility to make city living more accessible. The expansive unfinished lower level offers endless possibilities - you could create a fully separate 1-2-bedroom unit to maximize untapped potential. All this sits on a charming tree-lined street just steps from Wychwood Barns, top-rated schools, parks, transit, and the shops, cafés, and community spirit that make St. Clair West one of Toronto's most vibrant neighbourhoods. Live in one unit while the other helps pay your mortgage, downsize with income support, or co-own with family and friends 209 Arlington is a rare opportunity to enjoy the lifestyle you want with smart financial sense. (id:60365)
3404 - 28 Wellesley Street E
Toronto, Ontario
Beautiful New 2 Bedroom And 2 Bathroom Unit In The Luxurious Vox Condo. Corner Unit With Amazing South-East Views. Conveniently Located Steps From Wellesley Ttc Station. Close To U Of T, Eaton Centre, Restaurants, Shops And Countless Other Amenities. Practical Open Concept Layout, 9 Ft Ceilings W/Floor To Ceilings Windows Showcasing A Beautiful Unobstructed City View. (id:60365)
694 Richmond Street W
Toronto, Ontario
A distinguished modern home that celebrates exceptional design and fine craftsmanship. "Richmond House", designed by Kohn Shnier Architects, thoughtfully reflects the dynamic streetscape of Trinity Bellwoods while presenting a bright and decidedly contemporary residence defined by outstanding volumes and an abundance of natural light. Bold yet quiet, the home unfolds through a series of beautifully composed spaces from the stylish eat-in kitchen that opens seamlessly to a landscaped urban yard, to the sublime living room with an expansive terrace that gently extends toward the street. Polished concrete floors with radiant heating run throughout, complemented by extensive Spanish cedar built-ins and custom windows and lift-and-slide doors by Bauhaus. The primary bedroom occupies the rear of the second floor and overlooks the garden, featuring a full wall of closets and a sublime ensuite bathroom kissed with colour. At the front, a generous second bedroom enjoys southern light, ample closets, and access to the main bathroom. The third floor offers adaptable and inspiring space, flanked by private terraces both front and back, ideal for a home office, gym, studio, or additional bedroom. The finished lower level features a spacious family room, powder room, laundry, and storage. Detached 2 car garage with commissioned work by skam on exterior. Courageously conceived yet respectful of its surroundings, Richmond House is a home of quiet confidence and sublime beauty in one of Torontos most exciting neighbourhoods. A unique urban home. (id:60365)
108 - 18 Beverley Street
Toronto, Ontario
Welcome to Unit 108 at The Phoebe on Queen a spacious and versatile 2-bedroom, 1-bath unit on the ground floor, offering 700 square feet of comfortable living. This unit features a bright and open layout, with laminate floors throughout and a well-appointed kitchen equipped with stainless steel appliances, ample cupboard space, and a convenient center island perfect for meal prep and casual dining.The 2nd bedroom, which can also serve as a den or office, is generously sized to fit a king-sized bed, providing flexibility for your living needs. The unit also includes a 4-piece bath and ensuite laundry for added convenience.Enjoy the ease of ground-floor living with easy access to your included parking space and storage locker. Available for lease starting Oct 1, 2025. Perfect for professional living and working in downtown. Beanfield internet available for excellent hi-speed for work from home (id:60365)
108 Shaw Street
Toronto, Ontario
Find your gem right here, whether a first time homebuyer, young family upsizing, or investor. Featuring high ceilings, 3 bedrooms, laminate floors throughout. The main floor offers ample space to unwind in the living room and entertain on a large dining area. The eat-in kitchen has plenty of cupboard space and newer appliances and leads to a mud room at the rear with laundry conveniently located on the main floor. Head upstairs to a large primary and second bedroom and a third room perfect for a nursery or home office. This home was newly renovated in 2016 and 2019. The partially finished basement provides a cute rec room and second full bath. A/C wall system for the second floor, New Furnace + A/C for the basement in 2016, Waterproofing + Sump pump installed for the basement in 2016, New kitchen done in 2016, New flooring 2019, potlights added throughout. Despite being close to the energetic vibe of Queen W, you will be amazed at how quiet it is when you relax on your oversized backyard deck while catching a rare view of the CN Tower. Parking is available on Shaw with a permit. Minutes to an elementary school, College Montrose Children's Place, Trinity Bellwoods, Queen W, Ossington strip, shops, it's all here. Walkscore 97, Riderscore 92, Bikescore 90 (id:60365)
2809 - 181 Dundas Street E
Toronto, Ontario
This 1 Bedroom + Den At Centrecourt's Grid Condos With South-Facing Balcony View. Transit Walk Score Of 100. Steps To Restaurants, Entertainment, Eatons Centre, Ryerson University, And More! (id:60365)
207 Claremont Street
Toronto, Ontario
A wider and true end townhome in Trinity Bellwoods - uniquely positioned with rare south-facing windows - ideal for those craving great space and tremendous sunlight. This freehold townhome is defined by a great floorplan, leafy views, a clean modern interior, and a seamless layout ideal for both daily living and superb entertaining. Ten-foot ceilings on the main level frame an expansive chefs kitchen with a generous dining room and a refined living space with custom gas fireplace, built-ins, and walkout to a private urban garden with gas and water connections. Upstairs, you'll find three bedrooms including a remarkable full-floor primary suite with walk-in closet, spa-like ensuite with soaker tub, and a private terrace with quiet views over Trinity Bellwoods. 2nd floor laundry for added convenience. The lower level offers a flexible family room / den / home office, powder room, and direct access to a secure and oversized underground garage. A rare end home in a thoughtfully designed community, just moments to College, Dundas West, Queen West and the park. (id:60365)
123 Lord Seaton Road
Toronto, Ontario
Move-in ready or build your dream home! Located on prestigious Lord Seaton Rd in the Yonge & York Mills area, this south facing, warm family home sits on a wide 70ft lot, features spacious living/dining areas, a cozy second family room/office with fireplace. The chefs kitchen features a premium Sub-Zero fridge and seamlessly connects to the breakfast and formal dinning room both with direct walk-out access to the backyard. The large primary suite offers natural light from both sides of the home, plus 3 additional bedrooms and a partially finished basement with workshop. Surrounded by top-rated schoolsdont miss this one of a kind opportunity! (id:60365)
406 - 85 The Donway W
Toronto, Ontario
Welcome to the beautiful, spacious 1-bedroom plus den unit in a quiet and safe building. Step to the Shops at Don Mills shopping centre. Step outside and everything is at your doorstep from trendy restaurants and cafes to Cineplex VIP Theatres, Metro, and top shopping destinations. Quick access to the TTC, DVP, and Hwy. 401 makes commuting a breeze. Parking and locker included! (id:60365)

