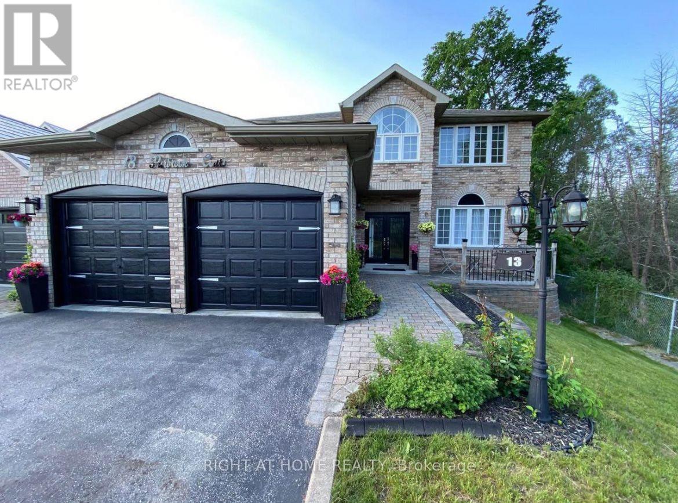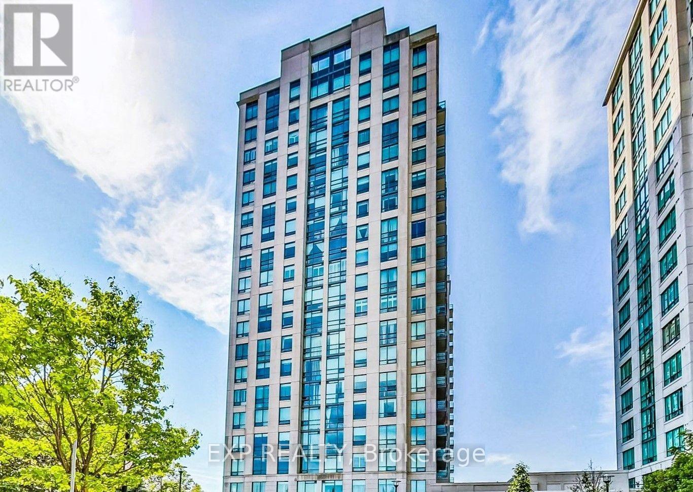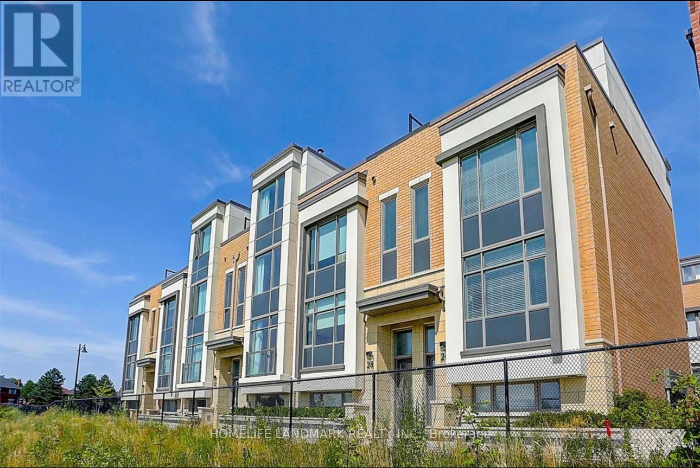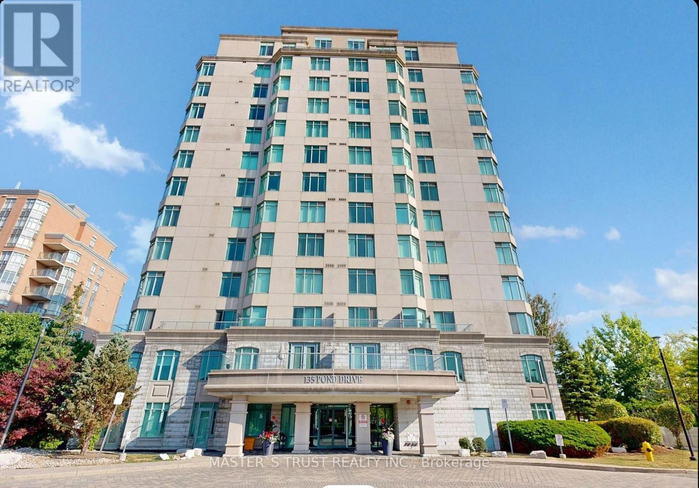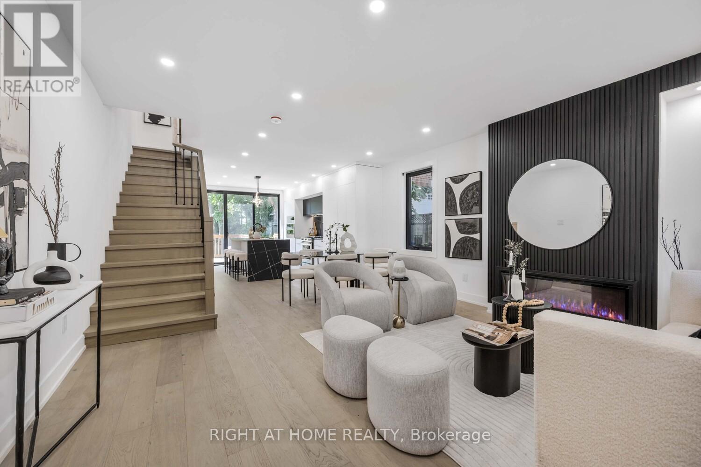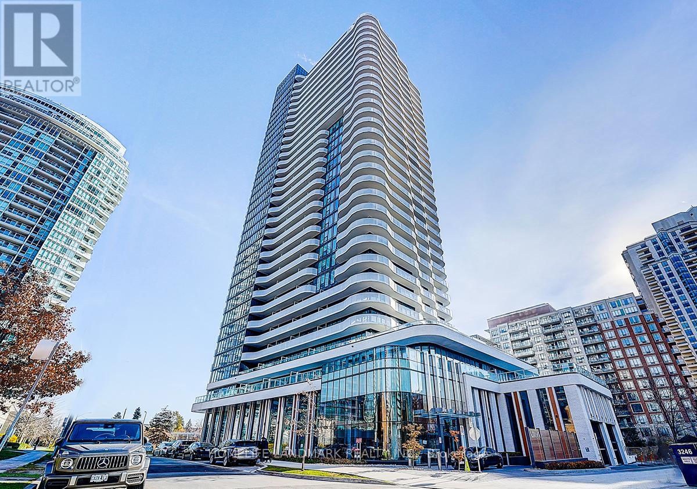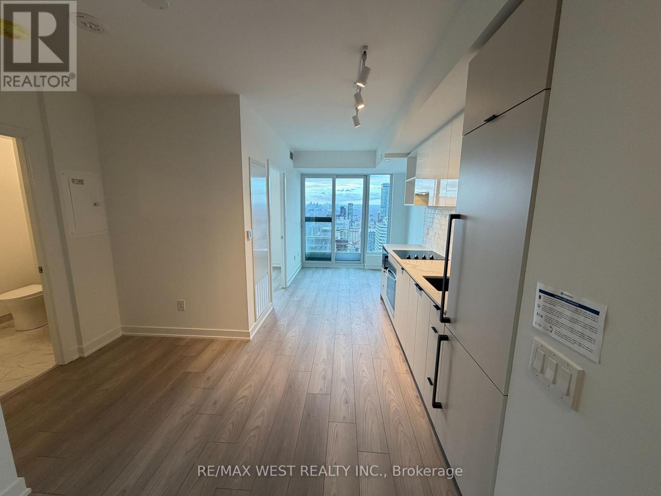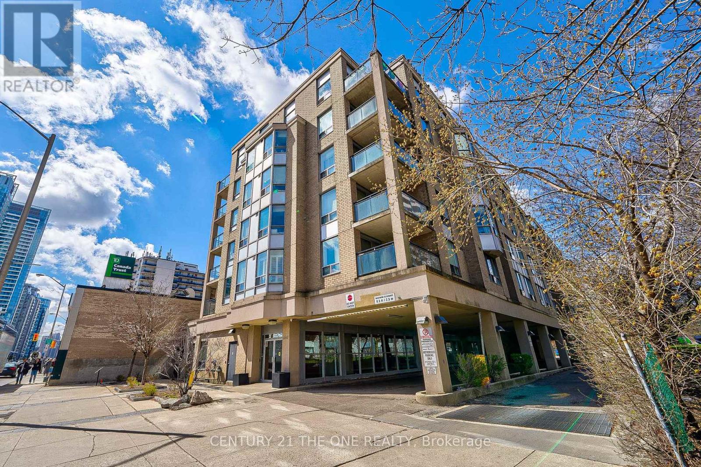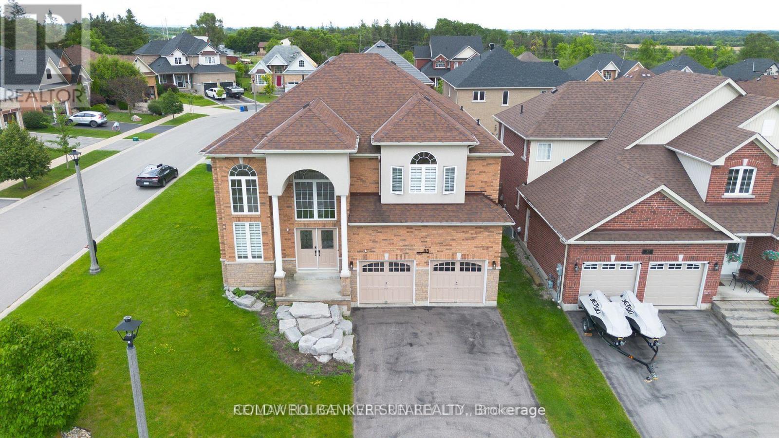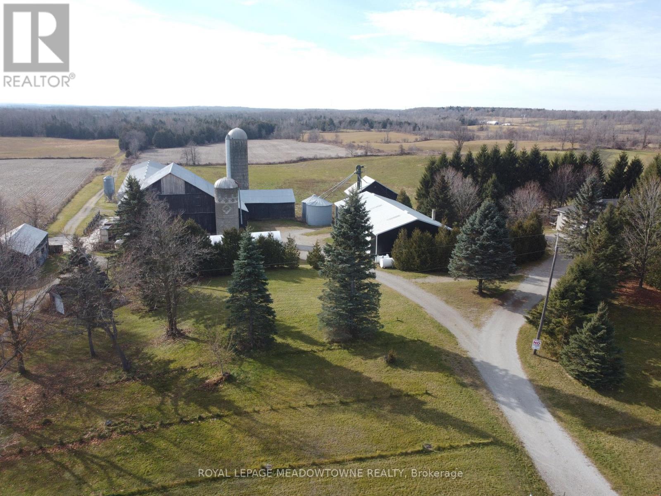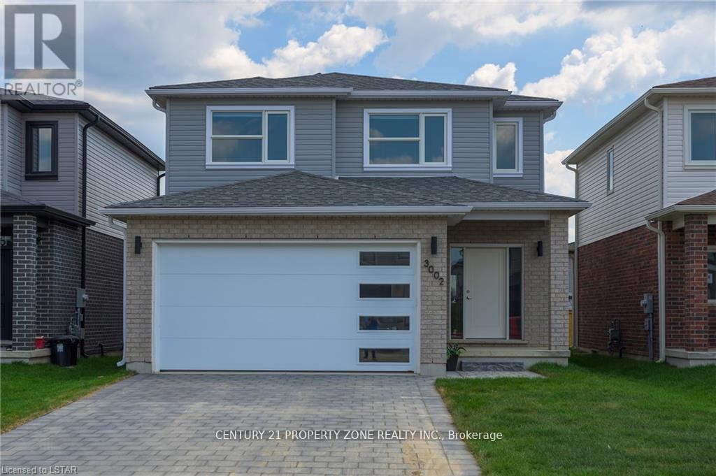1646 Gainer Crescent
Milton, Ontario
10 Years Old, Upgraded Smooth Ceiling At Main Floor,Upgraded Laminate Floor At Main And 2nd Floor Hallway,Upgraded Back Splash In Kitchen,Upgraded Kitchen Cabinets Sous Package,Upgraded Rough In For Wall Mounted Tv And Cat6;Upgraded All Oak Stair And Stain;Upgraded Stainless Steel Appliances; Upgraded Tub Enclosure Ceiling;Upgraded W/I Closet In All Bedrooms;Walk In From Garage;Easy 401 Access;Walk To Go Train,Shopping,Library (id:60365)
13 Purbrook Court
Barrie, Ontario
This Gorgeous and One of Kind Large Family Home located on a Premium Corner and Private Lot in the desirable community of Ardagh, offers many sought after features! With over 3600 square feet of beautiful open concept living space of quality hardwood flooring and ample natural lighting, the benefits are overwhelming. This fully equipped home includes a high-end upgraded kitchen with custom cabinetry, quartz counters, an extra large island, and gas stove for entertaining. The two fireplaces in the home provide comfort and coziness during those winter months. A basement in-law suite is perfect for hosting guests along with the private and serene backyard furnished with a pergola covered composite deck, large Jacuzzi, custom built stone fire pit/chimney have just made family recreation nights more enjoyable! Don't miss out on this Gem! (id:60365)
1007 - 88 Promenade Circle
Vaughan, Ontario
Welcome to The Luxury Residences of Promenade Park in the Heart of Thornhill! This Beautiful & Bright Two-Bedroom Plus Den, Two-Bathroom Suite Features a Fantastic Layout and One of the Largest Kitchens in the Building. $$$ Spent on Premium Upgrades Including Hardwood Flooring, Crown Moulding, Extended Gourmet Kitchen Cabinetry with Undercabinet Lighting, High-End Stainless Steel Appliances, Granite Countertops & Backsplash, Custom-Built Wet Bar, Frameless Glass Shower, Custom Closet Organizers, Motorized Blinds, and So Much More! Fall in Love with the Outstanding Amenities, Including an Indoor Pool, Sauna, Games Room, Party Room, Theatre, and Fully Equipped Gym! (id:60365)
30 Mcclary's Way
Markham, Ontario
Stunning Rare Find Spacious Modern Double Garage Townhome For Lease. Large Windows Overlooking Open Spaces. Lots Of Natural Lights. All Bedrooms Have An Ensuite Bathroom. Large Kitchen, Great Room, And Recreational Room Can Accommodate The Needs Of All Your Family Members. The Most Sought-After Location In Unionville, Markham. Close To Top Schools, Whole Foods Plaza, Bank, Shopping, Restaurants, Public Transit & All Amenities. Quick Access To Hwy407 / 404. Landlord Prefers No Pets And Non-Smokers. (id:60365)
1001 - 135 Pond Drive
Markham, Ontario
Stunning Unobstructed Full South Lake and City View, Bright, Spacious 1 Bdrm in the Demanding Commerce Valley Area. Open Concept, Modern Kitchen, Quality SS Appliances, Large Double Sink. Prim Bdrm Boasts a Spacious Layout, Large Windows Allowing Tons of Natural Sunlight Through, Walk-In Closet. Upgraded Washroom Vanity. Washer & Dryer Recently Upgraded. Fantastic Amenities: Gym, Sauna, Meeting/Party Room, Beautiful Outside Lake and Walking Grounds, Concierge & Visitor Parking. Location is Unbeatable - Just Steps from Trails, Ponds & Parks, Public Transport, Plazas Like Commerce Gate, Times Square, Jubilee Square, Doncrest Marketplace & More, Grocery Stores, Restaurants, Shops & the List Goes On. Few Minutes Drive To Hwy 404/Hwy 407, & Go Train. School Zone - Doncrest PS, Adrienne Clarkson PS & Alexander Mackenzie HS. If You Are Looking for a Well-Maintained, Quiet & Conveniently Located Building, This is Just for YOU! (id:60365)
324 Lee Avenue
Toronto, Ontario
Welcome to this stunning reimagined luxury 2.5-storey residence in the heart of The Beaches. Offering approx. 1,880 sq. ft. of refined living space, this home features 3 spacious bedrooms plus a versatile loft that can serve as a 4th bedroom, 4 beautifully designed bathrooms, and a fully finished walkout basement with its own kitchen. Renovated from top to bottom, this home combines timeless design with modern convenience, showcasing engineered European wide-plank hardwood, refined millwork, sleek matte finishes, and a striking feature wall with an elongated fireplace. The custom chefs kitchen showcases Italian Sahara slab counters with an oversized waterfall island, Fulgor Milano & KitchenAid appliances, and designer lighting ideal for entertaining. Dramatic 10-ft sliding doors open to a landscaped backyard oasis with custom deck, interlocking, and stone patio. A private driveway with 2 parking spaces adds rare convenience. Upstairs, bright bedrooms include custom closets, spa-inspired bathrooms with Italian tile, and a primary suite with a glass shower and brushed-gold fixtures, while a second-floor laundry enhances daily living. With all-new mechanicals including a new furnace, 200-amp service, plumbing, waterproofing, and smart-home features, this turnkey home provides peace of mind. Steps to Queen St., Kew Gardens, and top schools including Williamson Rd. (French Immersion), and less than a 10-minute walk to sandy beaches and the boardwalks that define this lifestyle. (id:60365)
1107 - 15 Holmes Avenue
Toronto, Ontario
Welcome to Azura Condos - a boutique building by Capital Developments offering modern design, high-end finishes, affordable pricing, and unbeatable convenience in the heart of Yonge & Finch. A perfect choice for young professionals and couples looking for a stylish and modern home. This newer 1-bedroom unit stands out with its functional square layout, floor-to-ceiling windows, and zero wasted space. The kitchen features built-in, fully integrated appliances and elegant two-tone cabinetry, centered around a long island that serves perfectly as a dining table, prep area, or workspace. The bedroom is impressively spacious, easily accommodating a queen or even a king bed. From the living room, step out onto your large 113 sq ft balcony and enjoy unobstructed city and park views - your private outdoor retreat in the modern city. Located just a 5-minute walk to Finch Subway Station, commuting is effortless. At home, you're moments away from top-rated restaurants, cafes, parks, schools, shops, and all the essentials has to offer. If you've been searching for something new, stylish, and exceptionally convenient, this is it. Book your showing today and experience life at Azura. (id:60365)
5301 - 252 Church Street
Toronto, Ontario
Welcome to 252 Church St #5301, a brand-new luxury 1-bedroom suite by CentreCourt on an ultra-high floor with breathtaking, unobstructed views of Yonge-Dundas Square, the city skyline, and the CN Tower. This modern unit features an open-concept layout with quartz countertops, stainless steel appliances, and floor-to-ceiling windows. Enjoy world-class amenities including a fitness centre, yoga studio, games and entertainment room, outdoor lounge and dining areas, party room, co-working spaces, and a rooftop terrace with BBQs. Located steps to the TTC Yonge/Dundas subway, TMU, Eaton Centre, St. Michael's Hospital, the Financial District, and endless shops, restaurants, and transit options. **FREE Bell Internet included with the lease.** (id:60365)
215 - 5940 Yonge Street
Toronto, Ontario
This immaculate condo offers a bright, pristine living space in an unbeatable location-just steps from No Frills, restaurants, banks, shopping centres, schools, and parks. The functional layout features 1 bedroom plus a versatile den, easily used as a second bedroom or home office, providing exceptional flexibility for comfortable urban living.Conveniently located within walking distance to both the GO Station and Finch Subway Station, and offering quick access to Highways 407, 401, and 404, this unit is ideal for commuters. Surrounded by a full range of amenities, you'll enjoy effortless access to shops, dining, parks, places of worship, malls, TTC, York Region Transit, and more.With its beautiful south-facing view, abundant natural light, and exceptionally clean interior, this condo delivers both comfort and convenience. Select photos have been virtually staged to highlight the home's full potential.The unit is tenanted until January 28, 2026. (id:60365)
33 Ellis Crescent
Kawartha Lakes, Ontario
Welcome home to this one of a kind, custom built, highly upgraded, executive home on a large sprawling corner lot! Featuring 4 Bedrooms & 2.5 Bathrooms, & over 3000sqft. this home is located inside a prestigious and exclusive pocket within Lindsay, ON. This home is newly renovated from top to bottom with high end finishes, precise workmanship, and a one of a kind layout. Large foyer with 18 feet ceilings, 9 feet ceilings throughout the main. The kitchen is custom built with modern/contemporary lighting. This home features a custom staircase and highly upgraded flooring. Large Driveway with 4 parking spots, and double garage for extended parking/storage. Full Basement, waiting for your personal touch, with potential for a in-law suite. This home is in a fast developing & rapidly expanding city, and is ready for you and your family. Do not wait to call this home yours! **EXTRAS** Conveniently Located Close To Local Beaches, Lakes, Parks, Shopping Retailers, Hospital, Fire Station, Police Station, Schools, And So Much More! This property can also be a great short-term rental, income generating property. (id:60365)
4958 Wellington Rd 125
Erin, Ontario
Some properties offer far more than a place to live. This remarkable 98-acre farm, lovingly cared for by the same family for 5 generations, provides an exceptional opportunity for the next generation of farmers or agri-business owners to build upon its legacy. This farm is equipped with a 2001 built Bungalow, income crop & hay fields, outbuildings and barns all set on a paved road just minutes from town and GO Train service. Work where you live in a 2,300 sq ft bungalow equipped with a durable metal roof, and a walk-out basement perfect for a spacious in-law suite or rental income. Outbuildings include broiler barns and a magnificent 3,900+ sq ft bank barn, ready to support agricultural use or be transformed into a one-of-a-kind venue and rental income. Broiler Barn: 48 x288 (13,824 sq ft) equipped with feed system, propane heaters, nipple waterers, and Big Dutchman feeders (all sold as-is) [quota not included]. The Bank Barn is in excellent condition & provides capacity for storing hay or other uses, and a 40 x 80 ft Drive Shed for farming equipment and storage includes a heated, insulated workshop, 16 ft ceilings, concrete floors, and crane. Additional structures include silos, coverall storage, feed tanks, utility shed and detached garage. 40+/- acres ready for planting in 2026 with 25 acres in existing grass for hay. Property offers good income from cash crop tenant farmer and OFA property tax credits. 12 acres forested with mature maple trees potential for syrup production, ATV and hacking trails. This property supports your envision of owning a hobby farm, income investment, poultry production [quota not included] or developing as a ranch / livestock or enjoy a private country retreat. There maybe a possible severance potential in the southeast corner (to be verified with the Town of Erin). GRCA. HST in addition to purchase price. The property is located in the Town of Erin but an Acton address and closer to Georgetown, Guelph, Milton, Rockwood. (id:60365)
Upper - 3002 Heardcreek Trail
London North, Ontario
Exceptional Leasing Opportunity Elegant 4-Bedroom Home In North London's Premier Community Discover The Perfect Blend OfStyle And Comfort In This Immaculate 4-Bedroom Home, Complete With A 2-Car Garage And Fully Fenced Backyard, Situated InOne Of North London's Most Sought-After Neighborhoods. This Beautifully Maintained Residence Showcases ContemporaryFinishes Throughout, Including Expansive Rear-Facing Oversized Windows That Fill The Home With Natural Light. TheChef-Inspired Kitchen Is Outfitted With Sleek Quartz Countertops, Premium Stainless Steel Appliances, And A Practical BreakfastBar, Ideal For Both Everyday Living And Entertaining. Additional Highlights Upgraded Light Fixtures And Abundant Pot LightingThroughout No Front Walkway, Ensuring Added Privacy Carpet-Free Main Floor With High-End Flooring Crafted WithTop-Quality Materials And Exceptional Attention To Detail, This Home Offers Sophisticated Living In A Vibrant, Family-FriendlySetting. BASEMENT IS NOT INCLUDED. (id:60365)


