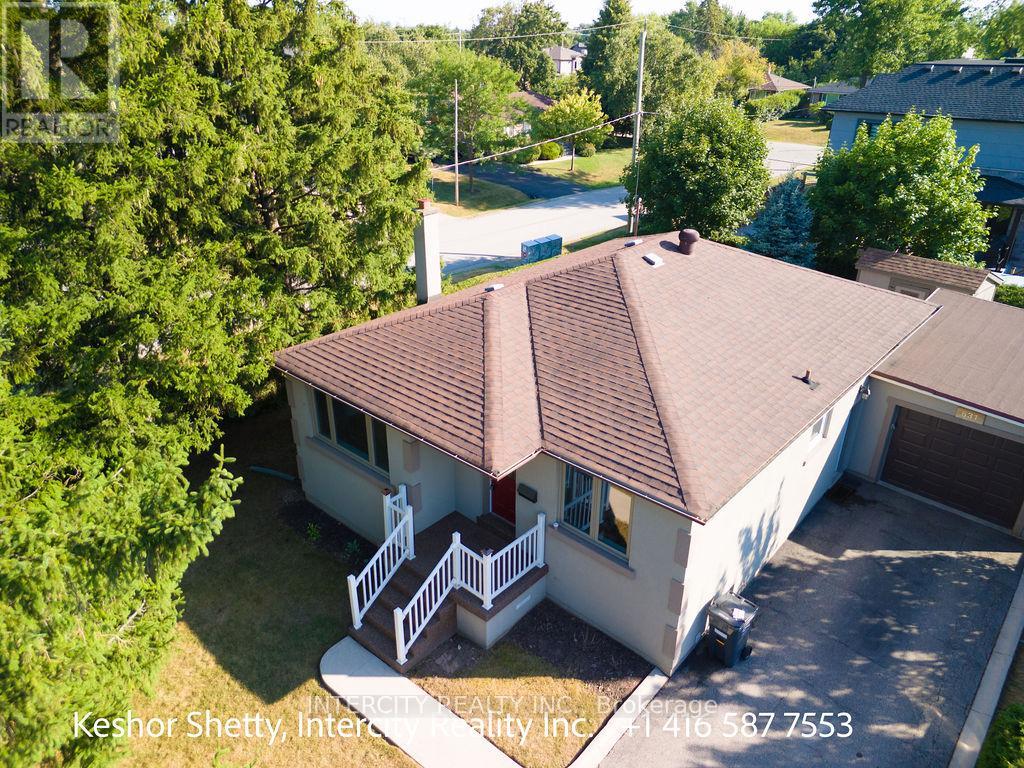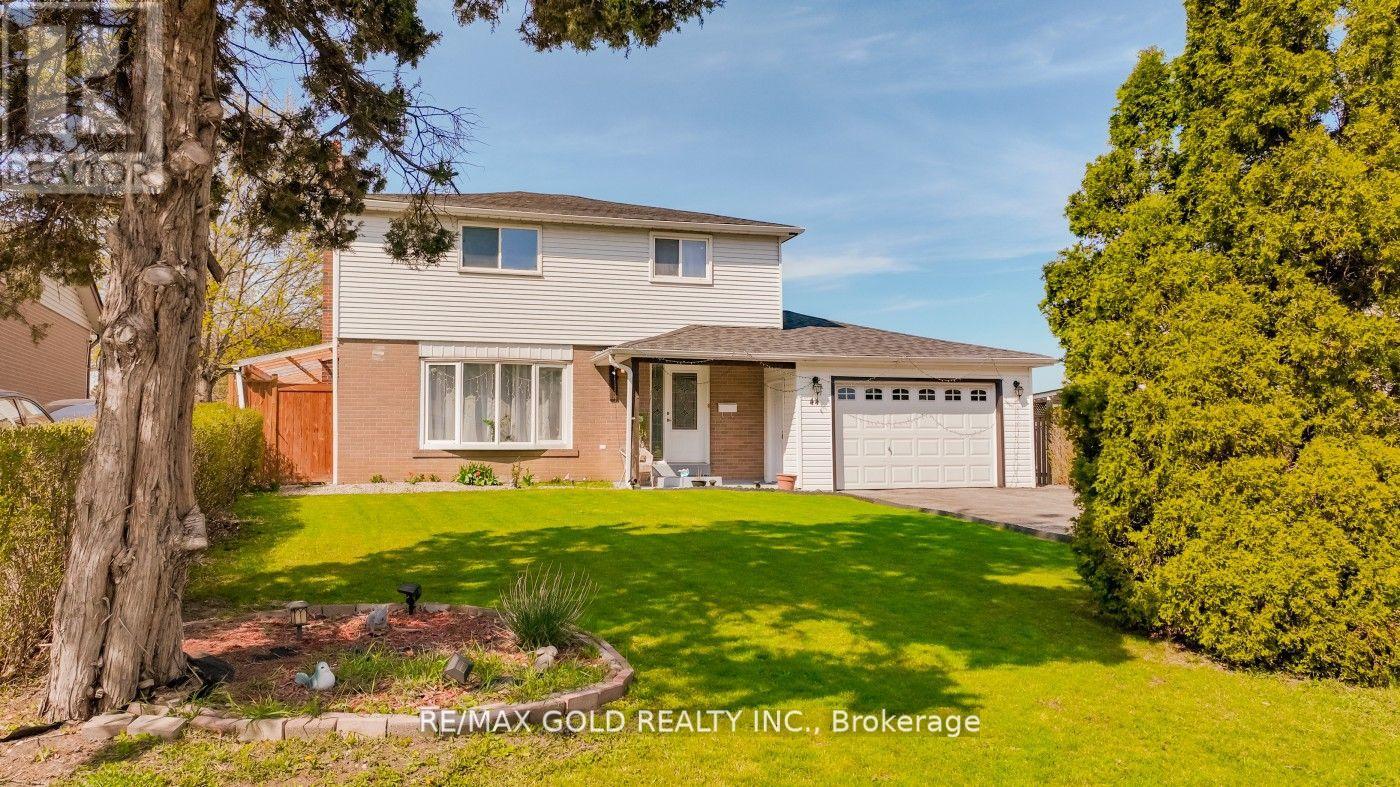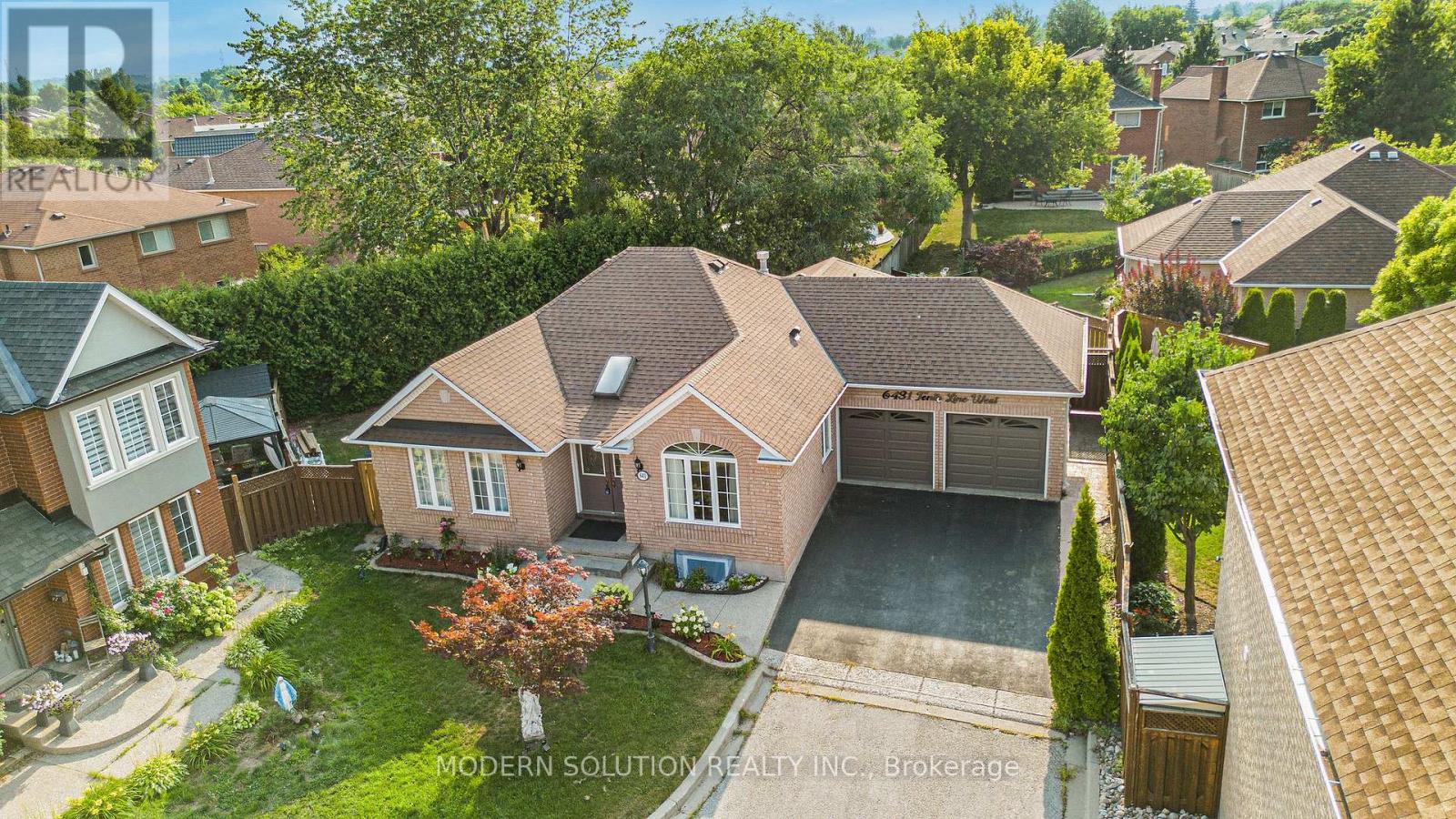1105 - 62 Park Avenue
Halton Hills, Ontario
**Welcome to Silvercreek Towers , Where Nature Meets Convenience** Nestled in a peaceful natural setting yet just minutes from the many amenities of Georgetown, Silvercreek Towers offers the perfect blend of tranquility and accessibility. This spacious 2-bedroom suite boasts an open-concept layout with approximately 913 sq ft of living space, featuring hardwood flooring and a fresh coat of neutral paint throughout the suite. The renovated kitchen is a chefs delight, showcasing designer cabinetry with ample storage, a large island ideal for entertaining, sleek stainless steel appliances, a double sink, recessed lighting, a stylish tile backsplash, and plenty of prep space. Both the primary and second bedrooms include double sliding doors with custom built-in closet organizers. Additional updates include contemporary light fixtures and window coverings. Generous storage room located within the unit. Step out onto your expansive private balcony and soak in the sundrenched exposure overlooking the courtyard. Building Amenities Include: Fitness room, Community BBQ area, Gazebo with picnic space, Pet-friendly environment, Onsite laundry facilities, Covered parking available. With easy access to GO Train and GO Bus services, and within walking distance to downtown Georgetown, shops, restaurants, parks, and trails, Silvercreek Towers offers the best of both worlds: serene surroundings and urban convenience. This is more than just a suite, its a place you will love to call home. (id:60365)
631 Trudale Court W
Oakville, Ontario
Beautiful Corner Detached home with mature trees and excellent neighborhood in the heart of South West Oakville! This exquisitely upgraded 3 + 1 bedroom, 2 bathroom detached bungalow offers elegance and comfort with over 2000 Sqft of finished living space. Step into a bright, open concept Kitchen featuring shakers style Kitchen Cabinets and Modern kitchen , Granite counter tops, Kitchen Island, Back splash and Stainless steel appliances, All surrounding on inviting eat-at-island open to dining area, perfect for entertainment, Hardwood floor on main level leading to spacious living room, 3 generously sized bedroom as well as modern 4Pc bathroom. Fully finished basement with a separate side entrance where 4th bedroom awaits, along side professionally renovated, spa-like bathroom, complete with a fully standing tub- Your Pride retreat! Corner Lot adorned with mature trees and manicured Hedges boosts an oasis of tranquility and privacy. The large single car garage and additional garden Shed offers ample storage while extra long driveway accommodates 4+ cars effortlessly. Situated to close proximity to Lake Ontario, Bronte Go Station, Hwy QW, Shopping and top-tier shopping schools, This property ensures easy access to natural beauty and urban convenience. (id:60365)
44 Dunblaine Crescent
Brampton, Ontario
WELCOME TO 44 Dunblaine Cres!!!Stunning AND UPGRRADED 4 Bedroom Detached Home ON Huge lot With No HOUSE At Back. Main floor Living Room, Dining area, Kitchen ,Sun ROOM and Powder Room. Second floor Primary bedroom with 4pc ensuite. 3 more bedrooms and common bath on 2nd floor. Second Floor Laundry for convenience. Finished Basement with Sep Entrance and Large Windows. Second laundry in basement. Hardwood Floors on main and second floor. Pot Lights in the house. Huge fenced backyard with sunroom and Deck. READY TO MOVE IN. Close to plaza and all Amenities!!AC (2022),STOVE 2023,ROOF (2025), FURNACE ( 2017), Fridge Upstairs (2024), Washer (2024) (id:60365)
3012 - 1928 Lake Shore Boulevard W
Toronto, Ontario
Experience refined living in this newer luxury condo situated steps from Toronto's vibrant waterfront. Ideally located close to downtown and major transit, this upscale residence blends urban convenience with tranquility. Thoughtfully designed for modern lifestyles, the condo features spa-inspired amenities including a state-of-the-art fitness center, serene pool, and wellness retreat areas. The unit can be rented fully furnished in elegant, contemporary style and is available for flexible, shorter-term stays, making it perfect for executive rentals or those seeking a high-end home away from home. Enjoy expansive city and secure access, and concierge service all within walking distance to transit, shopping, fine dining, and the citys cultural hotspots. Experience the best of Toronto living in comfort, style, and luxury. (id:60365)
44 Courtleigh Square
Brampton, Ontario
Welcome to 44 Courtleigh Sq., Nestled on a quiet, family-friendly street in the desirable Heart Lake East community, this solid three-bedroom semi-detached home is brimming with potential. Owned by the same resident for many years, this property has been well-loved and is ready for its next chapter. Featuring a spacious layout, generous principal rooms, and a bright kitchen with a walkout to the backyard, this home offers the perfect canvas for your personal touch. The second floor boasts three well-proportioned bedrooms and a full bath, while the basement provides ample space for a future recreation area or home office. With its charming curb appeal, deep lot, and unbeatable location close to schools, parks, transit, and shopping, this is an ideal opportunity for first-time buyers looking to enter the market or for savvy investors ready to renovate and add value. Don't miss your chance to own in one of Brampton's most established neighbourhoods an incredible opportunity awaits (id:60365)
527 - 1185 The Queensway
Toronto, Ontario
Welcome to IQ Condos, ideally located at Islington & The Queensway. This 1+1 unit includes 1 parking space and 1 locker, and is just minutes from Downtown Toronto, Sherway Gardens, QEW, Highway 427, and local shopping centres. The suite features a granite kitchen countertop, 9-foot ceilings, and floor-to-ceiling windows that fill the space with abundant natural light. (id:60365)
50 Nautical Drive
Brampton, Ontario
Fully Renovated 3-Bedroom Semi-Detached Home Near All Amenities. Welcome to this beautifully renovated 3-bedroom semi-detached home, perfectly situated in a convenient and sought-after location. Ideal for families, professionals, or first-time buyers, this turn-key property combines modern finishes with everyday functionality. Step inside to discover a bright and spacious interior featuring a contemporary open-plan layout, freshly updated with high-quality materials and neutral décor throughout. The sleek, modern kitchen offers ample storage and counter space, seamlessly flowing into a cozy dining area and a comfortable living room - perfect for both relaxing and entertaining. Upstairs, you'll find three well-proportioned bedrooms and a stylish, Fully updated ensuite. Outside, the private garden provides a great space for outdoor enjoyment, while the driveway offers convenient off-street parking. Located just moments from local shops, schools, parks, and public transport links, this home offers both comfort and convenience. Move-in ready and finished to a high standard - this is one not to miss! Renovations: Mechanical Systems & amp; Utilities New Furnace - Feb 2023. Controlled Comfort Air Natural Gas Forced air Humidifier Electronic Air Cleaner New Air Conditioning Unit - July 2021. Hot water tank installed - Original 1999, Rented Structure & amp; Exterior New Asphalt Roof - July 2017. New Asphalt Driveway - Sept 2022. New Front & amp; Rear Doors - 2020. New Rear Windows Primary Bedroom & amp; Ensuite - 2020 General Home History & amp; Renovations Home built in 1999. Renovations - Kitchen Dec 2018, Ensuite Mar 2020. Appliances Fridge & amp; Stove - 2018. Wine Fridge - 2018 Dishwasher - 2015 Washer & Dryer - 2014 (id:60365)
4814 Dunoon Drive
Mississauga, Ontario
This well-maintained 6-bedroom home offers exceptional space and versatility, including two offices for a convenient work-from-home setup, plus extra storage above the garage and in the basement. Lovingly cared for by the same family for over 20 years, it features numerous quality upgrades such as new hardwood floors on the upper level (2024), a renovated kitchen with quartz counters, stainless steel appliances, and updated cabinetry, as well as refreshed bathrooms and premium Magic Windows throughout (2020). The finished basement adds value with two bedrooms, an ofce, full bathroom, laundry, kitchen, workout room, storage, and a cozy living area with an electric freplace, making it ideal for extended family or guests. Upstairs, four generously sized bedrooms include three with ensuite bathrooms. Additional highlights include an owned tankless water heater (2019), a double garage with interior access, and a 2025 air conditioner. Outdoor features include a slate staircase with wrought iron railings, interlock stonework, a fenced yard with well-maintained landscaping, a durable deck surface, and a newly added gazebo with privacy curtains and bug mesh. Located in a family-friendly neighbourhood known for its parks and recreational amenities, this home is within walking distance of four parks and offers convenient access to transit, Streetsville GO Station, and Highways 403 and 407. This is a rare opportunity to own a beautifully updated and versatile home. (id:60365)
47 - 22 Norman Wesley Way
Toronto, Ontario
Welcome To This Charming End Unit Condo Townhome In A Prime Location! With Its Excellent Location, Close to Schools, Hospital, Shopping, And Steps Away From Public Transportation, This property Is A Must See. A Simply Stunning Place That You Can Call Home. Spacious And Functional Layout Is Ideal For Modern Living. The Open Concept Flows Seamlessly Between The Living Room And Dining Area With Walk-OutTo A Private Backyard. A Well Appointed Modern Kitchen Where Meal Preparation Is A Delight.Lots Of Recent Upgrades. In 2020, Replaced with Laminate Floorings On Living Area And Across Second Floor, And Hood Vent Replaced With A Microwave/Hood Combo. In 2022, AC And Furnace Were Replaced. As You Walk Up The Stairs, You Will Find A Hallway Filled With Natural Light Leading Towards The Three Generously Sized Bedrooms, All Providing A Serene Atmosphere For Relaxation. The Primary Bedroom Features A Sitting Area, A Walk-in Closet That Can Pretty Much Hold Your Precious Accessories, And A 4-piece Ensuite For Your Added Convenience. Fully Finished Basement, Laundry Room And A Large Recreation Room With A Built-in Bar, Offering Extra Living Space That Can Be Used For Entertaining Or Recreation. This Property Is All You Need. (id:60365)
6431 Tenth Line W
Mississauga, Ontario
Tucked at the end of a quiet cul-de-sac in prestigious Trelawny Estates, 6431 Tenth Line is an exceptional executive bungalow offering rare privacy and thoughtful upgrades throughout. A double-door entry opens to a grand foyer with a skylight, setting the tone for this well-built, all-brick home. Vaulted ceilings in the living room, gas fireplace, pot lights, richly stained hardwood, imported stone finishes, and detailed plaster crown mouldings add timeless elegance. The main level features two spacious bedrooms, including a serene primary suite with a walk-in closet and a fully renovated ensuite featuring an oversized freestanding soaker tub, extended glass shower with seating, and modern finishes. The updated kitchen boasts a new stainless steel fridge, new built-in stainless steel dishwasher, and a newer powerful Sakura-style rangehood, flowing into a large composite deck and oversized landscaped backyard, perfect for entertaining or relaxing in privacy. The finished basement doubles the living space with a single bedroom, a study (easily converted to a second bedroom), a brand-new 3-piece bath, huge pantry for extra storage, extended windows, and a kitchenette featuring a standing freezer, fridge, and sink. This space offers great potential to be converted into a full kitchen. Other highlights include main floor laundry with garage access, a premium two-car garage, driveway parking for four, California shutters, new pot lights, and over $100K in recent upgrades. Ideal for downsizers, multi-generational families, or anyone seeking a stylish, move-in-ready bungalow in a coveted neighbourhood - this ones a rare find! (id:60365)
B208 - 216 Plains Road W
Burlington, Ontario
This gorgeous condominium unit located in South Aldershot is the one youve been waiting for! With an unbeatable location, this condo boasts over 1,300 sq ft complete with 2 bedrooms and 2 bathrooms offering a functional layout and a bright inviting space. The large galley kitchen is perfectly positioned behind your large living room area and offers a spacious eat-in nook. Finished with hardwood and bright picture windows, this space offers the perfect blend for a quiet dinner or a busy entertainers evening. The primary retreat features broadloom carpeting, walk-in closet, and a spacious 4 piece bathroom. The additional bedroom is complete with hardwood and a double closet. A few additional perks of this condo include a spacious main 4 piece bathroom, ensuite laundry, and oversized balcony! (id:60365)
616 - 1105 Leger Way
Milton, Ontario
Welcome to your next chapter in this beautifully upgraded 1-bedroom condo at Hawthorne South Village. With 10-foot ceilings,modern flooring and a sleek, upgraded kitchen featuring quartz countertops and custom cabinetry, this space is designed to impress.Unwind on your private balcony, enjoy a thoughtfully designed bathroom with contemporary tile, and appreciate the comfort and convenience of underground parking and a secure locker for extra storage. Located in a vibrant community just steps from shops,restaurants, transit, and quick access to major highways. This is the perfect home base for busy professionals who value both style and simplicity. A fresh, modern space that feels just right. (id:60365)













