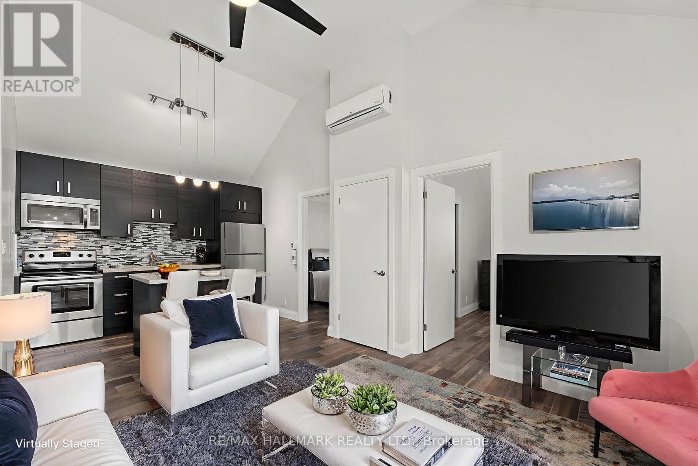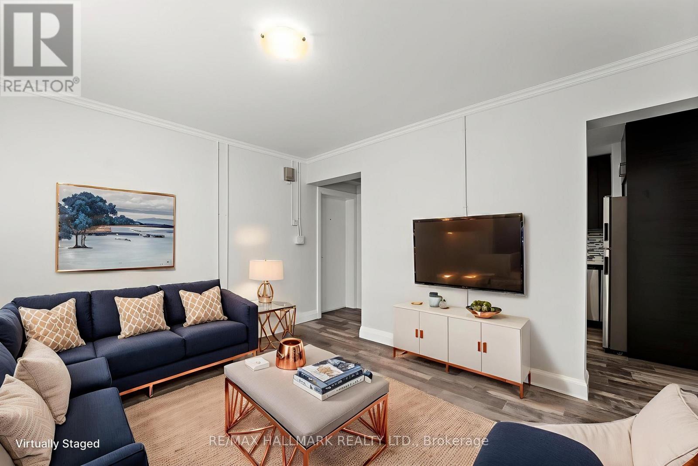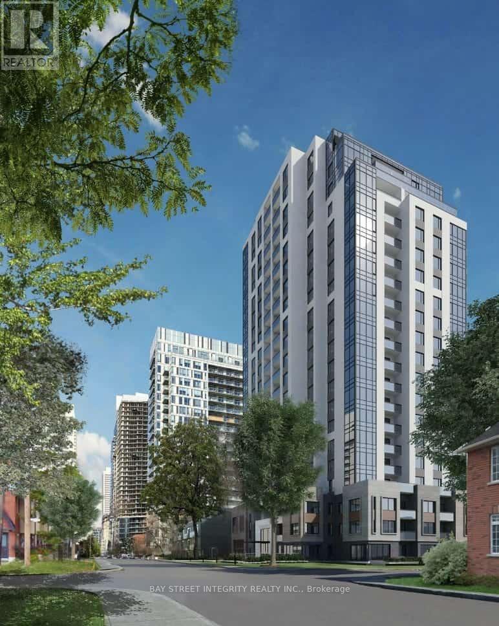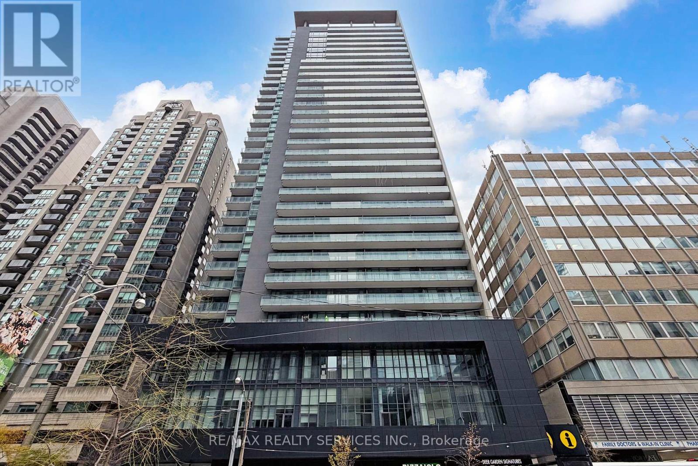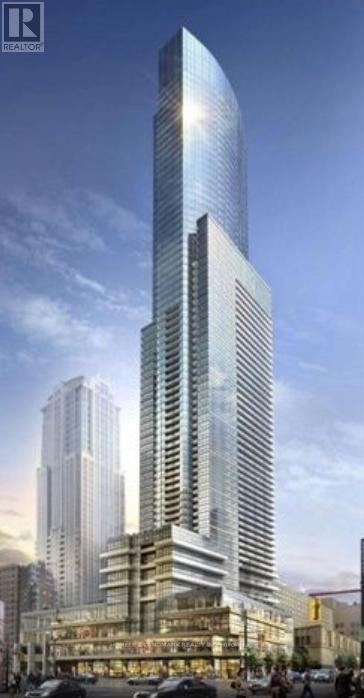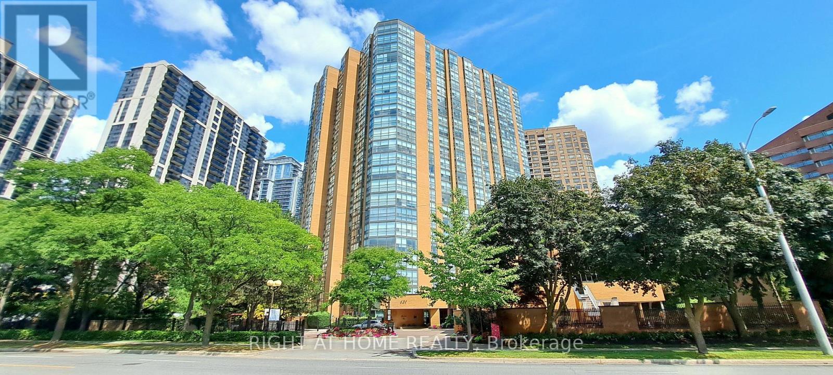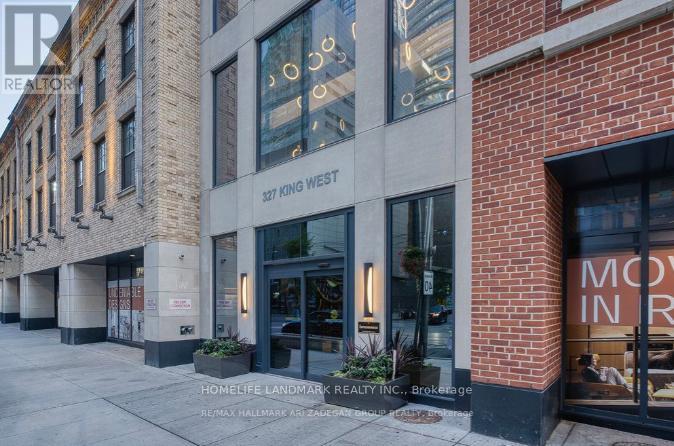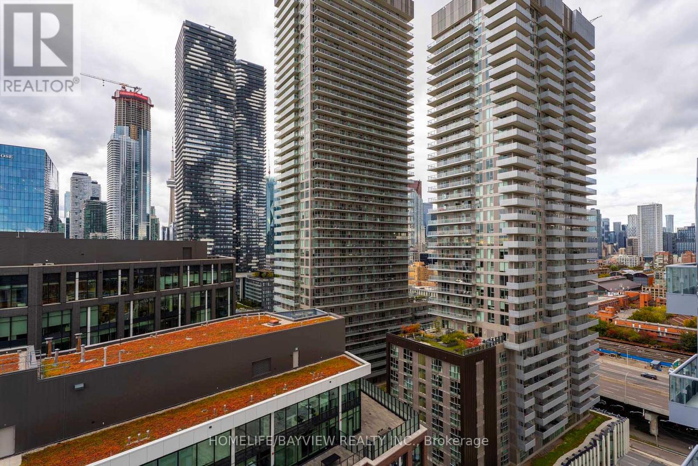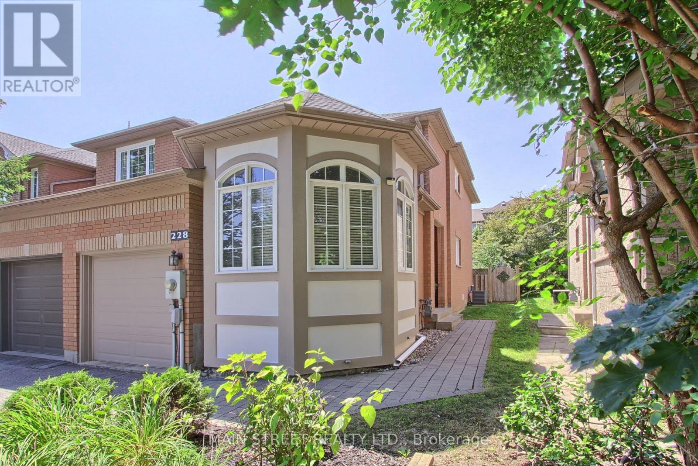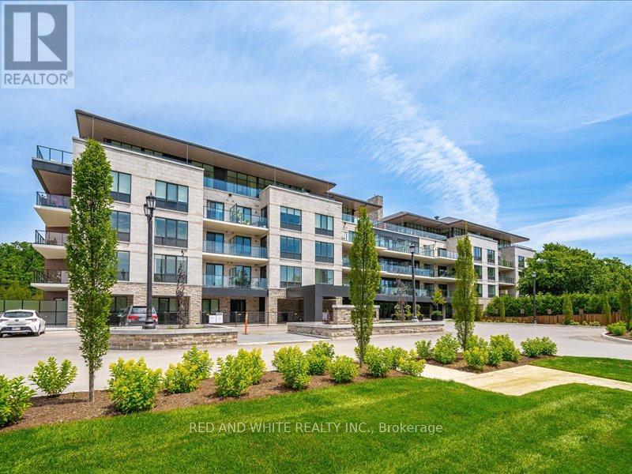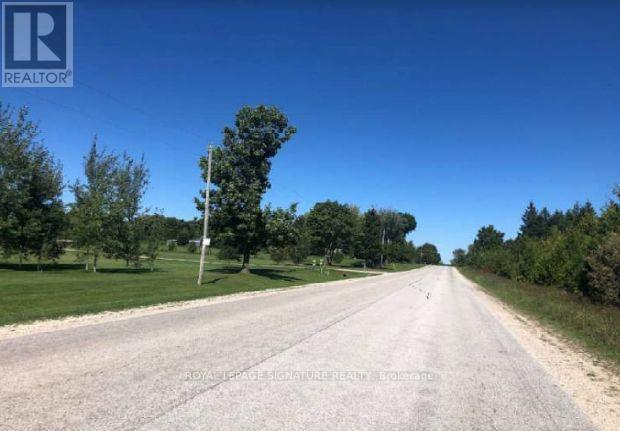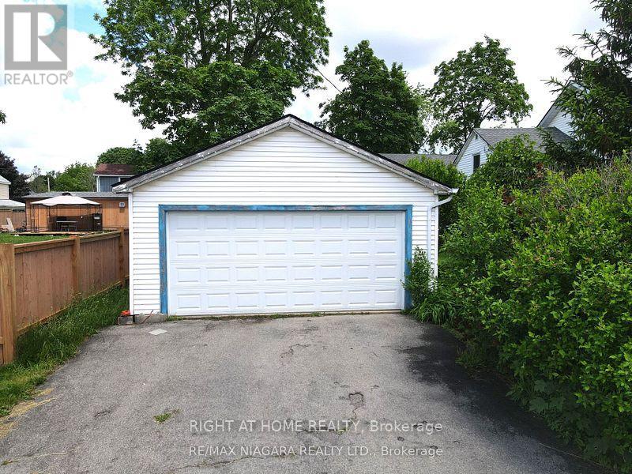Unit 1 - 276 King Edward Avenue
Toronto, Ontario
Fantastic renovated 2 bedroom , 1 bathroom suite in a beautifully updated detached house with lots of natural light. 4 piece bath. Separate entrance. Open concept kitchen with stainless steel appliances. High vaulted ceilings. Air Conditioning. Own washer & dryer. Located near the Danforth and everything it has to offer, including great restaurants and shops! Conveniently located near TTC. One parking spot is on the street as free street parking is available. (id:60365)
Unit 2 - 276 King Edward Avenue
Toronto, Ontario
Completely renovated 2 Bedroom, 1 bathroom apartment in a beautifully updated detached house with lots of natural light. Separate entrance. Open concept kitchen with newer stainless steel appliances, stone countertops, breakfast bar, Private ensuite laundry & LED lighting. 3 piece bath. Landscaped yard. Located near the Danforth and everything it has to offer, including great restaurants and shops! Conveniently located near TTC. One parking spot is on the street as free street parking is available. (id:60365)
1505 - 71 Redpath Avenue
Toronto, Ontario
*SUBLEASE FOR 6 MONTHS* Indulge in the epitome of luxury living at The Whitney on Redpath, situated in the heart of Midtown Toronto. This studio offers 452 sqft. of stunning interior space with an unobstructed south view. Enjoy the high-end amenities, including a 24-hour concierge, rooftop terrace with outdoor pool, business centre, games room, and state-of-the-art gym. With unparalleled comfort and sophistication, this is the perfect place to call home! Parking and lockers are available at supplemental monthly charges. (id:60365)
1009 - 770 Bay Street
Toronto, Ontario
Freshly Painted & Move-In Ready! Prime AAA Location at Bay & College - Lumiere Luxury Condo by Menkes. This bright and well-maintained unit features 9 feet ceilings, floor-to-ceiling windows, hardwood flooring, an open-concept kitchen with granite countertops, and fresh paint throughout. Enjoy a large south-facing balcony. Unbeatable convenience: the building is directly across from the College subway entrance and just a short walk to Toronto Metropolitan University (Ryerson), U of T, College Park, restaurants, hospitals, banks, and more. Great Building Amenities:24-hour concierge, visitor parking, indoor pool, gym, guest suites, sauna, and a rooftop garden terrace with BBQs. (id:60365)
2604 - 386 Yonge Street
Toronto, Ontario
Welcome to Aura Condominiums, one of the most sought-after buildings in the heart of College Park! This functional 2-bedroom suite offers an ideal layout with two well-sized, separated bedrooms, providing excellent privacy. The spacious primary bedroom includes a 4-piece ensuite, while a 3-piece bathroom conveniently serves the second bedroom.Enjoy floor-to-ceiling windows and hardwood flooring throughout, filling the unit with abundant natural light. The designer kitchen features stainless steel appliances, granite countertops, and a centre island - perfect for cooking and entertaining. Residents enjoy 24-hour concierge service and exclusive access to the Aura Fitness Club, a theatre room, lounge, party rooms, and an outdoor rooftop terrace with a tanning deck and BBQs. just minutes to Yorkville, cafés, restaurants, U of T, TMU/Ryerson, Hospital, College Park shops, TTC subway, Yonge-Dundas Square, and the Eaton Centre. (id:60365)
1607 - 131 Beecroft Road
Toronto, Ontario
**Luxurious Manhattan Place** Prestigious residence offering 24-hour concierge service and valet Visitor Parking. Perfectly situated just steps from the Subway, Parks, Shopping, Theatres, Cafes, and fine Dining. This bright and spacious, **freshly painted** suite boasts approximately 1,240 sq. ft. of thoughtfully designed living space. The suite includes Primary Bedroom plus two versatile spaces: a Formal Room near the entrance, ideal for a Home Office, Dining area, or Guest Bedroom and a Solarium adjoining the Primary Bedroom, features brand-new flooring, perfect for use as a Second Bedroom, Wellness Space, or Indoor Garden. The spacious oak Kitchen is appointed with a built-in breakfast bar and pantry. The Primary Bedroom offers a private Ensuite Bath, and the unit includes two full Washrooms for maximum comfort and convenience. Residents enjoy outstanding amenities, including an indoor Swimming Pool, Sauna, Fitness Centre, Basketball Court, Squash and Racquetball Courts, Table Tennis, Billiards, Library, and Party Rooms. The beautifully landscaped grounds feature a flowing water fountain, gazebo, sun deck, seating areas, and barbecues. Experience world-class facilities and a refined life style perfectly suited for professionals. (id:60365)
805 - 327 King Street W
Toronto, Ontario
Welcome To This Impeccably Designed 1-Bedroom, 1-Bathroom Suite in the vibrant King West neighbourhood. A Modern Open-Concept Floor Plan With Floor-To-Ceiling Windows With Natural Light. The Modern Kitchen Features Built-in Appliances, Stone Countertops, and Ample Storage, Flowing Seamlessly into The Living Area. Residents of This Highly Sought-After Building Enjoy World-Class Amenities Including A State-Of-The-Art Fitness Centre, Yoga Studio, Co-Working Spaces, Rooftop Lounge With BBQs, And A Private Dining Chefs Kitchen. Ideally Situated Steps From TIFF Bell Lightbox, King Street West, The Financial District, St. Andrew Station, Union Station, And The Future Ontario Line, With Top Restaurants, Nightlife, And Cultural Attractions At Your Doorstep. (id:60365)
2016 - 15 Richardson Street
Toronto, Ontario
Welcome to Unit 2016, an elegant lower penthouse in the prestigious Empire Quay House Condominium Residence, developed by Empire Communities, one of Canada's leading luxury builders. Perfectly positioned at Queens Quay & Lower Jarvis, this modern waterfront Unit offers an elevated lifestyle with stunning views of Toronto's skyline, the CN Tower, and Lake Ontario.Step into a bright, beautifully designed suite featuring:High ceilings and floor-to-ceiling windowsA spacious living area filled with natural lightA modern kitchen with sleek, contemporary finishesA comfortable bedroom with ample closet spaceA stylish, clean bathroomIn-suite laundryA private balcony to enjoy breathtaking lake and city viewsLocated at the heart of Toronto's vibrant Waterfront District, Empire Quay House offers exceptional convenience:Minutes to Union Station and the Financial DistrictWalkable to St. Lawrence Market, shops, cafés, and restaurantsSteps from Sugar Beach, waterfront trails, Harbourfront, and beautiful lakefront parks (id:60365)
228 Warner Crescent
Newmarket, Ontario
Welcome to 228 Warner Cres, a stunning 3 bedroom end unit townhouse located in one of Newmarket's most desirable family friendly neighbourhoods! The kitchen has modern finishes,ample cabinetry and perfect layout for cooking and entertaining. Tastefully updated bathrooms offer comfort and style. Newer plank hardwood flooring on the main floor. Large master suite with walk-in closet and ensuite. Enjoy the extra natural light, privacy and larger yard that this end unit offers.Located close to top rated schools, parks, shopping, public transit and highways. Ideal for families, professionals or savvy investors. (id:60365)
114 - Road 7 - 6523 Wellington Road
Centre Wellington, Ontario
Luxury Living at The Elora Mill Residences! Introducing a turn-key luxury, corner suite in one of the most prestigious locations in the region. Professionally designed and furnished (all included), this fantastic residence offers a bright, airy open-concept layout with wraparound floor-to-ceiling windows, with custom privacy screening, stunning views of the Grand River and the Elora Mill, with three walkouts to an extraordinary 734 sq ft private wraparound terrace! The expansive modern kitchen features custom cabinetry, a huge waterfall-edge island with seating, and top-tier appliances including KitchenAid and a Fisher & Paykel built-in fridge/freezer. A stylish dining area flows seamlessly into the living room, complete with an elegant fireplace feature. The luxurious primary suite offers a large walk-in closet + second closet, and a spa-inspired ensuite with heated floors, double vanity, walk-in shower, and soaker tub. A second bedroom and full bathroom (also with heated floors) make the perfect retreat for guests. Additional features include in-suite laundry (Whirlpool), electric custom blinds, EV parking, and a storage locker. Enjoy resort-style amenities: concierge, lobby coffee bar, residents' lounge, private dining room, gym, yoga studio, fire-pit patios, and a spectacular outdoor pool and sun deck. Steps to Elora's shops, cafés, restaurants, trails, and parks, this rare ground-level suite with walkout terrace delivers unmatched luxury, convenience, and views - a truly exceptional offering in the heart of Elora. (id:60365)
N/a Mulock Road
West Grey, Ontario
Set on a peaceful stretch of Mulock Road near Concession Road 2, this 10-acre vacant parcel offers the ideal backdrop for your dream home. Surrounded by mature trees the property provides exceptional privacy and a sense of tranquility. A 1.17-acre building envelope along Mulock Road provides the perfect spot to build offering flexibility for a custom home design while preserving the natural surroundings. Located just a short drive to Durham, Hanover, and Markdale, this property combines the calm of country living with convenient access to amenities. Whether you're planning a year-round residence or a weekend retreat, this is a beautiful setting to make your vision a reality in West Grey. (id:60365)
144 Waterloo Street
Fort Erie, Ontario
Call in Skilled Contractors!!! Rare Opportunity! This property offers excellent potential and value, with major upgrades already completed and finishing work left to make it your own.Recent Upgrades Include:Brand new stucco exteriorNew furnace and A/C systemUpgraded ductworkNewly built deck and fence. New main entrance door, patio door, and newer windowsKitchen cabinets on-site and included in the saleFeatures a detached 2-car garage, with unlimited potential. Amazing location walking distance to main restaurants, shopping, groceries. Offered at Great Price! (id:60365)

