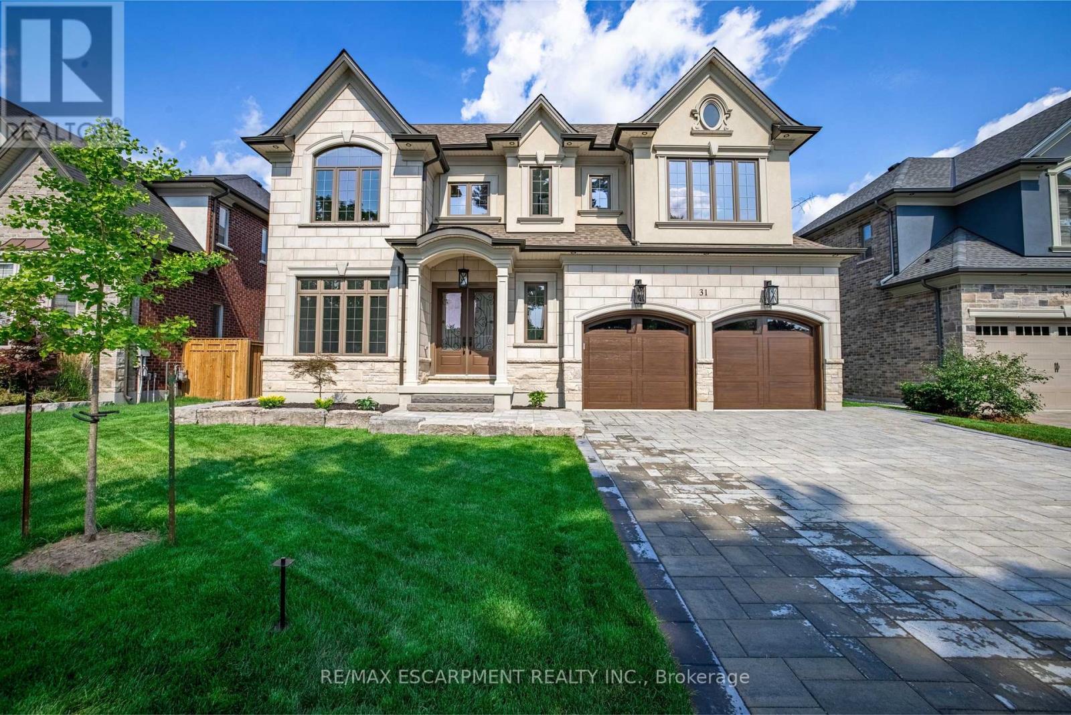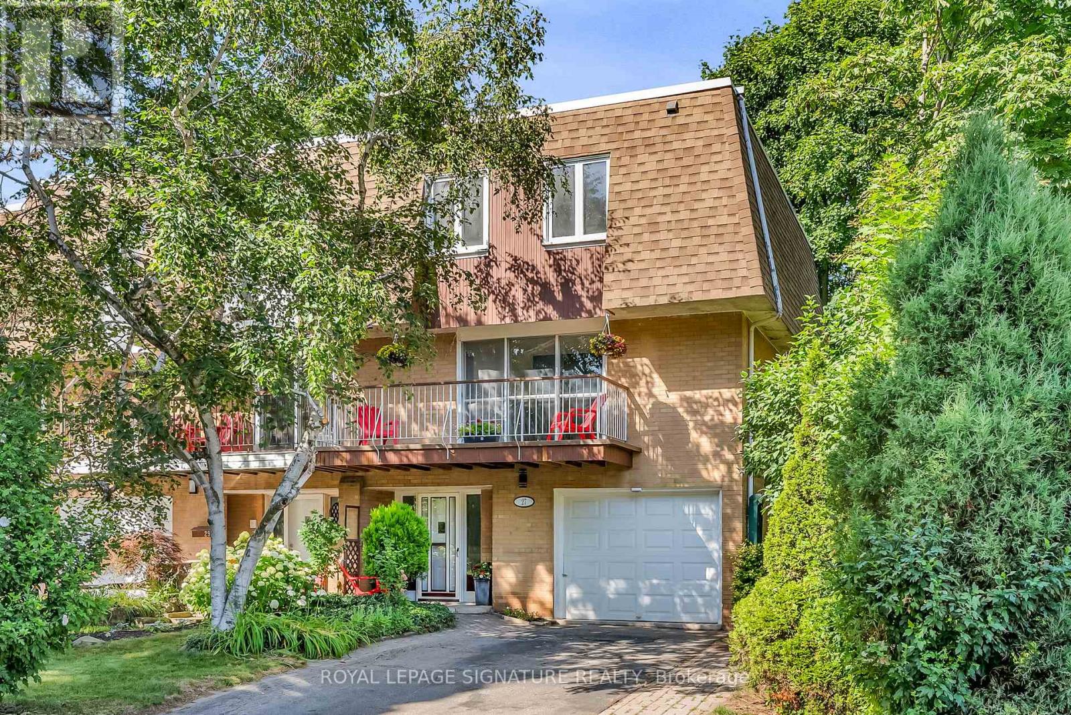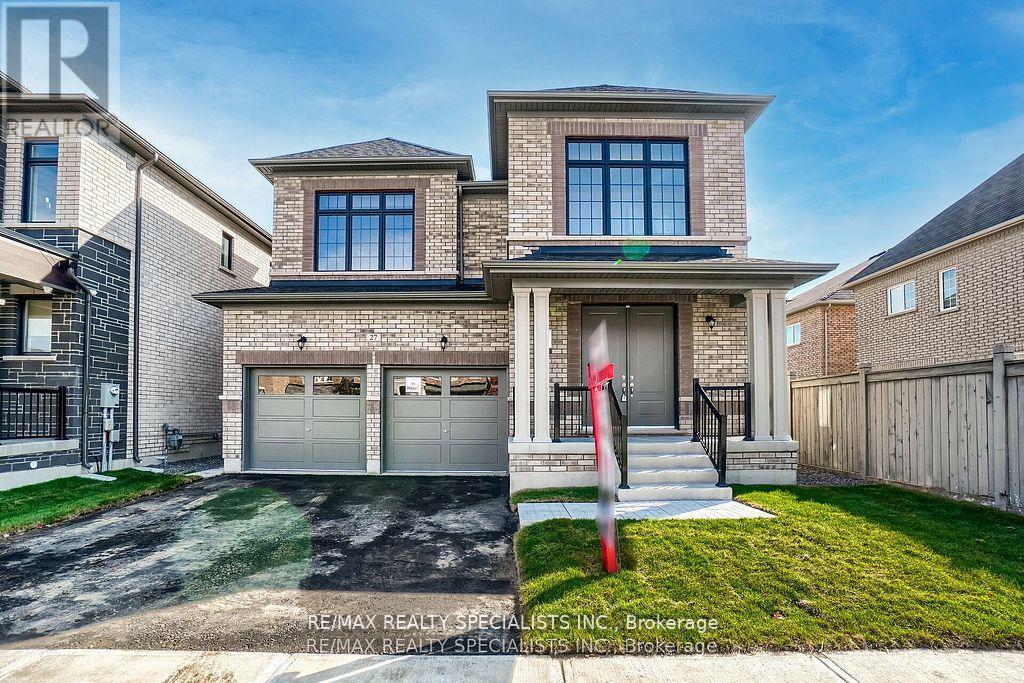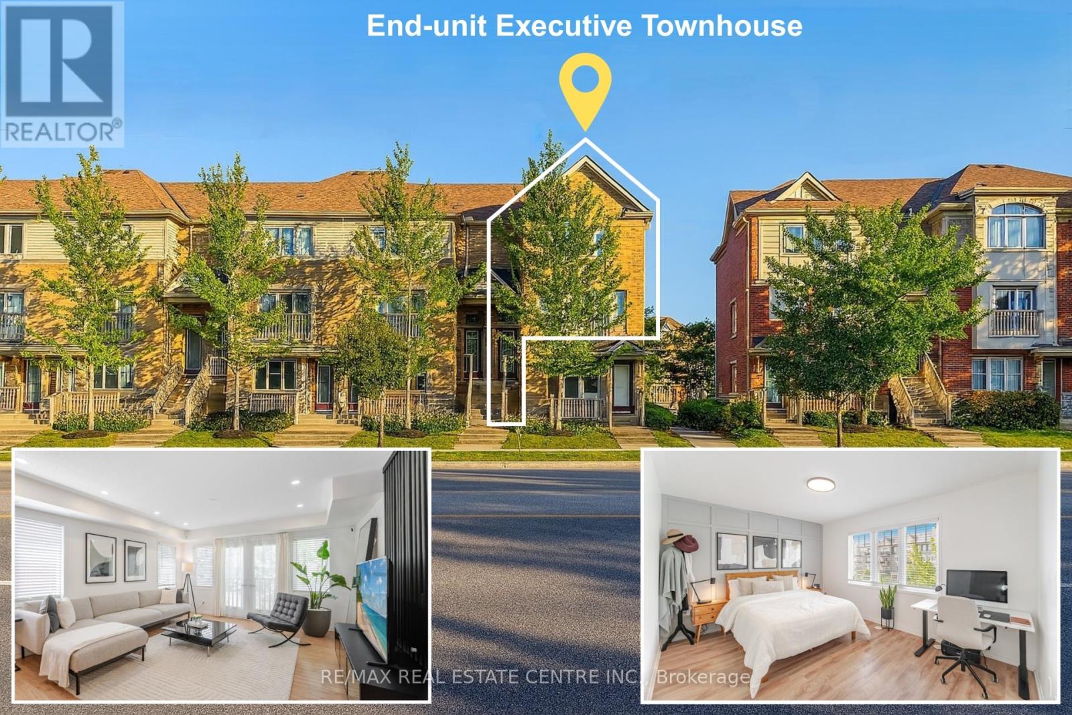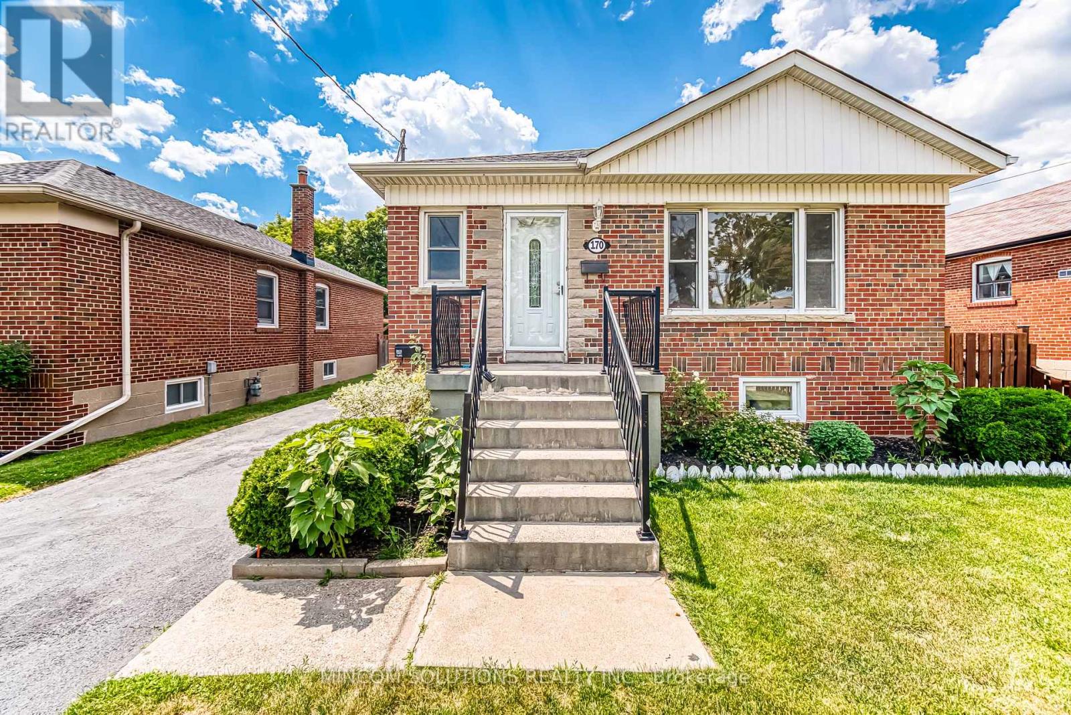31 Bayside Court
Burlington, Ontario
Quality and luxury in this exquisite 2025 4-bed (all with en-suites), 6 bath custom build in an exclusive pocket in south Aldershot, steps to the lake, Lasalle Park, and the Burlington Golf and Country Club! Enjoy premium street position on a quiet cul-de-sac offering 4 spacious bedrooms, each with their own ensuite. Over 5200 sq feet of luxuriously finished floor space with every convenience for the busy family. Impressive foyer with beautiful polished porcelain inlay, white oak hardwoods, soaring ceiling height to the second floor and walk-in lit closet with custom organization. Sun-filled main floor home office for live/work arrangements and convenient oversized powder room. Dine with large groups of friends and family in your sophisticated dedicated open dining room with custom tray ceiling, extra large windows and mosaic white oak hardwoods. Wow to this kitchen! If you love to cook you will be blown away with both function and aesthetics of this masterpiece. Premium lit Barzotti cabinetry in a neutral palette with premium JennAir monogram series appliances throughout including double oven, 6 burner gas range, lockable wine fridge, premium quartz surfaces, heated flooring and extra large walnut stained island to match the custom walnut range hood. Everyone will enjoy the privacy of their own ensuite, connected to extra-large bedrooms adorned with beautiful imported tile, white oak hardwoods, custom walk-in closets, designer lighting, and elegant decorative plaster ceilings. Breathtaking primary ensuite shows off imported italian calcutta polished porcelain, freestanding tub, barzotti double sink vanity, heated flooring and glass shower with double rain heads. Entertainers dream in the lower level, complete with dedicated gym space, sauna with integrated lighting and sound system, kitchen servery area and home theatre for movie nights! Nearby top rated schools, minutes to DT and GO station. Welcome to your BRAND NEW impeccable dream home! (id:60365)
76 Thunderbird Trail
Brampton, Ontario
Luxurious end-unit townhouse on a quiet cul-de-sac across from Brampton Hospital ideal for families! This architect-designed home features aspacious main foor with separate living and family rooms, garage access, and an upgraded kitchen with granite counters, stainless steelappliances, a new island, and a walkout to a large backyard with fresh sod, patio furniture, and an umbrella. The primary bedroom boasts a walkin closet and ensuite, with two additional roomy bedrooms upstairs. Recent upgrades include custom wall paneling in bedrooms and along thestairs, stylish light fxtures, mirrors in all washrooms, roller shades on the ground foor, fresh paint (2022), and added pot lights. Smart featuresinclude a new Google Nest for heat control, Ring doorbell and security cameras, and solar walkway lights. Main entrance has a pin-code lock,and both exterior doors feature privacy flms. New kitchen cabinet doors, a dining bench with storage, and a rental furnace with heat pump addconvenience. Meticulously landscaped with new pavers, 3-car parking, and every detail thoughtfully designed! (id:60365)
27 Tulip Street
Oakville, Ontario
Location! Location! Unbeatable Lakeside Location! This stunning freehold townhouse is perfectly situated just steps from the lake, Bronte Village, top-rated schools, scenic parks, charming shops, and vibrant restaurants offering the ideal blend of convenience and coastal charm. The thoughtfully designed floor plan features two wood-burning fireplaces on the lower and main levels, creating a cozy ambiance throughout. The spacious open-concept layout is perfect for entertaining, complemented by anew renovated kitchen with sleek quartz countertops and an oversized center island. This home has been fully renovated from top to bottom, including updated bathrooms, bedrooms, flooring, and kitchen, all featuring high-grade vinyl laminate floors for a modern touch. The versatile lower-level den, complete with a second fireplace, can be used as a fifth bedroom or a study, offering flexible living options. The attached garage plus a 2-car driveway provide 3 parking spaces. Additional upgrades include updated wiring with a 200-amp electrical panel, pot lights throughout, and new stairs and railings. Freshly painted and move-in ready, this home also offers flexible closing options. With great access to the GO Train and highway, this lakeside gem is truly a must-see! Don't miss your chance to call it home! (id:60365)
27 Valleyway Drive
Brampton, Ontario
Stunning Upgraded Home by Tiffany Park Homes! Built in July 2022 on a premium 40x100 lot, this masterpiece offers 9' smooth ceilings on all floors including basement8' doors on main, oversized windows, pot lights, and an 8x8 patio door flooding the space with light. The chef-inspired kitchen features custom taller uppers, gas cooktop, quartz counters, breakfast island, and a walk-in pantry. Elegant oak stairs, upgraded hardwood flooring throughout, and luxurious bathrooms with marble counters and upgraded fixtures. Functional layout with 2nd floor laundry for added convenience. Builder-finished side entrance to basement with second staircase, 3-pc rough-in, 200 Amp panel, HEPA filter & CVAC rough-in. Thousands spent on premium upgrades. Close to schools, plazas, parks & transit. A true must -see! (id:60365)
Main Floor - 115 Strathnairn Avenue
Toronto, Ontario
Welcome to 115 Strathnairn Avenue. This cozy main floor apartment is move in ready. Enjoy a clean, freshly painted and upgraded space. It has 2 bedrooms, 1 bathroom, main floor laundry, full peninsula kitchen with stainless steel appliances. You will also enjoy a spacious yard, BBQ, backyard patio and driveway parking. Walkable location. 5 min walk to Fresh Co, CIBC, Canadian Tire and more. Close to future Keelesdale station/ Crosstown LRT. Close to parks, banks, community centers, grocery stores, Walmart and shopping malls, (Lawrence Allen Centre, Yorkdale Mall), restaurants and library. Easy access to 401, Allen Expressway, 400 and Black Creek. Ideal for professionals or a small family. Doesn't include the Basement because the Landord uses to store the Furniture and his Belongings. Credit Check and References Required.NO SMOKINGNO NO PETS/ANIMALS allowed. Tenant to pay 80 % utilities. Main floor only. Main entrance only. No garage. Parking for 2 Cars Possible 3 smaller ones. (id:60365)
70 Pleasant Valley Place
Brampton, Ontario
Exquisite and Stunning Renovations from Top to Bottom; Spacious Detached Home with a Stucco Exterior; All 4 Bedrooms Feature Full Ensuite Bathrooms; 24x48 Porcelain Tiles Throughout; Smooth Ceilings and Pot Lights Across the Entire Home; Wide Plank Stained Hardwood Floors;Elegant Stained Hardwood Staircase with Iron Pickets; Brand New Two-Tone Kitchen with LED Lighting and a Center Island; Built-in Stainless Steel Appliances; Main Floor Laundry. (id:60365)
3 Maldives Crescent
Brampton, Ontario
Welcome to this Stunning 5+3 Bedroom Detached Home in the Prestigious "Vales of Castlemore" Where Elegance Meets Functionality! Step into a grand entrance with soaring ceilings, a stunning hanging chandelier, and a large window that fills the space with natural light. With over$100,000 in premium upgrades, this home showcases exquisite craftsmanship and custom finishes throughout. The modern kitchen features high-end built-in stainless steel appliances, quartz countertops, stylish backsplash, sleek porcelain flooring, and upgraded cabinetry perfect for any home chef. The family room is a showstopper with its elegant waffle ceiling, stone accent wall, and built-in electric fire place. The formal dining area offers sophistication with its coffered ceiling, crown molding, ambient LED lighting, and chandelier ideal for hosting memorable dinners. The main floor boasts 9-ft ceilings and is beautifully lit with pot lights throughout. Retreat to the luxurious primary suite complete with a 5-piece ensuite bath featuring full porcelain walls and flooring, a freestanding oval tub, and a stunning glass-enclosed rain shower. All second-floor bathrooms are upgraded with porcelain tiles, LED mirrors, and rain showerheads for a spa-like experience. Enjoy carpet-free living and smooth ceilings throughout the entire home. The finished basement offers a personal recreation room plus a fully equipped 2-bedroom rental unit, currently generating $1900/month in income a great mortgage helper! The backyard is fully equipped for entertaining with a spacious deck and a storage shed. Don't miss out schedule your private tour of this dream home today! (id:60365)
303 - 145 Hillcrest Avenue
Mississauga, Ontario
Location! Location! Bright & Spacious Corner Unit Featuring 2 Bedrooms, Large Living Room With Expansive Windows, Solarium & Separate Dining Area Perfect For Entertaining Or Relaxing. Modern Kitchen With Granite Counters, S/S Appliances, Ceramic Flooring & Plenty Of Natural Light. Primary Bedroom Offers A Walk-In Closet & 2-Pc Ensuite, While The Second Bedroom Features A Large Closet & Windows. Enjoy The Convenience Of Ensuite Laundry Plus A Versatile Solarium Ideal As A Home Office, Study, Or Guest Space. Well-Maintained Building With Party Room & 24Hr Concierge. Steps To Go Station & Minutes To Square One, City Hall, Library, Community Centre & More. Easy Access To QEW, 403 & 401. Urban Living At Its Finest! Property BeingSoldAsIs. (id:60365)
12 - 3070 Thomas Street
Mississauga, Ontario
Welcome to this stunning 3+1 bedroom, 3 washroom executive end-unit with 2 parking spaces (including a private garage) in Churchill Meadows, the largest in the block, offering over 1,600 sq ft of living space. Thoughtfully designed with an open-concept layout, the home features a spacious, rectangular living room with pot lights, a slat feature wall, and accent walls that add warmth and character. The kitchen stands out with a massive island, high-end Samsung appliances including a French door fridge, overhead microwave, and built-in dishwasher. Freshly repainted cabinets and a modern backsplash create a clean, upscale feel. Enjoy fully upgraded washrooms with hardwood vanities, 2x2 designer tiles, modern fixtures, and colour-changing LED lighting. The home comes fully equipped with a Ring security system on all entry points, including a camera doorbell and three interior cameras. Additional upgrades include brand new A/C, new carpet on staircases, handrail paint, refreshed cabinet finish, and new garage door openers. Natural light fills the home all day, thanks to its ideal north-south orientation, large windows, and layered blinds with blackout curtains. The den is currently used as a dining space but can double as an office or spare bedroom, offering flexible functionality for any lifestyle. Located minutes from top-rated schools, Streetsville GO, and plenty of food and shopping options, this is a rare opportunity to own a beautifully upgraded, turnkey executive home in one of Mississauga's most desirable neighbourhoods. (id:60365)
170 North Carson Street
Toronto, Ontario
Exceptional opportunity to own a beautifully upgraded home with a LEGAL basement apartment in the highly coveted Alderwood neighborhood. Nestled on a premium 43-foot by 126-foot lot, this property features a bright and expansive layout with 4 spacious bedrooms and 2 full bathrooms ( inclusive of the ground and basement level ). The thoughtfully designed LEGAL basement apartment, complete with a private separate entrance, is perfect for extended family living or generating rental income. This home showcases upgrades throughout, including laminate flooring, recessed pot lighting, crown moldings, replaced windows and upgraded electrical system to 100 amp service. The basement is enhanced with tinted thermal windows, providing both comfort and privacy. A newly re-shingled roof (2025) offers peace of mind for years to come. The exterior boasts a long private driveway that accommodates up to 5 vehicles, along with a large detached garage ideal for storage, a workshop, or additional parking. Located just steps from major highways, schools, beautiful parks, and a wide range of shopping and amenities, this property offers the perfect blend of convenience, functionality, and modern elegance. A must-see home that checks every box for families, investors, and multi-generational living. (id:60365)
183 Old Upper Middle Road
Oakville, Ontario
Welcome to a rare and extraordinary opportunity to create the custom home of your dreams in one of Oakvilles most coveted neighbourhoods. Situated in the heart of College Park, this impressive and private lot offers approximately 0.29 acres (87.9' x 148.6') of prime land, nestled among a quiet enclave of custom-built executive residences. With mature trees and a lush, natural setting, the property offers a peaceful, cottage-like atmosphere right in the heart of the city. Behind the lot lies approximately 100 feet of municipally owned wooded land, providing added privacy and a serene backdrop for your future home. Zoned RL2 residential, with 30% lot coverage on approximately 12,992 sq. ft., the potential here is extraordinary. Imagine designing and building a custom home of over 6,000 sq. ft., with space for a pool, outdoor living area, and more (buyer to verify plans and zoning). Whether you're envisioning a luxurious modern masterpiece or a timeless estate, the setting and scale of this lot will accommodate your vision. Located minutes from Glen Abbey Golf Course, Oakville Golf Club, 16 Mile Creek trails, and Sheridan College, this location also offers access to top-ranked public and private schools, upscale shopping, transit, and major highways combining natural beauty with urban convenience. The property currently has a home in poor condition, serviced with water, sewer, hydro, and gas, providing an efficient starting point for redevelopment. This is more than just a property its a rare chance to own a slice of Oakvilles finest and craft a forever home tailored to your lifestyle. Opportunities like this seldom come to market in such a desirable, established community. Dont miss your chance to build your legacy in College Park your private retreat in the city awaits. (id:60365)
25 Auburn Avenue
Toronto, Ontario
Welcome to this stunning, fully upgraded **DETACHED HOME** in the heart of **CORSO ITALIA** This beautifully maintained property features **3 SPACIOUS BEDROOMS** and **2 FULL BATHROOMS** above ground, a bright and open-concept **LIVING AND DINING AREA** on the main floor, and a modern, **UPGRADED KITCHEN** with premium finishes. Enjoy the comfort of **NEW ENGINEERED HARDWOOD FLOORING** , **FRESH PAINT**, a **NEW METAL ROOF**, a **NEW FRONT DOOR**, and a **NEW REAR PATIO DOOR**. NEW BLINDS, The **FULLY FINISHED BASEMENT** offers **2 ADDITIONAL BEDROOMS**, a **3-PIECE BATH**, and a **SEPARATE ENTRANCE** perfect for **POTENTIAL RENTAL INCOME** or extended family. The home also includes **UPGRADED BATHROOMS** and a **LARGE BACKYARD** ideal for entertaining or adding a Garage and a lane way suite. Located in a **PRIME, WALKABLE NEIGHBOURHOOD** with **ONE STREET PARKING** spot, this is an **INCREDIBLE OPPORTUNITY** you don't want to miss! (id:60365)

