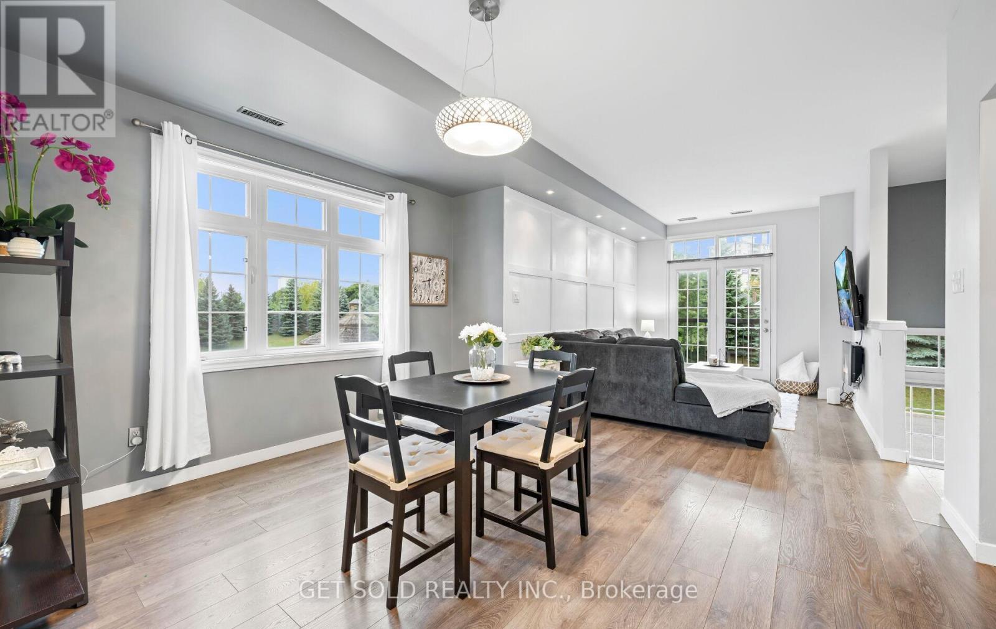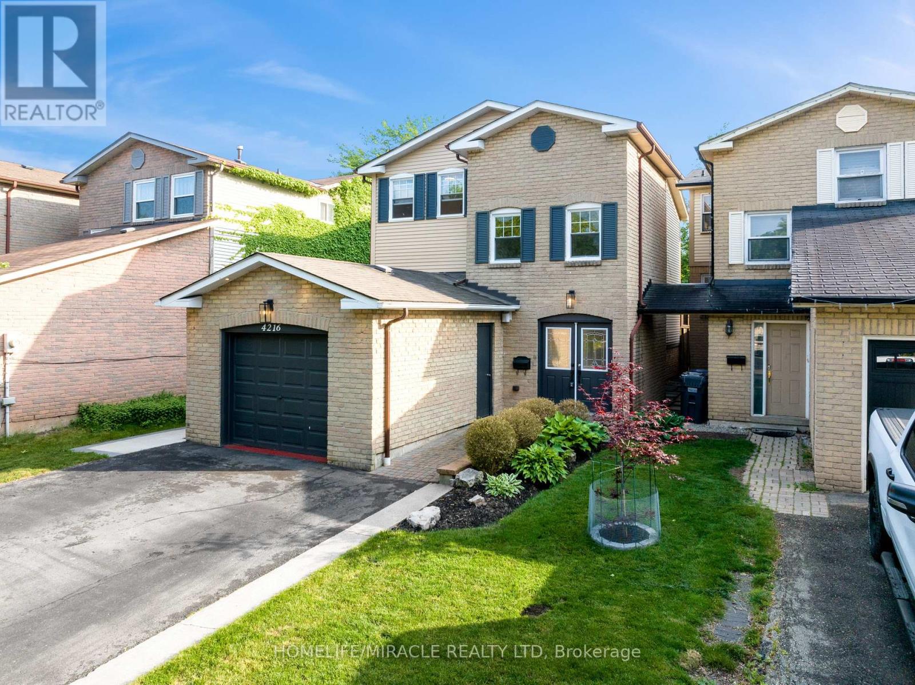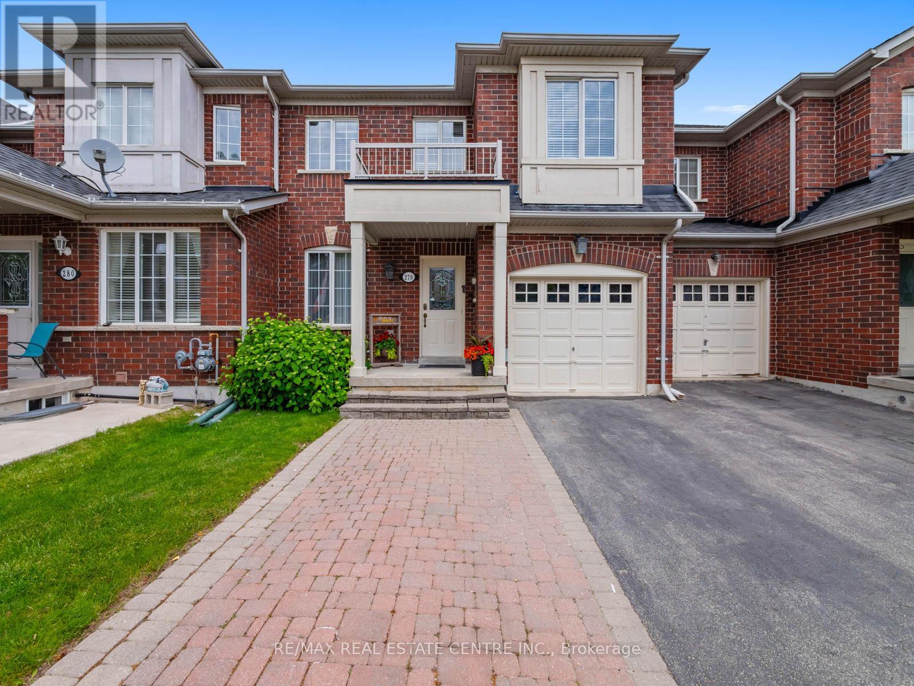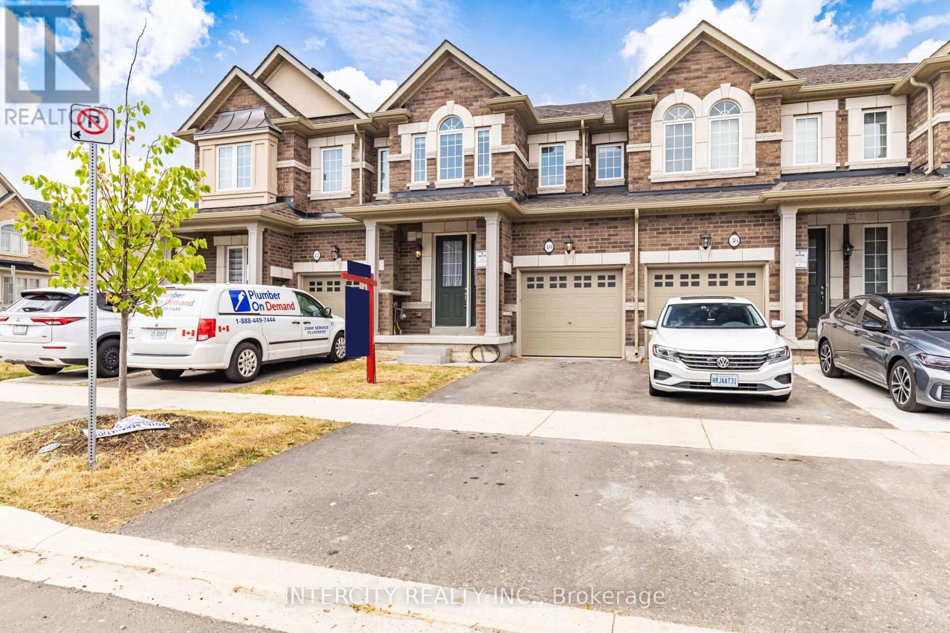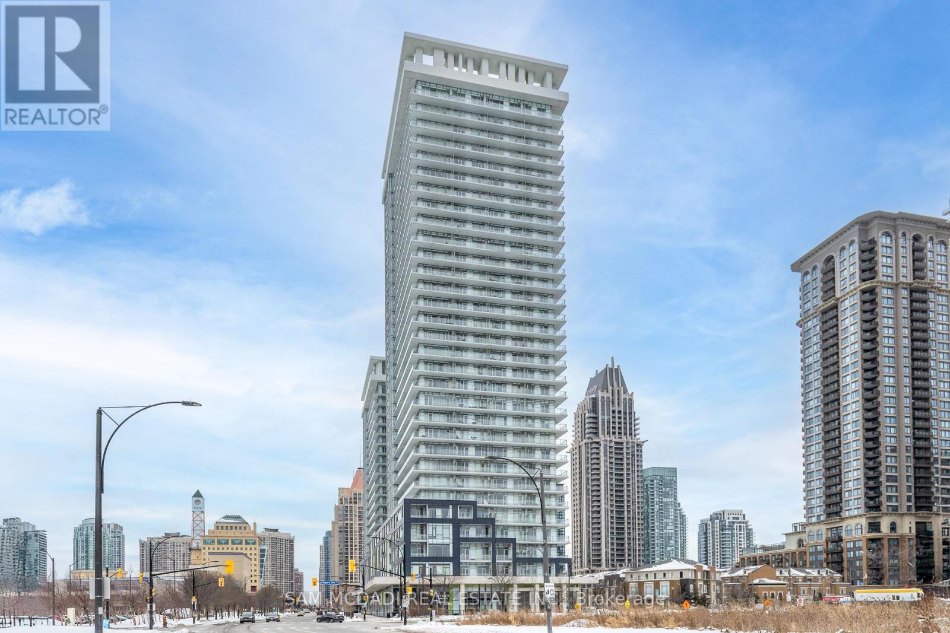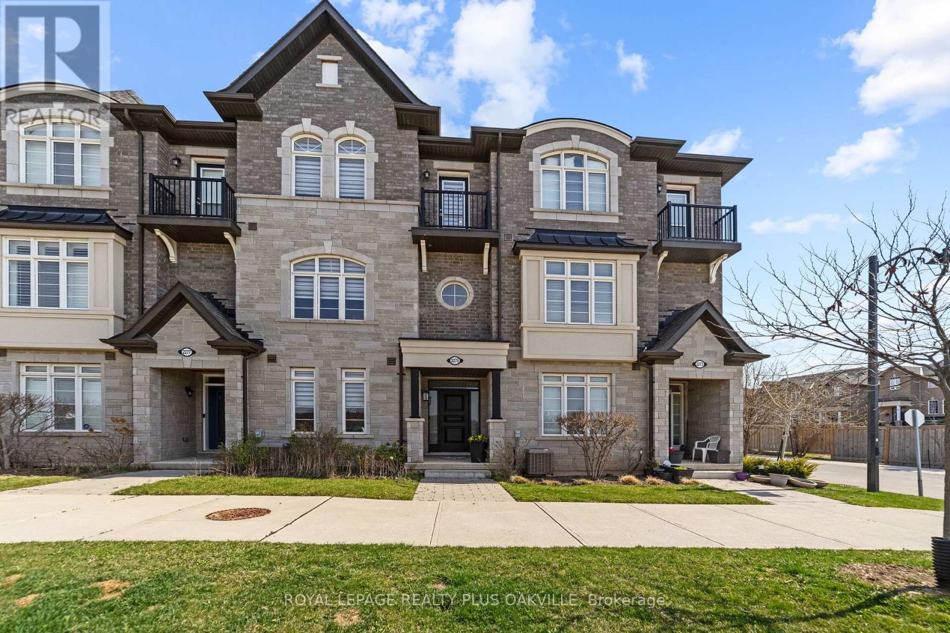78 Shady Pine Circle
Brampton, Ontario
Lease this detached home in prime location. Features 3 bedroom, Porcelain tiles on main floor. 2 Car Parkings on driveway. Stainless steels appliances. (id:60365)
325 - 570 Lolita Gardens
Mississauga, Ontario
Fully Furnished!! Great Opportunity To Live In This Luxurious 1 Bed, 1 Bath Unit. Loads Of Natural Sunlight & Functional Open Concept Layout. High End Renovations Throughout Including A Gorgeous Bathroom, Electronic Window Shades, Built-In Storage Solutions, Pot Lights, And A Modern Kitchen Featuring Quartz Countertops & Stainless Steel Appliances. Combined Living/Dining Area With A Walkout To The Balcony. Close To Schools, Parks, Transit & Square One. Easy Access To Highways 403 & Qew. Ensuite Laundry. Short Drive To Cooksville/Dixie/Lakeview/Port Credit Go Station. Gas Bbq Hookup, Fridge, Stove, Dishwasher, Washer & Dryer. Amenities Include An Exercise Room, Meeting/Party Room & Rooftop Terrace. Underground Parking Spot & Locker. (id:60365)
73 Piggott Mews
Toronto, Ontario
Welcome to 73 Piggot Mews, a beautifully maintained and updated end-unit townhome that blends style, comfort, and convenience. Move-in ready and thoughtfully designed, this home showcases laminate flooring throughout the living room, dining room, kitchen, and bedrooms, along with an updated modern kitchen that is both stylish and functional. Offering three spacious bedrooms, including a primary retreat with its own 3-piece ensuite, plus a sleek 4-piece bathroom on the upper level, there's plenty of space for the whole family. The main floor boasts a functional, open layout with a powder room, perfect for both everyday living and entertaining. As an end unit, the home enjoys extra privacy and natural light, while the landscaped grounds and well-kept complex add to its curb appeal. Ideally located in a family-friendly community, you'll love being just minutes to Highway 401, shopping, schools, transit, and the Humber Trail for outdoor enjoyment. A wonderful opportunity to enjoy a lifestyle of ease in a home you'll be proud to call your own. (id:60365)
70 Tulip Drive
Brampton, Ontario
Absolutely stunning and recently renovated, this oversized End Unit Link home in a family friendly Brampton neighbourhood bordering Mississauga features 3 spacious bedrooms and 3 baths on the upper level plus a fully finished basement with separate entrance, 1 bedroom, and 1 bath, perfect for extended family or rental income. Bright and welcoming with stylish vinyl flooring, a large living area with walk-out to an oversized yard, and a modern kitchen with breakfast area, this home is ideally located close to Sheridan College, schools, parks, shopping, and transit, with easy access to Hwy 401, 407, 410, and 403 for seamless commuting. A rare find that combines size, location, and income potential, making it the perfect choice for families, first-time buyers, or investors looking for a move-in-ready home with endless possibilities. (id:60365)
1703 - 4677 Glen Erin Drive
Mississauga, Ontario
Welcome To This Stylish And Spacious 1 Bedroom + Den, 2 Bathroom Unit In The Heart Of CentralErin Mills, One Of Mississauga's Most Vibrant And Desirable Communities. This Bright AndFunctional Layout Features Floor-to-ceiling Windows That Flood The Space With Natural Light AndOffer Stunning Views. The Modern Kitchen Is Designed To Impress With Quartz Countertop,Stainless Steel Appliances, A Centre Island, And A Sleek Backsplash. The Large Primary BedroomIncludes A Double Closet And 4Pc Ensuite Bathroom. The Spacious Den Offers Flexibility For AHome Office Or Guest Space. Enjoy Life At Its Best With Access To A 17,000 Sq Ft AmenityCentre, Featuring An Indoor Pool, Fitness Club, Saunas, A Rooftop Terrace With BBQ, Party Room.Prime Location Just Steps To Erin Mills Town Centre, Restaurants, Credit Valley Hospital,Top-rated Schools, Parks, And Public Transit. Plus, Quick Access To Highways 403, 401 And 407. (id:60365)
4216 Sunflower Drive
Mississauga, Ontario
Welcome to 4216 Sunflower Drive a beautifully upgraded, smart, and spacious home in the sought-after Erin Mills community! Step through the elegant double-door entry into a grand foyer with soaring ceilings and hand-scraped Scandinavian hardwood floors throughout a carpet-free home designed for both comfort and style. The main floor was upgraded in 2023 with refined wall moulding, modern kitchen cabinets, an updated powder room, pot lights, and ceiling fixtures. A brand-new sliding door was installed in 2025. Enjoy smart living with Wi-Fi-enabled light switches throughout the home. This home features two separate laundry areas one for the main home and another in the fully finished basement with a private entrance, complete with a full kitchen and bathroom, offering ideal in-law suite potential or additional rental income. Outside, enjoy a fenced backyard with a large patio and a deck perfect for summer gatherings. Conveniently located near Credit Valley Hospital, Erin Mills Town Centre, top-rated schools, and highways 403, 407, and the QEW. This is a rare opportunity to own a turn-key home with style, space, and income potential book your showing today! ** This is a linked property.** (id:60365)
278 Van Allen Gate
Milton, Ontario
Welcome to 278 Van Allen Gate where location meets lifestyle! This beautifully maintained 3-bedroom townhouse offers over 1,900 sq. ft. of living space, designed with comfort and convenience in mind. Perfect for growing families, first-time buyers, or those looking to downsize without compromise, this home sits in one of Miltons most sought-after neighborhoods-steps from shopping, restaurants, schools, fitness centers, parks, and every amenity you could need. Leave the car at home and enjoy a truly walkable lifestyle. Inside, youll find a bright, functional kitchen featuring quartz countertops, stainless steel appliances, a brand-new stove (2024), warm oak cabinetry, and durable vinyl flooring-ideal for everyday living and entertaining alike. The open-concept main floor boasts elegant crown molding, a hardwood staircase, and rich hardwood flooring that flows seamlessly through the main living areas and all bedrooms. Upstairs, the spacious primary bedroom includes a 4-piece ensuite with soaker tub and separate shower, while two additional bedrooms provide flexibility for kids, guests, or a home office. The partially finished basement offers even more versatility-perfect for a rec room, gym, or media space and is enhanced with its own convenient 2-piece ensuite bath, making it ideal for overnight guests or a teen retreat. Step outside to enjoy a fully fenced backyard with a deck, perfect for summer BBQs, plus a newer patio door that fills the space with natural light. A widened driveway adds extra parking convenience. Major updates include a new furnace (2025) and a roof (2017), along with a central vacuum system for easy maintenance. With quick access to Highway 401 and set in a quiet, family-friendly community, this home combines the best of location, lifestyle, and value. This home shows with true pride of ownership, meticulously kept and maintained. You will sure to be impressed by the cleanliness, space and location! (id:60365)
40 Donald Stewart Road
Brampton, Ontario
Welcome to 40 Donald Stewart Rd-- A Stunning Freehold Townhome in Northwest Brampton!Discover this beautifully maintained 2-storey freehold townhome offering 3+1 bedrooms and 4 bathrooms, located in a newly developed, family-friendly community. This home combines comfort, style, and functionality, perfect for families or investors.Spacious Layout: 3 bright and well-sized bedrooms upstairs + a legally finished basement with a full kitchen, bathroom, and one bedroom ideal for extended family or rental income.Main Floor Convenience: Includes a full bathroom and a cozy family room with a fireplace, perfect for gatherings and relaxation.Modern Kitchen: Features a center island, breakfast area, and walkout to the backyard ideal for everyday living and entertaining.Primary Retreat: A large primary bedroom with a4-piece ensuite and walk-in closet. Bright and Airy: Hardwood floors throughout and large windows fill the home with natural light no carpet, making it low-maintenance and allergy-friendly. Finished Basement: Professionally completed with separate entrance potential, full kitchen, bathroom, and a spacious bedroom offering privacy and versatility. Prime Location: Minutes to Mount Pleasant GO Station, top-rated schools, scenic parks, shopping, and more! Whether you're a growing family or an investor, this home checks all the boxes comfort, convenience, and value. (id:60365)
707 - 360 Square One Drive N
Mississauga, Ontario
Welcome To Limelight North Tower A Modern Landmark In The Heart Of Mississauga's City Centre! This Spacious & Bright 1 Bedroom, 1 Bathroom Condo Offers A Highly Functional Open-Concept Layout With 9 Ft Ceilings, Hardwood Floors, And Floor-To-Ceiling Windows Bringing In Plenty Of Natural Light. The Kitchen Features Granite Counters, Centre Island, And Stainless Steel Appliances. Walk Out To A Long Private Balcony With West-Facing Views Perfect For Relaxing Or Entertaining. The Bedroom Includes A Mirrored Closet & Laminate Flooring. Ensuite Laundry, 1 Underground Parking & 1 Locker Included.The Building Offers Exceptional Amenities: Fitness Centre, Full-Size Basketball Court, Rooftop Terrace, BBQ Area, Theatre Room, Concierge, And More. Steps to Sheridan College, Square One Shopping Centre, YMCA, Living Arts Centre, Library, GO/Transit Hub, And Major Highways. With A Walk Score Of 89 And Transit Score Of 84, This Unit Is Ideal For First-Time Buyers, Young Professionals, Or Investors Looking For Strong Rental Demand In A Prime Location. Move-In Ready Condo Offering Urban Living At Its Finest In One Of Mississauga's Most Sought-After Communities! (id:60365)
2275 Khalsa Gate
Oakville, Ontario
Bright and spacious Executive 3-bedroom townhome in desirable Westmount, offering over 2,200 sq ft of thoughtfully designed living space across three levels! Perfect for singles, couples, or families, this home features rare 4-car parking, including a double car garage. The walk-in level offers a bright, open layout featuring a cozy living area with an electric fireplace, built-in shelving, easy access to the rear garage, and a convenient storage area. The second level is perfect for entertaining, featuring a stunning family room with hardwood floors, extensive built-ins, a gas fireplace, and a stylish bar area with lighting, a bar fridge, and additional seating. The modern kitchen offers white cabinetry, quartz counters, a glass backsplash, a large island with breakfast bar seating for three, and stainless steel appliances, and flows seamlessly into the spacious dining area, easily accommodating 8-10 guests. Step out onto the gorgeous 200 square foot deck off the family room to enjoy your morning coffee or evening drinks. Additional highlights include custom window blinds throughout, hardwood floors on the stairs and third level (no carpet!), and a spacious bedroom level featuring three generous bedrooms, two full bathrooms, and a convenient laundry room. The oversized primary suite boasts his-and-her closets and a lovely ensuite with a double vanity and walk-in glass shower. Located close to highways, scenic walking trails, and Starbucks, this immaculate townhome is absolutely move-in ready. No disappointments here, just a gorgeous home waiting for its next family! (id:60365)
1812 - 370 Dixon Road
Toronto, Ontario
Welcome to a newly renovated 2 bed room + den ( den transferred to 3rd room ) The apartment comes with is 3 bedroom one washroom recently upgraded , newly painted , new flooring offering 1000-1200 sq ft of living space and a breathtaking view . The updated kitchen and spacious bedrooms provide both comfort and functionality, while the convenience of ensuite laundry adds to the ease of living. Located steps away from TTC bus stops, near to Airport banks, grocery stores, and convenience stores, and with easy access to highways 401, 400, and 427, as well as shopping and all other amenities, this unit offers the perfect blend of convenience and comfort for modern urban living. Utilities included in the rent except the internet , can be converted to air attendants beds house (id:60365)
Th16 - 232 George Street
Toronto, Ontario
This Professionally Managed 2 Bed, 1 Bath Garden Suite Features A Private Terrace, Open-Concept Living And Dining, And A Stylish Galley Kitchen Boasting a Farmhouse Sink, Stone Countertops & Newly Updated Stainless Steel LG Fridge And Bosch Dishwasher. Enjoy Sun-Filled Rooms With Hardwood Floors Throughout. Primary Bedroom Features A Custom Walk-In Closet And A Second Bedroom With Access To A Spa-Like 5-Piece Bath. Located In The Vibrant Annex Neighbourhood, You're Just Steps To Transit, U Of T, Charming Boutiques, And Trendy Cafés. A Must See! **EXTRAS: **Appliances: Fridge, Stove, Dishwasher, Washer And Dryer **Utilities: Heat, Hydro and Water Extra **Parking: 1 Spot Included **Locker: 1 Locker Included, Located Right Beside Unit **Pet- Friendly** (id:60365)



