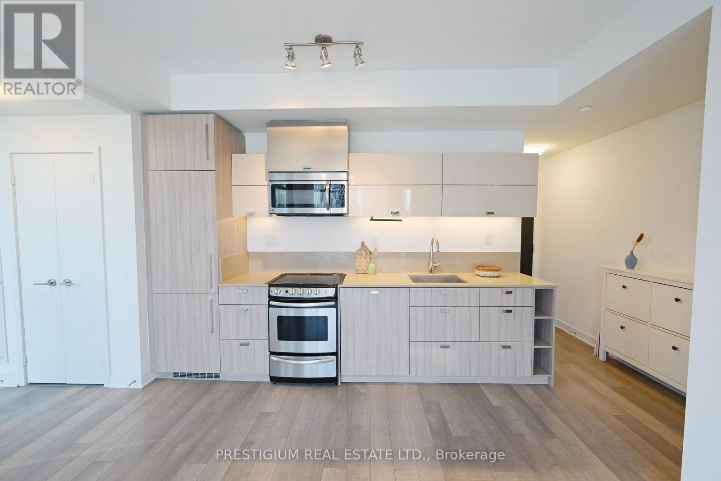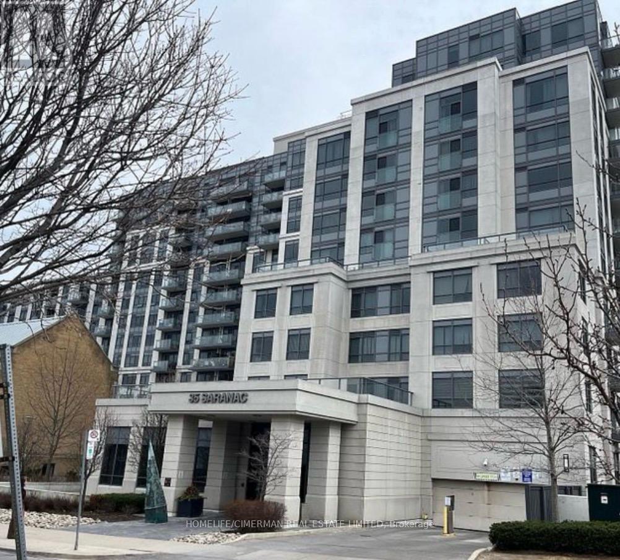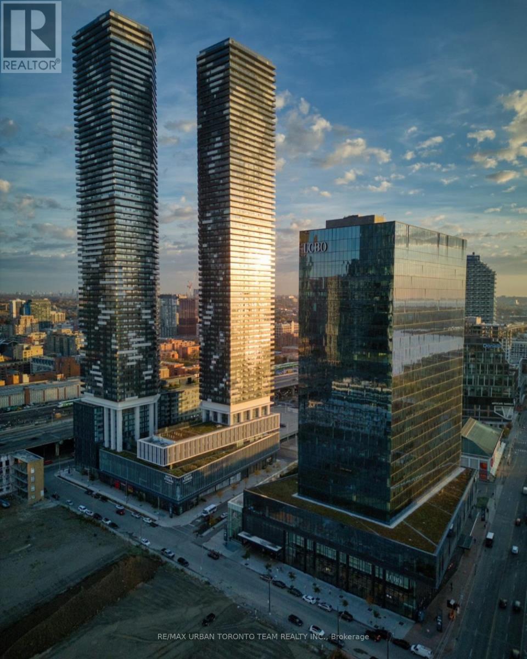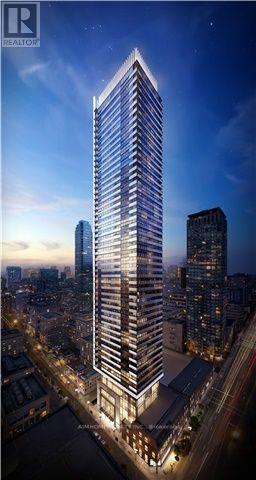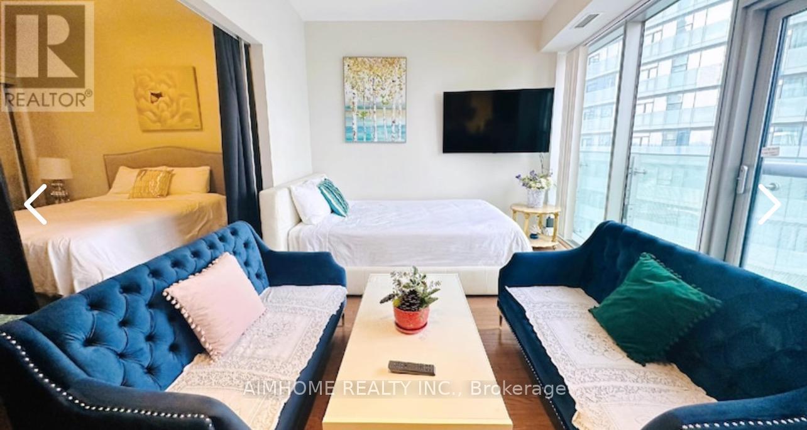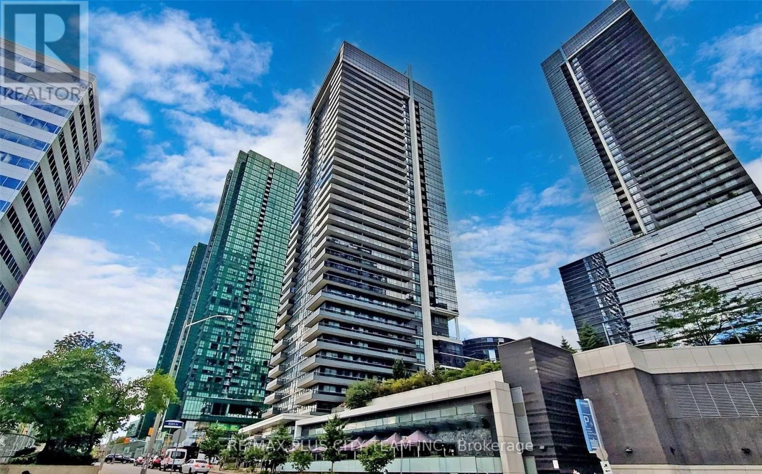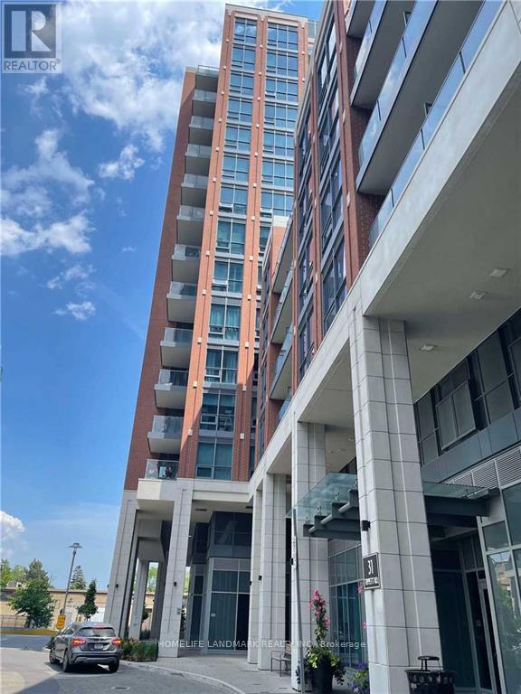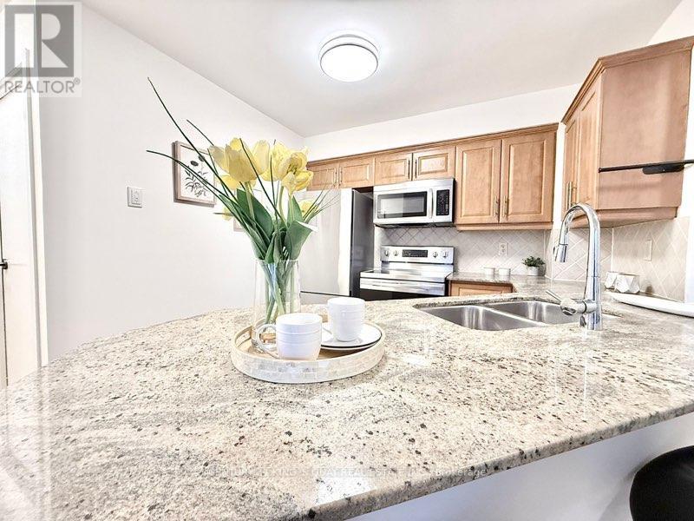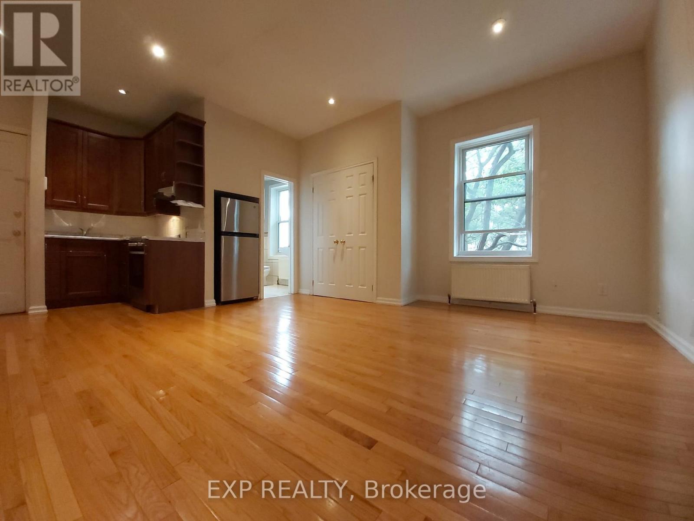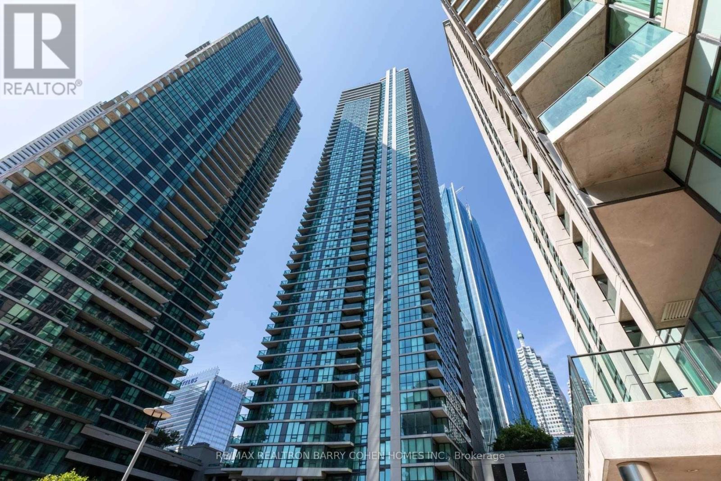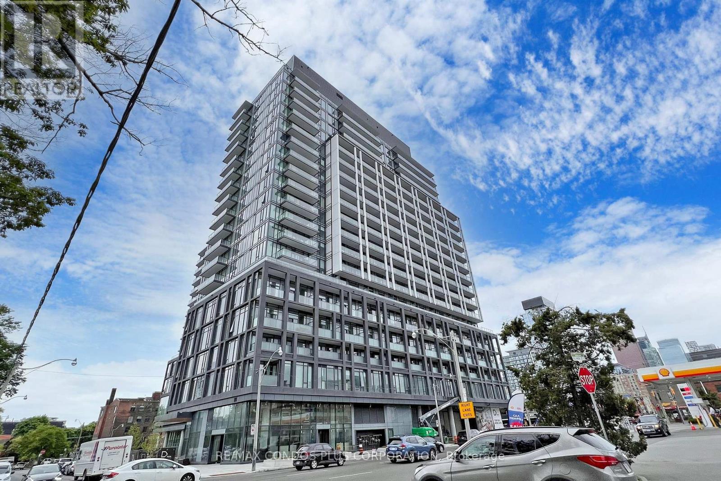1910 - 290 Adelaide Street W
Toronto, Ontario
Welcome to this stunning southeast-facing corner suite offering over 800 square feet of bright, beautifully designed living space. Floor-to-ceiling windows wrap the unit, filling it with natural light and showcasing spectacular city views. Every detail reflects modern elegance - from the 9-foot ceilings and contemporary cabinetry to the designer bathrooms and sleek finishes throughout.The gourmet kitchen features premium stainless steel appliances, quartz countertops, and an undermount sink, perfect for both entertaining and everyday living. The open-concept layout creates a seamless flow, maximizing functionality with no wasted space.Located steps from Toronto's most iconic landmarks, the Financial District, premier dining, world-class entertainment, and effortless transit access, this residence captures the essence of sophisticated downtown living. (id:60365)
331 - 35 Saranac Boulevard
Toronto, Ontario
Beautiful & Spacious One Bedroom Condo with Parking spot for rent at Bathurst and Lawrence! Central location! Walking distance to bus stops, library, short bus ride or walk to TTC subway stations, short walk to shopping plazas, Yorkdale mall, Metro, Winners! Very well-maintained building. Some Amenities include: Visitor parking, Rooftop Terrace, a Gym, Library/study area, a BBQ and patio area. South-facing!! Lots of closet & storage space!! Freshly painted! Brand new light fixtures! Own ensuite laundry and underground parking! No smoking or vaping anywhere on premises. (id:60365)
4816 - 55 Cooper Street
Toronto, Ontario
Sugar Wharf - 466 sqft Open Concept interior with View from large balcony - 1 Bedroom Plus 1 Full Bathroom Kitchen Living Room - Ensuite Laundry, Stainless Steel Kitchen Appliances Included. Engineered Hardwood Floors, Stone Counter Tops. One Membership to Unity Fitness Harbourfront & Bell Unlimited Gigabit Fibe 1.5 Package Included (id:60365)
2901 - 8 Cumberland Street
Toronto, Ontario
Prime Location! 1 Year new & Bright 1BR Unit of the 8 Cumberland in Yorkville By GreatGulf! In The Heart Of Toronto's Most Sought After Location - Cumberland & Yonge With A Perfect Walk & Transit Score. Surrounded by World Renowned Retail Brands/ the Finest Dining/ Bistros/ 5-star Hotels/ Salons/ Spas/ Galleries / Boutiques/ World Class Museums. Just Moments From the Don Valley Parkway, The Gardiner Expressway & 401. Building Amenities Include: Fitness Centre, Party Rm, Outdoor BBQ Lounge &Garden ; Yoga Area And Pet Park With Spa Access ;10Ft Smooth Ceilings; Engineer Hardwood Floors Throughout (id:60365)
4201 - 12 York Street
Toronto, Ontario
Fully furnished Suite, 1+ Den. Hardwood floor throughout. just carry your bag and move in! Waterfront Community ICE Condo with PATH System Connection . Approx. 595Sq. Ft. Condo Apt. 9' Ceiling, Gorgeous Lake View. Den Can Be used as A Second Bedroom Easily WITH PRIVACY (curtains provided). Upgraded Hardwood Floors Throughout. Direct underground access to Financial Corridor, Union Station, Maple Leaf Square. Longo Grocery Store, L.C.B.O. & Hotel. 24 Hr Concierge.Parking is extra $200 per month. (id:60365)
1303 - 2 Anndale Drive
Toronto, Ontario
Experience urban living at its finest in this stunning suite at the Hullmark Centre, ideally located in the heart of North York at Yonge and Sheppard. This bright and spacious home offers a smart, functional layout with large windows that fill the space with natural light, creating a warm and inviting atmosphere-perfect for working from home or relaxing after a busy day. Enjoy panoramic city views and a location that puts everything at your fingertips, including top-rated restaurants, shops, schools, and direct access to the subway and Sheppard Centre. Commuting is effortless with quick access to Highway 401 and the DVP, while everyday conveniences such as Whole Foods Market and on-site restaurants are just steps away. Residents enjoy exceptional amenities, including an outdoor pool and terrace with BBQs, party room, fitness centre, sauna, billiards room, guest suites, and more. One parking space and locker are included. This stylish suite offers the perfect balance of comfort, convenience, and cosmopolitan living in one of North York's most desirable buildings. (id:60365)
1522 - 31 Tippett Road E
Toronto, Ontario
EMARKS FOR CLIENTS Functional 2 Bed + 2 Washroom 6-Y-Old Condo At A Prime Location At Wilson & Allen Rd. Approx. 733Sf +50Sf Balcony. 9' Smooth Ceilings. South View. Floor to ceiling Windows, Custom Kitchen Cabinetry With Kitchen Island. Well Maintained & Professional Cleaned! Top School William Lyon Mackenzie. Steps To Wilson Subway direct to University of Toronto and York University, Easy Access To Hwy 401, Closing Yorkdale Mall, Costco, Home Depot, Grocery Stores, Shops, Restaurants, , Humber River Hospital & Parks. Move-In Condition.24H Concierge. Rooftop Outdoor Pool. Much More & Must See! (id:60365)
Lph2 - 25 Grenville Street
Toronto, Ontario
Lower Ph Corner Unit With Spectacular South Views. Bright Daylight Solarium Den! High Ceilings, Parking Spot & Locker Conveniently Together. T.T.C. / 24Hr Amenities / U Of T / Hospitals Walking Distance. Amenities For Entertainment + Active Lifestyle Near. Roof Top Patio! Underground City P.A.T.H. Near. (id:60365)
Unit #1 - 195 Carlton Street
Toronto, Ontario
ALL Utilities Included! Welcome Home To Your Cute & Cozy 2nd Floor Studio/Bachelor In The Heart Of Cabbagetown! Hardwood Flooring Throughout, Spacious Living Room With Pot Lights & Large Window For Plenty Of Sunlight. Steps To TTC, Metropolitan Toronto University, Restaurants, Banks, Bars, Cafes, And So Much More. This Is A Must See! (id:60365)
2001 - 33 Helendale Avenue
Toronto, Ontario
Experience vibrant Midtown living in this stylish 2-bedroom suite at Whitehaus Condos. This unit features rare 10-ft ceilings, a smart and efficient floor plan with no wasted space, and clean modern finishes throughout. Located at Yonge & Eglinton, you're steps to the subway, the coming LRT, top restaurants, cafés, grocery stores, and the Yonge Eglinton Centre. Enjoy easy access to shopping, entertainment, and everyday conveniences in one of Toronto's most dynamic neighbourhoods. Whitehaus Condos offers excellent amenities and a welcoming, contemporary lifestyle-perfect for professionals, couples, or anyone seeking a high-quality urban home. Move-in available January 1, 2026. (id:60365)
5101 - 16 Harbour Street
Toronto, Ontario
A Rare Find Pinnacle's Luxurious Penthouse Suites In The Success Tower At 16 Harbour Street, Where Luxury Living Meets Toronto's Vibrant Waterfront. Soaring High Above The City On The 51st Floor At This 2,112 Sq. Ft. Corner Penthouse Residence Which Offers A Fabulous Blend Of Modern Design, Expansive Comfort, And Unforgettable Views. From The Moment You Enter, You're Greeted By ~10 Ft. Ceilings And, A Light-Filled, Open-Concept Layout Framed By Floor-To-Ceiling Windows. The Panoramas Are Nothing Short Of Spectacular Lake Ontario, The Dazzling City Skyline, And Even A Rare Greenbelt View Rising From The Water. A One-Of-A-Kind Sight That Sets This Home Apart. The Crown Jewel Of The Suite Is The 450 Sq. Ft. Wraparound Balcony, Designed To Blur The Line Between Indoor And Outdoor Living. Whether Its A Quiet Morning Coffee, Sunset Cocktails With Friends, Or Simply Soaking In Toronto's Beauty From Above, This Outdoor Retreat Is Unmatched. Inside, The Chef-Inspired Kitchen Flows Seamlessly Into The Living And Dining Areas, Perfect For Entertaining Or Everyday Life. Spacious Principal Rooms Ensure Comfort, Flexibility, And Style, All Enhanced By Natural Light And Breathtaking Views From Every Angle. As Part Of The Prestigious Pinnacle Centre, Residents Enjoy Resort-Style Amenities, Including A Fully Equipped Fitness Centre, Indoor Pool, Hot Tub, Sauna, Billiards, Party Room, Business Centre, Guest Suites, And 24-Hour Concierge. Step Outside And You're Just Moments From Union Station, The Path, Scotiabank Arena, Financial District, Harbourfront Centre, Fine Restaurants, Shops, And The Lake.This Is More Than A Home, Its A Lifestyle Defined By Convenience, Sophistication, And The Very Best Toronto Has To Offer. Opportunities To Own A Penthouse Of This Caliber At 16 Harbour Street Are Truly Rare. (id:60365)
713 - 50 Power Street
Toronto, Ontario
**Fully Furnished, top-line hotel style, 2 Bed/2 Baths Corner Unit with **1 Parking & **1 Locker. Enjoy Luxurious Life Style! Bright & Spacious, Open Concept Layout, Quality Features & Finishes Throughout, Modern Kitchen W/StoneCounter & S/S Appliances, Smooth 9 Ft Ceilings, Floor To Ceiling Windows, Close To Downtown Core, Hwy, Step To Ttc, Shops, Restaurants, Distillery District. Great Amenities: Artists Workspace, Gym/Fitness/Yoga Studio, Party Room, Meeting Room/Lounge, Games Room, Outdoor Pool, Community Garden, Bbq Area. Vacant. (id:60365)

