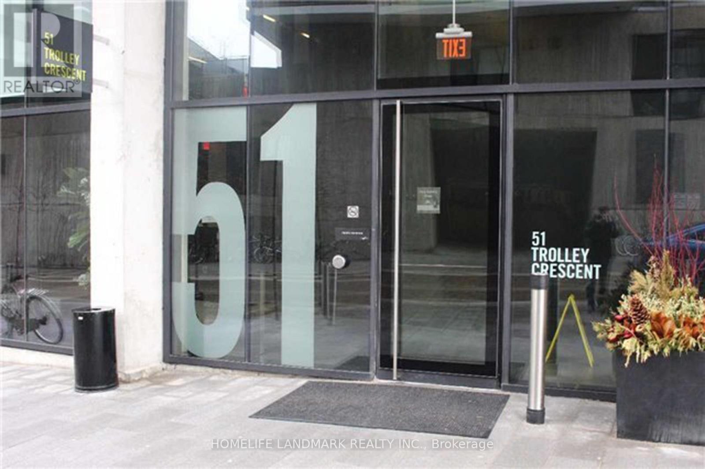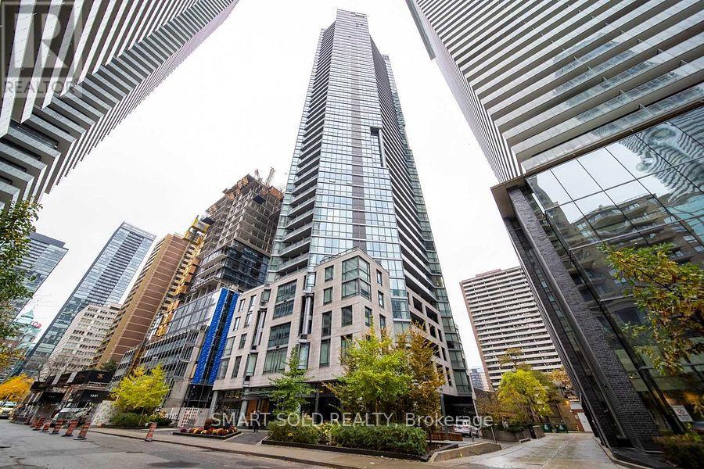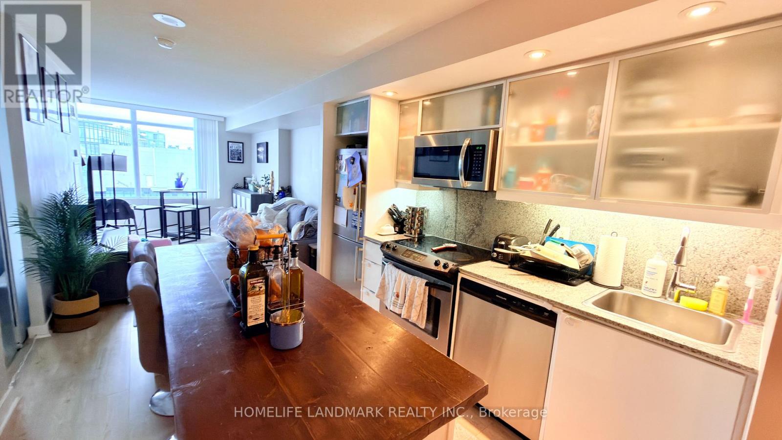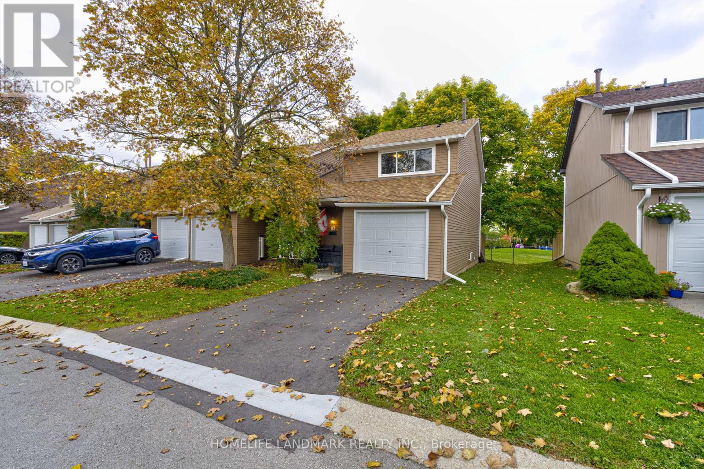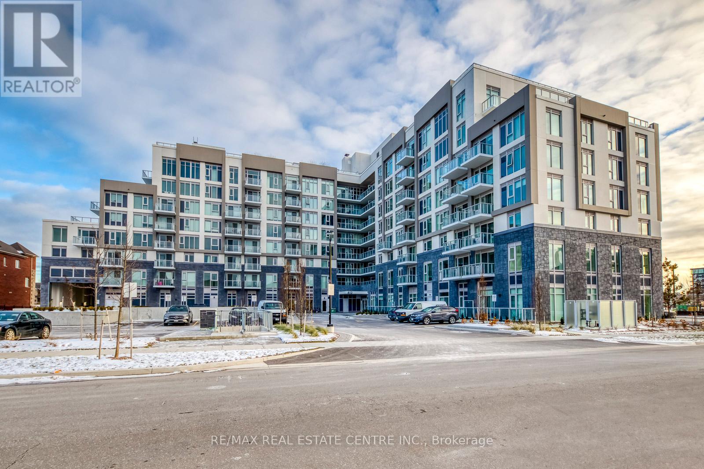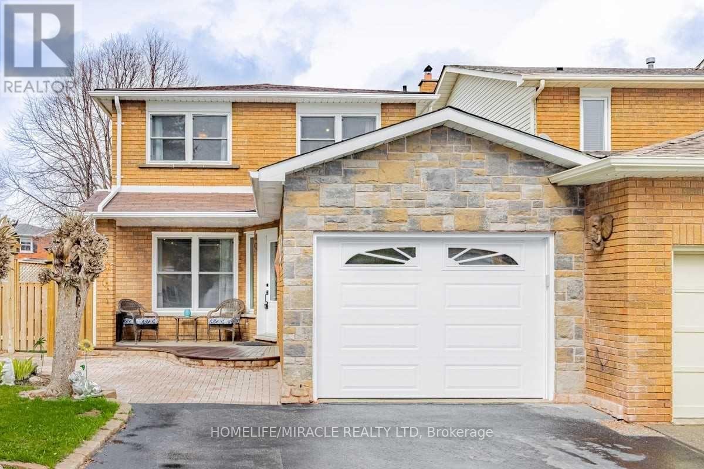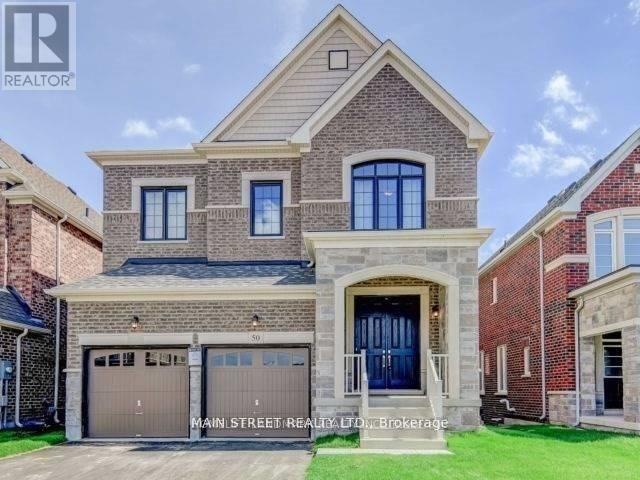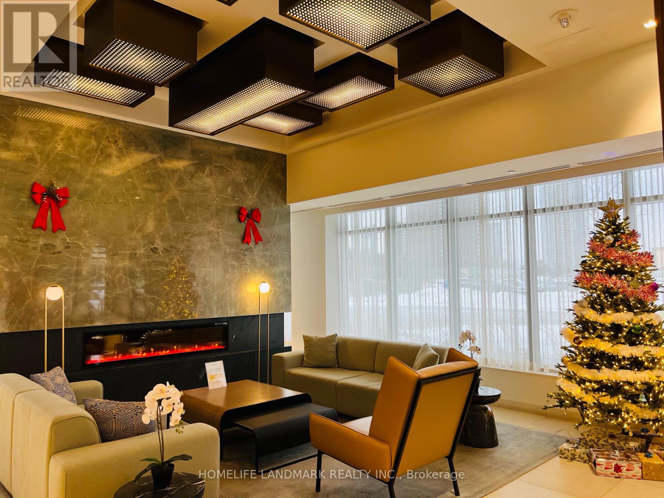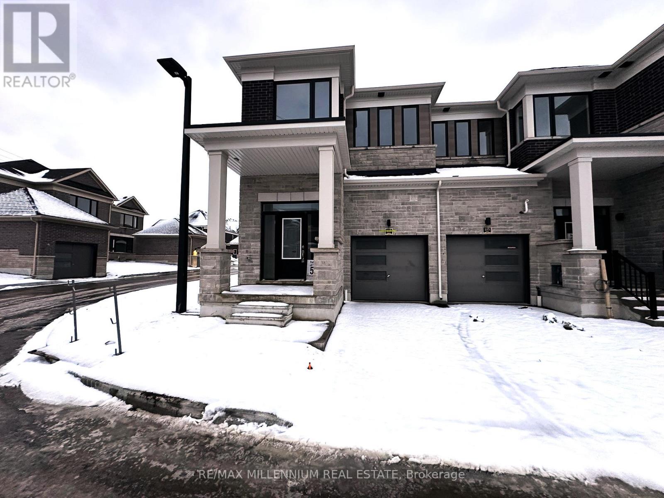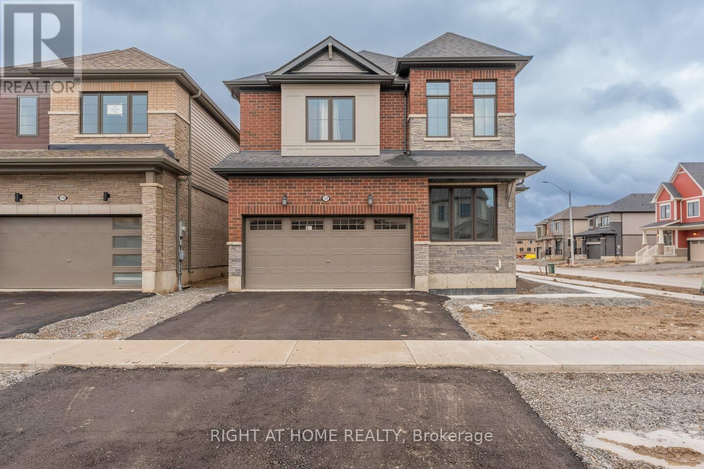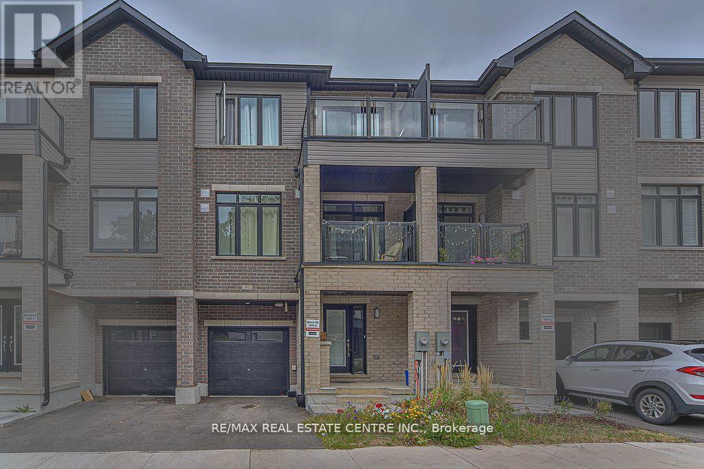1312 - 51 Trolley Crescent
Toronto, Ontario
Bright and modern studio suite at 51 Trolley Cres featuring an efficient open-concept layout, floor-to-ceiling windows, and a private balcony. Contemporary finishes throughout create a stylish and comfortable living space. Enjoy easy access to transit, including streetcar and bus routes just steps away. Located close to the Distillery District, Corktown Commons, shops, cafés, and restaurants-offering the perfect blend of convenience and urban lifestyle. (id:60365)
3101 - 45 Charles Street E
Toronto, Ontario
Luxurious Chaz Yorkville Condo In Yonge-Bloor Neighbourhood. Sw Views Of The Lake, City, CN Tower. From Floor To Ceiling Windows. 757 Sqf & 55 Sqf Balcony, 1 Bedroom + 1 Large Den Can Be Used As Second Bedroom, Nook For Your Home Office. DeDual Bathroom Entryways. Amazing Amenities, Chaz Club on 36 & 37 Fl With Computer Gamers Arena, Fitness, Party Rm, Zipcar On Site, Guest Suites, 3D Theatre, Self Service Pet Spa. 24 Hours Concierge. Mins Walk To TTC, UOT, Ru, Yorkville! (id:60365)
4808 - 25 Telegram Mews
Toronto, Ontario
High Floor South West Facing With Nice Lake and City View 1 Bedroom +Den at Montage LE Building, Express Elevators to High Floor! Newly Renovated Lobby & Hallway. Well Kept Unit, S.S. Appliances, New Fridge, New Washer & Dryer. Woodtop Kitchen Island Included. Two Big Supermarkets Nearby, Park, Schools, Banks. Steps To The Ttc, Rogers Centre, Cn Tower, Waterfront, Financial & Entertainment District. Easy Highway Access. Amazing Amenities Included Indoor Pool, Gym, Hot Tub, Party Room, Meeting Room, Guest Suites, etc. Incl. (id:60365)
18 - 2185 Fairchild Boulevard
Burlington, Ontario
A pleasure to present a property that truly feels brand new, having been completely and uncompromisingly rebuilt, inside and out. The exterior features a new roof, driveway, windows, patio door, bay window, and front door. Internally, the property was stripped to the studs and joists and now includes new insulation, electrical, plumbing, and HVAC systems, along with a new high-efficiency furnace. The interior showcases new drywall, paint, light fixtures, doors, and trim, complemented by hand-scraped smoked hickory flooring throughout. The kitchen and bathroom have been fully replaced and new self closing cabinets, new countertops, sinks, faucets, and all new appliances. This home offers a remarkably peaceful and private setting, with a park located directly behind the property. It provides easy, maintenance-free living and is conveniently situated:* **Education:** All levels of schools are within 2 km.* **Shopping:** You are minutes away from the Brant Street shopping village (approx. 1 km), Costco, and the mall.* **Recreation:** The escarpment and lake are nearby, with easy access to local dining and trails. If you are looking for a completely worry-free and ready to move in home, this is an ideal opportunity. (id:60365)
217 - 412 Silver Maple Road
Oakville, Ontario
This brand-new, 825 sq ft, never-lived in 2 bedrooms + a very spacious, usable den and 2 washrooms unit features stylish and thoughtfully designed open concept layout with 9' ceiling, floor-to-ceiling windows and brand new blinds installed, premium laminate flooring and a contemporary kitchen which boasts quartz countertops, stainless steel appliances, sleek cabinetry, and a designer backsplash - perfect for everyday living and entertaining with A 55-sq ft balcony / terrace. Enjoy smart home conveniences including a keyless digital lock, in-suite wall pad, alarm system and monitoring, smart thermostat and leak detection system. High-speed internet (Bell Fiber 1.5 Gbps) is included, along with one underground parking space and a locker.Residents enjoy the first-class amenities such as 24-hour concierge, designer lobby with lounge, rooftop terrace with BBQs, fully-equipped fitness centre and yoga studio, game room, private dining area, party/dining room, co-working spaces, a pet spa/grooming room and visitor parking.Ideally located near Highways 403, 407, and the QEW, with easy access to Oakville GO Station, top-rated schools, Sheridan College, shopping plazas, Oakville Trafalgar Hospital and beautiful parks. Live in one of Oakville's most sought-after communities in a stylish boutique condo. (id:60365)
73 Dumfries Avenue
Brampton, Ontario
Welcome to the Fully Upgraded Semi Detach House With Huge Corner Lot, Comes With 3Bedrooms/3 Baths In Heart Lake Area. Hardwood Floors On Main And Upper Level, Upgraded Gourmet Kitchen (Chef's Dream), W/O To Large Backyard With Two Doors, Quartz Countertop, Pot Lights On Main Floor, Gas Fireplace, High End S/S Appliances. Laundry On 2nd Level. This Family Home Is Super Clean & In Absolute Move-In Condition. Perfect for small family or working professionals. Close To Transit, Schools, Hwy410, Restaurants & Major Grocery Stores. (id:60365)
106 Kenpark Avenue
Brampton, Ontario
A beautiful park like 1/2 acre located in Stonegate! This property offers a lot of mature trees and exceptional privacy for a subdivision home! Home features large principal rooms that are filled with light! Expansive Master Bedroom with 2 huge walk-in-closets and a 5 piece ensuite! Very unique home with 2 staircases from the main floor to the basement.! Basement with 9 foot ceilings in Rec room! Separate entrance from Mud Room to garage. 3 Car garage & 9 car parking in the driveway! High Efficiency Lennox furnace (2020): roof, skylights, flashing, soffits, fascia, & eavestroths (2023); Ac (2024); Windows and back sliding doors (2025) (id:60365)
Unit #2 - 50 Sharonview Crescent
East Gwillimbury, Ontario
"Welcome to this newly renovated, light-filled basement apartment that backs onto a scenic ravine. This legal 2-bedroom, 1-bathroom unit boasts a modern, open layout that rivals upper-floor living, with large windows and pot lights throughout. The kitchen is a highlight, featuring soft white cabinetry and sleek light grey laminate flooring, adding a contemporary touch to the entire space. Tenants benefit from their own private laundry room with newer appliances. Enjoy a walk-out to a deck and spacious shared backyard, with the convenience of a separate entrance. Safety is a priority, with new exterior lighting along the side of the home. With 9 ceilings, this unit is situated in a family-friendly neighbourhood near parks, shopping, a new school, and easy access to major highways." (id:60365)
1116 - 188 Fairview Mall Drive
Toronto, Ontario
One Bedroom Plus Large Den with a Door (can be used as A 2nd bedroom ), One Parking, One Locker Room.at Verde Condos.599 Sq.ft + 62 Sq. ft (Balcony). Plenty of Underground Visitor Parking; This 3-year-old Modern Condo Located Across from Fairview Mall. Just Steps to Don Mills Subway Station and Minutes to Hwy 404 & 401 (id:60365)
103 Watts Mews
Kawartha Lakes, Ontario
Exceptional brand-new freehold townhome by Fernbrook Homes in the highly anticipated Hygge community, located just minutes from Pioneer Park and the Scugog River in vibrant Lindsay, Ontario. This stylish end-unit home is situated on a quiet corner lot with a generous backyard. Step inside to a bright, open main floor with nine-foot ceilings, large windows and premium finishes throughout. The modern kitchen showcases quartz countertops, stainless steel appliances, and a functional breakfast bar. Beautiful contemporary flooring flows throughout the main living areas for clean, cohesive design. Upstairs features a convenient second-floor laundry room, three well-appointed bedrooms and a spacious primary retreat with a walk-in closet and private glass-enclosed ensuite with quartz surfaces. Quality construction details abound, including HRV system, high-efficiency gas furnace with humidifier, smooth ceilings in key areas, and two exterior water taps. A single-car attached garage adds everyday convenience and storage. Located in a thriving and growing community with easy access to local parks, walking trails, schools, downtown amenities, shopping and restaurants just minutes away. Lindsay's scenic setting on the Scugog River and proximity to lakes, green space and major routes make this an ideal home for professionals, families and those seeking a blend of serenity and convenience. Available for immediate occupancy. (id:60365)
120 Velvet Way
Thorold, Ontario
Welcome to this new 2180 sq ft 4 bedroom plus Den, 3 bathroom, detached home situated in a family friendly neighbourhood. This home offers a spacious great room to entertain family and friends, a modern kitchen with stainless steel appliances and breakfast area, and your own separate den which is a perfect space for a home office or even a children's play area. The 2nd floor features 4 bedrooms for a growing family. The unfinished basement is perfect to use as an extra storage space. This modern designed home with an open concept layout provides lots of natural lighting throughout. In a convenient location, easy access to major highways, 15 minute drive to Niagara Falls, minutes to restaurants, grocery stores, cafes and shops. Close to schools and parks. Don't miss out!!! Includes double garage. Utilities Extra. (id:60365)
902 - 585 Colborne Street E
Brantford, Ontario
This stunning Cachet built home is located in one of Brantford's most desirable neighborhoods. Offering 2 bedrooms and 2.5 bathrooms, it strikes the perfect balance of modern design,| comfort, and everyday convenience. Bright, open living spaces are enhanced by large windows, quartz countertops, stainless steel appliances, and contemporary finishes throughout. Property is being sold under Power of Sale, in as-is, where-is condition. (id:60365)

