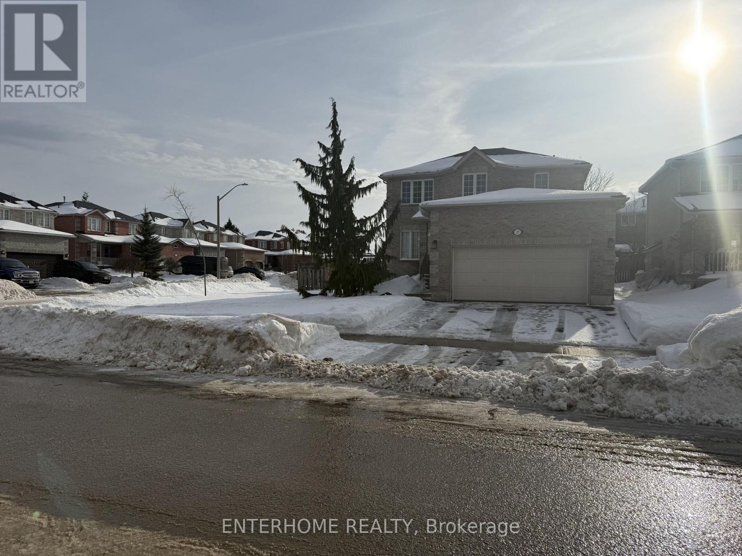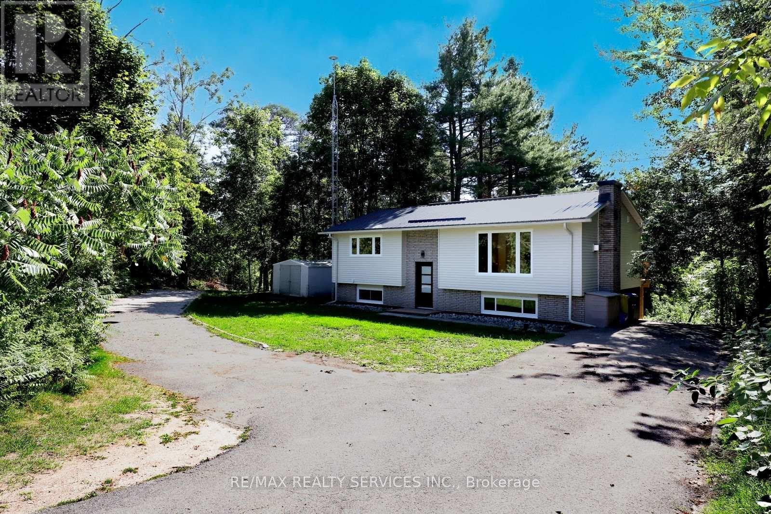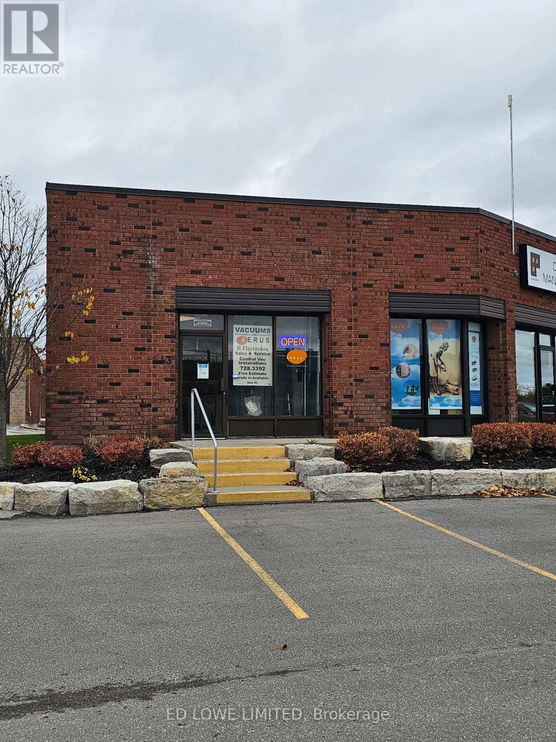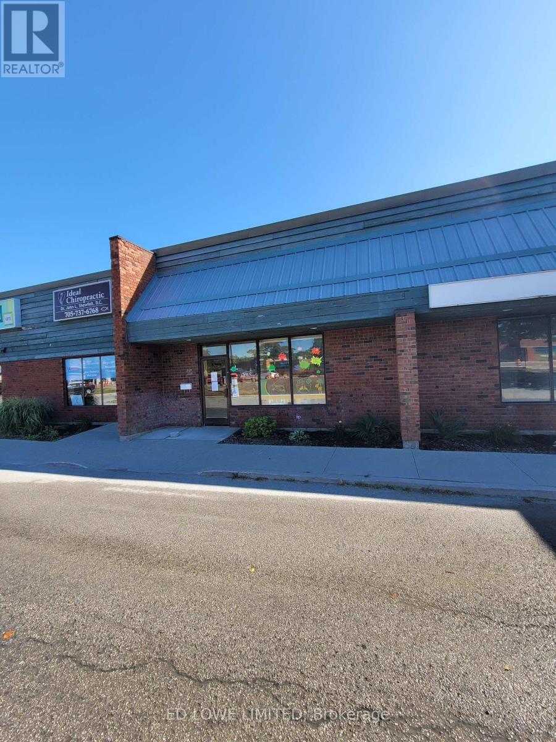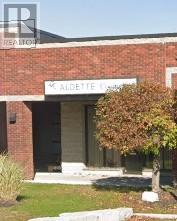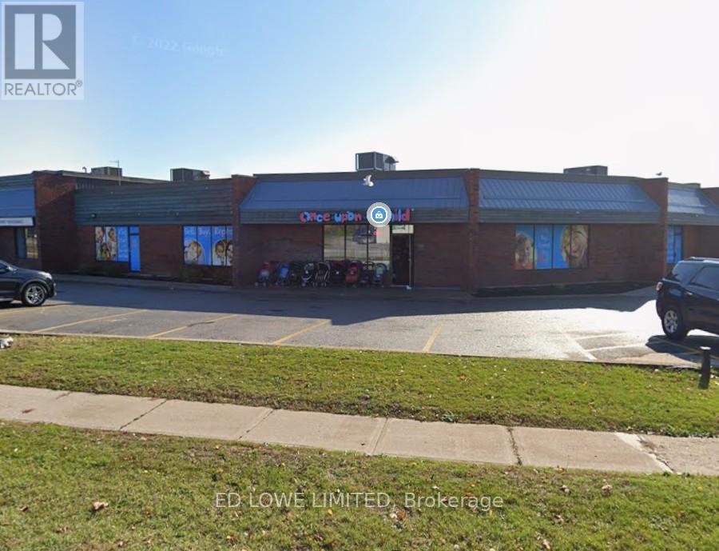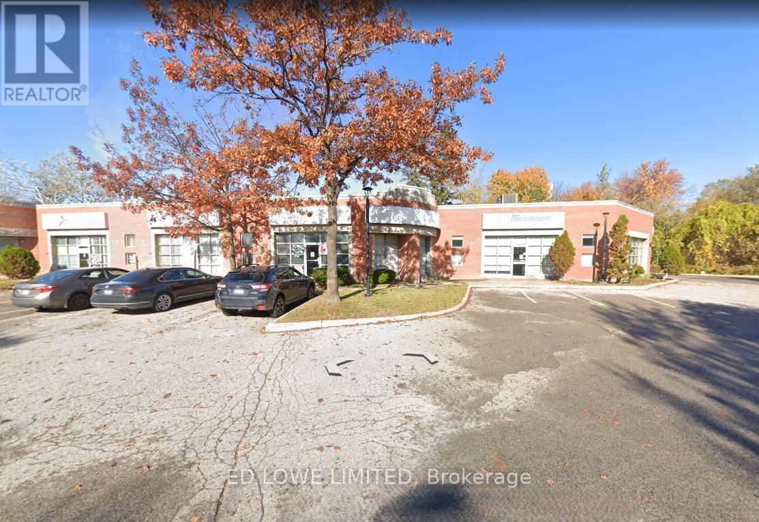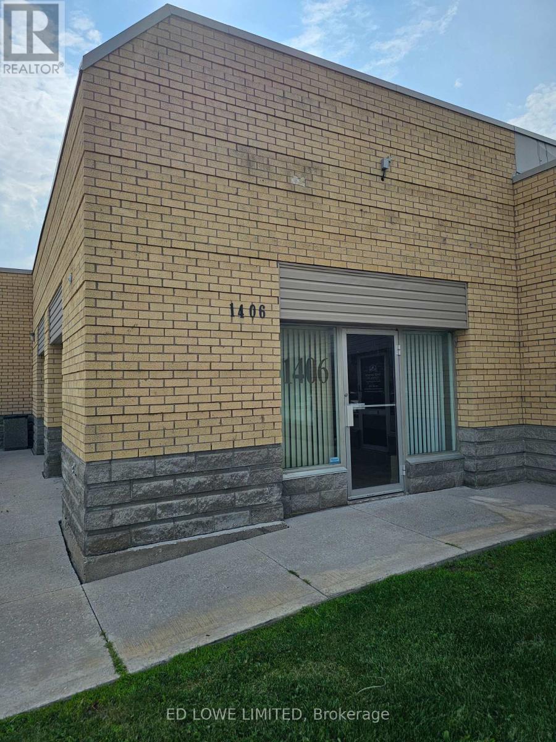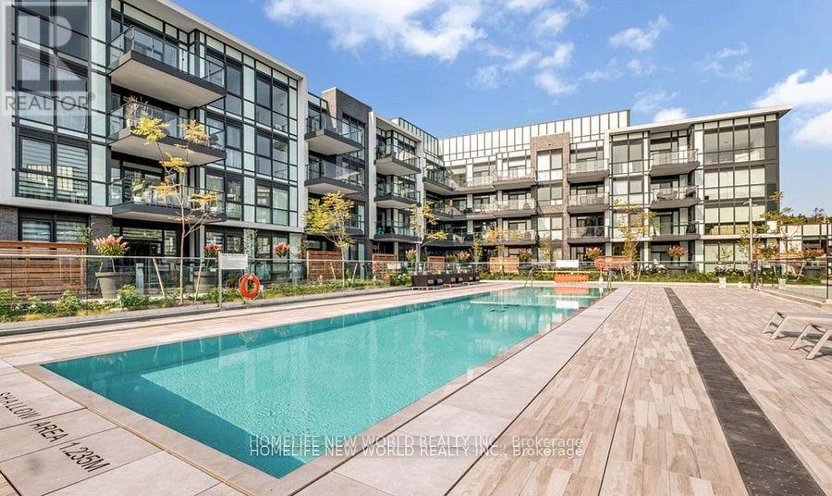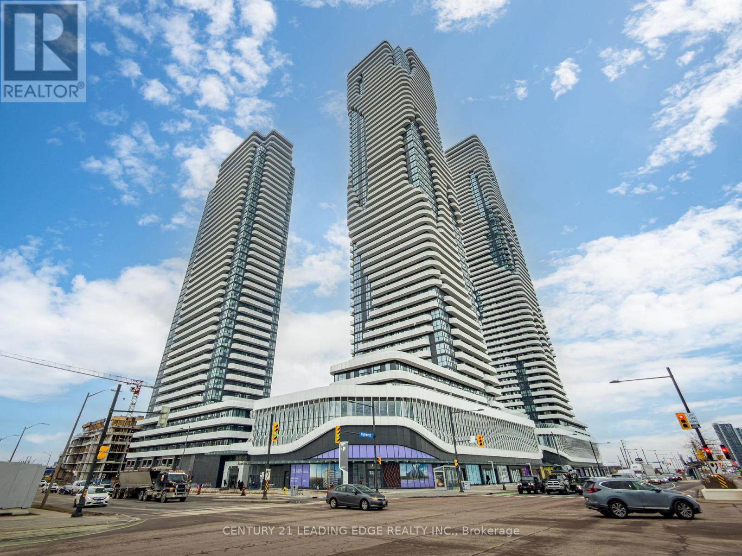127 Birchwood Drive
Barrie, Ontario
Completely brand new kitchen with new appliances. New water softener. Newly updated bathrooms on the ground floor and upper floor, featuring new toilets and modern vanities. All brand new flooring throughout the ground floor and upper floors. Featuring a shed for storage in the backyard. Basement includes an in-law suite with a separate entrance- ideal for extended family. Garage has mini split working(heating/ cooling to work year round in the garage) comes as is. ** This is a linked property.** (id:60365)
8570 Hwy 12
Oro-Medonte, Ontario
Modern Design Meets Country Living! Your Oasis Awaits You! This Fully Renovated Raised Bungalow Is Situated On A Very Large Lot With Plenty Of Outdoor space To Entertain Family & Friends. Fully Updated Open Concept Floor Plan Just Completed August 2025. Kitchen Includes Stunning Granite Counter Tops And Matching Tile Backsplash. Engineered Harwood Flooring throughout Main Floor, Vinyl Flooring Basement. No Carpet! New Windows, Upper & Lower Walkout Decks. Metal Roof, 200 Amp Breaker Panel, Owned Water Heater. All Necessary Amenities are very Close. Located just Outside of Orillia, Close to Bass Lake. (id:60365)
43 - 35 Cedar Pointe Drive
Barrie, Ontario
864 s.f. of excellent retail or office space in Cedar Point Business Park. End unit. Ample parking and signage opportunity. Central Barrie location with easy access to Highway 400. Signage & exposure facing Hwy 400. Well-maintained complex with strong tenant mix. Pylon Signage: $40/month per sign (optional). $16.50/s.f./yr + tmi $9.08/s.f./yr. Tenant pays utilities. (id:60365)
22 - 15 Cedar Pointe Drive
Barrie, Ontario
2,447 s.f. retail/office space available in the Cedar Pointe Business Park. Great frontage on Cedar Pointe Dr. Central Barrie Location With Easy Access to Highway 400. Easy access to Highway 400. Ideal for retail or office use. Ample parking and signage opportunity. Well-maintained complex with strong tenant mix. Base Rent: $17.00/sq. ft./year + TMI: $9.05/sq. ft./year +HST. Tenant pays utilities. Pylon Signage: $40/month per sign (optional) . (id:60365)
I - 4 Cedar Pointe Drive
Barrie, Ontario
1509 s.f. of combined Office or Retail Space in Cedar Pointe Business Park. Fantastic location with exposure to Dunlop St W and easy access to Highway 400 and the rest of the City. Pylon sign additional $40 per month, per sign. $16.50/s.f/yr & $9.09/s.f./yr + HST, utilities. (id:60365)
13 -16 - 15 Cedar Pointe Drive
Barrie, Ontario
5917 s.f. retail/office space available in the Cedar Pointe Business Park. Additional 234 s.f. mezzanine at no additional charge. Great frontage on Cedar Pointe Dr. Central Barrie Location With Easy Access To Highway 400. $16.50/sf../yr + TMI $9.05/s.f./yr + Hst. Tenant Pays Utilities. Pylon sign additional $40 per month, per sign. (id:60365)
907-908 - 75 Cedar Pointe Drive
Barrie, Ontario
2175 s.f. of nicely finished office space with street front exposure. Large windows. Multiple offices, kitchenette and 2 washrooms. Great signage and parking in the cedar pointe business park. Highway access. Tenant pays utilities. $16.50/s.f/yr and tmi $9.21/s.f/yr + hst. Pylon sign additional $40/mo. (id:60365)
33-34 - 35 Cedar Pointe Drive
Barrie, Ontario
2010 s.f. of excellent retail or office space in Cedar Point Business Park. Additional 337 s.f mezzanine at no additional charge. Close to bus routes. Signage & Exposure Facing Hwy 400. Pylon sign additional $40 per month, per sign. $16.50/s.f./yr + tmi $9.08/s.f./yr. Tenant pays utilities. (id:60365)
1406 - 64 Cedar Pointe Drive
Barrie, Ontario
1958 s.f. of excellent office space, private and quiet. Located in the beautiful and busy Cedar Pointe Business Park. Multiple offices, boardroom and kitchenette. This unit is perfect for any professional office space. Central Barrie location with easy access to Highway 400. $16.50/s.f/yr Plus TMI $9.15/s.f./yr + Hst. Tenant Pays Utilities. Pylon sign additional $40/mo (id:60365)
307 - 375 Sea Ray Avenue
Innisfil, Ontario
Experience the allure of a sunset-view, luxurious 1-bedroom haven! Ideal for single or couples, this furnished space boasts an open-concept kitchen and living room, a spacious bedroom offering courtyard and pool views, convenient ensuite laundry, and parking. Your perfect retreat awaits - come stay awhile! Welcome to the fabulous Friday Harbour community! Four Season Resort! Fully furnished unit in the Aquarius Building. Steps to Lake Simcoe, Boardwalk & Walking paths, Beach, Golf, many restaurants, shops & amenities! Come enjoy Lake Simcoe and the many activities Friday Harbour Resort has to offer! Just steps away from the outdoor pool, this unit is ideal for relaxing or entertaining. Escape the hustle of city life and enjoy this peaceful playground that's close enough to commute yet feels like a true getaway. Friday Harbour offers resort-style amenities including fine restaurants, shopping, marinas, golf, and more. Ownership includes one parking space and a storage locker for added convenience. Whether you're looking for a full-time residence or a weekend retreat, this condo offers the best of both worlds. Available from 1 of January (id:60365)
201 - 199 Church Street S
King, Ontario
Welcome to Paradise! At 199 Church Street in Schomberg, Ontario, stands a handsome stone mansion on acres of natural beauty to explore. Spacious, newly renovated one bedroom, one bathroom suite, in a park like setting. Large comfortable lobby, outdoor picnic area. Includes A/C, heat, hydro, water, parking and a great landlord. Extra parking available for R/V, trailers. Storage available, minutes to mall, airport, HWY 400. Nature trails, bike paths, bird watching, fishing, gardening. Close to library, shopping, and transit. Come and take a look, you wont be disappointed! Excellent for retiree. (id:60365)
3211 - 8 Interchange Way
Vaughan, Ontario
Welcome to 8 Interchange Way #3211, a beautifully maintained residence that blends comfort, convenience, and modern living. This bright and spacious unit offers an open-concept layout with generous living space and tasteful finishes throughout, creating a warm and inviting atmosphere. Includes a dedicated locker for added storage and everyday convenience. Situated in a well-managed building with easy access to major highways, shopping, dining, and public transit, this home is an excellent opportunity for tenants seeking quality living in a prime location. (id:60365)

