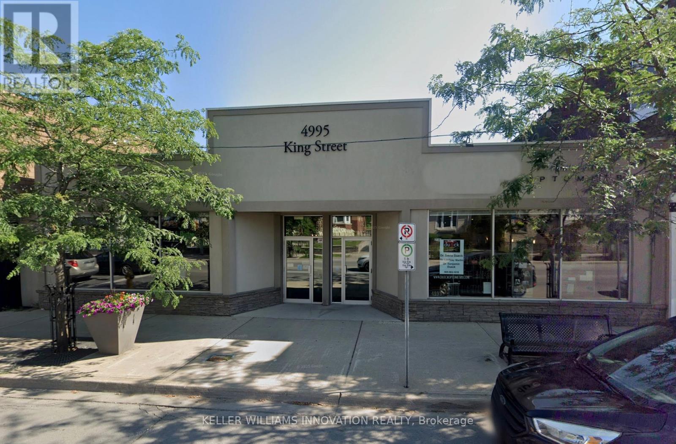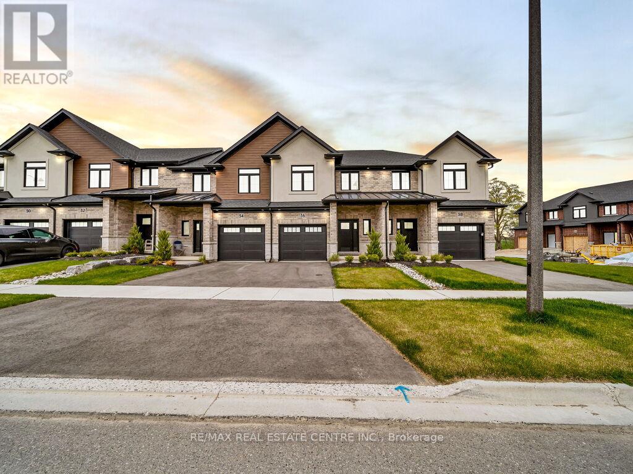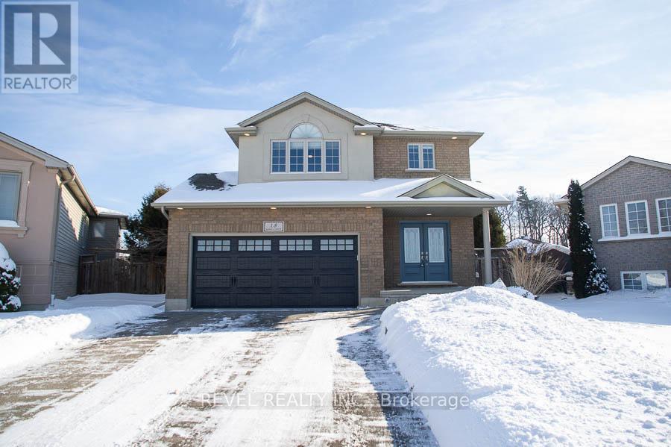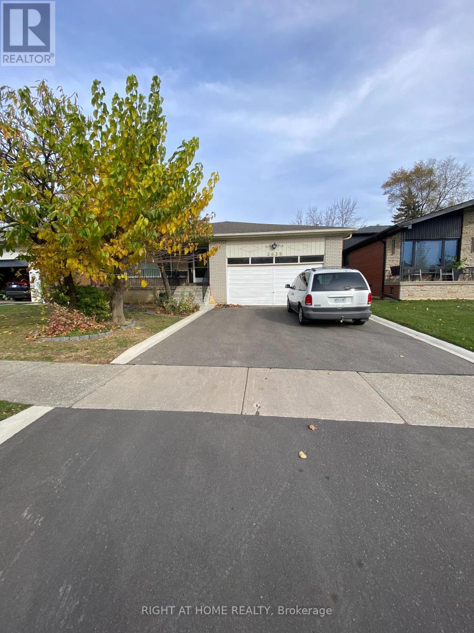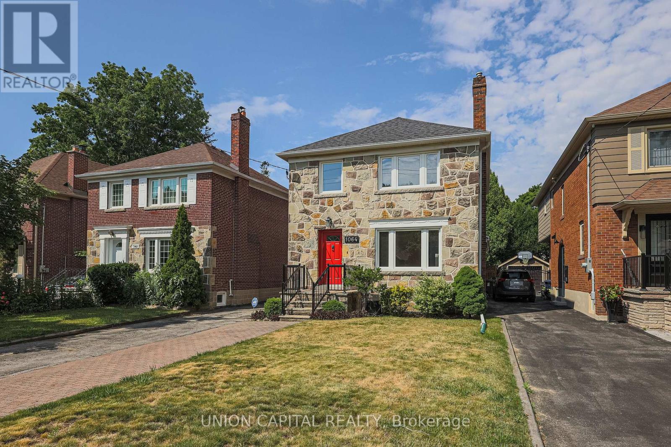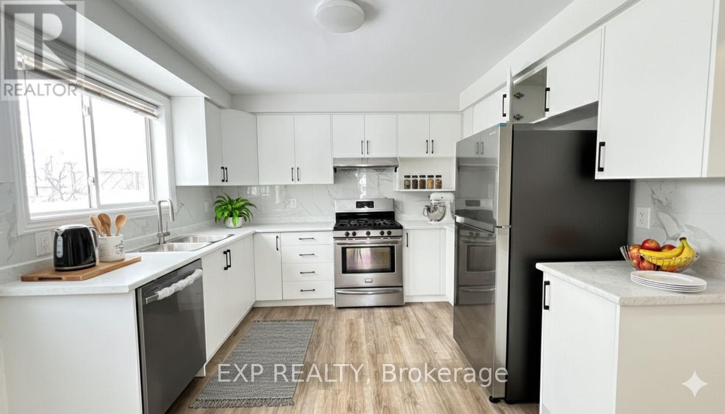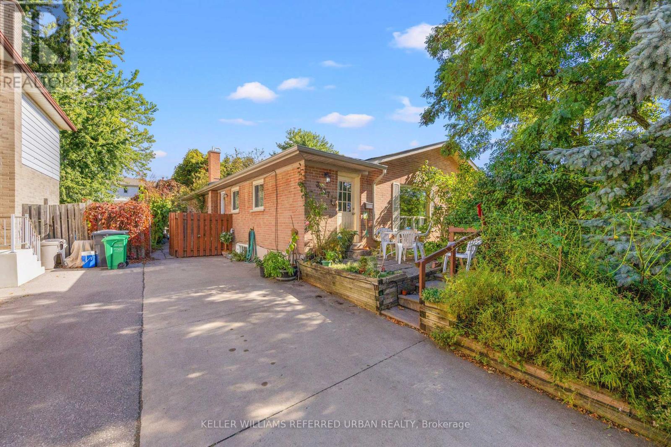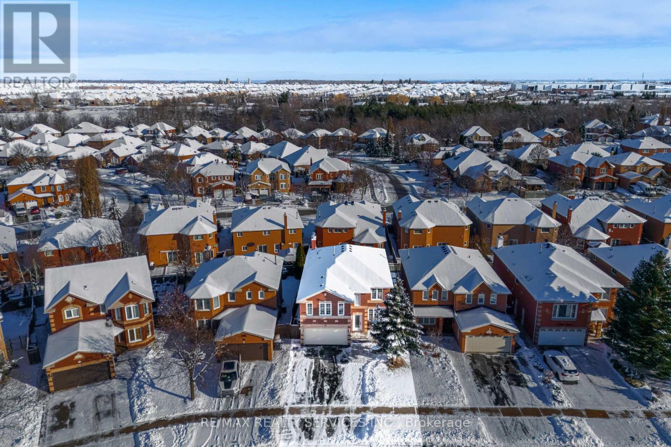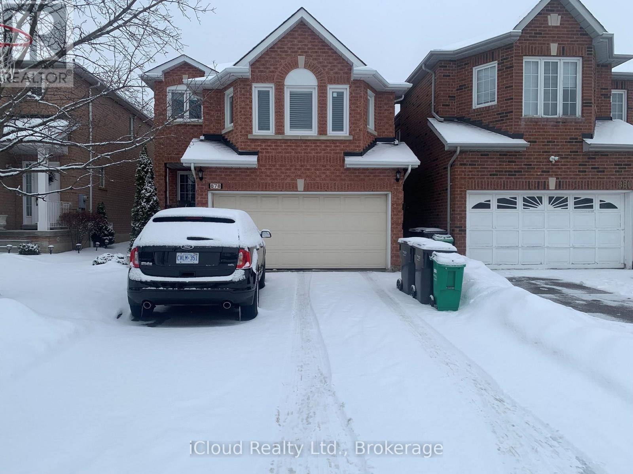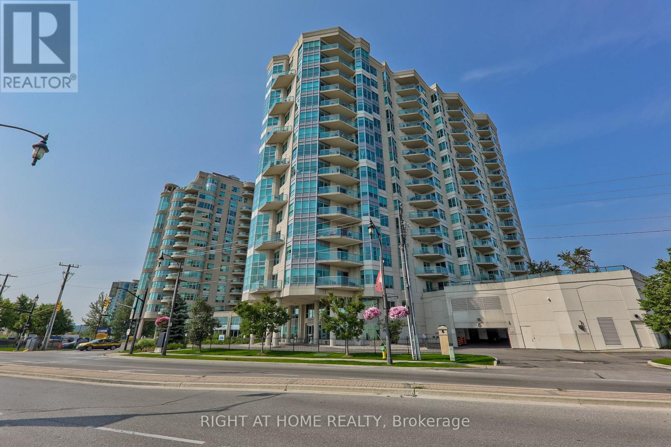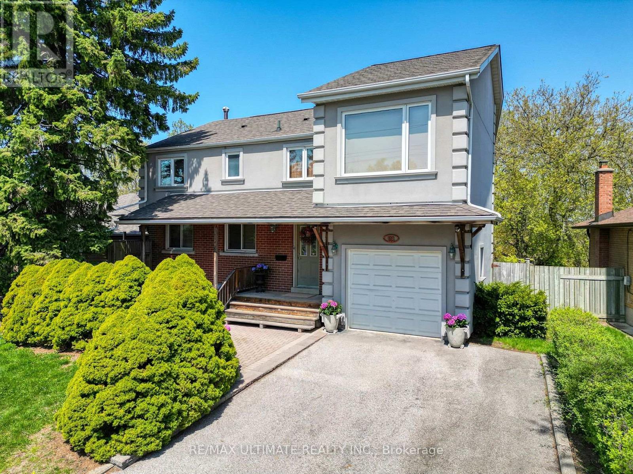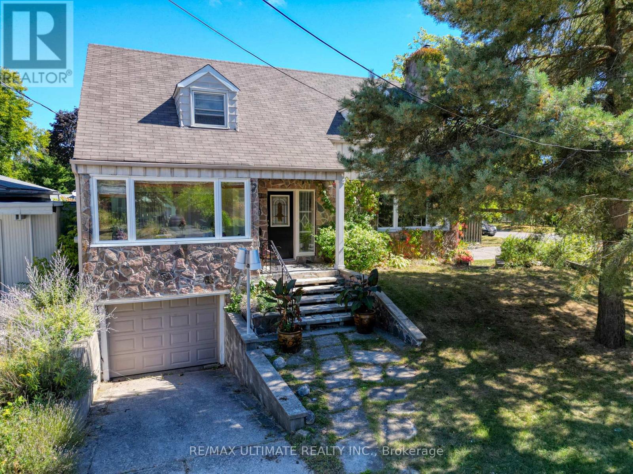4995 King Street
Lincoln, Ontario
Excellent lease opportunity in downtown Beamsville up to 3800 ft. available (id:60365)
36 Walker Road
Ingersoll, Ontario
**Just a Year & Half New**Feels Like Brand NEW** featuring an open concept main floor with 9' ceilings & engineered hardwood along with luxury features throughout including quartz countertops & custom closets. With oversized windows the unit is flooded with natural light, making this townhome feel like anything but that! Enjoy making meals in a large kitchen with stainless steel appliances and a sizeable island with seating. Off the kitchen is a dedicated dinette with a sliding door offering direct access to the backyard. Furthermore, the main floor includes a 2-pc powder room and direct access to the garage. The second floor is home to three large bedrooms, including the Primary suite which allows room for a king-size bed, features a walk-in closet & 3-pc ensuite complete with an all-tile shower. In addition, enjoy a dedicated laundry room & second floor linen closet. Enjoy living in a new home in an established family-friendly neighbourhood with a playground & green space across the street(Easy Access> Hwy401) (id:60365)
18 Gaal Court
Brantford, Ontario
Welcome to 18 Gaal Court, tucked away on a quiet cul-de-sac in the highly sought-after West Brant community. Surrounded by parks, walking trails, & schools, this well-maintained Dubecki-built home offers the perfect blend of space, comfort, & thoughtful updates. The double-width driveway leads to a double-car garage & an inviting front entrance. Inside, ceramic tile welcomes you into a bright foyer with convenient garage access & a main-floor powder room. Hardwood flooring flows throughout the living room, staircase, upper hallways, & bedrooms, creating a warm & cohesive feel. The open-concept main floor is ideal for both everyday living & entertaining. The kitchen features ceramic tile flooring, ample cabinet & counter space, crown moulding, a stone backsplash, decorative glass cabinetry, & a large centre island perfect for meal preparation. Stainless steel appliances & a gas stove complete the space. The adjacent dining area easily accommodates family gatherings & features sliding patio doors that lead to a covered deck & a fully fenced backyard, perfect for relaxing or hosting during the warmer months. The living room is generously sized & anchored by a natural gas fireplace, complemented by pot lighting for a bright yet cozy atmosphere. Upstairs, the spacious primary bedroom features vaulted ceilings, hardwood flooring, a large walk-in closet, & a 4-piece ensuite bathroom. Two additional bedrooms with large windows & closets, along with a full 4-piece bathroom, complete the second level. The fully finished basement adds valuable additional living space, featuring a large recreation room with luxury vinyl flooring, a convenient 2-piece bathroom, a cold room, & an oversized laundry area with plenty of storage. Additional updates include fresh paint throughout, new light fixtures, owned water heater & water softener, AC (2022), garage door opener with remote (2025), new front door (2021), & a roof replaced in 2014, offering peace of mind for years to come. (id:60365)
Lower - 3635 Bluestream Crescent
Mississauga, Ontario
Welcome To This Well-Maintained Ground-Level Lower Unit Available For Lease In The Desirable Applewood Community. This 1-Bedroom, 1-Bath Unit Offers A Bright, Functional Layout Designed For Comfortable Everyday Living. Enjoy Added Privacy And Peaceful Surroundings As The Unit Backs Onto A Scenic Ravine, Providing A Quiet, Natural Setting. All Utilities And One Parking Space Are Included For Added Convenience. (id:60365)
1064 Royal York Road
Toronto, Ontario
Beautiful Detached Recently Renovated Family Home with Classic Kingsway Charm. Gorgeous High Vaulted Ceilings In Family Room and Additional Sunroom With Skylights. Long Driveway Plus Garage Can Comfortably Accommodate 5 Cars. Situated On Renowned Royal York Rd in Sought After Kingsway Neighbourhood With Highly Ranked Schools (LKS). Short Walk to Royal York Subway, Shopping, Restaurants, Parks and Trails Plus So Much More! (id:60365)
26 Edenridge Drive
Brampton, Ontario
Rarely offered entire corner-unit home for lease! This stunning 4-bedroom residence at 26 Edenridge Drive offers 1,458 sq. ft. of bright, above-grade living space on a premium 36' x 118' lot with 4 parking spaces. The main floor features a sun-drenched foyer, a convenient powder room, and a formal dining area leading to an upgraded kitchen with new appliances and sleek cabinetry. Brand-new luxury vinyl plank flooring and modern lighting flow throughout the massive living and family room areas. Upstairs, discover four spacious bedrooms with ample closets and a full family bathroom. The basement includes an en-suite laundry and extensive storage to keep your home clutter-free. Enjoy a private, fully fenced backyard in a prime Brampton location near Bramalea and Queen, just steps from top-rated schools, parks, transit, and places of worship. Complete with a dishwasher and central vacuum, this move-in-ready home is perfect for families seeking comfort and convenience in a sought-after neighbourhood. (id:60365)
Bsmt - 3457 Galena Crescent
Mississauga, Ontario
Located In Prime Mississauga Valleys, This 2 Bedroom, 1 Bath Basement Apartment Has It's Own Separate Entrance And Is Available Immediately. Rent Includes 1 Parking Spot, Heat, Hydro, Water, Use Of Exclusive Laundry. Great Location With Access To Public Transit, All The Major Highways, Community Centers, And Public Parks and Churches. Public and Catholic Elementary and High Schools in the Area. (id:60365)
71 Hutton Crescent
Caledon, Ontario
Nestled in Valley wood, one of Caledon's best-kept secrets, this highly upgraded detached home offers an impressive 4,209 sq. ft. of total living space, including a LEGAL BASEMENT. Featuring over $150,000 in quality upgrades, this home blends luxury, comfort, and exceptional value. Here are Top 5 Reasons Why You Should Buy This House 1.) Stunning, Functional Main Floor Layout: A spacious foyer opens into bright, open-concept living and dining areas, complemented by a fully renovated chef-inspired kitchen with custom cabinetry and stainless steel appliances. The cozy family room with a fireplace makes this space perfect for family gatherings and everyday living. 2.) Spacious Second Level With Bonus Loft: Upstairs features four generous bedrooms plus a large recreational/media loft above the garage. This impressive space, as large as the garage itself, can easily be converted into a fifth bedroom if desired. 3.) Over $150,000 spent in Premium, Top-to-Bottom Renovations: This home has been fully renovated with beautifully updated washrooms (2022), engineered hardwood flooring throughout (2022), 24" x 24" luxury ceramic tiles in all wet areas (2022), sleek pot lighting, and an upgraded staircase with modern iron pickets (2022). A brand-new roof (May 2025) completes this move-in-ready, contemporary home. 4.) Income-Generating LEGAL BASEMENT: The legal two-unit basement adds instant value. One unit is a 2-bedroom apartment rented for $1,700/month + 30% utilities, while the second unit, currently owner-occupied (1 bedroom + den), offers excellent potential for additional future income. 5.) Beautiful Location + Impressive Outdoor Space: Located in desirable Valley wood Rural Caledon-close to nature yet just minutes from Hwy 410, schools, parks, and shopping. Enjoy professionally landscaped front and backyards, a double-car garage, and parking for up to six vehicles. (id:60365)
878 Blyleven Boulevard
Mississauga, Ontario
Welcome to this stunning 3+1 bedroom, 4 bathroom beautiful bright detached family home in the desirable area near Heartland Town Centre, beautifully maintained living space and additional finished basement. This home showcases exceptional pride of ownership. The main floor boasts a thoughtful and functional layout, including dining room, living room, in between large family room with fireplace, bright kitchen with a breakfast area and with walk-out to patio. Upper level has generously sized 3 bedrooms that offer comfort for the whole family, while the home's overall flow makes everyday living and hosting guests effortless. Close to schools, shopping, parks and Highways, this property combines comfort & convenience. Don't miss your chance to make this exceptional home yours. No Sidewalk. Extra Parking Spaces. (id:60365)
409 - 6 Toronto Street
Barrie, Ontario
WaterView Condominiums - Experience stunning, views of Kempenfelt Bay from this beautifully upgraded "Clearwater" model suite - directly across from the beach and boardwalk and trails. Offering 1,358 sf of elegant living space, this 2 bedroom home features rich, cherry flooring, soaring 9' ceilings, and expansive windows that fill the rooms with natural light. The open concept kitchen includes a raised breakfast bar - perfect for casual dining or entertaining - while the cozy living room with its corner FP creates a warm, inviting atmosphere. The front den provides an ideal space for a home office or entertainment area, and the spacious balcony offers a peaceful retreat with exceptional views. Property has extensive landscaping. This suite includes an exclusive-use locker and a premium owned parking space adjacent to the entrance door. The building offers 2 Guest suites, party/games room, heated indoor pool, sauna, hot tub, fitness centre. Steps to downtown dining, entertainment, shopping. (id:60365)
103 Weir Crescent
Toronto, Ontario
Welcome to 103 Weir Crescent, a stunning 4-bedroom, 3-bathroom home offering 2,500 sq. ft. of elegant living space on a premium ravine lot. Enjoy breathtaking views, an open-concept layout, and a modern kitchen with gas stove and stainless steel appliances. Experience the perfect blend of nature and convenience - just minutes from parks, schools, and Highway 401. Property Highlights 1. Bedrooms: 4. 2. Bathrooms: 3. Square Footage: ~2,500 sq. ft. 4. Lot Feature: Premium ravine lot. 5. Parking: Private driveway + garage. Key Features 1. Modern kitchen with gas stove and stainless steel appliances. 2. Spacious primary suite with ensuite bath. 3. Finished basement for extra living space. 4. Private backyard oasis backing onto Morningside Ravine. Location Benefits. 1. Steps to Morningside Park trails. 2. Minutes to UTSC, Centennial College, Toronto Pan Am Sports Centre and Highway 401. 3. Close to schools, shopping, and transit (id:60365)
23 Westcroft Drive
Toronto, Ontario
OPPORTUNITY! PRIME CORNER LOT - FAMILY HOME OR INCOME PROPERTY! Solid full two-storey detached home on a massive private corner lot with huge backyard. Endless possibilities. 1. FAMILY HOME. Bring this classic house back to a stunning single-family residence. Spacious layout, large rooms, and an amazing private lot perfect for kids and entertaining. 2. INVESTOR / OWNER-USER - Vacant upper 2-bedroom apartment with private front entrance + dedicated parking spot - ready to rent - Main floor offers a generous 1-bedroom unit connected with Basement (has separate entrance with easy potential for a 1- or 2-bedroom suite) - Bus at the corner, steps to U of T Scarborough, Pan Am Centre, parks, schools, and 401. 3. INVESTOR / SMALL BUILDER - Severance potential on the east portion of the backyard (buyer to confirm with City) - Garden suite (severance not required for a Garden Suite) on the east lot (subject to City approval) Rare large corner lot with development upside! Easy to show. Family home, multi-unit cash flow, or future development - this property has it all. Don't miss out! (id:60365)

