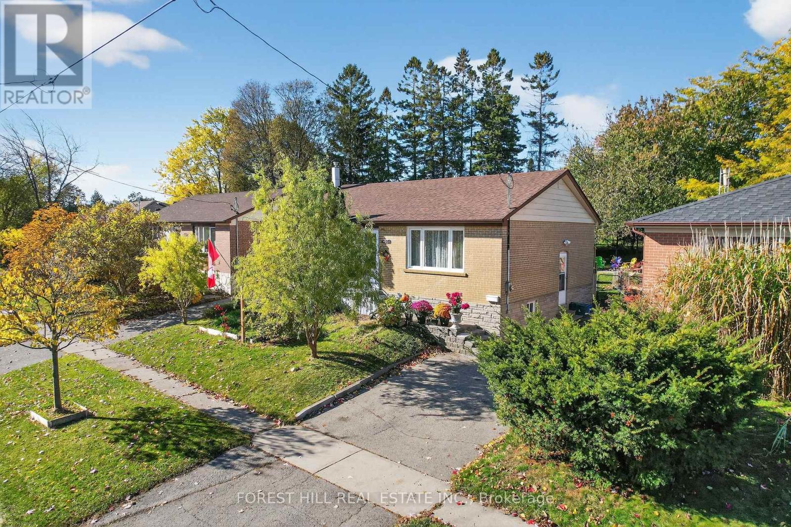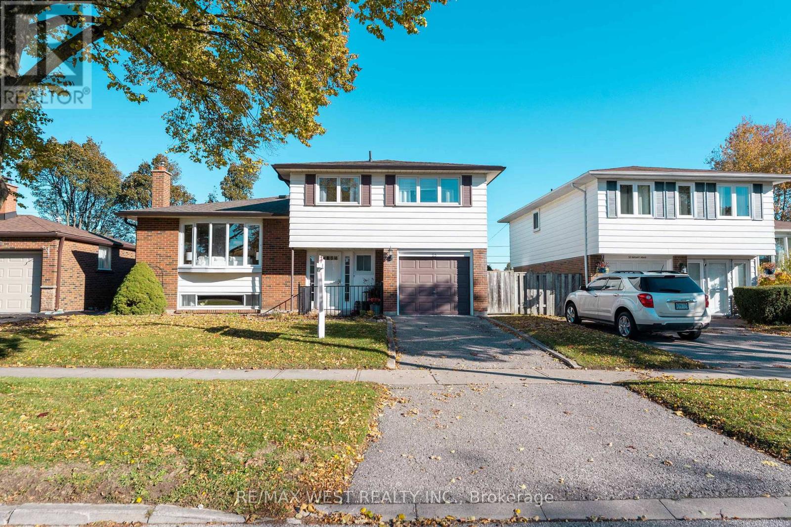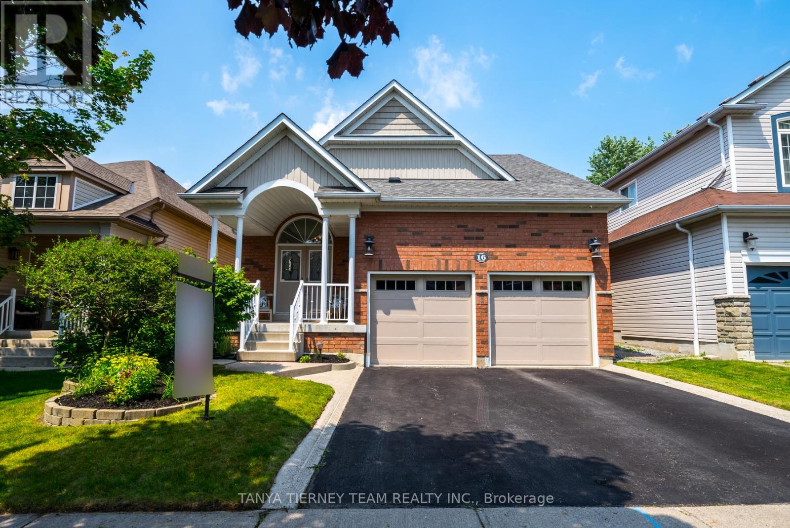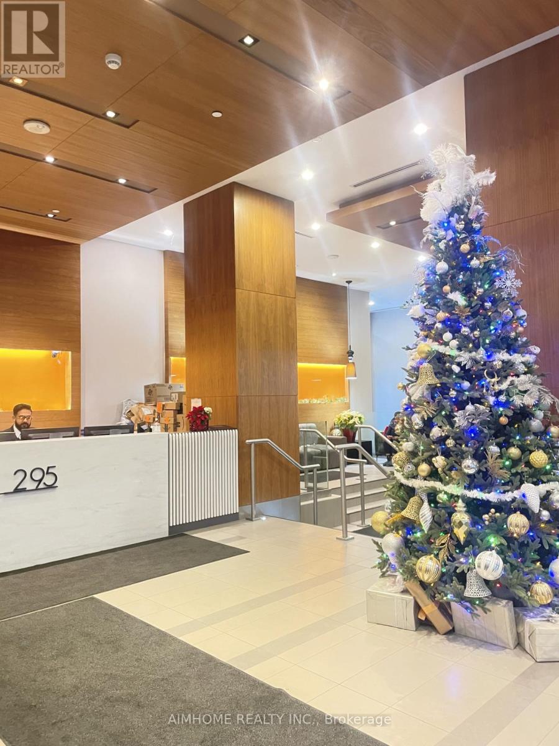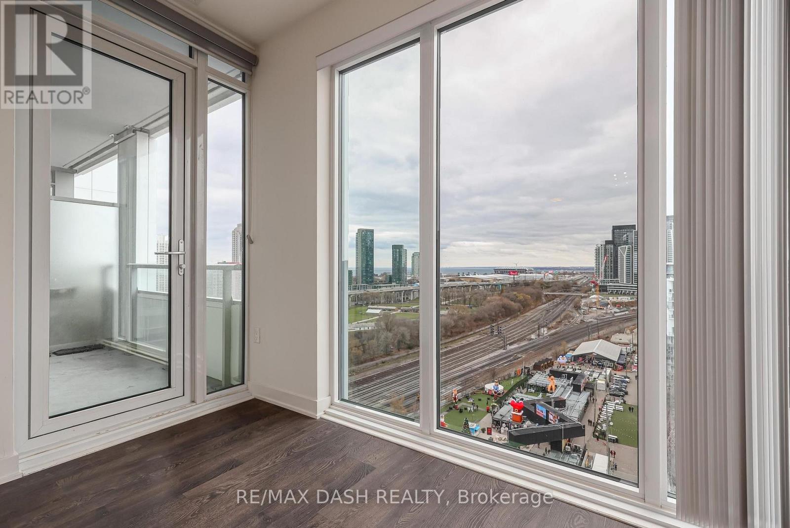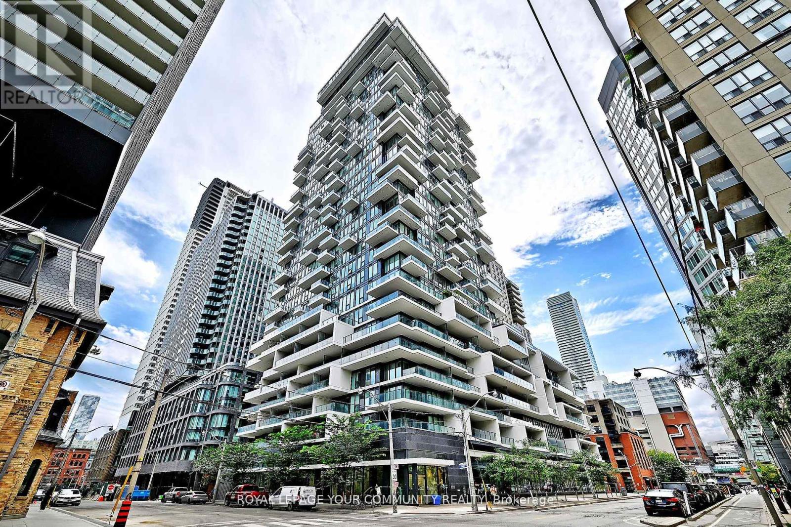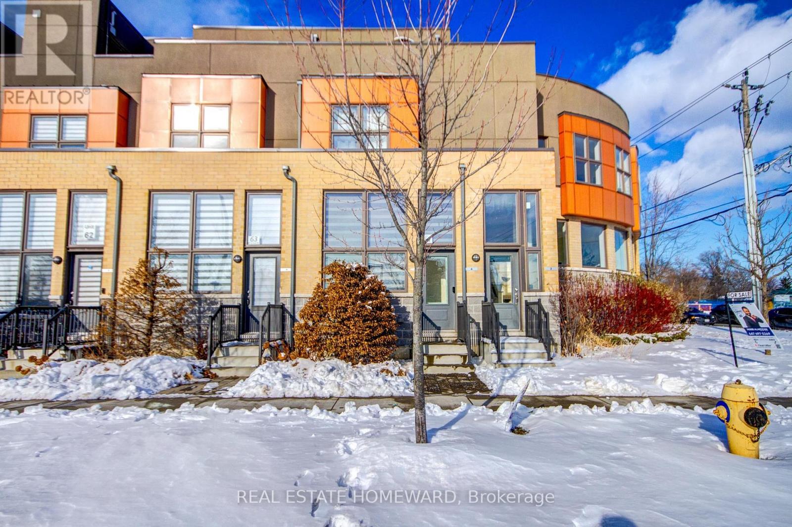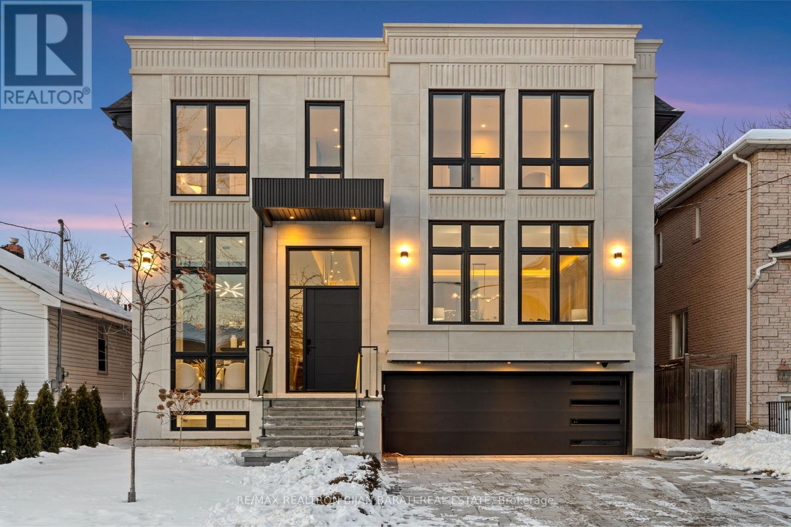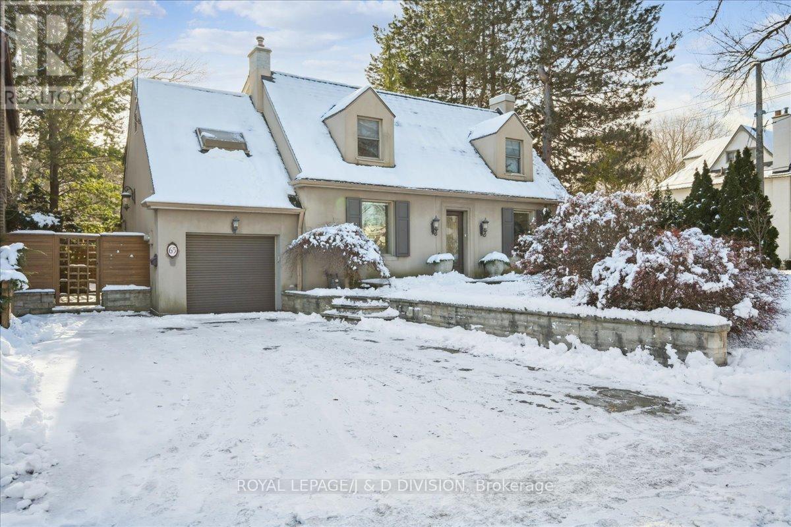1550 Evangeline Drive
Oshawa, Ontario
Excellent Location! Detached Bungalow on a premium 50' x 131' lot in the sought-after Lakeview Community. 3+1bedroom with a convenient separate side entrance to a fully finished lower level ideally suited for extra living space, a home office, or for future income potential. Great curb appeal with a long private driveway with ample parking for3 vehicles. Bright & functional main floor features an open concept living area with hardwood flooring throughout. Kitchen offers lovely view overlooking a large & private backyard with quartz countertops, tile flooring, custom backsplash, stainless steel appliances. Three generous sized bedrooms with the third bedroom providing a double-door walk-out to a large deck. The lower level offers a lovely finished 1-Bedroom with a large recreation area with a gas fireplace perfect for extended family & guests. Huge backyard with an elevated deck offers up endless hours of entertaining, gardening. Prime location and just short walk to the scenic Waterfront Trail , Parks, Schools, Stone Park, Cricket Grounds , South Oshawa Community Centre and Marsh Wildlife Reservation. Easy access to shopping, GO Station, Hwy 401 & Public Transit. (id:60365)
25 Bryant Road
Ajax, Ontario
Welcome to this fabulous 4-bedroom sidesplit home with all 4 bedrooms conveniently located on the same upper level. Perfectly situated in a sought-after neighbourhood of South Ajax! Backing onto the beautiful green space of Kinsmen Park with no neighbours behind, this home offers both privacy and scenic views. Bright natural sunlight pours through the large bay window into the open-concept living and dining areas, featuring elegant hardwood floors throughout and a gas fireplace for those cold winter nights. The spacious family room offers a cozy retreat and walks out to a large back deck-perfect for family BBQs and entertaining. All four generously sized bedrooms are conveniently located on the upper level, providing comfort and space for the whole family. The finished basement offers additional living space, ideal for a recreation room, home gym, or office. And don't forget this home includes a spacious workshop area with built-in table. You won't have to worry about storage, the basement crawl space is perfect those seasonal decorations. Enjoy the convenience of having direct access to the garage right from the main foyer, making daily life a little easier. Don't miss this opportunity to own a beautiful family home in a great location with a peaceful park setting right in your backyard! Close to the Highway, Waterfront, Parks, Schools, Ajax GO, Public Transit, Restaurants, Shopping, and much more. (id:60365)
16 Cody Avenue
Whitby, Ontario
Welcome to this stunning 3+1 bedroom Meadowcrest Model by Melody Homes! This all-brick family home offers a bright and inviting foyer with soaring 11-ft ceilings leading to the sun-filled formal living and dining rooms, both finished with gleaming hardwood floors including stairs with wrought iron spindles. The open-concept design continues into the updated (2024) kitchen, featuring a stylish custom backsplash, abundant counter and cabinet space, ceramic floors, and a generous breakfast area with walk-out to the fully fenced backyard-complete with lush gardens and a handy storage shed. The fully finished basement provides plenty of room to grow, showcasing large above-grade windows, pot lighting, a cozy gas fireplace, a 2-pc bath, games room with recently re-covered pool table, playroom, office with french doors, and ample storage space. Upstairs, the spacious primary retreat offers a spa-like 4-pc ensuite with soaker tub and his-and-hers closets. The updated main bath includes heated floors for added comfort. Pride of ownership is evident throughout! Ideally located steps from top-rated schools, parks, downtown Brooklin shops, and offering quick 407/412 access for easy commuting! (id:60365)
45 Hatch Street E
Whitby, Ontario
Welcome to 45 Hatch Street, an elegant and thoughtfully designed home nestled in one of Whitby's most prestigious and family-friendly neighbourhoods. Set within the heart of Durham Region, this residence offers the perfect blend of luxurious comfort, natural beauty, and seamless urban connectivity ideal for discerning buyers seeking both lifestyle and location. From the moment you arrive, this home impresses. A convenient garage-to-home entrance leads you into a bright, spacious foyer that sets the tone for the rest of the home, warm, welcoming, and impeccably maintained. The open-concept main level features a generous eat-in kitchen, perfect for family meals or entertaining guests, with modern finishes and ample storage. Adjacent to the kitchen, relax in the inviting family room, complete with soaring vaulted ceilings and a cozy fireplace an ideal space to unwind in style. Upstairs, the home continues to delight with a unique open-concept landing that functions beautifully as a home office, study nook, or coffee bar lounge. Step out onto your private balcony and enjoy a quiet morning coffee or evening glass of wine while taking in the fresh air and peaceful surroundings. Fenced backyard offers added privacy with no homes directly behind, complemented by a well-appointed deck-ideal for hosting gatherings. Families will appreciate access to top-performing schools in both the Durham District and Durham Catholic school boards, with post-secondary options such as Durham College and Ontario Tech University also nearby. For commuters, Highway 401, Whitby GO Station, and Durham Region Transit provide quick and easy access across the GTA. Furnace Replaced in 2025 (id:60365)
1018 - 295 Adelaide Street W
Toronto, Ontario
The Pinnacle On Adelaide! Spacious And Bright 1 Bedroom +Den In The Heart Of The Entertainment District! 663 Sqft Open Concept Included Balcony, Steps To Shops, Rogers Centre, Tiff, Financial District, The Path, Etc. Floor To Ceiling Windows In The Bedroom And Living Room. Den Great Size and Perfect for Those Working From Home! Furnished Partially. Amazing Amenities Includes A Large Pool, Hot Tub, Sauna, Gym, Theatre Room, Outdoor Bbq Terrace, Lounge & Visitor Parking. (id:60365)
1508w - 27 Bathurst Street
Toronto, Ontario
WELCOME TO WESTSIDE CONDOS! This sleek 1-bedroom suite with UNOBSTRUCTED VIEWS offers floor-to-ceiling windows, a modern open-concept kitchen with built-in appliances. The smart layout maximizes function and style, creating a bright, inviting space perfect for professionals or investors. Enjoy world-class amenities including 24-hour concierge/security, fitness centre, party room, POOL and more, right in your building. TTC, trendy restaurants, lounges, shops, FARM BOY and buzzing nightlife right at your door that make this one of the city's most desirable communities. Whether you're enjoying a quiet morning coffee at home or stepping out for a night on the town, this suite offers the best of downtown living at your doorstep. (id:60365)
1801 - 77 Shuter Street
Toronto, Ontario
Chic Style Building Located In The Heart Of The City- Modern, Natural Sunlight & Spacious, This Condo Has Many Desired Features. Attributes Include: Rich Coloured Laminate Flooring, Sleek Kitchen With Stone Counter-Top and Under-Cabinet Lighting, Seating at the Centre Island & Built-In Appliances. The Well-Appointed Floor Plan, with a Large Functional Bedroom, Has Ample Storage For Comfort Living. Open Concept and Inviting With Western City Views Of The Cathedral & Downtown Core, Luxurious State Of The Art Building Amenities and In Close Proximity To Shopping, Restaurants, Universities + Hospitals. Turn Key, Show With Confidence. *Coveted Parking + Locker Use* BBQ Area, Outdoor Pool, Party Room, Games Room, Concierge, Gym, Business Center and Pet Spa. (id:60365)
297 Hillcrest Avenue
Toronto, Ontario
**Truly Spectacular**Architectural-Masterpiece**Step Into A Realm Of Contemporary Opulence Where LUXURY Seamlessly Meets Functionality(Blending Lavish Materials & Sumptuous Interiors That Epitomize In Luxurious Modern Living For Your Family----Ultimate Comfort & Impeccably Detailed-Stylish/Remarkable Home-----Every details has been meticuopusly curated)**This Beauty Is Majestically Poised, and Spacious Living of 4,212 Sq.Ft(1st/2nd Flrs) + Prof. Finished W/O Basement(Total Over 6,300 Sq. Ft As Per Mpac) & Soaring Ceiling(12Ft:Main & 10'6 FT & 9'6Ft:2nd Flr & 10Ft Bsmt) *The Main Floor Offers Spaciously-Designed, Open Concept Living & Dining Rooms, this home's elegant-posture & airy atmosphere. The Dream Gourmet Kitchen Provides 2 Kitchens for a Chef's Kitchen + a Wok Kitchen, Perfect For Hosting of Guests and Daily Cooking for your family. Seamlessly flowing, the family room, with a gas fireplace and south exposure, welcomes endless natural sunlight. The thoughtfully designed Mezzanine Level features a practical layout, a private sitting area and dual functionality, Ideal for use as an in-law(guest) suite with the elevator stopping, or/and library for a work-from-home retreat. Upstairs A Serene Retreat-Prim Bedrm W/2W-In Closets & All Bedrm Has Own Ensuite(HEATED FLR) & Generous/Lavish W/I Closets. The Gracious Bedrooms Have Own Ensuites for Privacy and Functionality. The Impressive Lower Level Offers Endless Possibilities, Including a Large Rec Room, a Home Movie Theatre and an Additional Bedroom***TOO MANY Opulent FEATURES--A PRIVATE 5 STOPS ELEVATOR--HEATED DRIVEWAY--HEATED FLOOR BASEMENT--HEATED FLR(ALL WASHROOMS)--HEATED FLR(FOYER)--Perfect For Cozy MOVIE Night THEATRE W/KARAOKE & EUROPEAN CARPET,2FURNACES/2CACS---Soaring Ceiling Heights---Intensive All Wd Trim-Deco Wall & Spacious---Expansive Entertainment Area Rec Rm W/HEATED FLR & Luxury Wet Bar & Movie-Theatre & Nanny's Rm W/4Pcs Ensuite & 2nd Laundry Rm***Top-Ranked School--Hollywood PS & Earl Haig SS*** (id:60365)
4 Curlew Drive
Toronto, Ontario
Welcome to this beautiful 2-bedroom, 1-bathroom freehold townhouse. This property offers exceptional living and entertaining spaces. Step out onto the very unique wraparound rooftop terrace, perfect for gatherings and featuring a natural gas line connection. Inside, the living room impresses with its almost 9.5-foot ceilings and expansive floor-to-ceiling windows on the main level, enhanced by automated/remote-controlled blinds. The kitchen is appointed with full-size stainless steel appliances and a gorgeous cooktop. This is one of the very few properties with two entrances on the main floor. Tons of upgrades! Oak hardwood throughout. Upgraded kitchen with hardwood cabinets. Upgraded kitchen and bathroom countertops. Upgraded bathroom tiles. The large basement has a private walkout for convenient access to the underground parking garage. The basement boasts a full drywall finish and rough-in plumbing for a second bathroom. Situated in the highly desirable Parkwoods-Donalda neighbourhood, you'll be just minutes from the DVP, 401/404, and an abundance of shops and restaurants. Enjoy easy access to public transit. This home has everything you need. Don't miss this rare opportunity to make it yours! (id:60365)
70 Abitibi Avenue
Toronto, Ontario
Tastefully Designed, Masterfully Built in 2024, Conventionally located Just Step Away from Vibrant Yonge St / Steeles Ave! Boasting A Perfect Blend Of Contemporary/Modern Design with The Latest Tech & Comfort & Elegance >> 3,262 Sq.Ft + Finished W/O Heated Floor Basement (Total ~ 4,800 S.F). This Fantastic Home Features Extensive Use of Custom Millwork & Crafted Built-Ins Enriched with Modern Designer Stylish Accents: Blending Wood, Porcelain Slabs, Wallpaper, Glass, Lighting & Other Trendy Materials! Timeless Curb Appeal with A Quality Pre-Cast Facade! Designer Herringbone Hardwood and Porcelain Slabs for Floors, High-Grade Windows, Panelled Walls In Living/Dining/Staircase/Foyer&Hallways! Functional Architectural Design! Open Rising Main Staircase Accented by LED Night Light,Tempered Glass Railing & Skylight with An Artful Wall Panelled. Heated Floor Foyer and Stylish Library With 12' Ceiling Height. Elegant Modern Office with Incredible Designed Walls, Cabinet, Dropped Ceiling & Hidden/Inlay Lighting. Open Concept Main Level with 10' Ceiling, LED Lighting, Decorative Wall Unit/Drink Centre, Living & Dining Room with Panelled Wall and LED Lights. Sleek Professional-Style Kitchen Include Modern Quality Cabinetry, Wolf & Sub-Zero Appliances, Huge Island, Breakfast Bar & An Extra Catering Kitchen in Servery! Dramatic Family Rm with Designer Wall Unit Includes a Gas Fireplace & Floor-To-Ceiling Sliding Doors W/O to Family-Sized Deck and Fully Fenced Backyard! Upstairs with ~10' Cling Includes the Primary Suite Showcases a Designer Bed Board, Boutique Style Walk-In Closet & Skylight Above & Spa-Inspired 6-Pc Ensuite with Smart Toilet & Heated Floor. Additional 3Bedrooms Offer:Own Ensuite, Built-In Closets with Organizers.The Finished Lower Level Boasts 12' Clings, Heated Floor, A Beautiful Wall Unit & Wet Bar, Nanny/Guest Suite & 3-Pc Ensuite, Gym/Den, and a Mudroom. (id:60365)
65 Chatsworth Drive
Toronto, Ontario
Classic Centre Hall plan on a wide lot with double drive and single car garage. Flagstone pathway leads to modern leaded glass front door. 65 Chatsworth Drive is conveniently located just a few blocks from the sought-after John Ross Robertson Elementary School, adjacent to Glenview Senior Public School and two short blocks from Lawrence Park secondary school. It is also a five-minute walk to the Yonge-Lawrence subway stop, it is located across the street from the Alexander Muir Memorial Garden Park, which also has a children's playground and is steps from the Locke Branch Toronto library. It is very close to churches, a five-minute walk from the grocery store and surrounded by many established Yonge Street restaurants. It is a very short walk to enter the Lawrence/Sherwood Park ravine with its coveted off-leash doggy park and beautiful wooden trails and the stream that extends from Yonge Street to Bayview Avenue. Chatsworth Drive is a short one-way street running west from Yonge Street ending at Lawrence Avenue West. Construction is underway to the east of this property, when completed will be a very high-end condominium called The Chatsworth. You can enjoy all the amenities of this neighbourhood with this move-in condition home, whether it's for a family or for people downsizing from their current home. It is a very desirable and safe neighborhood. (id:60365)
1912 - 55 Charles Street E
Toronto, Ontario
Experience comfortable and modern living at 55C, a 1-year new 1+den corner unit in the heart of Bloor/Yorkville. This bright suite offers lots of windows, floor-to-ceiling glass, and beautiful northeast city views. The den can be used as a second bedroom or office with sliding doors, giving you extra flexibility. Inside, you'll find high ceilings, modern finishes, and a sleek kitchen with a built-in dining table. Located steps from Yorkville shops, Bloor Street, restaurants, parks, and the TTC subway, this condo offers unbeatable convenience. Enjoy top-tier amenities, including a large modern fitness studio with virtual cycling, boxing, yoga, and steam rooms. There's also a co-working space, party room, and a calm outdoor lounge with BBQs. The rooftop C Lounge features high ceilings, a catering kitchen, and a beautiful outdoor terrace with stunning city views. A guest suite is available for visitors. (id:60365)

