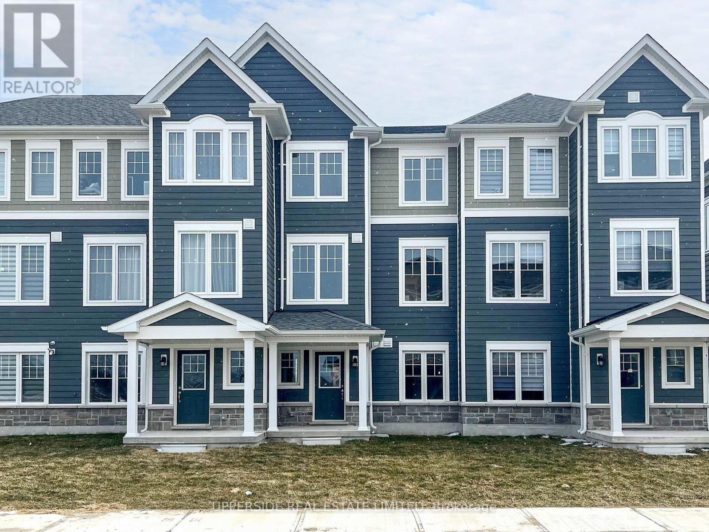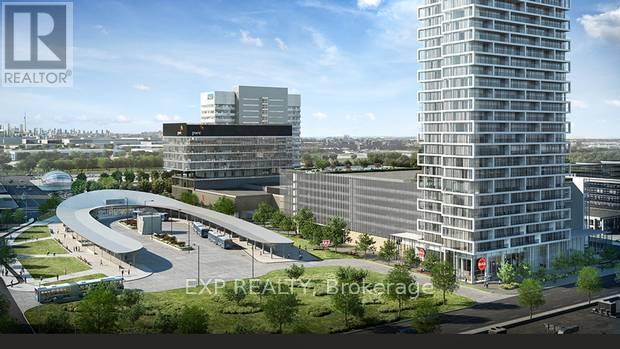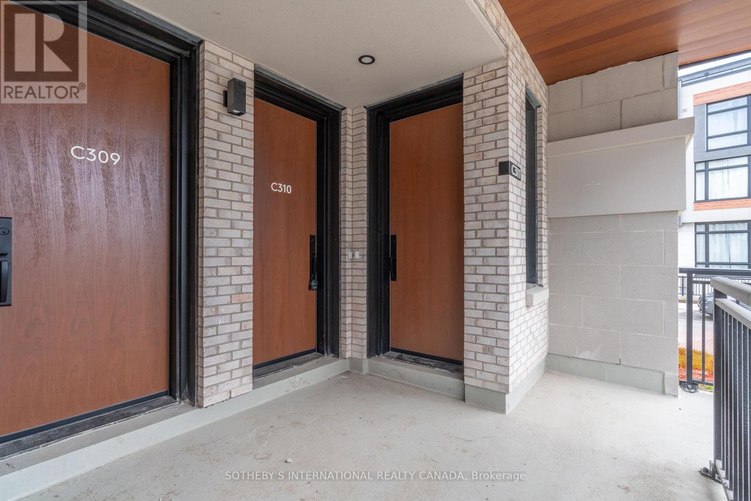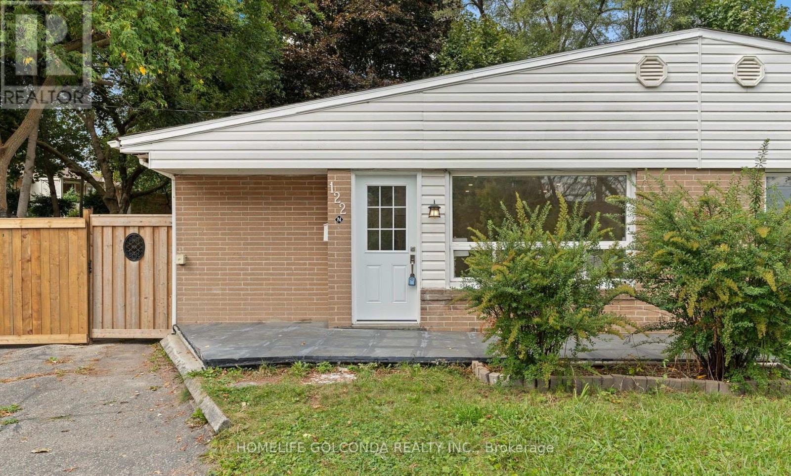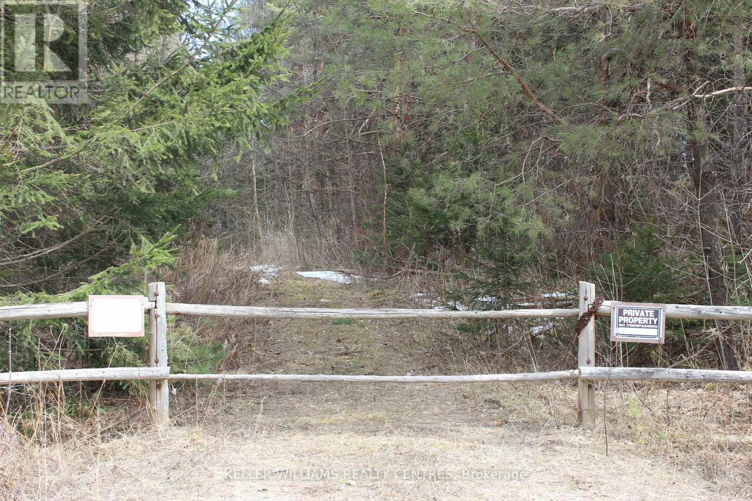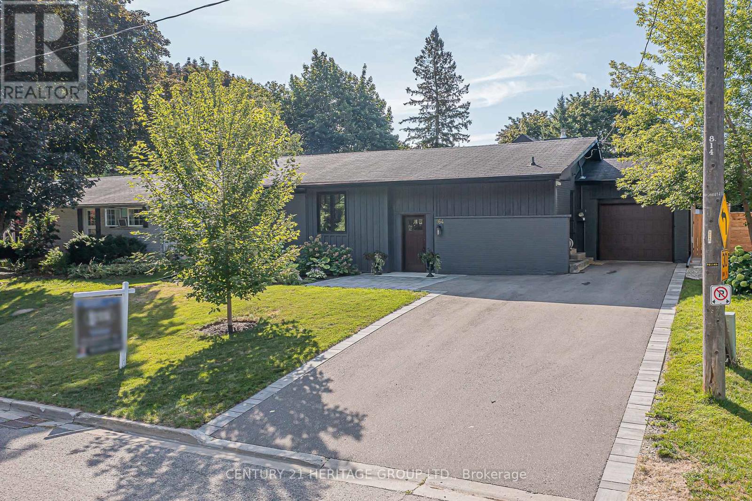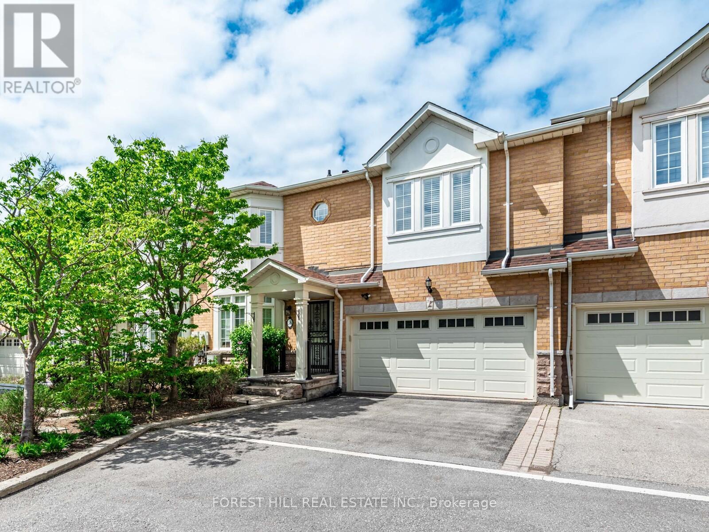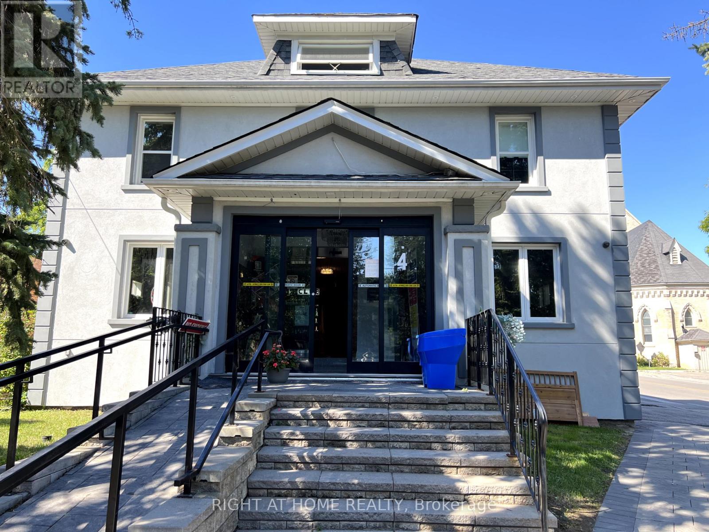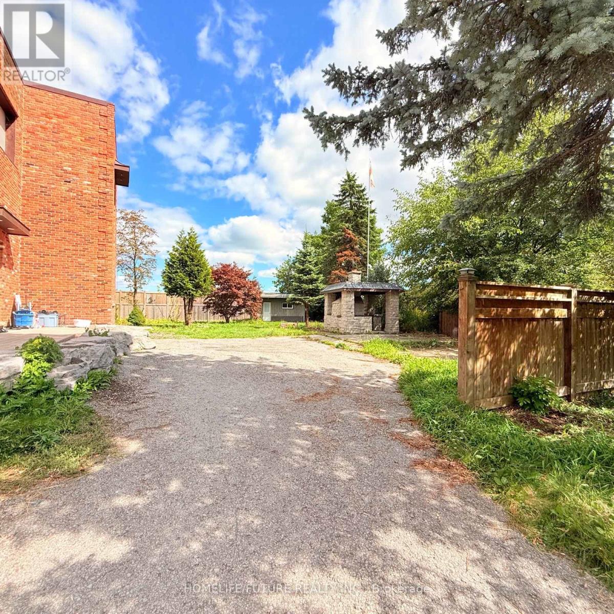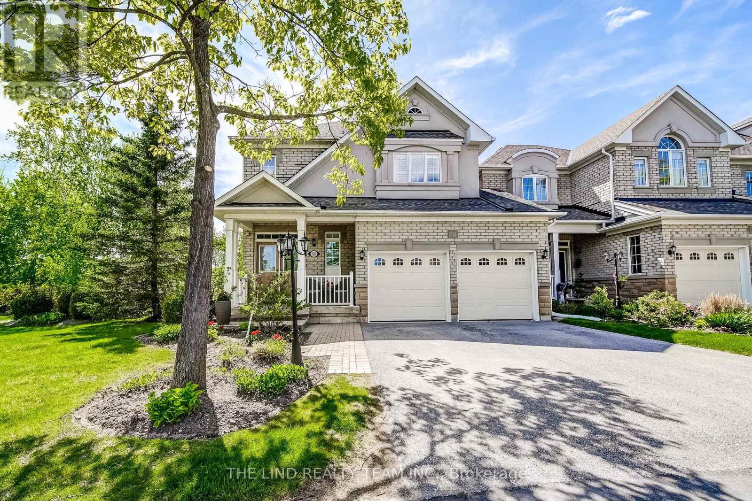105 Surf Drive
Wasaga Beach, Ontario
**Builder's Inventory** In highly coveted Georgian Sands Master Planned community by Elm Developments. "The Harbour" Model is a fabulous Rear Lane Townhouse. Extensively Upgraded!! Pot Lights through out, Vinyl Plank Flooring through out, Wired for Pendants over the KItchen Island, Upgraded Plumbing Package, Granite Counters, Ceramic Backsplash , Upgraed Kitchen Cabinetry, Pot & Pan Drawers, Valance, Upgraded Door & Trim Package, Oak Stairs, Metal Pickets. Fabulous Large Deck off the Kitchen. Georgian Sands is Wasaga's most sought after 4 Season Community with Golf Course on site and just minutes from Shopping, Restaurants, the New Arena & Library and of course the Beach! (id:60365)
1005 - 898 Portage Parkway
Vaughan, Ontario
Welcome To Transit City 1! The Most Convenient Location In York Region with Subway to Yorkdale and Downtown Via VMC Subway Station & Bus Terminal. 2 Bedroom 2 Bath W/ 9 Ft Ceilings, Floor to Ceiling Windows, Wide Balcony, Access To 100,000 Sqft State-Of-The-Art Ymca Fitness. Shopping, Cafes & Restaurants. Steps From Major Highway. Easy To Commute Throughout The City Via Subway/Bus. Close To All Amenities! (id:60365)
C-311 - 6 Red Squirrel Lane
Richmond Hill, Ontario
The Hill on Bayview - brand new two-bedroom, corner townhouse built by award-winning Armour Heights Developments. This bright, airy unit features a rooftop terrace, an open-concept living, dining, and kitchen area, contemporary styling, two full baths plus a powder room, and a convenient laundry closet with sink on the second level. Located near terrific schools, public transit, shopping, Highway 404, recreational activities, and professional services. Plenty of visitor parking is available. Pictures are virtually staged. (id:60365)
Basement ,122 Longford Drive
Newmarket, Ontario
Beautifully Fully renovated legal Basement Apartment Registered With The Town Of Newmarket(ADU) With Separate Entrance is situated in an unbeatable location. Tenants must be non-smokers & no pets, responsible for 1/3 of the utilities ( water, hydro, gas & hotwater tank ),and required to carry personal liability and contents insurance. 1 Parking Spots Included.Ceramic floors and pot lights . A modern kitchen with European cabinets, Dishwasher , BrandNew Stainless steel appliances and an updated bathroom with tiles and vanity. The Unit hasseprate laundry. Just steps from Upper Canada Mall, 4 Minute drive to Southlake Hospital, andclose to the GO Station and Main St. downtown Newmarket. Enjoy a spacious with easy access toshopping, dining, and major highways (404 & 400). Great School district . (id:60365)
Tba Concession Rd 2
Uxbridge, Ontario
Escape to nature with this stunning 38.76-acre parcel in the heart of South Uxbridge. Tucked away in a private and serene setting, this lushly forested property is a true retreat from the everyday hustle. With over 1,000 trees planted, the land benefits from a Managed Forest Tax Credit, keeping property taxes lower while preserving its natural beauty. This expansive lot offers endless possibilities whether you envision building your dream home or simply enjoying a private sanctuary in the woods. A portion of the property is environmentally protected, featuring water elements and a picturesque pond accessible by a scenic pathway. Surrounded by a combination of trails, private estates, and provincial conservation lands, this property is perfect for those who crave both privacy and outdoor adventure. Despite its secluded feel, it remains minutes from town amenities, major routes including Highway 407, and a variety of golf courses such as Goodwood, Ballantrae, and Mill Run. Survey is available upon request. A municipal address has not yet been assigned. This is a rare chance to own a breathtaking piece of nature, offering the perfect blend of privacy, convenience, and natural beauty. Don't miss out explore the possibilities today! (id:60365)
2059 Northern Avenue
Innisfil, Ontario
Stunning Fully Renovated & Fully Furnished Bungalow Just Steps to Lake Simcoe! This beautifully redesigned 2+2 bedroom, 2 bathroom home sits on a rare 50 x 150 ft lot, backing onto a quiet park with no neighbours behind on a family-friendly street. Everything is brand new and it's being sold fully renovated and fully furnished! Enjoy a custom kitchen with quartz countertops and stainless steel appliances, luxury engineered hardwood floors, and fully updated plumbing, electrical, gas lines, windows, doors, stairs, railings, and lighting. Both bathrooms are spa-inspired with marble mosaic tile and high-end fixtures. The open-concept living space leads to a large private backyard retreat featuring a hot tub and sauna. All furnishings and equipment are included in the sale.The finished lower level features a massive rec room with pool table, arcade games, gas fireplace, two additional bedrooms, and a 4-piece semi-ensuite with in-law or income potential. Extras include Furnace & A/C (2015), interlock driveway, garage access, and garden doors to the backyard.This is a rare turnkey opportunity completely updated, fully equipped, beautifully styled, and just a short walk to the lake. Perfect as a permanent home, luxury weekend getaway, or high-performing short-term rental. Total Sq Ft: 2,122 (id:60365)
164 Park Avenue
Newmarket, Ontario
This impressive bungalow offers far more space than meets the eye and must be seen to be fully appreciated. The main level showcases a chefs kitchen featuring a Wolf 6-burner gas range, Sub-Zero full fridge and freezer, an abundance of cabinetry with polished nickel hardware, a walk-in pantry and a large center island with breakfast bar and stylish pendant lighting. The open-concept dining area is perfect for everyday meals or entertaining. The great room is stunning with its soaring 14.5-foot vaulted ceiling, cozy wood-burning fireplace and walkout to the back deck. The primary suite includes a walk-in closet and a spa-like ensuite with double sinks, a glass shower with rain head and handheld and modern finishes. A main floor office offers the ideal work-from-home space. The mudroom/laundry room impresses with built-in closets, a folding counter with storage and direct access to the driveway. A convenient powder room completes this level. Beautiful engineered hardwood flows throughout the main floor. The finished basement expands the living space with a large rec room, open office/den area and four additional bedrooms with large windows, as well as a 3-piece bath and ample storage. Vinyl strip flooring runs through the lower level rooms. Step outside to enjoy the private backyard, surrounded by mature trees and lush gardens. Entertain or unwind on the low-maintenance composite deck, gather around the patio which is the perfect place for a fire bowl or chiminea or relax year-round in the hot tub. Located close to schools, transit, and everyday amenities, this remarkable home combines comfort, style and convenience. (id:60365)
702 - 5 Buttermill Avenue
Vaughan, Ontario
Rarely find 1+1 unit with parking and locker at Transit City 2! Steps away from TTC Vaughan Metro Centre subway station and Viva station, sunshine filled and spacious open concept 1+1, Den has sliding door can be used as the second bedroom, 9 ft ceiling, floor to ceiling windows bring extra brightness, direct access to YMCA. Minutes from Vaughan Mills Mall, restaurants, banks, Walmart, library, York University, highway 7, 407 and highway 400, 600sqft interior and over 100 sqft big balcony. 1 locker and 1 parking included in the rent (id:60365)
36 - 603 Clark Avenue
Vaughan, Ontario
Discover this stunning, rarely offered, 2-storey executive townhouse nestled in a quiet, private enclave in prime Thornhill. Conveniently located close to top-rated schools, shops, transportation, places of worship, dining and parks. Boasting over 3000 sq. ft. of beautifully finished living space on 3 levels, this exceptional home features hardwood floors, pot lights, 4+1 generously sized bedrooms, 4 bathrooms, a recently renovated gourmet custom kitchen with stainless steel appliances and quartz counters, a spacious family room with gas fireplace and an expansive living and dining area perfect for entertaining family and friends. Retreat to the luxurious primary suite with walk-in closet and fully renovated 5-piece ensuite featuring a therapeutic spa walk-in tub and separate glass shower. Three more large bedrooms and a newly renovated bath complete the upper level. The fully finished basement provides a spacious recreation room, 5th bedroom, and an additional 4-piece bath ideal for extended family, guests, or a home office. Additional features include a flagstone entrance with a security front door, private double driveway, attached double garage with direct access to house, and a sundeck with electric awning - perfect for relaxing or barbequing. The full-house generator for power outage emergencies and a water-leak detector provide worry-free living. Nothing to do but move in and enjoy! (id:60365)
4 - 4 Church Street S
Richmond Hill, Ontario
This is a sublease for a professional 2nd-floor office space featuring a private 3-piece ensuite washroom, kitchenette, and large walk-in closet. Bright window with natural light. Conveniently located just off Yonge Street with TTC at your doorstep and a large shared parking lot at the rear. Corner property at Centre St & Church with a 92 Walk Score! Steps to Yonge Street amenities and minutes to Richmond Hill GO Station. (id:60365)
(2nd Flr) - 13821 Highway 48 Road
Whitchurch-Stouffville, Ontario
This Bright And Well Maintained 3- Bedroom Second-Floor Unit Offers Comfortable Living In A Quite, Family-Friendly Neighborhood.Generously Sized Bedrooms And A Bright Solarium Provide Comfortable Living For Families Or Professionals.Conveniently Situated With Easy Access To Hwy 48, Hwy 404, Shopping, Schools And All Amenities.Unit Heated By Propane(Tank On Property). Tenants Responsible For 35% Of UtilitiesLease Includes Second Floor Only. Main Floor And Basement Are Listed Separately, But Units Can Be Leased Together. (id:60365)
22 - 88 Stonecliffe Crescent
Aurora, Ontario
Picturesque privacy & security. Have it all in sought after exclusive 'gated' 'Stonebridge Estates'! 2424 SF Stone & brick 'end suite' featuring soaring 9ft + 22ft smooth and vaulted ceilings! Plank hardwood floors on both first and second levels! Custom cornice moulding, knee wall, pillars and upgraded 8" baseboard! Fresh modern neutral decor! 'Gourmet' centre island kitchen with granite counters, custom glass back splash, 4 person breakfast bar, custom extended cabinetry with crown mouldings and quality stainless steel appliances! Sunfilled family sized breakfast area wit double garden door walkout to oversized patio overlooking ravine! Kitchen 'open' to spacious 'great room' with cosy marble trimmed gas fireplace and bright windows overlooking ravine! Entertaining sized two storey dining area combined with open 'concept ' den area! Primary bedroom with sitting area, gas fireplace and bright walkout to balcony overlooking ravine, enticing marble ensuite and organized walkin! Large second bedrooms too! Professionally finished 'open concept' lower level featuring huge recreation room / games room combination with upgraded broadloom, above grade windows and pot lights! Lower level office or gym too! Cold storage and loads of finished storage too! Main floor laundry with custom built in cabbies and access to fullly drywalled garage! (id:60365)

