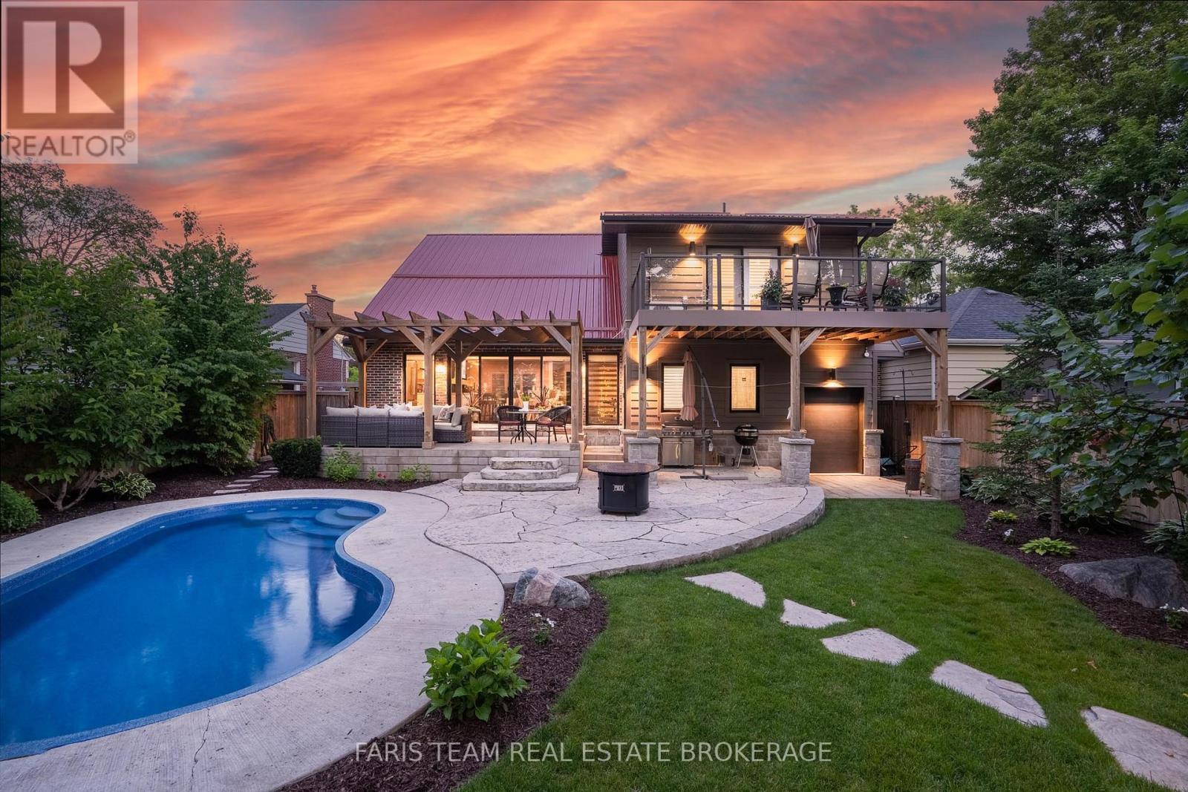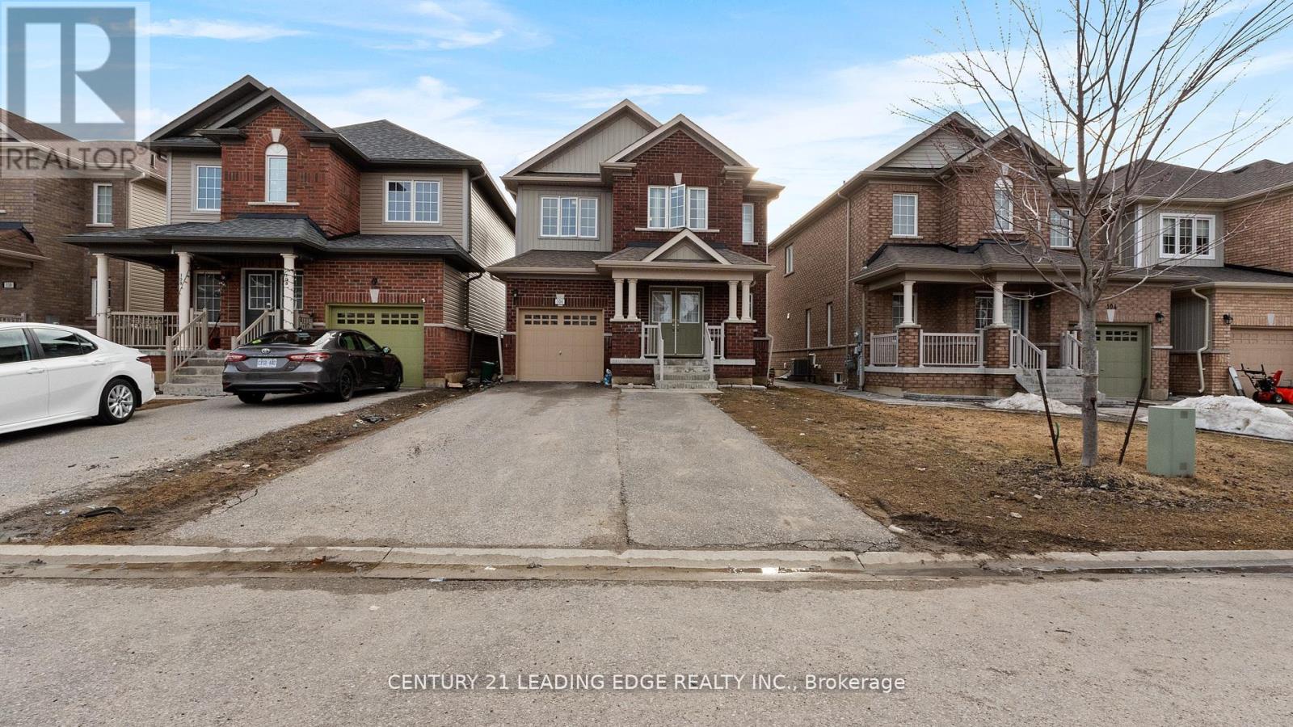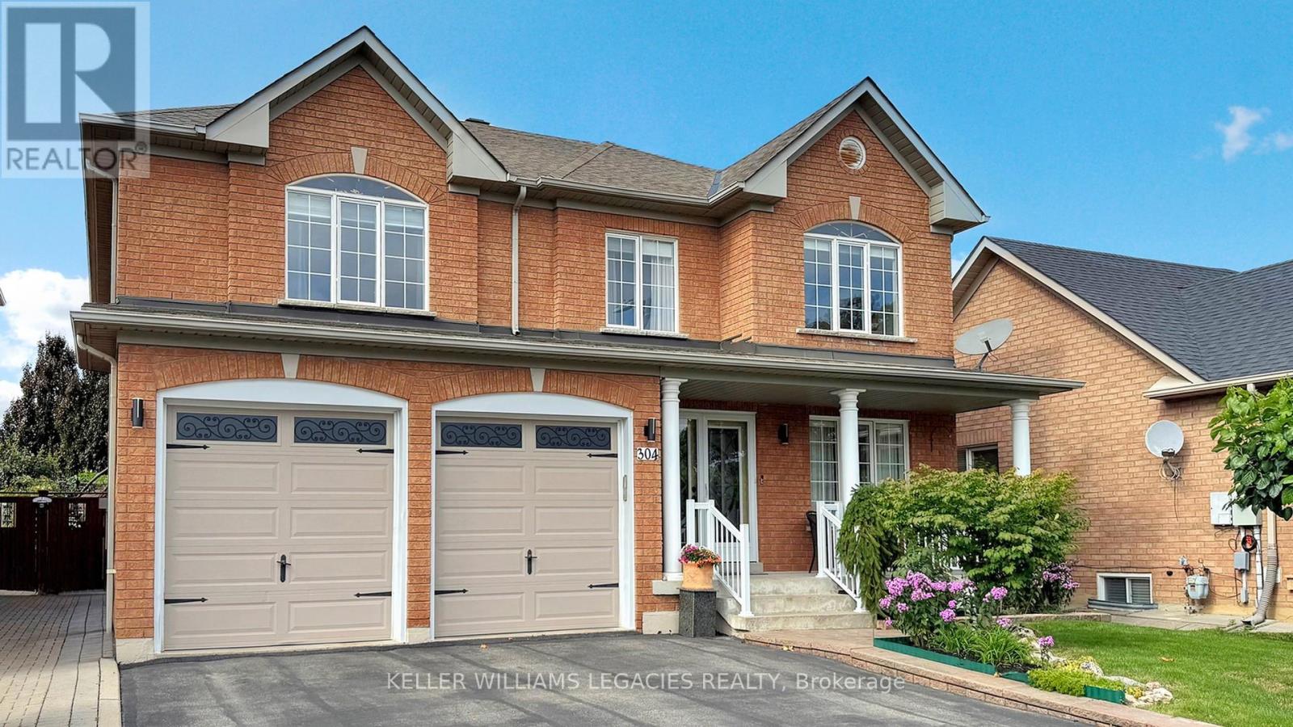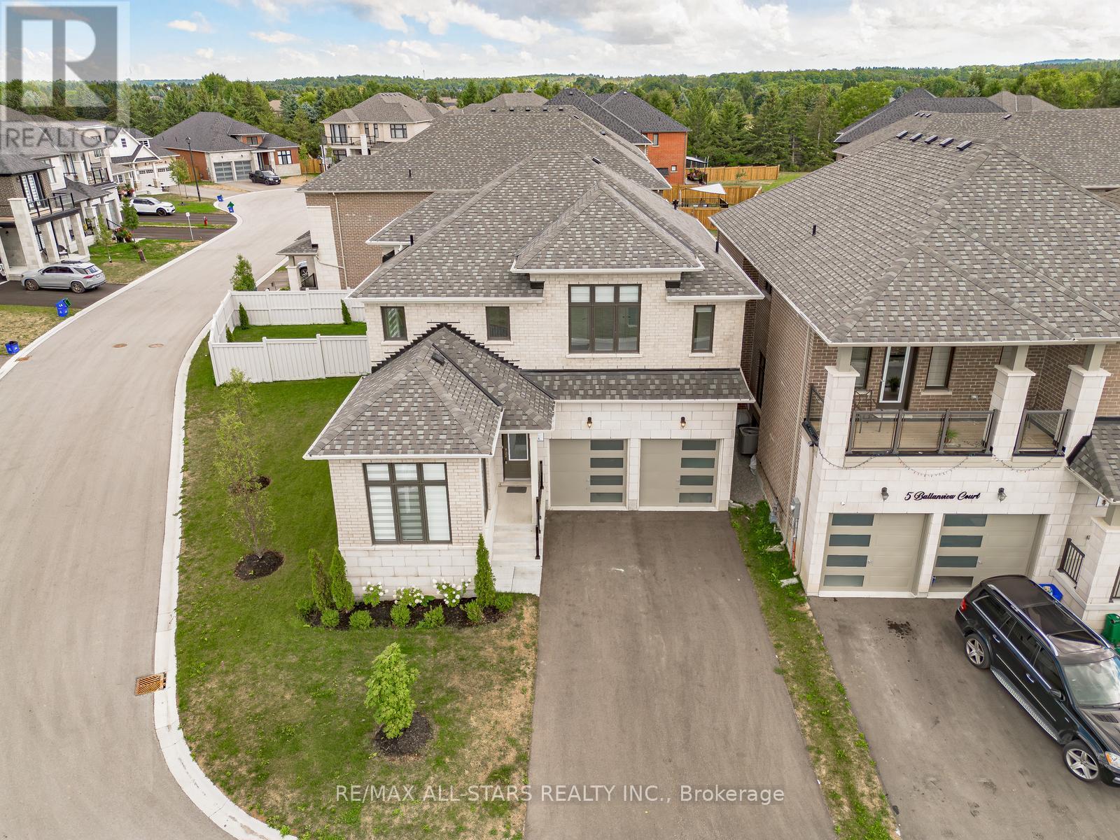1012 - 3240 William Coltson Avenue
Oakville, Ontario
Stunning Branthaven Condo. Welcome to luxury living in one of Oakville's most sought-after communities! This brand-new, never-lived-in Branthaven masterpiece offers an impressive 1+1 bedroom layout with 600 square feet of thoughtfully designed open-concept space. From the moment you walk in, you'll be wowed by premium finishes, custom pot lights, designer light fixtures, upgraded cabinetry and smart home features that elevate everyday living. Enjoy floor-to-ceiling windows that flood the space with natural light, and take comfort in the convenience of owned parking and locker equip with electric charging capabilities. Ideally located with Oakville Trafalgar Hospital, GO Transit, major highways, Sheridan College, top-rated schools, restaurants, and shopping all just minutes away, this suite offers unbeatable connectivity and lifestyle. The building boasts exceptional amenities: 24/7 Concierge, State-of-the-art Fitness Centre, Rooftop Terrace with BBQs, Stylish Party Room & much more! Whether you're a first-time home buyer, savvy investor, or downsizing seeking a turnkey luxury home, this condo checks every box. Stylish, smart, and perfectly situated opportunities like this don't come often. Don't miss your chance to own one of Oakvilles finest new condos! (id:60365)
99 Haggert Avenue N
Brampton, Ontario
A beautiful bright, and spacious end unit feels more like a semi than a typical townhouse with south-facing windows along the side, and no building beside you. With sunny south and west exposures, there's a ton of natural light streaming in. The open-concept main floor is perfect for modern living. The Living Room boasts a lovely west-facing patio. The gourmet kitchen features a Juliette balcony, south and east-facing windows, pot lights, ceramic backsplash, laminate floor, stone countertops, stainless steel appliances, a breakfast bar for 4, making it an ideal space for both cooking and entertaining. The above-ground Lower Level can be an office, bedroom or Family room and walks out to your outdoor space which is perfect for relaxing, barbecuing, or unwinding after a long day. Upstairs are 3 spacious bedrooms, including a Primary with a full ensuite and east/south windows. Convenience is key with second-floor laundry as well as a huge linen closet! Direct garage access from lower level. Driveway long enough to fit 2 smaller cars tandem, or 1 large car. Located in the desirable downtown Brampton, you're just a short walk from shops, groceries, public transit and the GO train making commuting a breeze. This home is beautifully built with high-end finishes and looks as if its brand new! Bright, immaculate, and move-in ready, its the perfect space for a large extended family or someone with in-laws. Ideal for tenants who appreciate cleanliness and are picky. (id:60365)
613 - 1400 Dixie Road
Mississauga, Ontario
Welcome to Fairways - Where Lifestyle Meets Location! GTA Condo of the Year 2021! Discover a hidden gem nestled in a prime location near major highways, GO Station, Pearson Airport, Dixie Outlet Mall, Sherway Gardens, the lake, and essential amenities. This spacious two bedroom, two bathroom condominium offers nearly 1,500 square feet of beautifully maintained living space. Step inside to expansive living and dining areas, designed for both everyday comfort and entertaining. The updated kitchen boats white cabinetry with display cupboards, granite countertops, a designer backsplash, breakfast bar, and engineered hardwood flooring. The generous primary bedroom includes a four-piece ensuite, while the second bedroom is conveniently located across from a three-piece bathroom combined with in-suite laundry. Oversized windows fill the unit with natural light, creating a warm and inviting atmosphere. Enjoy peace of mind with a monthly condominium fee of $1,232.18, which includes building insurance, common elements, heat, hydro, central air conditioning, water, cable TV, and parking. Take advantage of an impressive array of amenities including a concierge, party/meeting room, garden and music lounges, card room and gallery, gym (cardio and weight rooms), change rooms, saunas, billiards and dart rooms, library, woodshop, car wash, an outdoor heated pool surrounded by a sprawling patio, BBQ area, tennis/pickleball courts, putting green, shuffleboard courts, pond, fountain, beautifully manicured grounds, McMaster House for private functions, and ample visitor parking. Set on over five acres bordered by Lakeview Golf Course and the prestigious Toronto Golf Club, and with a gated entrance for added security, Fairways offers more than a home - it's a lifestyle. (id:60365)
92 Nelson Street
Barrie, Ontario
Top 5 Reasons You Will Love This Home: 1) Dream home situated in one of Barrie's most desirable neighbourhoods, just a short walk to Kempenfelt Bay and the downtown core, offering incredible restaurants and boutique shops 2) Extensive transformation completed in 2018 with no expense spared, including a custom architecturally inspired loft with a sleek glass railing and designer finishes at every turn 3) Open-concept main level showcasing lush finishes including a soaring 22' ceiling, a chef inspired kitchen, oversized windows, and a floor-to-ceiling fireplace 4) Legal second suite paralleled with high-end finishes throughout creating a turn-key space with all furnishings included for total convenience 5) Ultimate landscaping with Borealis stone, a covered front porch with composite decking, a heated saltwater fibreglass pool, a raised patio, a custom studio shed, low-maintenance gardens and mixed trees, irrigation for the lawn and gardens, and the street recently paved with new curbs added. 3,075 fin.sq.ft. (id:60365)
106 Diana Drive
Orillia, Ontario
Honey Stop The Car! This Stunning 3-Bedroom, 3-Bathroom Home In Orillia's Sought-After Westridge Community Has Everything You're Looking For! Freshly Painted And Move-In Ready, This Home Features An Open-Concept Main Floor That Seamlessly Combines The Living, Dining, And Kitchen Areas Perfect For Both Entertaining And Everyday Living. A Convenient Powder Room Completes The Main Level. Plus, Enjoy The Added Bonus Of Interior Access To The Garage For Easy Entry, Rain Or Shine! Upstairs, The Spacious Primary Bedroom Offers A Huge Walk-In Closet And A 4-Piece Ensuite With A Separate Shower And Soaker Tub Your Own Private Retreat. Laundry is Conveniently Located On The Second Floor, Making Chores A Breeze. Two Additional Bedrooms And Another Full Bathroom Provide Plenty Of Space For Family, Guests, Or A Home Office. The Unfinished Basement Offers Endless Potential Whether You're Dreaming Of A Home Gym, Rec Room, Additional Living Space, Or In-Law Suite, There's Room To Grow. Location-Wise, It Doesn't Get Better Than This! Just Steps To Lakehead University And Walking Distance To Costco, Walter Henry Park, Shopping, And Dining. Whether You're An Investor Or An End User, This Is A Fantastic Opportunity To Own In One Of Orillia's Most Desirable Communities. This Is The One You've Been Waiting For -- Don't Miss Out! (id:60365)
Basement - 128 Marla Court
Richmond Hill, Ontario
All Furnished! Walkout Basement Apartment with its own laundry. Bright, Spacious, All Furnished for Rent in Mill Pond, Richmond Hill, offers a comfortable and well-equipped living space in a lovely neighbourhood. Walking distance to Yonge St, Supper Markets, local stores, bus stops, parks, schools, and more. Fast Access to YRT , GO, 404/400. Suitable for: Young couples, professionals & students. Tenant pays 30% Utilities. No smoking/ No Pets. (id:60365)
304 Maria Antonia Road
Vaughan, Ontario
Nestled on the serene streets of Vellore Village, this elegant two-story home combines warmth, style, and functionality in one of Woodbridge's most sought-after communities. Thoughtfully designed and impeccably maintained, it offers the perfect setting to raise your family. Boasting four spacious bedrooms, two full bathrooms, an upgraded powder room, plus an additional bathroom in the finished basement, this home radiates pride of ownership. The formal living and dining rooms feature gleaming hardwood floors, while the beautifully upgraded kitchen with granite countertops flows seamlessly into a cozy family room ideal for both everyday living and entertaining. The outdoor space is perfect for summer barbecues and family gatherings, with a private backyard designed for relaxation. A two-car garage plus a driveway accommodating up to four additional vehicles provides ample parking for family and guests alike. This exquisite home is ready to welcome you offering the perfect blend of comfort, elegance, and community living. (id:60365)
5 Kathryn Court
Bradford West Gwillimbury, Ontario
Unparalleled Elegance & Grandeur Exquisite Of Luxurious Detached 3 +2 Bedroom With 2 Car Garage Bungalow In The Heart Of Golfview Community In Bradford On Large Half Acre Lot, This Bungalow Offers Large Foyer At Entrance With Porcelain Tiles, Separate Large Living Area With Electric Fireplace & Large Windows, Upgraded Gourmet Kitchen With Quartz Counter/High End S/S Appliances/Backsplash/Centre Island/Pantry, Dining Area Combined With Kitchen With Breathtaking View Of Fence Backyard With Inground Luxurious Salt Pool With A Hot Tub And A Removable Safety Net, Along Side Deck With An Elegant Glass Railings And Beautifully Designed Interlock Patio, Walkways, and Greenery Come Together To Create The Ultimate Outdoor Living Experience. An Amazing Landscape to Entertain Guests. Shed At Backyard Can Be Used As Workshop, Main Floor Offer Master Bedroom With W/I Closet & 6 PC Ensuite Upgraded Washroom With Double Sink, The Offer 2 Good Size Room With Closet, Windows & 4 Pc Upgraded Washroom With Double Sink, High Ceiling On Main & Basement, No Carpet Whole House, Finished Basement With Rec Room & 2 Good Size Bedroom & 3 Pc Upgraded Washroom, Laundry In Basement, , House Has Heated 2 Car Garage, . Can Park 13 Car On Driveway, Located In A Highly Sought-After Community With Access To GO Station, Hwy 400 & 404, Park, School & All Amenities. (id:60365)
88 Larratt Lane
Richmond Hill, Ontario
Welcome to this stunning, original-owner gem offering over 3,200 square feet of thoughtfully designed living space in the sought-after Westbrook neighbourhood. This rare layout features a unique den off the primary bedroom, perfect for quiet relaxation or can double as a fifth bedroom, perfect for versatile living. You'll love the main floor's spacious design, complete with a large eat-in kitchen, formal dining room, dedicated home office, and the convenience of main-floor laundry with direct access to a two-car garage. The second floor boasts generously sized bedrooms, three bathrooms, and ample closet space to fit all your needs. Step outside to your backyard oasis, which backs onto peaceful green space, providing tranquility and privacy. All of this is within walking distance to top-ranked schools, parks, and local amenities, making this home the perfect blend of comfort and convenience. Don't miss this exceptional opportunity to own a home where elegance meets practicality in an unbeatable location! (id:60365)
80 Sharpe Crescent
New Tecumseth, Ontario
80 Sharpe Crescent, Tottenham Detached Bungaloft | 4+2 Beds | 4.5 Baths | Corner Lot Pride of ownership shines in this beautifully maintained corner unit located in a quiet Tottenham neighbourhood beside Sharpe Park. This professionally landscaped home features exterior pot lights,interlocking along the front and side, a spacious backyard with a large entertainers deck, and a storage shed. Gas hookup & BBQ included. Inside, enjoy engineered hardwood throughout, hardwood stairs, California shutters on every window,and fresh professional paint. The family room offers a cathedral ceiling with a gas fireplace, while the living room boasts a vaulted ceiling. All above-grade bedrooms include private ensuites.The finished basement extends the living space with a full kitchen featuring quartz counters and stainless steel appliances, a 3-piece bath, LED pot lights, rough-in for sauna, & plenty of room for family or guests.Main Floor Kitchen: Granite counters, under-mount double sink, premium tile throughout, backsplash,pot lights, upgraded fixtures, & stainless steel appliances.Second Floor Loft: Large open area overlooking the family room, pot lights, California shutters, and bedrooms with Juliette ensuite.Additional features: double garage with remotes, washer/dryer, alarm system with 4 outdoor cameras.Prime location near shops, restaurants, entertainment, schools, and highwaysthe perfect balance ofquiet community living with convenient access to town. (id:60365)
245 Shirley Drive
Richmond Hill, Ontario
Freehold townhome over 1800 sqft plus finished walkout lower level, double car garage located in a demand neighborhood with high ranking schools. Large living room with high 12 foot ceilings and hardwood floors, dining room has a 3 way gas fireplace, huge eat in kitchen with central island and granite counters with walkout to a large deck. Second floor features a huge primary bedroom with cathedral ceilings. The lower level is a self contained unit with separate entrance and separate laundry with walkout to a covered patio. steps from parks, ravines, school, transit and more. (id:60365)
7 Ballanview Court
Whitchurch-Stouffville, Ontario
Sun-filled and stylish, this 4-bedroom, 4-bathroom home in the prestigious Wedgewood community of Ballantrae backs onto the Ballantrae Golf Course and sits proudly on a premium corner lot in a private, no-through-traffic enclave. Built by Ballymore Homes, it blends modern elegance with functional design and exciting future potential.A grand foyer with soaring two-story ceilings welcomes you into an open-concept layout, perfect for both everyday living and entertaining. The main floor boasts 10-foot ceilings, a private office for remote work, and a spacious living room highlighted by a striking gas fireplace feature wall. The chefs kitchen is a true centerpiece, showcasing stone countertops, a large island, sleek white cabinetry, and upgraded double sliding doors that open to an oversized backyard. A practical mudroom with garage access adds convenience.Upstairs, 9-foot ceilings create an airy feel across four generously sized bedrooms and three bathrooms. The primary suite offers two walk-in closets and a spa-like 5-piece ensuite. A second bedroom includes its own 3-piece ensuite, while the remaining bedrooms share a stylish Jack-&-Jill bath.The unfinished basement comes with a permit for a side entrance, offering endless customization possibilities. The premium corner lot also allows for extended fencing, adding outdoor space and privacy.Ideally located in the sought-after Ballantrae community, this home is close to restaurants, shops, sports facilities, and just minutes from Stouffville and Aurora. (id:60365)













