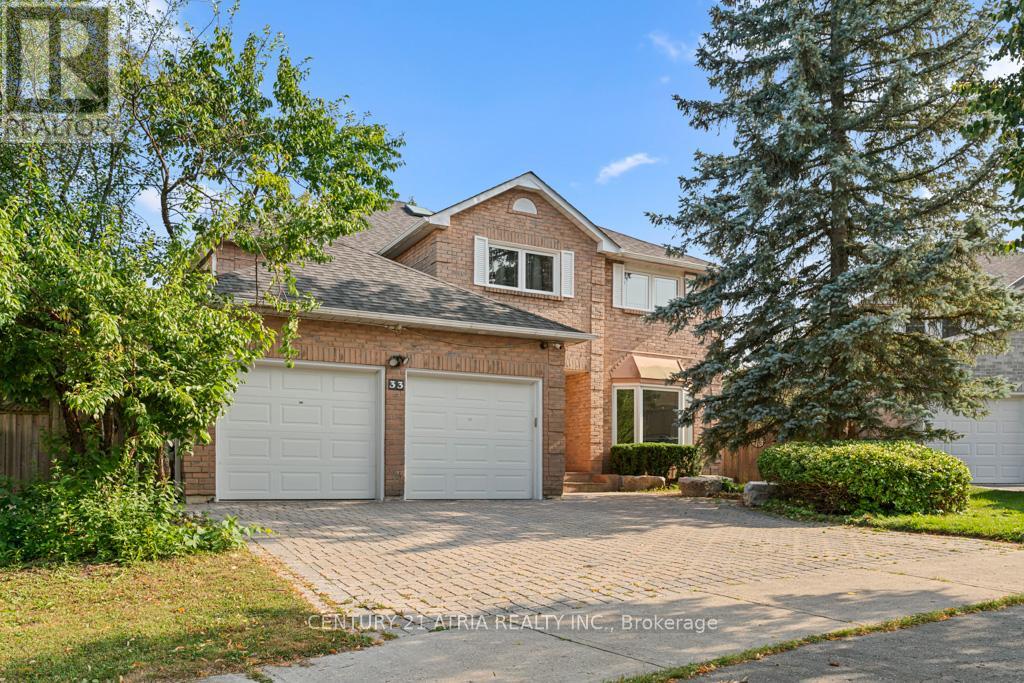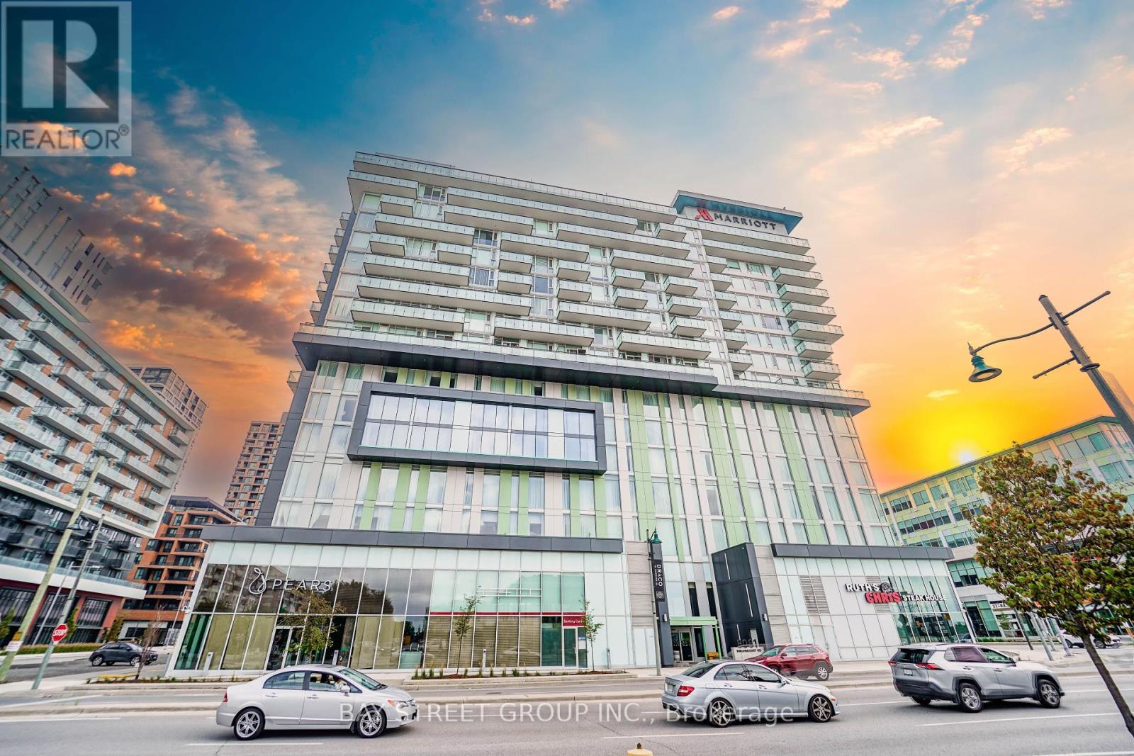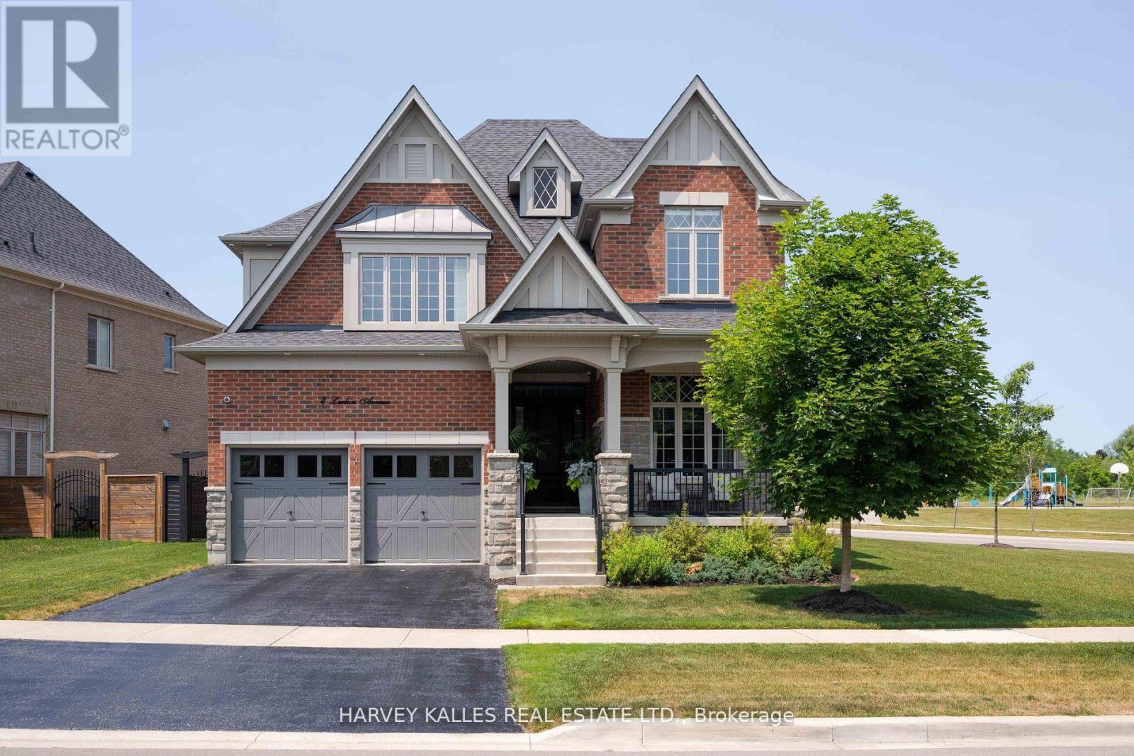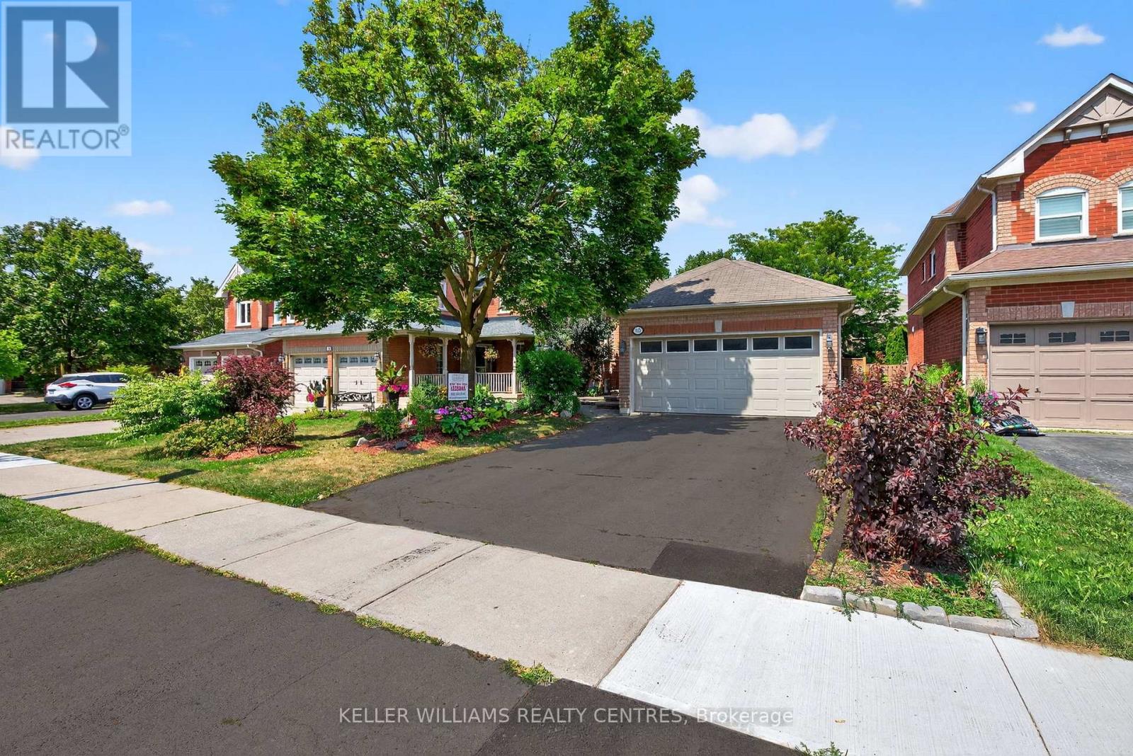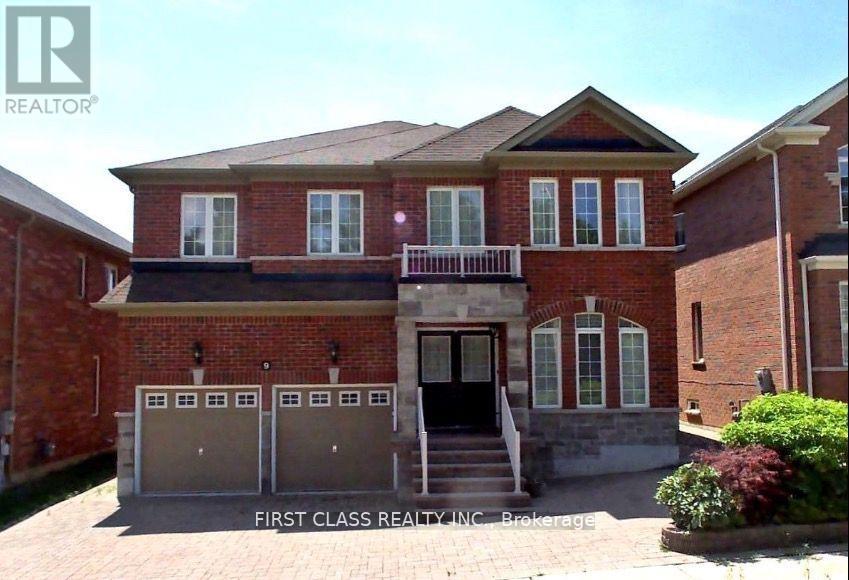25 Tilston Grove
Aurora, Ontario
This Exceptional Residence Is Tucked Away At The End Of A Cul-De-Sac On A Private, 3/4 Acre Forested Lot In Sought-After Barclay Estates Backing Onto Nature Trails, Within Walking Distance To Prestigious St. Andrew's & St. Anne's Private Schools. Enjoy The Lush Outdoor Setting With Multiple Entertaining Spaces: Dine Al Fresco Beneath The Shaded Pergola, Lounge On The Lower Sundeck, Or Catch The Big Game In The Gazebo Overlooking The Pool & Hot Tub. The Executive Bungalow Lifestyle With Walk-Up Lower Level Offers 3+1 Bdrms, Spacious Principal Rooms And A Renovated White Kitchen With Quartz Counters, Built-In Desk, Island & A Large Breakfast Rm Open To The Family Rm With Multiple Walk Outs. The Primary Suite Features A Walk-Out To Extensive Perennial Gardens. Finished Lower Level Boasts An Open Plan With Recreation/Games Area, Office/Exercise Rm, 2nd Kitchen, Oversized Laundry/Crafts Rm, 4th Bdrm & 3-Pc Bath. A Large Workshop Can Remain As Is, Or Convert Back To Its Original 2nd Bdrm Layout With Existing Hallway Access + Smaller Workshop. A Dream Property & Lifestyle Awaits In One Of Aurora's Most Prestigious Neighbourhoods. (id:60365)
33 Autumn Way
Aurora, Ontario
Indulge in over 4,000 sq. ft. of luxurious living in the heart of prestigious Aurora Heights. A granite lovers dream, this home showcases exquisite granite across counters, floors, stairs, and a stunning centrepiece kitchen island. The walk-out basement extends the elegance with a granite kitchenette, cedar sauna, wine fridge, electric fireplace, and an additional washer/dryer. Thoughtful upgrades combine style and peace of mind: all windows replaced in 2017, new heat pump (2024), full interior painting (2024), new roof and insulation (2024), extended deck (2025), paving around the property (2024), backyard interlocking, shed storage, backyard electrical extension, water softener, and a central security camera system. Elegant touches like hardwood floors, crown moulding, and multiple decks overlook a beautifully landscaped pie-shaped lotjust steps from forest trails, top-rated schools, and moments from Yonge Street and major highways. (id:60365)
1135 Poplar Drive
Innisfil, Ontario
Top 5 Reasons You Will Love This Home: 1) Fall in love with this beautifully updated 3-bedroom bungalow, ideally situated in commuter-friendly Gilford 2) The spacious primary suite delivers a walk-in closet and a luxurious 4-piece ensuite, your perfect private retreat 3) Enjoy peace of mind with a long list of recent upgrades, including a new roof, windows, hot water heater, furnace, and central air system, all designed for year-round comfort and efficiency 4) Step outside to discover thoughtfully redesigned landscaping, a brand-new fence, a new detached two-car garage with a lift, a freshly paved driveway with built-in lighting, and an in-ground sprinkler system for easy lawn care and a vibrant, green yard 5) This home comes packed with premium features, including brand-new appliances, indoor and outdoor speaker systems, a Ring doorbell camera, a lift, and so much more 1,293 above grade sq.ft. Visit our website for more detailed information. (id:60365)
909 - 8081 Birchmount Road
Markham, Ontario
Welcome to urban living at its finest in the heart of downtown Markham. This bright and spacious 2-bedroom, 2-bathroom condominium offers 695 sq. ft. of thoughtfully upgraded interior space and unobstructed skyline views, recently freshly painted. Key Features >>>>>>>>>> Building Amenities & Location >>>>>> This turnkey residence combines polished design details with practical functionality, perfect for professionals, couples or investors seeking a sophisticated urban retreat. Don't miss the chance to experience this highly upgraded home. Schedule your private showing today. (id:60365)
4 Larkin Avenue
King, Ontario
Welcome home to 4 Larkin Ave. nestled in the prestigious Gates of Nobleton community. This extensively upgraded, and lovingly cared-for home is the perfect next step for your family. Situated on a quiet, family-friendly street, this truly special home sits on a premium 81.2 ft x 129 ft Corner lot with oversized back and side yards. With over $300K In Upgrades, this home is your hub for luxurious living and effortless entertaining. With 4 bedrooms, 4 bathrooms, this home offers 3,563 sqft of above grade living space, featuring 10 ft ceilings on the main level, and 9 ft ceilings on both the second floor and basement and 8 foot doors. The large contemporary kitchen is a real knock-out, thoughtfully designed with an oversized center island, and upgraded with top-of-the-line Thermador Stainless Steel Appliance Package. Enjoy seamless indoor-outdoor living with an extended outdoor dining area, perfect for alfresco gatherings and tranquil evenings. Each of the four expansive bedrooms offer the ultimate privacy with its own ensuite bath and large closet. This is your opportunity to live in one of Nobleton's most desired enclaves. (id:60365)
2068 Craig Road
Innisfil, Ontario
Just a short walk from the shores of Lake Simcoe and Innisfil Beach Park, this property sits on a generous 75' x 209' lot and offers 3 bedrooms, 2 bathrooms, and over 1,950 sq. ft. of living space. MAIN FLOOR: Bright, open, updated kitchen, dining area with a walkout to a large rear deck and private fully fenced backyard, spacious living room featuring a huge window that floods the space with natural light, plus three well-sized bedrooms. LOWER LEVEL: Recently refreshed with new flooring, trim, paint, and bathroom. Features a large rec room with a cozy wood fireplace insert. GARAGE: A dream for car enthusiasts or hobbyists, fully insulated with Reznor gas heat, hot and cold water, 12' ceilings, and measuring 20'W x 24'D. Equipped with LiftMaster openers and a high-lift track, plus an 8' x 8' rear drive-through door leading to a 16' x 20' concrete pad. Close to shopping, schools, beaches, and transit This one checks all the boxes! (id:60365)
115 Noah's Farm Trail
Whitchurch-Stouffville, Ontario
A Beautiful Detached Home In The Heart Of Stouffville. 4 Bedroom Home On A 42 Ft Wide Lot, Functional Floor Plan Offering Over 3,336 Square Feet Of Finished Total Living Space. With Finished Basement. 9 Ft Ceiling In Main Fl, Hardwood Fl & Prof Painted On The Main Floor. Open Concept Kitchen With Central Island, Eat-In Breakfast Area. Fireplace And Big Windows In The Family Room. Four Spacious Bedrooms W/Large Windows! Very Bright Master Bedroom With 5 Pc Ensuite, Additional 4-Pc Ensuite Bedroom 2, & Semi-Ensuite Bedroom 3 & 4. The Finished Basement Includes a Full Bathroom, Providing Versatile Space For Guests Or Family Activities. Exterior Features Include An Interlocked Double-Wide Driveway, Fenced Backyard, And Newly Installed Interlock In Front yard & Backyard. (id:60365)
2171 Grainger Loop
Innisfil, Ontario
Beautiful four bedroom new detached home in sought after Alcona Community. Excellent layout with hardwood floors, stainless steel appliances. Huge backyard! Near schools, shopping and transit. This is a MUST SEE! (id:60365)
165 Clearmeadow Boulevard
Newmarket, Ontario
Spectacular 3 Bed (1+2) Bungalow With Significant Renovations on Insanely Private Fully Landscaped Lot. Incredible Entertainers Backyard Completely Finished With Unilock Paving Stones, Gazebo (W/Power & Heat Lamp). R/I Wiring for Plug and Play Hot Tub Etc. New (3Yrs) Main Floor Custom Kitchen Cabinets (Concealed Lighting) W/Quartz Counters (Waterfall Edge), New (3 Yrs) Stainless Steel Appliances, Built in Pantry, Floating Cupboard, Pot Lights Galore Undercounter Lighting. W/O From Kit/Brkfst Area to Private Sun Drenched Deck Overlooking Amazing No Maintenance Yard With Electrical Outlets Lighting etc. Extra Large Primary Bedroom W/Custom Spa Inspired Ensuite (Huge Shower), Double Sinks and Heated Floors. Rec Room and 2 Additional Bedrooms in Bright Spacious Lower Level For Those Family Gatherings. Walk to Fabulous MULOCK Park Development (Still in Progress), All Work (Electrical etc) Completed by Red-Seal Trades. Square Footage per Builder 1801 Sq Ft includes 743 Sq Ft Finished in Basement. Landscaping/Deck Completed in past 2 Years. Extra Insulation in Attic. A MUST SEE !! (id:60365)
9 Wiley Avenue
Richmond Hill, Ontario
* Luxury Foyer Opened From Top to Bottom * Total Living Space Feats Over 4600 Sf For your Enjoyment * Family Home InWestbrook Area * Custom Kitchen, High Quality Cabinet, Backsplash, Granite Countertop * Wider Walnut Hardwood Floor Thru-Out * UpgradeCeramic Tile On Main Floor * Fireplace * Professionally Finished Walk-Out Basement * Open Concept * Interlock Driveway * Sunshine DeckWith Wonderful Landscaping * Walk to Nature Trail & Trillium Woods * Top Ranking School & Catholic High School ** Luxury Foyer Opened From Top to Bottom * Total Living Space Feats Over 4600 Sf For your Enjoyment * Family Home In Westbrook Area * Custom Kitchen, High Quality Cabinet, Backsplash, Granite Countertop * Wider Walnut Hardwood Floor Thru-Out * Upgrade Ceramic Tile On Main Floor * Fireplace * Professionally Finished Walk-Out Basement * Open Concept * Interlock Driveway * Sunshine Deck With Wonderful Landscaping * Walk to Nature Trail & Trillium Woods * Top Ranking School & Catholic High School * Listing Agent & Seller Do Not Warrant Retrofit Status Of Basement Renovation * (id:60365)
210 - 4700 Highway 7 Road
Vaughan, Ontario
Enjoy turn-key living in this elegant Furnished one-bedroom and den, 2 bath apartment in prime Vaughan. Conveniently located on highway 7 between highways 400 and 427, It ensures excellent commuter access. With rare and impressive 10-foot ceilings, the residence offers a luxurious atmosphere. Meticulously maintained, it's nestled in a quiet building section, enhancing tranquility. A large den with a chic barn door adds privacy and charm. The kitchen features full-sized appliances and the unit a warm, cozy color palette. Situated in a six-floor boutique building, it embodies unique charm and community feel not found in huge towers. You'll be dealing with a friendly local landlord boost its appeal. The unit includes a full bathroom and powder room for added convenience. Parking is included and a locker is optional. Furnished suite for the price of unfurnished. (id:60365)
4063 10th Side Road
New Tecumseth, Ontario
Rare institutional property. 4.1 acres with 16,240 square feet. This former elementary school is located at the corner of 10th Sideroad and 12th Line, nestled between Beeton and Alliston. Vacant since 2010, this site offers excellent redevelopment potential. Building systems require replacement/upgrades. Zoning permits a variety of uses, including day care facilities, schools, places of worship, and public service operations. Taxes to be re-assessed. (id:60365)


