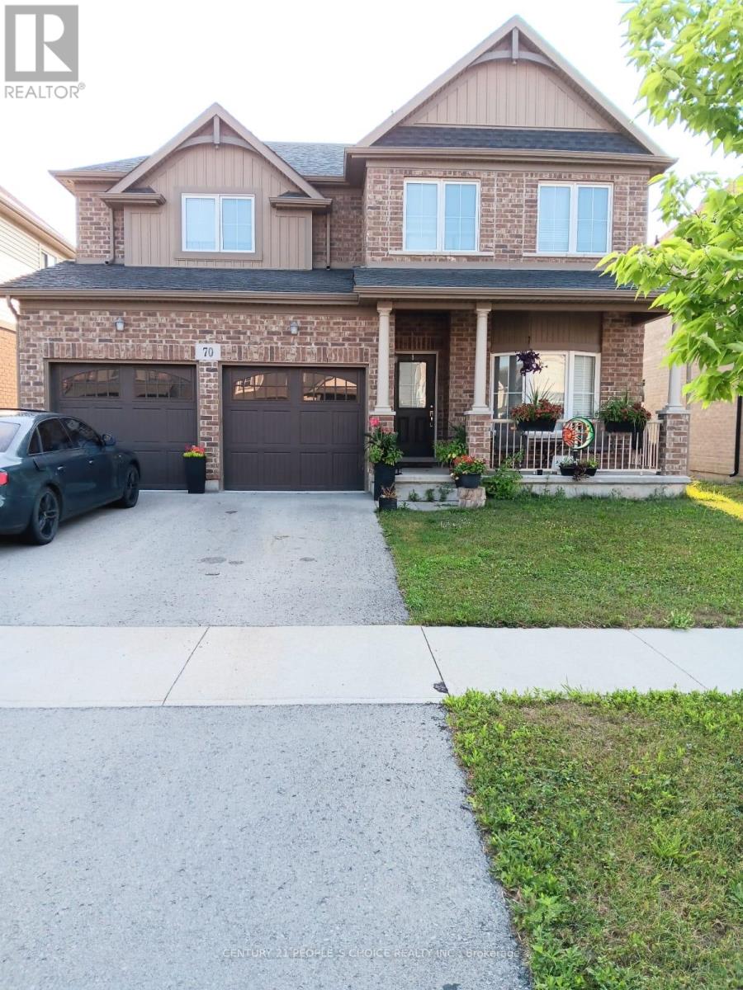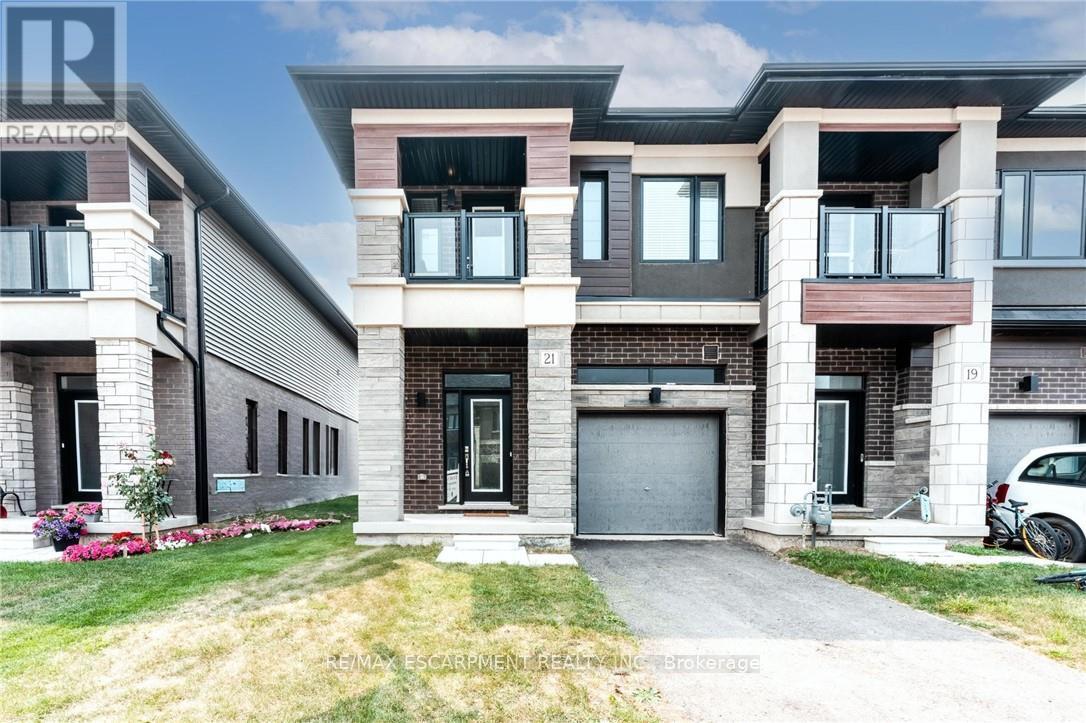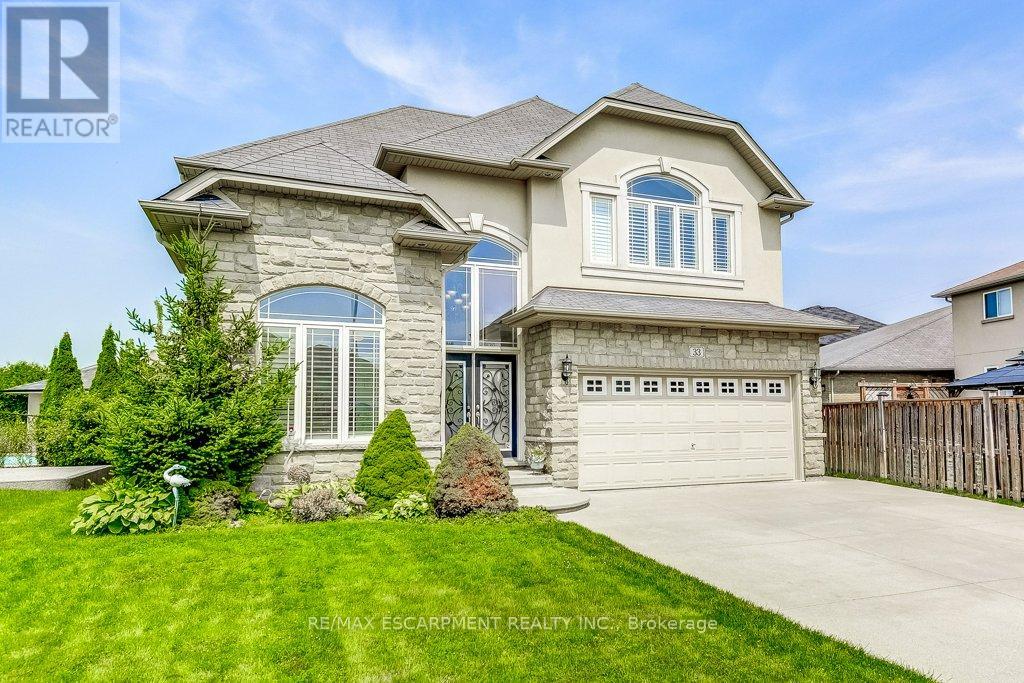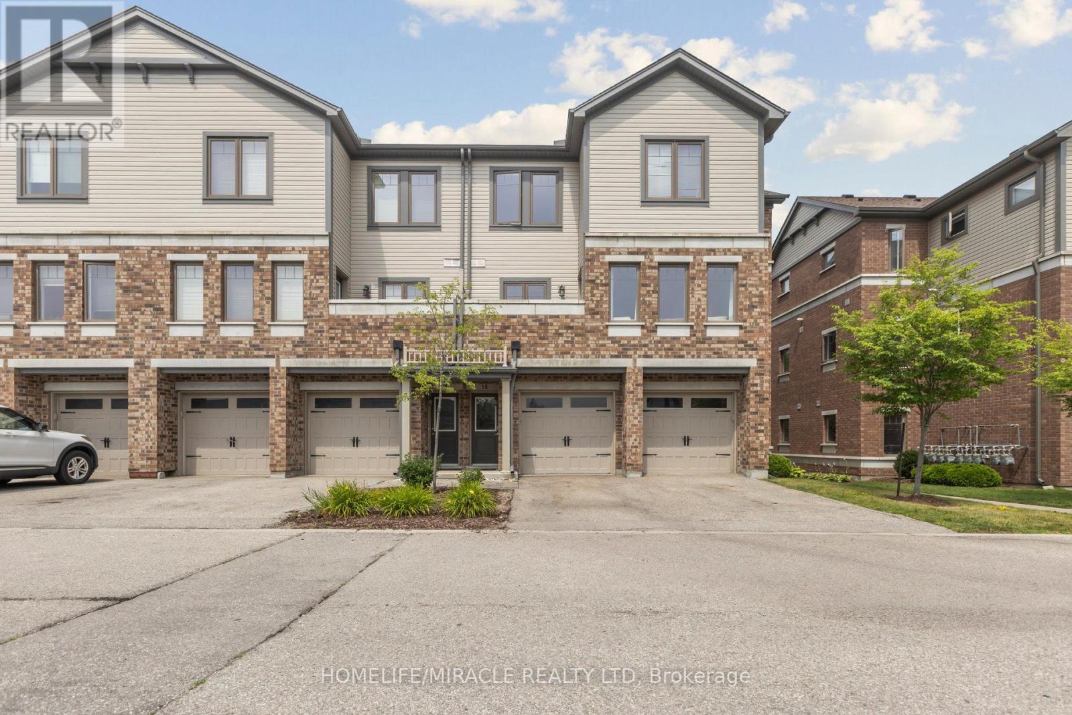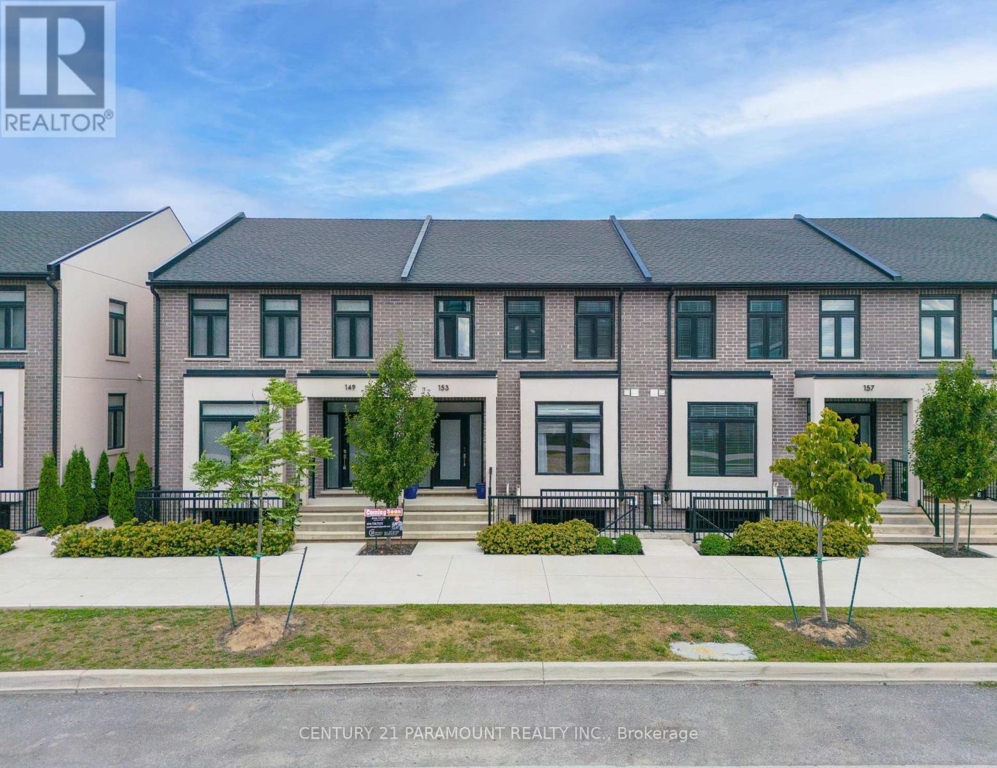3 Colonial Court
St. Catharines, Ontario
Unlock unparalleled potential in one of St. Catharines' most coveted North End enclaves! Nestled on a serene, tree-lined cul-de-sac shared by just 8 privileged properties, this 4-bedroom, 4-level side split sits moments from Lake Ontario's sparkling shores and scenic Waterfront Trails between Sunset Beach and Port Dalhousie. Revel in summer bliss beside your private saltwater pool, framed by mature trees and a skylit covered patio perfect for entertaining. Inside, discover a freshly painted canvas featuring rare gems: a den, cozy family room with gas fireplace, dual walkouts, inside garage access, owned tankless water heater, new laundry pair, and central vac rough-in. The massive 174-foot pie-shaped lot whispers Muskoka magic, offering exceptional left-side space ripe for your dreams to effortlessly accommodate a detached garage, workshop, or boat storage! Further unlock potential by transforming the covered porch into a grand family room or reimagining the main floor as open-concept living. Though craving some TLC, this home's price is a rare opportunity offering incredible value for its prime location, generous size, and truly transformative potential. Your dream lifestyle starts here! (id:60365)
70 Crow Street
Welland, Ontario
Absolutely Gorgeous detached house, can not be missed, in the heart of welland & close to Niagra fall// lots of natural light in the house, with, cotemporary & functional layout/ 4bedroom and 2 and a half washroom, easy accessible to Highway & to all the amentias. (id:60365)
21 Bowery Road
Brantford, Ontario
This charming neighborhood is a delightful blend of modern living and natural beauty, making it an ideal place for families, professionals, and retirees alike. The area has many parks with mature trees, gardens, and benches. The area is close to the Grand River, which has tons of scenic trails. Nearby cafes, shops, restaurants, museums and summer festivals. Shopping and dining along King George Road and Brant Avenue with a rotary bike park with cycling trails and golfing nearby. Easy and quick access to the 403 highway for commuting. Direct recessed landing access from garage to home, casement windows, 9 ft ceilings plus many more upgrades throughout some include, oak staircase with rod iron spindles, upgraded tiles throughout home, double sink in ensuite bathroom, modern upgraded kitchen with breakfast bar. Plus relax and enjoy the balcony off the spacious master bedroom. Move in ready! (id:60365)
209 Weir Street N
Hamilton, Ontario
Step in off the covered porch and into this well-cared for family home. Featuring hardwood flooring throughout the main level, leading into a family room with a decorative fireplace and large front-facing window letting in loads of light. The adjacent dining area provides ample space for hosting and connects directly to a modernized and spacious kitchen equipped with updated appliances, oak cabinetry, plenty of prep and pantry space, and matching hardwood floors. A walkout from the kitchen leads to a covered porch and a fully fenced private backyard, suitable for children and pets. Beyond the yard, two private parking spaces offer added convenience. Upstairs, the home offers three spacious bedrooms, each large enough for a king size bed, and each with a walk-in closet and Berber carpeting. A 4 piece bath refinished in 2024 with a new tub and shower. The basement includes a second bathroom, a separate side entrance, and partial finishing with walls, pot lights and electrical done, just needing your touch of flooring to unlock additional potential. Recent updates include fresh interior paint (2024), newer shingles (2018), upgraded windows and shows pride of ownership. This is a quiet street where kids can safely play and is located just a 5 min walk to the elementary school. Close to parks, transit, shopping, and other local amenities. Book a showing today to view this great home and see yourself living here. (id:60365)
18 Greenlaw Place
St. Catharines, Ontario
Welcome to This Gorgeous Fully Detached Home in the Heart of St. Catharines. This Beautifully Maintained 3+2 Bedroom Home Offers a Separate Entrance and Fantastic Rental Potential. Featuring Eye-Catching Curb Appeal With a Full Brick Exterior and a Stamped Concrete Driveway. Enjoy Bright, Spacious Living and Dining Areas Filled With Natural Sunlight, and a Large Kitchen Equipped With All Appliances and a Built-in Stainless Steel Dishwasher. The Main Floor Offers Three Generously Sized Bedrooms and a Large Updated Bathroom. The Fully Finished Basement Includes Two Additional Bedrooms, a Full Bathroom, and a Large Rec Room Plus Rough-Ins Already in Place, Ideal for Future Rental Conversion. Situated on a 60 X 104 Ft Lot, This Property Boasts a Private Backyard With Unobstructed Views, Perfect for Relaxing or Entertaining. Nestled in a Vibrant Community, This Home Is Just Minutes From All the Conveniences of Downtown Living, Including Local Shops, Restaurants, Schools, Places of Worship, and Essential Services. (id:60365)
33 Lockman Drive
Hamilton, Ontario
Rare find! Main level granny flat/nanny suite includes a private bedroom, full bathroom plus a living space with a kitchenette ideal for aging parents or live-in support. Spacious and perfectly suited for the evolving needs of todays modern family. This 2-storey beauty in Ancaster Meadowlands offers over 5000 square feet of finished living space. Premium sized lot. The heart of this impressive home is the open-concept gourmet kitchen and great room spanning the back of the home with wall-to-wall windows, quartz counters, a centre island, an abundance of cabinets, stainless steel appliances, gas fireplace and garden doors leading to the fully fenced backyard. Outdoor entertainers will love the large deck and amazing backyard. Hardwood floors, California shutters. Upstairs, four large bedrooms, two full baths and convenient second-floor laundry room. The basement has been transformed into an incredible space with heated floors, full kitchen with porcelain tile and a rough-in for an extra laundry (stackable washer/dryer). The separate entrance via the garage provides privacy, perfect for extended family, independent teens, adult children or long-stay guests. Whether you're a multigenerational household or simply want space that adapts to your lifestyle this home delivers unique versatility that is difficult to find. The garage is equipped with dedicated 20amp service for EV charging. Convenient to Meadowlands shopping hub which includes Costco, Sobeys Grocery Store, Cineplex plus several restaurants and stores. Easy access to LINC/403. Fair Park is located around the corner, popular for children and dog-lovers. Meadowlands community park is also close by: multi-purpose court, soccer fields, baseball diamond, accessible play structure and spray pad for cooling off & summer fun! (id:60365)
46 Arabella Drive
Guelph, Ontario
Discover a pristine 3-bedroom stacked condo townhome nestled in the sought-after Solterra neighbourhood of Guelph. This bright, corner unit by Fusion Homes spans 1,415 sq. ft., boasting a contemporary, open-concept design. The main living area flows seamlessly with a sleek kitchen and spacious great room, all featuring durable, carpet-free flooring across both main and upper levels. The master suite impresses with a private ensuite complete with a walk-in shower and a sizable walk-in closet. A second bedroom conveniently adjoins a semi-private bathroom, ideal for family or visitors. Step out onto one of two balconies perfect for unwinding or hosting guests. Included is a dedicated parking spot, and the home is ready for immediate occupancybe the first to enjoy it! Situated in a prime spot close to parks, schools, shopping, and transit, with quick access to Highway 401, just minutes from the University of Guelph and less than 10 minutes from Guelph Central GO Station. Enjoy nearby trails, golf courses, and ample retail options for an active and convenient lifestyle. (id:60365)
82 Jayla Lane
West Lincoln, Ontario
Large modern luxury freehold end unit. Luxury finishes includes all quartz countertops in the kitchen and bathrooms, 9ft ceilings on the main floor, brightly lit open concept that combines the kitchen, dining and living areas. Modern smooth ceilings and luxury designer vinyl on the first floor. Large primary bedroom with walk-in closet and private ensuite. This home is the definition of comfortable luxury living, right in the heart of Smithville only 10 minutes from the QEW! Homeowners will enjoy being only steps away from the Community Park, pristine natural surroundings, and walking/biking trails. Additionally, the town of Smithville invested $23.6 million in a brand new 93,000 sqft Sports and Multi-Use Recreation Complex featuring an ice rink, public library, indoor and outdoor walking tracks, a gym, playground, splash pad, skateboard park &more. Close to of local shops and cafe's, and just a 10-minutedrive to wineries. Plenty of extra parking spaces available for owners and visitors alike on a first come first serve basis (id:60365)
2 Holcomb Terrace
Hamilton, Ontario
This established community in the beautiful town of Waterdown at Dundas St East and Evans Road with natural landscapes, perched atop the Niagara Escarpment provides convenience tranquility and the home of your dreams. One of Waterdowns most coveted neighbourhoods with 5sports fields, 3 trails and 7 other facilities are within a 20 min walk of this home. Rail transit stop less than 4 km away and convenient GTA thorough ways. 5 public & 4 Catholic schools serve this home. Of these, 9 have catchments. There are 2 private schools nearby. From Smokey Hollow to Borer's Falls, you're surrounded by nature's finest. And if you're a hiking enthusiast, trails like the Bruce Trail are just a stone's throwaway. Historic & Modern Homes Waterdown offers a unique mix of classic heritage homes and brand-new communities. From the local farmers market to major shopping centers, local eateries and other amenities, this home offers a lifestyle that's both quaint and convenient. Plus, its just a short drive to Burlington for a more extensive shopping spree. High-End Finishes and Design Throughout, This Property Is Sure to Impress. 3Bedrooms, 2.5 Bathrooms Open Concept living/dining and kitchen area filled with natural light. Large Primary bedroom with 4pc ensuite featuring a soaker tub and separate shower and a walk in closet and conveniently located 2nd floor laundry, fenced yard. Don't miss out on this beauty. (id:60365)
416 Tansley Street
Shelburne, Ontario
Welcome to Amazing Detach on a Huge Pie Shape 10,042.72 ft (0.231 ac) LOT, With 3277 Above Grade Sqft .a stunning 2-storey detached home featuring 4+3 bedrooms and 4+1 bathrooms, perfect for large or multi-generational families. From the moment you step inside, you'll be impressed by the elegant hardwood flooring and custom millwork throughout the main and second floors. The chefs kitchen boasts a spacious centre island, stainless steel appliances, and a walkout to a beautifully landscaped backyard with no neighbours behind, complete with an outdoor Custom BBQ & media area, and hot tub ideal for entertaining. The main floor also offers a cozy den, perfect for a home office. Upstairs, the primary retreat features a massive walk-in closet and luxurious 5-piece ensuite, with additional bedrooms including a private ensuite and a Jack and Jill bathroom, plus a family room and convenient laundry space. The fully finished basement includes two separate staircases, a 2-bedroom in-law suite with its own kitchen, living room, laundry, and an additional office space currently used as a bedroom. This exceptional home blends comfort, function, and style, truly your forever home. Mins to Plaza with Foodland , Mcdonalds , No Frills , Tim HOrtons , Dollarama & all other amenities. DO not Miss !! (id:60365)
15 - 39 Kay Crescent
Guelph, Ontario
Welcome to 39 Kay Cres #15, a modern corner-unit townhouse in Guelph's highly sought-after South-End! This home features 9 ft ceilings, abundant natural light, and a rare main-floor bedroom/den/office. The open-concept main level offers a spacious living and dining area with a wall of large windows, a bright kitchen, and convenient 2-piece bath-perfect for family living and entertaining. Upstairs, you'll find 3 generous bedrooms and a full bathroom. The finished lower level includes a family room, utility, and laundry space. With low condo fees, parking included, and a prime location just steps from restaurants, grocery, parks, and minutes to Highway 401 and the University of Guelph, this home truly checks all the boxes! (id:60365)
153 Summersides Boulevard
Pelham, Ontario
Come and see this unique Freehold Townhouse in a Prime Fonthill location. Built in 2021 with 3 bedrooms, 3 washrooms, and separate additional unfinished basement with entrances at both the front and the back of the unit, waiting for your design, for potential rental income or in-law suite. Only steps to Meridien Arena, 4 mins from Highway 406, close to library, golf course, shopping, community center, gym, dining, Starbucks, Tim Hortons, restaurants, in a safe and friendly community. Combined large living and dining room with walkout to deck. Stylish kitchen with pantry and storage organizers, quartz countertops & stainless steel appliances , over the range stainless steel microwave.No carpets, solid wood stairs, window blinds. Large 2-piece bathroom on the main floor for your convenience.On the second floor primary bedroom is located in the rear with a walk-in closet and a 3-piece ensuite bathroom. Laundry room on the second floor has additional space for storage. Private Single detached garage, located at the rear of the property, plus one additional surface parking. Fully fenced private yard connects the house and the garage. In the basement, separate mechanical room, already framed out, bathroom plumbing roughed in, plus space to add an additional kitchen. Multiple entrances to the basement, at the front, and from the back into the private backyard. This is an amazing feature for a buyer looking for rental income or space for additional family members.Smart locks on both front and back doors.Must see this property, you will not regret your purchase, it feels like a semi-detached home, and dont forget, for additional entertainment, 5 minutes from Niagara College, 11 Minutes from Brock University.The house has 9 foot ceiling downstairs and 8ft ceiling on the upstairs. Book your appointment, come and see. (id:60365)


