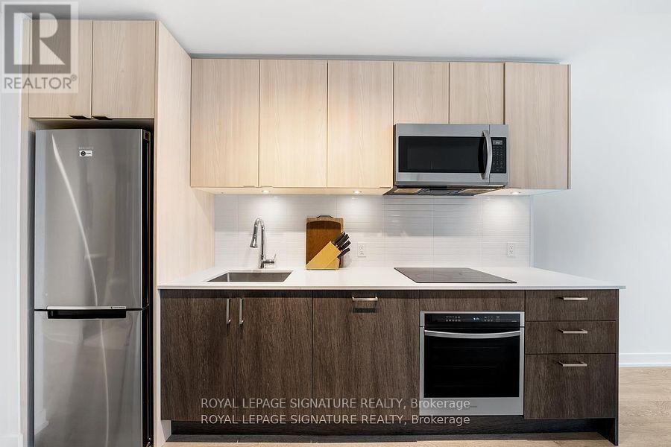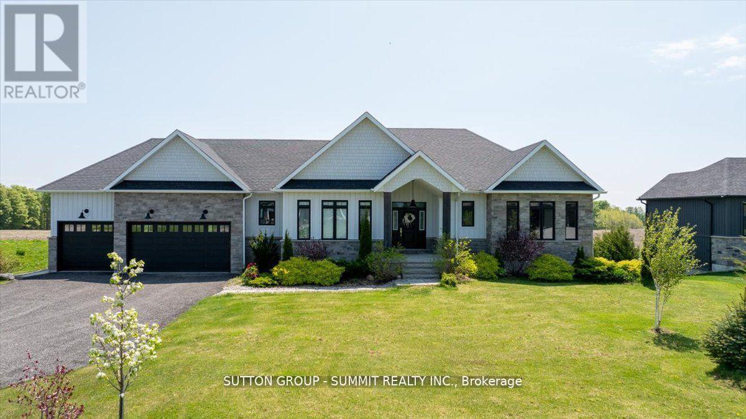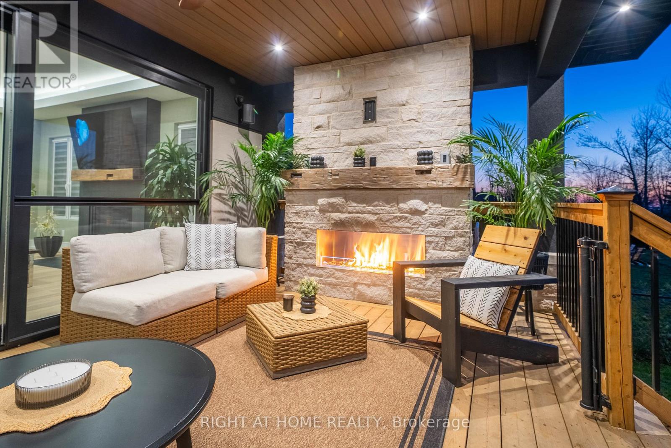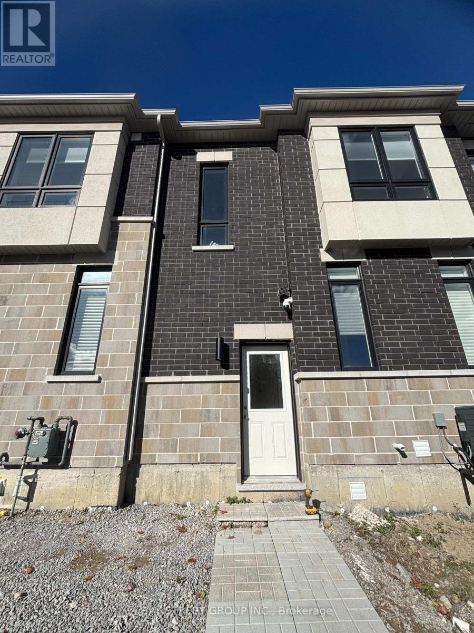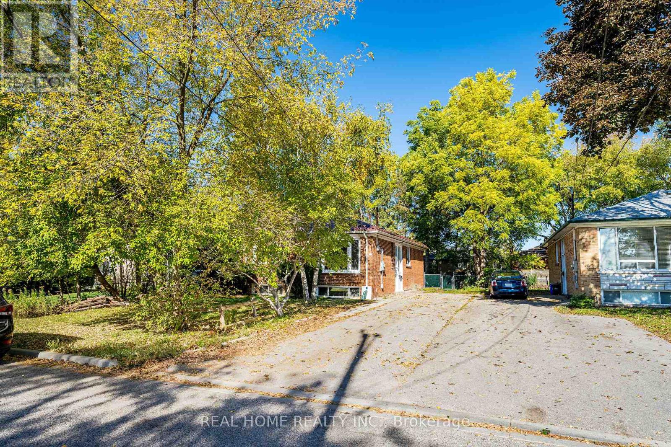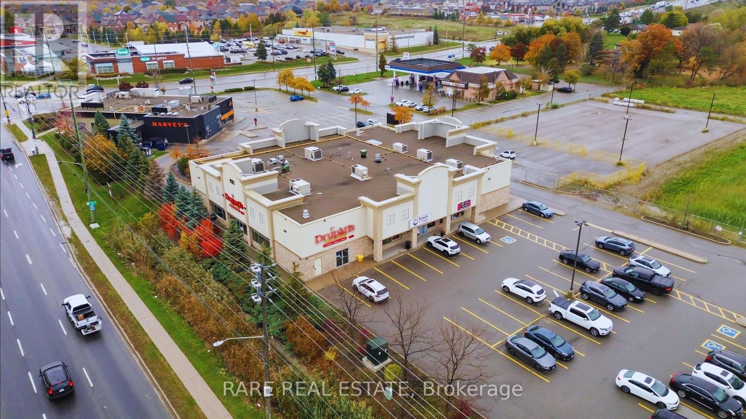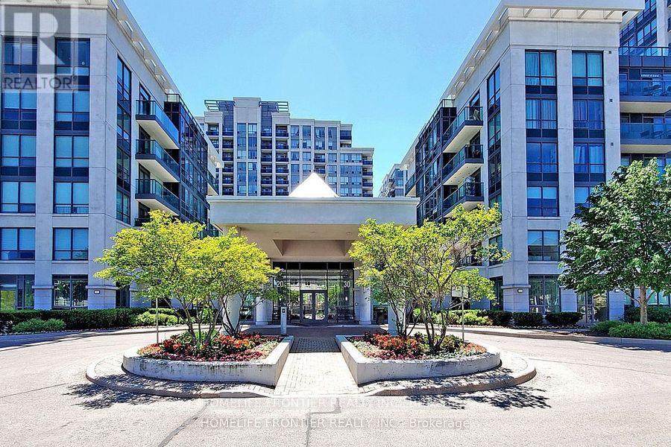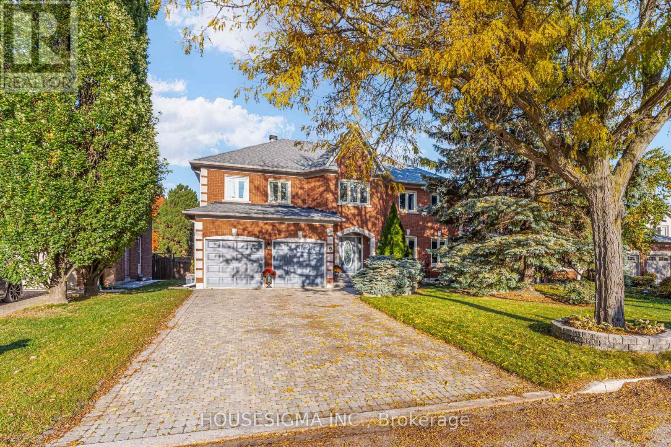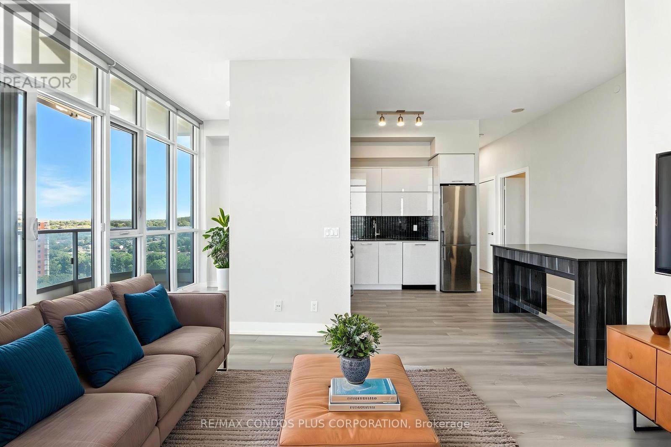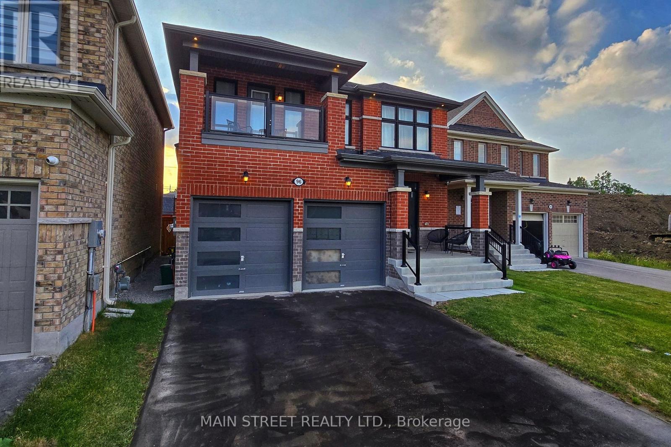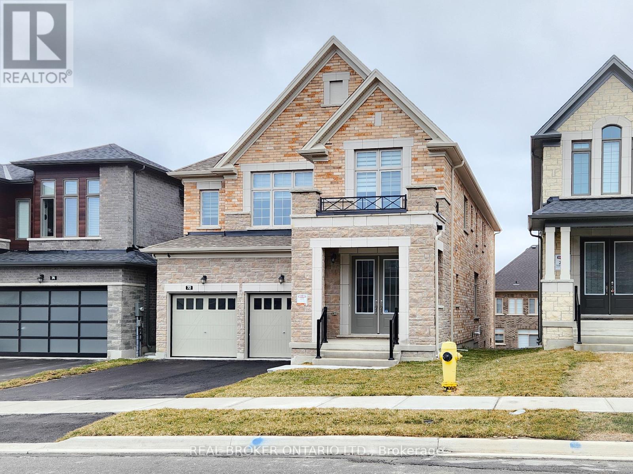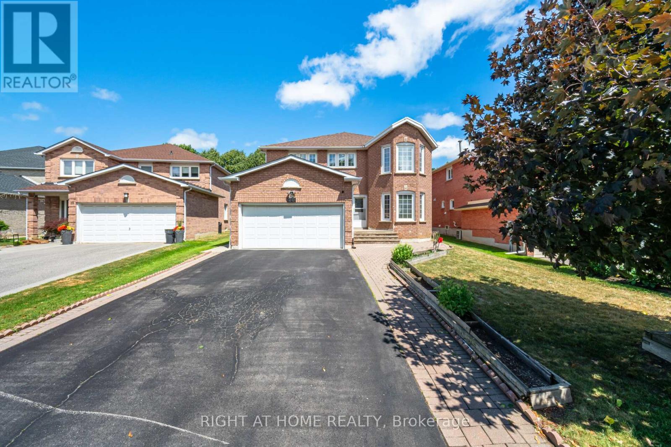2115 - 1928 Lake Shore Boulevard W
Toronto, Ontario
Welcome to Mirabella Condos, where luxury meets comfort! This bright and spacious 1-bedroom unit has been thoughtfully designed to maximize space and comfort. The gourmet kitchen boasts quartz countertops and stainless steel appliances, creating an inviting space for culinary delights. Step onto the walk-out balcony to be greeted by an unobstructed westerly view of Lake Ontario and Humber Bay Shores, where you can enjoy breathtaking sunsets-perfect for sipping morning coffee or enjoying the evening ambiance. Mirabella offers a plethora of amenities tailored for your convenience, including:- 24-hour concierge- Rooftop patio with seating and BBQ- Indoor pool- Gym with WiFi- Party room- Yoga studio- Guest suite with kitchen- Business centre with WiFi- Kids' playroom- Free visitor parking- EV chargers- Secure bike rooms with a dedicated bike elevator High-speed Internet is included in the condo fees. Situated just steps from picturesque walking trails along the lake, Mirabella provides a serene escape while being minutes away from the trendy Bloor West Village, offering easy access to shopping, dining, and public transit. Seize the opportunity to experience the pinnacle of luxury living book your viewing of Mirabella today! (id:60365)
3 Best Court
Oro-Medonte, Ontario
Wow! Here is Your Chance to Own and Enjoy A Custom-Built Residence With Walk Out Basement In The Upscale "Whispering Creek" Community. This Luxurious Bungalow with a 3-Car Garage Features A Breathtaking Open Concept Layout with Luxurious Finishes and Over 3,500 Sqft Of Living Space On A Professionally Landscaped Private Estate. Lavished With: *Open Concept Living & Dining Room Overlooking Garden with a Walk-Out to Terrace. *Modern Chef's Kitchen With Oversized Island, Top of the Line Appliances, Bertazzoni Gas Range & Quartz Countertops. *Family Room with 1.5-Storey Cathedral Ceiling & Large Windows With Panoramic Views of Mature Forest. *Huge Primary Bedroom with a Spa-Like 5-Piece Ensuite Bath With Heated Floor & Walk-In Closet.*Oversized Bedrooms with Large Closets.*Lower-Level with Heated Floors, W/O To Patio, Above Grade Windows, 9ft Ceilings, Large Great Room, 4th Bedroom, 4-Piece Bath and a Second Staircase Entrance To the Garage. *Close to All Amenities, Georgian Bay, Highways 400 & 11, Horseshoe Valley. (id:60365)
2906 Concession Rd A
Ramara, Ontario
Just about an hour from Toronto, Modern luxury meets lakeside serenity. Welcome to your dream retreat where tranquil living and refined luxury meet in perfect harmony. Custom built in 2023 with uncompromising attention to detail, this extraordinary residence offers approximately 5000 sq ft of exquisitely finished living space, thoughtfully designed for comfort, style, and connection to nature. Step inside and discover a stunning layout featuring 5 spacious bedrooms, 4 spa inspired bathrooms, a private gym, and a resort style sauna and steam room that accommodate up to approximately 12 guests, your personal wellness oasis. Crafted with meticulous precision and premium finishes throughout, this home features top-of-the line appliances, solid core doors with high-end ball bearing hinges, 7 1/4 inch baseboards, custom millwork and cabinetry, triple pane european windows and exterior doors, white oak engineered hardwood and heated marble inspired epoxy flooring, three Napoleon fireplaces total (2 indoor, 1 outdoor), and built in speaker system creating warmth and ambiance throughout. Outdoors the luxury continues with three stylish sitting areas, previously mentioned Napoleon fireplace, a fire pit area, and illuminated concrete walkways. Boasting a 3 car garage that can accomodate a boat or motorized toys, two versatile sheds include built in chicken coop and dog run, while a concrete pad with electrical hook-up awaits your future swim spa. Just steps from the lake and only a few houses from the community boat launch and water access, this home is ideally situated for those who appreciate nature, privacy and premium living. Every element of this property has been carefully curated- no expense spared, no detail overlooked. This is more than a home; it's a lifestyle. Come experience it for yourself. This is the lakeside luxury you have been waiting for. (id:60365)
115b Bond Crescent
Richmond Hill, Ontario
Must check! Newly renovate with separate entryway basement for lease. Located at Yonge St and King Rd in Richmond Hill. Convenient location to 400 and 404. The High 9FT Ceilings W/ Natural Light. separate kitchen and exclusive laundry. The Stunning Modern Kitchen Features brand new Appliances. One Parking included. (id:60365)
Lower L - 401 Fernleigh Circle S
Richmond Hill, Ontario
Welcome to the clean, Bright, Spacious Updated one Bedroom basement in a Detached Bungalow With Lovely Backyard, Vinyle Flooring In; Bedrooms, Living/Dining, Ceramic flooring in; Hall Way kitchen and storage/closet, New drywall and insulation, new installed kitchen cabinet, sink and faucet as well as quartz countertop, new washroom, new HVAC ducts, fereshly painted, totally renovated washroom with glass shower, front load laundry machines in utility room, walk up to the backyard, Walking Distance To High Ranked Bayview Secondary School With Ib Program, Close to Richmond Hill; Library, Recreational Center, Hospital, Shopping, Public Transit, Go Train, Easy Access To Highway, 404, 407. Wonderful Location To Live. (id:60365)
1 - 9121 Weston Road
Vaughan, Ontario
Unique Opportunity To Own A Beautifully Built And Fully Turn-Key Restaurant In East Woodbridge - Located At Weston & Rutherford One Of Vaughan's Busiest Intersections. This Extensively Renovated 4,000 Sq Ft Space Features A Modern, Spacious Dining Environment With Ample Customer Seating, Premium Finishes, And An Efficient, Thoughtfully Designed Commercial Kitchen. Features Include; Well Appointed Bar, Ample Dine In Seating w/ Private Dining Area, Surround Sound Capabilities, 2 x 18 Ft Kitchen Hood System w/ Fire Suppression, Multiple Cooking Stations, Wash Stations, A Massive Walk-In Fridge And Walk-In Freezer, Top-Quality Equipment (All Owned), Ample Storage Space, Multiple Entrances, Staff Room w/ Lockers. Mezzanine Office Space, Three Customer Washrooms Plus A Dedicated Staff Washroom. Premium Renovations - No Expense Spared. Located In A High-Traffic Area With Exceptional Visibility, Parking, Great Exposure w/ Signage (Large Pylon Sign). The Business Boasts A Loyal Customer Base, An Excellent Reputation, And Is Ideally Set Up For Dine-In Service, Private Events, Catering, Takeout, And Delivery. This Is A Rare Chance To Take Over A Highly Functional, Beautifully Finished Restaurant In A Prime Vaughan Location-Without The Costs, Timelines, Or Challenges Of Building From Scratch. Simply Walk In & Continue Operating. Perfect For An Established Operator, Family Business, Franchise Expansion, Or Concept Conversion. Great Lease Terms In Place. Serious Inquiries Only. Confidential Viewings Available For Qualified Buyers. (id:60365)
1601 - 20 North Park Road
Vaughan, Ontario
Very Spacious, Clean, Bright and Inviting Unit, Ready To Move-In. High demand location! Lots Of Upgrades. Large Balcony With Unobstructed View. 9'Ceilings, Laminated Floors In Living/Dining Rm. Very Nice Kitchen W/Granite Counter, Breakfast Bar & S/S Appliances. Spacious Master-Bdrm With Custom Built/In Wardrobe. Luxury Building with Excellent Facilities: Gym, Sauna, Indoor Pool, Party Room, Bike Storage, Game Room (Billiard & Tennis Tables). Bbq Allowed. 24Hrs Security. Walking Distance To Transit, Walmart, Restaurants, Promenade Mall. Very nice unit with Excellent Landlord for A+ Tenant. (id:60365)
9 Montclair Road
Richmond Hill, Ontario
Discover exceptional family living in the heart of Bayview Hill. Nestled on a prestigious tree-lined street, this meticulously maintained home at 9 Montclair Rd blends timeless elegance with modern comfort. Boasting over 5,000 square feet of living space, this grand residence offers an impressive sense of scale and sophistication. From the moment you step through the grand entryway, you are greeted by abundant natural light and an open-concept layout that seamlessly connects the formal living and dining areas. The kitchen features high-end finishes, custom cabinetry, and ample counter space, while the family room offers a warm, inviting atmosphere with a focal-point fireplace. Expansive windows throughout the home frame serene views of the landscaped gardens, creating a perfect balance of indoor and outdoor living. Every corner of this residence reflects attention to detail and a commitment to both style and functionality, making it ideal for entertaining as well as everyday family life.The second floor presents a beautifully appointed bonus area, a true extension of the home's refined living space. Bathed in natural light, this flexible room can serve as a home office, cozy reading lounge, or a dedicated study space for children, while still leaving ample room for creative use-yoga, hobbies, or a media retreat. With elegant finishes and thoughtful design, it complements the home's generous layout, providing both functionality and a quiet retreat for work or relaxation.Located in one of Richmond Hill's most sought-after communities, this residence is surrounded by multi-million-dollar homes, top-ranked schools-including Bayview Secondary with the IB program-lush parks, and convenient access to highways, shopping, and fine dining. Enjoy the prestige, tranquility, and sense of community that make Bayview Hill truly unmatched.This is more than a home-it's an opportunity to experience refined family living in one of the GTA's most exclusive neighbourhoods. (id:60365)
Lph15 - 9471 Yonge Street
Richmond Hill, Ontario
!! The Penthouse You've Been Waiting For Is On The Market !! This rarely offered premier Lower Penthouse corner suite is a showstopper! Ideally located in the Heart of Richmond Hill, across from Hillcrest Mall and just minutes to Highway 407, this freshly updated 2-bedroom + den, 2-bath suite features brand new laminate flooring and fresh paint throughout. Enjoy a premium corner layout with 10-foot ceilings, an oversized wrap-around balcony and floor-to-ceiling windows that fill the space with natural light from multiple exposures. The split-bedroom design ensures privacy, while the separate living room creates distinct zones for relaxing or entertaining. The spacious den adds flexibility, perfect as a dining area, home office, or guest space. Step outside to your full wraparound balcony, a rare feature offering an abundance of space to entertain, BBQ, or simply unwind with family and friends while taking in panoramic, unobstructed views that stretch for miles. This is luxury condo living at its best, with top-tier amenities and a location that puts shopping, transit, parks, and dining just steps from your door. (id:60365)
96 Big Canoe Drive
Georgina, Ontario
DON'T MISS THIS ONE! HUGE LOT, NO SIDEWALK. This Bright and Spacious 4 bedroom + 4 bathroom, 2758 Sq.ft home is situated on one of the deepest premium lots in the neighborhood! (approx. 39" x 155") - check out the Virtual Tour! Facing an upcoming park area, you will never have neighbors in front of you! The spacious backyard is fully fenced with enough room for a pool, patio, garden, etc. - create your very own backyard oasis. Surrounded by mature trees, offering privacy and a beautiful view. This home is loaded with upgrades and additional perks - extra long driveway with NO sidewalk, extra wide front steps, exterior potlights, etc. Interior features 9' ceilings on main floor with 8' raised archways, filling the home with natural light! Stunning interior finishes, upgraded tiles, hardwood and staircase. Main floor showcases a generous family sized kitchen with abundant storage, large island, upgraded 1.5" miter edge quartz countertops and a spacious breakfast area with walk-out to backyard deck. Endless thoughtful upgrades include 5" scratch-resistant hardwood on main floor, pot lights in family room, his-and-hers vanity in master bathroom, added drawer space and more! Garage features 240V outlet provided by builder. Primary Bedroom includes 2 spacious his-and-hers walk-in closets. Central Vac rough-in. This home is less than 2 years old; remaining TARION warranty. Perfect location, short walking distance to high school and elementary school. Amazing beaches are just a 5 min drive away! Enjoy the ultimate convenience with schools, community centre, historic downtown, grocery store and more within a short walk. Commuting is a breeze with HWY 404 just over 10 min drive away, making it easy to access the city while still enjoying the tranquility of lakeside living. (id:60365)
72 Kentledge Avenue
East Gwillimbury, Ontario
Experience Upscale Living In This Stunning 1-Year-New 4-Bedroom, 4-Bathroom Detached Home With 3 Car Garage Parking For Lease In The Highly Sought-After Holland Landing Community Of East Gwillimbury. Featuring 9 Ceilings And Hardwood Flooring Throughout The Main Level Which Offers An Open-Concept Layout Designed For Modern Living. The Gourmet Kitchen Boasts An Extra-Large Centre Island, Ample Counter Space, And A Sun-Filled Large Breakfast Area Perfect For Starting Your Day. The Spacious Family Room Is Enhanced By A Cozy Fireplace, Creating A Warm And Inviting Atmosphere. All Four Generously Sized Bedrooms Provide Direct Access To A Bathroom, Offering Exceptional Comfort And Privacy. The Primary Suite Showcases A Substantially Large Walk-In Closet. A Convenient Private Laundry Room Is Located On The Second Floor. Additional Highlights Include A Large Loft Area On The Second Floor Ideal For A Private Entertainment Space Or Home Office. The House Features With Brand New Appliances, Zebra Window Covering & Fenced Backyard. Extra Space in Spacios Walk-out Basement. Nestled In A Prestigious Neighborhood Surrounded By Detached Homes, This Property Offers Close Proximity To Parks, Yonge Street Amenities, Highways 404/400, And The GoTrain Station. Discover The Perfect Blend Of Luxury, Convenience, And Natural Beauty In This Exceptional Home. Tenants Are Responsible For All Utilities and Tenant Insurance. 1 Yr Lease Is Required W/ Specific Documentation Needed For Application. Credit score min 700 for all applicants. (id:60365)
20 Erla Court
Markham, Ontario
Once in a lifetime opportunity to own a gorgeous DETACHED home WITH INCOME GENERATING BASEMENT APARTMENT! Welcome to your dream home AND your next smart investment! Located in a sought-after neighborhood on a quaint child safe Cul de Sac. This beautifully maintained property boasts 5 GOOD SIZED BEDROOMS with a HUGE MASTER BEDROOM SUITE INCLUDING A 5 PIECE BATH. Incredibly DEEP LOT SIZE is hard to come by. Grand ceramic tiled foyer leads into a large eat in kitchen which is connected to the family room. Main floor has an additional DEN that can be use as a BEDROOM or OFFICE. HERE'S THE GAME CHANGER: Property boasts a 2 BEDROOM basement apartment +a SEPARATE 1 BEDROOM + BATH. MONTHLY RENTAL INCOME POTENTIAL OF $3500! SEPARATE ENTRANCE for the basement apartment. New carpet just put in all the basement bedrooms. RENTAL INCOME PAYS THE MORTGAGE OR GENERATES PASSIVE INCOME! Comes with a backyard SHED. Roof 2019, All Main & 2nd floor, Broadloom 2017, Main Floor Tiles 2017, Furnace 2017, Windows 2017. This home has only had 2 OWNERS and been a place of abundance, growth, and deep connection for its current owners for the past 35 years. It has been lovingly cared for and is now ready to welcome its next chapter with new owners who will appreciate all it has to offer. (id:60365)

