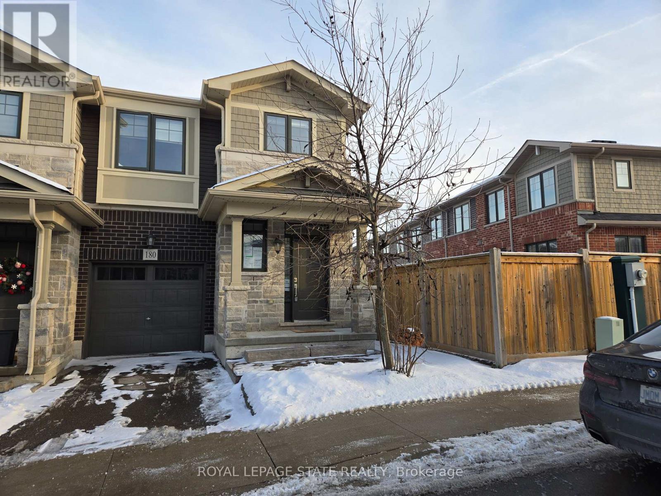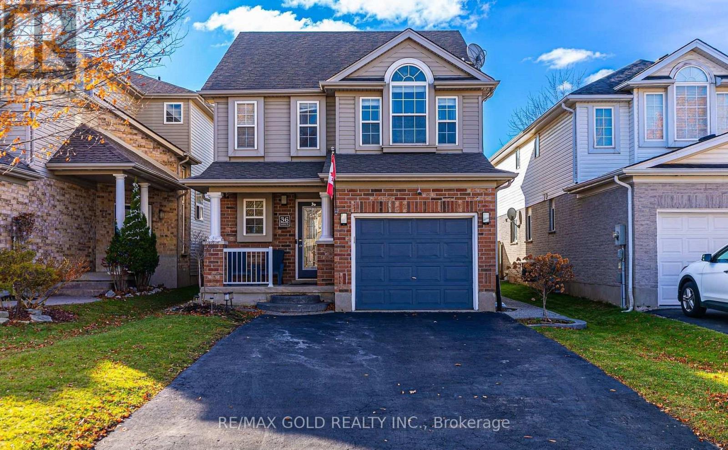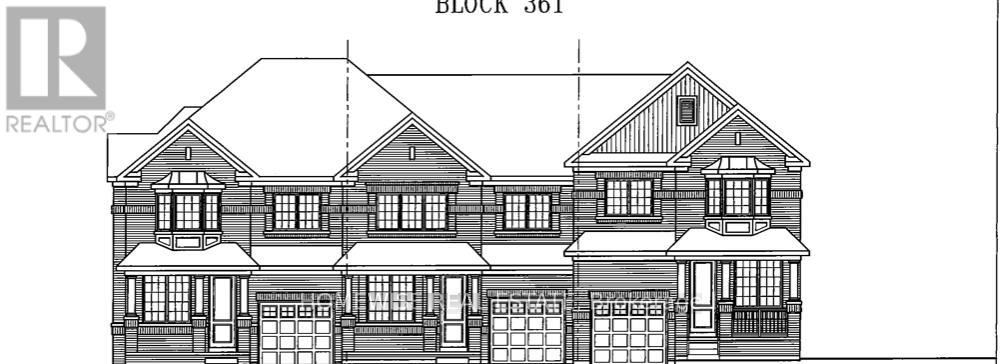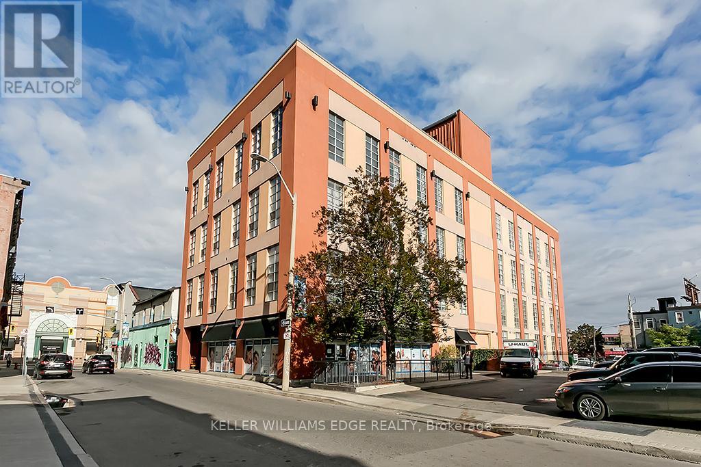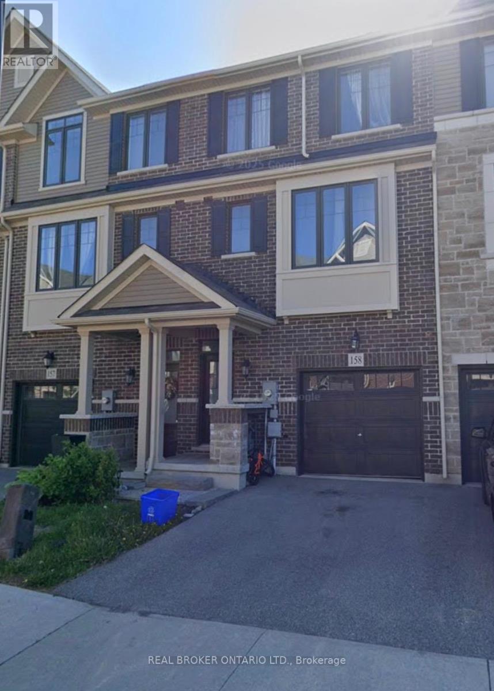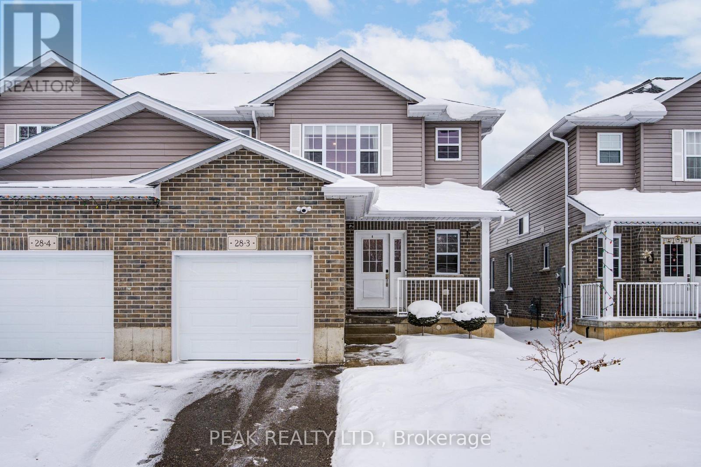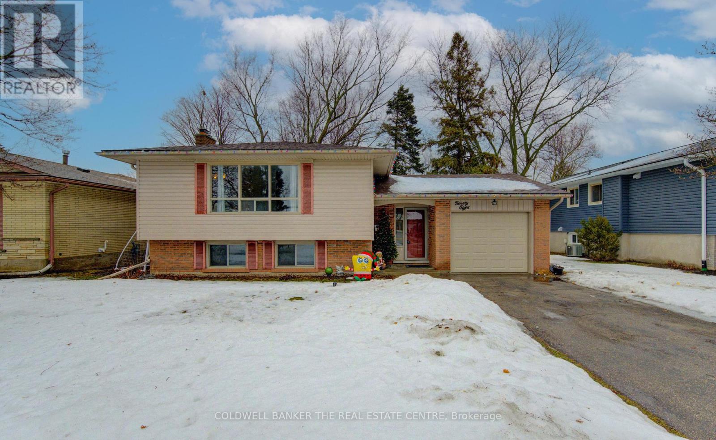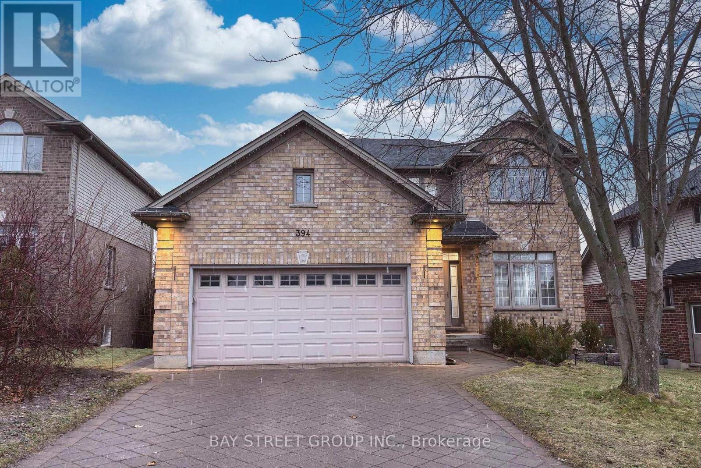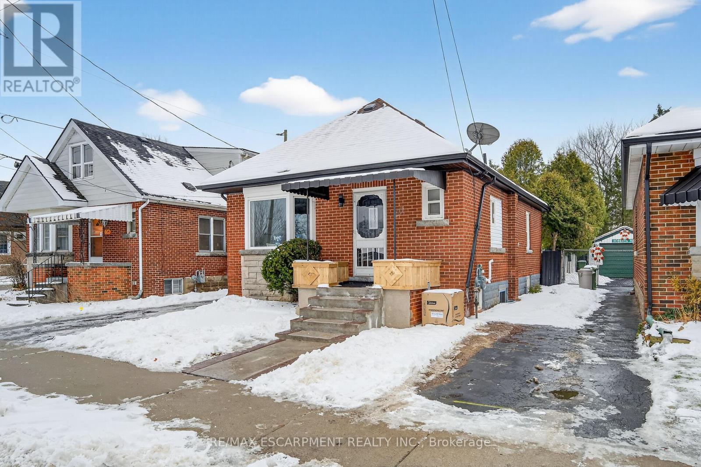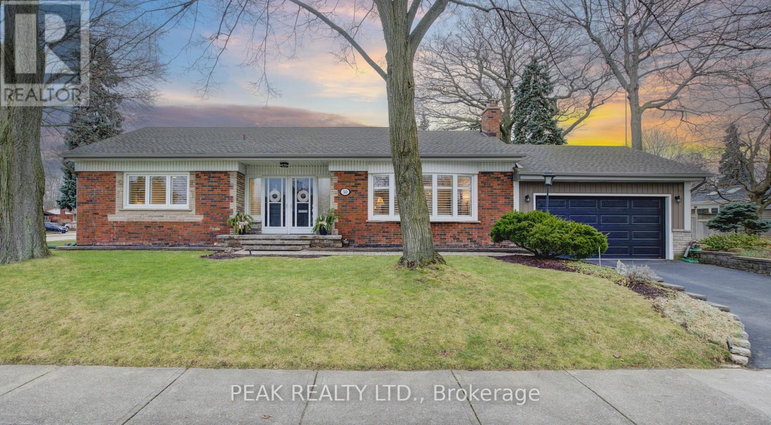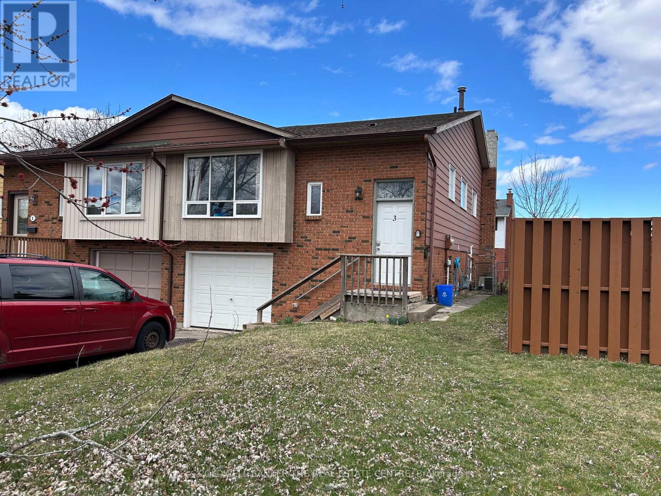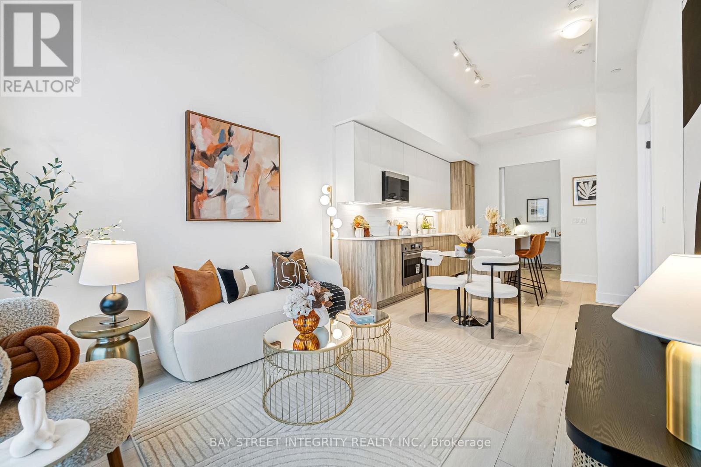180 - 1890 Rymal Road E
Hamilton, Ontario
Property sold "As is, where is" basis. Seller makes no representation and/or warranties. RSA. (id:60365)
36 Lardner Street
Cambridge, Ontario
Welcome to this rarely offered and spacious 3-bedroom, 4-washroom freshly painted Detached home, perfect for a large or growing family, featuring a beautifully updated 2019 kitchen with granite countertops and sleek black stainless steel appliances, an open-concept living and dining area that walks out to a generous deck and oversized backyard, three impressively large bedrooms, and a versatile third-floor loft ideal as an additional family room or 4th bedroom. The finished basement with a 2-piece washroom adds even more functional space, all in a highly desirable, commuter-friendly location that offers comfort, style, and convenience in one exceptional package!! (id:60365)
700 Latimer Way
Peterborough, Ontario
Picture Homes is pleased to introduce The Trails of Lily Lake, our newest community in the west end of Peterborough. This 4 bedroom, 3 bathroom townhome spans 1880 sqft above grade, making it the perfect place to call home. With a welcoming front porch, leading you to the formal entrance to make a statement as you enter the home, to a gas fire place in the family room. This is the perfect space to entertain. An eat in kitchen offers the home owner, family and friends plenty of options to dine. Upstairs, you are greeted by 4 well appointed bedrooms, including an ensuite and walk in closet in the primary. The ensuite comes equipped with an oval soaking tube and a glass shower, for an extra WOW factor. Not to mention, upstairs laundry! This pretty as a picture neighbourhood is bordered on one side by protected conservation lands and offers direct access to the meandering Jackson Creek and scenic Trans-Canada Trail lands. The community also features a centrally located community park for residents.We take pride in offering our purchasers a variety of new home designs that suit their lifestyle perfectly. Every one of these plans feature outstanding floor plan layouts, exceptional curb appeal and the excellent value they have come to expect from Picture Homes.What better place for your family to put down roots than in Peterborough, a growing city with small town values filled with beautiful heritage buildings and parks. (id:60365)
311 - 11 Rebecca Street
Hamilton, Ontario
Welcome to the iconic Annex Lofts, one of Hamilton's most sought after boutique condo buildings. This impressive 2 bedroom, 1 bathroom loft delivers true urban living with soaring 14 ft ceilings, polished concrete floors, exposed ductwork, and striking industrial character throughout. The open concept kitchen and living area is flooded with natural light through oversized windows, creating a bright and inviting space that is perfect for everyday living or entertaining. The primary bedroom offers ample closet space and city views, while the generous second bedroom with a large closet works beautifully as a guest room or home office. A 4 piece bathroom and convenient in suite laundry complete the interior, and the unit includes a private owned parking space directly in front of the building, a rare and valuable feature for downtown living. Perfectly positioned just steps from James Street North, King William, and Hamilton's thriving food, arts, and entertainment scene, with easy access to transit, GO Station, shopping, hospitals, and downtown amenities. Whether you are a young professional, urban enthusiast, or savvy investor, this loft delivers on both lifestyle and location in one of the city's most vibrant neighbourhoods. (id:60365)
158 - 1890 Rymal Road E
Hamilton, Ontario
Welcome to Unit 158 at 1890 Rymal Road East-a beautifully designed three-storey townhome that seamlessly blends modern style with everyday comfort. Flooded with natural light, the open-concept layout offers a spacious and inviting atmosphere ideal for contemporary living. The home features three generous bedrooms, two and a half bathrooms, and refined finishes throughout, including sleek countertops, laminate flooring, and stainless steel appliances. Enjoy private access to the backyard, along with a balcony perfect for relaxing or entertaining. Parking is a breeze with an attached garage and one driveway space included. Ideally located in a high-demand neighbourhood, you're just minutes from shopping, dining, entertainment, and everyday essentials. Available February 1st. Utilities to be paid by the tenant. Don't miss the opportunity to lease a stylish home in one of Hamilton's most sought-after communities. (id:60365)
3 - 28 Minler Street
Ingersoll, Ontario
Move-in ready and nearly new, this stylish semi-detached home with an attached garage is located in the growing community of Ingersoll. Welcome to 3-28 Minler Street-where there's truly nothing to do but move in and enjoy. This thoughtfully designed home offers 3 bedrooms and 3 bathrooms, including a private ensuite in the primary bedroom. The main floor welcomes you with a bright, open-concept layout filled with natural light from large windows and enhanced by pot lights throughout. The crisp white kitchen features modern cabinetry, stone countertops, stainless steel appliances, and a large island-perfect for both everyday living and entertaining. Upstairs, the generously sized primary bedroom includes a walk-in closet and a full private ensuite. Two additional well-proportioned bedrooms and another full bathroom complete the upper level. The unfinished lower level is ready for your ideas, offering ample space for a future family room along with a convenient 3-piece bathroom rough-in. Outside, the home is just as impressive. The well-maintained exterior features a large pressure-treated deck with gazebo, a fully fenced backyard, and a two-year-old shed. Beautiful landscaping creates a welcoming outdoor space to relax and enjoy. Located in a great area close to schools and amenities, this almost-new semi-detached home offers space, style, and convenience in one fantastic package. (id:60365)
98 Shea Crescent
Kitchener, Ontario
Welcome to 98 Shea Crescent! Incredible Layout with Income Potential! This side-split offers the perfect canvas for homeowners and investors alike. The highlight is a bright, walk-out lower level with a separate entrance, easily convertible into a legal one-bedroom accessory apartment or a spacious in-law suite. Featuring a large recreation room, a separate playroom, and a 2-piece bath, the layout provides ultimate flexibility. Enjoy the peace and quiet of a huge premium lot backing onto nature trails and McLennan Park. With solid craftsmanship and massive storage in the crawl space, this home is a rare find that combines immediate livability with significant future upside. (id:60365)
394 Berryhill Drive W
London North, Ontario
Welcome to 394 Berryhill Drive, a well-maintained, beautiful family home in the prestigious Uplands neighborhood in North London. A generous 3345 sft of comfortable living space with a fully finished walk-out basement. This 2-story property features 4+1 bedrooms, 3 bathrooms, 2 kitchens, 2 laundry rooms, and hardwood floors throughout the entire house. walk-out basement with separate entrance enhances the property's versatility and overall value. Top-ranked elementary school, Jack Chambers PS, walking distance. Secondary school AB Lucas SS. Step inside and be greeted by a welcoming foyer that leads to a spacious living area with hardwood floors. Open concept kitchen features modern functionality, ample cabinet space. A formal dining room with natural light throughout, a powder room, and convenient main-floor access to the garage. The second floor features 4 spacious bedrooms, including a primary bedroom with a 5pc ensuite, and 3 bedrooms of good size, sharing a well-appointed 3pc bathroom. The fully finished walk-out basement features an additional bedroom, a full 3pc bathroom, a second kitchen, a second laundry room, and a recreation room, providing excellent versatility for an extended family or rental income potential. Mature landscaping and established trees provide privacy and natural beauty. The double-car garage and driveway offer multiple parking spaces. Located on a quiet and nice residential street in a family-oriented community. Extensive renovation and upgrades: Roof(2018), Hardwood flooring(2020), Kitchen counters(2020), Furnace(2023), Refrigerator (2023), Basement Washers and Dryers (2023), Ceiling lights upgrades (2026), professional painting on the entire wall, deck, and kitchen cabinet (2020-2026), Prime location close to Park, Masonville Mall, Hospital, UWO, London Transit bus routes, grocery stores, YMCA recreation facilities all within 2 km radius. Don't miss this rare opportunity to own a meticulously maintained home in an unbeatable location. (id:60365)
150 Brucedale Avenue E
Hamilton, Ontario
This beautifully renovated legal duplex offers exceptional value and versatility in one of Hamilton Mountain's most desirable neighbourhoods. The main level features a spacious layout with three generous bedrooms and full bathrooms, enhanced by modern designer finishes. The bright, fully finished legal basement suite provides additional flexibility with two bedrooms, one full bathrooms, a private entrance, and in-suite laundry-ideal for extended family living or a strong rental income opportunity. Recent upgrades include brand-new stainless steel appliances. Located on a quiet, family-friendly street near Mohawk College, with easy access to the Lincoln M. Alexander Parkway, QEW, Limeridge Mall, and GO/VIA Rail. A rare combination of comfort, convenience, and investment potential. (id:60365)
50 Edgewood Avenue
Hamilton, Ontario
Nestled in the coveted Sherwood Forest neighborhood, this charming brick bungalow offers a blend of classic details and thoughtful updates. The main floor boasts open concept convenience, meticulously maintained hardwood floors, and an inviting electric fireplace. The ceilings, free from popcorn texture and adorned with coved ceiling detailing, and California shutters add a touch of elegance. The kitchen boasts white cabinetry, updated flooring and countertops, and a bonus pantry. The thoughtful layout extends to the bedroom wing featuring three good sized bedrooms with the third bedroom conveniently roughed in for main floor laundry. Enjoy the warmth of the gas fireplace in the lower level living room, where large windows flood the space with natural light. The possibility of an in-law suite or multi-generational living is evident here! Featuring a second kitchen equipped with a 220V plug for a stove and ample room for appliances, a den/multipurpose room, a 3pc bathroom as well a laundry room making this a versatile space for various needs. This home not only captivates with its aesthetic appeal but also assures practicality. Updates and features include a new furnace, newer windows on the main floor, newer soffits and fascia, updated electrical and copper plumbing, and a double car garage. Sherwood Forest caters to discerning buyers seeking a blend of practicality, the serenity of a large avenue offering ample parking, and nature. Mountain Brow is less than a kilometer away! Not to mention The Hamilton Escarpment Stairs, a plethora of local trails, and stunning views. Schedule a showing to explore the full spectrum of what this Hamilton home has to offer! (id:60365)
Bedrm 4 - 3 Baxter Crescent
Thorold, Ontario
All Inclusive Extra Large lower level Bedroom for Lease! Including Internet and Onsite laundry. Walking distance to Brock University and All Amenities. Short drive to Niagara College. Parking space available for $50/Month. Secure access and locks on bedrooms. Bedroom #4 Features a window and lots of space. Shared outdoor space, kitchen, dining and living room. Flexible Lease length terms. Perfect for Students. (id:60365)
326 - 2485 Taunton Road
Oakville, Ontario
Welcome To This Beautifully Maintained 2-Bedroom, 2-Bathroom Residence At Oak & Co. Condos, Offering Exceptional Value And Move-In-Ready Convenience. This Modern Suite Is Only A Few Years Old And Features A Desirable Southeast Exposure Overlooking The Tranquil Morrison Creek Ravine, Providing Both Privacy And Abundant Natural Light. Inside, The Unit Boasts Impressive 11-Foot Ceilings, Wide-Plank Flooring, And Expansive Windows That Frame Serene, Unobstructed Views. The Upgraded Kitchen Is Thoughtfully Designed With Integrated Built-In Appliances And Stone Countertops. Both Bathrooms Showcase Contemporary Finishes, While Professionally Installed Window Coverings Add A Polished Touch Throughout The Home. Residents Enjoy Access To Premium, Resort-Inspired Amenities Including A Fully Equipped Fitness Centre, Outdoor Swimming Pool, Wine-Tasting Room, And 24-Hour Concierge Service. Ideally Situated In Oakville's Sought-After Uptown Core, This Location Offers Unbeatable Convenience With Shops, Restaurants, Transit, And Essential Services Just Steps Away. A Perfect Blend Of Comfort, Style, And Urban Living. (id:60365)

