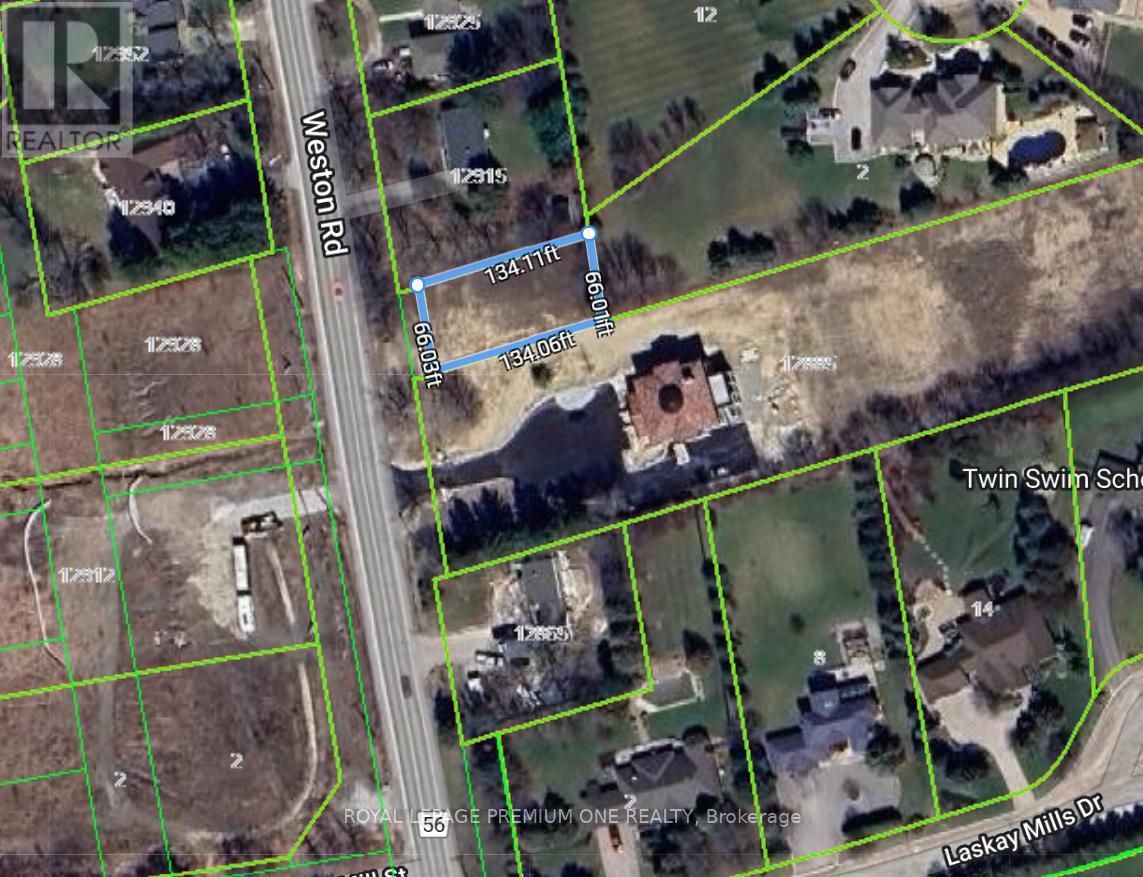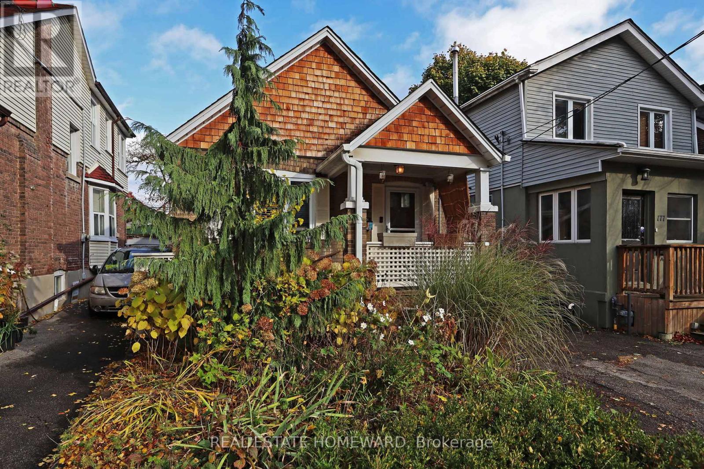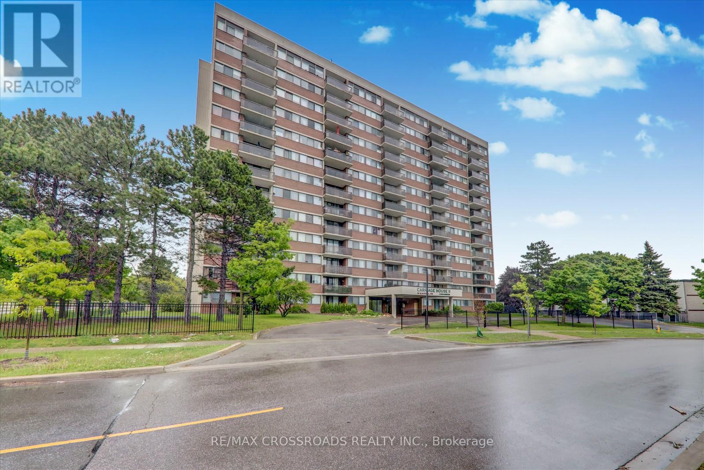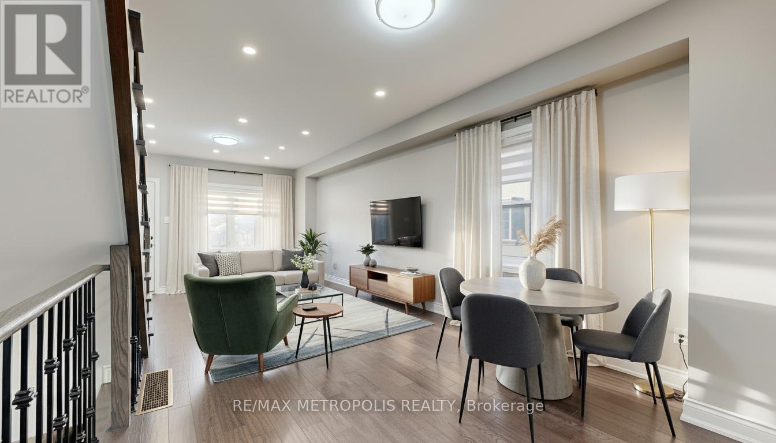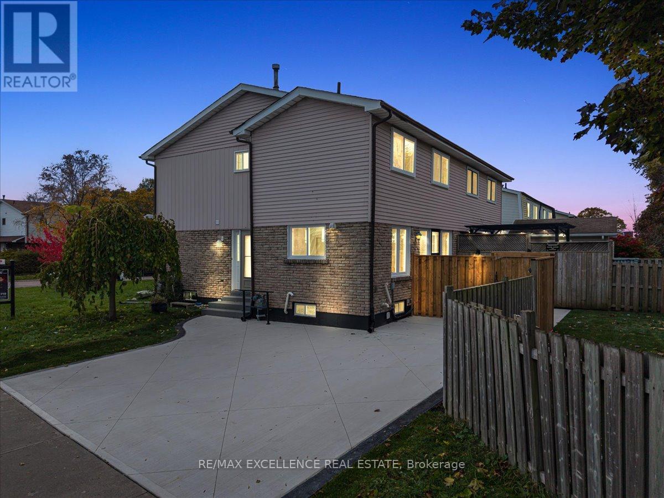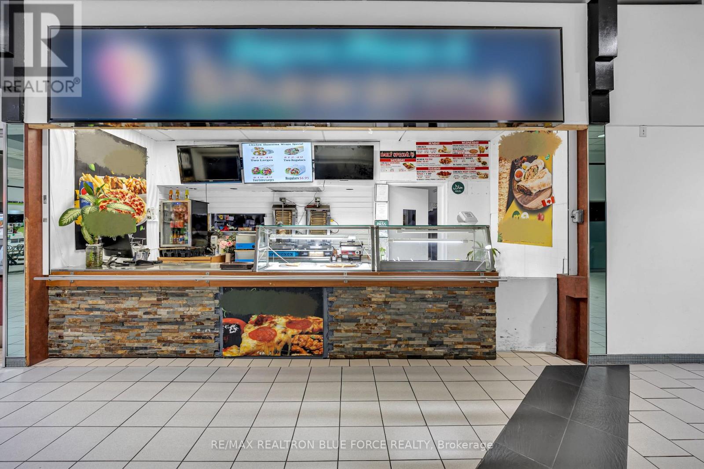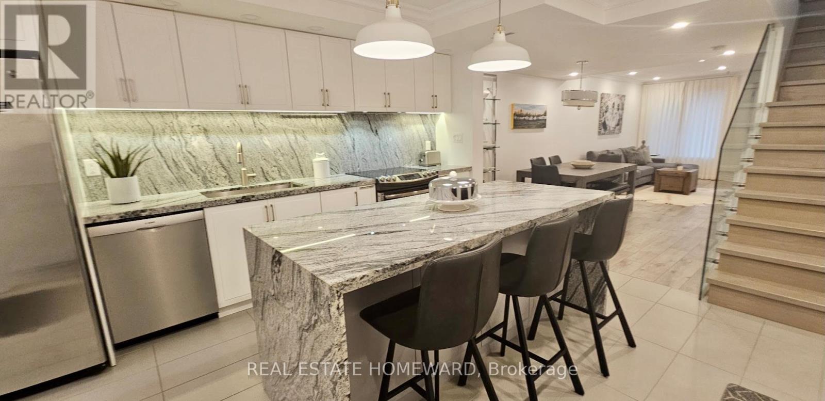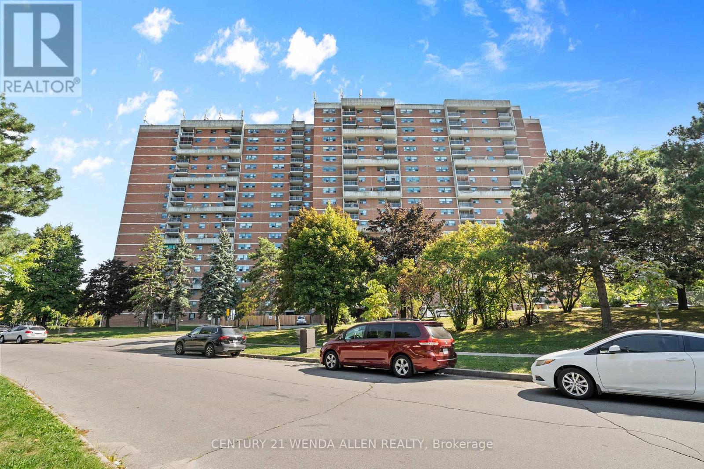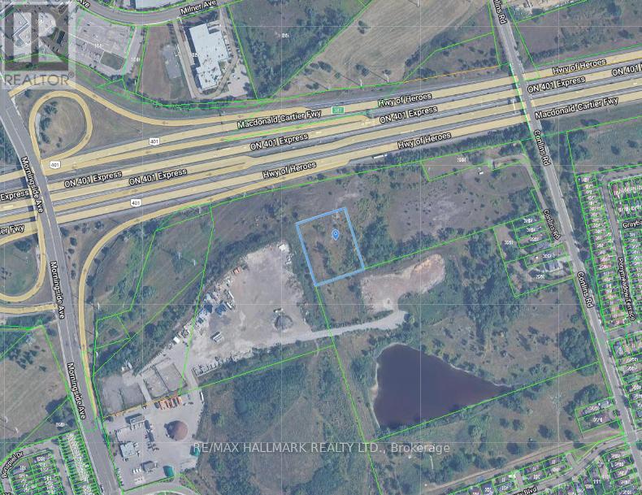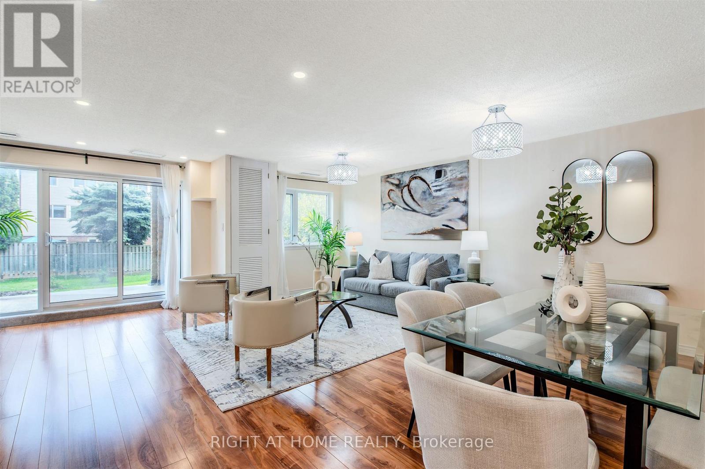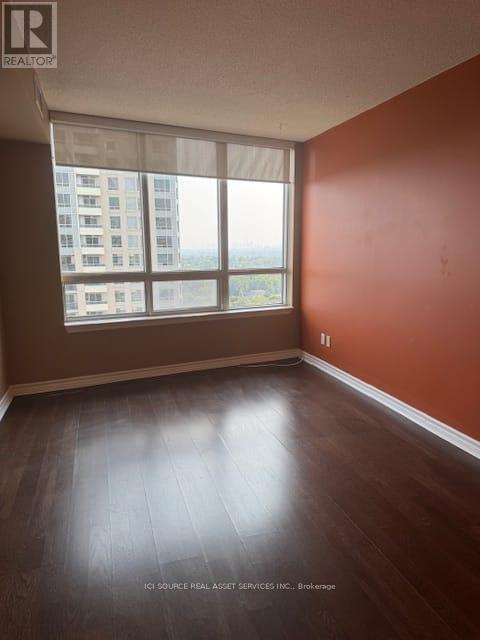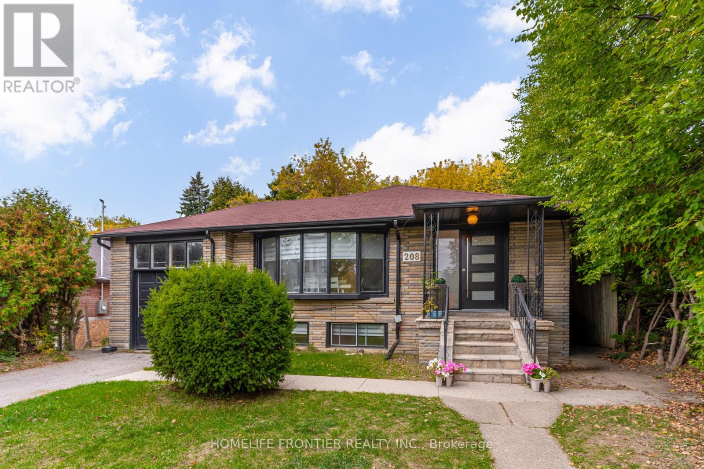0 Weston Road N
King, Ontario
BUILD YOUR DREAM HOME ON THIS EXPANSIVE LOT IN KING; 66' x 134' ! Buyer to do their own due dligence. (id:60365)
179 Woodfield Road
Toronto, Ontario
Charming Detached 2+1 Bed 2 Bath Bungalow.Large Sun-Filled living room, with Separate Dining Room, 2 Spacious Bedrooms with a Walk out to Private Backyard Deck. Separate Entrance to Basement with a Large Rec Room and 3rd Bedroom that Offers great Storage. Perfectly located just steps to Greenwood Park, Queen Street E, Great Schools, Shops and TTC. Legal front Pad Parking . (id:60365)
807 - 99 Blackwell Avenue
Toronto, Ontario
Attention First Time Buyers! This Sun-Filled 2 Bedroom and 2 Bathroom Condo Apartment is Located In A Highly Desirable Neighborhood. Great Open Concept Layout W/O To Balcony W/ Magnificent View. Upgraded Kitchen W/ Pot Light And Quartz Countertop. This Condo Sparkles & Offers Outstanding Amenities Such As Indoor Pool, Pool Table, Table Tennis Room, Smash Ball Room, Party Room, Sauna, Fully Equipped Gym, Safety and Security Are Prioritized With 24/7 Security System & Much More. Steps Away From Malvern Mall, Public Transit, No Frills, Shopping, Hospitals, Library, Schools, Parks, Community Recreation Centre, Easy Access To Hwy 401 & Much More. (id:60365)
461 Warden Avenue
Toronto, Ontario
Welcome to this beautifully renovated home offering the perfect combination of modern finishes and timeless character. Step inside to discover bright, open spaces featuring hardwood floors throughout and an inviting flow from room to room. The chef-inspired kitchen showcases stainless steel appliances, sleek granite countertops, and stylish under-cabinet lighting for a polished touch. A beautifully designed staircase with rich oak treads and iron pickets adds elegance to the home's interior. Upstairs, two spacious bedrooms provide comfort and versatility, while the fully finished basement includes a private bedroom and a full washroom ideal for guests, an office, or additional living space. This move in ready home truly blends quality, comfort, and style. (id:60365)
1287 Venus Crescent
Oshawa, Ontario
Exquisitely Renovated & Move-In Ready! Welcome to 1287 Venus Cres., Oshawa, a stunning home where modern luxury meets family-friendly functionality. With over $100K invested in premium renovations, every detail has been thoughtfully upgraded-from designer flooring and high-end tiles to a chef-inspired kitchen with sleek cabinetry and brand new stainless steel appliances. Enjoy versatile living spaces including a bright upper level for everyday life and a fully finished lower level perfect for guests, a home office, or entertainment. Every element has been designed for comfort, style, and convenience. Sitting on a desirable corner lot with a spacious backyard, this home offers private parking and a brand new concrete driveway, giving you plenty of space for family, friends, and outdoor gatherings. Peace of mind comes standard with a new electrical panel and ESA-certified wiring, a newer roof, upgraded attic insulation and most windows brand new with transferable warranty. Located in the highly sought-after Lakeview neighbourhood, just minutes from Oshawa Centre, local schools, parks, and transit, this home blends premium finishes, modern convenience, and a lifestyle of comfort. A truly move-in ready gem designed to impress and built to last. (id:60365)
85 Ellesmere Road
Toronto, Ontario
Prime Location Alert! Don't Miss This Rare Opportunity To Own A Fully Equipped Quick-Service Restaurant In The Highly Sought-After Parkway Mall, Located At The Busy Intersection Of Victoria Park Avenue And Ellesmere Road In Toronto's East End. Surrounded By High-Rise Condos, Offices And Schools, This Unit Benefits From Steady Foot Traffic And Strong Community Visibility. Parkway Mall Features Over 100 Established Retailers, Making It A Vibrant Hub With Excellent Exposure And Growth Potential. This Turnkey Restaurant Is Ready For Immediate Operation, Specializing In Freshly Baked Pizza And Flavourful Shawarma, Plus Customer Favourites Like Wings, Fries, Panzerotti, Calzones, Salads, Rice, Naan, And More. Features Include An Bakers Pride Pizza Oven, 8-Foot Commercial Exhaust Hood, Ideal For High-Volume Cooking And Future Menu Expansion.With Ample Parking And A High-Traffic Location, A Fantastic Option For New Owners Ready To Continue And Expand A Successful Restaurant Business. Rent is $2,710/Month Including TMI And HST. Partnered With Uber Eats And Skip The Dishes For Easy Online Ordering. (id:60365)
5 - 122 Glen Manor Drive
Toronto, Ontario
A Condo Townhouse That Truly Feels Like A House! Totally Gutted (2018) And Opened Up Featuring A Large Modern Kitchen With Granite Counters & Waterfall Island. Glass Railings Lead To 2nd Floor With Three Skylights! Dining Room Overlooks Living Room With Wood Fireplace, Balcony, And Views South To The Lake! Heated Floors In Both Baths - Master Ensuite Is Out Of A Magazine! Private Terrace For Entertaining. Too Many Upgrades To List. Parking And Locker! (When I opened the door to 5-122 Glen Manor I knew instantly that this was home. It's fully renovated, with an amazing kitchen and wait till you see the master ensuite. I have entertained here and it is such a comfortable environment because of the open concept. The neighbours are wonderful and always look out for me. However, as life goes on, I am starting on my next adventure. Whoever buys the property I hope that you love it and enjoy it as much as I have. Best Wishes, Michele) (id:60365)
1507 - 100 Wingarden Court
Toronto, Ontario
Renovated 2+1 bedroom condo with 2 full bathrooms. Utilities included in the condo fees!! New S/S appliances in the kitchen. 2 generous sized bedrooms and primary features a 4 piece en-suite plus his/hers closets. 3rd smaller room great for whatever you need. In suite laundry. Carpet free unit. Included one owned underground parking spot. Vacant so available for quick closing if needed. (id:60365)
352 Conlins Road
Toronto, Ontario
Over 2 acres of zoned residential land (neighbourhoods) on the west side of Conlins Road, MPAC Assessed Value is $865,000. Land is currently land locked. Neighbours are U of T, City of Scarborough, Hydro Electric Commission. Endless possibilities. Huge opportunity (id:60365)
133 - 4005 Don Mills Road
Toronto, Ontario
*Renovated with Private Patio* Welcome to this unique two-storey condo built by Tridel, offering the perfect blend of space, style, and convenience. This home features a functional layout, elegant light fixtures, gleaming floors, and has been freshly painted throughout. Enjoy cooking and entertaining in the upgraded kitchen complete with quartz countertops, stainless steel appliances, and plenty of cabinetry. The large living and dining area opens to a private patio and backyard, a truly rare find in condo living. Enjoy the privacy of your own outdoor space, perfect for relaxing, entertaining, or letting kids play safely. Surrounded by greenery, this backyard offers a peaceful retreat that's nearly impossible to find in traditional condo units. Upstairs, you'll find 2 very large bedrooms, including a primary bedroom with four piece ensuite and walk-in closet. The enclosed den provides flexible space for a home office, or additional storage. Skip the elevator, this home offers ground-level access and parking. Steps to top ranked schools, public transit, parks, shopping, dining, and much more. Just move in and enjoy! (id:60365)
1807 - 8 Rean Drive
Toronto, Ontario
Beautiful, sunny and fabulous 1+1 condo nestled in the luxurious heart of Bayview Village shopping area. Hardwood floors throughout, two balconies, a private main bedroom and full ensuite bathroom, generous family room and kitchen with fully functional appliances, and guest bathroom with shower. Den provides space for another bedroom if desired or storage space. Mere steps away from TTC, Bayview Village and tons of shops and salons, parks, and fitness facilities downstairs and large pool in adjacent building. Most of your utilities are included in the lease price and areas are maintained regularly. This is a spectacular place to live and the enclosed balcony has breathtaking views. Private locker, private mailbox, 24/7 concierge services, party room, and media room are at your fingertips. Don't miss out on this gem! Currently vacant so move-in can be immediate. *For Additional Property Details Click The Brochure Icon Below* (id:60365)
208 Betty Ann Drive
Toronto, Ontario
Bright and spacious family home, approx 1,500 sf above ground, renovated throughout with quality finishes. Modern open-concept kitchen with centre island, quartz countertops & backsplash, stainless steel appliances and stacked laundry, overlooking large living and dining areas with pot lights, crown moulding and oversized windows. Hunter Douglas-style blinds throughout the house. 5-piece main bath with double sinks. Fully finished lower level features two self-contained units, each with a modern kitchen, full bathroom and separate side entrance, ideal for extended family or potential income. Spacious backyard perfect for entertaining, gardening or family activities.Prime location, walking distance to Yonge Street, Mel Lastman Square, Empress Walk, subway, shops, restaurants, parks, schools and all amenities. Easy access to Highway 401. Move-in ready home offering comfort, convenience, and excellent income potential. (id:60365)

