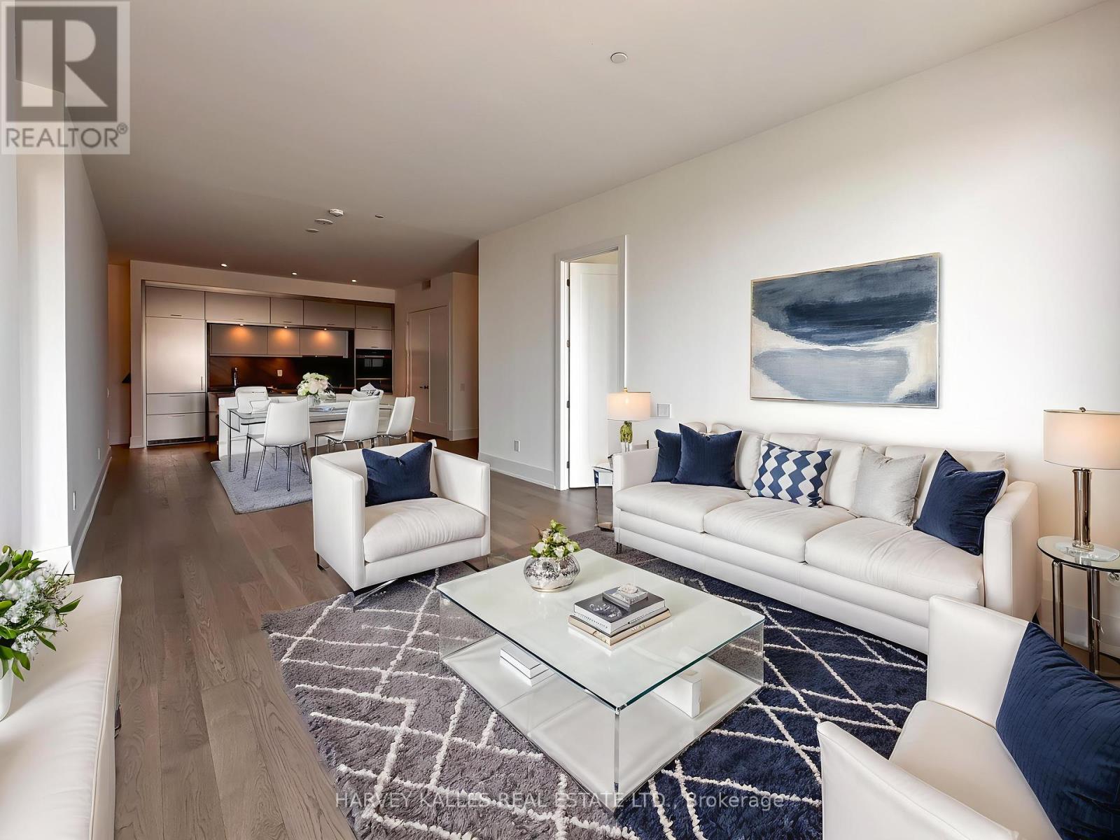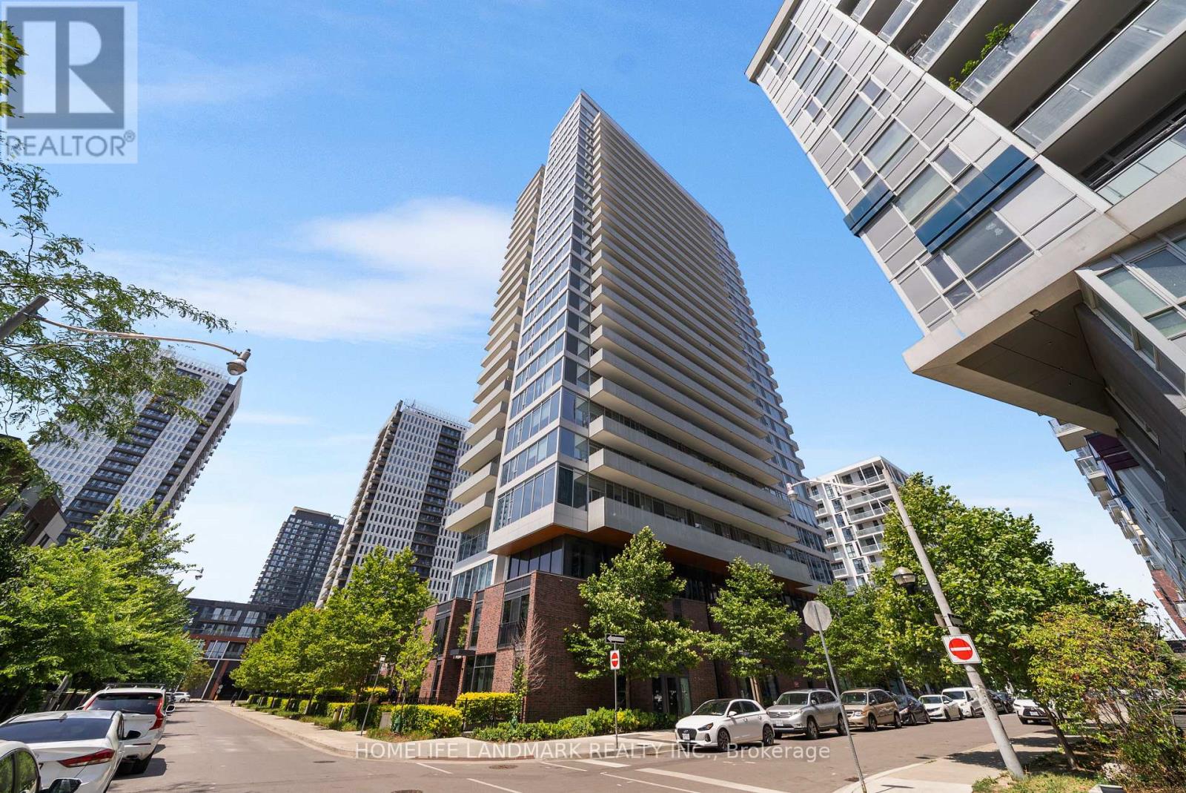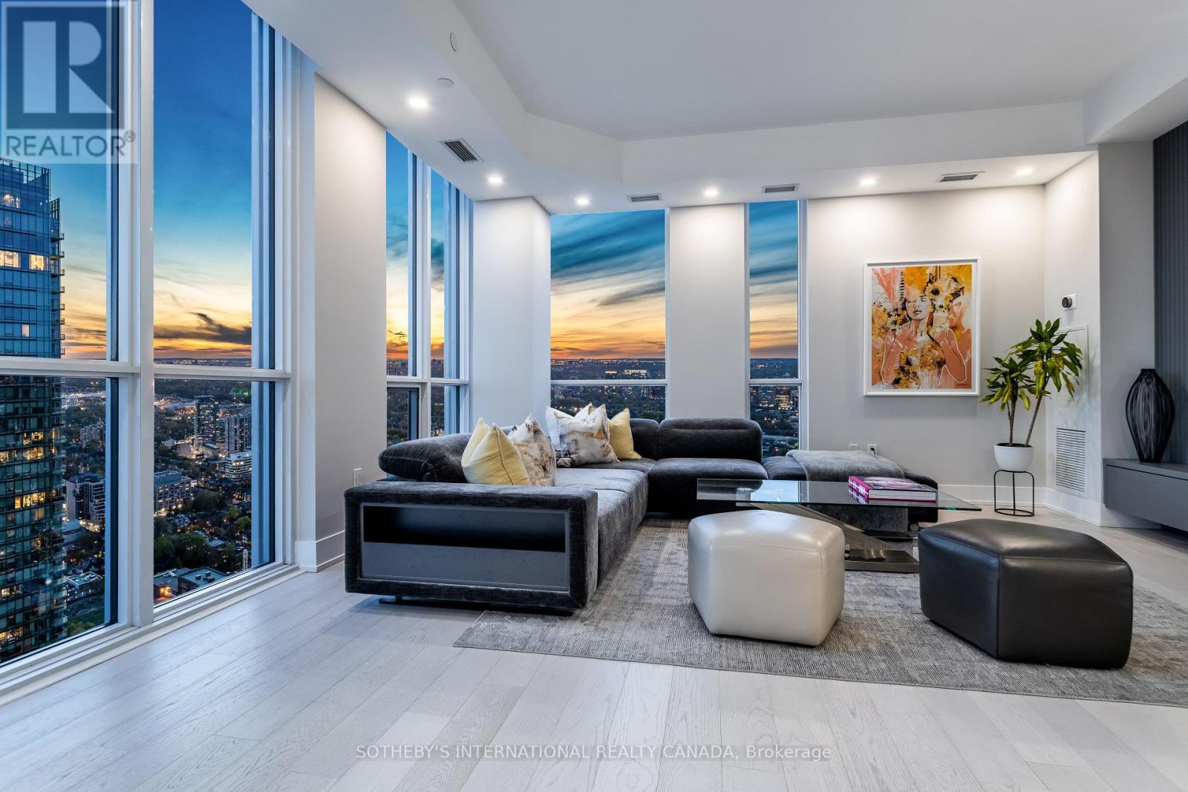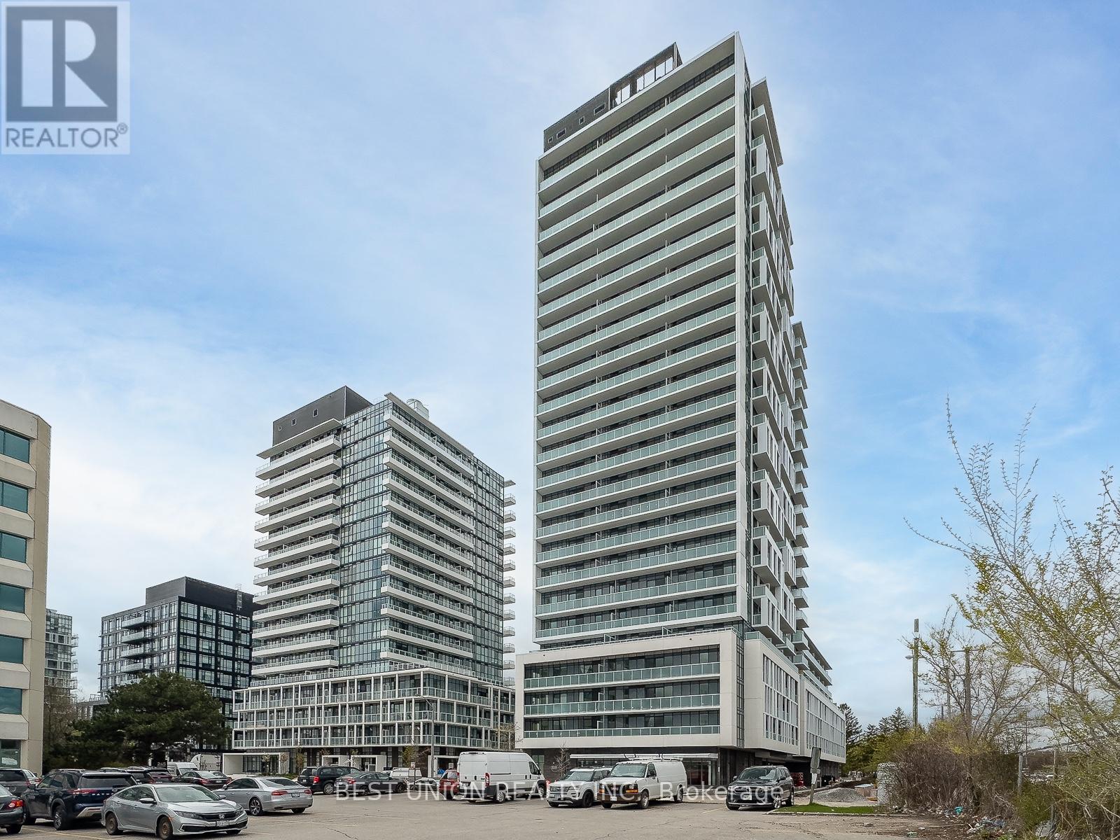4204 - 251 Jarvis Street
Toronto, Ontario
Sun Filled New Downtown Dundas Square Gardens Condos. Never Lived In. Close To Yonge And Dundas In The Heart Of The City. Walking Distance To Ryerson University, Eaton Centre, Shopping, Close To Major Hospital And Public Transportation. Amenities Include Roof Top Sky Lounge, Roof Top Terrace, Outdoor Pool, Hot Tub, Fitness Center, Library, Guest Suite (id:60365)
471 - 121 Lower Sherbourne Street E
Toronto, Ontario
Prestigious and high-demand location on Front St E & Lower Sherbourne with 9ft ceiling, 2 Bedrooms and 2 Full Bathrooms! Boasts modern amenities including Concierge, Infinity-edge Pool, Rooftop Cabanas & Outdoor BBQ, Gym & Yoga Studio, Party Rooms & Games Room. Steps to Waterfront, Distillery District, St. Lawrence Market and TTC. (id:60365)
1005 - 135 East Liberty Street
Toronto, Ontario
Bienvenido to Corner Unit 2 Bedrooms(+ a study/office Den area) 2 Full Bathrooms with parking and locker included. This corner unit has unique penthouse design, floor to ceiling windows, and with the 360 degree view you can see beautiful skyline at night and the Lakeview during the day. Liberty Village has lots to offer, grocery store and transit is right front of the building and downstairs has so many bars, restaurant & shopping centres. (id:60365)
801 - 5 Parkway Forest Drive
Toronto, Ontario
3+1 Bed | 2 Bath | Corner Unit at Don Mills & Sheppard. Welcome to a bright and spacious corner unit offering over 1000 sq. ft of thoughtfully designed living space with stunning unobstructed views. Overlooking the tennis courts and playground, this home offers comfort, convenience and lifestyle all in one. Step inside to find a sun-soaked open-concept living and dining area, perfect for entertaining or relaxing after a long day. The versatile den provides endless possibilities: create your dream home office, children's playroom, guest nook, or cozy sunroom retreat. The updated kitchen features stainless steel appliances, ample counter space, and a combined storage/laundry room with custom cabinetry, doubling perfectly as a pantry. The large primary bedroom includes a walk-in closet and a private ensuite, while two additional bedrooms offer generous space for family or guests. Enjoy a well-maintained building with resort-style amenities including an outdoor pool, tennis courts, sauna, and playground. Maintenance fees cover heat, hydro, water, cable, internet, building insurance, and common elements, providing exceptional value and peace of mind. Ideally located steps from Fairview Mall, Don Mills Subway Station, schools, parks and with easy access to Hwy 401 & 404. Move-in ready and waiting for you, come experience the best of Don Mills living! (id:60365)
701 - 155 Merchants Wharf
Toronto, Ontario
Luxury Waterfront Bliss at Aqualuna Where Elegance Meets the Lake At Aqualuna by Tridel, the sparkling crown jewel of Toronto's waterfront, life flows as effortlessly as the waves at your doorstep. This 2-bedroom + den, 3-bathroom masterpiece spans an airy 1,367 sq. ft., with soaring 11-foot ceilings that fill the space with light and grandeur a rare feature you'll treasure every day. A private 100 sq. ft. balcony showcases breathtaking, unobstructed lake views, with three access points from both bedrooms and the hallway, creating a seamless connection between refined interiors and serene outdoor living. Inside, every detail radiates sophistication: smart home technology, a fully integrated Miele kitchen, and over $30,000 in premium upgrades deliver style and function in perfect harmony. The EV-ready parking space keeps you future-forward and eco-conscious. Life here places Toronto's best at your fingertips stroll the boardwalk, relax at Sugar Beach, or explore the Distillery District. Iconic attractions like the CN Tower, Scotiabank Arena, and Rogers Centre are minutes away, while Loblaws, LCBO, and direct highway access make city living effortless. Resort-style amenities set a new standard: a spectacular outdoor pool with lake views, state-of-the-art fitness center, yoga studios, sauna, billiards, media lounges, and elegant entertaining spaces. This exclusive assignment sale is a rare chance to secure one of the cities' most coveted waterfront addresses. Perfect as a forever home or a prestige investment, Aqualuna delivers on every dream. Every day feels like a getaway right at home. (id:60365)
710 - 75 Dalhousie Street
Toronto, Ontario
Live in the heart of downtown Toronto in this bright and spacious 1-bedroom, 1-bathroom condo with 560 square feet of open-concept living. Overlooking an unobstructed view of a peaceful park from your Juliette balcony, this freshly painted, move-in-ready suite features stainless steel appliances, floor-to-ceiling windows, and a layout that maximizes space and light.With a perfect Walk Score and Transit Score of 100/100, youre truly steps from it all: Queen and Dundas subway stations, Eaton Centre, TMU Toronto Metropolitan University (formerly Ryerson) campus, George Brown College, St Mike's Hospital, groceries (5min walk to Metro + new No Frills opening soon 1min away!), cafés, and restaurants. 5min walk to Sankofa (formerly Yonge and Dundas) Square, 15min walk to St Lawrence Market, 20min walk to the Financial District. Enjoy the best of city living, plus the rare bonus of green space right outside your window.Maintenance fees include utilities (Heat, AC, Hydro, and water): an uncommon perk downtown! The building offers a boutique feel with just 12 storeys yet is full of amenities: 24-hour concierge, rooftop deck with BBQ, large gym, sauna, billiards room, party room, lounge, and underground visitor parking. Parking spaces are also available for rent or purchase in the building.Whether you're a first-time buyer, investor, or looking for the ultimate downtown lifestyle, this one checks all the boxes! (id:60365)
1507 - 20 Tubman Avenue
Toronto, Ontario
Welcome to this sun-filled 1+1 bedroom condo in the heart of Regent Park one of downtown Torontos most vibrant and growing neighbourhoods.This thoughtfully laid-out suite offers an open-concept living and dining area with large east-facing windows, providing plenty of natural light and a pleasant, open view. Enjoy your mornings with beautiful sunrises and an inviting sense of space throughout the home.The modern kitchen features full-sized appliances, ample storage, and a functional design perfect for both everyday living and entertaining.The versatile den can be used as a home office, reading area, or extra guest space, while the bedroom offers comfort and privacy with generous closet space.Set in a well-managed building with excellent amenities and easy access to parks, transit, shops, and cafes, this condo is ideal for first-time buyers, professionals, or investors looking for a well-connected downtown location. (id:60365)
308 - 55 Stewart Street
Toronto, Ontario
Available immediately! 1 Hotel Residences! Formerly Thompson. Walkout To A Lovely North View From Open Air Balcony. Luxurious Living Space With Open Concept Living. Perfect Layout With Tremendous Flow. Walk-Out To Your Favorite Restaurants, Bars, Cafes, And Nightlife. World Class Amenities In Your Building. A Roof Top Pool That Is The Envy Of The City. Hurry & Make This Home. City Life At Its Absolute Finest! (id:60365)
158 Woody Vine Way
Toronto, Ontario
Beautiful newly renovated turnkey condo townhouse in sought after Bayview Village! With a total 4 bedroom (3+1) and 3 (2+1) bathroom and almost 1500 Sq Ft (including basement) of total living space this home is perfect for large families. Upon entering you are greeted with a large foyer space with newly installed vinyl flooring and pot lights throughout leading to the combined living and dining space with a walkout to the covered backyard space. The kitchen space has a stone countertop with backsplash and newly installed cabinets. The second floor has 3 spacious bedrooms with large windows and a shared updated 3-piece bathroom with tiled floors, stone countertop and glass shower with tiled wall. The finished basement has a large rec room space with a 3-piece bathroom and a bedroom with a walk-in closet and pot lights throughout, perfect for overnight stays when guests are visiting. Conveniently located within steps to the ttc and within walking distance to GO station, parks, schools, library, restaurants and shops. Less than 15 min driving distance to Hwy 401 and 404, York University Glendon Campus, Seneca Newnham Campus, North York General Hospital, Fairview Mall, Ikea and much more. Don't miss your chance to make this your new home. Condo fees include: Water, Cable TV, Common Elements, Visitor Parking and Building Insurance. (id:60365)
5405 - 1 Yorkville Avenue
Toronto, Ontario
A true executive suite in the heart of Yorkville! This unit is perfect for downsizers, executives, and it makes a great investment as well. This Penthouse Collection condo is the architect's own one of a kind design with 3 bedrooms and a fully enclosed den with custom desk/full size murphy bed (1900sqft appr.)4 bathrooms (each bedroom has its own plus a powder room!), 10 foot ceilings, a sumptuous primary bedroom suite (oversized for King bed), with a large walk-in closet and a spa-like bath (his & hers vanities, standalone tub, bidet & toilet room) clad in marble and adorned with opulent wallpaper. Approx. 200K in upgrades including incredible storage/built-ins, a designer marble living room wall with large Samsung Frame TV, and full size appliances. Two guest rooms are furnished with a full-sized bed and day bed that turns into a king size bed. Beautiful furnishings cared for by the owners also available. 1 parking 1 locker included. (id:60365)
703 - 188 Fairview Mall Drive
Toronto, Ontario
Luxury living in unit 703 -188 Fairview Mall Dr. Like new beautiful bright 1 bedroom 9ft high ceiling unit with floor to ceiling windows. Modern kitchen with quartz countertop, movable kitchen island, and stainless steel appliances. Spacious locker for extra storage. Enjoy access to fantastic amenities in the building such as gym, yoga, fitness room, rooftop deck, bbqs, concierge, and more. Prime location: across from Fairview Mall, steps from Don Mills subway station, easy access to highways 404 & 401, close to Seneca college, schools, shops, libraries, and much more. (id:60365)
171 Belsize Drive
Toronto, Ontario
Brand New Luxury Home Built By The Reputable Lawrence Park Developments. This Is Essentially A Four Million Dollar Lawrence Park Home, Tucked Into The Heart Of Coveted Davisville Village. Featuring Ceilings From Nine To Thirteen Feet Across All Levels, Wide Plank White Oak Floors, Oversized Sliders, Wall-To-Wall Windows And Skylights That Fill The Home With Natural Light. Every Detail Has Been Curated To Impress, Including Matte Quartz Waterfall Counters, Integrated Miele Appliances, Custom Millwork, Indirect Lighting, Floating Stairs, Radiant Floor Heating In The Basement, And Heated Floors In All Bathrooms. The Floor Plan Is Designed For Modern Family Living, Offering Four Generous Bedrooms Upstairs, A Rare Find In This Area, And Five Bathrooms In Total. The Lower Level Provides A Fully Finished Space With A Separate Entrance And A Beautifully Appointed Nanny Or Guest Suite, Perfect For Multigenerational Living Or Visitors. Enjoy The Convenience Of A Built-In Garage And A Wide Driveway With Parking For Three Vehicles. Outside, Freshly Laid Sod And A Full Irrigation System In Both The Front And Back Yards Create A Lush, Low-Maintenance Setting. Located Just Minutes From Davisville Subway Station, This Home Offers Quick Access To Downtown While Being Nestled On A Quiet, Family-Friendly, Tree-Lined Street. Steps To The Local Tennis Club, Top-Rated Schools, Beautiful Parks, The Kay Gardiner Beltline Trail, And The Amenities Of Yonge Street, Mount Pleasant, And Bayview. For Those Who Love The Character Of Midtown But Want The Space, Light, And Clean Lines Of A Modern Build, This Is The Best Of Both Worlds. (id:60365)













