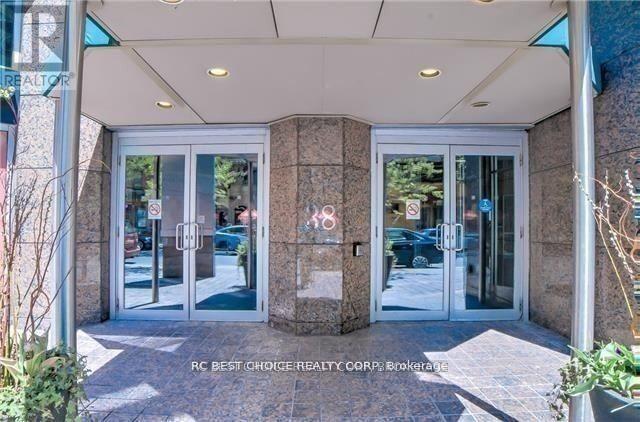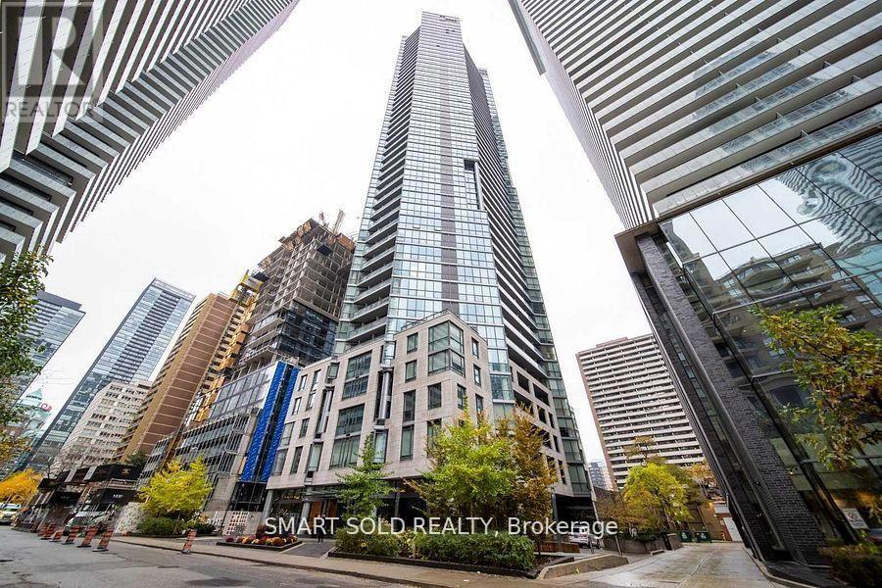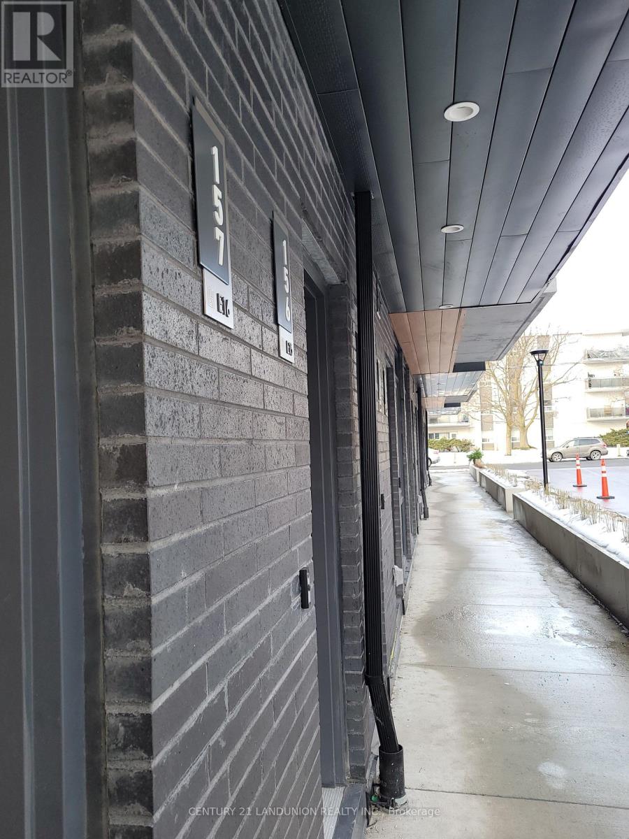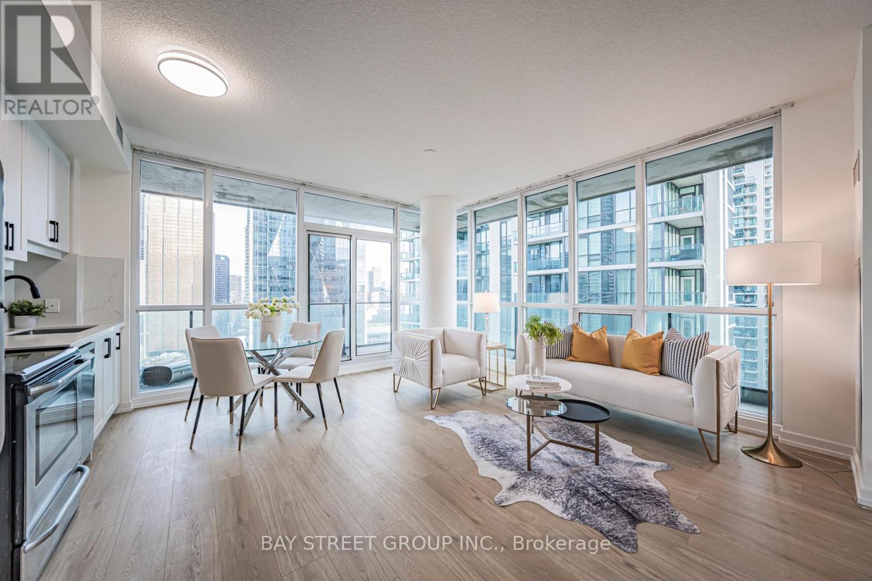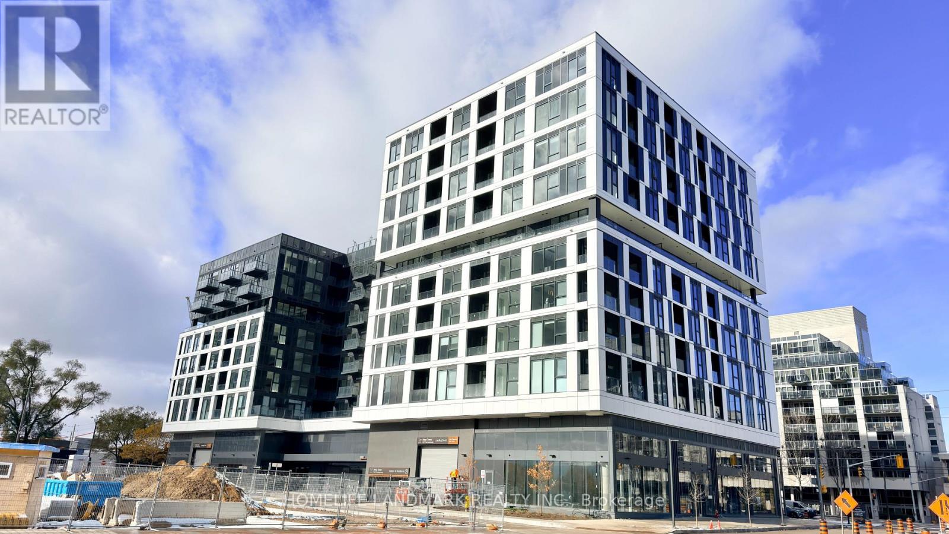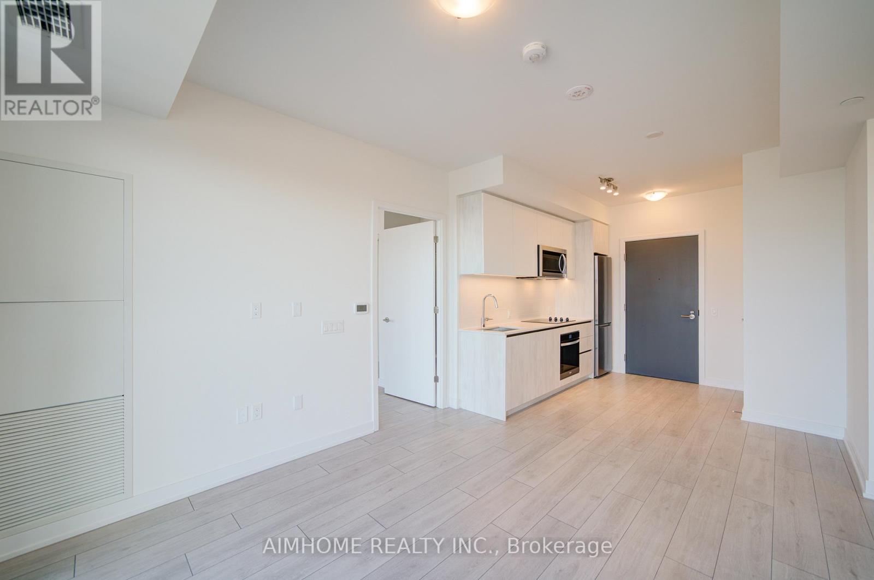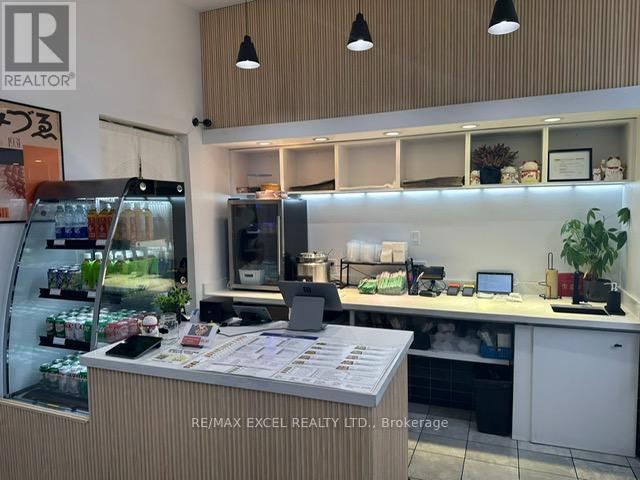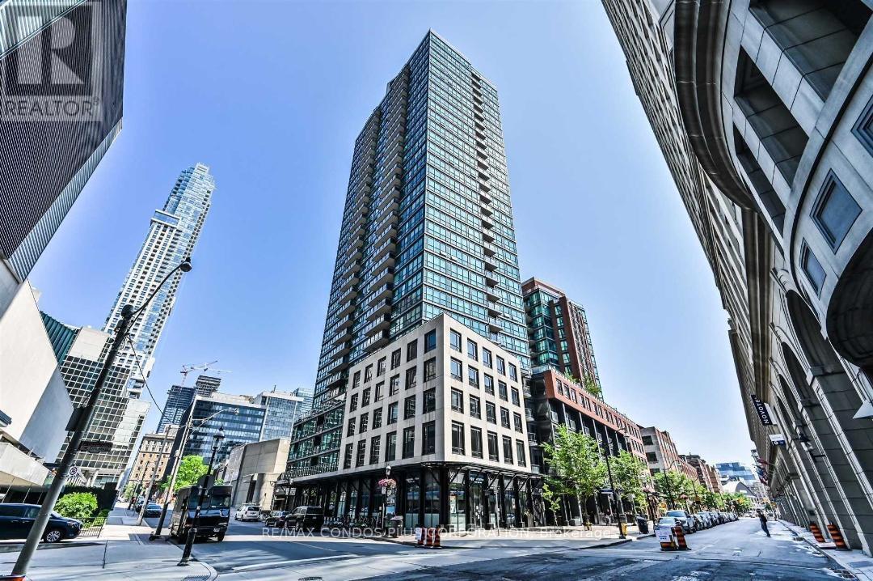1211 - 38 Elm Street
Toronto, Ontario
Luxurious Boutique Spacious" Fully Furnished" 2 Bedrooms + 2 Full Baths W/ Approx 1008 Sf (As Per Previous Listing) In Minto Condo With South View. Located In The Heart Of Downtown Core. Close By To The Financial District ,Eaton Centre, Dundas Square, Entertainment, Restaurants At Doorstep. Min To Subway, Universities. First Class Amenities W/ Indoor Pool, Gym, & Much More. (id:60365)
3101 - 45 Charles Street E
Toronto, Ontario
Luxurious Chaz Yorkville Condo In Yonge-Bloor Neighbourhood. Sw Views Of The Lake, City, CN Tower. From Floor To Ceiling Windows. 757 Sqf & 55 Sqf Balcony, 1 Bedroom + 1 Large Den Can Be Used As Second Bedroom, Nook For Your Home Office Desk. DeDual Bathroom Entryways. Amazing Amenities: Sky Club On 36F, Stylish Lobby, Outdoor Courtyard, Exercise Rm,Games Rm, Sauna, Yoga & Pilates, Studio, Bbq Area And More. Pet Spa, 24 Hours Concierge & More. Steps To Two-Subway Line! Walking Distance To Yorkville, Bay & Bloor Streets Shopping, University Of Toronto, Ryerson, Restaurants, Business Center, Shop & More. (id:60365)
350 - 4750 Yonge Street
Toronto, Ontario
Beautiful and highly functional commercial office in one of North York's most connected locations. This well-designed, square-shaped layout features two rooms for 2 potential enclosed offices, perfect for professionals seeking privacy and efficiency in a clean, modern, and move-in-ready environment.Situated in a premium building with direct subway access and just one minute from Highway 401, this location offers unmatched convenience. On-site amenities include an LCBO, grocery store, and a full food court on the main level-ideal for daily needs and client visits.This is an excellent opportunity to secure a modern office in a high-traffic, high-convenience setting in the highly sought after Yonge and Sheppard area. (id:60365)
157 - 67 Curlew Drive E
Toronto, Ontario
Brand New Bright 2-bedroom unit Townhouse With Parking and Locker, minutes to Don Valley Parkway & Shops at Don Mills Plaza in North York, This high-end modern 2-bed, 2-bath home features an open-concept main floor with 9 ceilings, wide-plank laminate flooring through out, a sleek kitchen with quartz counters and stainless-steel appliances, Underground parking included. Close to TTC and GO transit, parks, shopping. Ready to move in. (id:60365)
2704 - 33 Bay Street
Toronto, Ontario
Spacious 2-bedroom, 2-bathroom corner suite in the heart of Downtown Toronto offering stunning, unobstructed city views. Freshly updated with brand new flooring, kitchen cabinets with quartz countertops, and dishwasher. Bright open-concept layout with floor-to-ceiling windows fills the suite with natural light. Extra-large wrap-around corner balcony provides an exceptional outdoor living experience. Includes one underground parking space and three lockers (one standard locker and two bike lockers), offering outstanding storage. Well-managed building featuring 24-hour concierge, fitness centre, indoor pool, rooftop garden, tennis court, and more. Prime downtown location steps to the Financial District, waterfront, Union Station, TTC, shopping, dining, and entertainment. (id:60365)
503 - 212 St George Street
Toronto, Ontario
Fabulous 'Annex' Location! Condo Fees are ALL INCLUSIVE of ALL Utilities - Heat, Hydro, Water, Cooling, and Basic Cable. Rarely Available 2 Bedroom Penthouse! Great Value for About 1000 sq ft Corner Suite + 185 sq ft South Balcony! Located Two Blocks north of Bloor Street, 212 St. George was originally known as Powell House, an Edwardian-styled home built in 1907 and converted into a prestigious condo residence in the 1980s. Maintaining much of the original design, including a hand-carved oak front door, the Property now offers 41 Annex condos! Suite 503 is Sought After & Rarely Available a 2 Bedroom 2 Bath (includes 37ft South Facing Corner Balcony) Open Concept Layout ! Updated Kitchen! Two Updated 4Pc Baths! 2 Walkouts from Living Room & Primary Bedroom To Large 185 sq ft South Balcony! Primary Bedroom has 4 pc Ensuite Bath, Walkout to Deck & Double Closets. Heated Driveway to Underground Parking. Condo offers a Gym, Sauna, Coin Laundry all located on Floor 1. Lobby is Floor 2 & Roof Top Terrace on the Top Floor with Amazing Views of the City & Sunsets ! Walk To St George Subway, Restaurants, Cafe's, University of Toronto St George Campus, Philosopher's Walk, OISE, Varsity Stadium & Arena, The Royal Ontario Museum, & Steps to Yorkville! so Wheelchair Accessible. Only From Underground Parking there are "No Stairs" to Suite (id:60365)
811 - 1037 The Queensway
Toronto, Ontario
Brand New South Facing 1+Den with 1 Parking Spot for Rent! 10-foot Ceiling, Large Windows with Nice South Open View of Lake and City! Open Concept Kitchen with Nice Design, Quartz Countertop, All Wood Floorings. Den is Large Enough For 2nd Bedroom or Home Office. Amenities include a fitness centre, yoga studio, party room, outdoor terrace with BBQs, kids' playroom, golf simulator, co-working spaces and Social Media Workshops/Studios.Located steps to Sherway Gardens, restaurants, Costco, IKEA, Cineplex, transit, and minutes to Hwy 427 and the Gardiner-this is luxury, comfort, and convenience all in one. > Incl. Will Install Roller Blinds Soon. (id:60365)
55 Borjana Boulevard
Vaughan, Ontario
Bright And Spacious Semi-Detached Located At Most Desirable Thornhill Woods Community! Gorgeous Layout! Double Door Entry, Carpet Free Thru-Out, Upgraded And Stylish Kitchen W/Extended Kitchen Cabinets. S/S Appliances, Spacious Living Room W/ Fireplace. Open Concept Living Room & Executive Dining Area. Close To All Amenities, Public Transit, Go-Train, Top Ranking Schools, Library, Community Centre & Parks. (id:60365)
Lower - 50 Militia Trail
Markham, Ontario
Walk Out Basement -Lower Level Only. Full Renovate, Separate Entrance. The Largest 2 Bedroom Model In High Demand Markham Area. Good This Home Has Sitting On A Quiet Street. Minutes To Parks, Top-Rank Schools, Transit, Supermarket, Close To Hwy407/Hwy404! (id:60365)
1125 - 5858 Yonge St Street
Toronto, Ontario
Welcome to Plaza On Yonge, a newly built residence in the prime Yonge & Finch neighbourhood. Bright and functional 2-bedroom, 2-bathroom suite featuring 9' smooth ceilings, floor-to-ceiling windows with unobstructed west exposure, and laminate flooring throughout. Well-designed split-bedroom layout maximizes space and privacy. One parking space included. Excellent building accessibility for everyday convenience.Steps to TTC subway, bus routes, VIVA, YRT, and GO Transit. Walking distance to schools, parks, restaurants, cafés, shopping, and H Mart. Easy access to York University and Seneca College. (id:60365)
755b Dundas Street W
Toronto, Ontario
Exceptional business opportunity in a prime high-exposure location steps from medical offices and Toronto Western Hospital just around the corner. Lots of foot traffic facing a busy street. Features 575 sqft of retail space with opportunity to expand for a larger space. 1 washroom with a large basement. Amazing rent at $3000 including TMI for a prime location that's rare to find anywhere in downtown Toronto. The perfect opportunity to start your very own business. (id:60365)
2904 - 1 Scott Street
Toronto, Ontario
Welcome to London on the Esplanade a highly coveted and centrally located building in downtown Toronto. 955 square foot corner unit with high ceilings, balcony, wood flooring, quality finishes and SW spectacular high floor views from the 29th floor. 24 hour concierge, fully equipped gym, party room and outdoor pool to enjoy beautiful sunny days in the summertime. Steps to Union station, Financial and St Lawrence Market districts with whimsical Berczy Park and historic market. Close to waterfront and bike trails plus amazing shopping and restaurants on King & Queen streets, Eaton Centre. High end fitness clubs and many cozy coffee shops and grocery stores like Metro, No Frills on the Esplanade and Loblaws Lower Jarvis. Don't miss the opportunity to make this a great place to live and enjoy life everyday. One parking space and locker included. (id:60365)

