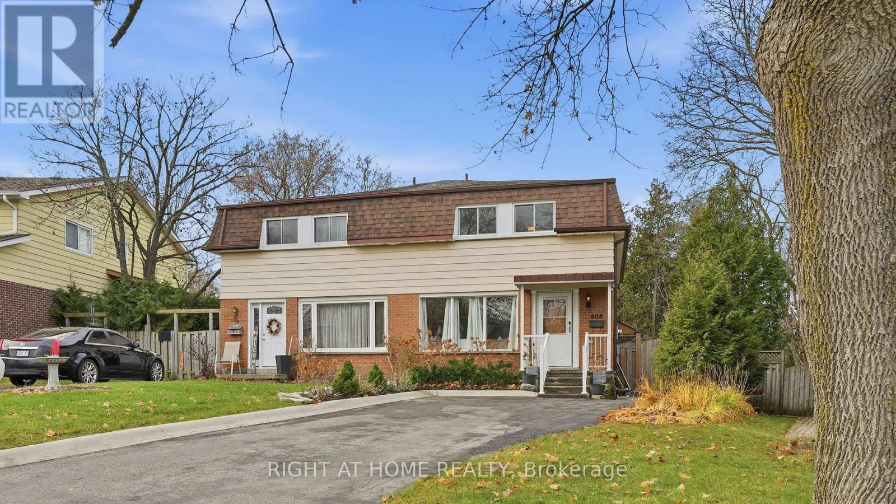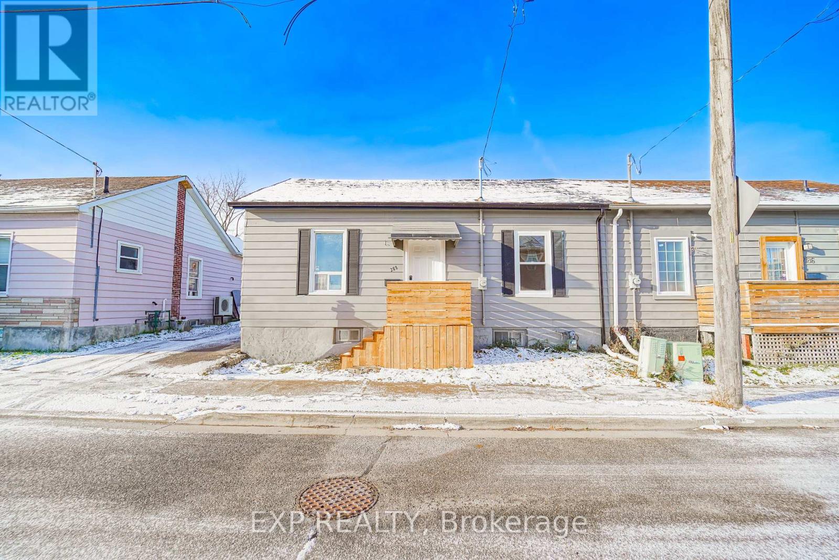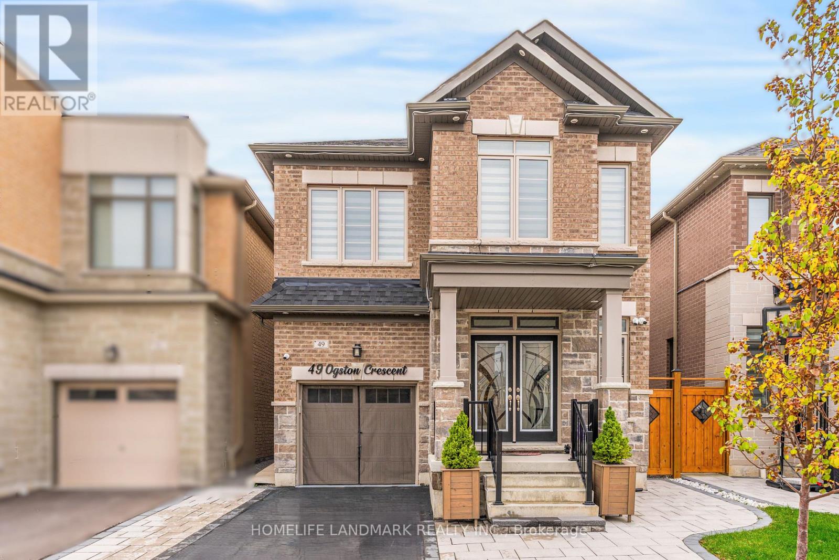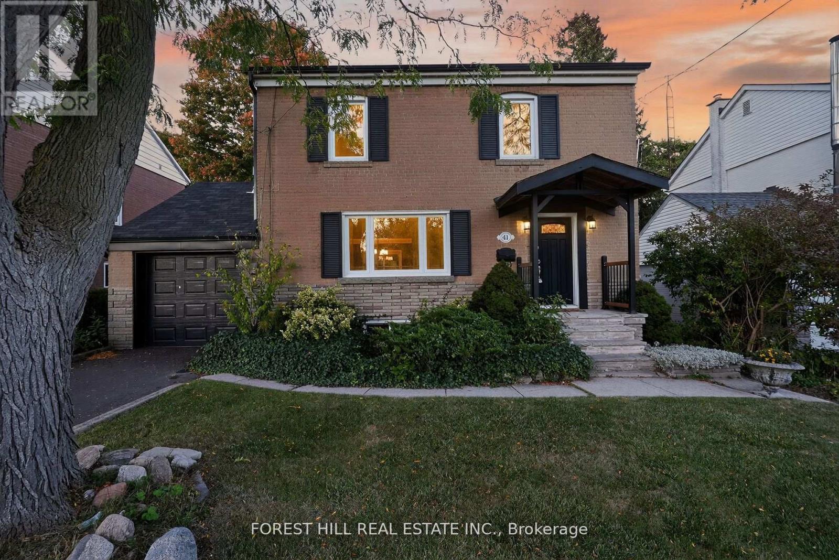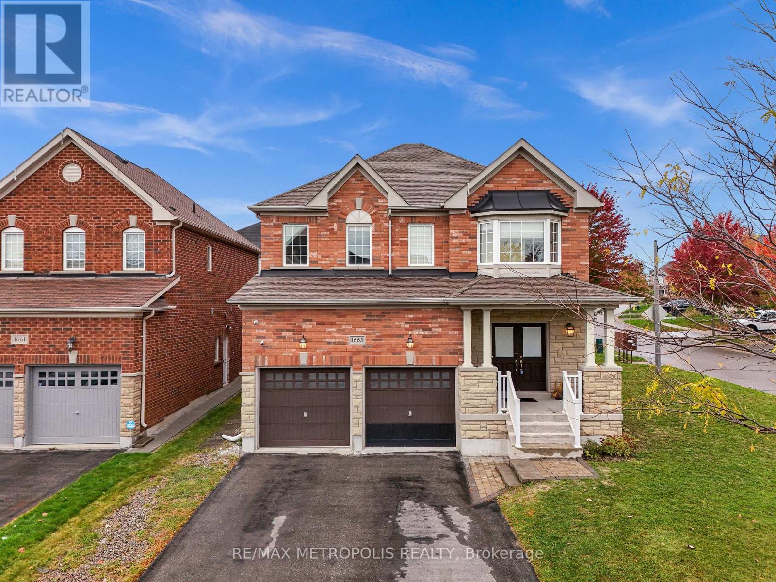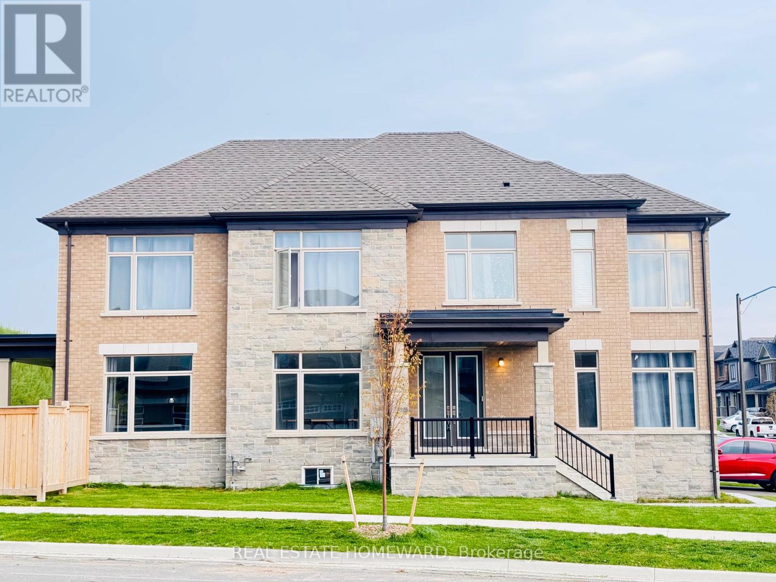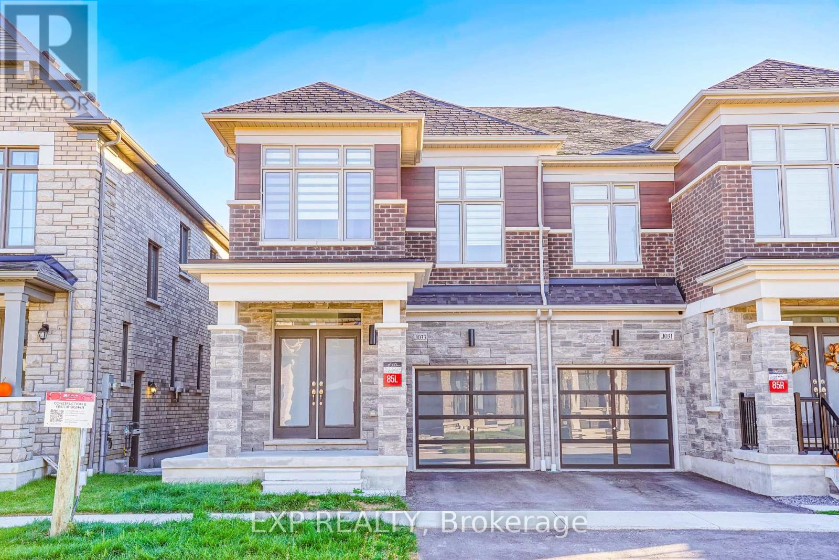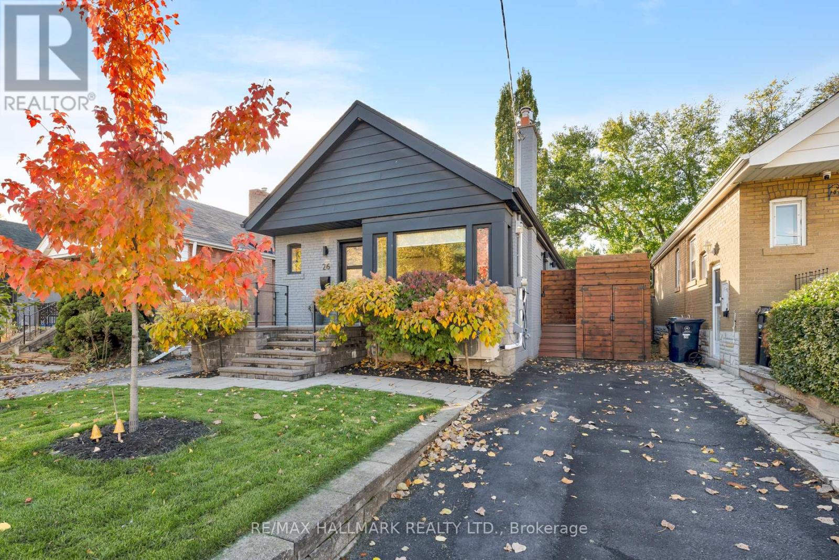408 Camelot Court
Oshawa, Ontario
Enjoy more space and privacy with this ravine-lot semi featuring an inground pool and a quiet court location. The home maintains its original 4-bedroom layout, with two adjoining rooms currently set up as a bedroom plus bonus sitting/play space, along with two additional bedrooms.The main floor includes a bright living room, separate dining room, powder room, and walkout to the deck. The unfinished walk-out basement with side entrance offers storage and future potential. Updates include broadloom (2022), shingles (2020), furnace + A/C (2013), pool pump (2022), and an ESA-certified panel (2022). Steps to schools, parks, transit, shops, and the 401. (id:60365)
288 Celina Street
Oshawa, Ontario
Welcome to this beautifully renovated semi-detached bungalow located in the heart of Central Oshawa. This turn-key home features 3 spacious bedrooms and 2 modern bathrooms, perfect for first-time home buyers, downsizers, or savvy investors.Step into the open-concept kitchen equipped with brand new stainless steel appliances, sleek countertops, and ample cabinetry - ideal for both cooking and entertaining. The bright living space offers a cozy yet modern layout, filled with natural light.Enjoy the private backyard, detached garage, and unfinished basement - ready for your personal touch or additional living space. Close to transit, schools, shopping, parks, and essential amenities - this home offers the perfect blend of convenience and comfort.Don't miss out on this opportunity to own a renovated bungalow in a thriving community. (id:60365)
767 Phillip Murray Avenue
Oshawa, Ontario
Discover the charm and quality of this fully renovated 1960s bungalow, perfectly situated on a 50' x 105' lot, minutes away from Lake Ontario. This isn't just a house; it's a completely reimagined living experience, blending vintage character with top-tier, modern luxury. Every detail has been meticulously selected, featuring custom cabinetry, designer lighting, and premium flooring throughout. A chef's dream kitchen equipped with top-of-the-line, high-end stainless steel appliances and stunning solid-surface countertops. 2 spa-like baths with custom tile work & modern fixtures. Enjoy the peace of mind that comes with brand-new infrastructure, including updated electrical, plumbing, and HVAC systems. The primary bedroom now features a new sliding glass door that provides direct access to the brand-new deck, patio, and spacious backyard. A beautifully finished, separate living space awaits the extended family, guests, or as a high-value rental unit for supplementary income. The suite offers its own dedicated entrance, full kitchen, living area, and a spacious bedroom and bath, ensuring privacy and independence. Direct entry point into the main house from the attached garage give access to both the upper and lower levels, alongside a separate laundry area with shared access from either floor. And there is a separate laundry area in the suite should you wish to install a second set of laundry appliances. The fully fenced lot provides for gardening, entertaining, or future expansion with a garden suite or she-shed, or simply for enjoying privacy. Convenient to downtown shops, restaurants, parks, and essential amenities, all while residing on an established street. Don't miss the chance to experience the perfect blend of space, quality, and income potential. Schedule a private viewing today! (id:60365)
49 Ogston Crescent
Whitby, Ontario
Discover this beautifully upgraded detached home offering 2,189 sq. ft. of bright, functional living space with 9 ft. ceilings on both levels. The main floor features a welcoming family room and a modern kitchen, complemented by upgraded tiles in all washrooms, and fully installed pot lights both inside and outside the home. A separate basement entrance and tens of thousands in upgrades add exceptional value, including no sidewalk, front interlocking, and a professionally landscaped backyard. The primary bedroom includes a custom high-end closet system, while all bedrooms offer generous space and comfort.Enjoy a fully fenced backyard, perfect for privacy, entertainment, and outdoor living.Ideally located close to shopping, new schools, major highways, and GO Transit, this home blends modern living with everyday convenience. (id:60365)
41 Cliffside Drive
Toronto, Ontario
Discover 41 Cliffside Dr, a charming two-story detached home tucked away on a quiet street. This inviting 3-bedroom retreat sits on a beautiful ravine lot, surrounded by mature trees and tranquil views that bring nature right to your backyard. The outdoor space truly shines with a private oasis, a heated inground pool and a brand new 1,000 sq. ft. deck perfect for relaxing, entertaining, or just soaking in the serenity. Inside, you'll find a bright, spacious layout with three generously sized bedrooms and two full bathrooms. The modern kitchen features stunning quartz countertops seamlessly flowing into the living area with rich hardwood flooring- a perfect space for everyday life or hosting friends. The finished basement, complete with a separate entrance, offers versatile living options, ideal for an in-law suite, a home office, or an extra cozy retreat. This home is move-in ready and has recent updates, including a new furnace and A/C (2021), new pool tiling (2021), a chlorinator (2023), and a new garage door. Just minutes from the Scarborough Bluffs, walking distance to beaches, Bluffer's Park Yacht Club, scenic nature trails and Immaculate Heart of Mary Catholic School district. This rare ravine lot treasure blends timeless charm with modern comfort, like having a city-side cottage. Don't miss your chance to own this beautiful ravine lot in one of the city's most desirable neighbourhoods! (id:60365)
1665 Pennel Drive
Oshawa, Ontario
This beautifully upgraded home sits on a premium corner lot with no sidewalk, offering extra space, privacy, and outstanding curb appeal. Featuring a double car garage and parking for four additional cars on the driveway, this home perfectly blends style and functionality. Upgrades include a modern kitchen with a large island and stainless steel appliances, four renovated washrooms, engineered hardwood flooring, fresh paint throughout, pot lights on the second floor, and elegant light fixtures on the main level. The main floor offers a spacious family room ideal for gatherings, a bright living area, and a modern kitchen with ample cabinetry. An elegant chocolate oak staircase leads to the second level, featuring four spacious bedrooms plus an optional fifth bedroom or office, providing flexibility for growing families or remote work. The primary suite showcases a luxurious 5-piece ensuite and walk-in closet, while the second floor includes two additional full bathrooms for ultimate convenience.Enjoy outdoor living in the fenced backyard complete with a beautifully interlocked patio, perfect for entertaining family and friends. Additional highlights include central vacuum, garage access from inside, and a large unfinished basement offering endless potential to design your dream space. (id:60365)
960 Lockie Drive
Oshawa, Ontario
Welcome to this premium 4+1 bedroom all-brick and stone premium corner-lot double garage detached home in the prestigious Kedron community of North Oshawa. Built in November 2023 on a rare 62' frontage lot, this property features over $150,000 in upgrades including 9' smooth ceilings, premium flooring, upgraded oak staircase with iron pickets, sun-filled family room with Upgraded Gas Fireplace with Elegant Mantel in Living Room, and an open-concept dining area with walk-out to a fully upgraded loggia-style covered porch-a beautifully finished outdoor living space enhanced with approximately $40,000 in custom upgrades for year-round enjoyment. The chef-inspired kitchen offers extended custom cabinetry, granite countertops, stylish backsplash, premium built-in stainless steel appliances, a centre island with breakfast bar, champagne bronze hardware, and a dual-fuel compatible cooktop connection (electric or gas) with a gas line installed. A spacious main-floor office/den provides flexible living space. Upstairs features a luxurious primary suite with walk-in closet and spa-like 5-piece ensuite with freestanding soaker tub and frameless glass shower, along with three additional bedrooms and second-floor laundry. The full basement includes a cold room and offers endless potential. Additional highlights include direct garage access, private double driveway for 4 vehicles, HRV system, energy-efficient mechanicals, central vacuum, smart home package (video doorbell, programmable thermostat, water leak sensor), and full Tarion warranty. Ideally located minutes from Durham College, Ontario Tech University, Costco, shopping, restaurants, top-rated schools, Lakeridge Hospital, parks, Hwy 407/7, and backing onto a future school site with no rear neighbours. (id:60365)
1033 Pisces Trail
Pickering, Ontario
Step Into This Beautifully Designed 4-Bedroom, 3-Bathroom Semi Detached Home Offering Modern Living In A Family-Friendly Neighbourhood *The Open-Concept Main Floor Features A Spacious Kitchen With A Large Center Island, Stainless Steel Appliances, And Extended Cabinetry-Perfect For Entertaining Or Everyday Living *Enjoy The Seamless Flow Into The Bright Living And Dining Area And Walkout To The Backyard *The Oak Staircase Leads To Four Generously Sized Bedrooms, Including A Primary Suite With Ample Natural Light *A Contemporary Exterior With Stone And Brick Facade Adds Curb Appeal, While The Attached Garage Offers Convenience *Located Near Major Highways, Shopping, Restaurants, Schools, And Everyday Essentials, This Move-In Ready Home Blends Comfort, Style, And Accessibility-Ideal For Growing Families Or Professionals Alike* (id:60365)
74 Langford Avenue
Toronto, Ontario
A beautifully reimagined, fully renovated three-storey detached residence offering 4+1 bedrooms, 5 bathrooms, and a rare laneway-accessed double garage, this home blends refined design with thoughtful functionality in one of Toronto's most desirable neighbourhoods. A welcoming covered porch leads into a main floor that feels both elegant and inviting, where curated architectural details-white oak herringbone floors, custom millwork, restored heritage elements, coffered ceilings, and designer lighting-create a seamless flow through the open living, dining, and kitchen areas, complemented by a custom pantry with integrated bar and a bespoke mudroom at the rear entry. The second floor features three well-appointed bedrooms, including one with its own ensuite and two connected by a contemporary Jack and Jill bath, along with a dedicated laundry nook and excellent storage. The entire third level is dedicated to a private primary retreat with soaring ceilings, a built-in closet plus a separate walk-in closet with custom organization, a luxurious spa-inspired ensuite, and a walkout to a serene rooftop deck. The finished lower level offers a generous recreation space, an additional bedroom and bath, ample storage, and a separate walk-up entrance ideal for extended family or flexible use. The exterior is equally thoughtful, enhanced by warm wood accents, a spacious entertaining deck, landscaped grounds, upgraded lighting, and a double garage equipped with EV charging. With zoned climate systems, premium mechanicals, and sophisticated finishes throughout, this home delivers comfort, craftsmanship, and understated luxury. Located steps to Danforth Avenue, Pape and Donlands subway stations, top-rated schools, parks, the hospital, library, and a vibrant selection of shops and restaurants-with quick access to Downtown Toronto, the Beaches, and major routes including the DVP and QEW-this residence offers an exceptional lifestyle in a truly prime setting. (id:60365)
898 Eastern Avenue
Toronto, Ontario
Discover an excellent opportunity to enter the coveted Leslieville market with this well-located semi-detached home in one of Toronto's most vibrant east-end neighbourhoods. Offering solid fundamentals and plenty of potential, this is an ideal starter home for buyers looking to add their own style and personalization over time. Inside, the main floor features an open living and dining layout with durable vinyl plank flooring and a functional kitchen with ample counter space and a walk-out to a private rear patio. Upstairs, two comfortable bedrooms are complemented by a full bathroom with a skylight and six-foot soaker tub, along with the convenience of upper-level laundry. A fenced backyard with a patio and storage shed provides useful outdoor space in the city.Step outside and enjoy the unbeatable lifestyle this area is known for - surrounded by local breweries, cafés, fitness hubs, doggy daycares, parks, and Queen Street East amenities. Transit and downtown access are effortless, making day-to-day living both convenient and connected. A rare chance to get into a sought-after community and make a space truly your own. (id:60365)
2213 - 83 Borough Drive
Toronto, Ontario
Rare Find! Tridel-built, upscale corner unit at 360 at the City Centre, offering an exceptionally well-maintained and sun-filled living space with panoramic city views, including the CN Tower, beautiful sunsets, morning sunrises, and a distant view of Lake Ontario. Freshly painted with modern laminate flooring, granite kitchen countertops, a spacious primary bedroom with walk-in closet and ensuite, and a private balcony with sweeping southwest views, this split-bedroom layout provides excellent privacy. Located steps from Scarborough Town Centre, restaurants, grocery stores, parks, library, movie theatre, banks, TTC, LRT, and with quick access to Highway 401 and GO Transit, this landmark tower is professionally managed by Del Property Management. Residents enjoy resort-style amenities such as an indoor pool, hot tub, sauna, large gym, billiards room, games room, meeting and party rooms, rooftop terrace, BBQ area, 24-hour concierge, and visitor parking. Two parking spaces, a locker, and included heating and water complete this exceptional offering. (id:60365)
26 Hutton Avenue
Toronto, Ontario
Welcome to 26 Hutton Ave! A refined and move-in-ready gem, truly exceptional in every way. Must see in person! This fantastic 2+1 Bedroom, 2 Bathroom Detached, Solid-Brick Bungalow in Prestigious East York offering functionality, and modern living. It features a large finished basement with a separate entrance, private driveway, beautiful front porch, and captivating curb appeal, this property is sure to impress. The main floor offers a bright, open-concept living and dining area highlighted by gleaming hardwood floors, pot lights, a custom fireplace/TV mantel and a double size door leading to a cozy side deck. A large picture window flood the space with natural light, creating a warm and inviting atmosphere. The modern kitchen showcases stainless steel appliances, a breakfast bar, and ample cabinetry for everyday functionality. The two main-floor bedrooms are generously sized and feature double custom mirrored closets offering exceptional storage. The basement, accessible through its own separate entrance, includes an additional bedroom with a wall-to-wall mirrored closet, a versatile recreation room, a 3-piece bathroom, and a laundry room complete with a countertop and sink for added convenience. Step outside to the large side deck with an external gas connection for BBQs, and to the fenced, private backyard oasis featuring a Greenhouse/Workshop shed and a charming tree house, providing both relaxation and functionality, ideal for entertaining family and friends. Situated in an exceptional East York location, just minutes to the DVP, close to schools, parks, and shops. Whether for families, professionals, or investors, this home delivers sophisticated living, multi-functional space, and outstanding long-term value. (id:60365)

