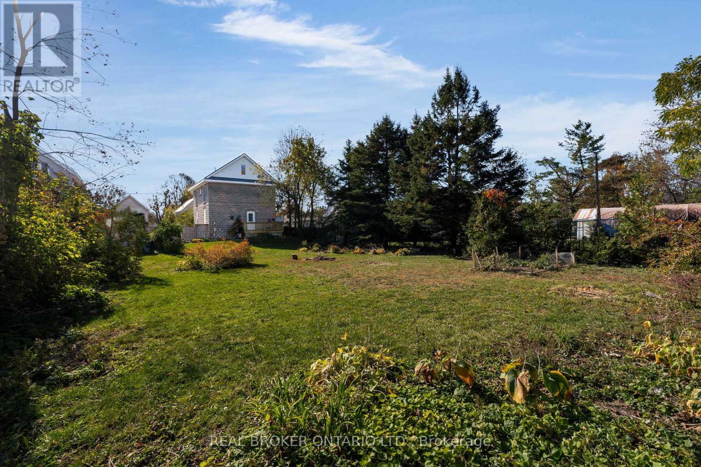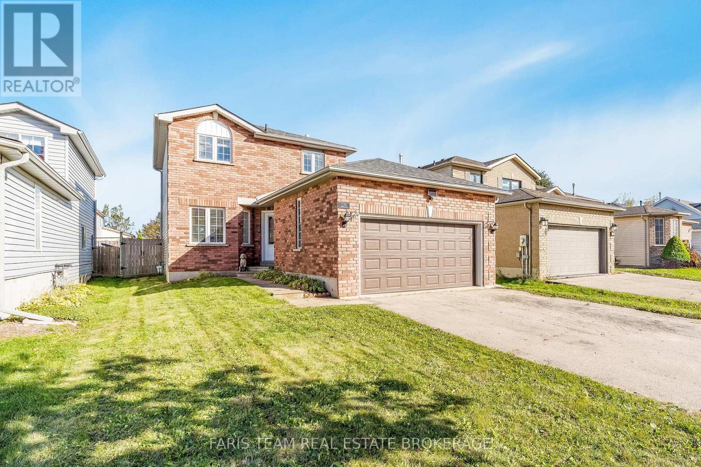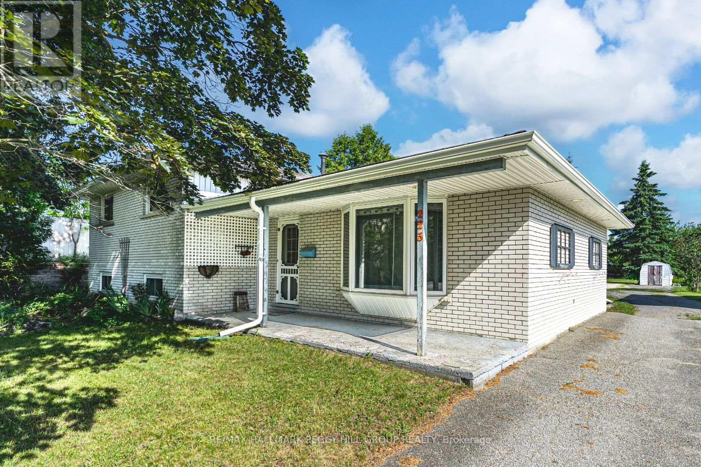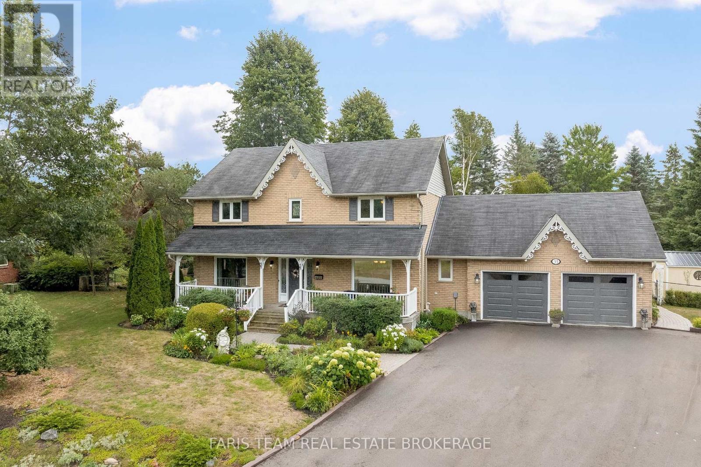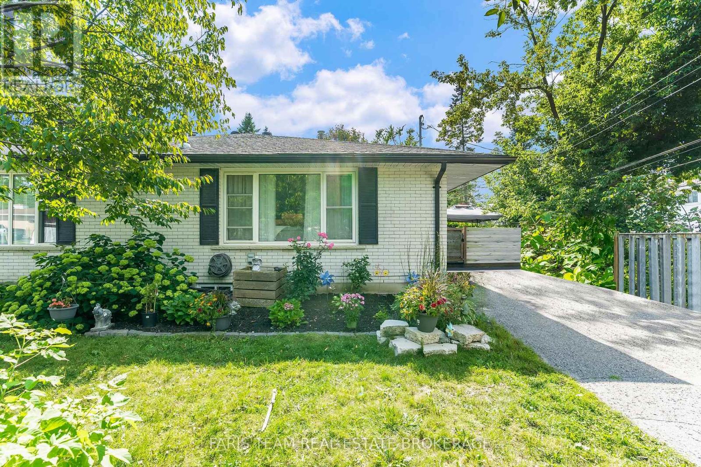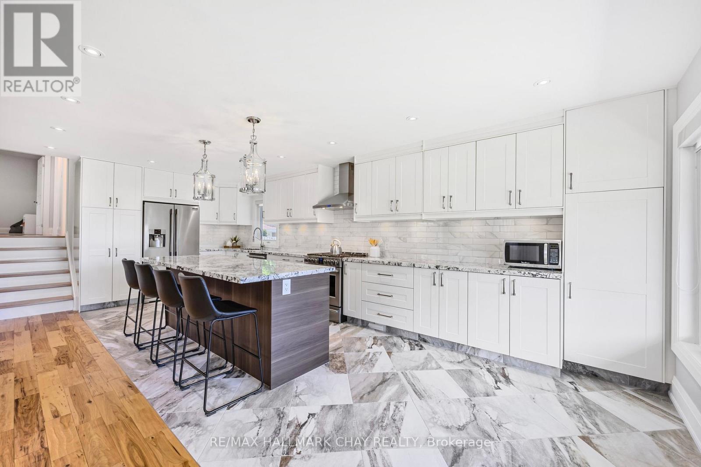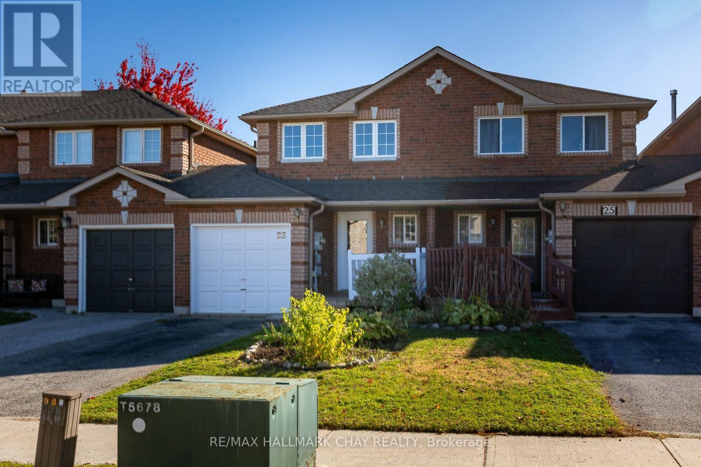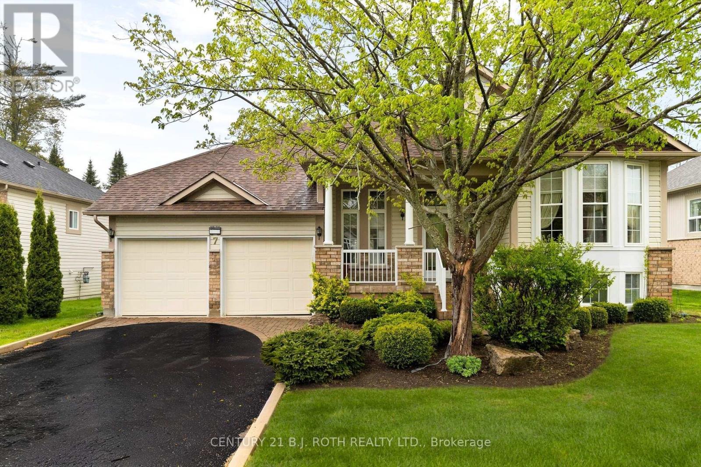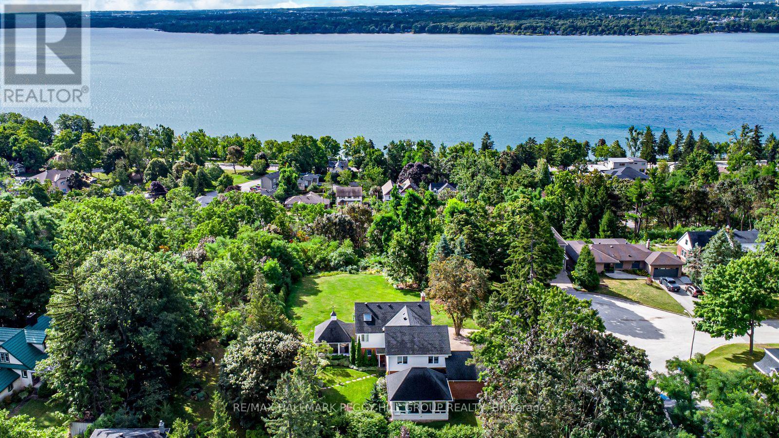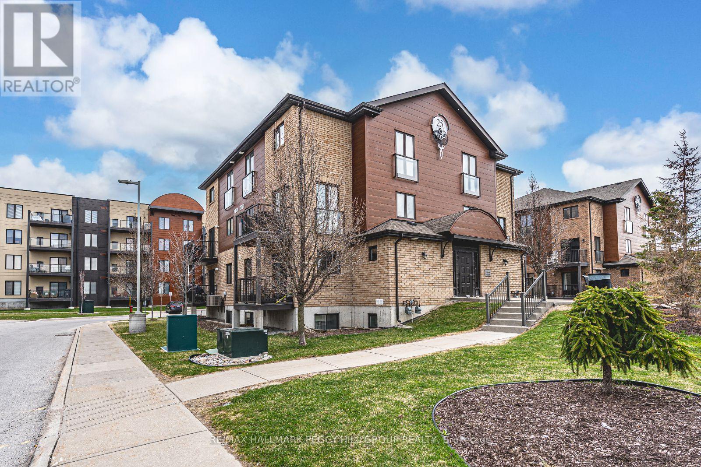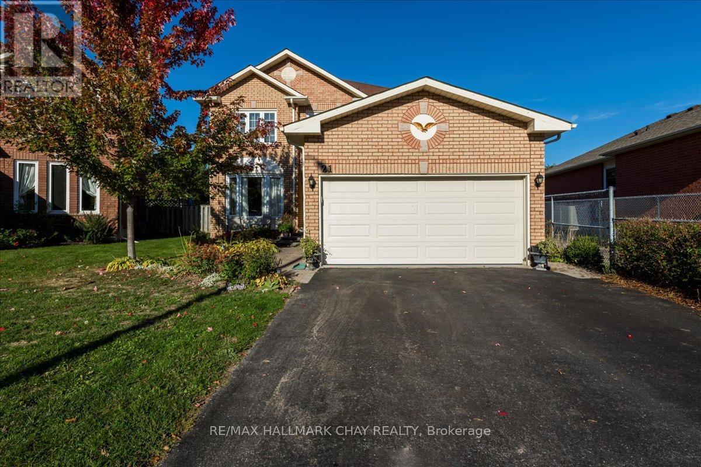280 John Street
Orillia, Ontario
Three story legal duplex on massive in town lot steps to hospital, schools, parks and conveniently located for shopping and highway access. Immediately you will notice the triple wide driveway so regardless of how many cars you or your tenants have no one will fight over parking. As you approach the character filled home you will see a beautiful covered front porch and many perennials and gardens. Inside a staircase to the upstairs two-level apartment which used to be four bedrooms but was converted to three or straight ahead past the convenient shared laundry to the bright one bedroom main floor apartment. The main floor apartment has updated kitchen (2014), generous ceilings, tons of natural light, a 4-piece bathroom and access to a large back deck (2019) as well as the lower level for storage. Speaking of the back deck the huge yard has tons of place for children or pets to play and a herb garden lush with parsley, sage and chives as well as many gardens of rose bushes, peonies, hostas, lilies, hydrangeas, daisies and irises to name a few. Up to the second level, full kitchen (2018), laminate flooring in living room (2025), and rounded corners with a juliette door as well as a 4-piece bathroom and two bedrooms. The loft (2013) was finished with massive primary bedroom and a 3-piece bathroom plus flex space perfect for home office of gym space. There is also a 200 amp panel and steel roof to ease your mind. Investing was never so easy. Live in one unit and rent out the other or rent out both and perhaps add a granny suite in the back with all that yard space! (id:60365)
220 Churchland Drive
Barrie, Ontario
Top 5 Reasons You Will Love This Home: 1) Nestled in the highly desirable Holly neighbourhood of South Barrie, this beautifully updated home is perfectly located in a family-friendly community close to schools, parks, shopping, everyday amenities, and with quick access to Highway 400, it's an ideal choice for both families and commuters 2) Step inside to a bright, welcoming layout featuring newer laminate flooring, a refreshed powder room, and a renovated kitchen complete with stainless-steel appliances and a walkout to a large, fully fenced backyard, perfect for outdoor entertaining or quiet relaxation 3) Upstairs, you'll find three generously sized bedrooms with new laminate flooring throughout and an updated 4-piece bathroom 4) The finished basement adds versatility with extra living space and storage, ideal for a family room, home office, or personal gym 5) Rarely offered with a two-car garage, this home also boasts smart upgrades including a smart thermostat, smart lighting, keyless entry, and a solar-powered Ring doorbell camera, providing comfort, convenience, and peace of mind. 1,265 above grade sq.ft. plus a finished basement. (id:60365)
223 Phillips Street
Barrie, Ontario
FANTASTIC LEASE OPPORTUNITY IN AN UNBEATABLE ARDAGH LOCATION! An incredibly rare opportunity awaits on this exceptionally versatile 0.5-acre in-town property, perfectly positioned at the end of a quiet cul-de-sac in Barrie's sought-after Ardagh neighbourhood. The home features an open-concept layout with bright living and dining areas, a walkout to the spacious backyard, three generously sized bedrooms upstairs with a semi-ensuite 4-piece bath, and a basement with a large rec room, laundry area, powder room, and plenty of storage. Car enthusiasts and hobbyists will appreciate the 520 sq ft detached 2.5-car garage, complemented by two storage sheds and an oversized driveway that accommodates RVs, trailers, and more. The standout feature is the 979 sq ft heated shop, built on a 12-inch reinforced slab with soaring 10.5 ft ceilings, an oversized 10.5x8.5 ft roll-up door, and dedicated 100 amp service, a highly adaptable space ready to be tailored to your exact vision. Above the shop, a self-contained loft offers incredible flexibility. Located just minutes from top schools, Bear Creek Eco Park, shopping, the waterfront, and major commuter routes. Don't miss your chance to lease this #HomeToStay in one of Barrie's best neighbourhoods! (id:60365)
21 Lett Avenue
Collingwood, Ontario
Welcome to 21 Lett Avenue, located in the sought-after Blue Fairway community. This bright and inviting(3)bedroom, (3) bathroom freehold townhome offers modern updates, a functional layout, and access to exceptional amenities.Inside, you will find fresh paint, soaring vaulted ceilings, a cozy gas fireplace with a charming wood mantle, stylish newer flooring, and upgraded light fixtures that add a polished touch. The kitchen features quartz counters, stainless steel appliances, and a convenient pantry.The attached garage,complete with epoxy flooring and a custom shelving/storage system, provides inside entry for added convenience, while a handy storage locker at the front entry is perfect for skis and outdoor gear. From the main floor, walk out to a spacious, maintenance-free composite deck ideal for summer BBQs and gatherings. The large unfinished basement adds abundant storage space and potential for futurefinishing.This prime location offers easy access to the Georgian Trail, Blue Mountain Village, ski hills,beaches, golf courses, and everyday amenities. A monthly POTL fee of $175 covers street maintenance and grants full use of the community's outdoor pool, playground, gym, and change rooms. Enjoy the perfect combination of comfort, convenience, and lifestyle at 21 Lett Avenue. (id:60365)
33 Willow Landing Road
Springwater, Ontario
Top 5 Reasons You Will Love This Home: 1) Stunning two-storey family home on a quiet Midhurst street, set on a large 0.46-acre pie-shaped lot with a spacious, private backyard and mature gardens for beautiful curb appeal 2) Lovely updated kitchen with stainless-steel appliances, a double oven, Corian countertops, and a large window overlooking the yard, open to the inviting family room with a gas fireplace, alongside a formal living room with French doors and a separate dining room 3) our generously sized bedrooms with oak hardwood flooring underfoot, including a bright primary suite complete with a full ensuite for added comfort 4) Fully finished basement hosting a family room, a games room, an additional bedroom, and a full bathroom, providing plenty of space for family living and entertaining 5) Thoughtful updates include triple-pane windows (2024), a newer furnace, ductless air conditioning in the primary bedroom, a new asphalt driveway (2025), and a septic bed (2020), all adding to the long-term value and peace of mind. 2,310 above grade sq.ft. plus a finished basement. 3,242 total finished living space. (id:60365)
4b Oak Street
Barrie, Ontario
Top 5 Reasons You Will Love This Home: 1) Ideally positioned on a quiet street in the heart of the city, this home offers the rare combination of urban convenience and a serene, family-friendly setting 2) Completely renovated from top to bottom, the interior showcases elegant laminate flooring throughout the main level, a fully updated eat-in kitchen, and a sleek central bathroom featuring dual vanities 3) Boasting six spacious bedrooms in total, including three beautifully refinished rooms in the basement, this property provides plenty of space for a large family or an excellent opportunity for rental income 4) Designed with versatility in mind, the basement features a kitchenette with the potential to be converted into a full kitchen, creating an ideal in-law suite or separate living area 5) Step outside to a generous 110' deep backyard, perfect for entertaining or relaxing outdoors, complete with a large driveway offering ample parking for family and guests. 1,132 above grade sq.ft. plus a finished basement. (id:60365)
51 Springhome Road
Barrie, Ontario
Welcome To This Beautiful Home On A Premium Large Lot. Meticulously Renovated Back-Split In Sought After Allandale Heights Area. Bright Sun Filled Open Concept Layout With Hardwood Floors, Pot Lights, And Granite Countertops. Stunning Spacious Custom Kitchen With Extended Cabinets And A Grand Island/Breakfast Bar. Spacious Bedrooms And Beautifully Upgraded Bathrooms. Heated Floors. Lower Level With Separate Entrance. Finished Basement With A Family Room And Full Bathroom. Potential For In-Law Suite/Apartment. Enjoy Your Large Private Backyard Great For Family/Friends/Bbqs. Fall In Love With This Desirable Neighbourhood. Approximately 2,200 SQFT Of Fin Space. Great Location Minutes To Shopping, Restaurants, Parks, Schools, Lake Simcoe, Waterfront, Lakeshore/Downtown, Hwy 400, Go Train, And All Amenities. *** New Roof(2022). New Driveway(2022). New Electrical. New Plumbing. New Washer And Dryer(2025), Central Vacuum, Heated Floors In Lower Level Hallway And Bathroom, Basement Bathroom. LED Lighting In One Of The Showers. New Gas Fireplace(2024). New Stairs Throughout. 4 Security Cameras.*** (id:60365)
23 Srigley Street
Barrie, Ontario
Located in the popular neighbourhood of Holly just minutes to shopping, rec centre, elementary school, and easy highway access. Well maintained with new shingles in 2019, some new flooring and plumbing fixtures in 2024. Freshly painted and cleaned for listing. Now is a great time to start paying for your own mortgage, not someone else's. (id:60365)
7 Trailwood Place
Wasaga Beach, Ontario
Nestled in one of Wasaga Beach's most sought-after neighbourhoods, this beautiful bungalow offers the perfect blend of nature, community, and comfort. Just moments from the beach and surrounded by mature trees and friendly neighbours, this home provides a serene lifestyle without compromising on convenience. Step inside to an inviting open-concept main floor featuring a spacious living room with a cozy Napoleon gas fireplace perfect for relaxing or entertaining. A bright three-season sunroom overlooks the large, fully fenced backyard, offering a peaceful retreat for morning coffee or evening gatherings. The main floor also includes a generous foyer, convenient mudroom with garage access, and main floor laundry. The upper level boasts two large bedrooms, including a serene primary suite complete with a walk-in closet and a private 4-piece ensuite your personal sanctuary. Downstairs, you'll find a fully finished basement with a third bedroom and an additional full bathroom, providing ample space for guests, hobbies, or family living. Whether you're looking for a move-in ready bungalow near the beach or a peaceful place to call home, 7 Trailwood Place checks every box. (id:60365)
150 Collingwood Street
Barrie, Ontario
1.27-ACRE ESTATE IN BARRIE'S COVETED EAST END WITH 4,500+ SQ FT OF REFINED LIVING, A LUSH OUTDOOR OASIS & PANORAMIC VIEWS OF KEMPENFELT BAY - A RARE CHANCE TO OWN A PIECE OF BARRIE'S MOST PRESTIGIOUS LANDSCAPE! Welcome to an extraordinary 1.27-acre estate in Barrie's east end, offering over 4,500 sq ft of living space on a quiet cul-de-sac just steps from Kempenfelt Bay. Walk to the beach, the Barrie Yacht Club and the North Shore Trail, with downtown dining, shopping, and entertainment only minutes away. Close to golf courses and only 20 minutes to Horseshoe Valley's skiing, spas, and hiking, this property boasts park-like grounds with professional landscaping and an automated irrigation system. Enjoy a private outdoor oasis with gardens, rolling green space, and a pergola-covered deck dripping with lush foliage, offering sweeping bay views. Inside, walls of windows showcase panoramic bay vistas throughout the open-concept living and dining space, with a natural gas fireplace and deck walkout. The kitchen boasts built-in stainless appliances, an oversized island and a coffee bar, flowing into a bright sunroom with breathtaking lake and garden views. A family room with a built-in sound system provides an immersive media experience, while the spectacular indoor pool impresses with an Endless Pool Swim Spa, an integrated hot tub, vaulted ceilings, a natural gas fireplace, and expansive windows - fully ventilated for year-round enjoyment. Upstairs, four spacious bedrooms include a primary with dual walk-in closets, and a spa-inspired ensuite with a glass shower and a soaker tub. The lower level adds extra living space with a versatile rec room. The property falls under R2 zoning. Potential for future development, subject to City approval. This one-of-a-kind #HomeToStay offers timeless elegance, modern indulgence, and an unparalleled lifestyle in one of Barrie's most desirable settings. (id:60365)
7 - 25 Madelaine Drive
Barrie, Ontario
LOW-MAINTENANCE LIFESTYLE MEETS ULTIMATE CONVENIENCE AT THIS BRIGHT & STYLISH 2-BEDROOM CONDO IN YONGE STATION! Tucked into the vibrant Yonge Station community, this two-storey condo combines style, function and location in one smart package. Enjoy the ease of main-floor entry, then step inside to a bright, well-kept interior with contemporary finishes, filled with natural light, offering over 1,200 sq ft across two levels. The kitchen features stainless steel appliances, rich cabinetry, and durable tile, while the open-concept living area leads to a covered balcony perfect for sipping, scrolling, or relaxing. Both lower-level bedrooms include large above-grade windows, and the primary offers a walk-in closet for added comfort. You'll find in-suite laundry, generous storage, one owned parking space with the option to rent a second, and designated visitor parking. Monthly fees cover building insurance, water, garbage and snow removal, property management, and access to a fitness centre. Only moments to the Barrie South GO station and close to parks, beaches, trails, schools and shopping, this location puts everything within easy reach. This is the perfect #HomeToStay for low-maintenance living without compromising convenience or comfort. (id:60365)
21 Barwick Drive
Barrie, Ontario
Welcome to 21 Barwick Drive - a beautifully maintained family home tucked away in one of Barrie's most peaceful and desirable neighbourhoods. Step outside to your own backyard oasis, featuring a professionally landscaped yard, interlocking patios, and a stunning in-ground heated pool with dark blue fiberglass and diamond-like sparkles that shimmer in the sun. Inside, you'll find a bright, updated kitchen with granite countertops, hardwood flooring, and a built-in pantry offering ample storage. The breakfast area features a walkout to the pool - perfect for entertaining guest with ease. A formal dining room sets the stage for memorable family dinners and special occasions. Upstairs, retreat to your spacious primary suite, complete with a sitting area, double closets, and a luxurious 5-piece ensuite. The main floor family room offers a cozy spot to relax, while the fully finished lower level expands your living space with a large rec room, den, and play area - ideal for growing families or multigenerational living. This home is finished top to bottom and showcases true pride of ownership throughout. With room for everyone to enjoy - inside and out - this one checks all the boxes. Make a splash next summer- your deam family home awaits at 21 Barwick Drive! Two Gazebos, 14X36 Fiberglass pool-5 yrs new, solar blanket - new (id:60365)

