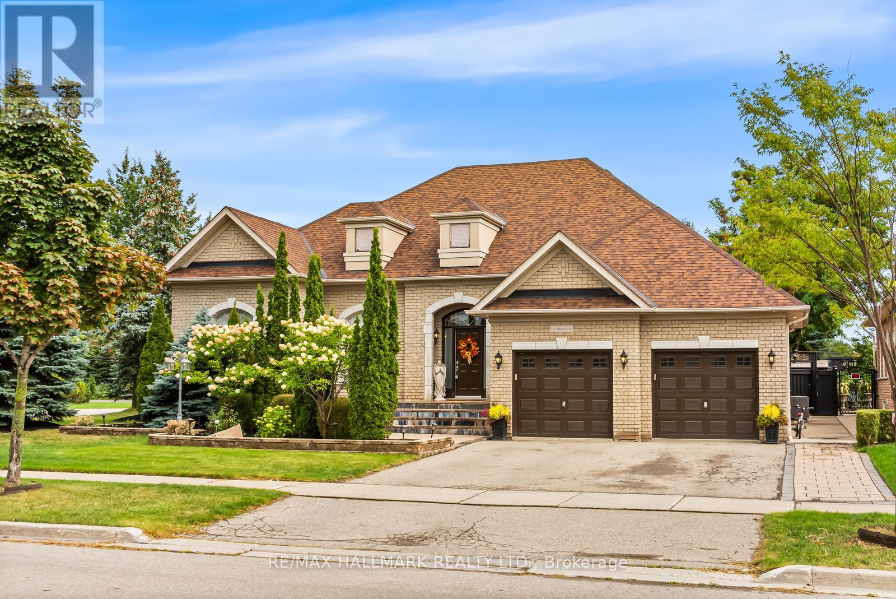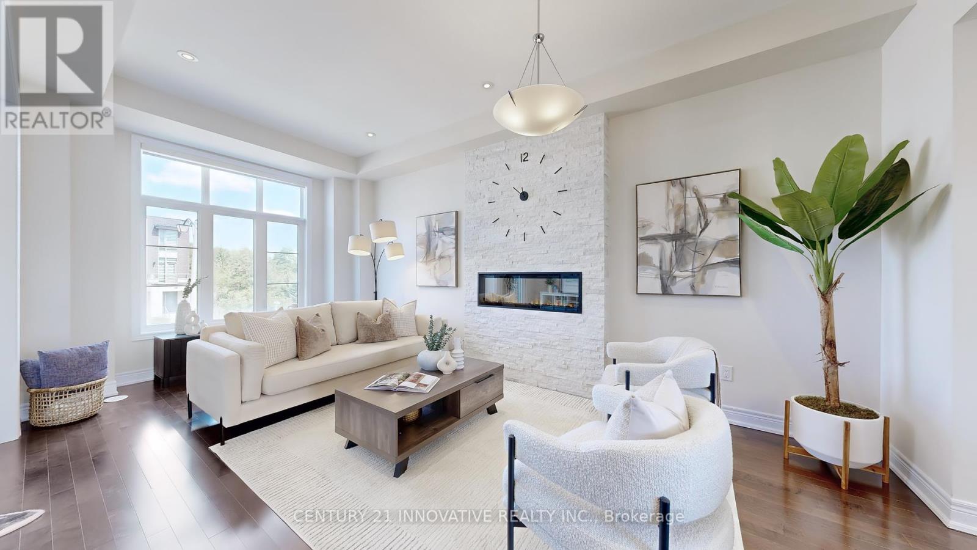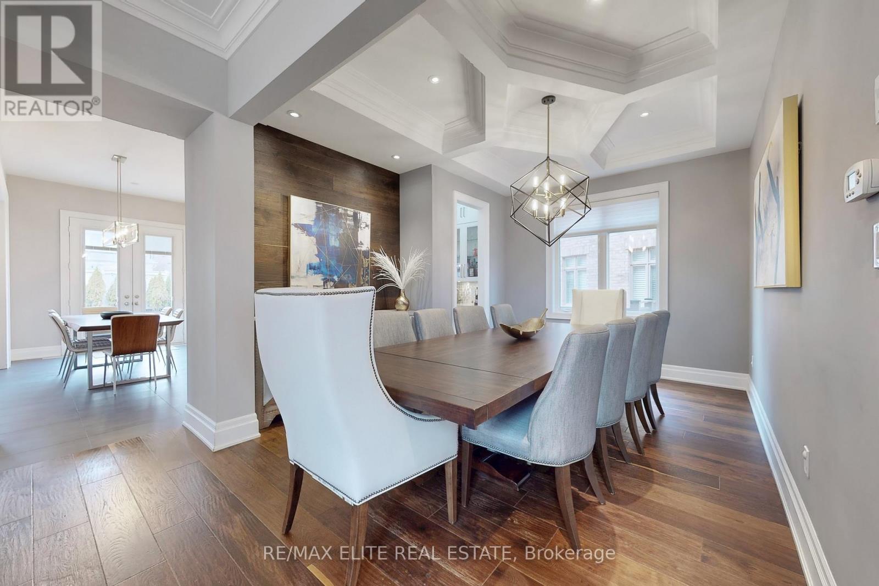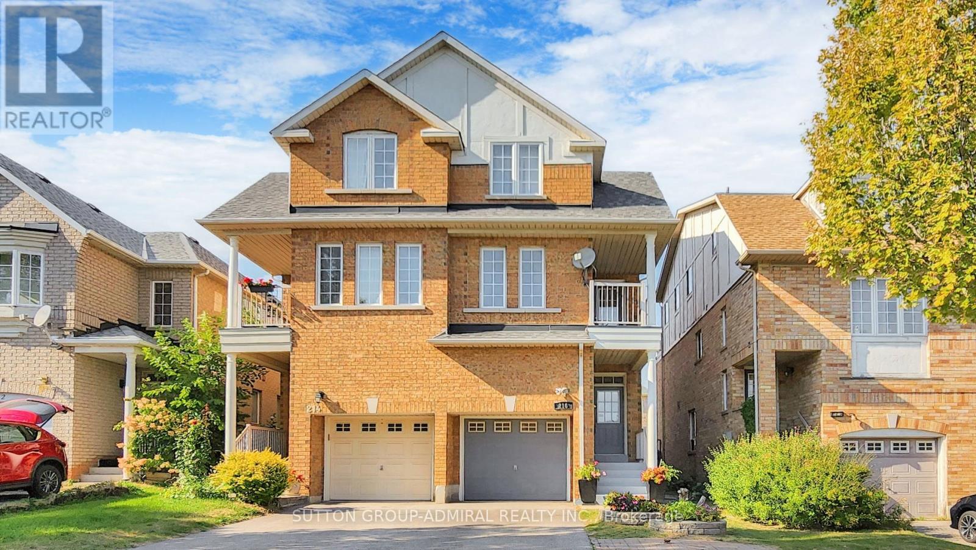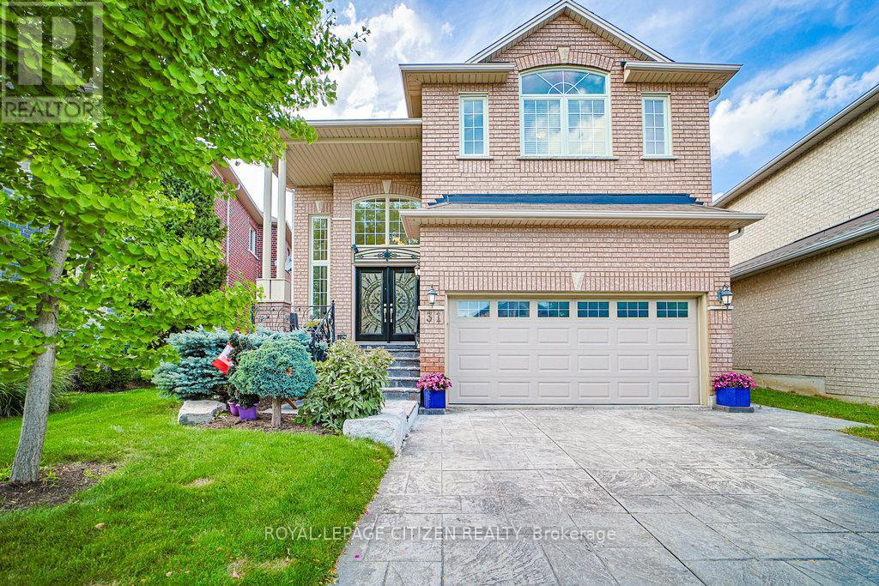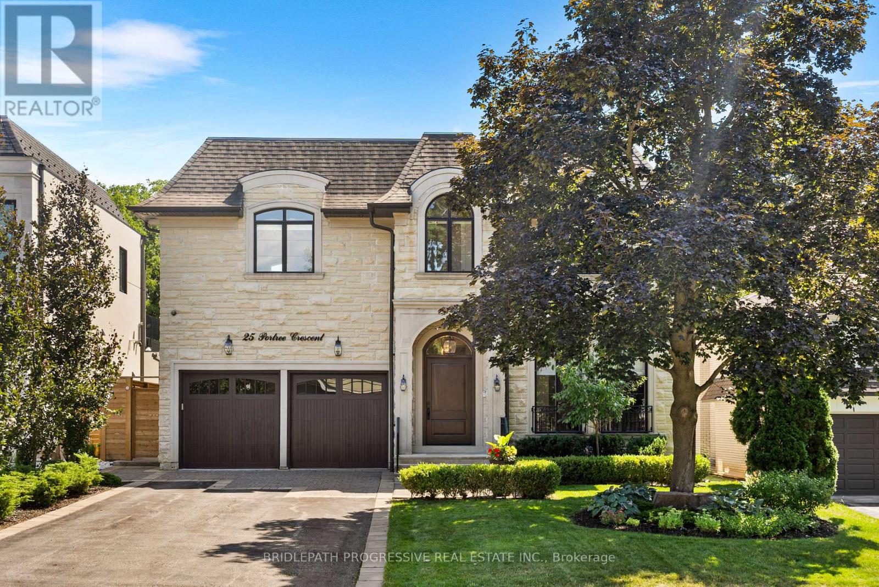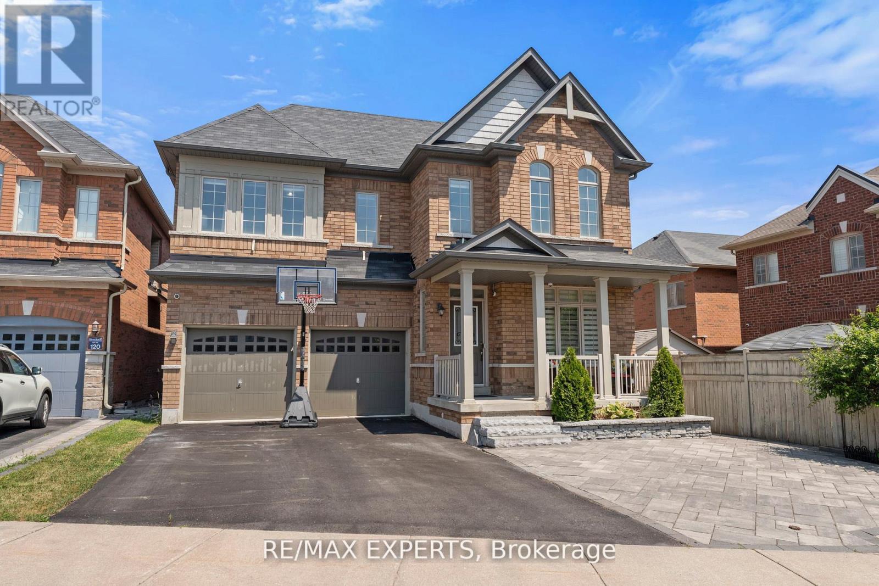271 Autumn Hill Boulevard
Vaughan, Ontario
Welcome to 271 Autumn Hill Boulevard, located in the highly sought-after Thornhill Woods school district. This spacious 5+1 bedroom family home offers a functional and well-designed floor plan with generously sized principal rooms throughout, including a stunning open-to-above living room with soaring 17-foot ceilings that create a bright and elegant atmosphere. The family-sized kitchen features granite countertops, stainless steel appliances, a large breakfast area, and a walkout to a private patio and beautifully landscaped backyard ideal for outdoor entertaining. Upstairs you'll find five spacious bedrooms and a convenient multimedia nook, along with a luxurious primary suite featuring his-and-hers walk-in closets and a renovated 5-piece ensuite with granite counters, a large glass shower, and a standalone soaker tub. The professionally finished basement includes a large recreation room and a sixth bedroom, perfect for guests, extended family, or a home office. The home is surrounded by mature gardens, lush landscaping, and a fully fenced yard offering privacy and tranquility. Recent updates include windows (2016), roof (2018), fence (2018), air conditioning (2023), and furnace (2025). Just steps to top-ranked Thornhill Woods Public School, parks, nature trails, and all of the best amenities the community has to offer. (id:60365)
582 Plantation Gate
Newmarket, Ontario
Distinguished Former Model Home in the Popular Summerhill Estates. Beautiful 4-Bedroom, 3-Bathroom Detached Home in a Prime Location! The main floor features gorgeous hardwood flooring, a bright living room, a formal dining area, and a spacious family room with a cozy gas fireplace. The modern eat-in kitchen boasts granite counters and a walkout to a custom composite deck and fully fenced yard perfect for outdoor entertaining. Upstairs, the primary bedroom offers a walk-in closet and a 4-piece ensuite for added comfort and privacy. The additional bedrooms are generously sized and share a well-appointed main bathroom. Additional highlights include a main floor laundry room, direct garage access, and a generously sized great room ideal for family gatherings. With 4 spacious bedrooms and 3 bathrooms, this home combines comfort, style, and functionality in an unbeatable location. Located just steps from Yonge Street, this home offers unmatched convenience close to top-rated schools, parks, recreational facilities, shopping, and transit. (id:60365)
198 Kentland Street
Markham, Ontario
Luxury Greenpark-Built 5-Bedroom, 5-Bathroom Detached Home Nestled In The Prestigious Wismer Community! This Sun-Filled, Meticulously Maintained Executive Residence Offers Nearly 3,000 Sq.Ft. Of Upgraded Living Space With A Functional Layout And Exceptional Finishes Throughout. Features Include 9' Ceilings On The Main Floor, Spacious Principal Rooms, Walk-In Closets In The Primary Bedroom And Office, French Doors On The Main Floor Office With High Ceiling, A Powder Room And A Convenient Laundry Room. Storage Under Stairs. The Gourmet Kitchen Boasts A Pantry, Stainless Steel Appliances, And A Walk-Out To A Beautifully Stoned Backyard With A Deck And Balcony Perfect For Entertaining. Enjoy A Fully Finished Basement With A Separate Entrance, Offering Income Potential Or Multi-Generational Living. Located In The Top-Ranked Bur Oak Secondary School Zone (Ranked #11 In Ontario And #1 In Markham, 2024), And Just Minutes To Parks, GO Station, Supermarkets, TTC/YRT Transit, Community Centres, Plazas, And More. A Rare Opportunity To Own A Move-In Ready Luxury Home In One Of Markhams Most Coveted Communities! (id:60365)
452 Athabasca Drive
Vaughan, Ontario
A rare chance to own a meticulously cared-for bungalow on a premium lot in one of Vaughans most coveted pockets. Thoughtfully designed for everyday living, this 3+2 bedroom home offers over 3,000 sq ft of total space Foyer and w2 room offer 12 ft ceiling and the main floor is bright with 9ft ceiling and open with hardwood throughout, a chefs kitchen with high-end stainless-steel appliances, and peaceful views of the beautifully landscaped backyard. The fully finished lower level adds serious versatility complete with a second kitchen perfect for in-laws, extended family, or rental use where permitted. Tucked on a quiet, tree-lined street with an impressive 169-ft deep lot, the backyard delivers rare, cottage-like privacy in the city and walk to Maple Downs Golf & Country Club . All this within minutes of parks, transit, and highly regarded schools. Space, comfort, life style found. Roof, furnace are 5 yrs old. (id:60365)
577 Marc Santi Boulevard
Vaughan, Ontario
Welcome to this immaculate FREEHOLD townhome in the heart of Patterson, Vaughan! Situated on an oversized 117' deep lot, this bright and modern 2124 sq ft (above grade) residence showcases over $150K in upgrades. Soaring 10-ft ceilings on the main floor and 9-ft ceilings on ground and upper levels. Spa-like primary ensuite features a soaker tub and a glass shower with full-height glass and tiling. Fully upgraded gourmet dream kitchen featuring premium Bosch appliances, a gas cooktop, Fisher & Paykel fridge, granite countertops, and upgraded 9-ft tall cabinetry. Open-concept design flows seamlessly from the kitchen to the living room, highlighted by an electric fireplace set against an upgraded white quartzite stone accent wall. Step outside to a spacious 17x20 ft walk-out terrace perfect for outdoor entertaining with natural gas line hookup for BBQ, plus two additional balconies for enjoying the outdoors. Versatile ground floor offers flexible space ideal for multi-generational living, featuring a room that can serve as a family room, home office, gym, or fourth bedroom, complete with 3-pc bathroom. Fully upgraded dream double-car garage with brand new modern insulated garage door, 240V EV-ready charging outlet, Gladiator panels, and an extended driveway accommodating 4 cars. The thoughtful layout is considered the best floor plan available (Orion B1). Modern security features include a Ring alarm system with smart doorbell, security camera, and door reinforcement locks. Energy-efficient dual zone HVAC system with hydronic forced air heating ensures year-round comfort. Perfectly positioned close to Rutherford Go station, top-ranking schools, shops, and parks. Move-in ready - this stunning home truly has it all! (id:60365)
29 Direzze Court
Richmond Hill, Ontario
Welcome To 29 Direzze Crt! Boasting a Stunning Modern design, this 2-Storey, semi-Detached Home is Remarkable. In The Heart Of Highly Desirable Mill Pond. Built With Quality And Craftsmanship. Well thought out Floor plan, offering Unique Step-up Living Room, High Ceilings And Floor-To-Ceiling Windows, Filling entire house with Natural Light. Beautifully Engineered Hardwood Floor continues seamlessly throughout. The Open-Concept Dining, Kitchen and Family room area Is Perfect For Hosting Large Gatherings. This Entertainers kitchen, Features Sleek Quartz Countertops, Waterfall Center Island, Stainless Steel Appliances, And ample storage. Spacious Principle rooms with Open layout, and stylish and contemporary built-in cabinetry and entertainment unit, keeping space tidy and uncluttered. Grand Modern Oak Staircase with Glass Railings is a beautiful feature leading you to the Primary Bedroom Complete With A Large Walk-In Closet And An Opulant 5-Piece Ensuite, with Double Vanity, Soaker Tub, And Glass Shower. Three Additional Bedrooms, each with its own Ensuite, Large Windows And Storage Space, convenient Second-Floor Laundry Room, With Built-In Shelving And Countertop Space. Fully Finished Basement with A Large Recreation/Family Room and A Separate Entrance Walkout To The Backyard, 2nd Kitchen, An Additional Bedroom & a 3-Piece Bath, Perfect For In-Law/Nanny Suite, Or Guest Suite! Close To several Amenities Including Public Transit, Shopping And Restaurants. Family friendly neighbourhood with Great schools, Mill Pond, playgrounds, Scenic trails and Walking paths. Property is being sold under Power of Sale and in "As Is" condition. (id:60365)
7 Colyton Court
Aurora, Ontario
Welcome to this exquisite custom-built luxury home tucked away on a quiet cul-de-sac of only 7 residences. Designed with the highest attention to detail, this home offers a unique blend of elegance, comfort, and modern convenience.Step inside to a thoughtfully designed custom floorplan with premium finishes throughout. Enjoy a gourmet custom kitchen with built-in cabinetry and designer vanities, complemented by closet built-ins in every room. The finished basement features an entertainment kitchen, radiant floor heating, and premium upgrades at every corner. From wide-plank floors and custom stairs to high-end tiles, counters, fixtures, and fireplaces, no detail has been overlooked.The home is also feature in-ceiling speakers throughout, a custom mechanical system with snow-melting front steps, a convenient dog washing station in the garage, and EV charging station rough-in. Professionally landscaped front, side, and rear yards complete the perfect outdoor setting.This rare location offers direct access to the Sheppards Bush trail system, ideal for nature lovers. The home is just minutes from top-rated schools- Dr. G.W. Williams Secondary School (IB), shopping centres, fine dining, golf courses, and GO Transit, with quick connections to Hwy 404 for seamless commuting. (id:60365)
216 Maple Sugar Lane
Vaughan, Ontario
*Welcome To This Stunning 2252 sqft Above Grade Semi-Detached Residence In The Heart Of Thornhill Woods ,Prestigious Patterson Family Community*Perfectly Situated Just Seconds To Bathurst/Hwy 7/407/,Dufferin, Public Transit ,High Ranked Schools ,Parks ,Shopping, Cafe's, Banks & All Amenities For Easy Access Living!*Address That Represents Convenience, Comfort & Family Friendly Living!*Step Inside This Bright Ground Floor Family Room With Walk-Out To Deck/Garden With Large Sliding Doors That flood The Space In Daylight, Offering A Separate Private Level For Gatherings*Gleaming Hardwood Floors Throughout ,New Hardwood On Upper Level, Renovated Bathrooms With Modern Countertops ,New Vinyl Floors In Basement, Pot Lights ,Elegant Crown Moulding That Stretches Through The Open Concept Living/Dining Area With Walk-Out To Balcony ,Perfect For Morning Coffee Or A Glass Of Wine To Unwind In The Evening*Spacious Eat-In Kitchen With Granite Counters, Walk-in Pantry & Sun-Filled Breakfast Area With Natural Light ,Perfect For Starting Each Day With Warmth & Good Energy*The Finished Basement With A Separate Entrance From The Garage Serves A Self Contained Apartment, Ideal Rental Unit Or In-Law Suite Providing Excellent Potential, Ready To Go Rental Income Or Extended Family Living*A Smart Feature That Offers Mortgage Relief & Extra Security*A Property That Truly Combines Prime Location, Thoughtful Generous Design & Investment*Perfect Family Home In A High Demand Community!A MUST SEE,WILL NOT DISSAPOINT!*NOT TO BE MISSED! (id:60365)
31 Burnhaven Avenue
Vaughan, Ontario
!!STUNNING FAMILY HOME on a QUIET STREET in PRIME MAPLE!! Nestled in the heart of Vaughan's highly desirable Maple community, this exquisite family home sits on a peaceful, child-friendly street with minimal traffic perfect for families seeking both safety and tranquility without sacrificing convenience. The property showcases a generous pie-shaped lot, thoughtfully designed as a private outdoor retreat. A beautiful stone patio overlooks a sparkling inground pool, offering abundant space for lounging, entertaining, and soaking up sun-filled afternoons with family and friends. This backyard oasis is ideal for creating unforgettable moments of relaxation and recreation. Inside, the home impresses with four spacious bedrooms and three bathrooms, all enhanced by 9 smooth ceilings on the main floor and smooth ceilings throughout the second. The gourmet kitchen is a chefs dream, featuring high-end appliances, custom cabinetry, and refined finishes. Spa-inspired bathrooms provide a serene, retreat-like experience, while rich hardwood floors throughout create a seamless blend of sophistication and warmth. The professionally finished basement expands the living space, offering endless possibilities whether as a home theatre, playroom, gym, or guest suite designed to meet the evolving needs of a modern family. Beyond the home, the Maple community shines with its abundance of parks, trails, and top-rated schools, fostering an active, family-oriented lifestyle. Commuting is effortless with quick access to Highway 400 and the GO Train, while the brand-new Cortellucci Vaughan Hospital is just minutes away for added peace of mind. This is more than just a home, its the perfect blend of luxury, comfort, and family living in one of Vaughan's most sought-after neighborhoods. (id:60365)
31 Modesto Gardens
Vaughan, Ontario
The Perfect 4+2 Bedroom & 6 Bathroom Dream Home *Private Court* Luxury 3 Door Garage* Prestigious Islington Woods* Quiet Court Nestled By Humber River Conservation* Enjoy 6,000 Sqft Of Luxury Living* Sunny South Facing & Pool Sized Backyard* 91Ft Wide At Rear* Fin'd Basement W/ Sep Entrance* In-Law & Income Potential* All Brick Exterior* Interlock Driveway* Flagstone Steps* Precast Stone Surround By 8Ft Tall Custom Solid Wood Door* 16Ft High Ceilings In Foyer* Floating Staircase* Expansive Windows* Smooth Ceilings* Custom Poplar Crown Moulding & Millwork* Porcelain Tiles In Key Living Areas* Solid Wood Interior Drs* Family Room W/ Waffle Ceilings* Built-In Speakers* Gas Fireplace* Built-In Entertainment Wall* Barista Bar W/ Quartz Counters & Wine Racks* Chefs Kitchen W/ Two Tone Color Custom Cabinetry W/ Pull Out Drawers & Soft Closing Drs* Pantry Wall* Quartz Counters* Backsplash* Powered Centre Island W/ Marble Counters* High End SubZero & Wolf Appliances* Sunroom-Style Breakfast Area W/O To Back Porch* Combined Living & Dining Rm W/ Bay Window & Hardwood Flrs* Private Office On Main* Laundry Rm W/ Built-Ins* Primary Bdrm W/ A Separate Lounge Room* W/I Closet* Luxury 5Pc Ensuite W/ All Glass & Curbless Standing Shower* Rain Shower Head *Shampoo Niche & Bar Drainage* Luxury Bango Italia Freestanding Tub* Dual Vanity W/ Quartz Counters* His & Hers Linen Towers & Custom Tiling* 2nd Primary W/ 2 Closets & 4Pc Ensuite* Bdrms Can Easily Fit King Size Beds* 3 Fully Upgraded Bathrooms On 2nd* Fin'd Basement W/ 2 Way Access* 2 Bedrooms* 2 Full Bathrooms* Multi-Use Rec Area* Porcelain Tiling* Pot Lights* Gas Fireplace *Entertainment Wall W/ Shelving* Private Backyard W/ No Neighbours On One Side* Back Porch W/ Highend Dura Flooring* Natural Gas For BBQ* Irrigation System* Garden Shed W/ Hydro* 2 Gated Access To Fenced Yard* Overlooking Mature Trees* Mins To Schools* Trails & Parks* Major HWYs* Subway & Public Transit, Shopping & Entertainment* Must See* Don't Miss! (id:60365)
25 Portree Crescent
Markham, Ontario
Stunning custom-built luxury residence on a 55 x 120 lot with over 4,200 sq.ft. plus a fully finished walk-out basement. Exceptional craftsmanship throughout with premium finishes, coffered ceilings, and designer fixtures. Gourmet chefs kitchen with quartz countertops, waterfall island, Sub-Zero fridge, Wolf range, Miele coffee maker, and dual Bosch dishwashers. Open family room with custom cabinetry, gas fireplace, and built-in entertainment system. Formal dining with Restoration Hardware chandelier and Hunter-Douglas powered blinds. Four spacious bedrooms each with ensuite baths and walk-in closets. Primary features private balcony, spa-like ensuite with steam shower, soaker tub, Toto washlet, urinal, and dressing room with skylight. Lower level includes games room, entertainment room with kitchenette, gym, and walk-out to landscaped backyard. Resort-style saltwater pool, BBQ station, awnings, pool washroom with HVAC and secure access to city green space. Two-car garage with cedar doors, bike lift, and slatwall system. A rare opportunity to own an elegant, turnkey home in a prime location. (id:60365)
72 Foshan Avenue
Markham, Ontario
Spacious 4+1 Bedroom, 5-Bath Detached Home Perfect for Growing Families! Welcome to this sun-filled, beautifully upgraded home located in one of Markham's most family-friendly and highly sought-after neighbourhoods. With 4 large bedrooms plus a main-floor office that easily converts to a 5th bedroom, this home offers the perfect layout for multi generational living, remote work, or a growing family. The open-concept kitchen with extended cabinetry is ideal for family meals and entertaining, while the professionally finished interlocking in the front and backyard creates a great space for kids to play or host weekend BBQs. Retreat to the spacious primary suite featuring a custom walk-in closet and spa-like ensuite with a soaker tub and double vanity. All bedrooms are generously sized, giving each family member their own space. The finished basement includes a full kitchen, open living area, and a bonus room-perfect as a home gym, playroom, office, or guest suite for visiting relatives. Located in the top-rated school district with St. Augustine and Pierre Elliott Trudeau High Schools, both ranked among Ontario's best. Minutes to Hwy 404, GO Transit, community centres, parks, playgrounds, Unionville Main Street, and everyday essentials like grocery stores and family restaurants. This is the perfect place to raise a family-move-in ready, turn-key, and in an unbeatable location! (id:60365)




