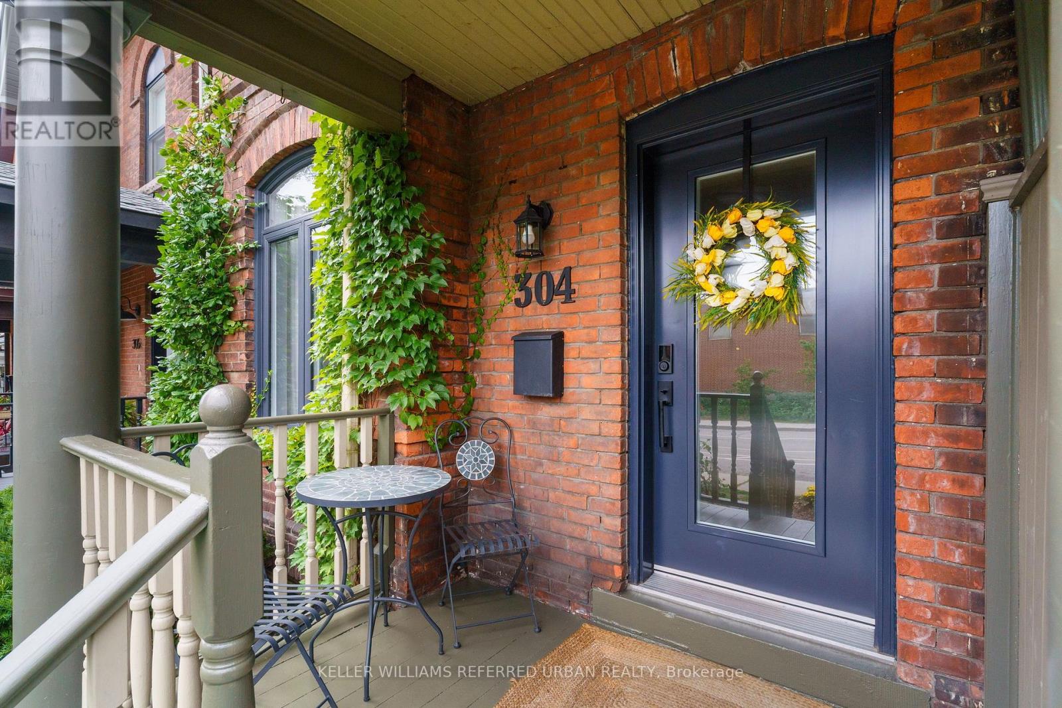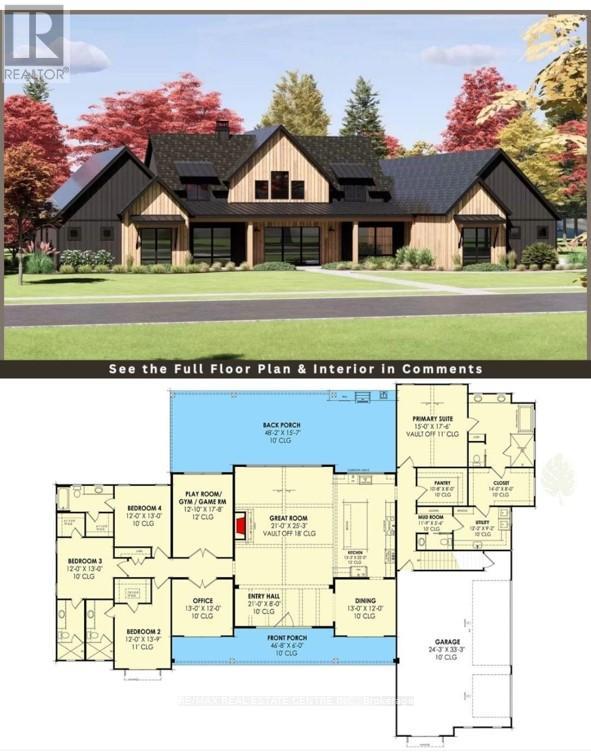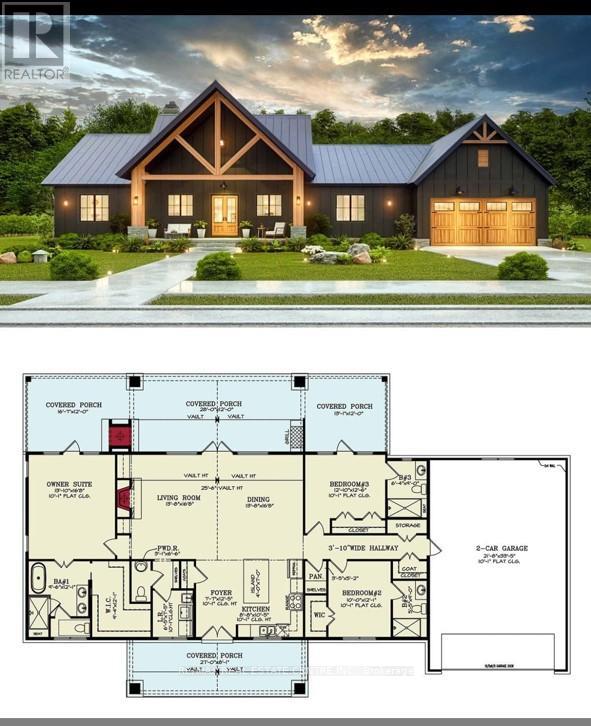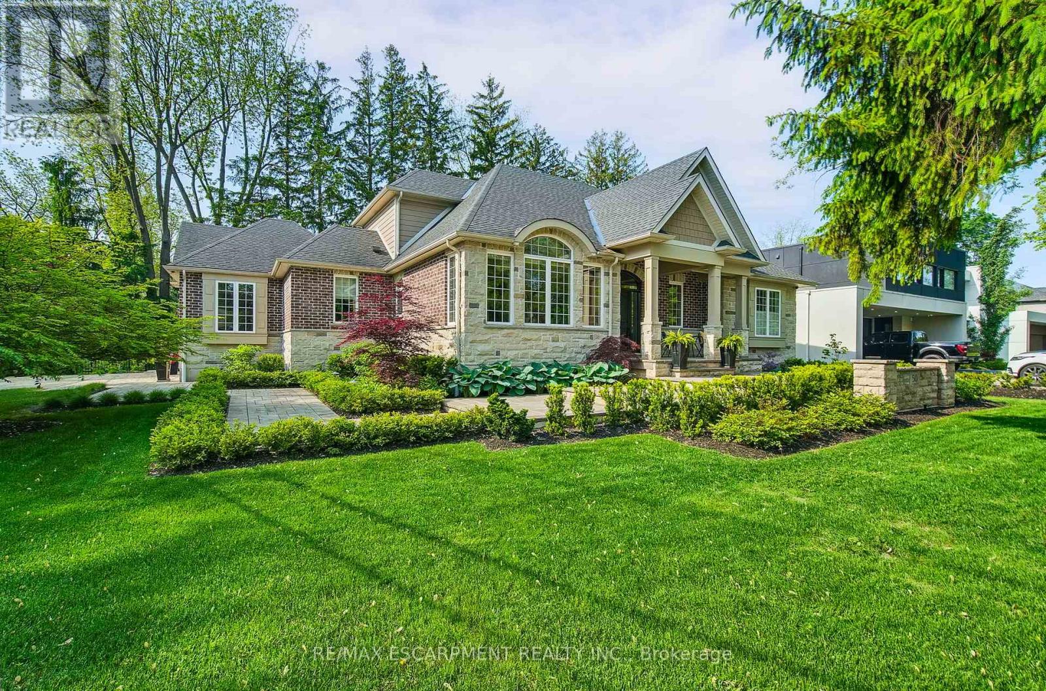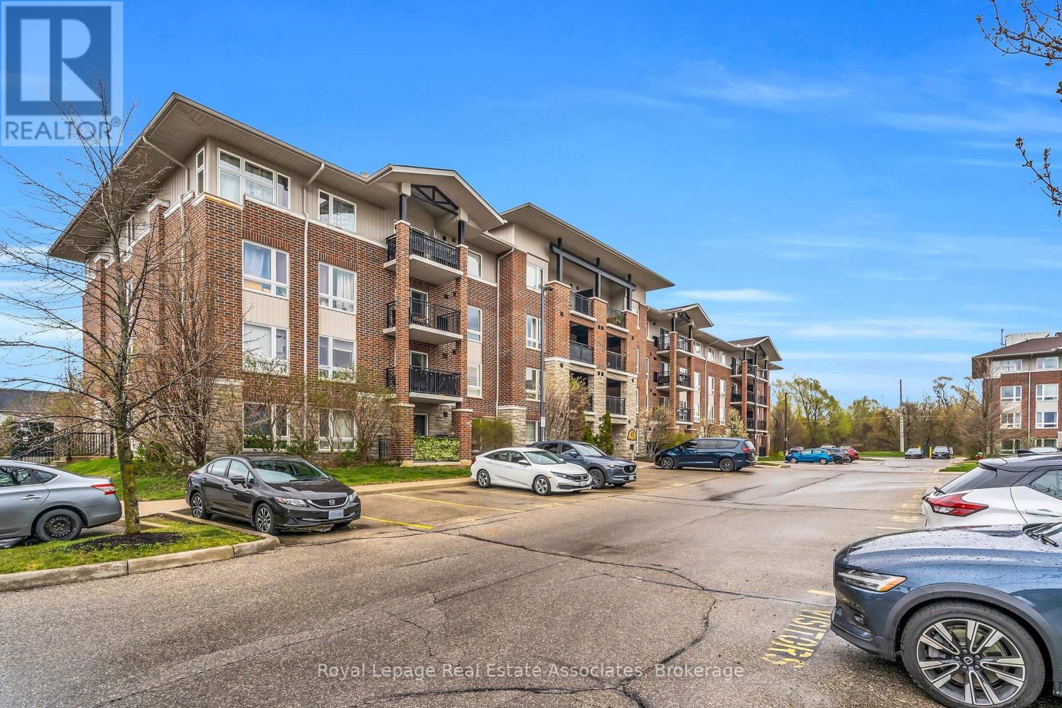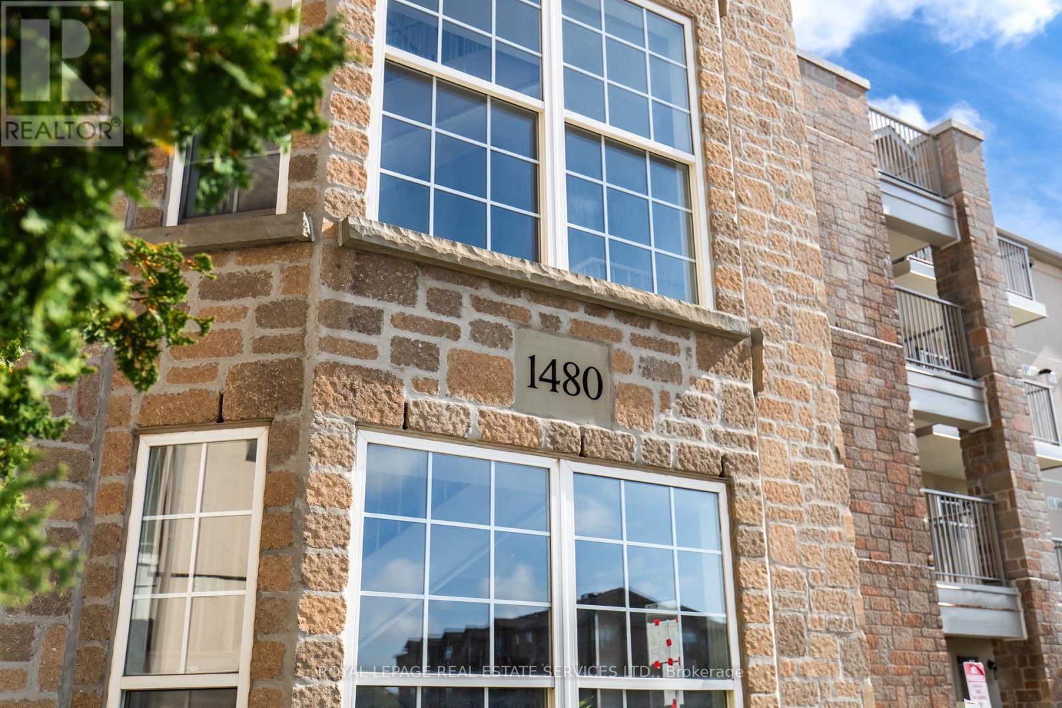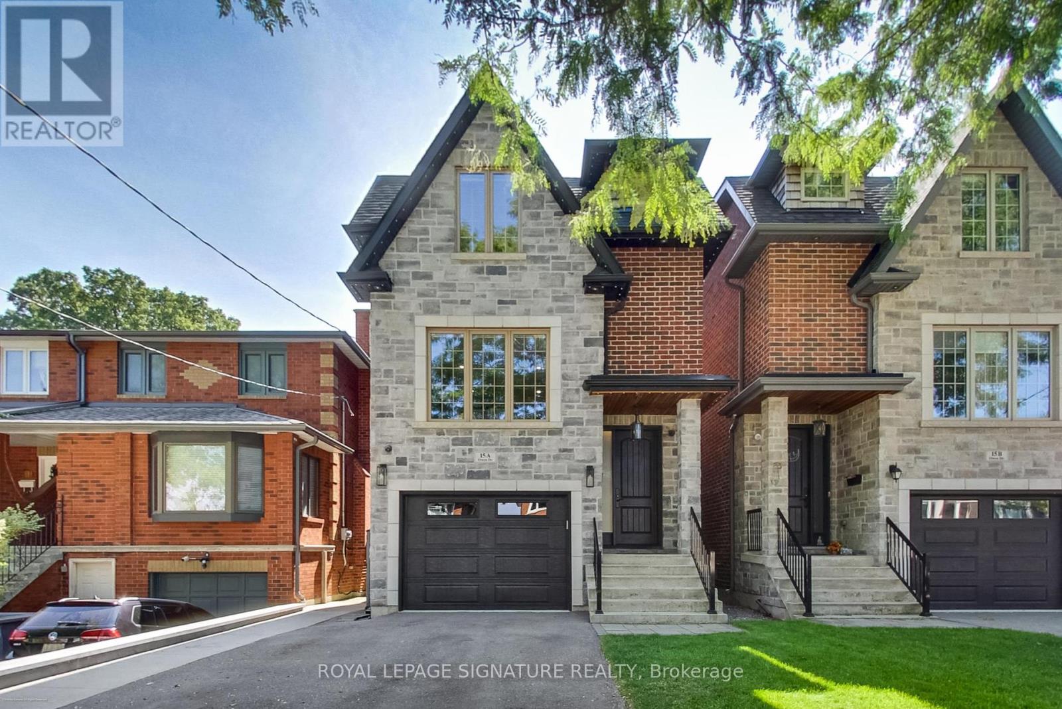304 Herkimer Street
Hamilton, Ontario
Coveted Kirkendall neighbourhood 19th century home with absolutely stunning renovations while maintaining the charm & character of yesteryear. The ultimate Locke Street area family home! Meticulously cared for & updated, this full brick, semi-detached home beckons you from the street with its stone walkway, quaint landscaping, & cozy porch. Step inside to appreciate the gorgeous gleaming refinished hardwood floors (2022) that run through the main and second level. Prepare to be wowed by the open-concept living room, dining room and the professionally designed and renovated kitchen (2025) with beautiful new cabinetry, custom benches for a darling breakfast nook, new quartz counters, new sink & faucet, new stainless steel fridge, dishwasher, and microwave with hood venting to outside (2025). Updated plush neutral carpet (2022) leads up the stairs to 3 bright bedrooms and an updated 3 piece bathroom. The spacious principle bedroom features his and hers closets and is combined with an adjoining flex space that could be used as the perfect home office, separate dressing room, or baby nook for that new bundle of joy! Enjoy the escarpment views out of the master bedroom windows! The fully finished basement features updated carpeting on stairs (2022) & updated laminate flooring (2023). The spacious, bright, & open-concept recroom makes a perfect entertaining area, childrens playroom, or potential in-law space with its wet bar area and beautiful 3 pc bathroom. With so many updates, this home is in completely move-in condition! Enjoy summer on the large composite deck surrounded by lush greenery. With charming curb appeal, a cozy front porch, private parking via laneway, & a location across from St. Josephs school, this home is move-in ready and made for modern family life.Walk to cafes, restaurants, trails, & shops everything you love about Locke Street is just around the corner. Dont miss your chance to own a piece of Hamiltons most walkable & stylish neighbourhood. (id:60365)
933 Battery Park
London North, Ontario
Spacious 3-Story Townhouse In Gorgeous Neighborhood. Nearby school, Parks, and Shopping Mall. StepsTo Public Transit And Easy Access To the University Of Western Ontario. 9 Ft. Ceiling, Upgraded Laminate Flooring On Main Floor. Quartz Kitchen Countertop With Undermount Sink And Breakfast Bar. LargeBedrooms With Lots Of Sunlight. Nice Glass Balcony For Extra Outdoor Space. **EXTRAS** Stove, Fridge, Dishwasher, Hood Fan, Laundry Washer and Dryer. (id:60365)
412 - 10 Concord Place
Grimsby, Ontario
Stylish 1 Bedroom + Den with Partial Lake Views in Sought-After Aquablu! Welcome to one of the loveliest 1-bedroom + den units in the desirable Aquablu building. With 714 sq ft of thoughtfully designed living space, this unit is perfect for a single professional or couple. Enjoy partial views of Lake Ontario from your private balcony, and take in the abundant natural light through floor-to-ceiling windows in the spacious living room.The open-concept kitchen is ideal for entertaining, featuring an elegant waterfall stone countertop and ample storage. Carpet-free with neutral laminate flooring, upgraded lighting, and fresh paint throughout, the unit offers a clean, modern feel.The primary bedroom boasts a walk-in closet and large windows, while the den is a versatile bonus space perfect as a home office, nursery, or dressing room. The 3-piece semi-ensuite bathroom includes a sleek tempered glass shower. You'll also love the generous in-unit storage and the convenience of an additional 4th-floor locker (#33) for seasonal items. Included:1 Underground Parking Spot (Level A #38) and Locker (#33, 4th Floor) Building amenities:Fitness centre, Rooftop terrace with BBQs and lounge chairs, Party room, Ample visitor parking. Located in a quiet, well-maintained building with low turnover, 10 Concord Place offers the perfect blend of comfort, style, and location - steps to Lake Ontario, beaches, wineries, restaurants, and with easy access to the QEW. (id:60365)
4 - 16 Abingdon Road
West Lincoln, Ontario
Welcome to this exclusive 9-lot country estate community, offering a rare opportunity to build your dream home on a premium 1+ acre lot. This exceptional parcel boasts a grand frontage of 32.11 ft. and depth of 333.40 ft., (32.11 x 333.40 x 110.93 X 234.11 x 329.51) providing ample space, privacy, and a generous building footprint for your custom estate. Key Features: Lot Size: 1+ Acre, Zoning: R1A Single Detached Residential Draft Plan Approved Serviced Lot: To be delivered with hydro, natural gas, cable, internet, internal paved road & street lighting. Construction Ready: Approximately Phase 1 - October 2025 | Phase 2 - March 2026. Build Options: Choose from our custom home models ranging from 1,800 sq. ft. to 3,000 sq. ft. or bring your own vision. Surrounded by upscale estate Bungalow homes, this is your chance to design and build a custom residence in a picturesque country setting without compromising on modern conveniences. Enjoy peaceful living while being just minutes to Binbrook (8 min.), Hamilton, Stoney Creek, and Niagara. Easy access to shopping, restaurants, and major highways, with the QEW only 15 minutes away. This lot offers the perfect blend of rural charm and urban connectivity ideal for those seeking luxury, space, and community. Dont miss this opportunity secure your lot today and start planning your custom estate home! (id:60365)
6 - 16 Abingdon Road
West Lincoln, Ontario
Welcome to this exclusive 9-lot country estate community, offering a rare opportunity to build your dream home on a premium 1+ acre lot. This exceptional parcel boasts a grand frontage of 52.63 ft. and depth of 284.99 ft., providing ample space, privacy, and a generous building footprint for your custom estate. Key Features: Lot Size: 1+ Acre (52.63ft. x 284.59 ft. X 66.97 X 229.80 ft. X 230.62) Zoning: R1A Single Detached Residential Draft Plan Approved Serviced Lot: To be delivered with hydro, natural gas, cable, internet, internal paved road & street lighting Condo Road Fees Apply Construction Ready: Approximately Phase 1 - September 2025 | Phase 2 - February 2026. Build Options: Choose from our custom home models ranging from 1,800 sq. ft. to 3,000 sq. ft. or bring your own vision. Surrounded by upscale estate Bungalow homes, this is your chance to design and build a custom residence in a picturesque country setting without compromising on modern conveniences. Enjoy peaceful living while being just minutes to Binbrook (8 min.), Hamilton, Stoney Creek, and Niagara. Easy access to shopping, restaurants, and major highways, with the QEW only 15 minutes away. This lot offers the perfect blend of rural charm and urban connectivity ideal for those seeking luxury, space, and community. Dont miss this opportunity secure your lot today and start planning your custom estate home! (id:60365)
50 Lloyminn Avenue
Hamilton, Ontario
Experience refined living in this exquisite 3+1 bedroom custom-built luxury home, nestled on a prestigious corner lot in the heart of Ancaster. Showcasing impeccable craftsmanship and designer finishes throughout, this elegant residence offers a beautiful sophisticated living space. The foyer welcomes you with soaring ceilings and natural light that flows seamlessly into the open-concept main floor. A gourmet chef's kitchen features cambria countertops, top-of-the-line appliances, and a spacious centre island, while the spacious family room boasts a statement fireplace and oversized windows overlooking award winning professionally landscaped & meticulously maintained grounds. The dining room offers a warm and inviting space perfect for special gatherings. This stunning home boasts garden doors that open directly onto a stunning backyard oasis, seamlessly blending indoor comfort with outdoor beauty. The double doors invite natural light into the living space while offering easy access to a landscaped yard perfect for relaxing, entertaining, or gardening. Whether you're enjoying morning coffee on the patio or hosting a summer barbecue or relaxing by the fire pit, this inviting transition from home to nature adds both elegance and functionality to everyday living. At the end of a long day, retreat to the opulent primary suite, complete with another set of garden doors, a custom walk in closet and a spa-inspired ensuite. Additional highlights include a functional laundry/mud room with dog washing station, finished basement with a home theatre, kitchen, 4th bedroom, luxury bathroom, storage space and so much more. The double car garage is oversized and the adjacent driveway holds 6 cars. Perfectly situated in the prestigious Oak Hill neighbourhood on Lloyminn Ave, close to schools, golf courses, hwy accesses and nature trails - this is Ancaster luxury at its finest. (id:60365)
401 - 41 Goodwin Drive
Guelph, Ontario
1 Bedroom + Den Top-floor corner unit with northeast exposure in the heart of South Guelph! This bright and spacious condo features an open-concept layout with a good size living room, a den or office, and a walkout to a private balcony perfect for morning coffee. The kitchen offers ceramic flooring, a breakfast bar, and stainless steel appliances, plus convenient in-suite laundry. The spacious bedroom includes a double closet, large corner windows, and nice views. Located in a well-maintained low-rise building with elevators, a party/meeting room, and a park within the complex. Maintenance fees are low (under $300/month). Comes with one surface parking spot, plenty of visitor parking, and rental options available. Just minutes to shopping, restaurants, parks, and transit. This is an excellent opportunity for first-time buyers, downsizers, or investors alike. (id:60365)
706 - 760 Whitlock Avenue
Milton, Ontario
Enjoy Milton's newest master-planned community, Mile & Creek, set beside protected green space and thoughtfully designed for modern living. This upgraded 1+1 den, 1-bath suite features 9' smooth ceilings, Individually Controlled In-suit HVAC System, laminate floors, quartz countertops and backsplash, a large kitchen sink with S/S Appliances. The den offers flexibility as a home office or small bedroom.Step outside onto your spacious balcony and enjoy ultimate convenience with a locker, parking spot just steps from the elevator, and smart living with the Ensuite Smart Hub System. Building amenities include an in-house pet spa, automated parcel storage, and a three-storey clubhouse featuring a concierge, fitness centre, media room, co-working lounge, terrace with BBQs, and a dining & entertainment lounge. Located just steps from a neighbourhood park, top-rated schools, and transit, this condo offers comfort, convenience, and lifestyle. A must-see! (id:60365)
3445 George Savage Avenue
Oakville, Ontario
This beautiful, freshly painted, and professionally cleaned 1,995 sq ft corner unit freehold townhome is located in a sought-after Oakville neighborhood. The bright and spacious 3-bedroom, 3-bathroom home boasts a modern open-concept layout with numerous upgrades, including hardwood flooring throughout, upgraded kitchen cabinetry, quartz countertops, stainless steel appliances, and a large centre island. The kitchen opens to a private patio, perfect for entertaining. Sun-filled living spaces feature large windows with serene views of the conservation area. The primary bedroom includes a walk-in closet and a luxurious 4-piece ensuite. Additional features include a convenient second-floor laundry room and a double car garage. Close to top-rated schools, parks, trails, and all amenities, this home is truly the perfect place to call home. (id:60365)
308 - 1480 Bishops Gate
Oakville, Ontario
Located in Oakvilles prestigious Glen Abbey neighbourhood, this beautifully updated 1 Bedroom + Den, 1 Bathroom condo offers an open-concept layout with new flooring (2025) and a living/dining area with walk-out to balcony. The kitchen features stainless steel appliances, as well as updated: countertops, backsplash, new lighting including under-mount, sink, faucet and dishwasher (2025). The 4-piece Bathroom offers updated vanity and lighting. The Bedroom includes built-in closet organizers and the versatile Den is perfect for home office or second bedroom. Additional features include convenient in-suite laundry, linen closet and private locker storage accessible from the balcony. Amenities include: fitness centre, party room and visitor parking. Close to parks, shopping, top schools, Oakville Hospital, highways and GO, this condo is a perfect choice for first-time buyers, down-sizers, or investors seeking a stylish, low-maintenance home in one of Oakvilles most desirable communities. (id:60365)
1071 Westmount Avenue
Mississauga, Ontario
Welcome To This Exquisite Custom-Built,4 Bdrm,4 Bath Home,Just Steps Away From The Scenic Lakefront Promenade.This Stunning Property Seamlessly Blends Modern Luxury With Comfortable Living.Step Inside The Open-Concept Main Flr,Where Abundant Nature Light Streams Through Large Windows,Highlighting The Spacious Layout.The Inviting Living Area Features A Cozy,Zero-Clearance Fireplace,While A Striking Floating Glass Staircase Adds A Touch Of Modern Elegance. The Gourmet Chefs Kitchen Is A Culinary Dream,Equipped With Top-Of-The-Line Appliances & A Generous Centre Island.A Convenient W/O From Eat-In Kitchen Leads To A Private Backyard Deck. Upstairs,The Spacious Bdrms Offer Plenty Of Room,With A Convenient 2nd-Flr Laundry Rm.The Luxurious Principal Suite Is A True Retreat,Boasting A Large W/I Closet & A Magnificent 6-Pc Ensuite With A Deep Soaker Tub.The Fully Finished Basement Features 9 Ft Ceilings & Provides Extra Living Space For Recreation.It Includes A Fantastic Games Rm With A Bonus Pool Table,As Well As A Separate Workout Rm With A Mirrored Wall.This Home Is A Rare Find, Offering An Exceptional Lifestyle In A Prime Location.Situated In The Highly Sought-After Lakeview Neighbourhood,This Home Offers An Exceptional Lifestyle Defined By Its Proximity To The Lake & Its Abundance Of Amenities.The Neighbourhood Itself Is A Charming,Established Community Known For Its Tranquil Streets & Easy Access To The Waterfront.Just Steps Away,Lakefront Promenade Park, Offering A Wide Variety Of Recreational Activities Including A Marina,Playgrounds, Splash Pads, & Scenic Walking Cycling Trails.The Area Boasts An Array Of Conveniences,From Excellent Schools To A Variety Of Shops & Restaurants Along Lakeshore Rd. With Easy Access To Major Hwys & Go Train, Commuting Is A Breeze.The Ongoing Lakeshore Village Revitalization Project Promises To Further Enhance The Area With A Vibrant New Waterfront Community. Great Opportunity, Don't Miss Out! (id:60365)
15a Owen Drive
Toronto, Ontario
Modern convenience meets cozy charm in the heart of West Alderwood. Tucked away on a quiet, family-friendly, tree-lined cul-de-sac and sitting proudly on a premium 25 x 132 lot, this home offers everything todays family could want- style, comfort, space, and smart living. Imagine a home so thoughtfully designed and technologically advanced, Einstein would move in. Imagine a backyard that is just as perfect for summer soirées as it is for a kids playdate. Now, imagine an 8x8 shed in that same backyard converted into the ultimate bonus space. Whether it's a private home office, yoga studio, music room or life-size playhouse, the possibilities are endless. And the location? Just a short 10-minute walk to the Long Branch GO Station (easy access from Enfield Ave), the lake, Etobicoke Creek Trail, and a sought-after French Immersion school (Sir Adam Beck JS), plus quick access to the Gardiner, Hwy 427 and Lake Shore Blvd. You really can have it all here. This custom-built 2.5-storey home was originally crafted by a local Tarion-qualified builder for his own son, which means no detail was overlooked. Boasting 3 large bedrooms, 4 bathrooms, 2,118 sq. ft. above grade, and a fully finished basement offering an additional 747 sq ft, this home delivers space and function in equal measure. Premium finishes include: Impressive 13 foyer, accompanied by custom built-ins and bench for an abundance of thoughtfully designed storage; 10 ceilings on the main floor and 9 upstairs; Beautiful crown moulding, wainscoting, and accent walls; Gourmet kitchen with quartz countertops, gas 5 burner stove, stainless steel appliances, built-in coffee bar, sitting & dining area and gas fire place; Separate in-between family room; Built-in 1-car garage plus double-wide private driveway (no stacked parking here!); Large 275 sq ft composite deck with privacy wall; Lawn irrigation system; Integrated premium speakers with in-wall volume control, and so much more. Don't just imagine it- make it yours. (id:60365)

