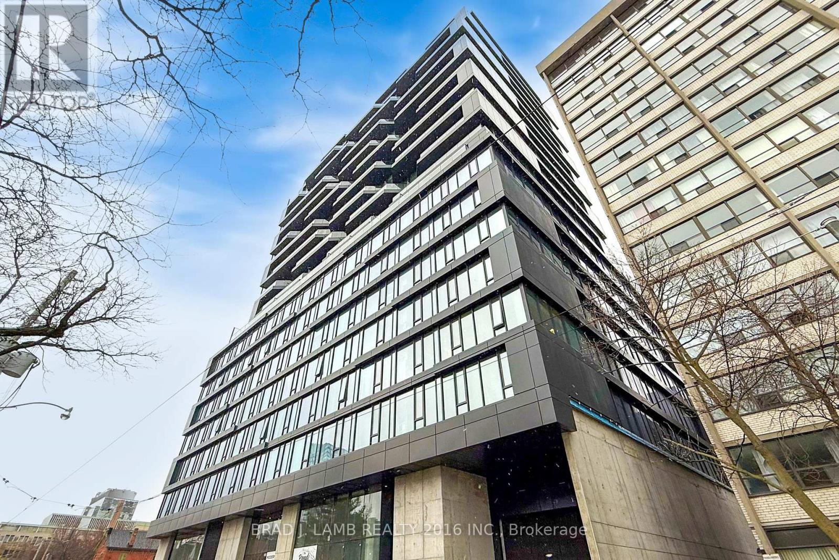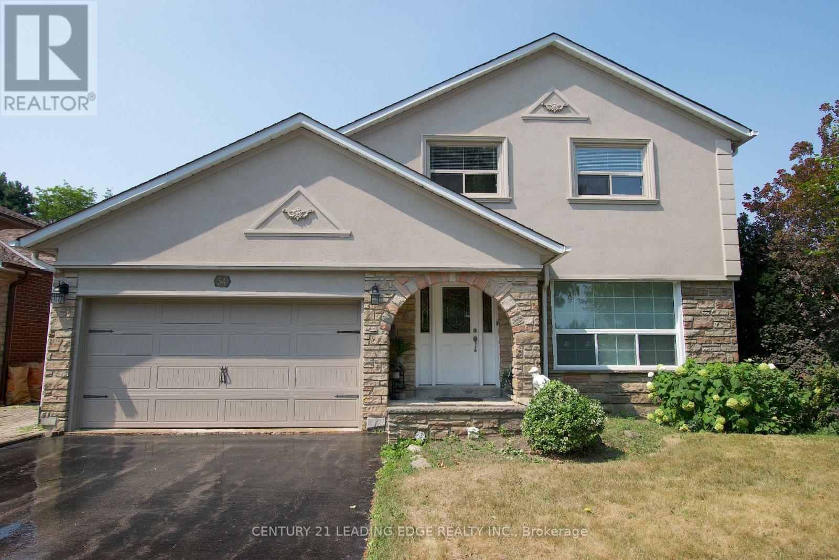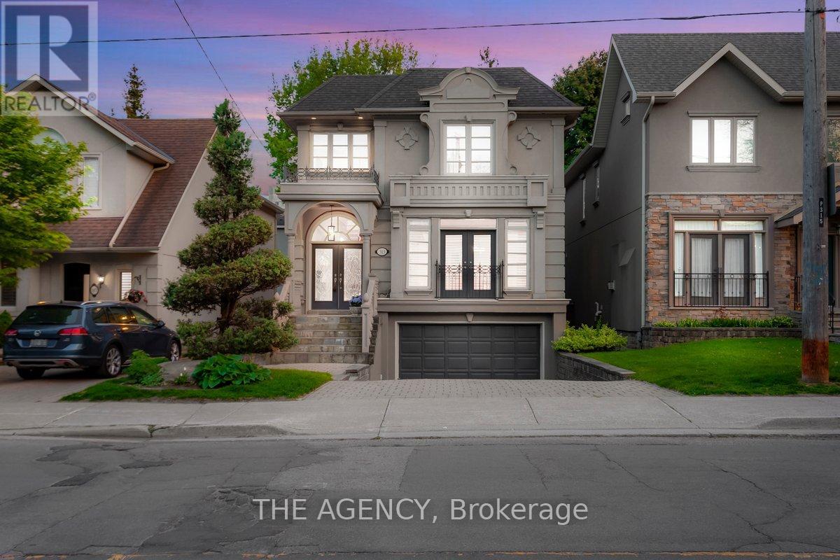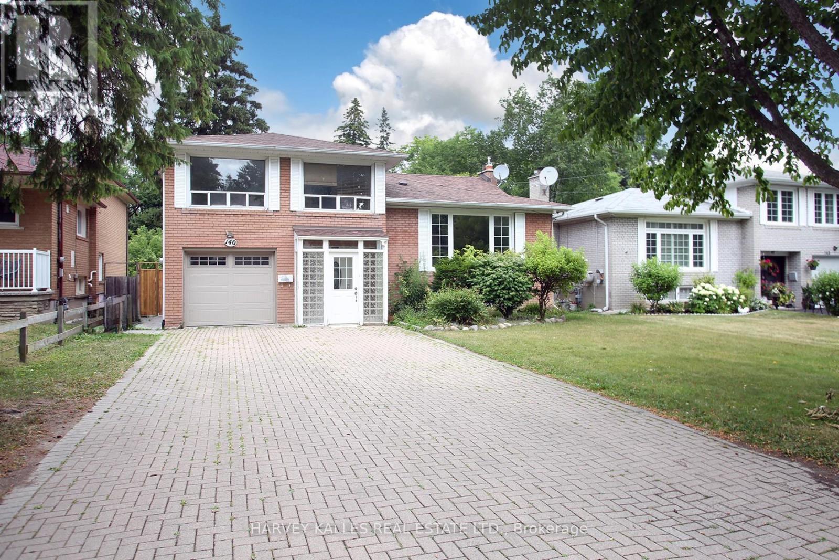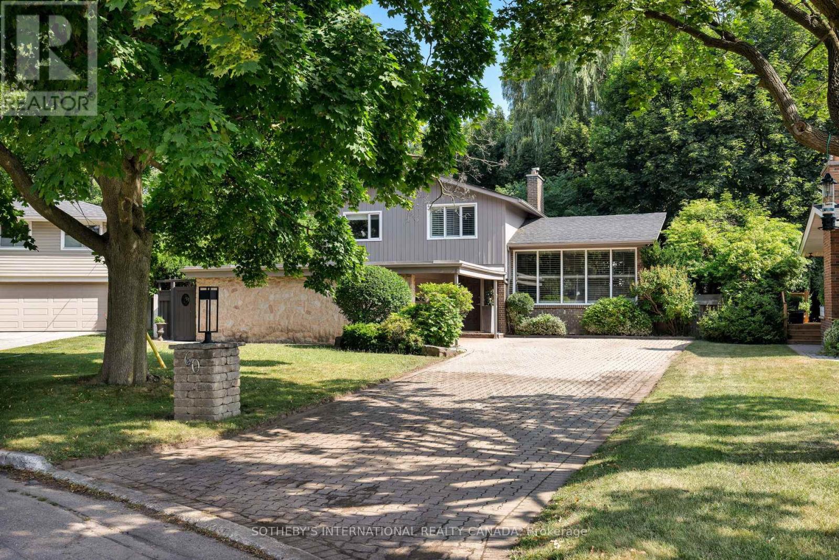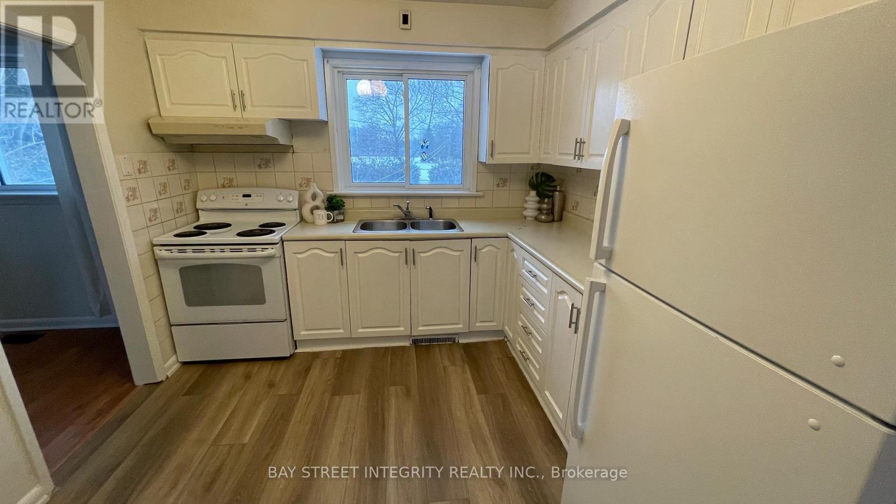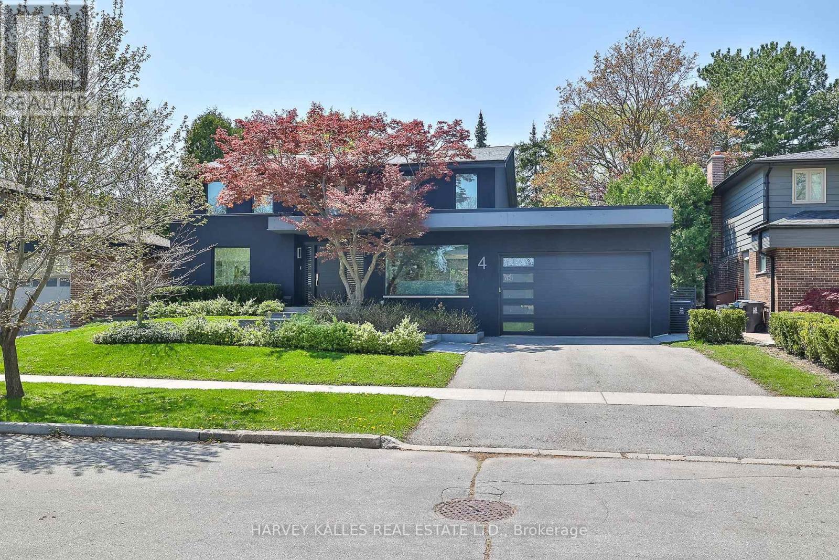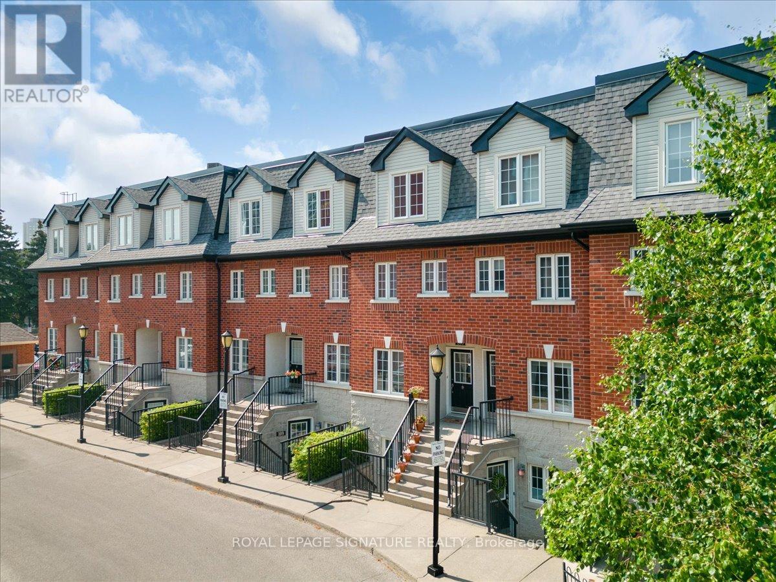1203 - 195 Mccaul Street
Toronto, Ontario
Welcome to The Bread Company! Never lived-in, brand new approx. 750SF One Bedroom + Den floor plan, this suite is perfect! Stylish and modern finishes throughout this suite will not disappoint! 9 ceilings, floor-to-ceiling windows, exposed concrete feature walls and ceiling, gas cooking, stainless steel appliances and much more! The location cannot be beat! Steps to the University of Toronto, OCAD, the Dundas streetcar and St. Patrick subway station are right outside your front door! Steps to Baldwin Village, Art Gallery of Ontario, restaurants, bars, and shopping are all just steps away. Enjoy the phenomenal amenities sky lounge, concierge, fitness studio, large outdoor sky park with BBQ, dining and lounge areas. Move in today! (id:60365)
54 Avonwick Gate
Toronto, Ontario
Spacious & Elegant Family Home in Parkwoods-Don Mills! Nestled in the sought-after Parkwoods neighborhood, this stately 4+1 bedroom, 3-bath detached home offers 3,000 sq. ft. of total living space on a 50 x 140 lot. With a double-car garage, a fully fenced oversized backyard, and a covered stone patio perfect for enjoying sunset views, this home is designed for both comfort and elegance. Inside, hardwood and ceramic flooring flow throughout, complemented by modern lighting, new window treatments, and fresh paint. The updated kitchen boasts sleek black-finished appliances, including a fridge, stove, and dishwasher. Perfect for entertaining, the spacious living and dining rooms seamlessly connect, while the huge family room featuring a wood-burning fireplace and a walkout to the backyard adds warmth and charm. Located in a mature, family-friendly neighbourhood, this home is within walking distance of top-rated schools (Public, Catholic, French Immersion, Private, and I.B.), as well as parks, nature trails, a community centre, a tennis club, and shopping plazas/malls. Minutes from the DVP, 401, 404, and the TTC, makes commuting very convenient. If your family is looking for space to grow, create lasting memories, and enjoy a vibrant community, this well-built and well-loved home is for you! (id:60365)
313 Broadway Avenue
Toronto, Ontario
Nestled in Torontos prestigious Bridle Path neighbourhood Bayview and Broadway, this beautifully built, light-filled home blends timeless elegance with modern functionality in a prime midtown location. Offering approximately 3,500 sq.ft. of total living space, its perfect for families seeking refined city living with ample room to entertain, relax, work, and grow. The open-concept main floor welcomes you with a generous foyer, soaring ceilings, hardwood floors, and custom millwork. Gracious living and dining areas feature crown molding, a fireplace, and large windows, while the chef-inspired Irpinia kitchen boasts granite countertops, a centre island, two wine fridges, built-in cabinetry, and a breakfast area overlooking the serene backyard through double French doors. A sun-filled family room with built-ins and fireplace completes the heart of the home. Upstairs, the private primary suite offers a stunning 5-piece ensuite, walk-in closet, and two additional closets, while three more spacious bedrooms with skylights and built-in organizers complete the upper level. The fully finished lower level offers outstanding versatility with a large recreation room, private bedroom with Murphy bed and built-ins, an additional office/bedroom, full laundry room, and walk-out access to a peaceful backyard retreat. Additional highlights include custom cabinetry, beautiful natural light throughout, and extensive storage, Heated Driveway. Ideally located steps to Leaside, Yonge & Eglinton, Sherwood and Sunnybrook Parks, top-ranked public and private schools including Leaside and Northern Secondary, Whole Foods, fine dining, boutique shops, and the new Eglinton LRT. A rare opportunity to own a move-in ready luxury family home or investment property in one of Torontos most coveted and convenient neighbourhoods (id:60365)
285 Hidden Trail
Toronto, Ontario
Welcome To 285 Hidden Trail Situated In The High demand , And Family-Friendly Ridgegate Community. This Meticulously maintained home offers a fully RENOVATED Kitchen with high end KitchenAid PRO appliances, Under counter lighting, Custom Backsplash, A central Vacuum Sweep and so much more. The beautifully landscaped yard offers an inground sprinkler system, interlock accents, privacy and quiet setting. The Large Primary Bedroom Offers a walk in closet and a 5 piece Ensuite bathroom with a jacuzzi tub. There is a side entrance from the garage and a large mudroom / laundry room. Just Steps Away From Hidden Trail Park, With Scenic Ravine Walks Nearby in G Ross Lord Park. Close to schools, transit, shopping, highways and so much more. (id:60365)
64 Burnside Drive
Toronto, Ontario
Homes of this caliber don't come up for sale often on Wychwood's most coveted, traffic-free street. Nestled on a pool size lot encircled by trees that touch the sky, this versatile center hall home is packed with possibilities. You can tailor the design to your taste, renovate the current space, add to the back of the house, add a third floor, or build the home of your dreams. The possibilities are endless with this exceptional property surrounded by beautiful, cohesive architecture ensuring your investment will be a solid one. It boasts a rich palate with massive living and dining rooms and the back opens up to an endless backyard vista. A 16-foot-wide driveway offers parking for up to three cars, though you likely wont need to use a car often in this highly walkable location. With the subway, Loblaws, and daily essentials just steps away, this location makes city living exceptionally convenient. Explore the shops and restaurants along St. Clair West or nearby Forest Hill Village, stroll or jog through the peaceful enclave of Wychwood Park or visit the iconic Casa Loma minutes away. Families will value the proximity to highly rated Hillcrest Public School and some of the country's most prestigious private schools - St Mike's, De Lasalle, BSS and UCC. (id:60365)
140 Wedgewood Drive
Toronto, Ontario
Live Bigger. Dream Bolder. This beautifully cared-for 4-bedroom freehold home is more than a place to live its a place to thrive. Nestled in a quiet, family-focused neighborhood, it redefines modern living with the perfect balance of comfort, style, and purpose. From the moment you step inside, light-filled spaces and thoughtful design welcome you in. The open-concept main floor flows effortlessly perfect for lively Sunday brunches, cozy movie nights, or everything in between. At the heart of it all, the bright, contemporary kitchen inspires connection. With quality appliances, generous storage, and smart details, it makes cooking feel less like a task and more like a joy 'whether you''re prepping for the week or celebrating milestones. Upstairs, four spacious bedrooms promise peace and privacy for everyone. The primary suite is your personal retreat, a calming escape designed for true rest and restoration. Outside, a low-maintenance backyard is ready for summer dinners, kids play, or simply recharging with a good book. Add in a private driveway and attached garage, and convenience meets lifestyle with ease. Located close to top schools, parks, shopping, transit, and major highways, this home is ideal for families ready to grow or investors looking for lasting value. Dont just raise the bar. Raise your life. This home offers more than walls and a roof its space to dream, room to live, and a future to believe in. (id:60365)
60 Doonaree Drive
Toronto, Ontario
Step inside this sophisticated mid-century modern residence and discover a rare blend of architectural elegance and natural beauty in the heart of the prestigious Parkwoods neighbourhood. Set on an oversized, ravine-like, pie-shaped lot, this stylish side split spans nearly 2,000 SQ FT, thoughtfully updated while retaining much of its timeless character. Floor-to-ceiling windows bathe the interiors in natural light, complementing grand living spaces with vaulted ceilings, striking brick and stone-surround fireplaces, a modernized kitchen featuring top-of-the-line appliances with a waterfall centre island ideal for entertaining. The kitchen, formal living, and dining rooms flow seamlessly onto wraparound terraces, creating an effortless connection between indoor comfort and outdoor leisure.The upper level features 2 spacious bedrooms and a beautifully updated 4-piece bathroom with quartz counters, Italian tile, and custom cabinetry. The oversized primary retreat features a generous seating area, custom-built-ins, and picture windows that frame views of the lush, private backyard. The ground floor offers exceptional versatility, with a gas fireplace, a wall of built-ins, an office nook, and a walk-out to the scenic gardens perfect as a family room, private 3rd bedroom or in-law suite. A 4th bedroom, full bathroom, and laundry with ample storage complete the lower level. Outside, be swept away by the abundance of mature trees, stone steps, and cascading gardens that lead to a picturesque pool--your Muskoka-like escape in the city. A 2-car garage and private drive provide ample parking, adding to the homes unparalleled curb appeal. All this in a highly coveted neighbourhood, steps from reputable schools, including Victoria Park Collegiate's acclaimed IB program. Minutes to the Don Valley Parkway and Highway 401, residents enjoy quick access to downtown and the GTA. An exceptional option for those seeking more space, privacy, and sophistication just beyond the city core. (id:60365)
44 Bowerbank Drive
Toronto, Ontario
Location! Location! Location! Minutes walk to Yonge st and subway, 50 ft X121 ft. Back to Park No neighbors' at the back, Very quiet street, Move-in Ready, $$$$ Spent In recent Renovation, Freshly Painted, 4 BR, New Furnace 2025 ,A/C 2023 (id:60365)
4 Kimloch Crescent
Toronto, Ontario
This Remarkable Modern European-Style Residence, Located In The Prestigious Denlow School District, Has Been Completely Reimagined From Top To Bottom In Side And Out With The Finest Materials And Impeccable Craftsmanship. Designed By Renowned Architect Richard Librach, With Bespoke Interiors By CMID And Professionally Landscaped Gardens By Wendy Berger, This Home Is A True Statement Of Refined Luxury And Timeless Elegance. Elegant Maple Hardwood Floors, Extensive Custom Built-Ins, And Thoughtfully Defined Living Spaces Provide A Warm And Sophisticated Atmosphere Throughout. The Gourmet Chefs Kitchen Is A Showstopper, Featuring A Unique Window Backsplash That Frames Views Of The Beautifully Landscaped Backyard, While A Dramatic Two-Sided 160-Gallon Aquarium Creates A Striking Focal Point Between The Kitchen And Dining Room. The Luxurious Primary Suite Is A Private Sanctuary, Boasting Vaulted Ceilings, A Spa-Inspired Ensuite Bathroom, And A Spacious Walk-In Closet Outfitted With Custom Storage Solutions. The Finished Lower Level Offers Exceptional Versatility, Including A Dedicated Home Theatre Room And Additional Bedrooms Perfect For A Nanny's Suite, In-Laws, Or Guests Providing Comfort And Privacy For All. Step Outside Into A Zen-Inspired Backyard Oasis. Designed For Total Relaxation And Effortless Entertaining, The Outdoor Space Features Granite Slab Walkways, A Tranquil Pond, And Lush Greenery. Enjoy The Pergola Equipped With Automatic Screens, Infrared Heaters, And Built-In Outdoor Speakers Ideal For Year-Round Enjoyment. Perfectly Situated Just Minutes From Top-Rated Schools, Upscale Shopping, Fine Dining, Public Transit, Highway 401, The DVP, And More, This Extraordinary Home Blends Luxury, Lifestyle, And Location In One Unparalleled Offering. This Home Is Truly A Must See! (id:60365)
37 Warfield Drive
Toronto, Ontario
5 Bedrooms! Fully renovated flooring and kitchen in 2025! Furnace (2024), A/C (2023), Roof 2014, This beautifully maintained and thoughtfully upgraded home offers the perfect blend of comfort, function, and style. Nestled on a quiet, tree-lined street in one of Toronto's most desirable communities, 37 Warfield Drive showcases pride of ownership at every turn. From the moment you step inside, you're greeted with an abundance of natural light, spacious principal rooms, and an ideal layout for both entertaining and day-to-day living. The gourmet kitchen features modern finishes and overlooks a lush backyard oasis, perfect for summer gatherings and peaceful mornings. With generously sized bedrooms, a finished basement, and plenty of storage, this home caters to growing families and those seeking extra space. Conveniently located near top-rated schools, parks, transit, and shopping, this is a rare opportunity to move into a turn-key home in a tight-knit, welcoming community. Don't miss your chance to own this exceptional property. 37 Warfield Drive is more than a home, its a lifestyle, Place of worship, exceptional value with a unique layout and rare triple entrance access ideal for multi-generational living or savvy investors. Enjoy the flexibility of three private entrances! Enjoy the Concrete dam to keep the garage dry and comfortable! (id:60365)
127 Munro Boulevard
Toronto, Ontario
Situated in the highly sought after St. Andrew-Windfields neighbourhood, this stunning home offers 4+2 bedrooms, 6 bathrooms in 5,400 sq.ft. of living space on a 50 x 125 ft lot. The main floor features elegant living and dining rooms, including a dining area with a marble accent wall; a spacious kitchen equipped with premium Thermador appliances including a built-in coffee machine, and a built-in wine fridge; a private office; a bright family room and a breakfast area with walk out access to a beautiful backyard with a saltwater pool, ideal for both entertaining and everyday enjoyment. Upstairs, the primary suite includes a 5 pc ensuite with heated floors, a private office, and an oversized walk in closet; a second bedroom features its own 4 pc ensuite, while two additional bedrooms share a Jack & Jill 5 pc bathroom. A skylight fills the central hallway with natural light, complemented by a mezzanine style upper landing that overlooks the main level, creating a sense of openness and architectural elegance. The fully finished basement offers 2 bedrooms, 2 full bathrooms, a wine cellar, and a versatile recreation space, perfect for extended family, guests, a home gym, or media area. This home showcases exceptional quality and craftsmanship, with approximately $1 million in upgrades completed between 2019 and now, including a heated driveway, striking marble accent walls and fireplaces, heated primary ensuite floors, and premium finishes throughout, all thoughtfully curated to elevate everyday living. A must see! (id:60365)
107 - 262 St Helens Avenue
Toronto, Ontario
The age-old dilemma: having perks of downtown living, or the calm of a residential neighbourhood...why choose when you can have both!? Welcome to this beautifully updated 3-bedroom, 2-bath, 2-story condo townhouse tucked into one of West Toronto's most vibrant & connected neighbourhoods. Step into a spacious foyer that leads to a modern eat-in kitchen with quartz countertops, stainless steel appliances, and a brand-new dishwasher the perfect space to cook and host. The bright open-concept living/dining room features laminate floors, pot lights, and a walk-out to your own private backyard terrace, a city oasis ideal for relaxing or entertaining, complete with new deck tiling. Freshly painted throughout, the home offers a calming, warm aesthetic. A main floor powder room adds convenience for guests, and the versatile third bedroom makes an ideal home office. Upstairs, the large primary bedroom easily fits a king bed and features mirrored closet doors and luxurious custom millwork. The renovated 4-piece bath with brand new vanity completes the second level with style. Ideal for young families or urban professionals who crave convenience and community. Location, Location, Location: just a short walk to Lansdowne Station, the GO/UP Express, and plans for a new SmartTrack GO Stations station in the works. Enjoy MacGregor Park & splash pad, West Toronto Railpath, and cultural hotspots like The Museum of Contemporary Art, Spaccio & Ethica Coffee on Sterling Rd. Enjoy neighbourhood fave, Sugo, or take a stroll to Ronces. Experience both the energy of downtown and the charm of a real community. (id:60365)

