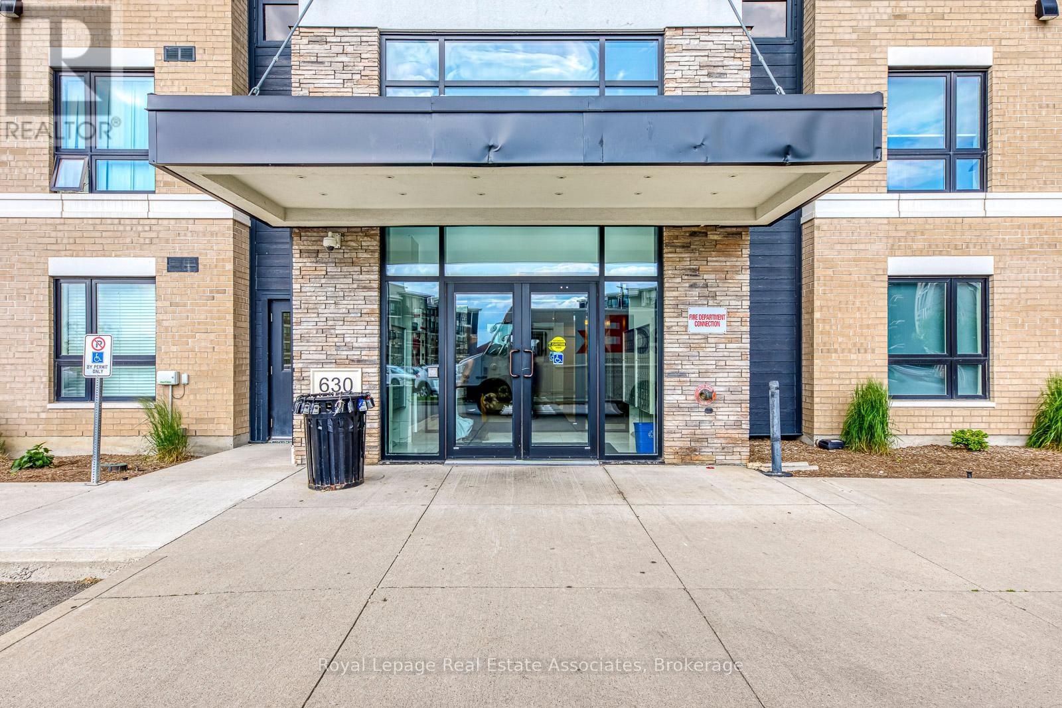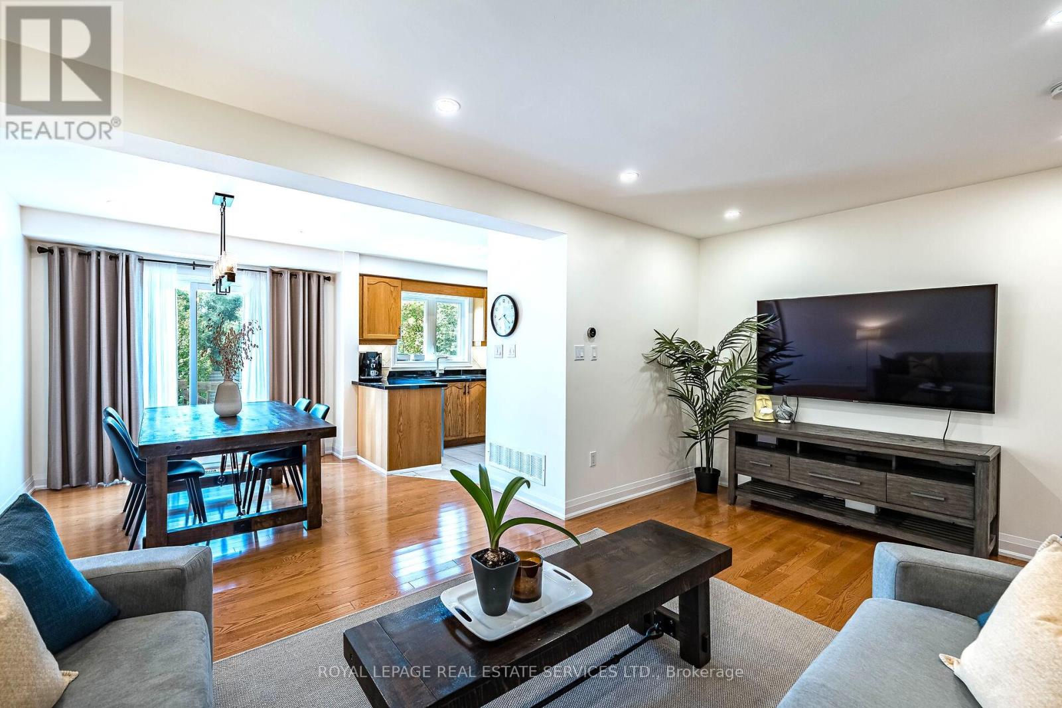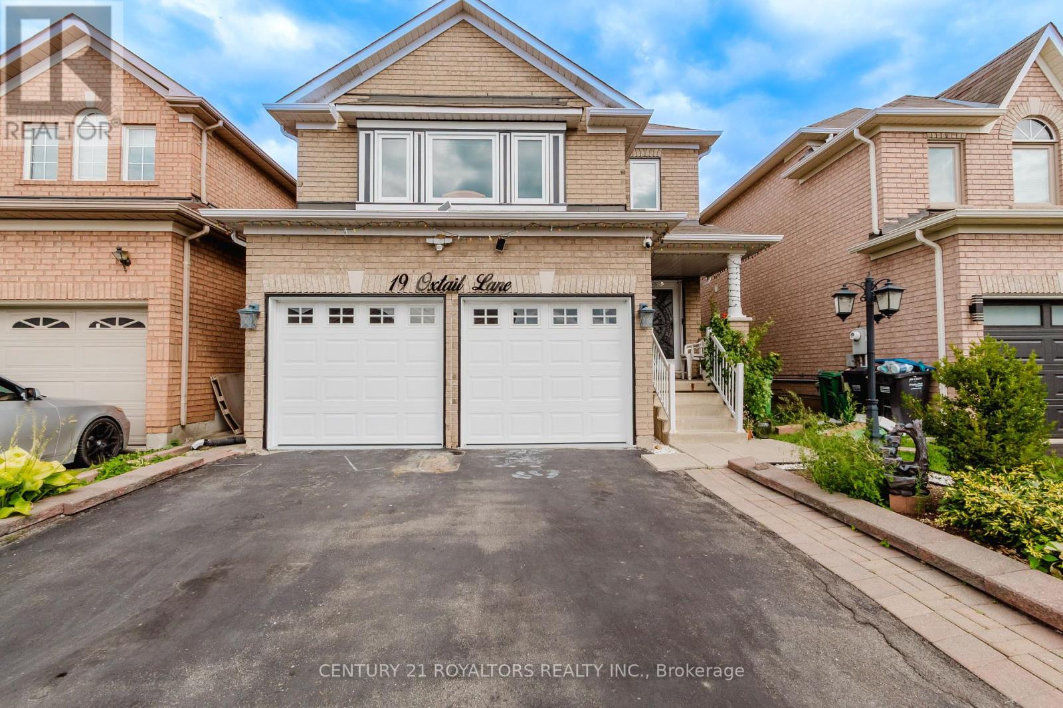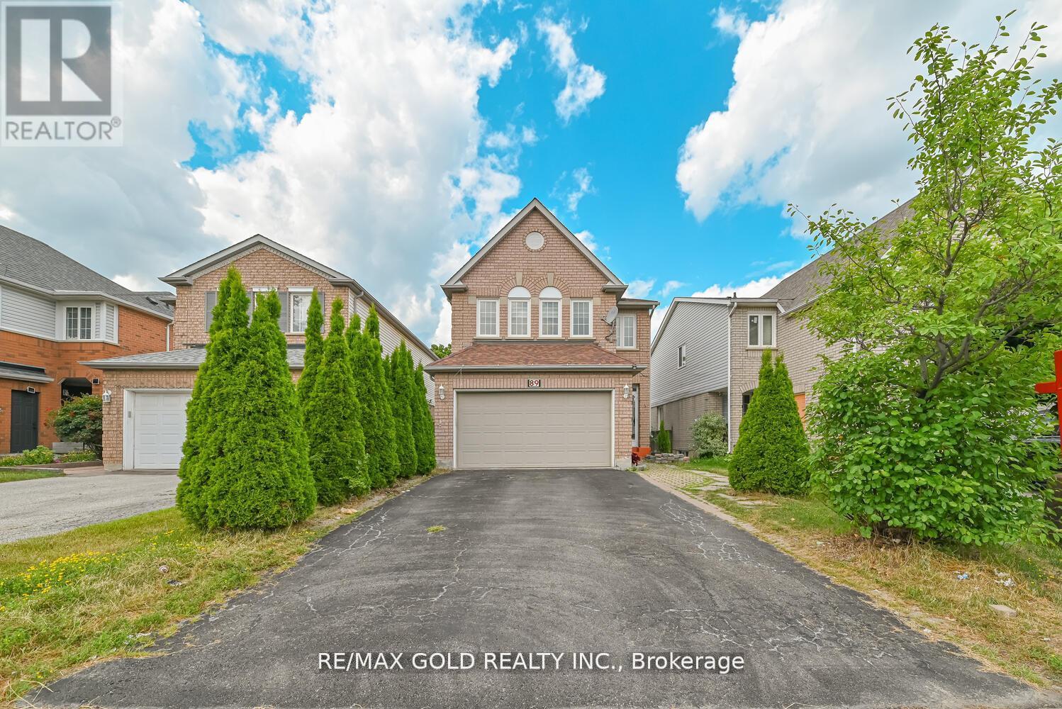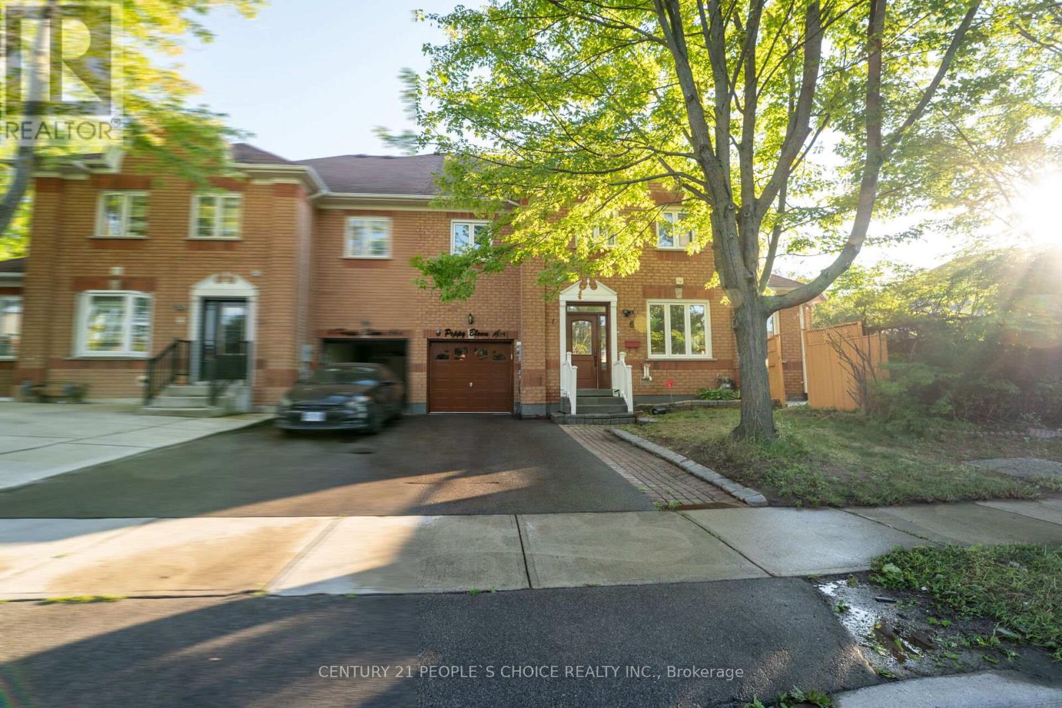309 - 630 Sauve Street
Milton, Ontario
A perfect match for first time homebuyers or downsizers in a quiet, well maintained building. Open concept living/kitchen area with walk out to balcony- views of greenspace and you can catch the sunsets! Spacious master with large 3 pc ensuite, walk in shower, Second bedroom has view of greenspace and a 2nd bathroom across the hall. Ensuite laundry, locker space is on the same floor for extra convenience. This unit has underground parking so you won't have to worry about the sun or the cold! Quiet, convenient to close to shopping,dining, entertainment and highways... a great place to call home. (id:60365)
465 Cusick Circle
Milton, Ontario
Welcome to this Mattamy Vanderwood II Corner home offering 6 bedrooms, 4.5 bathrooms, and nearly 4,000 sq. ft. of finished living space! Perfectly situated on a low-traffic circle and a premium lot fronting onto green space and walking trails. Highlights include 9 ceilings, a main floor office, and an open-concept design filled with natural light from its southwest exposure. A gourmet kitchen and expansive living areas flow seamlessly to a private backyard retreat with interlock patio and relaxing swim spa. Upstairs, enjoy convenient laundry and 4 spacious bedrooms, each with ensuite privileges, including a primary retreat with walk-in closet and 5-piece bath. The finished basement adds versatility with 2 rec spaces, 2 additional bedrooms, and a full bathroom. Parking available for up to 6 vehicles. Steps to schools, parks, rec centres, shopping, and public transit. An exceptional blend of space, style, and location! (id:60365)
69 - 1588 South Parade Court
Mississauga, Ontario
This beautiful, recently renovated townhouse offers turn-key living, stylish updates & modern decor in a most convenient location! The open concept living and dining room enjoy a walk-out to a sunny, southwest facing patio and a gorgeous green backyard (with no houses behind). It is a perfect place for BBQing with family and friends; with the convenience of the natural gas BBQ hook-up and the large, wide open green space! The updated kitchen enjoys the warmth of natural wood cabinets, contrasting black granite counters, stainless steel appliances and a sunny view overlooking the sunny backyard. The huge primary bedroom enjoys a walk-in closet & a gorgeous, recently reno'd 3-pce ensuite! The sizable 2nd and 3rd bedrooms enjoy double closets and share a modern, spa-like, 4-pce bath! The lower level enjoys a cozy rec room with engineered hardwood floors, a gas burning fireplace, and large above grade window. Plus, a squeaky-clean laundry room, a custom pantry and additional storage located in the crawl space. This move-in ready townhome has been freshly painted from top to bottom and it offers loads of custom cabinetry and trendy lighting thru-out! Recent updates include a beautifully updated staircase with oak steps and handrails ('25); a gorgeous steel entry door with upgraded screen door (24); a new garage door ('24); updated windows throughout & sliding patio door. The garage enjoys direct access to the house, a smart garage door opener and loads of storage space. Steps to schools, shopping, parks, public transit & Erindale Go Train Stn. Credit Valley hospital within easy driving distance. Square One, Erin Mills & Heartland within shopping distance. Easy access to highways 403 & 407. (id:60365)
46 Mincing Trail
Brampton, Ontario
Beautifully designed detached home featuring a functional layout filled with natural light. The main floor boasts a separate family room, dining room, den, and powder room. Upstairs, enjoy 5generously sized bedrooms and 3 full bathrooms, including a primary suite with a walk-in closet and serene ravine views. Direct garage access, parking for 3 vehicles, and walking distance to transit add to the convenience. (id:60365)
68 Cumberland Drive
Mississauga, Ontario
Lakeside Living in Port Credit on beautiful Cumberland Drive. Welcome to this 3bdrm 2 bath original 1940's home with approximately 300 ft of deeded waterfront. Step out with your coffee and watch the world go by from your lakefront property. No need for a cottage when its right outside your home. The main floor offers you an original kitchen with all its charm. The living room with its wood burning fireplace is the perfect spot to watch the water in the colder seasons. The dining room with walkout makes for easy entertaining. Upstairs you will find the primary bedroom with sitting room over looking the lake, the 2nd bedroom has two large windows with another exceptional view of the lake. The third bedroom is offers the view of the front of the home. The entire home has the original hardwood floors . This home is situated close to shopping& dining, park, the marina, Go transit and has access to highways. If you are looking for a home that offers you the best of both worlds this is it. Renovate or Build to suit! (id:60365)
19 Oxtail Lane
Brampton, Ontario
Discover This Beautifully Maintained Detached Home Nestled In One Of Brampton's Most Sought-After Neighborhoods. With Numerous Recent Upgrades, This Spacious And Inviting Property Is The Perfect Choice For Families, Investors, Or First Time Buyers Looking For Comfort, Convenience, And Long Term Value. Step Inside To Find A Brand New Modern Kitchen, Designed With Both Style And Functionality In Mind, Perfect For Cooking And Entertaining. The Home Features New Windows Throughout, Bringing In Plenty Of Natural Light And Enhancing Energy Efficiency. Every Corner Of This Home Has Been Thoughtfully Updated And Cared For. Enjoy The Outdoors In Your Private Backyard, Featuring A Covered Porch That's Ideal For Entertaining Guests Or Simply Relaxing In Peace, Rain Or Shine. It's The Perfect Extension Of Your Living Space, Offering Both Comfort And Privacy. The Finished Basement Includes A Separate Entrance, Making It Ideal For Multi-Generational Living, A Rental Suite, Or Your Own Personal Retreat. Located In A Prime Area Of Brampton, You're Just Minutes From Top-Rated Schools, Parks, Shopping Centres, Transit, And Major Highways. The Combination Of Location, Modern Finishes, And Versatile Living Spaces, 19 Oxtail Lane Offers Something For Everyone. Whether You're Upsizing, Investing, Or Settling Down In A Vibrant Community, This Home Is Ready To Welcome You!! (id:60365)
89 Black Forest Drive
Brampton, Ontario
Location! Location! Location! This beautiful 3+1 bedroom home is situated in a high-demand area and features a finished basement with a separate entrance. Enjoy a functional layout with separate living and family rooms, a gas fireplace with skylights, and a walkout to a stunning park view. The spacious kitchen includes a bright breakfast area, oak staircase. Convenient parks nearby adds extra value. Just steps to school, bus stop. Close to hospital, Hwy 410, Trinity Mall, Soccer Centre, library, Chalo FreshCo, McDonalds Plaza, and more. Don't miss this opportunity! (id:60365)
6 Poppy Bloom Avenue
Brampton, Ontario
WOW!!!!Fully Upgraded Freehold Townhouse Feels Like a Semi! Welcome to this beautifully upgraded freehold townhouse, ideal for first-time home buyers! The Main floor features stylish vinyl flooring throughout, a custom-designed accent wall in the living area, and a spacious kitchen with quartz countertops and stainless steel appliances. Walk out to a private backyard oasis complete with a concrete wrap-around patio perfect for relaxing or entertaining. Upstairs offers 3 generously sized bedrooms and 2 full bathrooms. The primary suite boasts a double closet and a newly built 4-piece ensuite. The second bedroom includes a walk-in closet, while the third bedroom is bright and airy with two large windows. The fully finished basement has a separate entrance and includes a large living area, one bedroom with a walk-in closet, its own laundry, and is perfect as an in-law suite or rental potential. Additional features include: 4-car parking with garage, 2 separate laundries , and a location that's close to schools, parks, shopping plazas, bus stops, and more! (id:60365)
2103 - 10 Park Lawn Road
Toronto, Ontario
Wake up to stunning lake views and enjoy incredible sunsets from this modern one bedroom suite featuring an open concept layout and an oversized balcony overlooking the lake and protected green space. The rare kitchen island offers extra prep space and a perfect spot for dining and entertaining. This unit includes a prime parking space located conveniently near the building entrance along with a large locker for bikes and additional storage. Resort-style amenities include a swimming pool, hot tub, gym, golf simulator, BBQ area, dog park and more. Ideally located with easy access to the QEW, transit at your doorstep, close to airports and just a short walk to the lake, this home truly offers a complete lifestyle. (id:60365)
614 - 160 Flemington Road
Toronto, Ontario
Welcome To Yorkdale Condos! This Sun-Filled, Well Maintained Corner Unit Features 2 Spacious Bedrooms, 1 Bathroom, And A Functional Open Concept Layout With Smooth Ceilings, Pot Lights, And A Modern Kitchen, Providing A Turn-Key Living Experience. The Oversized Balcony Has Been Upgraded With Deck Tiles For A Cozy Outdoor Retreat. It's Tucked Away In A Quiet, Low-Traffic Boutique Building, And Offers A Peaceful Community Feel With Unbeatable Convenience. Just A Two Minute Walk To Yorkdale Subway Station, You Can Be Downtown In Under 30 Min, Or Walk To Yorkdale Mall In 10 Min For World-Class Shopping, Dining, And Entertainment. Complete With 1 Parking Spot And 1 Locker, Condo Amenities Include Gym, Patio with BBQ and Party Room. This Unit Is Perfect For Young Professionals, Students, Or Couples Seeking Quality Living In A Great Location. (id:60365)
1420 - 3009 Novar Road
Mississauga, Ontario
Welcome to ARTE Condos by Emblem Development - A Stunning Brand New Residence in the Heart of Mississauga! Be the first to live in this modern 1 Bedroom + Den, 2 Full Bathroom suite offering 605 sf of intelligently designed living space plus a 57 sf open balcony with North East views of downtown Cooksville. This bright & stylish home features 9' smooth ceilings, wood-plank vinyl flooring throughout and floor-to-ceiling insulated double-glazed aluminum windows that flood the space with natural light. The custom-designed kitchen boasts sleek cabinetry, brand new Stainless Steel Kitchen Appliances, Quartz countertops and contemporary finishes perfect for everyday living. The primary Bedroom includes a spa-inspired ensuite with a frameless glass shower enclosure, while the versatile Den easily doubles as a home office or guest space. With 2 full Bathrooms, convenience and comfort are front of mind. Additional features: 1 Parking & 1 Locker included; Roger's High-speed Internet included in rent for a limited time - a rare BONUS! Luxury Amenities at ARTE Condos: Residents enjoy a curated collection of amenities including a state-of-the-art Fitness Centre, Yoga Studio, Social Lounge, Co-working spaces, Rooftop Terrace with BBQs & 24-hour Concierge service. Designed with lifestyle in mind, ARTE blends art, design & function seamlessly. Unbeatable Location: Situated in the vibrant Cooksville neighbourhood of Mississauga, you are just steps from everyday conveniences, local cafes, restaurants, shopping & parks. Quick access to Cooksville GO Station, Square One Shopping Centre, Sheridan College, Trillium Hospital and major highways (QEW, 403, 401, 407) make commuting across the GTA effortless. Future Hurontario LRT transit line will be right at your doorstep, further enhancing connectivity. This brand new suite offers the perfect blend of luxury, convenience and comfort truly the place to call home. (id:60365)
22 Portland Street
Toronto, Ontario
Urban sophistication meets lakeside tranquility in this luxury 3-bedroom, 4-bathroom detached home in the heart of Mimico. Just a 7-minute walk to the Mimico GO Station, offering a seamless commute to Union Station. Step into 2,257 square feet of designer living, where soaring 10-foot ceilings, hardwood floors, and custom crown mouldings define the main floor. The expansive living and dining areas flow effortlessly into a chef-inspired kitchen featuring granite countertops, premium stainless-steel appliances, and bespoke cabinetry. Perfect for entertaining or relaxed weeknights at home. Cozy up by the gas fireplace in the sun-filled family room or step out onto your private upper deck, ideal for BBQs and outdoor enjoyment. The rare side windows fill the home with natural light and enhance the airy, elegant atmosphere throughout. Upstairs, the primary suite serves as a refined retreat with a spa-like ensuite bathroom and custom walk-in closet. Two additional bedrooms and upper-level laundry add to the comfort and practicality. The finished walkout basement provides flexible space for a media room, gym, or home office, all with 9-foot ceilings that add a spacious feel. Enjoy direct access from the garage, along with the added benefit of a pet-friendly lease, perfect for young professionals and small families alike. Set on a quiet, residential street, you're steps from Grand Avenue Park, which offers a splash pad, off-leash dog area, sports field, and walking paths. The nearby waterfront trails, Lake Ontario views, and popular local spots like SanRemo Bakery and Jimmys Coffee make this location unmatched. Whether you're commuting downtown or enjoying Mimico's community charm, 22 Portland offers a refined lifestyle without compromise. Open to short term lease, minimum 6 months. (id:60365)

