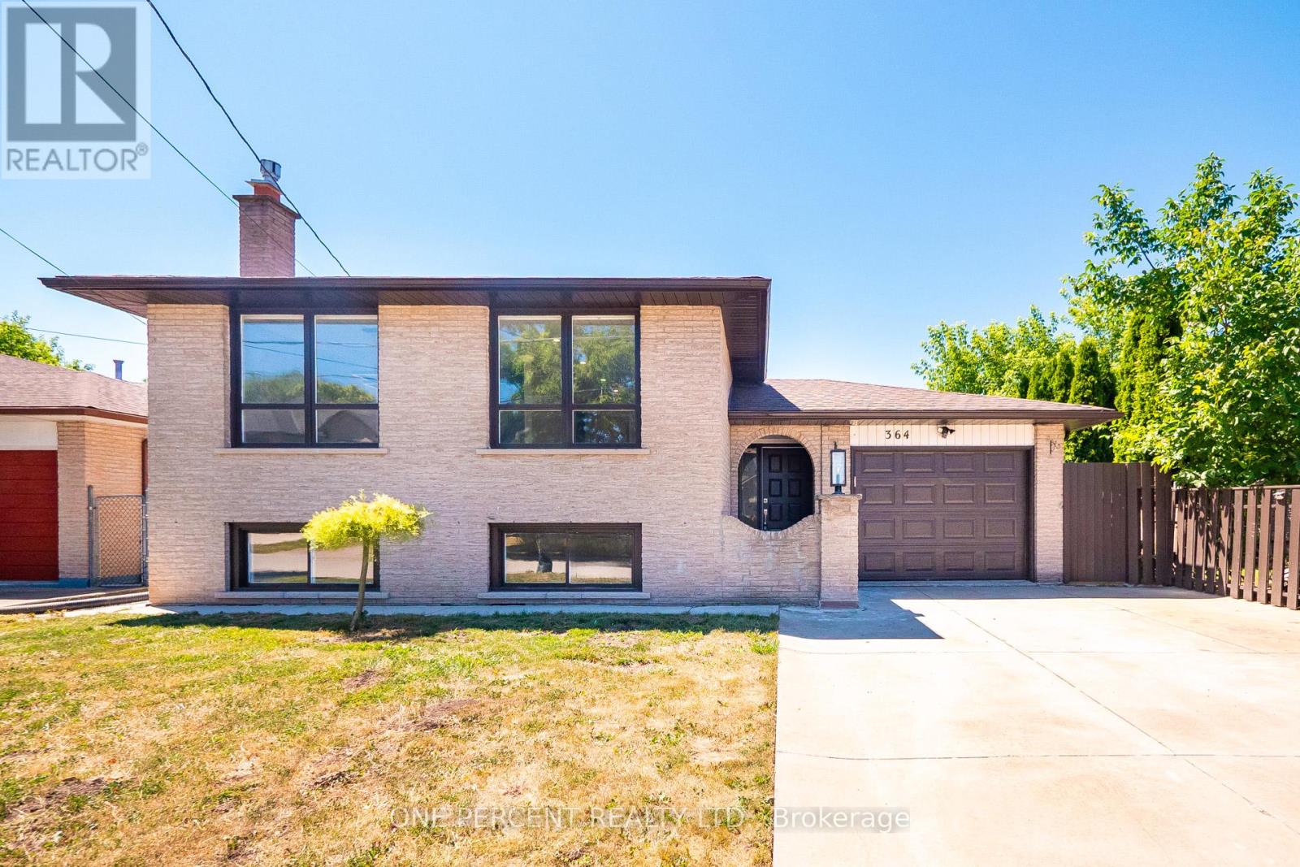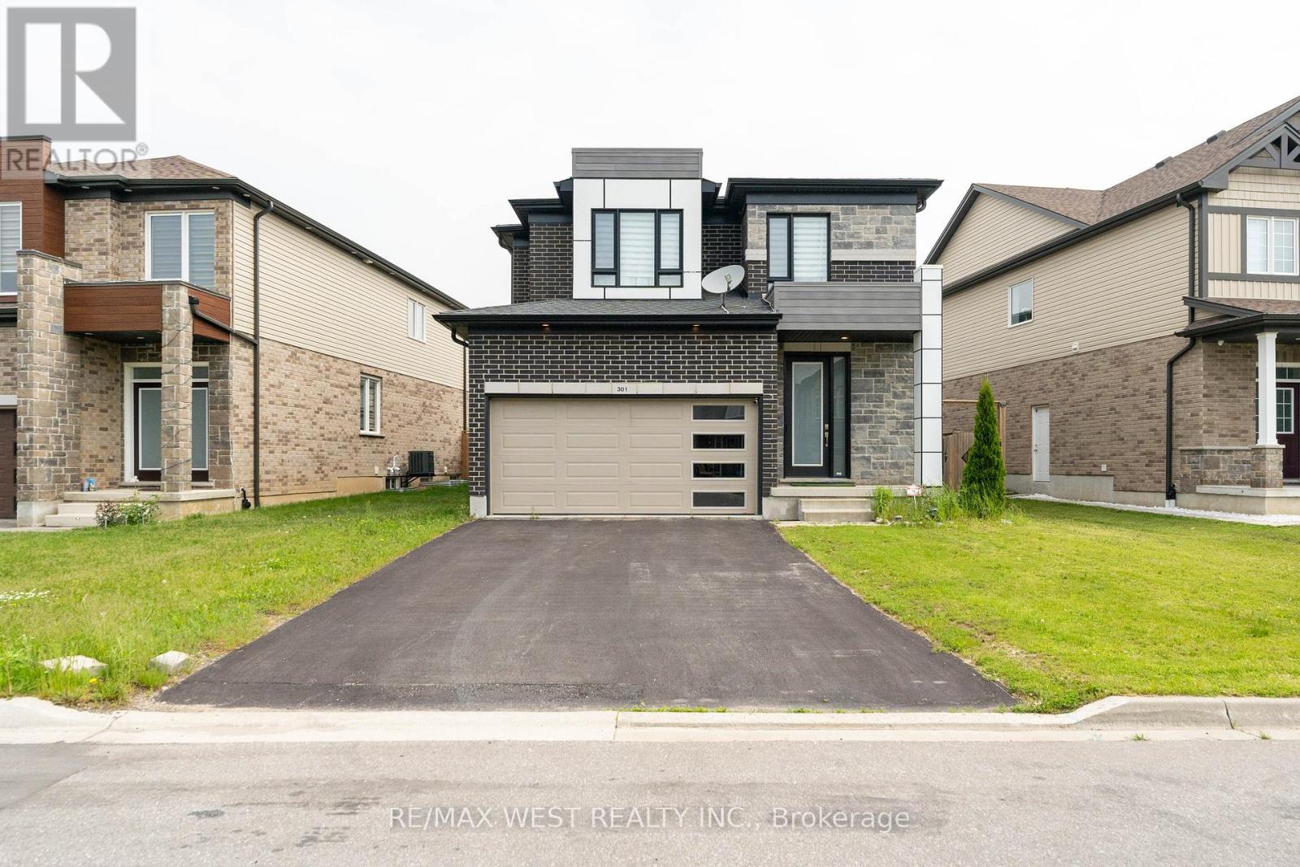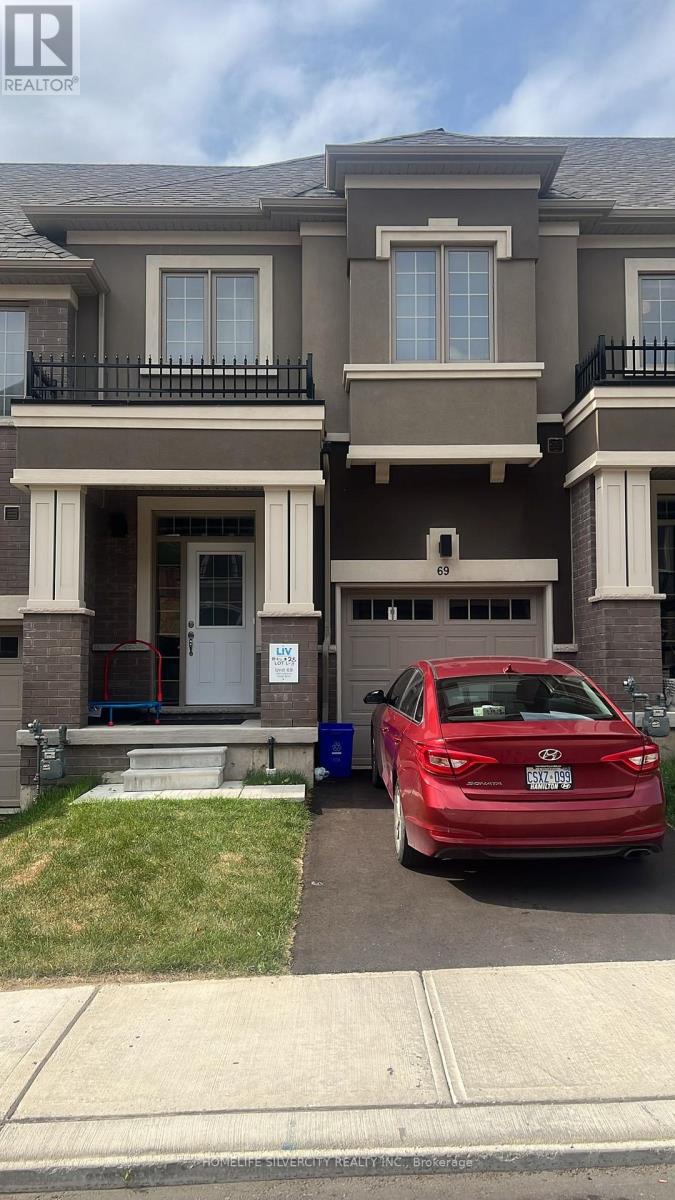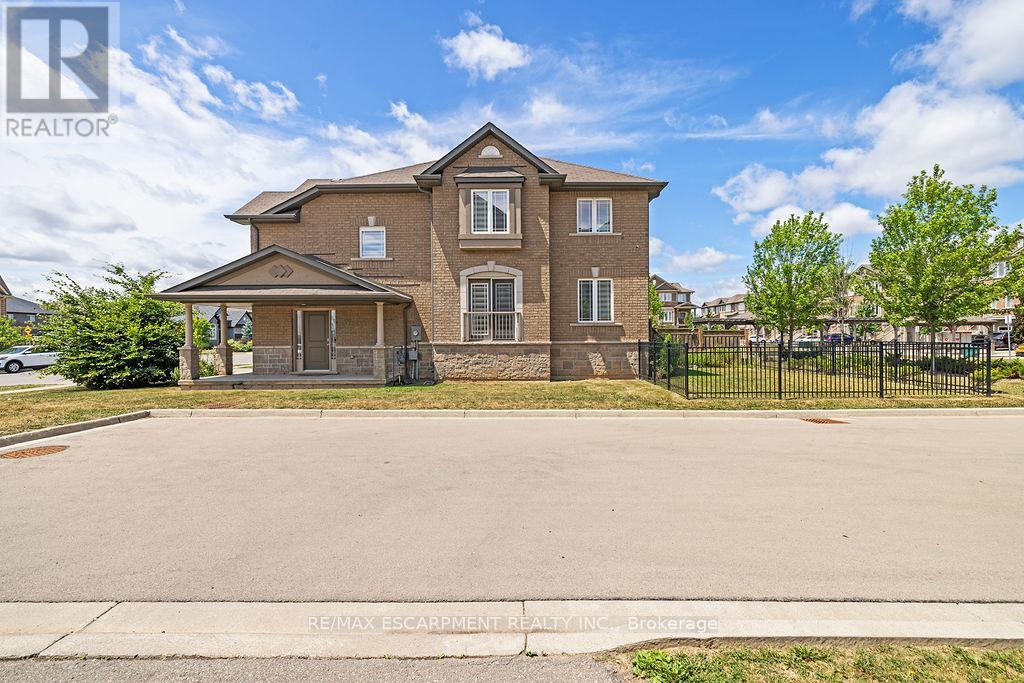364 Red Oak Avenue
Hamilton, Ontario
Welcome To 364 Red Oak Avenue, A Freshly Painted And Updated Raised Ranch Bungalow Nestled In A Quiet, Family-Friendly Neighbourhood Of Stoney Creek. This 3+1 Bedroom, 2 Full Bathroom Home Offers A Bright Main Level, Featuring A Spacious Living And Dining Area & An Updated Kitchen With Granite Countertops & Stainless Steel Appliances. The Updated Bathrooms Add A Modern Touch, While The Finished Lower Level Provides Excellent In-Law Potential, Featuring A Second Kitchen, An Additional Bedroom, A Full Bathroom And A Large Rec Room With A Cozy Fireplace. Recent Updates Include Roof (2022), Furnace (2021), Windows (2023), And A/C (2024). Additional Highlights Include An Attached Garage With Inside Entry, A Large, Private, Fully Fenced Backyard, And Convenient Access To Schools, Parks, Shopping, Public Transit & Highways. Ideal For First-Time Buyers, Investors, Or Those Seeking Multigenerational Living. (id:60365)
301 Freure Drive
Cambridge, Ontario
Located in one of Cambridges most sought-after communities, this detached 4-bedroom, 3-bathroom home offers comfort and flexibility for growing families. The home features 9-foot ceilings on the main floor and a separate entrance to the basement. The kitchen includes granite or quartz countertops, adding a refined finish to the functional layout. A double garage with additional driveway space accommodates up to four vehicles. Situated steps from trails, green space, and a pond, and close to excellent schools, shopping centres , and highway access, this home balances residential charm with urban convenience. (id:60365)
28 - 7945 Oldfield Road
Niagara Falls, Ontario
This Beautiful 3 Bedrooms Townhouse Features Very Modern Open Concept Design Throughout. No Carpet on Main Floor. Located In One Of The Most Desirable Areas of Niagara Falls! Steps from Thundering Waters Golf Course, All Amenities Including Grocery Stores, Shopping Centres, Public Transportation, Quick QEW Highway Access & Just Minutes to the Casino & the Falls! Its Complete with a Beautiful View of Green Space Located Directly in Front of the Complex. (id:60365)
270 Boulton Street
Minto, Ontario
Welcome to this beautifully maintained modern home, perfect for families seeking comfort, space and convenience. Featuring 3 large bedrooms, this property offers a bright and open layout with an abundance of natural light throughout. The main floor boasts a functional kitchen with stainless steel appliances and a breakfast bar, ideal for casual meals and family gatherings. From the main level, enjoy a direct walk-out to the backyard, perfect for entertaining or playtime with the kids. You'll also appreciate the convenient garage entry into the home, along with parking for three vehicles, including the garage and driveway. Spacious bedrooms, generous closest space, and modern finishes throughout complete this family-friendly home. Located in a quiet, welcoming neighborhood close to parks, schools, shopping, and transit, this lease opportunity is ideal for those looking for style, space and sunlight. (id:60365)
17 Kinnear Street
Port Colborne, Ontario
A house-flippers dream, this solid 3-bedroom concrete-block home pairs sound structure with tremendous upside: a natural-gas furnace, updated breaker panel, and a detached garage ready for repair and the install of a new garage door anchor the fundamentals, while interior spaces offer a blank canvas for value-adding upgrades. Other homes in similar condition have recently sold at this price point and are now being fully renovated, underscoring the rapid revitalization of the street and the strong potential for profit once improvements are complete. Capture this rare chance to buy, renovate, and capitalize on an appreciating neighbourhood before this homes gone! (id:60365)
4348 Shuttleworth Drive
Niagara Falls, Ontario
Welcome to 4348 Shuttleworth Drive, where comfort, style, and thoughtful upgrades come together to create the perfect place to call home. This beautifully maintained corner unit is filled with premium features and modern touches that set it apart. From the moment you arrive, you'll notice the upgraded exterior pot lights enhancing the home's curb appeal. The garage features a decorative epoxy floor, adding a polished finish.Inside, the main floor offers a welcoming layout with dimmable pot lights throughout. The kitchen is equipped with professional Frigidaire appliances, under-cabinet lighting, and a Kinetico water purification system. A stylish powder room with a premium TOTO toilet completes the main level.Upstairs, the spacious primary bedroom offers cathedral ceilings, a walk-in closet, and a dimmable ceiling fan light, along with a private 3-piece ensuite. Two additional bedrooms offer generous closet space and share a 3-piece bathroom. A versatile office nook off the landing provides the perfect space for a home office, lounge, or play area.The finished basement adds excellent value with dimmable pot lights, a window for natural light, upgraded barn doors, and a separate enclosed room ideal for storage or a walk-in closet. The main living area can be used as a fourth bedroom. The laundry room includes an LG washer and dryer.Additional highlights: roughed-in central vacuum, Life Breath air exchange system, sump pump, and a smart home alarm with front door camera by Dell Smart Home Solutions. Outside, enjoy a landscaped backyard with a freshly painted cedar deck and charming gazebo.Future plans for the area include the Niagara South Hospital (anticipated Summer 2028) and a proposed $10M upgrade to Willoughby Memorial Arena, featuring a new NHL-sized ice padenhancing the appeal of this already sought-after neighbourhood. https://share.google/qvkHMkQtuUvFvs9Xk (id:60365)
12 Rapids Lane
Hamilton, Ontario
Welcome to 12 Rapids Lane a beautifully appointed end-unit freehold townhouse that offers the perfect combination of comfort, style, and functional living across three thoughtfully designed levels. From the moment you step inside, youll appreciate the natural light that fills this freshly painted home, creating a warm and inviting atmosphere throughout. The ground level features a highly versatile space with its own separate entrance ideal for a home office, guest bedroom, in-law suite, or a cozy lounge area. With direct walkout access to the backyard, this level offers excellent flexibility for multi-generational living or work-from-home convenience. On the second floor, youll find an expansive open-concept layout designed to bring people together. Whether youre entertaining guests or enjoying a quiet family night in, this space effortlessly accommodates your lifestyle. The modern, upgraded kitchen features elegant quartz countertops, high-end cabinetry, and a seamless flow into the dining area with walkout to a private balcony perfect for your morning coffee. The spacious family room offers a great space to relax, and a stylish 2-piece powder room adds convenience for guests.Retreat to the third level, where you'll find the serene primary bedroom, complete with a walk-in closet and a private 3-piece ensuite bath. Two additional generously sized bedrooms provide ample space for family or guests, while the 4-piece main bath and bedroom-level laundry ensure daily routines are as convenient as they are comfortable.The unfinished basement is a blank canvas offering excellent potential to expand your living space, create a recreation room, gym, additional storage. Located in a sought-after Hamilton neighbourhood, this move-in ready home is close to schools, parks, shopping, and transit. With quick access to the Red Hill Valley Parkway and major highways, this home checks all the boxes. Don't miss your chance to make it yours! New Buyer has to pay Monthly POTL: $70.88 (id:60365)
69 - 620 Colborne Street W
Brantford, Ontario
First year new property, 3 Bed Rooms with closets, 3 Wash rooms, Spacious freehold Townhouse with POTL fee , in new neighborhood Seinna woods East community at Colborne St W and Pleasant Ridge Rd, Brantford city, Near to Downtown area, Shopping Malls etc, Laminate on Main Floor and hallway at upper floor, Carpets into Bed rooms, with closets, Spacious hallway area usable as open concept, Kitchen with new appliances, Large Windows in the living area with Walkout to Backyard and close to all amenities. All Windows with new blinds, Laundry (Dryer and Washer )at upper floor, Just minutes away from HWY 403. (id:60365)
235 Bellagio Avenue
Hamilton, Ontario
Absolutely stunning 3-bedroom plus loft end-unit freehold townhouse in the highly sought-after Summit Park community! This beautifully maintained home offers approximately 1,592 sq ft of open concept living with engineered hardwood floors, upgraded lighting, and a spacious kitchen featuring a large island and high-end stainless-steel appliances (Most Appliances have 4 more years of Warranty). This home also features new zebra blinds (Jan 2024). Enjoy a private side entrance, a deep fenced yard, and a full unfinished basement with bathroom rough-inperfect for future expansion. Includes 3 parking spaces (2-car driveway + garage) Conveniently located near schools, day cares, parks, shopping and quick highway access. A rare find that checks all the boxes! This is a rapidly developing neighborhood with lots of amenities and shopping plazas getting added to the neighborhood in the near future. (id:60365)
27 Ormond Street N
Thorold, Ontario
Welcome To This Freehold Townhome, freshly painted and ideally situated in downtown Thorold. Is Conveniently Located In The Heart Of Downtown Thorold. Main level features Hardwood Floors California Shutters, and bright living room with patio doors leading to a backyard deck and detached garage. Enjoy spacious eating kitchen with oak cabinets ,Upgraded storage for Microwave oven, newer stainless-steel appliances (upgraded in 2023 with 5 years extended warranty). The roof was replaced in 2018 ,And pot lights illuminate the entire home. New cabinets installed near powder room provide extra storage and can be double as a work desk. A wide staircase leads to upper level, offering two spacious, bright bedrooms with large closets, a 4 piece bathroom with ample storage, and a laundry area featuring upgraded washer and dryer, a storage rack, and a linen closet. California shutters through out add a crisp, clean look to every room. The full finished basement with a 2-piece bathroom is bright and roomy-perfect for home office, play area, or extra living space and includes cold storage and a sump pump. Located steps from Downtown amenities, schools, Public transit, plazas, the library and banks.The home is just 10 mins from brock university, Niagara college, Niagara outlet Mall and Pen center. Enjoy easy access to highways 406,58 and the QEW with central proximity to St Catherine's, Niagara fall and Welland. Don't miss this move in ready town house in prime location. (id:60365)
F11 - 20 Palace Street
Kitchener, Ontario
Ready for a new owner this 2 bedroom 1.5 bath unit offers over 1000 square feet of living space, plus two balconies & a parking spot. Modern finishes include stainless steel appliances and quartz counter tops in this bright white kitchen with an island for extra prep and storage space. This stacked town has provides two stories of living, the main floor offering living, dining and kitchen along with a powder room and upstairs featuring two bedrooms a full bath and laundry. Located conveniently close to loads of shopping, bus routes, McLennan park, highway access and more this unit could be just what you've been waiting for. With reasonable condo fees and lowering interest rates, home ownership is within your reach! (id:60365)
85 Kintail Crescent
London South, Ontario
Welcome to 85 Kintail crescent, a semidetached home with a well-designed and very spacious layout, tucked away in the quiet and sought-after community, ideal for first time home buyers,investors and families alike. Step inside to find a beautifully designed living space, featuring a large living room , spacious kitchen which boasts plenty of cabinets and a bright dinette large enough to host family holidays where light streams in from the windows. A 2 piece powder room finishes this level. Upstairs, you'll find three generously sized bedrooms, including a primary suite with a double closet, hard to find in this price range. Two additional bedrooms and a second full bathroom provide ample space for family or guests.Basement is finished and has additional bedroom and full washroom and hangout space.The house features stretched concrete driveway from front to back of the hpuse and can fit upto 6 cars allowing ample of parking space and fully fenced private backyard. This home offers a peaceful retreat while being just steps from nature trails and minutes from essential amenities. Enjoy the convenience of easy access to the 401,Costco,White Oaks Mall,Fanshawe college south campus,and a wide variety of restaurants. With more space than most condos in this price range, this home offers exceptional value.Don't miss this opportunity to call this Place - Home! (id:60365)













