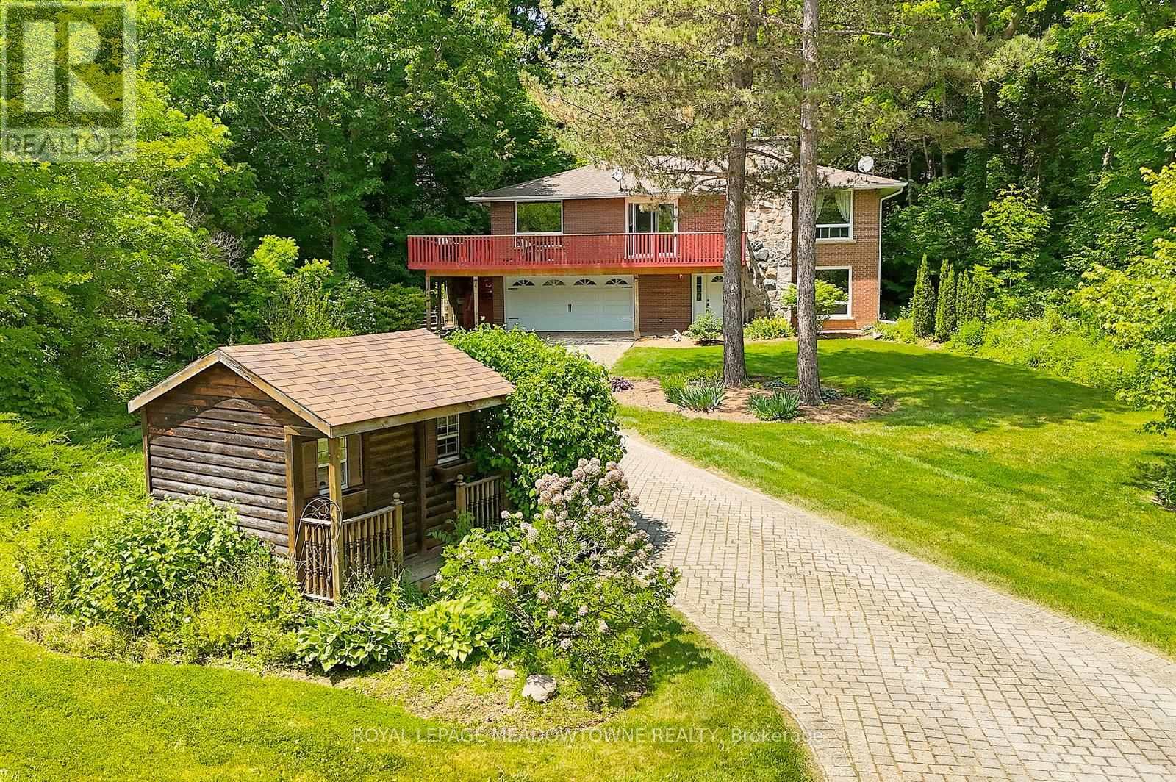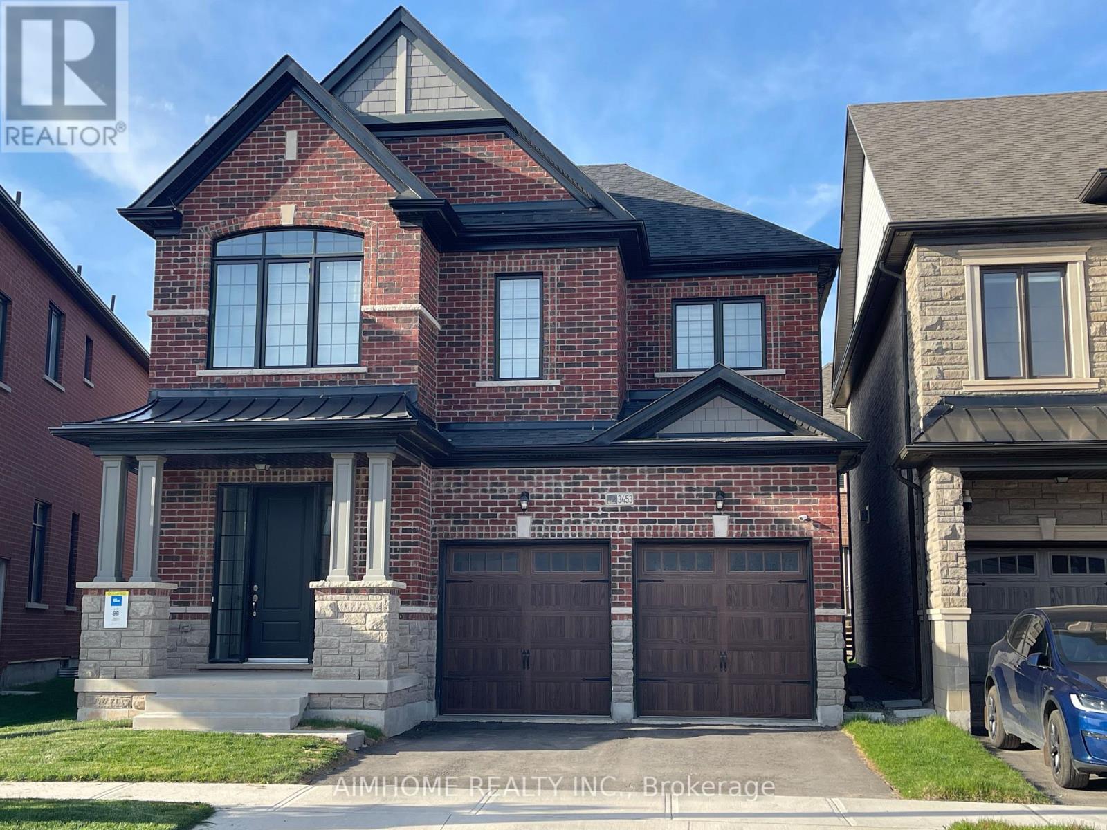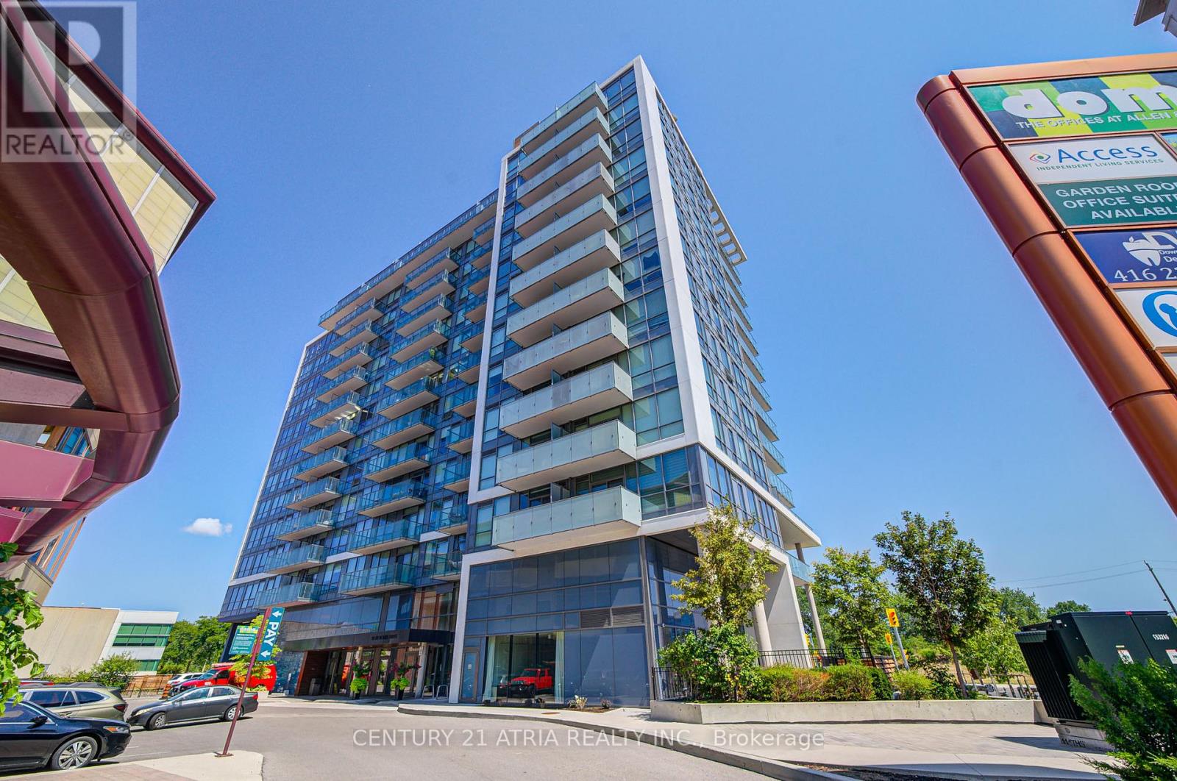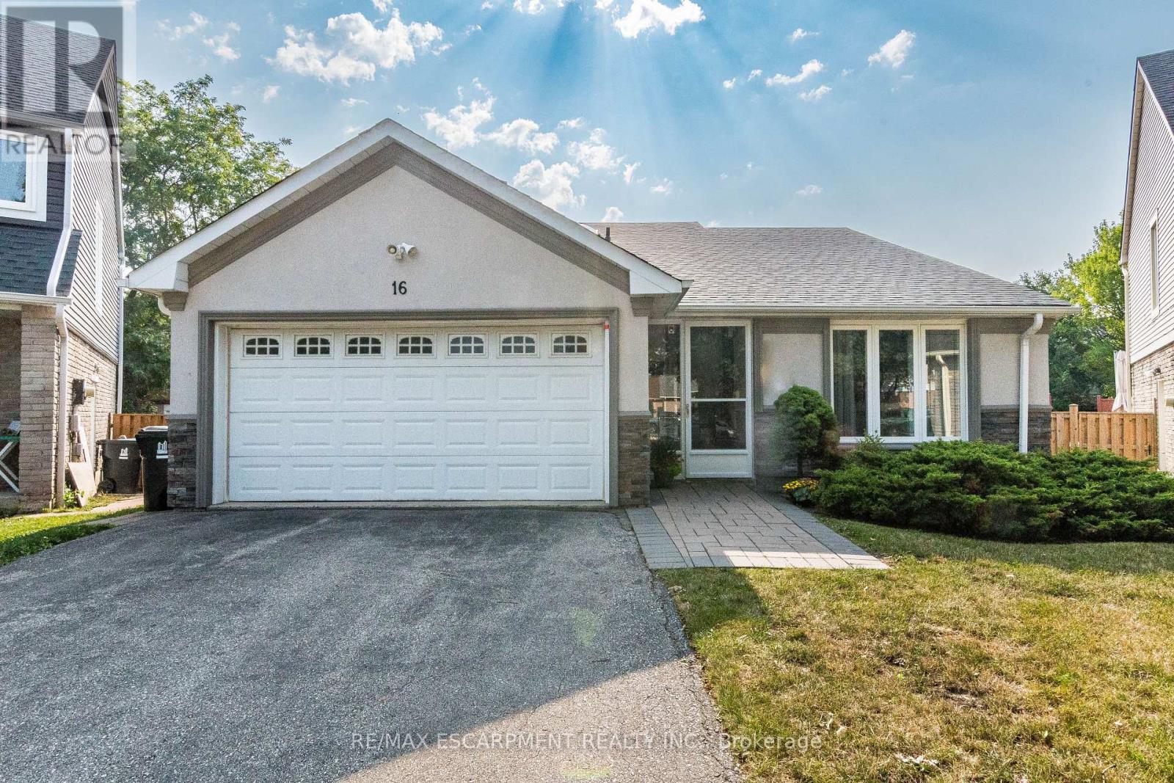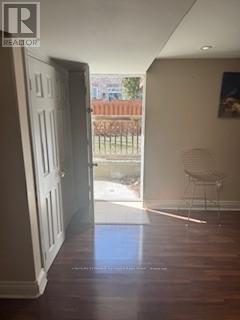4 Ann Street
Halton Hills, Ontario
A tree lovers haven just minutes from downtown's prime Park Area. If you are looking for a a superb location, encompassing privacy and steps from conveniences look no further. Over an acre at the end of a tree-lined cul-de-sac with nature at your doorstep. Solid custom home boasting many oversized windows allowing a ton of light in plus all the amazing views of forest and mature landscaping, fabulous oak and hickory floors, stone feature walls, a gas fireplace and a good size garage. It boasts a beautiful Barzotti kitchen with plenty of cabinetry and high-end appliances. There is a main floor rec room with the gas fireplace, a bathroom, laundry space and garage access. The interlock driveway fits at least six cars and there is a wrap-around deck to enjoy the trees! Spotlessly clean and meticulously cared for. Walk to the Farmers market, library and fairground plus shops, cafes, restaurants, the hospital and the GO. Minutes from the adorable Glen Williams Artisan Village with all its charm. Ideal for tree and nature lovers. The lot also includes a secondary ownership shared parcel just over 1 acre of land with Silvercreek running through it, exclusively used by the 4 laneway owners. Feels like country in town but featuring a natural gas furnace! A rare offering by the original owners on a fabulous street in town! (id:60365)
1166 Woodward Avenue
Milton, Ontario
Welcome to 1166 Woodward Avenue a beautifully updated, all-brick detached home offering 2,527 sq ft above grade, situated on a premium ravine lot with bright southern exposure. This spacious home features fresh neutral paint, brand-new flooring (July 2025), and a modern kitchen with quartz countertops, subway tile backsplash, and ample cabinetry. The open-concept layout includes a generous family room with a gas fireplace and serene views of mature trees, as well as a main floor full bathroom, ideal for guests or multigenerational living. Enjoy outdoor living with a front porch, exposed aggregate concrete driveway and walkway, and an upper-level balcony at the front off the sun. Perfect for morning coffee or evening relaxation. The home also features a huge finished basement with a separate entrance, offering excellent rental potential or additional living space. Major updates include roof shingles (2024), furnace and AC (2022), and a new staircase (July 2025). Located in a sought-after neighbourhood near Highway 401, schools, parks, and amenities, this home combines comfort, functionality, and long-term value. (id:60365)
3453 Mosley Gate
Oakville, Ontario
Absolutely Stunning One Year New Home In Upper Oakville With 4 Beds And 4 Baths. Front On South With Sunny And Bright Family Room And Master Room. Enjoy the 10 Ft Ceilings & Open Concept Layout On The Main Level, The Updated Kitchen W/ Oversized Stone Countertops and Island, High End Appliances. Open Family Room With Fireplace, The Den Is Perfect For Working From Home. Upstairs 4 Spacious Bedrooms, Boasting 2 Ensuites Including A 6 Pieces Master Ensuite, Semi Ensuite For The Rest Two Rooms. H.R.V System. Mins To Hwy 403,407, Qew, Go Station, Parks, Shopping & Top Rated Schools. (id:60365)
1 Copperfield Road
Brampton, Ontario
Discover the charm of this beautifully maintained end-unit townhome, designed with the elegance of a semi-detached, offering 1,945 sq. ft. of living space on a premium 121.8 ft. deep ravine lot. This home stands out with (1) 3+2 bedrooms and 3+2 bathrooms, including a legal 2-bedroom, 2-bathroom basement apartment generating approx. $2,100/month rental potential. (2) A bright, welcoming entrance with direct garage access and abundant natural light enhances everyday living. (3) The huge backyard features a deck and shed, perfect for entertaining, with room to add a future garden suite for even more income. (4) A large balcony offers beautiful green space views, ideal for relaxation. (5) With parking for 4 vehicles and a prime location near Hwy 410, Trinity Mall, schools, parks, and Turnberry Golf Club, this property is the perfect blend of family comfort and smart investment opportunity. ---->>> Ready to move in Home <<<------ (id:60365)
Th 9 - 4070 Parkside Village Drive
Mississauga, Ontario
Location! Location! Downtown Mississauga. ** The Most Desirable Enclave In City Centre! An Exclusive Modern Townhome Boasting 9Ft Ceilings, Bright And Spacious! Quiet Park View. 2 Parking, 3 Bedrooms, 3 Washrooms, Gorgeous Ktchn W/ Qtz Countertop Island, Open Concept Living/Dining, The Master Bedroom W/Balcony, W/I Closet & 4Pc Ensuite. Entertainer's Dream Front Patio And Stunning Roof Top Terrace! ** Step To Sq1,Sheridan,The Livings Arts Center, highways, transit and much more. (id:60365)
256 Whetham Heights
Milton, Ontario
This stunning, bright, and spacious home is designed for comfort and style! Featuring hardwood floors and elegant California shutters. The inviting eat-in kitchen boasts a breakfast bar and pantry, overlooking a fully fenced backyard-perfect for entertaining. New stainless steel LG appliances in the kitchen. The upgraded floorplan includes a luxurious soaker tub in the en-suite bath and a cozy gas fireplace in the main living area. The expansive primary bedroom offers both his and hers closets, including a spacious walk-in, along with a soaker tub and separate shower for ultimate relaxation. The second and third bedrooms have been seldom used, ensuring they are in pristine condition.Conveniently located close to schools, hospital and transit, this home is a true testament to 'Pride of Ownership' (id:60365)
401 - 10 De Boers Drive
Toronto, Ontario
Welcome To Avro Suite 401, Approx. 4 Years old 2 Bedroom Plus Den With 2 Bath Unit With large balcony (853 sq ft Interior + 104 sq ft Balcony : Total 957 sq ft), Mins Walk To Sheppard West Subway Station, Mins Drives To Yorkdale Mall, 401 & 1 Stop To York University. 9 Ft Ceilings, Floor To Ceiling Windows, Hi-End S/S Kit. App., Quartz Kit. Counter Tops, S/S Tile Backsplash, Ensuite Laundry, Dining & Living Combined, Separate Room/Den. Fantastic Amenities Include Party Room, Gym, Rooftop Lounge, Concierge. (id:60365)
16 Ackrow Court
Toronto, Ontario
Your dream home is in this beautifully upgraded detached split-level residence,located in central Etobicoke, nestled on a desirable pie-shaped lot in a peaceful court setting.Aprox. 2300 sq.f. living space, 3+1 bedroom, 2+1 bathroom.The interior has been meticulously upgraded, featuring modern finishes,hardwood floor through and an inviting floor plan.Living room with high cathedral ceiling, overlooking large dining room leads you to stone patio. Updated kitchen, that blend functionality with contemporary design,with a lot of storage and large built-in pantry, huge island for entertainment and family gathering, built in appliances,recently updated. Large family room with gas fireplace also access to stone patio. Main floor laundry/mud room with side entrance. Large 3 bedrooms, primary bedroom with walk in closet/organizer and extra storage.Updated 4 pc. ensuite. Skylights in both bathrooms to bring natural light.Extra room in lower level, could be used as extra bedroom,office or media room. Unspoiled basement aprox. 600 sq.f. waiting for your imagination. Double car garage, with side door, plus double driveway can fit 6 carsAmple Outdoor Space, the pie-shaped, swimming pool size lot offers expansive outdoor space, ideal for gardening, childrens play areas, or entertaining guests. Imagine summer barbecues and gatherings in your own backyard oasis.Located close to major highways 427 &401, Pearson airport, good rated schools,Centenial park and shopping. Commuting is convenient with public transit hub within a few minutes walk. (id:60365)
1 Applegrove Court
Brampton, Ontario
Welcome Home! This property offers 4 spacious bedrooms with ample closet space, 2.5 bathrooms and is a perfect blend of modern comfort and classic charm. Hardwood flooring throughout the main floor, stainless steel appliances in the kitchen with a walkout to a meticulously maintained yard, perfect for BBQing and get-togethers. The main floor offers a formal living room, dining room and family room, with large windows and a ton of natural light flowing throughout. Located in a desirable neighbourhood with easy access to schools, parks, shopping, and dining, this home is ready to become your home sweet home. Tenant to pay 100% of all utilities. One side of the garage will be used to house lawn and snow removal equipment. The Basement and Shed are not included and are not for Tenant Use. (id:60365)
27 Quinton Ridge
Brampton, Ontario
Nestled within the prestigious Westfield Community of Brampton, this resplendent 2,300 sqft (above grade) semi-detached, exudes timeless elegance and modern sophistication with 2 Master Bedrooms. From the moment you step inside, you are enveloped by the grandeur of 9-foot ceilings gracing the main floor, where lustrous hardwood floors and a majestic oak staircase adorned with intricate iron spindles create an atmosphere of refined opulence. The culinary haven, a gourmet kitchen, captivates with its upgraded quartz countertops, double stainless steel sink, artful backsplash, and impeccable finishes, inviting both intimate dinners and lavish gatherings. Bathed in the soft glow of pot lights and framed by elegant California shutters, the home radiates a serene yet luxurious ambiance. Ascend to the second floor, where four generously proportioned bedrooms await, including a private in-law suite with its own en-suite bathroom and a sumptuous primary sanctuary boasting a capacious walking closet and a spa-inspired 5-piece en-suite. Three exquisitely appointed full bathrooms, each with quartz counters, and thoughtfully designed doored closets ensure both comfort and convenience. Beyond the interiors, this home's enviable location places you mere steps from a tranquil park and moments from esteemed schools, vibrant plazas, financial institutions, the Brampton Public Library, fine dining, essential grocers, the illustrious Lionhead Golf Club, and the forthcoming Embelton Community Centre. Seamless connectivity is afforded by proximity to Highways401 and 407, while practical touches such as direct garage access to a well-appointed mud/laundry room and the absence of a sidewalk enhance daily ease and extra parking space. The legal basement, featuring two bedrooms and ample storage, presents a rare opportunity for supplemental income or an inviting space for extended family. (id:60365)
4 Mario Street N
Brampton, Ontario
All 4 bedrooms and main floor have hardwood floors, california shutter on main/ upstairs blinds, Some curtains on the main floor, stainless steel appliances. (id:60365)
7070 Gillespie Lane
Mississauga, Ontario
Welcome to this walkout two-bedroom basement apartment, featuring a spacious open-concept layout that seamlessly integrates the kitchen, living room, and dining area. This unit offers two generously sized bedrooms and a full bathroom, ensuring both comfort and style. Enjoy the convenience of a separate entrance and private laundry facilities with1 parking spot. You'll be close to public transportation, schools, highways, shopping malls, and grocery stores. (id:60365)

