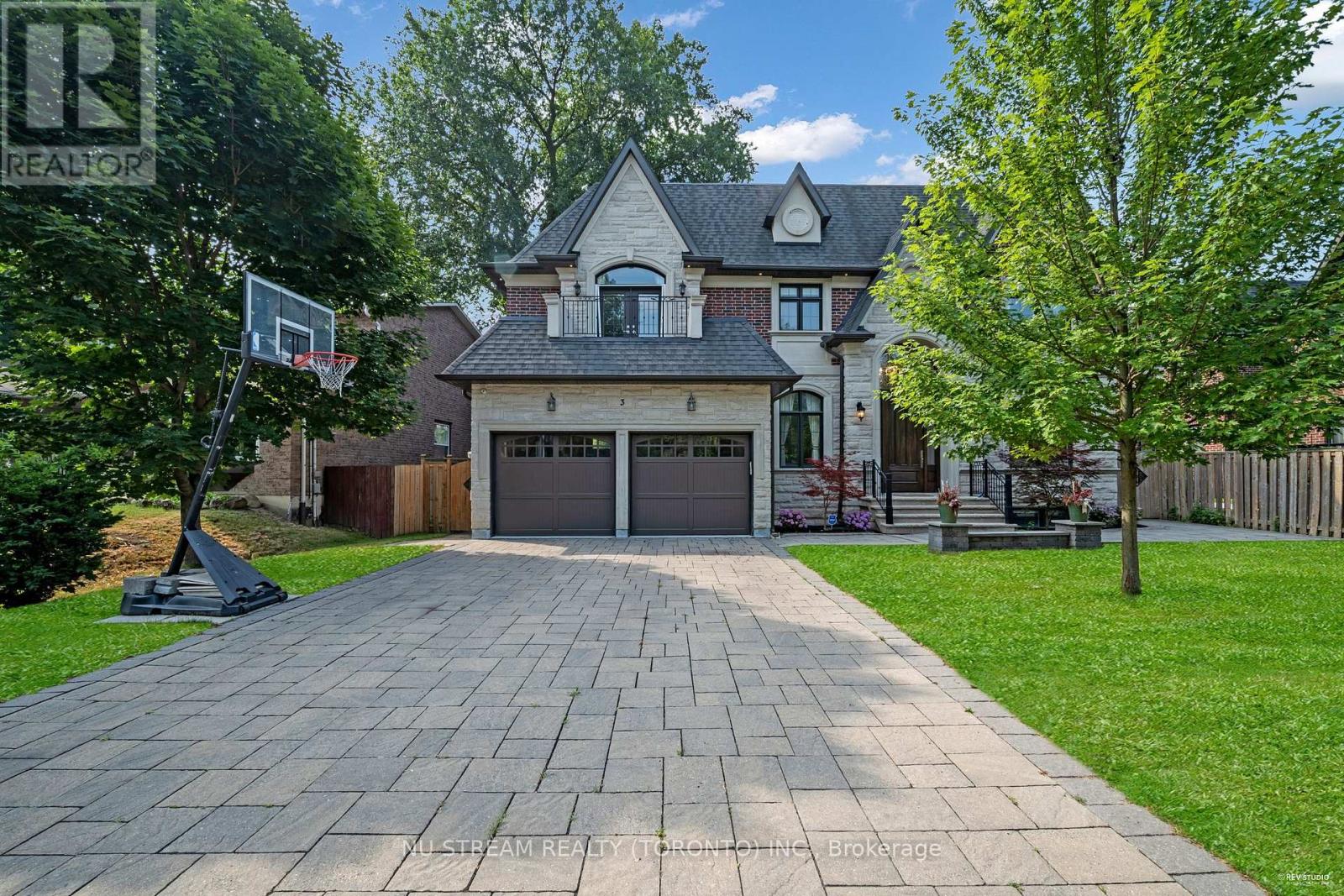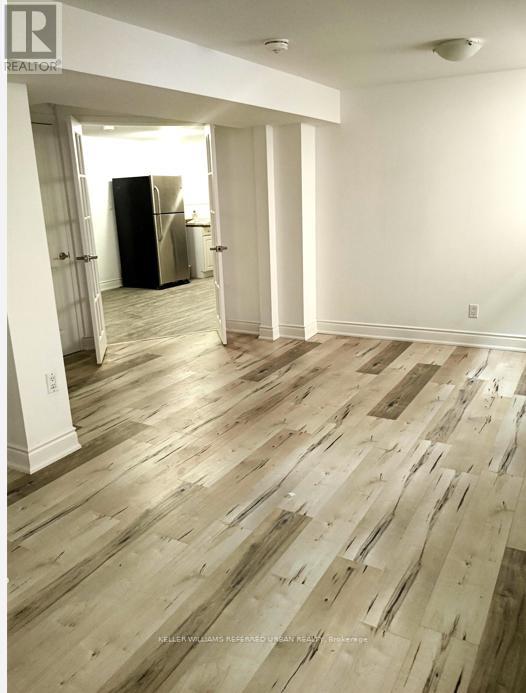36 Lindemann Street
Markham, Ontario
Welcome to 36 Lindemann St. A Rare Find in the Heart of Thornhill/Markham! Set on a quiet, tree-lined corner lot in one of the most sought-after family communities, this beautifully maintained 4-bedroom, 4-bathroom, detached home is a true gem. With well over 2,500 sq ft of living space plus a sprawling finished basement, this home offers an abundance of space, charm, and functionality for growing families to move right in, or add your own design updates. Step inside and be greeted by a thoughtful layout that balances comfort and elegance. The large eat-in kitchen features ample counter space, extra pantry storage, and a walkout to your private backyard oasis with new fencing added, perfect for morning coffee or evening barbecues. The adjoining dining room is ideal for hosting family dinners, while the cozy family room with a fireplace invites relaxed evenings in. Need a quiet moment? The adjacent living room offers just the right space for reading or reflection. Upstairs, the generous primary suite boasts an updated ensuite bath & custom walk-in closet. Three additional large bedrooms each feature ample closet space and share a spacious double-sink bathroom.The finished basement is an entertainers dream, complete with an extra bedroom, full bath, wet bar, recreation space, and ample storage. Whether you're hosting a party or housing guests, there's room for everyone. Lovingly cared for by the original owners, this home is steps from top-rated schools (Thornlea SS, Willowbrook PS, St Renee and St Roberts), close to Bayview Ave, Hwy 404/407, parks, community centres, restaurants, the upcoming Yonge North Subway extension with stations located at Steeles, Royal Orchard, Clarke, and more. Don't miss out on your chance to own a move-in ready family home in this incredible Thornhill neighbourhood! Book your private showing today. (id:60365)
3 Greentree Road
Markham, Ontario
Spectacular, Deluxe Custom-built Dream Home approx. 6000 Sq Ft living space In Lux Finishes In The Heart Of Unionville! The Spectacular Residence W/Tandem 3 Cars Garage Main Flr Features Open Concept Layout&Extensive Millwork Throughout.Fabulous Custom Kitchen W/Top Of The Line Appliances, Wine Cellar combined with dining,4 Elegant fireplace from living area to primary bedroom and entertaiment basement. Timeless Finishes marble and hardwood flooring Thoughout.Wide Staircase W/Oversize Skylight Boasts Tons Of Natural Light. Luxury Library On Main equiped with oak shelves.. 9' & 10' Ceilings, Coffered Ceiling,,Pot Lights, Crown Moulding, Lower Level Complete W/ Oversized Recreation Rm W/Built-In Speakers&Wet Bar,Exercise Rm & Guest Suite.All 4 Bedrooms with own ensuite bathrooms! Second Floor Laundry and seperate furnace, AC and So many more! Top School area, . Walking Distance To Main Street Unionville, Whole Food Supermarket. ..Don't Miss It! (id:60365)
1610 - 60 Honeycrisp Crescent
Vaughan, Ontario
Mobilio 1 Bedroom Plus Den. Open Concept Kitchen Living Room - 526Sq.Ft., Ensuite Laundry, Stainless Steel Kitchen Appliances Included. Engineered Hardwood Floors, Stone Counter Tops. 1 Parking Included (id:60365)
Lower - 45 Southgate Crescent
Richmond Hill, Ontario
Live in the Best of Bayview Richmond Hills Premier Neighborhood! Discover this luxurious and spacious basement apartment in the highly sought-after Bayview area an ideal choice for tenants looking for comfort, convenience, and a top-tier lifestyle. Located in a quiet, family-friendly neighbourhood, this bright and modern suite features an open-concept layout that offers plenty of room to relax and unwind. Enjoy the outdoors with nearby parks featuring tennis and basketball courts, stay active at local community centers, and rest easy knowing youre in the zone for AAA-rated schools some of the best in the region. With transit, parks, and recreation just steps away, youll love the balance of peaceful living and everyday convenience. The unit also includes ensuite laundry, a water softener for added comfort, and heat is included in rent. A perfect place to call home in one of Richmond Hills most desirable neighborhoods schedule your viewing today! (id:60365)
1004 - 520 Steeles Avenue W
Vaughan, Ontario
'Posh' , Spacious Sun-Filled North East Corner Unit, 2 Bedroom, 2 Washrooms,2 Balconies, Master Bedroom With Walk-In Closet and Ensuite bathroom, Breathtaking Terraces, Mesmerizing Features, Marble Tiles In Bathrooms. Granite Counter-Tops, 9' Ceilings, Prime Parking & Locker, Steps To World Class Shopping, Banks & Restaurants. Ttc & Yrt At Doorstep, Plazas & Schools and .,. (id:60365)
158 Stacey Avenue
Oshawa, Ontario
Welcome to 158 Stacey Avenue - An elegantly beautiful bungaloft in prime central Oshawa location. Close to many amenities such as Costco and downtown restaurants and entertainment. Offering a seamless blend of style and functionality. Be welcomed by the spacious front porch looking out to the stately maple tree and make use of the sunny front room for entering. This home features vinyl plank floors throughout all levels and a thoughtful layout with a main floor primary bedroom with a lovely bay window view to the backyard and large closet. The second bedroom and third bedrooms are cheery for the children. The chef's kitchen is a showstopper, boasting a coffee & breakfast area, stunning quartz countertop, tile backsplash, and beautiful stainless appliances. The lower floor provides a large laundry and storage room combined with the spacious recreation room and another full bath that make it wonderful for relaxing. The loft family room really impresses with loads of storage for a bar and library and a dedicated computer area. This home is delightful and ready for your family to just move in and enjoy with nothing to do. (id:60365)
847 Krosno Boulevard
Pickering, Ontario
South Pickering Beauty. Private treed backyard backing up to Krosno Creek waterway. *Walk to Pickering GO station * Upgrades galore including New kitchen and appliances 2019, bath room 2019, living room floors 2019, heat pump/AC 2023,electric panel 2019, living room pot lights 2019, upstairs floors 2023, roof 2021, fence 2021, new front, basement and bathroom windows 2022, garage door opener 2018. Great neighbourhood close to lake, transit, 401 and 407 a short drive away. Gorgeous Galley style kitchen with ceramic floors and backsplash, undermount lighting and walkout to side yard. This home shows very well. Rec room for the family/home office or your own gym. Lots of storage in high crawlspace. Large long driveway to accommodate many vehicles leading to single attached garage. Come see this one, you won't be disappointed. (Home inspection available upon request) (id:60365)
405 - 1751 Victoria Park Avenue
Toronto, Ontario
Large 2 bedroom apartment (approx 1000 sq ft), All utilities included! Enjoy this spacious, open concept apartment featuring marble counters, stainless steel appliances, loads of storage, large bedrooms and windows for lots of natural light. Boutique sized walk up apartment building Within walking distance of Golden Mile shopping area, schools, parks and numerous restaurants. DVP nearby, TTC bus stop on front step. Coined laundry in building. 1 parking available for $100/month. (Photos taken from previous listing) (id:60365)
3 - 361 Birchmount Road
Toronto, Ontario
Live in style in this beautifully designed 5-bed, 2-bath condo semi detahced house, ideally located in a vibrant community close to the prestigious Toronto Hunt Golf Club. Spanning two thoughtfully laid-out levels, this home blends modern finishes with functional comfort.The main floor features engineered hardwood and custom lighting. Enjoy open-concept living and dining areas, anchored by a sleek, modern kitchen with stainless steel appliances and contemporary cabinetry. Finished basement with laminate flooring & 3-Pc bath has a bedroom and a living room makes a great in-law or nanny suite. All bathrooms feature luxurious heated floors, adding warmth and comfort to your daily routine. Minutes drive to Main, Warden, Kennedy stations, minutes walk to bus stop & schools, 5 mins to Go station, Bluffs parks, 30 min to downtown TO. (id:60365)
201 - 1751 Victoria Pk Avenue
Toronto, Ontario
LARGE 1 BEDROOM APARTMENT! Enjoy spacious rooms in this well maintained 3 storey boutique sized walk-up building. Features stainless steel appliances, walk-out to balcony, large bedroom and windows for lots of natural light. Within walking distance of Golden Mile shopping area, schools, parks and numerous restaurants. DVP nearby, TTC bus stop on front step. Utilities included. Coined laundry in building. 1 parking available for $100/month. (Photos taken from a different unit with similar layout) (id:60365)
728 - 1881 Mcnicoll Avenue
Toronto, Ontario
Stunning Luxury Townhouse in a Prestigious Gated Community! This spacious 1,873 sq. ft. 3-storey townhouse is nestled in a sought-after Tridel private complex, offering the perfect blend of comfort, style, and convenience. The original owner has lovingly maintained this home, featuring a highly functional layout with an open-concept living, dining, and kitchen area that's bright and sun-filled. The expansive kitchen offers plenty of space for culinary creations, while the oversized primary bedroom on the second level boasts a 4-piece ensuite, walk-in closet, cozy sitting area, and a private walk-out balcony. The third level includes two additional bedrooms and a versatile den that could easily serve as an extra entertaining area or play area for kids. Enjoy resort-style living with top-tier amenities including 24-hour security, an indoor pool, gym, recreation room, sauna, and ample visitor parking. The location is unbeatable close to community center, plaza, restaurants, parks, and highly-ranked schools. Plus, enjoy easy access to public transit with a bus to Finch Subway Station and quick access to highways 404 and 401. (id:60365)
35 Millington Crescent
Ajax, Ontario
Welcome to this inviting 2-storey home, situated on a quiet crescent, centrally located in a family friendly neighbourhood in Ajax. This home features 3 spacious bedrooms, 2.5 washrooms, and bright, functional living spaces. The main floor offers a welcoming sunlit living room and dining area with hardwood floors -- "perfect" for everyday living and entertaining. The bright newly renovated kitchen has quartz counter tops, upgraded cupboards, ceramic floors and pot lights. Upstairs, you'll find three well-sized bedrooms with plenty of natural light, with a walk-in closet in the primary bedroom. The basement is a large finished recreational room equipped with a fireplace for cozy family gatherings. This home is just minutes from the the highways, public transit, schools, parks, shopping, restaurants, and many amenities the city has to offer. Don't miss your chance to own this wonderful home! Book your private showing today! (id:60365)













