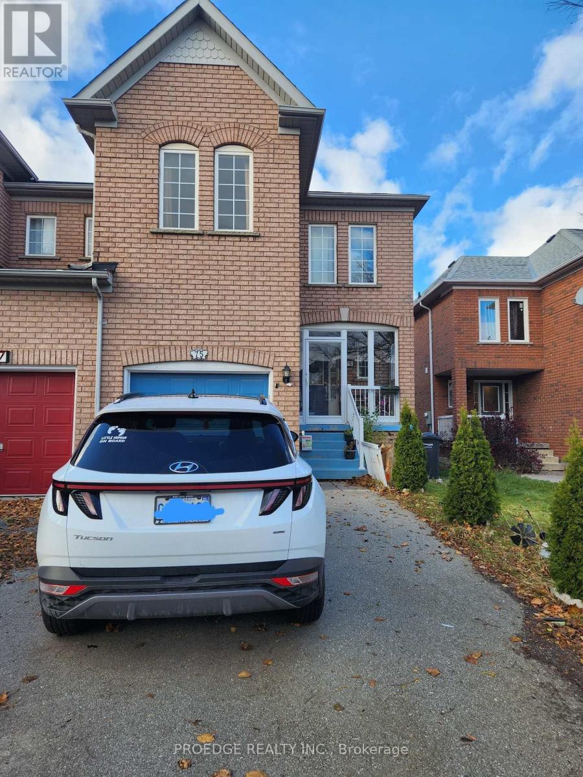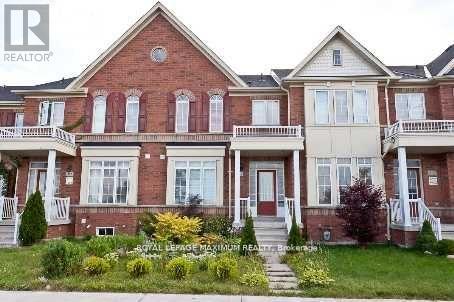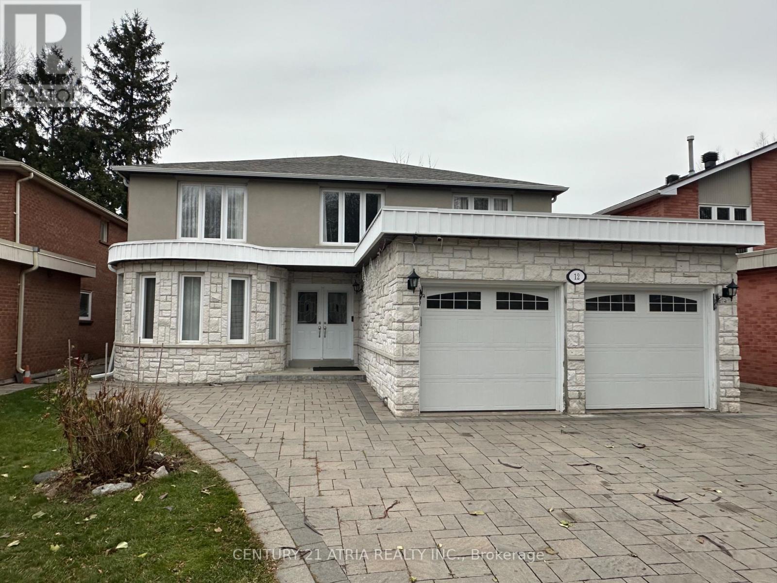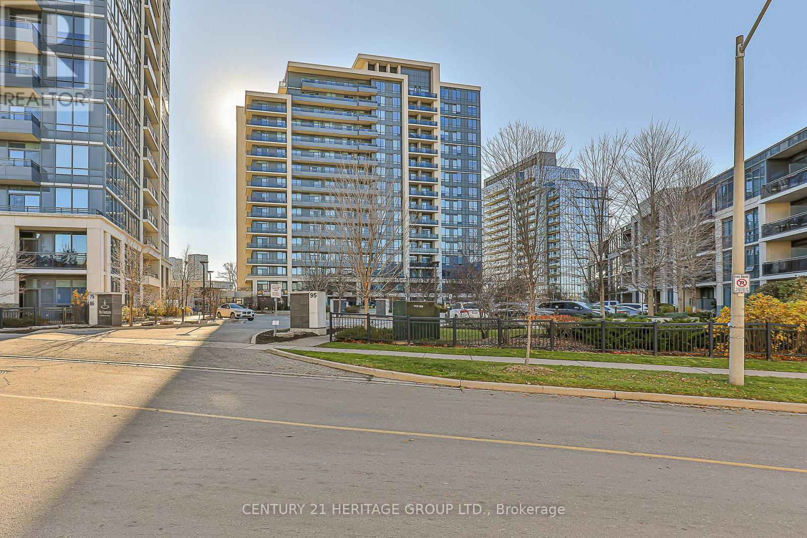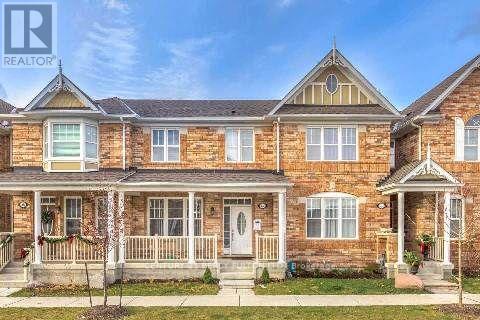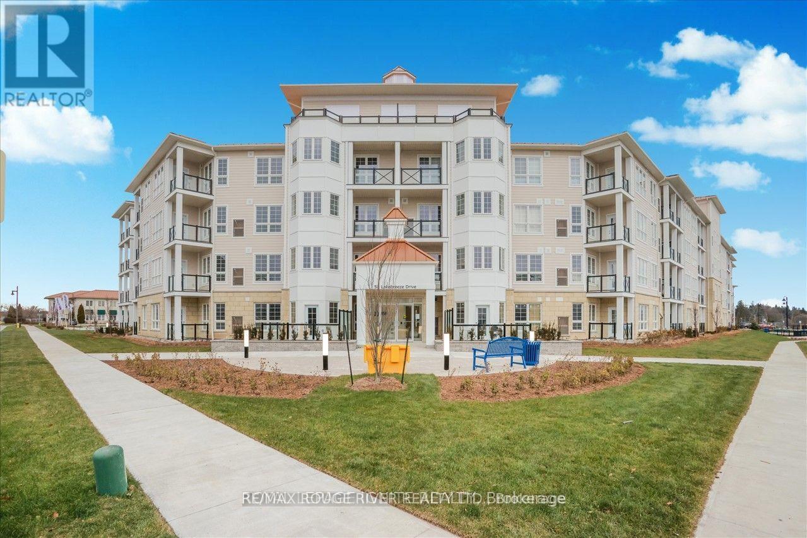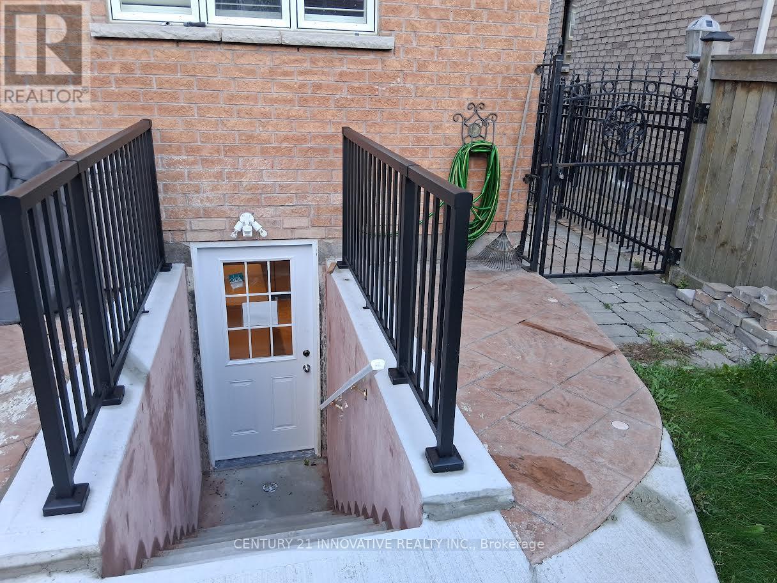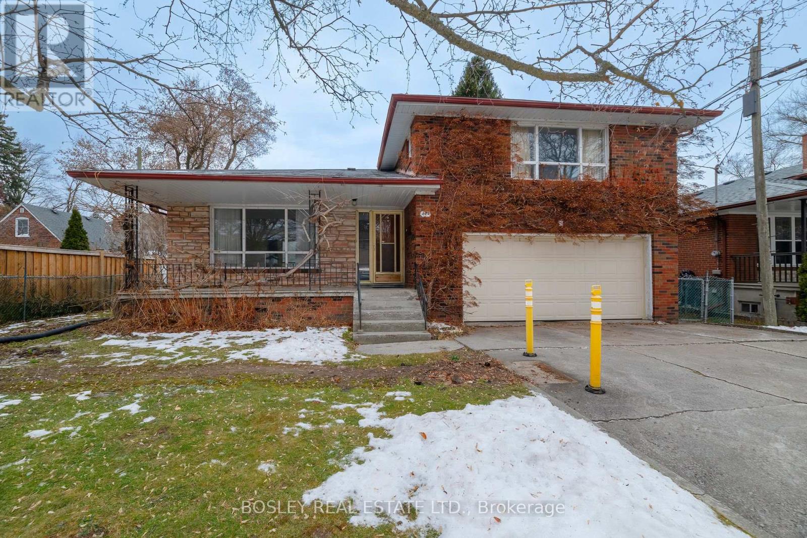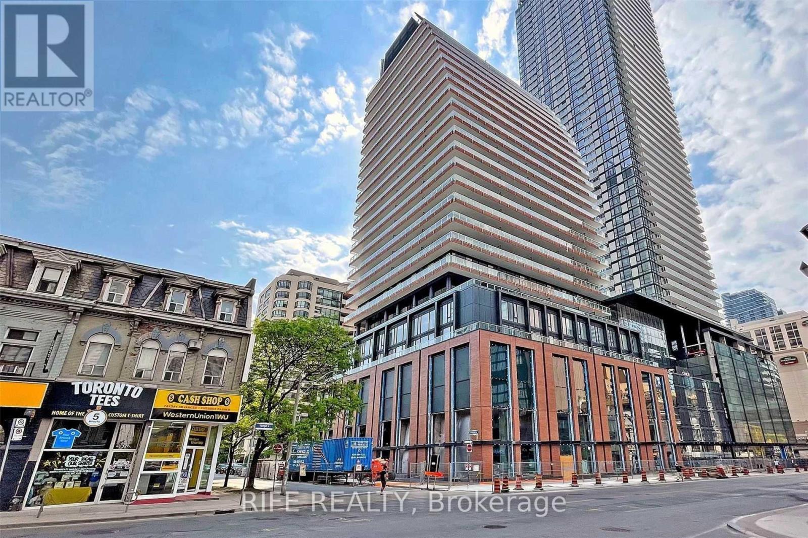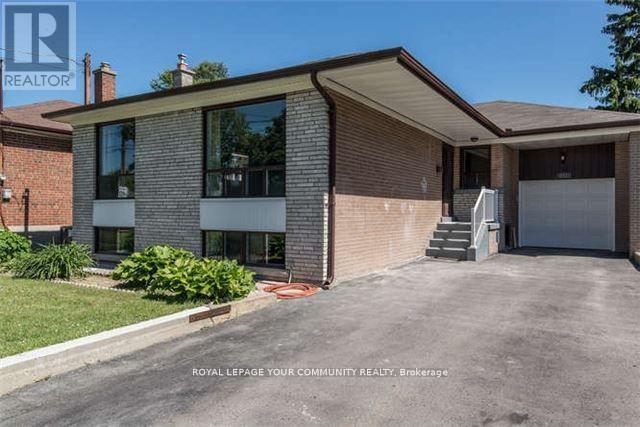75 Monaco Court
Brampton, Ontario
Well-Kept And Clean . 3 Bedroom 3 Bathroom Freehold Townhome Situated On A Crt Location. Offering Liv And Din Com/B, Family Size Kitchen With Eat-In, Master With 5 Pc Ensuite And W/I Closet, All Good Size Bedrooms, Freshly Painted, Finished Basement With Rec Rm And Much More. Steps Away From All The Amenities. (id:60365)
201 Box Grove Bypass
Markham, Ontario
Very Bright, Clean And Well-Kept Arista Built Townhome. 1390 Sqft As Per Builder's Plan, Open Concept Layout With No Wasted Space. Pot Lights Throughout, Granite Counters In Bathroom, Eat In Kitchen With Island, And Partially Finished Basement. A Great Home In A Great Area Close To Transit, Shopping And Schools, Detached Garage With Side By Side Parking. Show With Confidence. (id:60365)
46 Elm Grove Avenue S
Richmond Hill, Ontario
Beautiful, Bright & Well-Maintained Home in a Prime Location. Welcome to this spacious and well-kept property offering comfort, style, and convenience. Filled with natural light, this home features a smart layout with generously sized rooms, modern finishes, and a warm, inviting atmosphere. The kitchen is thoughtfully designed with ample cabinetry and counter space, perfect for everyday living and entertaining. The living and dining areas flow seamlessly, creating an open and functional space. Bedrooms are comfortable and quiet, offering plenty of storage and a relaxing retreat at the end of the day. Enjoy the added benefits of a clean, secure building and a desirable neighborhood close to shops, restaurants, public transit, parks, and major routes. Ideal for professionals, couples, or families seeking a place that truly feels like home. Highlights: Bright, spacious layout, Well-maintained and move-in ready. Convenient location close to amenities. Quiet, friendly neighborhood Available now. Don't miss the opportunity to live in a home that combines comfort, location, and value. Flexible lease options available, including long-term or short-term, furnished or unfurnished. (id:60365)
(Basement) - 12 Pearl Gate Court
Richmond Hill, Ontario
*** Legal basement apartment *** Approximately 1600 square feet! Newly renovated basement with separate entrance. Large and spacious 2 bedroom unit with 2 bathrooms. Upgraded Large windows in the basement and large windows in the bedrooms. Large kitchen with large dining area. Master bedroom with walk-in closet & ensuite bathroom. 1 Parking Spots Available. Tenant To Pay 1/3 Of Utilities. Laundry room in the unit. No Pets Allowed. No Smoking. Landlords Lives On Main Floor.....Excellent location in Doncrest Richmond Hill area near Bayview & 16th Ave. Located on quiet cul-de-sac street. (id:60365)
914 - 85 North Park Road
Vaughan, Ontario
Beautiful, In Meticulous Condition 1 Bedroom Condo In The Fountains Building In The Heart Of Thornhill!!! Enjoy Unobstructed View W/Gorgeous West Facing Sunsets. The Unit Features 9Ft Ceilings, Open Concept Layout, Spacious Balcony, Granite Counters In Modern Kitchen, Laminated Floors Thru Out, Great Size Bedroom W/Walk In Closet. Underground Parking And Locker. Amazing Building Amenities - Swimming Pool, Sauna, Billiard Rm, Party Room And More. Prime Location - Walk To Shopping, Promenade Mall,Schools, Public Transit, Restaurants. (id:60365)
30 Terry Fox Street
Markham, Ontario
Best location in Markham, close to all amenities, Freehold townhouse, no maintenance fee, modern, open concept, spacious, Stainless steel appliances, warm and inviting, hardwood floor, master bedroom ensuite, 2 washroom on second floor (id:60365)
Bsmnt - 1215 Wadebridge Crescent N
Oshawa, Ontario
Brand New, Never Lived In, 3Bed Lower Unit in All Brick Detached Home In Quiet Family Neighborhood. This Bright, Beautiful & Spacious 3 Bedroom Basement Unit Offers a Separate Entrance, Living Room with a Large Window, 2 Full Washrooms (One Ensuite) & Brand New Appliances. Welcoming Kitchen Includes: Fridge, Stove with Range Hood Fan. You also have your own Washer & Dryer. Conveniently located with quick access to Hwy 401, Walmart and public transit. If you want a quiet, family-friendly, suburban neighbourhood, THIS IS THE HOME FOR YOU!! (id:60365)
124 - 50 Lakebreeze Drive
Clarington, Ontario
*Welcome to the quaint Port of Newcastle* This Newer Harbourside Grand Condo built by Kaitlin offers 689 Sq. ft of Luxury Living by the Lake* Features main floor unit no stairs or elevators ** 1+1 Bedroom & 2 full bathrooms, Open concept design floor plan, premium vinyl laminate flooring, walk-out to open Balcony* Bright Kitchen with Granite Counter Tops &Breakfast Bar* Ensuite Laundry, one underground parking spot* Enjoy free access to the Admirals Club House with Indoor Pool, Sauna, Hot Tub, Games Room, Library, Gym, lounge area & Theatre*Steps to the Waterfront, Marina & Trails * Easy transportation to highways* (id:60365)
Bsmt - 54 Muscat Crescent
Ajax, Ontario
Beautiful, new basement with 2 bedrooms and 2 bathrooms. Spacious layout with separate entrance. complete privacy. Reasonably priced and modern finishes. Must see. Tenants to pay 30% of utilities. (id:60365)
332 Senlac Road
Toronto, Ontario
Very Spacious Side-Split Located In Willowdale, Just West Of Yonge St. First Time Offered Since 1973. Great Opportunity For The Handy/Project Person To Put Stamp On A Spacious Home! Sitting On A 60X100 Foot Lot, With Double Drive And Double Garage. Waiting to be passed Onto The Next Generation Of Buyers. Steps To Amazing Transit offerings: Yonge TTC Lines, Newly Opened Finch LRT. Loads Of Shopping, Parks And Trails Make Living In Willowdale A Perfect Option. Total Above grade sf: 1971 sf. lower level just under 600 sf. lots of space to plan with and create a masterpiece. (id:60365)
702 - 18 Maitland Terrace
Toronto, Ontario
The Teahouse Condo, Sun Filled Br+ 1 Den Unit, Spectacular East View, Floor To Ceiling Windows, Den Can Serve As Dining Area Or Study/Work /Office Area. With A Huge Wrap Around Large Balcony Ideal To Stretch Your Legs Whilst Studying Or Working From Home!! Beautiful Unobstructed Views Steps To University Of Toronto, Toronto Metropolitan University, George Brown, Yonge St, College, Subway Station, Shops, Restaurants, Universities, Banks. Great Amenities, Concierge. Visitor Parking. (id:60365)
Lower - 223 Acton Avenue
Toronto, Ontario
Beautifully TWO Bedroom 1.5 Bath. Bright & Spacious. Separate Entrance, New Kitchen and New Flooring - New Furniture and A/C, Close To Sheppard West Subway Station & Yorkdale Mall. Close To Hwys. Quiet Family Oriented Neighbourhood. (id:60365)

