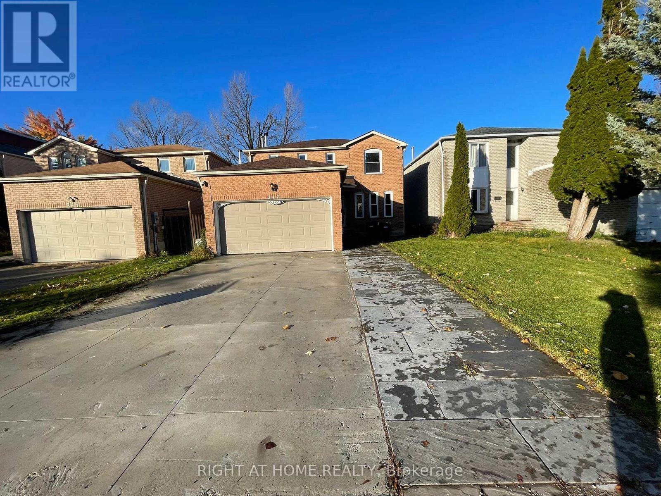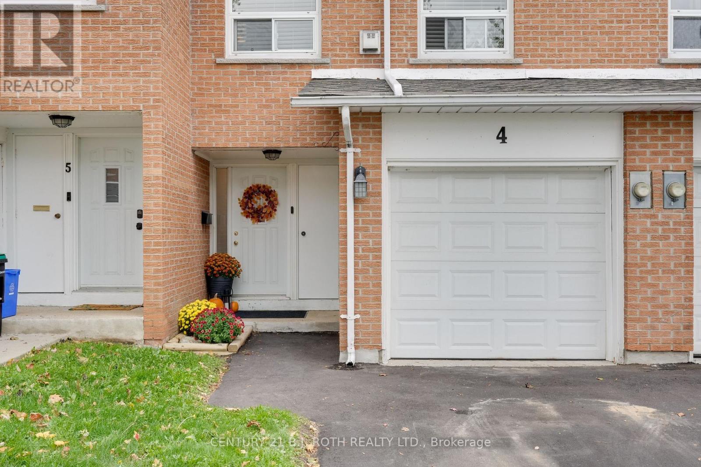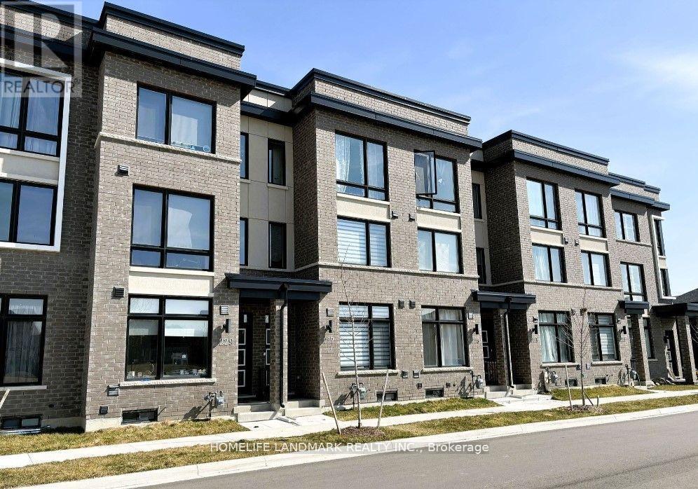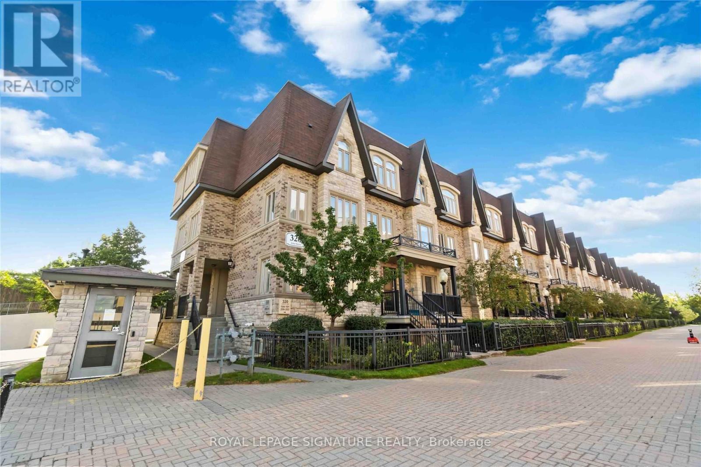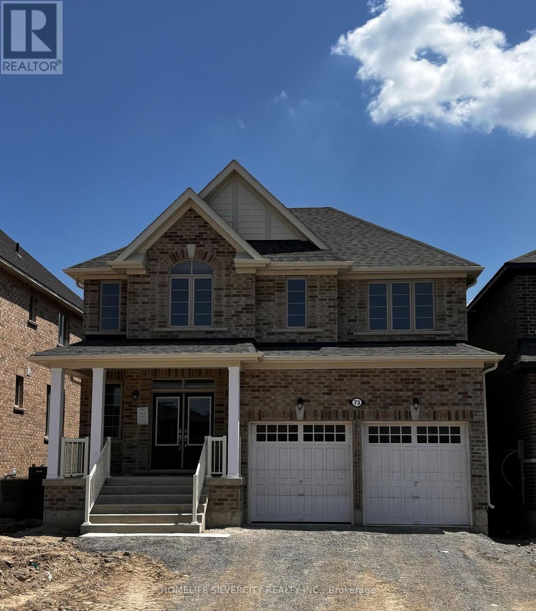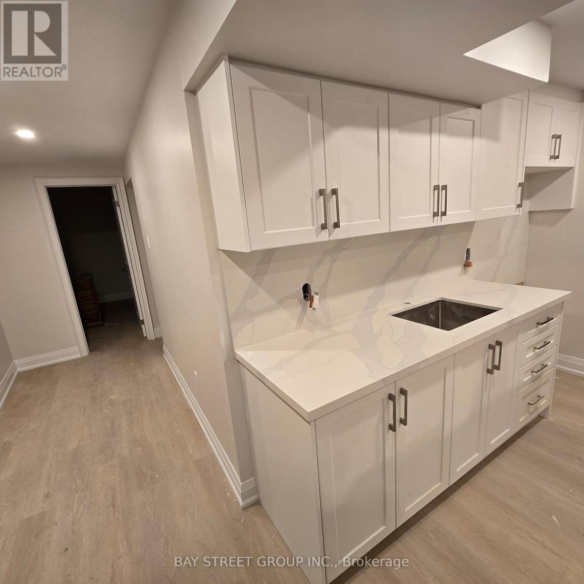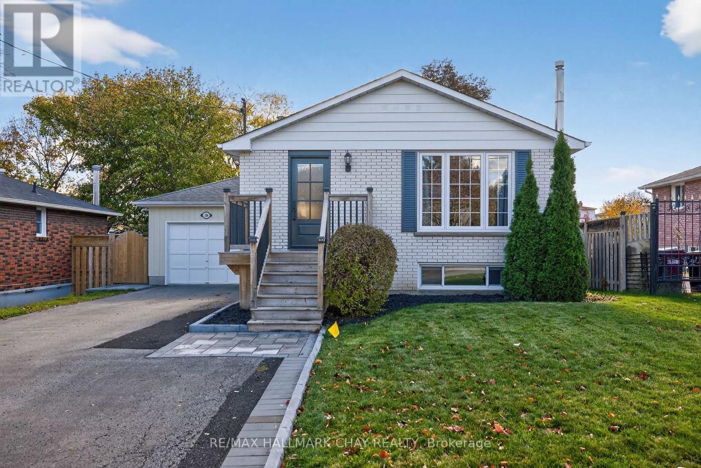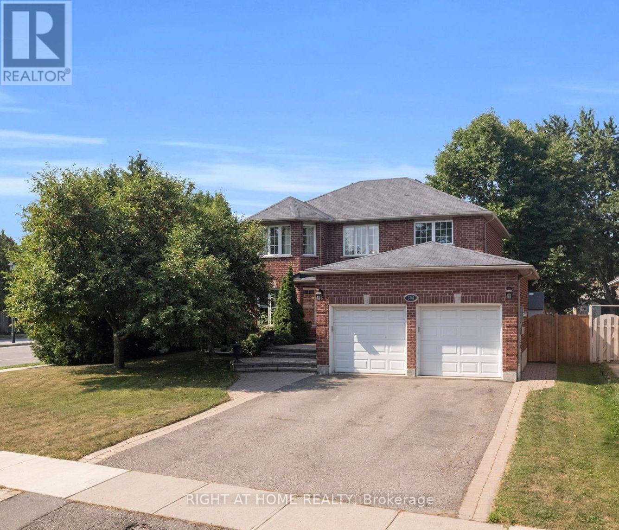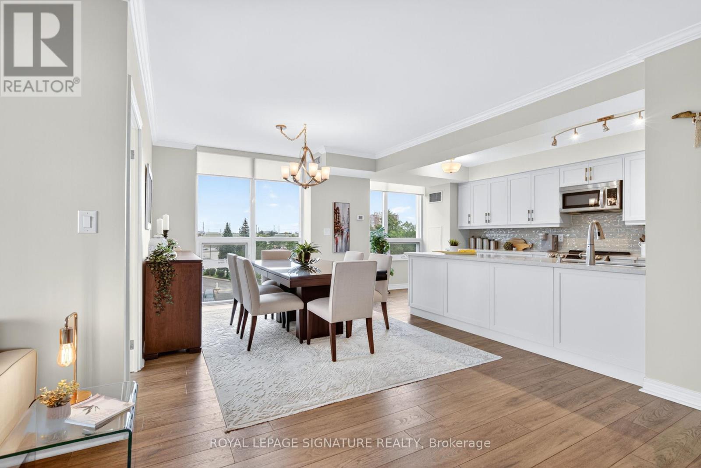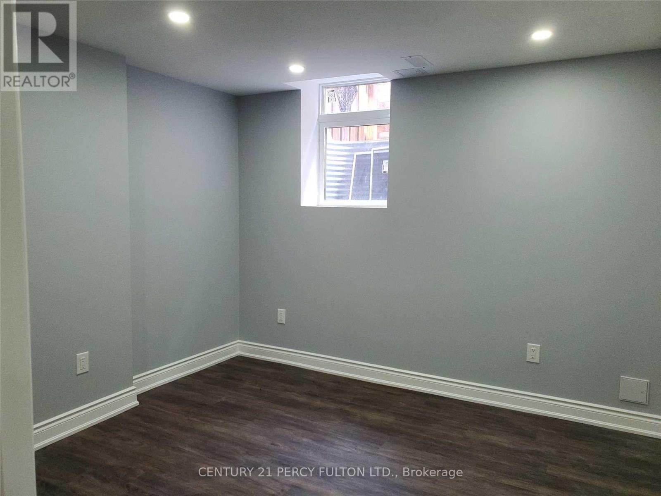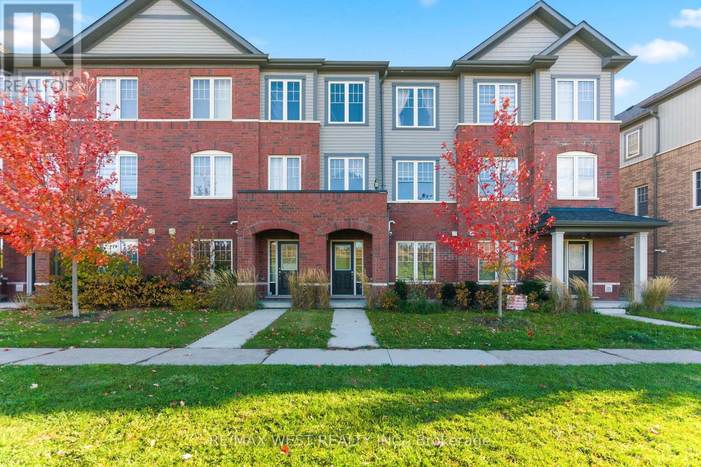1876 Roy Ivor Crescent
Mississauga, Ontario
Absolutely Stunning, rare 5 Bedrooms Detached House Located On Quiet Family Crescent. Greenpark Built Over 3,100 Sq/Ft. Fresh new Painting, Spacious Layout with a recently renovated kitchen with s/s appliances. Main Floor Big Den/Office/Bedroom. Skylight In L/R. Updated Main Floor Bath Room w/ shower. Main Floor with 24*24 proclean tile & Hardwood Floor. Hardwood Floor on the 2nd Floor. Finished basement With Gas F/P, Wine Cellar, Wet Bar & 3 Pc Bath, and additional two Bedrooms. Inground Pool (as it condition) In Fenced B/Yard Private Oasis. 5 mins drive To UTM, South common shopping Mall, Community center. Steps to Transit Parks, Schools & Minutes ToQew/403*. Great opportunity for extra rental income 2 sets of washer & dryer, 4 Full washrooms, potential main floor bedroom. (id:60365)
247 Hickling Trail
Barrie, Ontario
Detached Full Brick, updated 3+2 bedroom home featuring new Engineer hardwood floors, Hardwood stairs, pot lights, and a sleek open-concept kitchen with quartz island. Bright living area with fireplace and walkout to a landscaped backyard. Primary suite includes walk-in closet and ensuite. Upgraded roof, interlock, and concrete driveway. Finished basement with 2 bedrooms, new kitchen, bath with stand-up shower, and separate laundry - ideal for in-laws or rental. Move-in ready and perfect for families! (id:60365)
4 - 235 Steel Street
Barrie, Ontario
Welcome to this bright and beautifully updated 4-bedroom condo townhouse nestled in Barrie's sought-after east end! Set in a quiet community with friendly neighbours, this home offers the perfect blend of comfort, convenience, and charm. Step inside and you'll love the freshly painted interior and the stylish mix of new flooring in upper floor, that gives the home a clean, updated feel. The kitchen comes equipped with a brand-new fridge and stove (2025), ready for all your culinary adventures! The home has been thoughtfully maintained over the years, with big-ticket updates already done, including a new furnace in 2015, A/C in 2017, and a new hot water tank in 2025. The roof was replaced in 2018, and the backyard features a lovely deck and fence added in 2021, perfect for relaxing or entertaining. An energy audit was completed in 2019, and the attic insulation was topped up to keep things cozy and efficient. With 1.5 bathrooms, a functional layout, and four spacious bedrooms, there's room for the whole family or plenty of space to work from home. You're just minutes to downtown, schools, parks, shopping, and all the east end amenities that make this neighbourhood so desirable. This is more than a townhouse, it's a place to call home. Come see it for yourself! (id:60365)
227 Webb Street
Markham, Ontario
Beautifully Upgraded Townhome Facing Park. Move-In Ready! Newly painted, modern townhome located in the heart of Cornell. This spacious home features three bedrooms, each with its own private ensuite bathroom, plus two family rooms ideal for relaxing or entertaining. Enjoy a modern kitchen complete with stainless steel appliances and an upgraded quartz countertop, complemented by hardwood flooring on the main level and 9' ceilings. Perfectly situated for convenience; just minutes from Highway 7, Highway 407, Markham GO Station, Viva Bus Terminal, Community Centre, Markham Stouffville Hospital, parks, schools, library, and major retailers like Walmart and other grocery stores. This home offers the perfect blend of comfort, style, and location. Move in today and enjoy park-side living. (id:60365)
107 - 320 John Street
Markham, Ontario
Gorgeous Two Bedroom + Den Townhouse In Prime Thornhill Location. Practical Open Concept Layout With Large Living &Dining Room. An Open-Concept Kitchen Perfect For Entertaining, Lots of Storage and a Private Front Terrace. AAA+ Neighbourhood, Steps Away From Banks, Park, Supermarket, Restaurants..., 5 Min Walk To Thornhill Community Center & 5Min Drive To 404/407. One Parking Spot and One Locker Unit are Included. The photos show laminate flooring, but the unit now has broadloom flooring. (id:60365)
73 Big Canoe Drive
Georgina, Ontario
Welcome to this exceptional and virtually brand-new detached home in the prestigious Sutton West community of Georgina. With 4 spacious bedrooms and 4 bathrooms, this home offers an outstanding layout for both family living and entertaining. The main floor greets you with 9- foot ceilings, elegant hardwood flooring, a modern white kitchen with a generous breakfast area and servery, plus a living room centered on a cozy fireplace and an executive dining area. A large primary suite features a luxurious 5-piece ensuite and two closets (including a large his & hers configuration) for a true owner's retreat. Three additional large bedrooms, full laundry on the second floor, and direct garage access add convenience and functionality for all sizes of households. Perched on a lovely lot with views of the ravine, this home allows you to step outside and soak in nature from the comfort of your living space. Ample parking for four vehicles means you're ready for family, friends or guests. Situated steps away from elementary and secondary schools, and located in a scenic lakeshore town that offers fishing, boating, beaches and sunsets, this is truly an ideal lifestyle opportunity. Don't miss your chance to experience this beautiful home in one of Georgina's most desirable neighborhoods, it has to be seen to be fully appreciated. Agent to verify all measurements. (id:60365)
129 Huntington Park Drive
Markham, Ontario
Brand New 2-Bedroom Basement Apartment - Separate Entrance - Thornhill (St. Robert School Area)Welcome to this bright, spacious, and newly built 2-bedroom basement suite in a desirable Thornhill neighborhood! Features: Private separate entrance for full privacy. Brand new construction - clean and well-maintained2 spacious bedrooms with large windows and closets. Open-concept living and dining area with modern finishes. Full kitchen with stainless steel appliances In-unit laundry for your convenience. Full 3-piece bathroom Bright, clean, and quiet environment Prime Location: In the sought-after St. Robert Catholic High School district (IB program)Close to Bayview & Hwy 7, Hwy 404/407, and public transit Minutes to shopping plazas, restaurants, parks, and community centers . 30 % utilities. 1 Parking included. ** This is a linked property.** (id:60365)
104 Kulpin Avenue
Bradford West Gwillimbury, Ontario
Stunning Renovated Bradford Bungalow that truly has it all! This beautiful bungalow sits on a premium 50' lot backing onto a park, walking trails, and open green space, offering stunning privacy and views. Open-concept main floor features a modern renovated kitchen with gas stove, quartz counters, and under-cabinet lighting! A gorgeous spa-like bathroom, and a custom laundry room with built-in cabinetry. Enjoy new laminate flooring & solid-core doors with designer hardware. Professionally landscaped front and backyard with new interlocking and deck (2023). The lower level boasts a self-contained in-law suite with above-grade windows, separate entrance and separate laundry-ideal for extended family or income potential. *RARE* drive-through garage door to the backyard provides great convenience for trailers or storage. Quiet Street & Prime location just minutes to the GO Train, downtown Bradford, parks, trails, and all major amenities. Recent updates include: NEW kitchen and appliances '21, NEW flooring '21, NEW bathroom 20', NEW landscaping '23, NEW front door '20, NEW A/C '20, NEW basement washer/dryer '23, NEW basement fridge '24. Perfect for downsizers, first-time buyers, or investors seeking modern comfort and flexibility! (id:60365)
304 Rhodes Circle
Newmarket, Ontario
Welcome to 304 Rhodes Circle. A premium corner lot that provides an abundance of sunlight in the prestigious Glenway Estates. The kitchen features stainless steel appliances and granite counter tops. Relax by the gas fireplace in the cozy family room. On the upper level you have an expansive primary bedroom complete with sitting area and private 4 piece ensuite. 2 large bedrooms, a renovated main bathroom and an additional seating area or work from home nook provide plenty of room for a large household. Enjoy entertaining in the spacious basement rec room with bar area. Convenient main floor laundry with garage access, updated washer and dryer and counter top space. Walk out from the breakfast area into a beautifully landscaped backyard complete with gazebo and fire pit area. Many highly rated schools in the area. Steps to public transit. Close to parks & shopping. Short drive to highway 400 and commuter routes (id:60365)
406 - 100 Promenade Circle
Vaughan, Ontario
Renovated from top to bottom with high-end finishes; no expense was spared! This upscale move-in-ready corner suite combines the ease of condo living with hotel-style amenities, all while offering the warmth and comfort of a true home, just steps from everything you need. Every corner exudes luxury. Start your mornings in a gorgeous chef's kitchen featuring custom wood cabinetry, Caesarstone quartz counters, stainless steel appliances and ample storage. The spacious primary bedroom includes a walk-in closet and ensuite with double sinks. Both bathrooms are beautifully updated with porcelain tile and quartz countertops. Sunlight pours through large windows all day long, while ensuite laundry and custom built-ins in the hallway closets add everyday convenience. Step onto your northwest-facing balcony for morning coffee, evening wine, or a good book, complete with maintenance-free flooring. One parking space and a large storage locker are included. The maintenance fees cover heat and water plus Premium Bell TV & Internet for just $47/month. This well-managed building, known for its welcoming community, offers an indoor pool, hot tub, sauna, fully equipped gym, party, games and media rooms, guest suites, library, 24-hour concierge and visitor parking. Residents also enjoy organized social events, making it easy to stay active and connected. The location & walkability is unbeatable, steps from Promenade Mall, Walmart, supermarkets, places of worship, cafes, restaurants, the library, public transit and a wide range of health and medical services; you truly don't need a car to access everyday essentials. Families will love the great school options, while outdoor lovers and sports enthusiasts can enjoy daily walks in Concord Regional Park, a game of Pickleball across the street at Pickleplex Social Club or Golf at The Thornhill Club. Don't miss this chance to join a vibrant, family-friendly community in a beautifully updated suite! (id:60365)
89 Woodcock Avenue
Ajax, Ontario
Legal Bsmt Apartment In North Ajax. Stainless Steel Appliances. Ensuite Laundry. Private Sep Entrance. Walkway to the rear sitting area and private entrance. This 2 Bedroom Unit Is Spacious and modern. Enjoy an Open-Concept Living Area with lots of Natural Light Streaming In From Egress Windows. Bedrooms Are Generous In Size With Double Closets. Pot Lights Throughout. One Designated Parking Spot. Designated Outdoor Space For Bbq. Beautiful new walkway. Close To Schools. Public Transit. Shopping.... Great apartment for single or young professionals! No disappointments here. (id:60365)
846 Atwater Path
Oshawa, Ontario
A pleasant neighbourhood to live in and raise a family with nature around. Steps to Lake Ontario, waterfront trails, park and wildlife reserve. Enjoy easy access to transit by way of HWY 401 and the Oshawa GO station. This spacious 3+1 freehold townhouse features a modern eat-in kitchen with granite countertops and stainless steel appliances. The generous windows brighten the kitchen and allow you to enjoy the vivid beauty of nature. The gleaming living room comes with a cozy fireplace. Large sliding doors lead to the massive outdoor terrace, where you can sunbathe and barbecue. The Primary bedroom has a custom three-piece ensuite with walk-in closet and a large window to capture the morning sunlight. The two additional bedrooms offer large windows which inspire you to enjoy the outdoor beauty. The den on the ground floor offers additional space for a home office, bedroom, or family room! Gain the privilege of 2-car parking with shade and a built-in garage with direct entry from inside the home! (id:60365)


