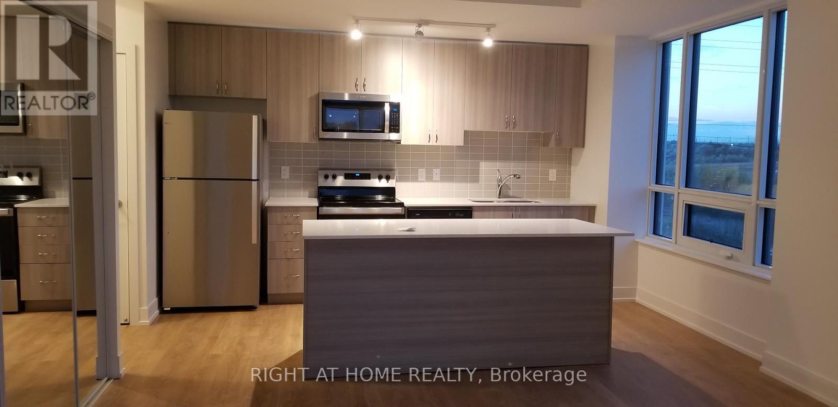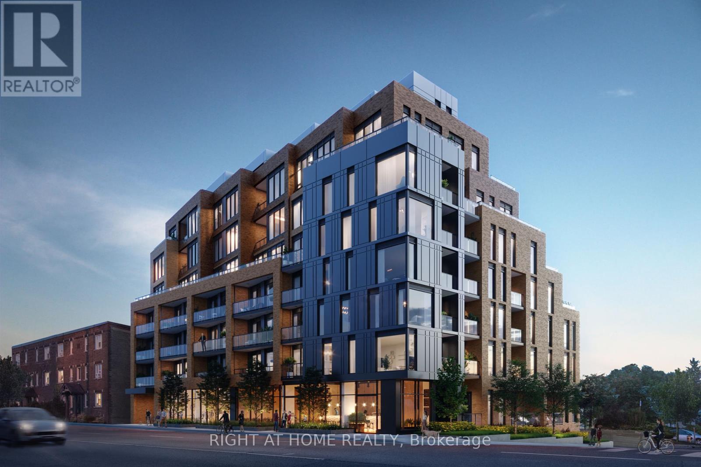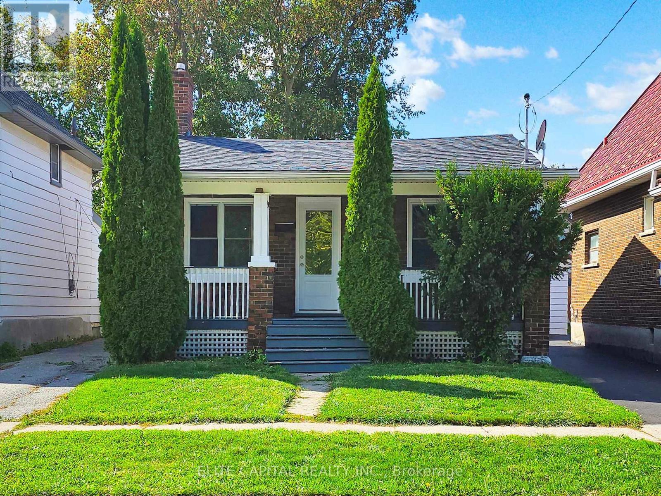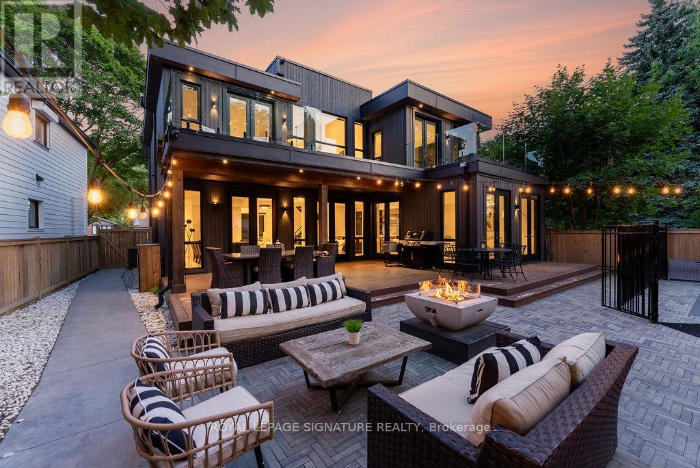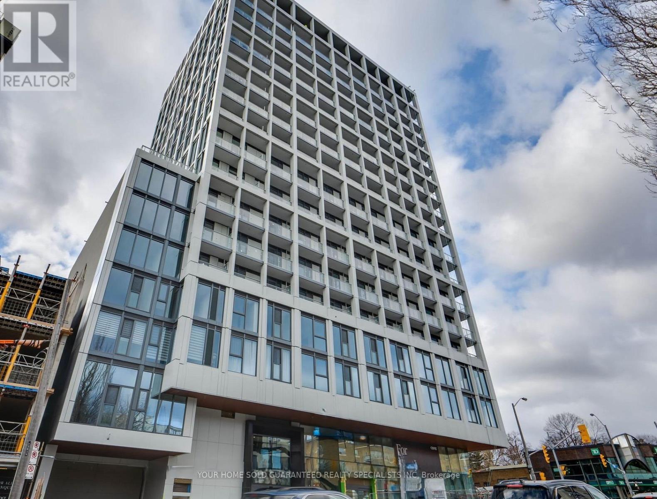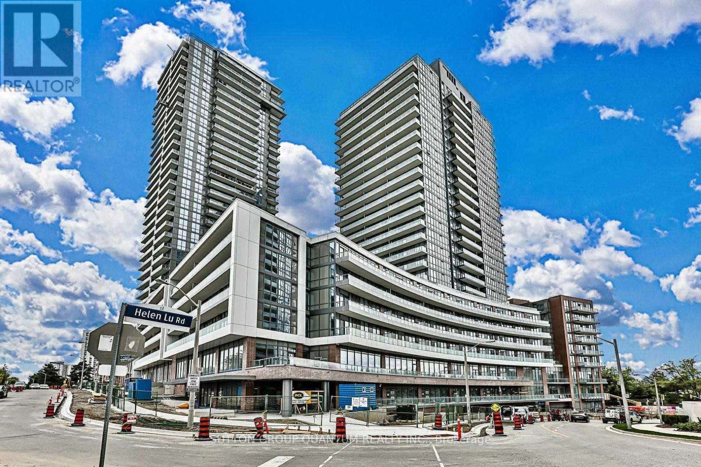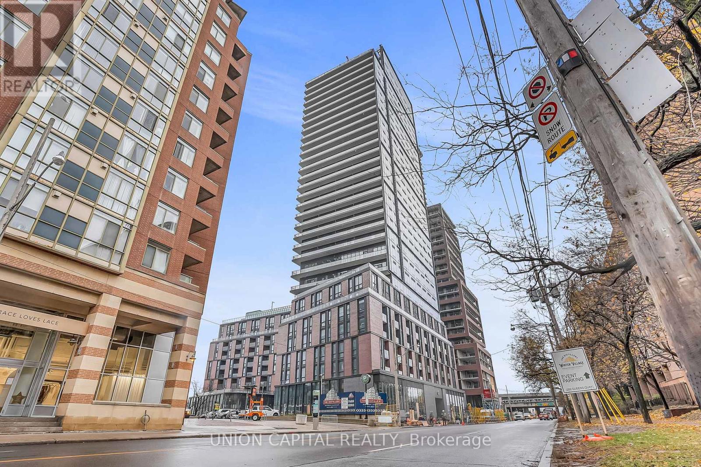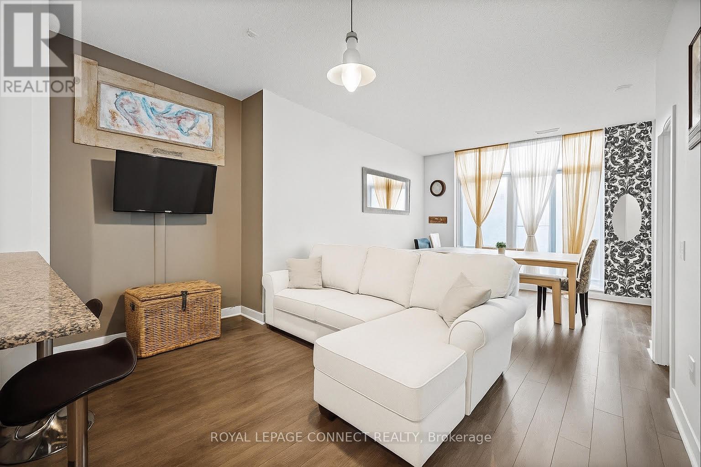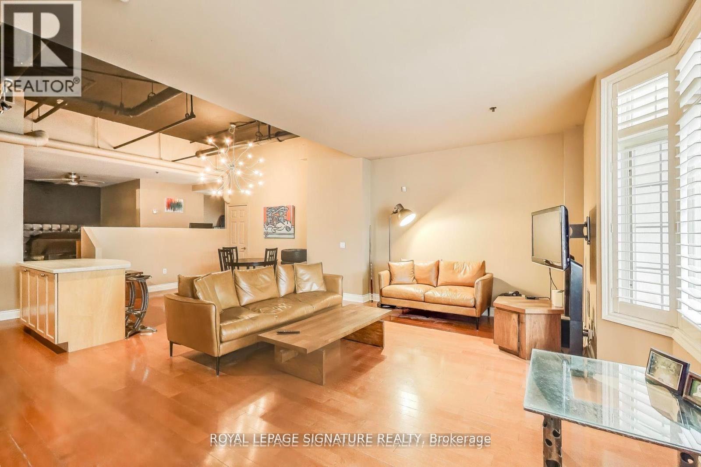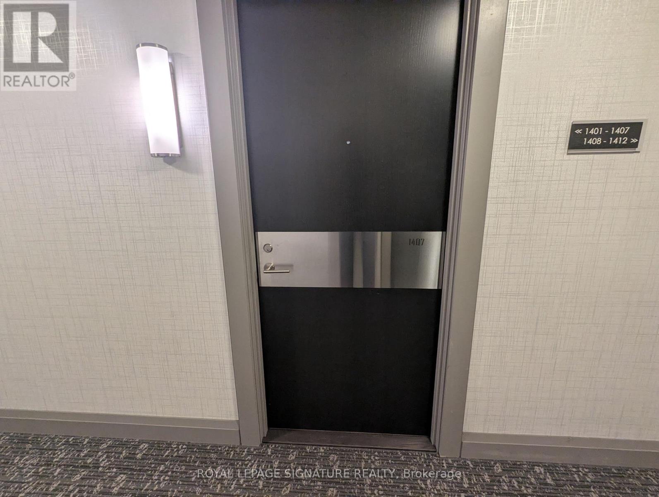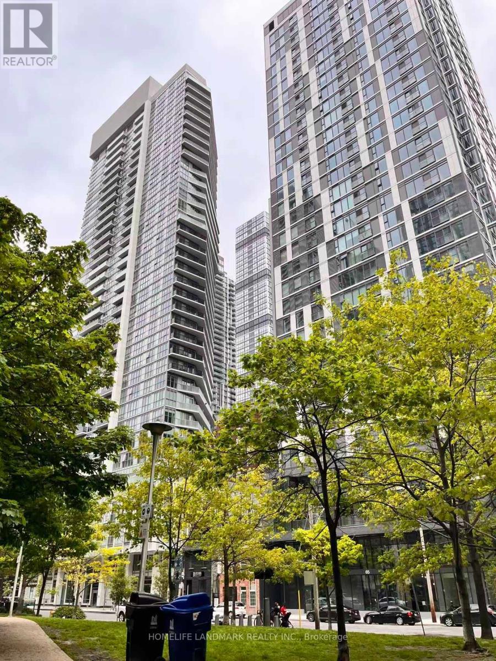22 1245 Bayly St Street
Pickering, Ontario
Live the modern lifestyle in this bright and spacious 3-bedroom, 3-washroom corner-unit townhouse, perfectly located just across the GO Station and minutes from the lake. Featuring a sleek kitchen with stainless steel appliances, ensuite laundry, and abundant natural light from three sides, this home offers both style and comfort. Enjoy a beautiful balcony and a private rooftop terrace-ideal for BBQs and relaxing with a view. S/S appliances, draperies, internet, and parking included. Finely maintained and close to all major highways for ultimate convenience. (id:60365)
201 - 1161 Kingston Road
Toronto, Ontario
Be first to call Courcelette home! This spacious south-facing home provides bright living space in this brand new boutique building by Windmill Developments offering 920 square feet plus a private balcony with treetop views over the neighbourhood. A generous kitchen with built-in appliances and oversized island is paired with a comfortable living room and generous dining room, plus perfect study / office area. 2 full bedrooms, including primary with ensuite bathroom and quiet south exposure. Located in a truly boutique building of a perfect scale built with care by one of Canada's top green builders, featuring gym, party room and 2 exceptional outdoor amenities including the owner's penthouse terrace! Geothermal heating and cooling, sustainably harvested hardwood throughout, low voc materials and exceptional attention to energy efficency. Parking is available for purchase and suite includes storage locker. Located in coveted Courcelette school district, just moments to the water's edge and vibrant Kingston Road Village shopping. (id:60365)
282 Haig Street
Oshawa, Ontario
Welcome to 282 Haig Street - NEWLY RENOVATED with NEW KITCHEN APPLICANCES and PARTIAL FURNISHED BASEMENT! An inviting, well-maintained home offering bright living spaces, a practical kitchen, and a private backyard perfect for relaxing or entertaining. Nestled on a quiet street with convenient access to parks, schools, transit, shopping, and major highways, this location makes everyday living a breeze. Ideal for first-time buyers, downsizers, or investors seeking a turnkey opportunity in Oshawa. A MUST-SEE! (id:60365)
102 Midland Avenue
Toronto, Ontario
Welcome to 102 Midland Ave a modern showpiece just steps from the Bluffs.This 3+1 bedroom, 4-bathroom residence offers nearly 4,000 sq. ft. of refined living space on an impressive 185-ft deep lot. A soaring double-height great room with a statement chandelier sets the tone for grand yet comfortable living, while floor-to-ceiling windows fill the home with natural light.The open-concept layout is anchored by a chef-inspired kitchen featuring high-end appliances, a large island, butlers pantry, and even your own pizza oven. Seamlessly walk out to a private, resort-like backyard with a saltwater pool, jacuzzi hot tub, basketball court, soccer field, and a versatile studio shed perfect for a gym, yoga space, office, or guest retreat.Upstairs, the serene primary suite offers a custom walk-in closet, spa-like ensuite, and a private balcony overlooking the lush backyard. Additional bedrooms feature walk-in closets and a Jack & Jill bathroom, while a spacious second-level den overlooks the great room ideal as a lounge, office, or reading nook.Entertainment abounds with multiple balconies, a built-in home theatre (complete with popcorn machine), and a full bar for hosting. A bonus bedroom provides flexible space for guests or extended family, and the home comes fully furnished.Nestled on a quiet, family-friendly street, this one-of-a-kind property is just steps to the beach, top schools, shops, and TTC. Offering sophisticated design, ultimate functionality, and indoor-outdoor living at its finest, this is a rare opportunity to own a true modern masterpiece in one of Torontos most coveted neighbourhoods. (id:60365)
331 - 2020 Bathurst Street
Toronto, Ontario
This stunning 1-bed plus den, 1-bath condo in the new Forest Hill Condominiums by Centrecourt Developments offers top-of-the-line luxury finishes and a thoughtfully designed floor plan. The spacious den provides versatility for use as a home office, nursery, or more. Enjoy direct subway access from the building, adding convenience to your urban lifestyle. The luxurious amenities include a Zen Yoga Studio, 24/7 Concierge service, Outdoor BBQ area, and a stylish workstation and lounge, all offering exceptional features and attention to detail. A perfect blend of comfort, convenience, and sophistication. (id:60365)
2202 - 38 Forest Manor Road
Toronto, Ontario
Welcome to The Point at Emerald City! This sun filled two-bedroom and two-bathroom corner unit features high ceilings, beautiful engineered laminate flooring, large floor-to-ceiling windows with zebra blinds and spacious living and dining areas. Conveniently located with public transportation and grocery within walking distance. This property features state-of-the-art amenities. (id:60365)
633 - 35 Parliament Street
Toronto, Ontario
Welcome to The Goode Condos in the heart of the iconic Distillery District. Brand New 1 Bedroom Unit with east views of the Distillery. Historic & Charming Cobblestone Sidewalks Meet Modern &Urban Living. This Beautifully Finished Condo Offers A Spacious Layout With Floor-To-Ceiling Windows, Sleek Modern Finishes And An Inviting Open-Concept Design. Steps From Art Galleries, Cafes, Boutiques & Award-Winning Dining Experiences. 1 Storage Locker Included! (id:60365)
147 - 525 Wilson Avenue
Toronto, Ontario
EMARKS FOR CLIENTS Rare Live/Work Sun filled, west facing ground floor unit. 9ft ceilings, floor to ceiling windows, w/lots of natural light. 2 walkouts to large private terrace. Perfect for pet owners, or anyone looking to run a small business and want direct street level access. Formerly used as a salon. Zoned for small business (limited). Upgraded flooring throughout, enlarged 5piece washroom with two marble sinks. Ceiling light rough ins in bedroom, living room, kitchen and den. Window coverings and light fixtures included. Granite kitchen counter, S/S appliances. Extra storage space in washroom. Gorgeous large patio w/ walkout to street. Steps to TTC station, 24h grocery, close to hwy 401 and Allen rd. Costco, shopping centers, Yorkdale mall, restaurants, schools, and parks, all just minutes away. (id:60365)
72 St. Patrick Street
Toronto, Ontario
Street-Level Loft At The Sought-After Village By The Grange, Offering Rare Live/Work Flexibility With Unique Mixed-Use Zoning. This Versatile Space Can Be Configured As Fully Residential, Fully Commercial, Or A Seamless Combination Of Both-Ideal For Service-Based Businesses. With Prime Street Frontage In The Heart Of Downtown, Your Possibilities Are Endless The Unit Features Soaring 12-Foot Ceilings, A Loft-Style Bedroom With A Walk-In Closet, A Spacious Den, And A Large Bathroom Complete With A Separate Walk-In Shower And Standalone Tub. Enjoy A Generous 278 Sq. Ft. Private Terrace Perfect For Relaxing Or Entertaining.All Appliances Are Included, And The Building Offers Access To Top-Tier Amenities Such As A Gym, Outdoor Pool, And Party Room. Condo Fees Cover Heat, A/C, Electricity, Water, Internet/TV, And Maintenance Of Common Areas. One Of The Widest Units In The Grange Complex, This Open-Concept Layout Is Ideal For A Wide Range Of Business Uses. Existing Businesses In The Complex Include Dental And Medical Offices, A Hair Salon, Legal Practices, And Real Estate Offices. Skip The High Cost Of Leasing And Own Your Own Workspace. This Is A Rare And Valuable Chance To Invest In Your Future! (id:60365)
1407 - 18 Graydon Hall Drive
Toronto, Ontario
Luxury 1 Bedroom Suite. The bedroom comes with a walk-in closet and floor to ceiling window. This Suite Comes Fully Equipped With Energy Efficient 5 Star Appliances, Internet & Locker Included. Parking is available for $100 monthly. Close Fairview Mall, TTC Bus and Subway. Amenities Include: 24 Hr Concierge, Theatre, Party Room & Lounge, Fitness Centre, Outdoor Terrace And More. (id:60365)
703 - 65 Mutual Street
Toronto, Ontario
Discover this bright and spacious 1+1 bedroom, 2-bath suite at One-Year-New Ivy Condos. Furniture is optional upon tenant's needs. Ideally located steps from Toronto Metropolitan University (Ryerson University), Eaton Centre, subway stations, restaurants, and all the energy of downtown Toronto.This 590 sq ft layout is exceptionally functional with no wasted space. The open-concept living area features a modern kitchen with premium stainless-steel appliances, quartz countertops, and sleek cabinetry. Ceiling professionally sanded smooth and painted. Laminate flooring runs throughout for a clean, contemporary feel. The den is fully enclosed with a sliding door, size 10'6'' * 6'8'' can fit a bed, making it a second bedroom or a home office. Offering convenience and flexibility for couples, small families, or roommates.The south-facing exposure brings excellent natural light all day long. The building offers outstanding amenities, including gym, Bike Storage , Community BBQ , Game Room , Party Room/Meeting Room, Rooftop Deck/Garden and more. Urban living at its finest-welcome to Ivy Condos. 4 minutes to TMU. TTC ride close to OCAD, UofT, and George Brown College. (id:60365)
2608 - 32 Davenport Road
Toronto, Ontario
Luxurious 2 Beds & 2 Baths South West Corner Suite, High Ceiling 825Sq.Ft+75 Sq.Ft. Balcony W/Stunning Sw Views Of Yorkville Village, Sun-Filled Unit W/Floor To Ceiling Windows All Around, High-End Finishes Kitchen W/Integrated Miele Appliances & Centre Island, laminate throughout, 24Hr Concierge, Gym, Yoga, Plunge Pool, Rooftop Terrace, BBQ, 'Club Yorkville" Lounge, Piano Bar, Wine Cellar. Sophisticated Living In The Heart Of Yorkville, Walk To Subway, Museum, Designer Shops, Restaurants. (id:60365)

