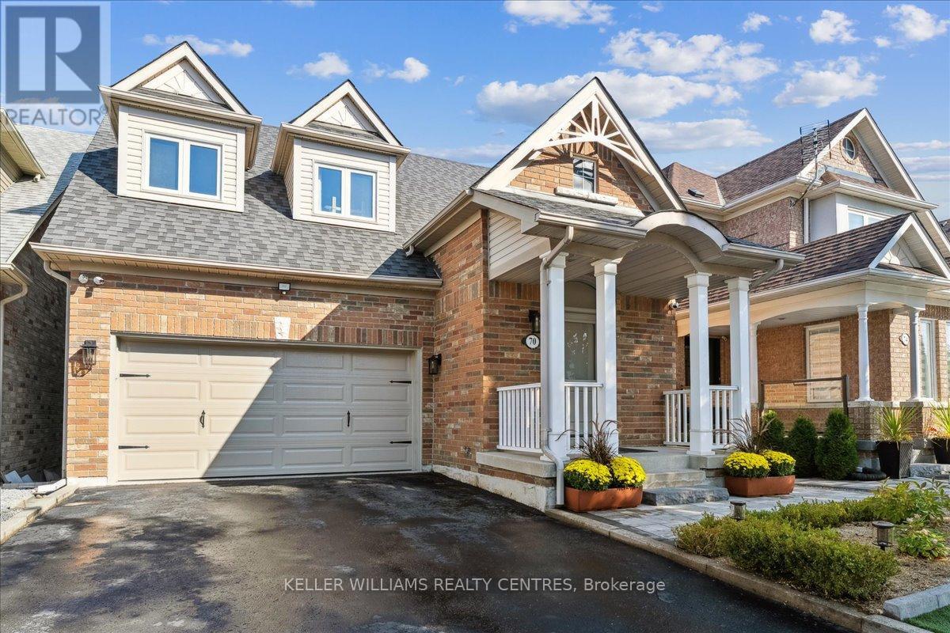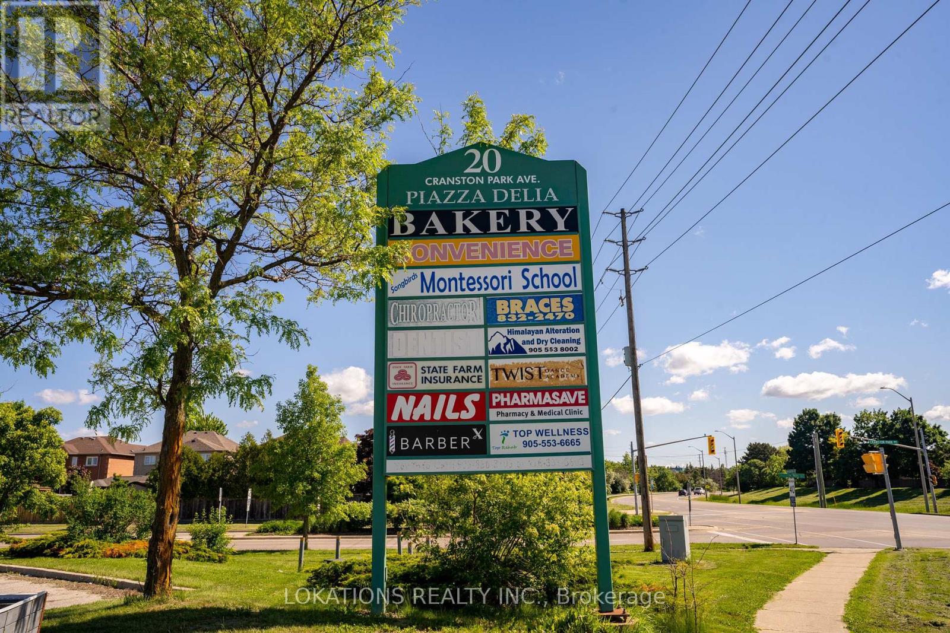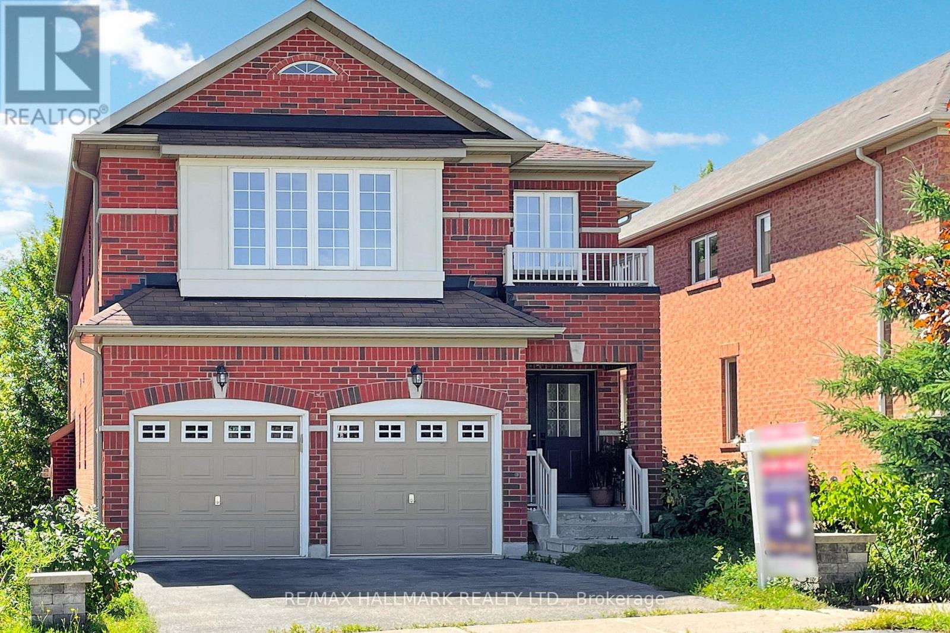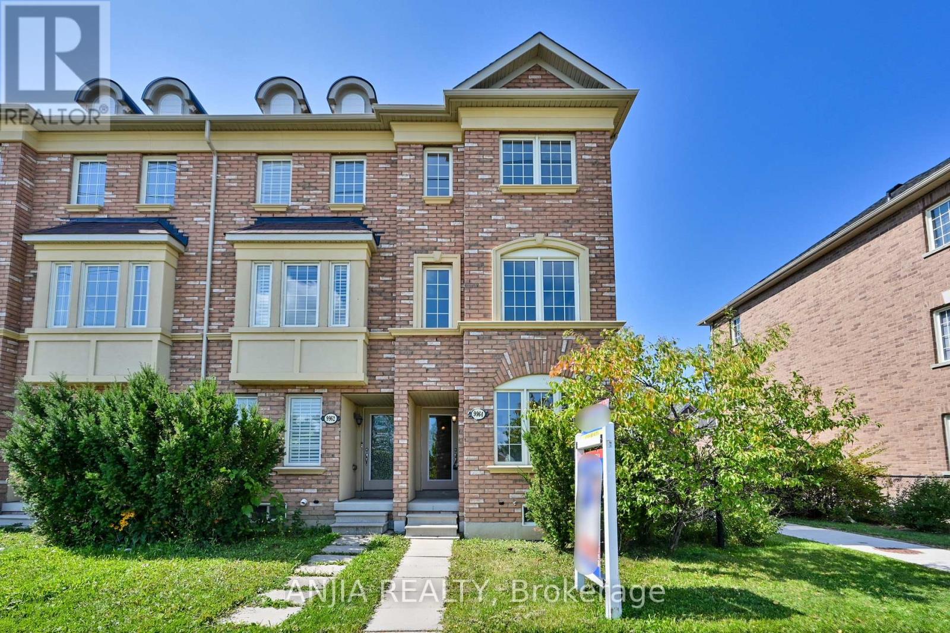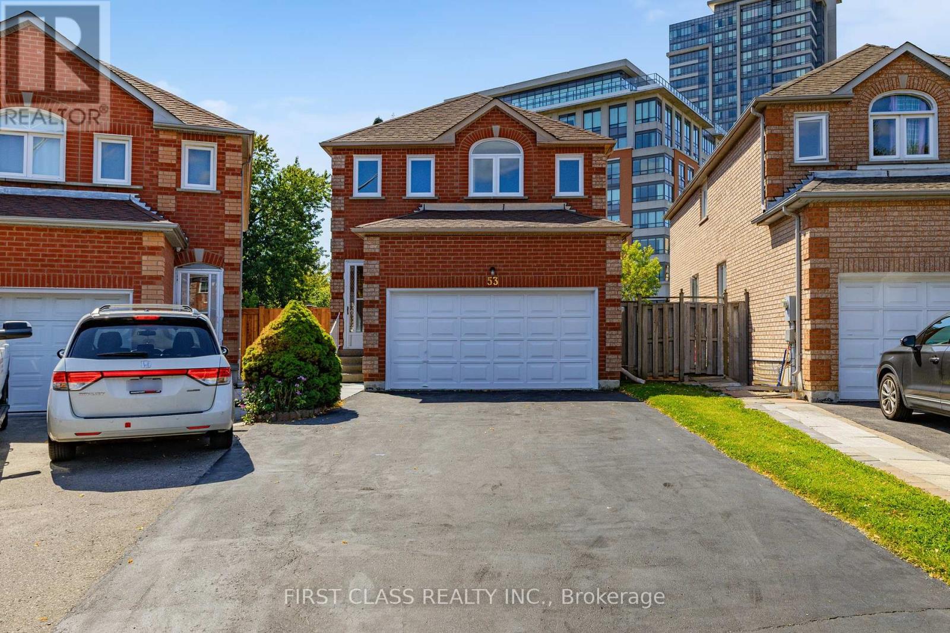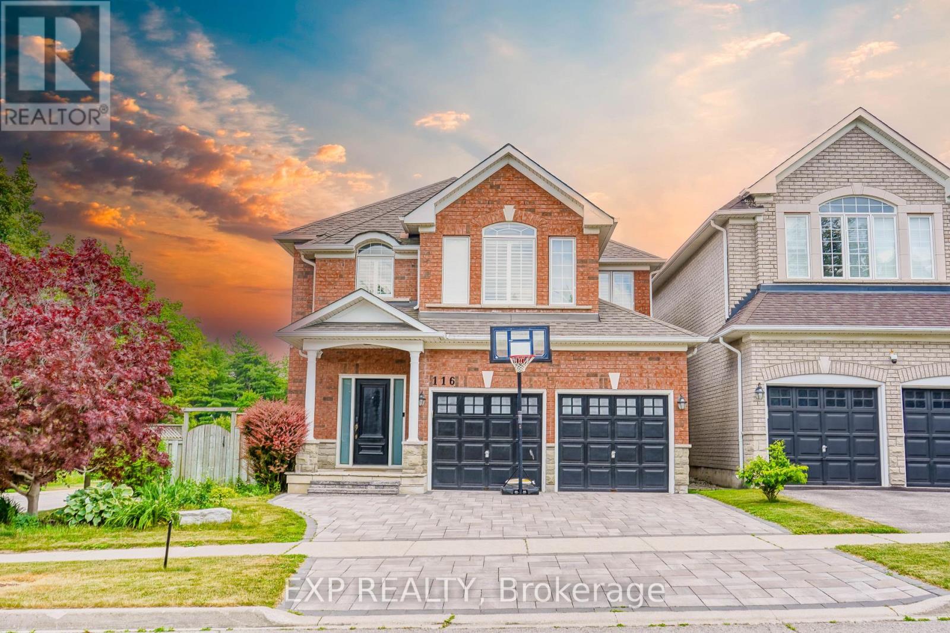355 Hollywood Drive
Georgina, Ontario
Welcome to this 1300 sq ft breathtaking, completely redesigned and renovated bungalow in the heart of South Keswick. Perfectly located just a 4-minute drive from Highway 404 and only a 3-minute walk to the beautiful shores of Lake Simcoe, this home combines both convenience and charm. Offering 4 spacious bedrooms, two of which feature luxurious ensuite bathrooms with fogless mirrors and embedded lighting, rain forest shower heads, comfort and style await you at every turn. The brand-new, custom-designed kitchen is an entertainers dream, featuring a large WATERFALL island, quartz countertops, and brand-new stainless steel appliances, including a gas stove. The 24x24 porcelain floor tiles add elegance, while the open-concept living and dining areas are bright and airy, bathed in natural light from new large windows, complete with elegant window coverings. Every detail has been meticulously upgraded, including all new doors, baseboards, casings, smooth ceilings, drywall, and siding. The home's walls are enhanced with R24 insulation and have passed Enbridge Efficient Home inspection standards, ensuring superior energy efficiency. Rich 6-inch plank oak hardwood floors flow throughout, bringing warmth and sophistication. The oversized 13x27ft garage, with a slab foundation, is fully insulated (R14) and offers direct access to the home, easily adaptable into additional living space if needed. This beautifully renovated bungalow provides the perfect blend of modern upgrades, spacious living, and an unbeatable location. Don't miss the chance to make this gem your forever home! (id:60365)
88 Montgomery Court
Markham, Ontario
Super rare opportunity to find the lucky number '88' in one of Markham's most prestigious neighborhoods and tree-lined cul-de-sacs! Impressive 60x283 ft pie lot with over 4,500 sq ft of living area. Newly renovated from top to bottom! Impeccable natural stone facade. Slate roofs can last over 100 years! Super long and wide driveway can park 8 cars! Open-concept design with large windows that flood the interior with abundant natural light. Smooth ceilings, crown molding, coffered ceilings, and pot lights throughout the first floor. Upgraded hardwood flooring, oak stairs, and steel pickets. The gourmet kitchen features top-of-the-line stainless steel appliances, a central island, quartz countertops, and custom cabinetry providing ample storage. The fully finished walk-out basement is designed for extra living space and potential rental income. It includes a kitchen, dining area, 3-piece ensuite, living area, and bedroom. A meticulously landscaped backyard offers a serene retreat with a super large deck, BBQ, and sitting area, complete with lush greenery and ample space for outdoor dining or relaxation. This home offers the perfect balance of privacy and convenience, with easy access to top-rated schools, shopping centres, restaurants, supermarkets, LA Fitness, Hwy 404 & 407, and all other amenities! 88 Montgomery Ct is more than just a home! **EXTRAS** 2 Fridges 2 Stoves, Range Hood, B/I Dishwasher, Washer/Dryer, All Elf's All Window Cov, Garden Shed. Cvac, Cac Pot Lights (id:60365)
70 Earl Stewart Drive
Aurora, Ontario
Stunning Detached Home in Prestigious Bayview Wellington. Exceptional 3+1 bedroom, 4 bathroom fully detached home situated in Aurora's highly sought-after Bayview Wellington neighbourhood. This beautifully maintained property offers the perfect blend of modern updates and family-friendly living with hardwood flooring in main and upper level. The bright, open-concept main floor features nine foot ceilings with abundant natural light flowing through .The custom kitchen has quality finishes with ample storage and pantry. Three bedrooms on the upper level provide comfortable accommodation, while recently updated bathrooms showcase contemporary fixtures throughout. The finished walkout basement includes an in-law suite or potential rental, featuring a full kitchen, bath, and bedroom, with ceramic and laminate flooring throughout. Outdoor living is elevated with a large deck with retractable awning perfect for entertaining and relaxation, overlooking a private, interlocking backyard , synthetic turf and garden beds. This premium location puts you steps from top-rated schools including highly ranked elementary and secondary options, with walking distance to parks, public transportation, recreational facilities, and sports complexes. Close proximity to premium shopping and dining, fitness centres, and community amenities makes daily life effortless. Excellent highway connectivity to the HWY 400 and HWY 404 ensures seamless commuting, while convenient GO Train access serves Toronto professionals perfectly. This move-in ready property is ideal for growing families and Toronto commuters seeking small-town charm with urban accessibility. (id:60365)
329 Paliser Crescent S
Richmond Hill, Ontario
Bayview /16th Luxury Custom built detached house, 4+1 bedrooms with 4 en-suite, total 6 baths . Open concept, 11' ceiling on Main, 9' on second. a lot of natural lights. Total living space of 3800Sf. Gourmet Kitchen overlooking the backyard , Quartz counter-top, customized up to ceiling height cabinetry , central island. Wall panel. Stained Oak Hardwood thru. Beautiful skylights above floating stairs. Perfect layout. laundry room on 2nd floor. powder room has a big window. Finished walk-out Basement has nanny suite, wet bar, oak-wood closet. Quiet street. No sidewalk, a long driveway can park 5 cars. Bayview Secondary Top school zone. RH Montessori etc Perfect for a growth family. (id:60365)
20 Cranston Park Avenue
Vaughan, Ontario
Great Established Neighborhood plaza. Approx 3240 sq ft. Unlimited possibilities for your business. Currently used as a bakery with an outside patio. Open concept interior waiting for your imagination. (id:60365)
133 Aikenhead Avenue
Richmond Hill, Ontario
Discover the highly sought-after Westbrook community, where convenience meets a top-ranking school zone! Close to Ontario No. 1-ranked St. Teresa of Lisieux CHS, Perfect 10.0 rating! And Richmond Hill HS; Just steps to Trillium Woods PS *This 11-year-old home sits on a quiet street with a desirable south exposure all day with natural lights *Professionally finished walk-out basement with 9'high ceiling, separate entrance, brand-new kitchen, 4-piece bathroom, and 1-bedroom suite is ideal for the in-laws, extended family *Main floor features 9' high ceilings, pot lights, and gleaming hardwood floors *Upgraded open-concept kitchen boasts granite countertops, center island, and a stylish backsplash *A bright family room with large windows and a cozy fireplace creates the perfect space for gatherings *Upstairs offers 4 spacious bedrooms and 3 full bathrooms, plus an office nook perfect for working from home or as a homework station *The primary bedroom impresses with 2 walk-in closets and an additional laundry station for ultimate convenience. (id:60365)
9964 Mccowan Road
Markham, Ontario
Sold by First Owner. Located in the Highly Sought-After Berczy Community of Markham, This Rare End-Unit Freehold Townhome Offers the Perfect Blend of Comfort, Privacy, and Convenience. Positioned Directly on 129 Bus Route to Kennedy, Scarborough Town Center, GO Station Right at Your Doorstep. Families Will Appreciate Being in a Top-Ranked School District: Pierre Trudeau HS, While the Freehold Ownership With No Maintenance Fees Provides Long-Term Value and Peace of Mind. The Main Floor Features a Bright, Open-Concept Living and Dining Space With Smooth Ceilings, and Hardwood Flooring Throughout. The Modern Kitchen Has Been Recently Updated With a Brand-New Granite Countertop, Stainless Steel Appliances, and a Functional Breakfast Area That Walks Out to a Private Terrace. Upstairs, the Primary Bedroom Offers a Private Retreat With a 3-Piece Ensuite and Ample Closet Space, While the Second Bedroom Includes Its Own 4-Piece Ensuite for Added Comfort. On the Ground Level, a Versatile Third Bedroom With a Window and Closet Can Serve as a Guest Room, Home Office, or Study. Practical Upgrades Include a Brand-New Around $5,000 Hot Water Tank, End-Lot Advantage Allowing Parking for Three Cars, and Lower Property Taxes Thanks to Unchanged Ownership Since Build. The Full Unfinished Basement Provides Additional Space and Flexibility to Customize to Your Needs. With Modern Upgrades, No Management Fees, and a Prime Location Near Parks, FreshCo, and Transit, This Home Is a Fantastic Opportunity for Families and First-Time Buyers Alike. (id:60365)
166 Boadway Crescent
Whitchurch-Stouffville, Ontario
Absolutely Stunning 3 Bedrooms Minto Freehold Townhome with Open Concept Layout & 9' Ceiling On the Main Floor * Freshly Painted, Very Clean & Bright * Main Floor features Modern Open Concept Layout with Hardwood Flooring in Living Room & Dining Room, great for Entertaining * Modern Kitchen With Granite Countertop & Island (Breakfast Bar) * Second Floor features a Large Primary Bedroom with a large Walk-in Closet, 4-Piece Ensuite Bathroom and Upgraded Broadloom * 2 more Bright & Spacious Bedrooms with large closets and Upgraded Broadloom * Direct Access To Attached Single Car Garage * Long Driveway, can Park Additional 2 Vehicles * No Side Walk * Minutes Away From Stouffville Go Train Station, Schools, Transits, Restaurants, Golf Clubs & Golf Range, Supermarkets, Walmart * (id:60365)
53 Manston Crescent
Markham, Ontario
Welcome To 53 Manston Cres Nestled At The Vibrant Area Of Markham And Toronto. The Gorgeous Newly Renovated Detached Home At The Desired Milliken Mills East Community. Premium Pie Shape Lot. Brand New Modern Kitchen W/Ss Appliances, Quartz Counter, Backsplash. All Washrooms Are Well Designed. Carpet Free Home, Fresh Painted W/Pot Lights. New Upgraded Finished Basement With Second Kitchen, 2 Ensuite Bedrooms And Separate Entrance. Unlock The Potential For Lucrative Rental Income. Easy Access to Public Transit, Go Train, School, Shopping And Parks! Extra **** Pot Lights(New), Stove (1st Floor ,2024), Fridge (1st Floor, New), Range Hood ( Both, New), Dishwasher (New), Dryer (New), Heat Pump (2024), Furnace (2024), Ecobee Thermostat (2024), Roof Insulation (2024), Windows And Sliding Door ( 1st & 2nd Floor, New) ** This is a linked property.** (id:60365)
131 Landolfi Way
Bradford West Gwillimbury, Ontario
Welcome to 131 Landolfi Way, your chance to own a beautifully maintained townhouse in the heart of Bradford's sought-after family community. This spacious 3-bedroom, 4-bathroom home offers the perfect blend of modern comfort and functionality, ideal for growing families or anyone craving extra space. Step inside to a sun-filled, open-concept main floor featuring a stylish kitchen with quality cabinetry, stainless steel appliances, and a generous dining area perfect for family dinners or entertaining friends. The inviting living room seamlessly connects to a private backyard, offering the ideal space for relaxing or hosting summer BBQs. Upstairs you''ll find three bright bedrooms, including a spacious primary suite complete with a walk-in closet and a private ensuite, your perfect retreat after a busy day. Additional bedrooms are ideal for kids, guests, or a decimated home office. The finished basement adds incredible value and versatility, featuring an extra bedroom, bath, and kitchen perfect for extended family, guests, or recreation space. (Buyer/agent to verify retrofit status and permits.) Located in a family-friendly neighborhood, you're just steps from top-rated schools, parks, shopping, restaurants, and all of Bradford's amenities. Commuters will love the quick access to HWY 400 and Go Transit for easy trips to the GTA. Built by a reputable builder know for quality craftsmanship, this turnkey home is ready to welcome its next owners. Don't miss out on this fantastic opportunity-discover comfort, style, and convenience at 131 Landolfi Way! (id:60365)
116 Colesbrook Road
Richmond Hill, Ontario
Step Into Elegance With This Beautifully Maintained 4+1 Bedroom, 4-Bath Detached Home Featuring A Finished Basement With Its Own KitchenPerfect For In-Laws Or Extended Family* The Main Level Boasts A Grand Open-Concept Layout,9Ft Ceiling, Highlighted By Rich Hardwood Floors, Soaring Ceilings, And A Sun-Drenched Living Room With A Cozy Fireplace And Panoramic Windows* The Modern Kitchen Offers Stainless Steel Appliances, Tall Cabinetry, And A Stylish Backsplash, Flowing Into A Breakfast Area With Walkout* Enjoy A Massive Backyard DeckIdeal For Summer Gatherings Or Quiet Evenings Overlooking Greenspace* Formal Dining, Decorative Columns, And A Fully Finished Basement Suite Add Comfort And Function* Located Near Parks, Schools, And Everyday Essentials* This Home Blends Space, Style, And Convenience In A Prime Family-Friendly Neighborhood. (id:60365)
6131 Hillsdale Drive
Whitchurch-Stouffville, Ontario
This 8,600 sq ft custom-built estate sits on a rare 100 x 200 ft lot, just a 5-minute walk to Musselmans Lake. Featuring 5 bedrooms, 6.5bathrooms, and a finished basement with 9' ceilings, the lower level includes a full kitchen, dining area, living room, gym, dance studio,movie theatre, bar, and full bathroom. The basement has a rear entry (not a walk-out) and is ideal for extended family or future rentaluse. Outdoors, enjoy a heated fiberglass pool, hot tub, and fire pit, perfect for summer entertaining. Rough-in for an outdoor washroomand concrete posts for a future cabana add even more potential to the backyard oasis. Complete with an elevator, EV charger,premium finishes, and resort-style amenities, this is luxury living at its finest. (id:60365)



