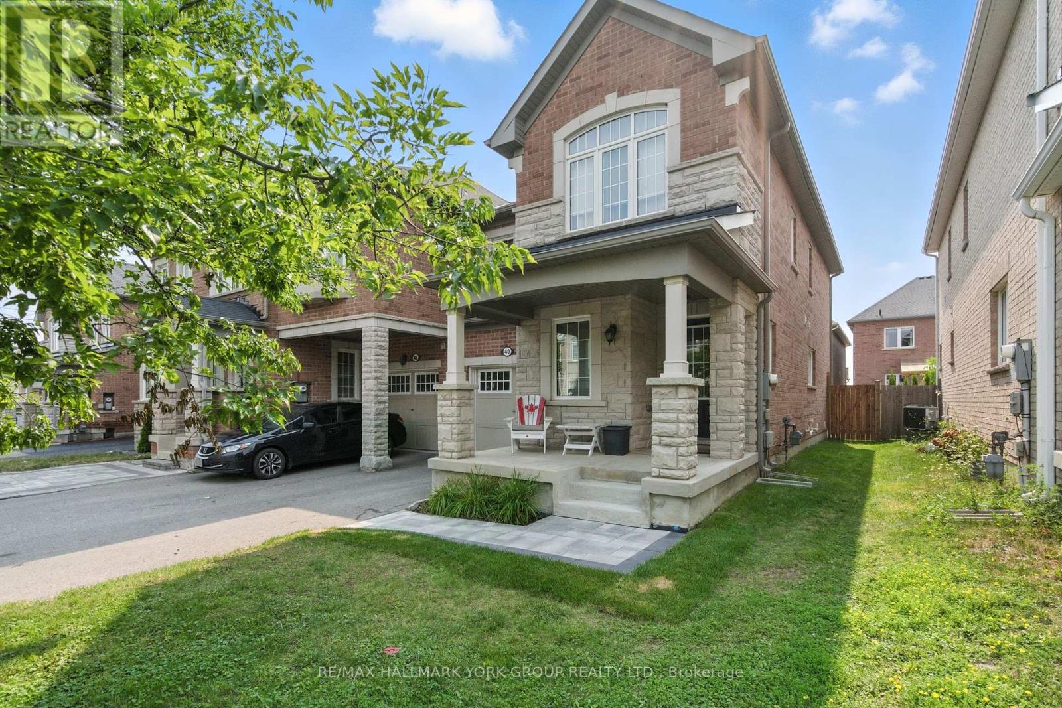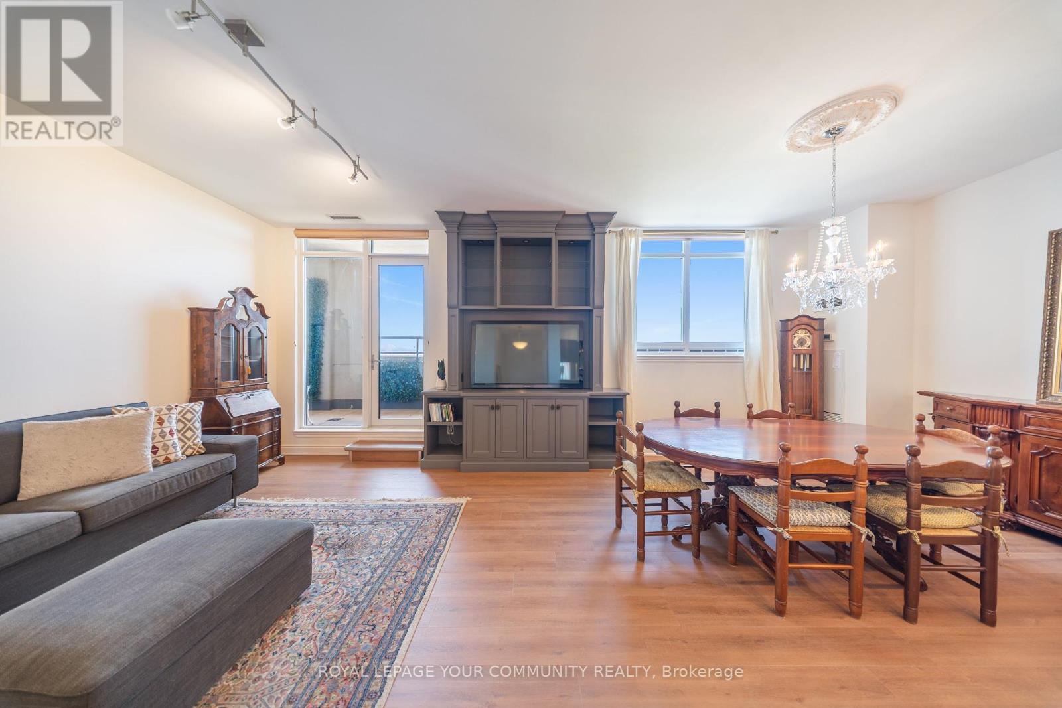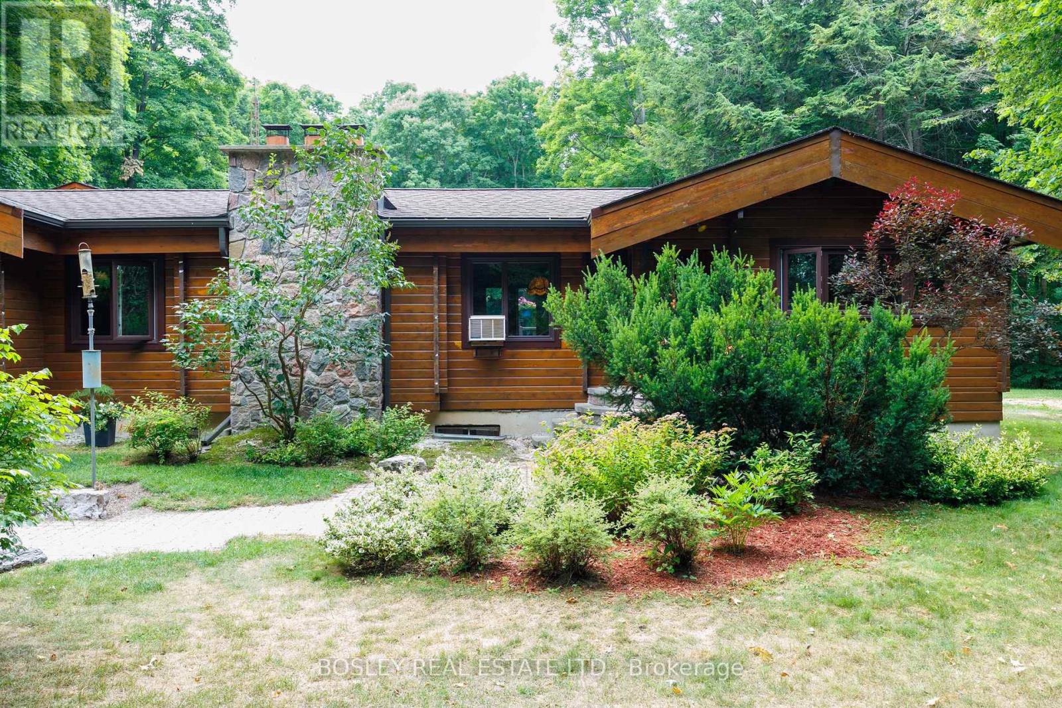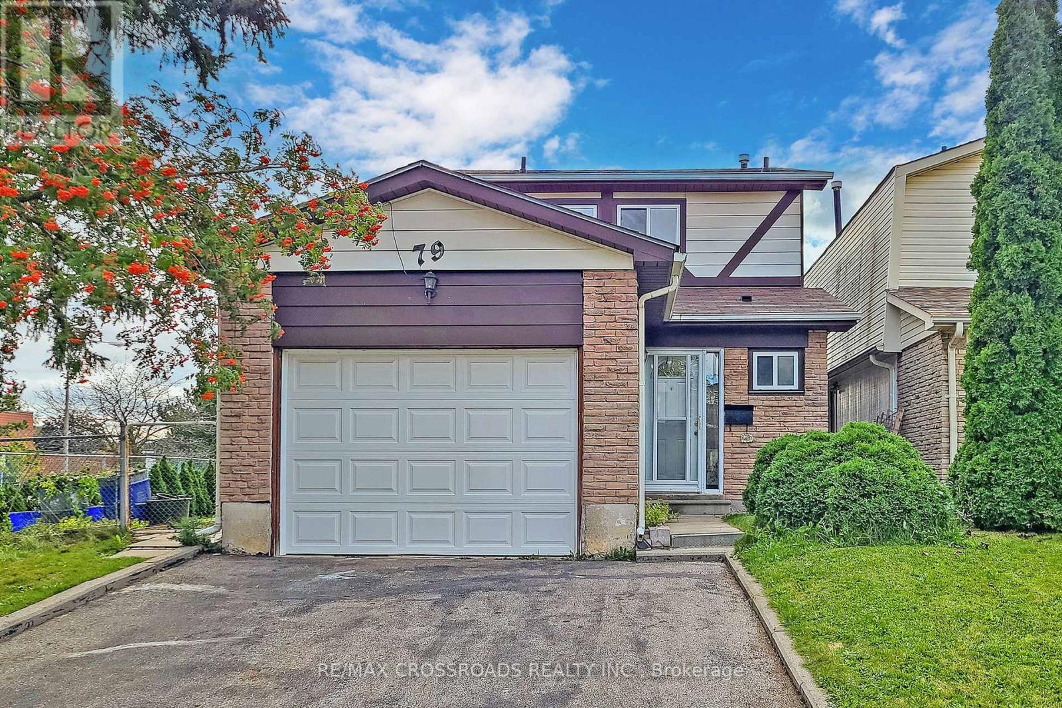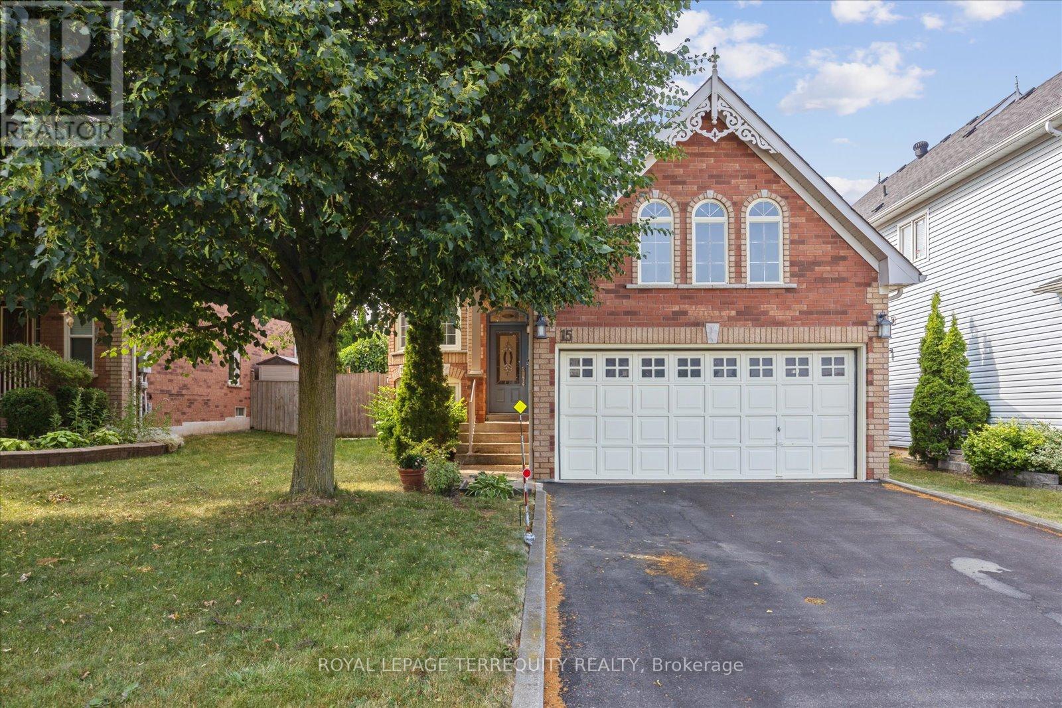6 Brightsview Drive
Richmond Hill, Ontario
Welcome To 6 Brightsview Drive! This fully updated and renovated 4-bedroom, 4-bathroom home is located in the highly sought-after Oak Ridges community. Blending style and function, its nestled in a family-friendly neighborhood close to top schools, parks, trails, and everyday amenities.The bright living and dining area is accented with pot lights, while the open-concept family room showcases a cozy gas fireplace. The eat-in kitchen features stainless steel appliances, abundant storage, quartz counter tops, backsplash, and a breakfast area with a walk-out to the fully fenced yard. Upstairs, the spacious primary suite includes a walk-in closet and a 4-piece ensuite.The professionally finished lower level offers pot lights, a full kitchen, a versatile rec room and a 3-piece bath. All this within minutes of Catholic and public elementary schools, Oak Ridges Conservation, kettle lakes, golf courses, shops, and transit just 12 minutes to Hwy 404, 15 minutes to Hwy 400, and 8 minutes to King City GO Station. (id:60365)
95 Crittenden Drive
Georgina, Ontario
Welcome home to this stylish townhome situated in the sought-after Simcoe Landing. Offering a renter's dream lifestyle. Close to schools, grocery shopping, parks, and trails. 3 Beds and 4 Baths is perfect for families or professionals. Enjoy the open-concept living/dining area leading onto a tiered deck and fenced yard perfect for outdoor gatherings.Full Finished Basement with Bathroom. Master Bedroom with walking Closet. This townhome is move-in ready and won't last long at this price point. It is located in Park Heaven, with 4 parks and a long list of recreation facilities within a 20 minute walk from this address.Schedule a viewing today and make this luxurious townhome your new home sweet home! Extras: Fridge, Stove, Dishwasher, Microwave, Washer, Dryer. All Elect.Light Fittings. (id:60365)
88 Larratt Lane
Richmond Hill, Ontario
Welcome to this stunning, original-owner gem offering over 3,200 square feet of thoughtfully designed living space in the sought-after Westbrook neighbourhood. This rare layout features a unique den off the primary bedroom, perfect for quiet relaxation or can double as a fifth bedroom, perfect for versatile living. You'll love the main floor's spacious design, complete with a large eat-in kitchen, formal dining room, dedicated home office, and the convenience of main-floor laundry with direct access to a two-car garage. The second floor boasts generously sized bedrooms, three bathrooms, and ample closet space to fit all your needs. Step outside to your backyard oasis, which backs onto peaceful green space, providing tranquility and privacy. All of this is within walking distance to top-ranked schools, parks, and local amenities, making this home the perfect blend of comfort and convenience. Don't miss this exceptional opportunity to own a home where elegance meets practicality in an unbeatable location! (id:60365)
168 Bawden Drive
Richmond Hill, Ontario
Lucky #168! Less than 3 years new & seldom lived in! Stylish 3-Bed + Den, 2-storey freehold townhome in Richmond Hills prestigious Richlands community. Bright and elegant with 9 ceilings and hardwood floors on both main and second levels, plus an impressive 11 ceiling in the foyer. Features an open-concept great room and a gourmet kitchen with quartz countertops, high-end appliances, and a large centre island, perfect for entertaining. Walk out to a private patio for outdoor enjoyment. The 2nd-floor den can easily be converted into an additional bathroom or laundry room. Upgraded 200 AMP electrical service, ideal for modern family living. Prime location just steps to Richmond Green SS, park, library, Home Depot, and Costco, with easy access to Hwy 404 and major shopping. A rare find in a sought-after neighbourhood, perfect for starting a family or downsizing and good for working from home. (id:60365)
40 Hutt Crescent
Aurora, Ontario
Dont miss this one! Beautiful freehold end-unit townhouse - no condo fees! Comfort and style in a perfect blend of modern design and functional living. Open concept main floor with laminate flooring and a modern kitchen featuring stainless steel appliances and an eat-in area. Second floor provides a generous primary bedroom with 4-piece ensuite and new broadloom (2025), two secondary bedrooms with new broadloom (2023) and a dedicated laundry room for added ease and efficiency. A finished basement retreat with new broadloom (2025), a wet bar, a 2-piece bathroom and added Rockwool Safe & Sound insulation for sound dampening between main floor and basement provides a cozy and stylish space that's perfect for game nights or movie nights. Outdoor living is at its best on the beautiful new custom stone patio (summer 2025) thats ideal for BBQs and outdoor get togethers and a private fenced backyard for kids, pets or just relaxing in peace. All this in a highly sought after location close to all amenities including schools, parks, walking trails, shopping, restaurants, big box stores, Cineplex movie theatres, fitness centres and public transit including Go Train. Within close proximity to Hwy 404 for easy access to the GTA. (id:60365)
Ph01 - 9245 Jane Street
Vaughan, Ontario
Tired of cutting grass and shovelling snow? Enjoy the pinnacle of luxury condo living in the prestigious Bellaria Residences - PH01 is a unique 2+1 with 3 full baths and 2 side by side parking! Nestled within a gated community on 20 acres of lush green space, this rarely offered penthouse suite spans nearly 1,600 sq ft and offers a blend of elegance, comfort, and functionality. Features soaring 11-ft ceilings, brand new flooring, and an open-concept design that is flooded with natural light. The expansive kitchen is equipped with full-sized stainless steel appliances, granite countertops, and a walk-in pantry. Enjoy seamless flow from the kitchen to the spacious living and dining areas, which lead out to a large balcony with unobstructed views of Vaughans cityscape. The oversized bedrooms comfortably fit king-sized beds and provide ample closet space, including a walk-in closet in the primary bedroom and ensuite with dual sinks & glass shower. The generous den offers versatility as a home office, TV room, or nursery. Thoughtfully designed floor plan perfect for downsizers or families! Residents enjoy amenities including a fully equipped gym, library, party lounge, and wine cellars perfect for downsizers who aren't ready to give up their cantina! Bonus: Two side-by-side parking spots & locker! This is more than a condo its a lifestyle. (id:60365)
5983 5th Line
Essa, Ontario
This cozy, Western Red cedar, double tongue and groove U-shaped log bungalow is nestled on a 14-acre hardwood treed lot. Set back from the road, it is a gorgeous, forested, peaceful spot, surrounded by nature. Bounded by a polo club, farms and 300 meters of the Nottawasaga River, it has walking trails, riding trails, and woods. The 2300 sq ft main floor is a curated blend of country charm and modern conveniences with 2 main floor bedrooms and an office that can easily be converted into a 3rd. The main floor boasts beamed cathedral ceilings, and two wings one with an indoor pool, and the other with a high-ceiling indoor squash/pickleball/basketball half court. Spectators observe the fun from a main floor window, and look out on the indoor pool from the dining room. The pool has a separate shower and change room with basement access. An additional 1500 sq ft in the fully finished basement offers excellent storage, exercise, and entertainment space. A large separate double car (or more) garage/utility shed provides ample space for tools, work benches, and lawn tractors/snowblowers. The birdfeeder hosts all kinds of birds near the kitchen window year-round. The QHT Biasi high efficiency wood fueled boiler uses lot harvested wood to heat your home. Close proximity to Barrie, Thornton and Alliston and the #400 highway provides access to civilization and a curated retreat all in one. You can have a bonfire in the fire pit or a quiet walk in the country and still get to urban activity if that is your preference. Come take a look. (id:60365)
79 Dragoon Crescent
Toronto, Ontario
Beautifully Updated 3 Bedroom 2 Washroom House For Lease In High Demand Location. No Carpet Thru Out The House, Very Bright And Well Maintained, Walk-Out To Sunny Backyard From Living Room. Close To Schools, T.T.C, Parks, Woodside Square Mall, Scarborough Town Centre And All The Amenities. Full House For Lease. (id:60365)
60 Port Union Road
Toronto, Ontario
A home by the lake in Toronto without the million-dollar price tag? Yes, it exists. This spacious townhouse is just steps from Lake Ontario and the Port Union Waterfront Trail, offering daily walks, bike rides, and sunsets on the water. Commuters will love the convenience of Rouge Hill GO Station only minutes away, making downtown Toronto closer than ever. Inside, nearly 1,600 sq. ft. of living space features 3 bedrooms, 2 full bathrooms, and a powder room perfect for families who want space, lifestyle, and value all in one package. Recent updates include fresh paint on the main floor (2025) and second floor (2024), a porch enclosure (2022), new front door (2022/2023), new vanities in the bathrooms, and a sleek quartz countertop in the kitchen. Move in and enjoy the perfect balance of comfort, convenience, and lakeside living. (id:60365)
15 Waring Avenue
Whitby, Ontario
Oversized Detached Raised Brick Bungalow in Desirable Brooklin Built by Tribute Homes 1363 sq. ft. plus Approx. 1100 sq. ft. professionally finished basement. Welcome to this spacious and well-maintained 2+1-bedroom bungalow, offering a fantastic layout and plenty of space for comfortable living. Located in the highly sought-after community. This home boasts modern updates, a generous floor plan, and a fully finished basement, perfect for both relaxing and entertaining. Main Floor: Open foyer with ceramic tile flooring. Living Room & Dining Room combined, featuring windows that fill the space with natural light. Kitchen overlooks the Great Room, which includes a cozy gas fireplace and a walk-out to a massive deck (approx. 35 x 15 ft.) ideal for outdoor entertaining, with an awning for added comfort. Primary Bedroom includes a walk-in closet and a renovated 4-piece ensuite bath. Lower Level (Professionally Finished Basement): Family Room with a gas fireplace. Games Room equipped with a Brunswick pool table, games table, bar area, stand-up table, and all chairs included the ultimate space, for entertainment! Spacious Guest Bedroom for extra comfort. Full 4-piece Washroom for added convenience. Extra Storage off the games room. Additional Features: Windows, Patio Door, Front Door, and Roof all updated (approx. 2015). Furnace, Air Conditioner, and Water Softener all updated (approx. 2017). Quiet Street with no sidewalks on your side of the street. Short walk to St. Leo Catholic and Winchester Public Schools. Close to parks, shopping, public transit, and more. Minutes to Highway 407, making commuting a breeze. This home offers the perfect blend of space, functionality, and location. Don't miss your chance to call this home! (id:60365)
212 - 480 Mclevin Avenue
Toronto, Ontario
Fantastic Opportunity for First-Time Buyers or Investors! Bright & Spacious 1-Bedroom Condo at 480 McLevin Ave Offering Approx. 775 sqft. with a Sun-Filled Southwest Exposure. Rarely Available with Two (2) Owned Side-by-Side Underground Parking Spots. Well-Kept by the Original Owner and Featuring a Spacious Walk-in Pantry Next to the Kitchen and a Walk-in Closet in the Primary Bedroom for Added Storage and Convenience. Spacious Living / Dining Area, Walk-Out to Balcony, New Laminate Flooring and Fresh Paint, Carpet Free, Enjoy Plenty of Amenities Including an Indoor Pool, Gym, Sauna, Tennis Court, Meeting/Party Room with Kitchen Facilities & Security by 24-hour gatehouse, Ample Visitor Parking. Steps to No Frills, Shoppers, Professional/Medical Centres, TTC, Schools & Parks. A smart Choice for Buyers Seeking Affordable Ownership or Investors Looking for Strong Rental Potential. Don't Miss This Great Value! (id:60365)
106 Phillip Avenue
Toronto, Ontario
This Is A Lovingly Fully Fenced,Updated And Well Maintained Bungalow With Detached, Spacious, And Metal Roof 1.5 Parking Garage, Separate Entrance. You Will Find Many Unusual & Valuable Upgrades Here, Including 'Crime Safe' Screen Front and Back Doors. Dog-Proof Screening At The Front And Back Doors, Long Life Back Yard Deck Boards, Kitchen with Maple Cabinetry And Pantry, CAESAR STONE Counter Top, Custom Blinds, . Close to GO TRAIN, Great Access To Shops, Restaurants, And Services On Kingston Rd. Heights Park Off-leash Dog Park Is Nearby.Very Nice Neighborhood. (id:60365)





