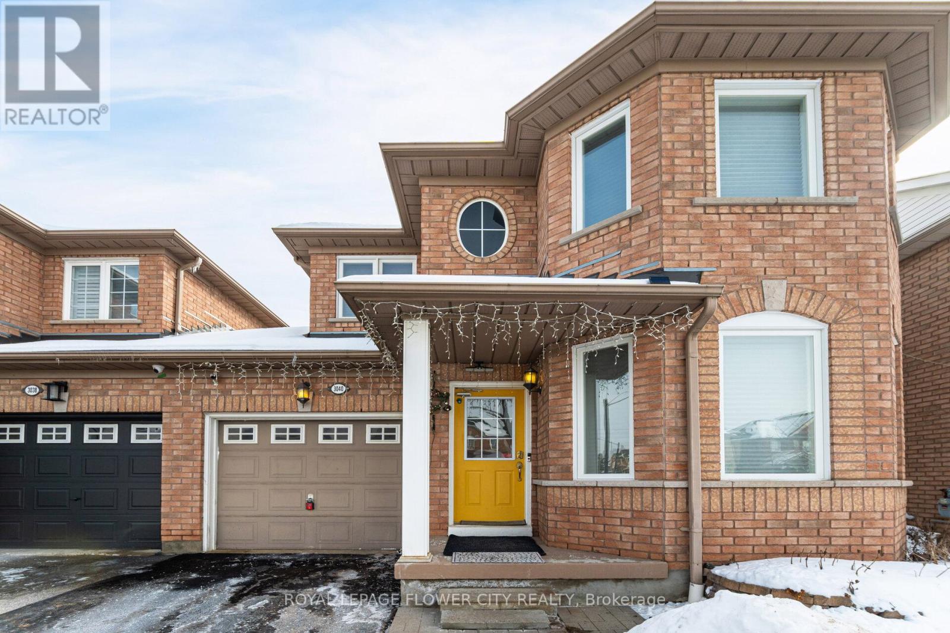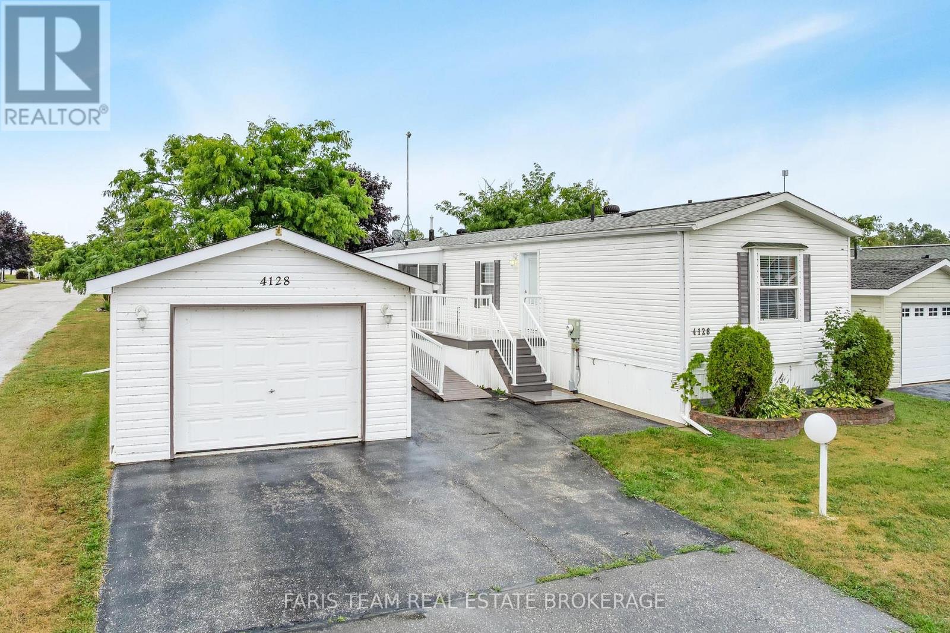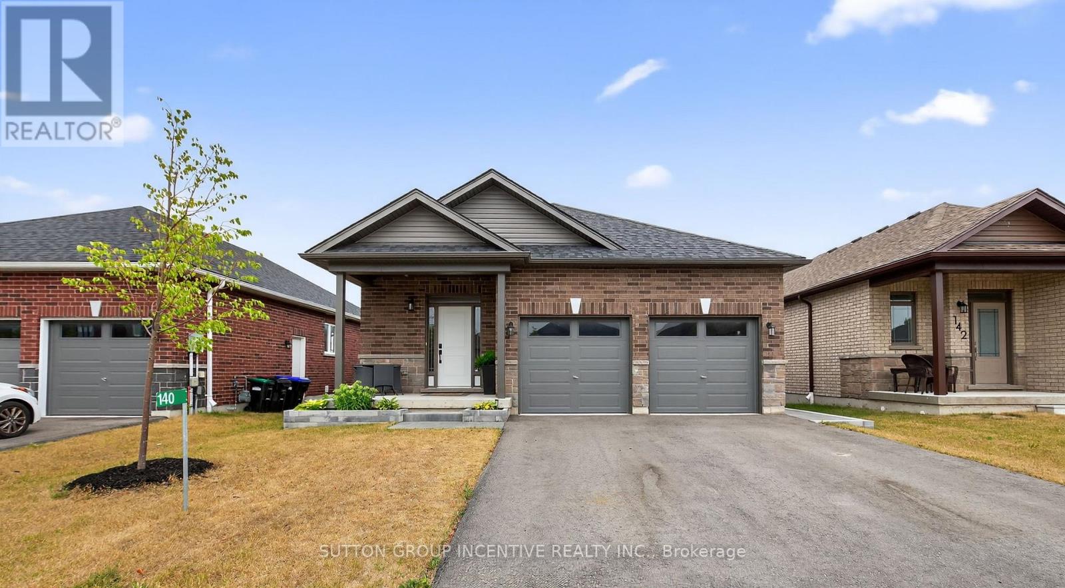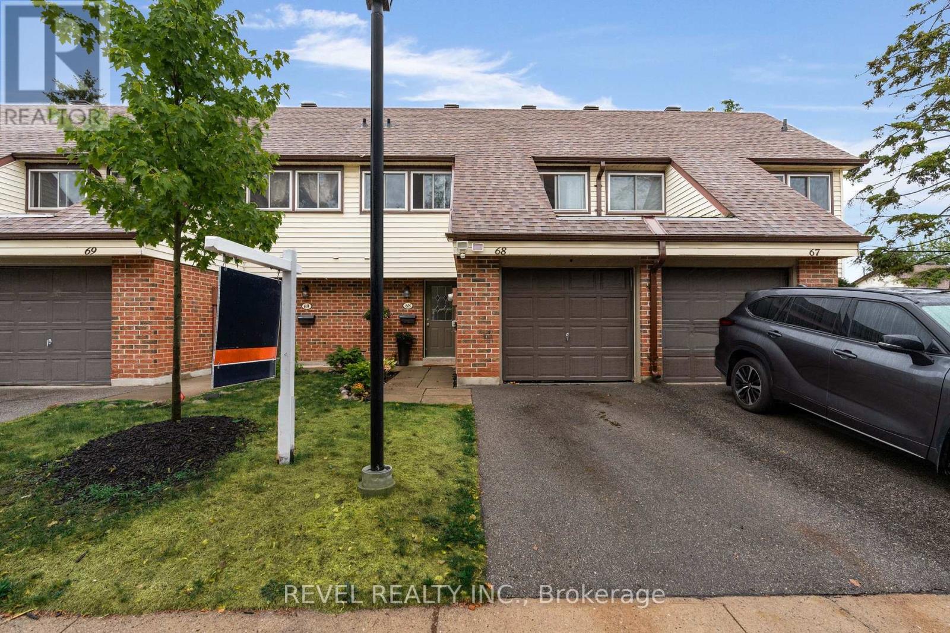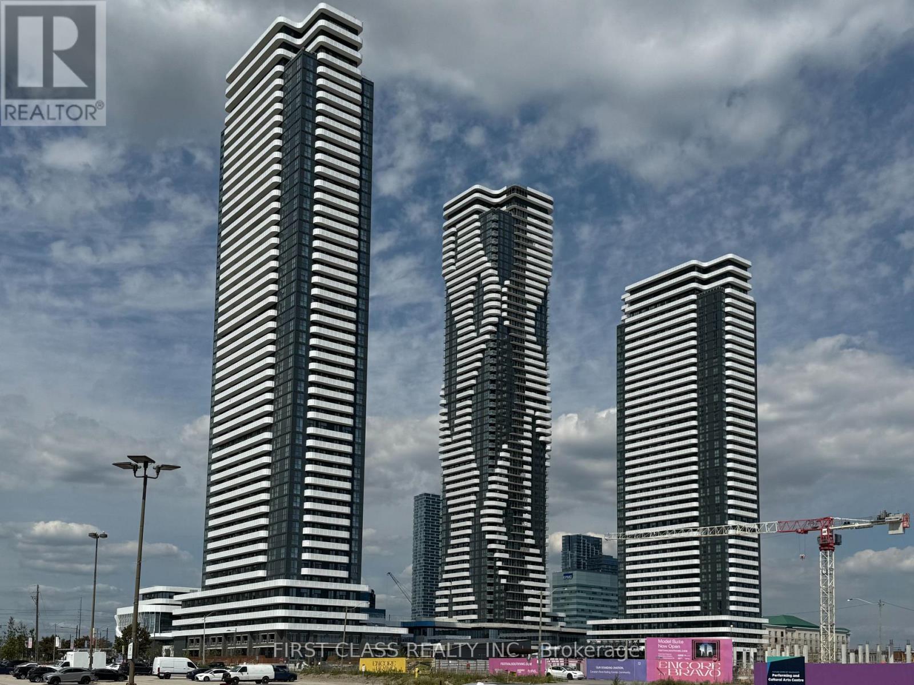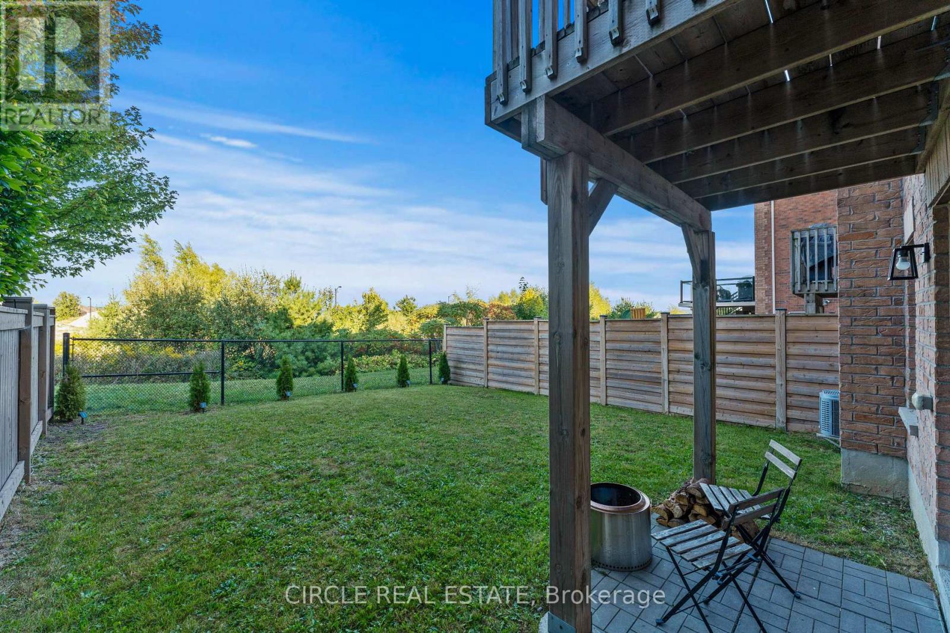3040 Bentley Drive
Mississauga, Ontario
A beautiful Linked home at the price of Semi Detached House located in the charming Churchill Meadows community, Tastefully renovated by spending top dollars upgrading hardwood kitchen with granite countertop, under-cabinet lighting, flooring, new paint job, Brand New Windows, Concrete sidewalk!! Spacious upgraded 3 bedroom with 3 baths, an ensuite Master bedroom with walk-in closet, living/family room combo!! The Gorgeous eat-in kitchen has bright sun light, walk-out to the patio with Spacious backyard, upgraded back splash has large quartz countertop, and high end SS appliances. Besides a modern wooden hutch cum entertainment bar comes along. Mud Room cum Laundry is on the Main Floor with entrance to the Garage from the Mud Room. Garage has an Automatic Garage Door Opener with Remote. The grand circular oak staircase gracefully ascends and descends, adding a touch of sophistication to this exceptional home with abundant sunlight throughout the day. Washrooms come with granite countertops and hardwood vanities, tub & glass enclosure. Access from the laundry room to the garage is convenient. The versatile basement space offers limitless possibilities, whether you envision it as a state-of-the-art home theatre or an additional bedroom or a separate Legal Basement Apartment. Close to Amenities, newly built community center, highways 403/407/401, Erin Mills Town center, Top rated Schools and Hospital providing unparalleled convenience for the modern family. Truly, this is the epitome of elegance and style. This Beautiful Home, Where Every Detail Is Designed For Elevated Living !! A Must see!! (id:60365)
3126 Mosley Street
Wasaga Beach, Ontario
Ever thought of building your own oasis? This 40 ft x 135 ft lot is located in a prime pocket of Wasaga Beach, just steps from the shoreline. Existing structure is a tear-down the perfect opportunity to design and build your dream home or cottage retreat. Close to shopping, dining, schools, and all amenities. (id:60365)
4128 Haines Street
Severn, Ontario
Top 5 Reasons You Will Love This Home: 1) This spacious home is located in a well-established 55+ community and features a rare tandem double garage, offering ample room for parking, storage, or hobbies 2) Enjoy peace of mind with major updates already completed, including a new furnace and air conditioner installed in 2020, a gas water heater added in 2022, and new roofs on both the house and garage completed in 2021 3) Inside, this thoughtfully modernized home features updated bathrooms (2017), a refreshed kitchen (2018), a stylish backsplash (2020), new kitchen flooring (2020), updated taps (2022), and appliances (2020) 4) Step outside to a maintenance-free composite deck added in 2018, perfect for relaxing or entertaining, with a convenient gas line installed for effortless BBQs 5) A beautiful sunroom addition, completed in 2023, provides the perfect spot to enjoy your morning coffee or unwind with a good book, offering a bright and welcoming space. 1,160 finished sq.ft. *Please note some images have been virtually staged to show the potential of the home. (id:60365)
99 Jewel House Lane
Barrie, Ontario
Welcome to this stunning Grandview Homes-built residence, nestled in one of South Barrie's most desirable neighborhoods. Backed by a serene, private forested area, this exceptional home offers the perfect blend of luxury, privacy, and tranquility. Step inside to discover a chefs dream kitchen featuring quartz countertops, an oversized island, abundant cabinetry, stainless steel appliances, under-cabinet lighting, and pot lights throughout. The adjacent family room invites relaxation with a cozy gas fireplace and custom built-in shelving, while the open-concept living and dining areas set the stage for elegant entertaining. A convenient mudroom with inside entry to the garage offers practical everyday function perfect for busy families and seamless organization. Walk out from the kitchen to your backyard oasis spacious deck overlooking lush greenery, a relaxing hot tub, garden shed, and full fencing for total privacy. Hardwood flooring flows throughout the main level, upper hallway, and staircase, highlighted by rich wood railings. Upstairs, retreat to the luxurious primary suite, complete with a large walk-in closet and spa inspired ensuite boasting a glass-enclosed shower, stand-alone soaker tub, and double vanity. Three additional generously sized bedrooms with soft carpeting offer comfort for family or guests, while the second-floor laundry room adds everyday convenience. The expansive lower level is a blank canvas ready for your personal touch perfect for a home theatre, gym, or additional living space. Ideally located near top-rated schools, scenic parks, Wilkins Beach, nature trails, shopping, and with easy access to Highways 11 and 400, this home delivers unparalleled comfort, style, and convenience. (id:60365)
140 Ritchie Crescent
Springwater, Ontario
***OPEN HOUSE SAT AUG 23, 12-2 PM*** Step into this immaculate, move-in-ready home that blends comfort, style, and thoughtful upgrades throughout. Featuring 9-foot ceilings on the main floor, engineered hardwood flooring, upgraded lighting, and a neutral designer palette, this home offers both elegance and everyday functionality. The modern kitchen is a chefs dream, complete with a center island with integrated sink and dishwasher, quartz countertops, and stainless-steel Frigidaire appliances. The open-concept living space includes a custom-built entertainment center with a clever hidden drawer in the fireplace mantle, perfect for keeping remotes out of sight. The bedrooms boast custom decorative millwork, while the spacious primary suite includes a walk-in closet and a stylish 3-piece ensuite featuring a spacious glass shower, that includes a rainfall shower head. Enjoy outdoor living with a fully fenced yard, stone walkway, garden space, a deck equipped with a natural gas BBQ hookup, and a paved driveway. The full basement offers incredible potential, ideal for a future rec room, home gym, office or an in-law suite. The finished, insulated double-car garage is a standout feature, complete with gas furnace, utility sink, insulated garage doors and an epoxy floor finish, perfect for year-round use. Set on a premium lot backing onto peaceful farm fields, this home offers the tranquility of small-town living with the convenience of modern amenities. Located in the welcoming, family-friendly community of Elmvale, 140 Ritchie Crescent is ready to welcome you home. (id:60365)
68 - 28 Donald Street
Barrie, Ontario
Quick/flexible closing available! Welcome to 28 Donald Street Unit #68, Barrie A Spacious 3-Bedroom Townhome in a Prime Location! This charming 3-bedroom + den, 1.5- bathroom family townhome offers an ideal blend of comfort, functionality, and convenience perfect for first-time buyers, downsizers, or growing families. Step inside to discover a spacious living and dining area, perfect for entertaining or relaxing with loved ones. The well- appointed kitchen features ample cabinetry for storage and generous counter space to make meal prep a breeze. A convenient powder room completes the functionality of the main floor. Upstairs, you'll find an expansive primary bedroom offering an abundance of space and plenty of closet storage. Two additional bedrooms are both generous in size, providing flexibility for kids, guests, or a home office. A shared 4-piece bathroom completes the upper level. The partially finished basement adds even more versatility with a spacious den ideal for a playroom, media room, or quiet home workspace. Outside, enjoy a private patio area that offers a great spot for BBQs or relaxing in the fresh air. Located just minutes from Barries vibrant downtown, you're close to shopping, restaurants, transit, and all essential amenities. A lovely park is just steps away, and highway access is conveniently nearby for commuters. Dont miss your chance to own a well-maintained, spacious townhome in a sought-after location welcome home to 28 Donald Street Unit #68! (id:60365)
Basement - 6 Hillcroft Drive
Markham, Ontario
Spacious 2-Bedroom Basement Apartment In Prime Milliken Mills East Location! This Well-Maintained Unit Features A Separate Entrance Through The Backyard, Providing Added Privacy. Enjoy A Functional Layout With A Large Living Room, Full Kitchen, And Ensuite Laundry With Private Washer & Dryer. Cozy Fireplace In The Living Area Adds Warmth And Comfort. Tenants Pay 25% Of Utilities, Shared With The Upper-Level Occupants. Conveniently Located Near Steeles & McCowan, Close To Transit, Schools, Parks, And Shopping. Flexible Possession Available. No Parking Included. (id:60365)
2512 - 28 Interchange Way
Vaughan, Ontario
Brand New Grand Festival Corner Unit. Conveniently located near HWY 400 and HWY 7. This southwest facing suite is featuring 2 bedrooms and 2 bathrooms. The principle bedroom has a 4pcs ensuite bathroom. Open concept design and practical layout. 9' ceiling height. State of the Art Kitchen with Quartz Countertop and Morden Built-in Appliances. Perfectly located in the heart of VMC. Closed to Subway Stations, 407 bus terminal,Smart shopping center, YMCA, Cineplex Cinemas, Restaurants, Hospital. 1 Parking & 1 Locker Included. (id:60365)
1362 Blackmore Street
Innisfil, Ontario
This Stunning New Home Features 4 Bed, 3 Washrooms, A Spacious Kitchen W/ A Breakfast Area, Stainless Steel Fridge, Stove, Built In Dish washer, Washer/Dryer. A Family Room W/ Fireplace, Spectacular High Ceiling Great Room And Separate Dining Room. The Primary Bedroom Includes A 5 Piece Ensuite And A Huge Walk-In Closet. The Laundry Room Is Conveniently Located At The Upper Level, The Layout Of This Property Is Really Effective, 2,448 SqFt As Per Builder Plan. A Family Friendly Community in Alcona. No Smoking No Pets, Tenant Pays All Utilities, Lawn Care, Snow Removal, Content Insurance. First & Last Month's Rent, $250 Key Deposit. (id:60365)
Bsmt B - 30 Lewis Drive
Vaughan, Ontario
Basement Studio Apartment Is Now Available For Lease. Nestled In a Quiet And Friendly Neighbourhood. A Functional Open Concept Layout. Open Concept Living and Kitchen Area, Lots of Storage Throughout, Large W/I Closet, Close to All Amenities, Transit Access, Schools, and Parks. Don't Miss The Opportunity. It's Perfect For Couples Seeking A Comfortable And Hassle-Free Living Experience. Tenant Paying 20% of Utilities, NO Pet, No Smoking. (id:60365)
372 John West Way
Aurora, Ontario
Location, Location! Welcome to 372 John West Way - a beautifully maintained and spacious 3-bedroom Townhome nestled in one of Aurora's most sought-after neighbourhood's. Thoughtfully designed with 9-ft ceilings in the kitchen and family room, this home features a renovated kitchen with quartz countertops, ceramic backsplash, stainless steel appliances, and a bright eat-in area that opens to the family room with fireplace and walkout to a private patio. On the upper level, the spacious primary bedroom features a 3-piece ensuite with a glass shower and a walk-in closet. The finished basement provides excellent additional living space for a rec room, office, or home gym. Additional highlights include a single-car garage plus two extra parking spots. Enjoy unmatched convenience-walking distance to top-rated schools, parks, shops, restaurants and the Aurora GO Station. Just minutes from Highway 404, Tim Jones Trail, the Aurora Arboretum, and more. This home delivers the perfect blend of comfort, lifestyle, and location. Don't miss your chance to own in this exceptional Aurora community! (id:60365)
65 Hopewell Street
Vaughan, Ontario
This exceptional home blends modern comfort with the tranquility of nature, set on a deep premium lot that backs onto green space with soaring trees, offering breathtaking year-round views. Watch the most beautiful morning sun rises from your backyard deck while enjoying a coffee. A rare walkout basement provides three levels of uninterrupted vistas of greenery, making this property truly one-of-a-kind. Inside, the home impresses with high-end finishes and thoughtful upgrades throughout. $$$ spent on renovations. The open-concept layout is both functional and elegant, featuring direct garage access discreetly tucked away. Highlights include 24x24 tile flooring, 5-inch hardwood planks, iron pickets and beautifully crafted custom wainscoting and wall paneling. Upgraded lighting fixtures and pot lights enhance the home's warm and sophisticated ambiance. Four spacious upper-level bedrooms with an additional loft. Recently replaced carpet on upper level. The primary suite serves as a private retreat, featuring a generous walk-in closet and a spa-inspired 5-piece ensuite with a frameless glass shower and elegant hexagon tile detailing. Both upper-level bathrooms and the laundry room have been tastefully refreshed to continue the spa-like feel. The professionally finished walkout basement features a separate entrance, high-end finishes, cabinetry, two additional rooms and a stylish 3-piece bathroom, perfect for extended family or guests. Additional features include a heat recovery ventilation (HRV) system, central vacuum, smart garage door opener, Google Nest thermostat, custom fireplace, built-in garage storage shelves and more. Steps to walking trails and New Kleinberg Market. Well maintained making it turn key, just bring your clothes! With its upscale upgrades, rare ravine lot, stunning views and above-ground walkout basement, this home stands out as a rare opportunity in the neighborhood. Do not miss this opportunity! (id:60365)

